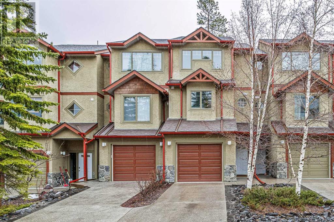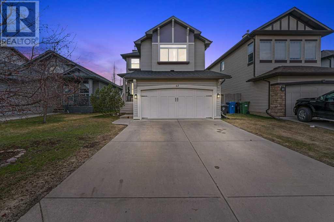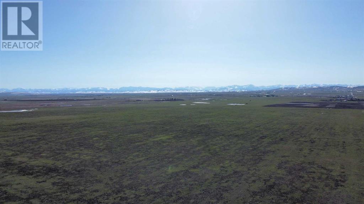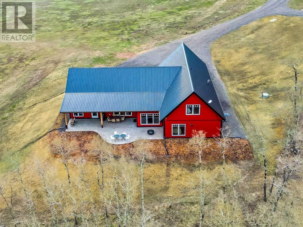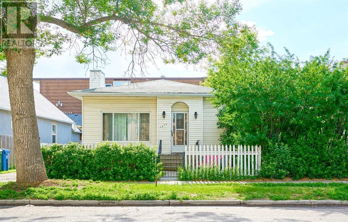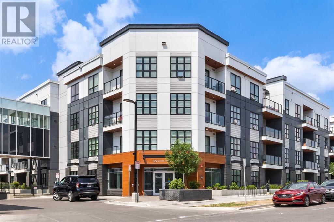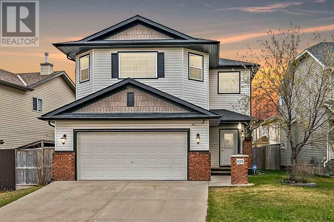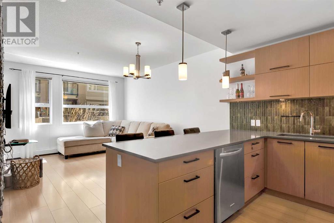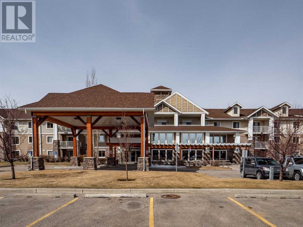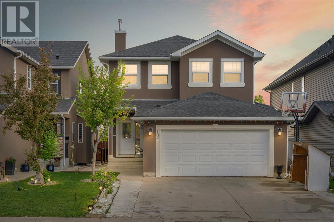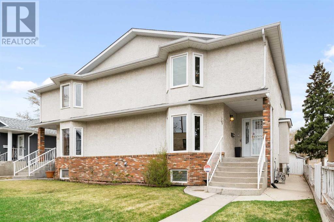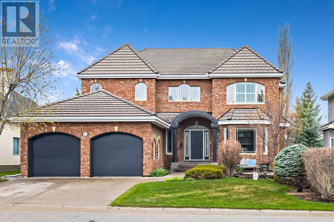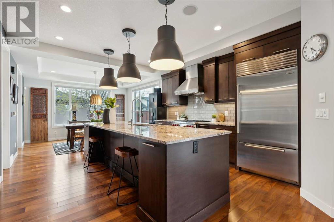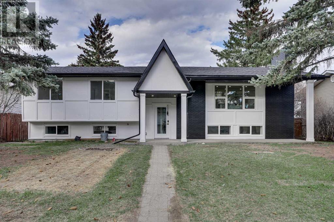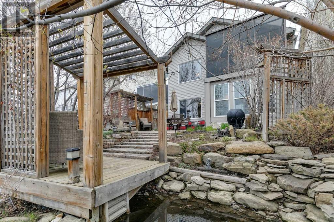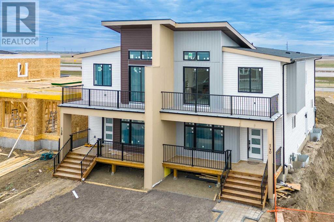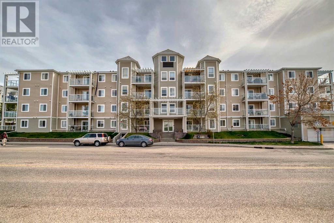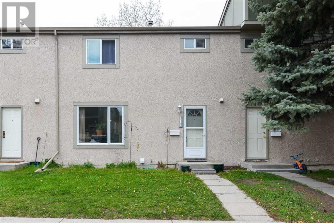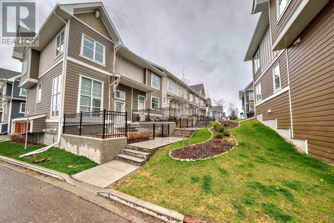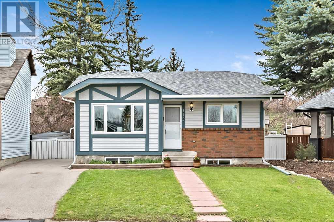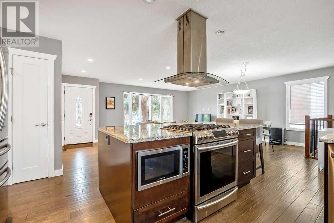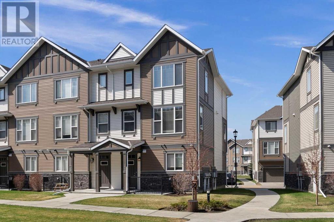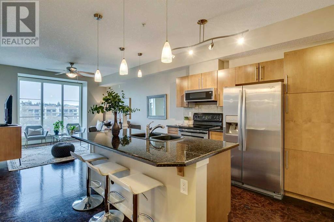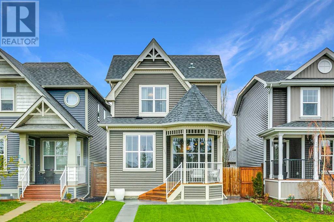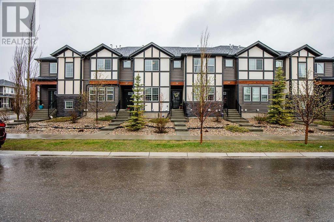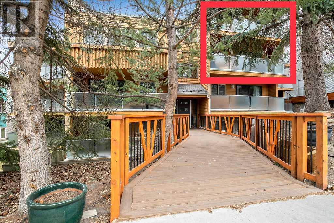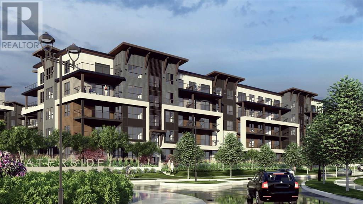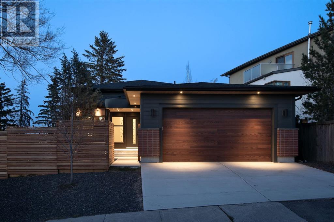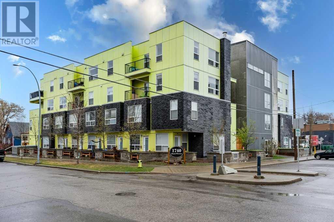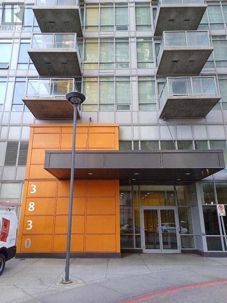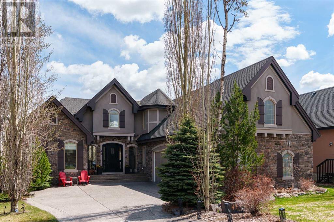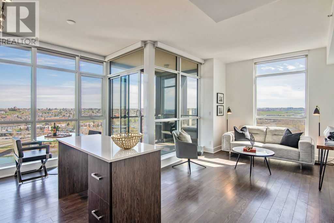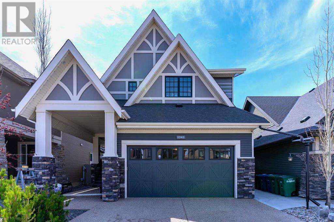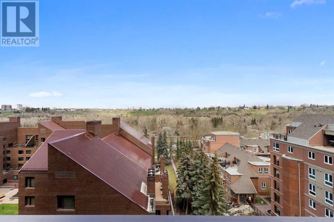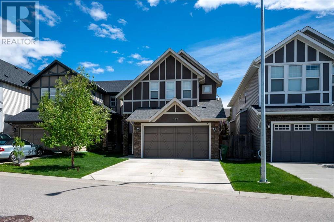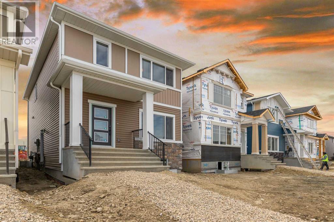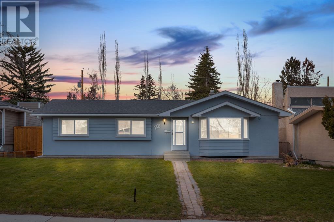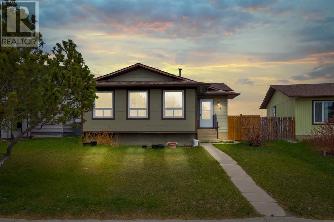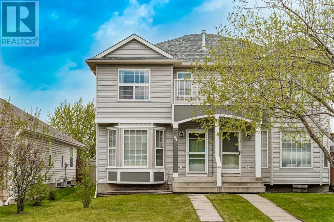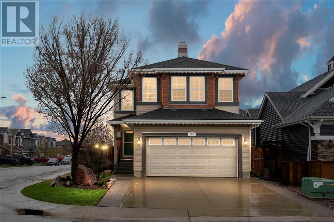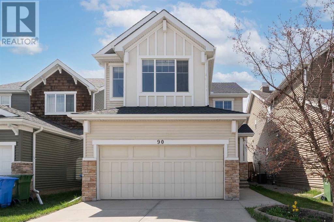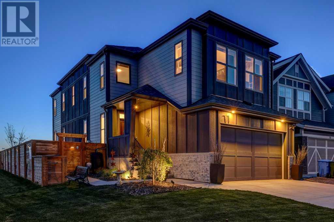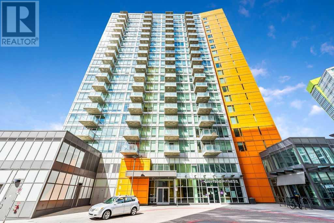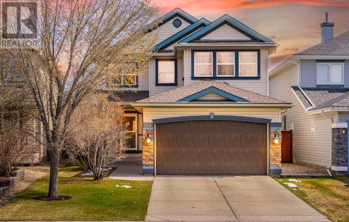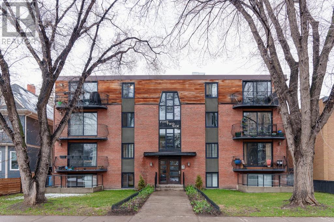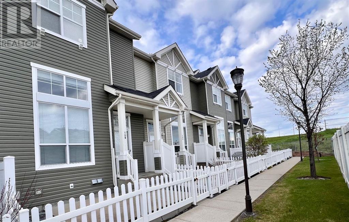114, 901 Benchlands Trail
Canmore, Alberta
Welcome to your dream townhome nestled in the heart of Eagle Terrace, where family-friendly living meets outdoor enthusiasts' paradise! This meticulously maintained 2-bedroom, plus flex room townhouse boasts an unbeatable location and an array of modern amenities perfect for today's lifestyle. Step inside and be greeted by an abundance of natural light streaming through the windows, illuminating the open-concept living space. The unit has undergone a professional renovation in recent years, featuring sleek and contemporary finishes throughout, including vinyl plank flooring that offers both durability and style. The heart of the home is the renovated kitchen, equipped with stainless steel appliances, making meal prep a breeze. Imagine savoring your morning coffee or hosting intimate gatherings in the adjacent dining area, with Three Sisters mountain views from the back deck. Upstairs, you'll find two spacious bedrooms, offering comfortable retreats for rest and relaxation. The Jack and Jill bathroom provides convenience and privacy, while the flex space downstairs offers versatility, whether you need a home office, gym, or guest room. One of the highlights of this property is its proximity to outdoor amenities. Just steps away, you'll find the best playground, tobogganing hill, and soccer field in town, perfect for endless hours of family fun. And for outdoor enthusiasts, the Montane & Horseshoe trail system is right out the front door, offering endless opportunities for mountain biking and trail running adventures. After a day of exploration, drop your gear in the sizeable single car garage and take to the back patio or deck, surrounded by the privacy of mature trees and take in the fresh air and views. Brand new, green certified, triple pane windows are scheduled for installation in June of 2024, an upgrade that has been pre-paid by the Seller for your comfort & energy savings year round. Don't miss your chance to call this move-in-ready townhouse home. Schedule your private showing today and experience the best of Eagle Terrace living! (id:29763)
63 Brightondale Close Se
Calgary, Alberta
Quiet Location for this stunning "AIR CONDITIONED" New Brighton family home! Over 2000 sq. ft. above grade! Be drawn into the open plan concept, with den, gorgeous great room with feature fireplace, a gourmet kitchen, with an angled entertainment island, plus a large mudroom and half bath! New features include: A/C, New Patio Door, New Lights! All carpets were replaced recently. The master suite is the perfect retreat, with its spa-like ensuite bathroom and oversized bedroom space. The massive bonus room is showcased by the stunning vaulted ceilings....this room is perfect for family fun. The two secondary bedrooms have a full 4 piece bathroom. The sunny south-facing yard features the perfect BBQ and tanning deck, plus a large yard space. Enjoy the amenities in this family-friendly neighbourhood, complete with a community centre with splash park and terrific playgrounds! (id:29763)
530168 48 Street W
Rural Foothills County, Alberta
Incredible mountain views from this 154 acre parcel just west of the famous 'six corners' intersection (apparently there are only 2 in Canada!) This SW corner also has a well (as-is) plus a natural spring. The quarter sections to the north and east of this parcel are also going to be for sale if you are looking for a larger tract of land (see graphic and call lister for more info). Right now, the land is seeded to hay with grazing cattle. When broke, barley averages 140 bushels to the acre. Only 10 minutes to High River and 18 minutes to Okotoks. Lots of opportunity down here for farming or cattle or just acreage living! (id:29763)
64228 306 Avenue W
Rural Foothills County, Alberta
OPEN HOUSE SAT May 11 : 12.30 pm -3.30 pm . Within minutes from Calgary, set on 6.5 enviable Alberta Foothills acres, this generous 3400 sq. ft….care free maintenance is immediately evident in this Integrity built house with durable red metal siding exterior, an oversized double finished garage, surrounded with established meadows framed by trembling aspens. Thoughtfully and carefully designed to amplify both coziness and luxury, the warm efficient country themed interior offers vaulted ceilings with eight foot doors, while deep-set windows promote magnificent views. Wide vinyl plank flooring throughout is heated by a state-of -the art Hexcore system, specifically designed for use under rigid floating floors. On the main level, the home reveals up to date details in the open plan chef’s kitchen/dining room, spacious living room gas fireplace and study/library/office. Privacy is punctuated by the east end master bedroom with direct access to the serene outdoors, spacious walk-in closet and large five piece ensuite. The west end completes two bedrooms, laundry room, mud room, and generous bathroom. Upstairs the saying “a room with a view “ is an understatement! This fully finished 920 sq. ft. loft has two separate areas with a three piece bathroom. The space awaits your creativity! A VALUE ADDED LOCATION!! This property is a short drive North to Calgary or South to the energetic growing town of Okotoks. Strathcona-Tweedsmuir School and Calgary Polo Club can be seen to the East with Spruce Meadows 15 minutes to the North. You will enjoy the elevated lifestyle provided by this acreage!! (id:29763)
1315 15 Street Sw
Calgary, Alberta
Welcome to inner-city living by stepping into this delightful bungalow nestled in the heart of Sunalta, a vibrant locale celebrated for its tree-lined streets and tight-knit community ambiance. Situated in a prime location, this residence offers unparalleled convenience with close proximity to Sunalta train station, shopping, schools, & restaurants making commuting a breeze and amenities easily accessible. Radiating charm and personality, this snug abode creates a welcoming atmosphere. Noteworthy is the illegal suite, presenting a plethora of opportunities. Completing the package is a detached garage with parking pad, while the private entrance ensures both comfort and ease of access. (id:29763)
221, 383 Smith Street Nw
Calgary, Alberta
This is an excellent opportunity to make your home in the upscale 55+ adult community of Maple at University District, which offers independent living with the benefit of having dining and high level care services available next door through a Plus 15. Health, dining and housekeeping services are all available, as well as recreation and lifestyle programs, a fitness centre, and salon and barber services are also offered. The expansive massive lobby welcomes you and your visitors, and the easy ride up the elevators takes you to your spacious former show suite. This one bedroom unit is south facing so provides an abundance of natural light streaming in from the windows. The bright, modern kitchen features ample counter and cupboard space as well as stainless appliances, and an eat up island with sink. The dining area boasts massive windows and leads through the door to your balcony with modern glass railings and gas BBQ hookup. The primary bedroom is generous and features a walk through closet which leads to your stunning ensuite, complete with a large vanity with two sinks and tons of storage, as well as a large walk in shower with beautiful glass doors. The living room is well sized for relaxing and enjoying your beautiful space, and the in suite laundry offers all the conveniences you could ever hope for. The master planned community University District offers close proximity to Market Mall, as well as retail and restaurants, grocery and theatres all within walking distance. With easy access to the U of C, Foothills Hospital, Children's Hospital and quick access to walking paths and the mountains, the location and amenities of living in the Maple building at University District simply can't be beat! (id:29763)
105 Cimarron Park Circle
Okotoks, Alberta
**OPEN HOUSE Sat 2-4** Imagine living in the prestigious community of CIMARRON PARK, across the street from gorgeous open parks and pathways … and just minutes from the town’s best schools, shopping and professional amenities! MAIN FLOOR boasts grand entrance foyer, large living room with gas fire place, kitchen with heated tile floors, oak cabinetry, island & huge walk-through pantry, and dining nook. UPPER FLOOR features spacious bonus room with vaulted ceiling & mountain views, primary bedroom with walk-in closet and large ensuite bathroom, two additional bedrooms and full bathroom. LOWER LEVEL features recreation room and fourth bedroom. GARAGE is drywalled and is plumbed for gas. BACK YARD is private and fully fenced, has large cedar deck, and shed. A large dog run along the side of the house with doggy door to garage is perfect for family fur babies. **RECENT UPDATES: roof (2013), paint (2024), light fixtures (2024), kitchen appliances (2021-2023)** (id:29763)
105, 707 4 Street Ne
Calgary, Alberta
Experience the vibrant pulse of urban living in Renfrew, where this sophisticated condo offers an exceptional lifestyle. Step into this meticulously maintained unit boasting a spacious layout, including a cozy bedroom, modern bathroom, and an inviting living area flooded with natural light. Just moments from downtown, relish in the luxury of soaring 9-foot ceilings, pet-friendly accommodations, and a balcony perfect for entertaining or simply unwinding after a busy day. With underground parking and most utilities covered in the condo fees, convenience is at your fingertips. Surrounded by amenities and close to the scenic Bow River, residents enjoy the best of both worlds—a dynamic city vibe and nearby outdoor adventures. Don't miss your chance to call this captivating haven home—schedule your viewing today and embrace the urban allure of Renfrew. (id:29763)
130, 428 Chaparral Ravine View Se
Calgary, Alberta
Step into comfort and serene living in this meticulously crafted 2-bedroom, 2-bathroom condo nestled in the heart of Chaparral. Boasting over 750 square feet of refined living space, this residence offers a perfect blend of elegance and functionality. As you enter, you'll be greeted by a beautifully appointed kitchen adorned with granite countertops, adding a touch of sophistication to your culinary endeavors. The sleek vinyl plank flooring guides you through the open-concept layout, leading to the spacious living area where large windows bathe the space in natural light, offering breathtaking west-facing views that create a warm and inviting ambiance. This condo is not just about exquisite interiors; it's about a lifestyle. Imagine starting your day with a stroll around Chaparral Lake, just steps away from your doorstep, or enjoying a leisurely afternoon in the building's library with your favorite book. Stay active and fit in the well-equipped fitness center, or unwind with friends in the recreation room. The large foyer welcomes you and your guests with ample seating options, perfect for social gatherings. Storage will never be an issue with plenty of space within the unit to accommodate all your belongings. Plus, the convenience of underground parking ensures your vehicle is always secure and easily accessible. Experience the epitome of adult living with access to Chaparral Lake and an array of amenities that cater to your every need. Don't miss out on this exceptional opportunity to call Chaparral home.- schedule a viewing today! (id:29763)
104 Saddlecrest Green Ne
Calgary, Alberta
Welcome to the beautifully developed community of SADDLERIDGE!!. This home sure will impress you with its features. Starting off with the spacious 2723 sq ft of total living space which includes 3 bed and 2 1/2 bath upstairs and a finished 2 bed 1 bath illegal basement suite with a separate entrance. Main floor welcomes you with a spacious living room and an open kitchen with a dining room that includes a patio door. Plus point is an additional bonus room upstairs for your leisure. The home features an open backyard that backs up to a park, So you can enjoy your mornings and evenings to a beautiful view. Other features to wow you include an additional concrete pad at the back and outside finished with stucco. Saddle Ridge school is just 6 minutes walk from this house. Other Amenities include Saddletowne Circle Plaza accompanying huge variety of stores and Transit Services. Contact your personal realtor to book a showing (id:29763)
309 32 Avenue Ne
Calgary, Alberta
Welcome to this spacious and inviting home in Tuxedo Park that offers a wonderful blend of comfort and functionality. The open concept main floor creates a seamless flow between the living spaces, making it ideal for both everyday living and entertaining. The sunken living room and welcoming entry provide a warm and inviting atmosphere, while the addition at the back of the house adds versatility. Upstairs, the three bedrooms and two bathrooms provide plenty of room for the whole family. The master bedroom with walk-in closet and an en-suite bathroom, complete with a jetted tub and skylight for stargazing offer a great retreat after a long day. The home is adorned with beautiful hardwood floors and has been freshly PAINTED throughout. The two furnaces offer DUAL HEATING zones for added comfort and efficiency, while the newer ROOF and WATER TANK (2017) provide a peace of mind. The lower level adds over 1100 sq. ft. of additional living space, including another bedroom, bathroom, and sizable living room with a wet bar, plus a cold room. Outside, the good-sized yard, dream garage (24’X24’10”), and fenced dog run offer plenty of space for outdoor activities and storage. With its prime INNER-CITY location, this home truly offers the best of both worlds—comfortable suburban living with easy access to urban amenities. (id:29763)
46 Christie Estate Terrace Sw
Calgary, Alberta
DREAMS CAN COME TRUE! Nestled into the very heart of exclusive Christie Park Estates, this stunning 2 Storey/Walk-out 'Ravine Home' is a custom-built masterpiece, offering over 4800 sf of beautifully renovated living space. Truly a beautiful and bespoke "forever family home" that rarely, if ever, comes available. The curb appeal is off the charts with the timeless combination of brick and black detailing for the exterior. The grand and dramatic main floor features an elegant formal living/dining room ideal for entertaining and open to the beautiful vaulted foyer with curved staircase. Intricate and traditional detailing mix seamlessly throughout the home with the more contemporary touches, creating an eclectic and sophisticated feel. You will be in awe of the many thoughtful details throughout this executive home, including custom built-in storage throughout, artistic ceiling designs, marble flooring, crown mouldings, high-end flooring and artistic tile work. Though the glass french doors is the stunning family space including a sun-filled kitchen with central island and built-in appliances, roomy breakfast area and connected family room with gas fireplace - all amidst the backdrop of 20 ft windows, showcasing the stunning and ever-changing ravine views. The expansive main floor offers everything a busy family will need... main floor office, huge boot/laundry room and entry from the Triple Garage. Upstairs is a dream layout featuring an open flex area, perfect for homework or a home office. The Primary retreat offers the same stunning ravine views, tons of built-in storage (in addition to the huge walk-in closet) and an absolute dream of an ensuite with luxurious jetted tub, large steam shower and dual custom vanities. Spacious and bright bedrooms 2 and 3 have room for the kids to grow, walk-in closets and share the large main bathroom with dual vanities. The welcoming and luxurious walk-out basement has been designed with style and care, including a fully tiled 3PC bath with a 2nd steam shower - perfect for after your workout in the ready-made fitness room. (Note: there is a wall bed but the space would be very easy to convert into a 4th bedroom) A massive games and recreation space is comfy and cozy and has a cool and custom wet bar with built-in fridge, ice maker, sink and dishwasher. There are plenty of opportunities to revel in the nature surrounding this special home whether on the large upper deck, in the spacious backyard or gathering around the built-in fire pit. All this in the perfect West Hill location, walkable to top schools (both private and public), local amenities, the West LRT and the Westside Rec Centre. Watch your family thrive and grow as the the seasons change around this special, once-in-a-lifetime home. (id:29763)
2661 26 Avenue Sw
Calgary, Alberta
Welcome to this beautiful family home in the heart of Killarney. Perfectly situated on a corner lot with quick access to all this fabulous community has to offer. Upon entering you will find a spacious living room with large windows, custom built-ins and beautiful stone surround fireplace. Continue on to your open concept kitchen and dining room. Kitchen showcases an abundance of cabinetry, granite countertops, top of the line Wolf and Subzero S/S appliance package, oversized island with bar fridge, and walk-in pantry. Large dining area has plenty of room for entertaining. Carry on out to your west facing backyard where you will find a beautifully landscaped oasis with deck, patio, privacy wall with water feature, quaint lighting, bed additions, mature perennials, and RV parking pad next to the double detached heated garage. The upper level presents a spacious master retreat featuring a walk-in closet and huge spa-inspired ensuite with steam shower and soaker tub. Additional two bedrooms have large closets and plenty of natural light. This floor is completed by a 4 piece bath and laundry room. Lower level is perfect for entertaining and features a bar with waterfall island and built-in double head beer taps and bar fridge that holds 20L kegs, a media/rec room and another huge bedroom with built-in desk and a 4 piece bath. Additional notable features include: ceiling speakers, custom blinds, designer lighting throughout, A/C, multi-zone furnace with Nest thermostat controls on all levels, triple paned windows, central vacuum system, plenty of storage and much more! Book your private showing today! (id:29763)
36 Snowdon Crescent Sw
Calgary, Alberta
Indulge in the epitome of luxury living with this meticulously remodeled home in Calgary's vibrant Southwood neighborhood. Spanning over 2500 sq ft, this residence has been impeccably designed and crafted for unparalleled comfort and sophistication.Upon entering, you'll be captivated by the open living area featuring an electric fireplace and expansive windows that flood the space with natural light. Every inch of this home has been stripped down to the studs and rebuilt with meticulous attention to detail.The chef's kitchen is a masterpiece, boasting modern cabinets, granite countertops, and stainless steel appliances that elevate the cooking experience to new heights.This home features three bedrooms, two 4pc Bath including a luxurious 4-piece ensuite bath. Downstairs, the basement includes two additional bedrooms and full washroom for a potential (illegal) suite with a kitchen (buyer to add door for owner privacy). The basement also offers a large living area with an elegant bar, perfect for homeowners' enjoyment.Recent upgrades include a new double car detached garage, new roof, new smart board siding, and a new deck. Additionally, all electrical and plumbing systems have been completely updated for safety and efficiency.Don't miss the opportunity to experience this exceptional home firsthand. Schedule your private showing today! (id:29763)
221 Sunset Heights
Cochrane, Alberta
This extremely rare , 3 BR 3 bath walk-out bungalow with over 2300 feet of living space in the community of Sunset Ridge is perfectly situated with a southwest back yard and amazing, unobstructed mountain views that sits well above the rest of the community. The original owners have meticulously created and maintained a private oasis unlike anything else in the area. Carefully planned and planted the now mature trees enable privacy from your neighbours. The beautiful multi-area landscaping offers a park-like setting with perennial gardens, sunlight when desired and shade when needed, offering places to relax, visit with friends or to enjoy a meal. The features of this yard must be seen and experienced to understand the added value. The screened in deck on the main level is an extension of the living space, a serene relaxing location to read a book and enjoy the expansive mountain views. The main level has vaulted ceilings and hardwood flooring. It also boasts an open living area with an oversized, upgraded kitchen including newer black stainless-steel appliances with an induction stove, a walk-in pantry and large island with plenty of room for the family and guests. The expansive views continue into the bright and airy living area and is spacious enough to host larger gatherings with a cozy fireplace and built ins. The main floor primary bedroom has the perfect layout, away from the living area, and includes a walk-in closet with 4 piece bath. The welcoming entrance has space for an office and comes in off the front porch where you can enjoy a morning coffee or some afternoon shade. The amazing walkout basement has huge windows that offer a bright extra living area. The flexibility of the lower level is fantastic. An oversized living area opens to the back yard through a newer 4 season sunroom. The 2nd bedroom is currently being used as an art studio but can easily be converted back. There is also a private 3rd bedroom and another flex space that can be used as an o ffice or gym. This home has been well looked after by the original owners and has everything you need; a newer hot water tank, air conditioning, high-end Hunter Douglas blinds, upgraded furnace and much more. This gem of a home will not disappoint or last long. Book your private showing right away! (id:29763)
140 Saddlelake Manor Ne
Calgary, Alberta
EXPLORE THIS HOME WITH VIDEO AND VIRTUAL TOUR I BRAND NEW BUILT TWO STOREY I 6 BEDROOMS, 4.5 BATHROOMS I MAIN FLOOR MASTER BEDROOM I 2 BEDROOM LEGAL SUITE I HIGH-END DESIGN I DOUBLE DETACHED GARAGE I 9 FT CEILINGS ON ALL 3 LEVELS I LARGE LIVING AREA AND GREAT ROOM WITH FEATURE WALLS, FIREPLACES I 8 FEET DOOR I VAULTED CEILINGS I CALIFORNIA CLOSETS I 9 FEET KITCHEN ISLAND I HIGH-END BUILT-IN APPLIANCES I 40+ FEET BACKYARD I COVERED PORCH AND BALCONY I As you enter this meticulously created dwelling under the 9 ft ceiling on the main floor, the discerning eye will appreciate the exquisite attention to detail + the highest grade finishings throughout, setting a new standard for luxury living. Suited in one of the most sought after neighbourhoods, its prime location offers easy access to an array of amenities and natural attractions, ensuring a lifestyle of convenience and comfort for its residents. The elevation design not only adds curb appeal but also sets the tone for luxurious living spaces found within.Bright living room showcasing a feature wall with electric fireplace and custom millwork flanked on either side. This leads you to the heart of the home which is impeccably designed kitchen featuring a large island with seating of five, a pantry, high end built-in appliances and tall cabinets . The adjoining dining area has ample room for family gatherings. The house is catering towards a joint family with a master suite on main floor with walk-in shower for seniors to use, separate half bath on main floor for guests to use. As you ascend the staircase you will discover three spacious 1 master en-suite,2 additional bedrooms, a common bath, bonus room with Vaulted Ceiling and laundry. The Master suite boasts a private 5PC ensuite with a walk-in California closet. Large sliding glass door brings in lots of natural lighting, creating a bright living room while also giving you access to the balcony to enjoy outdoor basking in the sunshine.Finally, the b asement presents a TWO BEDROOM LEGAL SUITE with 9 FT ceilings and their own set of appliances, including a Hood fan, glass-top electric stove, and refrigerator and separate laundry, offering additional living space for extended family members or rental income potential. The property boasts the added convenience of two separate furnaces ensuring optimal comfort and functionality throughout the home.Step outside and you are greeted by an impressive 40 feet backyard, the double detached garage accessible by the back alley. THERE ARE 2 SIDE BY SIDE HOMES TO CHOOSE FROM -Opportunity to live next door to your loved ones.House is centrally located and minutes away from all major amenities including International Airport, Schools, Shopping,LRT station, Major Highways, Hospitals and Recreations facilities and much more! Don't miss this extraordinary opportunity to experience unparalleled luxury and comfort in one of Calgary's most desirable communities. (id:29763)
310, 270 Shawville Way Se
Calgary, Alberta
Overlooking the courtyard sits this 2 bedroom, 2 bathroom, 3rd floor unit. Ideally located across from the LRT Station, mere steps to endless shops, services, restaurants, the YMCA and public library. This unit has great bones in need of some cosmetic touches to bring it back to its former glory. The bright and open floor plan is bathed in natural light with courtyard views. Well laid out, the kitchen is the true hub of the home featuring white cabinets, a centre island a pantry for extra storage and clear sightlines throughout promoting unobstructed connectivity. A gas fireplace in the inviting living room creates a warm and cozy atmosphere on cool evenings. Spend the warm weather on your covered, glass-railed balcony hosting barbeques or unwinding with courtyard views as the backdrop. The primary bedroom is a calming sanctuary complete with its own private 4-piece ensuite, no need to share! A second bedroom and another 4-piece bathroom are perfect for guests, roommates or a home office. In-suite laundry and storage plus titled underground parking add to your comfort and convenience. Quaint paver stone pathways wind around the complex and lead to the outstanding amenities throughout Shawnessy’s expansive shopping and dining district. This location has incredible walkability and great access to numerous transit options! Truly an unsurpassable location for this wonderful home ready for a quick refresh to modernize. Vacant for quick possession! (id:29763)
111, 405 64 Avenue Ne
Calgary, Alberta
A GOLDEN OPPORTUNITY to own a 3-bedroom townhome with two bathrooms, a full basement, and even a small yard—for an incredibly reasonable price! This home needs some TLC, including new flooring, paint, and countertops. For the right buyer, this is your chance to get into the market, invest a little sweat equity, and get yourself a wonderful home in a great location. Bonus: Your new home already has all newer windows and a renovated main bathroom! And this is a well-managed condo with a newer roof and condo fees that include gas (heat). An outstanding central location within walking distance of three different schools, shopping, recreation, and numerous other amenities. Bus stops all around make it easy to get anywhere, and there will be a Green Line Station at 64th and Centre Street. Plus it’s super quick access to Deerfoot and beyond. If you thought the market had gotten away from you, here’s one more chance to get in. Showings Friday and Saturday only. Don’t miss this opportunity. One assigned parking stall #111. (id:29763)
625 Cranbrook Walk Se
Calgary, Alberta
This exquisite home features a suite of stainless steel appliances, a washer/dryer set, and elegant quartz countertops, complemented by a mix of laminate and ceramic tile flooring and stylish pendant lighting. The open concept main floor boasts 9-foot ceilings, a spacious kitchen with an island, and a convenient half bathroom. The upstairs features dual master bedrooms, each with its own ensuite, alongside upper-level laundry facilities and a dedicated space for a desk in the hallway. A 2-car tandem garage and a fenced front patio with garden space complete this beautiful residence. Located in the sought-after Riverstone area of Cranston, this property offers maintenance-free living with the added luxury of having Fish Creek Park just steps from your doorstep. (id:29763)
115 Deer Lane Close Se
Calgary, Alberta
Good things come in little packages and this little package is bursting with good things. Although not really that little, this home has over 2000 sq feet of living space. The huge pie lot is perfectly placed on a no through road just steps away from Fish Creek Park. If you are trying to get into the Calgary market this is an incredible place to live. As you drive up you will notice the shingles were replaced in 2017, there are triple pane windows and there is off street parking for your vehicles or RV. As you enter you realize just how quaint this home is. Warm cork floors flow through the living room and dining room . The kitchen has tons of cabinets and an island adds to the generous amount of counter space. The large kitchen window looks over your fabulous backyard. All three upstairs bedrooms are a generous size and the 4 piece bathroom completes this level. Are you looking for more room for guests or maybe extended family? Make your way downstairs and here you will find a beautiful illegal suite, complete with a full kitchen, bedroom and living room. This level has large windows to let the sunshine pour in, making it feel not like a basement at all. The laundry area is in a great location making it accessible from both the living space upstairs and down. Ensure you leave yourself enough time to enjoy the outdoor space on this home. This is a backyard that most of us can only dream about. There is enough room to enjoy a game of soccer or just enjoy relaxing on the ground level private patio. This entire property, including location is a pure gem! (id:29763)
5112 33 Street Nw
Calgary, Alberta
Nestled in the coveted community of Brentwood, this stunning bungalow epitomizes modern luxury living. Boasting over 2400 sq ft of meticulously crafted space, this fully renovated home is a true masterpiece.Step inside to discover an inviting open-concept layout, where a spacious living room seamlessly transitions into a gourmet kitchen. Adorned with an expansive island, ample cabinetry, and a designated dining area, the kitchen is a chef's delight.The main floor also hosts two generously sized bedrooms and a chic 4-piece bathroom. Retreat to the primary suite, complete with a walk-in closet and a lavish 4-piece en-suite featuring dual sinks and exquisite stone countertops.Descend to the lower level to uncover an expansive entertainment area, perfect for hosting movie nights or creating a personalized gym space. Additionally, two sizeable bedrooms, another full bathroom, and convenient laundry facilities complete the lower level.Outside, soak up the sunshine in the expansive yard, ideal for outdoor gatherings and activities. Plus, the double oversized garage provides ample storage and parking space.This home has been thoughtfully upgraded with modern amenities, including a newer roof, furnace, hot water tank, washer and dryer (2021), and a CAT5 entertainment system. With high-quality finishes throughout, this residence effortlessly blends style with functionality.Conveniently situated across from schools and the community association, this home offers easy access to amenities such as the Northland Village Shopping Centre, Nose Hill Library, and Sir Winston Churchill Aquatic and Rec Centre. Plus, with nearby transit options, commuting is a breeze.Experience the epitome of luxury living in this exquisite Brentwood bungalow - schedule your viewing today! (id:29763)
232 New Brighton Walk Se
Calgary, Alberta
Welcome to 232 New Brighton Walk SE! Spanning three stories, this end unit is the best placed townhome in the complex and offers a layout that balances privacy and community.Step through the front patio into the front foyer, where convenience meets functionality. The utility room, complete with laundry facilities, offers ease of living, while access to the double attached garage adds an element of practicality.Ascend to the main level, where the heart of the home awaits. This open-concept space features a powder washroom, a well-appointed kitchen with a peninsula island and standalone island, a rare feature to find in this complex, with its quartz countertops. Because the kitchen sink is located on the peninsula island, this provides additional storage on the standalone island. And a dining room perfect for gatherings. Stainless steel appliances complement the kitchen, and tall ceilings create an airy atmosphere. From the balcony, enjoy views of the central gardens, adding a touch of tranquility to your daily life. An office nook provides a dedicated space for work or study.Venture to the top floor, where relaxation beckons. Two guest bedrooms offer comfortable living spaces, while a 4-piece guest washroom ensures convenience for family and guests. The primary suite, benefiting from additional windows as an end unit, is a peaceful retreat. A walk-in closet provides ample storage, while the 3-piece en-suite with a stand-up shower adds a touch of comfort. All full bathrooms have the same cabinets and countertops as the kitchen below.With bedrooms on the top floor, living space in the middle, and utility room on the ground floor, this home is designed for effortless living.Conveniently located in New Brighton, this townhome is steps away from shops and schools, making errands and school runs a breeze. For larger shopping needs, 130 Ave SE is just a short 7-minute drive away, offering a variety of major shopping options. New Brighton is a vibrant community i n southeast Calgary, known for its family-friendly atmosphere and abundant amenities. It boasts parks, playgrounds, and walking paths, perfect for outdoor enthusiasts. The community also features a clubhouse with a water park, tennis courts, and more, offering endless opportunities for recreation and relaxation. With its welcoming environment and convenient location, New Brighton is a sought-after place to call home.Experience the best of townhome living in this thoughtfully designed residence, where every detail has been considered. With its functional layout, practical features, and prime location in New Brighton, this townhome offers a modern lifestyle of comfort and convenience. (id:29763)
305, 2307 14 Street Sw
Calgary, Alberta
Welcome to #305, 2307 14th Street SW, on the edge of Calgary’s entertainment district along 17th Ave. SW. What a fantastic find. This is a beautiful 2 bedroom condo with fresh paint, cork flooring, an open plan, a primary ensuite and a main 4-piece bath. The west-facing windows allow a ton of light into the living area, and the balcony is drenched in afternoon sun. The building is one of the best in Bankview and features secured underground parking and a rooftop patio with spectacular downtown views. You are right along the 14th Street corridor, so access to Marda Loop, Sandy Beach, the 17th Ave entertainment district, downtown, and generally everything on the west side of town is easily accessible. Live the vibrant inner city life by making 305, 2307 14 St. your new home. For more details, and to see our 360 tour, click the links below. (id:29763)
258 Auburn Crest Green Se
Calgary, Alberta
Immerse yourself in this one-of-a-kind Belvedere model home in the sought-after family community of Auburn Bay. Nestled on a street across from the park and steps to the school (k-5), this meticulously maintained home has almost 2,100 sq ft of developed living space with extensive upgrades throughout. Beautiful hardwood floors welcome you into the large family room that offers a custom built media feature wall, cozy electric fireplace and ample room for relaxing. The extensively upgraded kitchen is accented by white cabinetry, an extended island, granite countertops, undermount silgranit sink, stainless steel appliances including a gas range stove. This level is complete with a large dining room, mudroom and 2pc bathroom. A beautiful, curved spindle railing staircase leads you up to the bright and spacious second level where you’ll find two large guest/kids bedrooms and an upgraded 4pc bathroom. A rare skylight leads you into the inviting master retreat with room for a king bed, walk-in closet with built-ins, a custom stone wall with an electric fireplace, and a 4pc ensuite offering a large soaker tub and beautiful tiled shower. The professionally developed lower level offers 9ft ceilings that accentuate the spacious rec room offering a beautiful stone feature wall, office area and upgraded 3pc bathroom making it the perfect space for entertaining or watching the game. Unwind and create lasting memories in the professionally landscaped backyard, perfect for summer barbecues. The rare oversized heated garage provides additional storage and is an essential for those cold winter months. Be sure to check out the *3D VIRTUAL OPEN HOUSE TOUR* for a better look. Book your showing today as this one won’t last long!! (id:29763)
311 Hillcrest Drive Sw
Airdrie, Alberta
OPEN HOUSE - Sat May 11th 1:00-3:00 pm *** NO CONDO FEES on this Gorgeous Townhouse in the Great Community of Hillcrest that has 2 PRIMARY BEDROOMS WITH ENSUITES and Walk in Closets. The Beautiful Home is SHOWHOME READY. When you arrive you will notice the No Landscaping Frontage making this very easy to maintain. Upon Entry you are welcomed by the Open Concept Layout with 9' Ceilings. The Main Level includes a Front Living Room with a Large West Facing Window, a Large Dining area that can hold an oversized table, nook for Desk, and a Fantastic Kitchen that is at the rear of the Home. The Kitchen features WHITE KITCHEN CABINETRY, 5 BURNER GAS STOVE, QUARTZ Countertops, extended Island with extra Cabinets, Stainless Steel Appliances, Pantry, and a Fantastic Window overlooking the yard. An Upgraded Spindle Staircase leads you to the Upper Level that features 2 Primary Bedrooms with Large Walk in Closets and 4 pc Ensuites, and Upper Laundry. The Larger Bedroom has a beautiful Barn Wood Feature Wall and is located at the rear of the home. The Lower Level is Fully Finished and features a Recreation Room, Bedroom, Full Bathroom, and Storage Room. The Back yard is a lovely space to relax in as it has Privacy Screens, lots of beautiful trees, concrete patio for your outdoor furniture, and a Gas Line for BBQ. The Double Detached Garage is finished inside and includes Cabinets for Storage. This Home also has AIR CONDITIONING, Upgraded Storm Doors on the Front and Back, and all light switches have dimmers. This great home is walking distance to Northcott School, has easy access to 40th Ave and QE2, and shopping and dining. This Home is ready for you to call it yours! Ensure to watch the video tour on MLS or Realtor.ca. (id:29763)
301, 2114 17 Street Sw
Calgary, Alberta
BEAUTIFUL upgraded 2 level condo in the heart of Bankview! This 2 bedroom, 1 and 1/2 bath unit has over 1000sq.ft. of living space, as well as 2 large private decks off of main level and primary bedroom. The main level has many upgrades including newer kitchen with quartz countertops, Samsung oven, Bosch dishwasher, Moen or Delta fixtures, new upgraded lighting throughout, new luxury vinyl plank flooring, and a new vanity in the 2 piece bathroom. Cozy up the the wood burning fireplace or enjoy BBQing and entertaining off the 100sqft. main level deck. A large laundry/storage room complete the main level. On the upper level, the upgrades continue. The primary bedroom is a like a luxury suite with it's own woodburning fireplace and private 100sqft deck. A new coffee nook has been added, as well as a larger closet and solar remote controlled blackout blind for skylight. Enjoy the beautiful full bathroom on the second level complete with a soaker tub, walk-in shower and beautiful vanity with lots of storage. The second bedroom has a new Murphy bed that is included. There is access off the second level to the rooftop deck for entertaining larger groups or enjoying the beautiful views of the city. Unit comes with an underground heated parking stall and there is separate bike storage in parkade level as well. Building has done many recent upgrades including a complete upgrade of the parkade, new front door and walkway, new roof on building and new HVAC system on rooftop. Check out Buckmaster Park close by with it's bouldering wall, basketball courts, picnic area and firepits (alcohol allowed) and community garden. With a community pass you also get access to the tennis and pickleball. Bankview also has great schools and shopping nearby as well. (id:29763)
8206, 1802 Mahogany Boulevard Se
Calgary, Alberta
Experience modern living at its finest in this spacious 3-bedroom, 2-bathroom corner unit at Waterside at Mahogany by Logel Homes. Located next to Lake Mahogany, enjoy upgraded cabinets, quartz countertops, and stainless-steel appliances. Breathe easy with Logel Homes' exclusive fresh air intake system and stay comfortable year-round with in-unit air conditioning. The master ensuite features a luxurious walk-in shower with a frameless glass door. Additional features include 9-foot ceilings, titled underground heated parking, extra storage, and an oversized balcony with a gas line for summer BBQs. Conveniently located near shopping, dining, the South Health Care Campus, and major roads/highways, Logel Homes has been Calgary's Multi-Family Builder of the Year for the last 4 years. Come see why this is the perfect place to call home! (id:29763)
2123 18a Street Sw
Calgary, Alberta
The Ultimate living experience in the heart of Bankview! Rare unicorn offering—When was the last time you have seen an inner-city view lot come on with a full walk-out basement with attached double garage parking on one of the highest elevated streets in the inner city? This fully renovated executive 4-bedroom bungalow home spans over 3100 sq ft of luxury living space and sits on a full-size 50 ft R-2 view lot, designed with exceptional taste that will surely leave a lasting impression. This executive home stands out from all the rest. This home was completely overhauled, stripping the property down to its frame and adding a full addition and rebuilding it from the ground up. Upon entry, you are greeted with a calm elegance & exceptional details of designer features such as the flat ceilings, herringbone white oak hardwood flooring, patio sliders out back, massive vaulted ceiling with two-story textured ceilings, bright & open contemporary living area w/ a soothing gas fireplace with built-ins, a large dining room that is poised to host many dinner nights overlooking the sculpted interior lines, mature landscaping & built-ins with a hidden dry bar feature! Across from the dining room is the showstopper kitchen w/a granite island, sleek custom white-oak cabinetry, Thermador fridge, Miele gas cooktop, wine fridge, pot filler, upgraded fixtures, built-in Miele oven/microwave, great storage, open glass pantry & fabulous LED lighting! You will enjoy the thoughtfully positioned layout, oversized mudroom w/ built-in lockers, access to your oversized double-car garage, a new custom garage door & the brand-new concrete driveway! At the end of the hall is a spectacular primary suite overlooking the yard with view, large spacious walk-in closet w/ custom closet built-ins, a luxurious spa ensuite with a custom shower w/ 10 mm glass, designer tile, soaker tub, modern Grohe fixtures, gorgeous dbl. vanity w/ mitred countertops & heated floors. Across the hall is a large second bed room and office w/ custom built-ins & a 3-piece washroom and a 2 pc powder bathroom with designer tile+wallpaper. The lower walkout area features a fully finished entertainer's dream space that hosts a recreation area perfect for those Netflix movie nights w/ custom built-ins, gas fireplace, an amazing custom wet bar w/ a full-size wine fridge, gym, family fun games area, 2nd laundry area, 4-piece washroom, spacious 4th + 5th bedrooms w/ egress windows & storage! Don’t miss the upgrades such as the Hardie composite exterior, high-end LUX windows, exceptional appliance package, large yard w/ new patio and glass balcony, upgraded mechanicals including $25,000 in new main sewer and main water line upgrades, new insulation, upgraded wiring, estate-level finishing, designer lighting and more! Opportunity Knocks! Especially living in a community on the doorstep of winding pathways and Downtown Calgary. A must to see! Call today to view. (id:29763)
301, 1740 9 Street Nw
Calgary, Alberta
This bright move in ready, two-bedroom apartment condo boasts windows on three sides, and secure underground heated parking. Featuring a good-sized kitchen, with granite countertops, island, plus stainless-steel appliances. The dining room, living room and kitchen are all open to each other with the space being well utilized with its beautiful laminate flooring. The covered balcony overlooks the quiet community of Mount Pleasant. Both bedrooms are a comfortable size, with plenty of closet space, and your very own laundry space just off the 4-piece bathroom. This modern condo is all about location, just a few steps from shopping, restaurants, SAIT, and a short walk to the LRT. (id:29763)
1303, 3830 Brentwood Road Nw
Calgary, Alberta
Are you looking to live and own a prime location condo? University City has it all! This 13th floor, 2 bedroom, one bath south east facing unit is filled with ample light, bright and comfortable. The Unit comes with a titled and heated underground parking, storage locker. Condo has fitness room, meeting room, bike storage room and in-suite central air conditioning. Walking distance to shopping, Grocery stores, restaurants, cafes, medical clinic, and most important, Brentwood LRT is steps away. (id:29763)
43 Wentwillow Lane Sw
Calgary, Alberta
43 Wentwillow Lane SW - Willows of Wentworth - West Springs: Welcome to this executive walk-out bungalow in the exclusive development, Willows of Wentworth. This fully renovated bungalow includes 4,801 sq ft of developed space: 5 total bedrooms, 3 full bathrooms and an attached triple garage. The expansive front entry offers stunning views of the home and yard. The open plan main floor has hardwood flooring and a bright, modern kitchen. The dream kitchen has Flos Glo ball pendant lighting, Caesarstone Quartz counters, a large island, Miele appliances (induction cooktop, steam oven, main oven, warming drawer, dishwasher, hood fan) and a separate Butler’s Pantry. The sunny breakfast nook has deck access, and is perfect for enjoying the beautiful view of the yard. The great room has vaulted tray ceilings, built-in storage, and a freestanding Jotul gas fireplace. The formal dining room offers plenty of entertaining space. Circular stairs lead to the flexible upper-level loft which can be used as a sitting area or home office. The spacious primary bedroom has tranquil backyard views, access to the back deck, and a 6 pc spa-like ensuite with heated floors, freestanding soaker tub, dual vanities, large glass steam shower with rain head, shower wand & bench; linen closet & custom walk-in closet. You will also find a 2nd, good-sized bedroom with large windows; a 3 pc bathroom with glass shower, floating vanity, and heated floors on the main floor. The generous laundry/mud room has lots of built-in closets/storage and a laundry area with a washer, dryer, and sink. The fully developed walk-out basement features luxury vinyl plank and in-floor heat throughout: a games area/rec room; a glass walled family room with a wet bar, beverage fridge, glass barn door and a door to the backyard. The theatre room has plentiful seating space, a projector and screen, built-in speakers, and sliding pocket doors. There is also a separate gym and 3 additional bedrooms, each with walk-in closets : 2 bedrooms have the convenience of a sink; a 4 pc main bathroom with a glass shower with rain head and shower wand with heated tile floors and heated towel rail. This home has lots of storage including a large under-stair storage room, an additional storage/mechanical room, and a glass wine storage/display. Additional features of this home include a triple garage with epoxy flooring, two furnaces, a tankless hot water system, a water softener, and speakers throughout the home. The walkout basement provides access to the concrete stamped patio, hot tub, and beautiful, forest-like backyard. This spectacular home is situated on a 0.24-acre lot surrounded by Aspen trees in one of the most desirable locations on the West Hill. It is located only blocks away from all of the amenities you would expect, including West Springs Village, restaurants, just minutes to some of Calgary’s best schools, and a short commute to downtown Calgary. Call for more info! (id:29763)
1609, 550 Riverfront Avenue Se
Calgary, Alberta
This sub-penthouse, corner unit offers stunning unobstructed views of the Bow River as it winds its way through the cityscape and flows past the historically significant Confluence (Fort Calgary) where it joins the Elbow River. City of Calgary shade bylaws prohibit any tall structures from being constructed between this unit and the river, ensuring that these views will last for generations. Aside from the penthouse, this Northeast corner condo is conceivably the most prized unit in East Village due to its location that will eternally serve as a front-row seat to the dynamic skylines and remarkable riverfront. FIRST is a premium building in the desirable East Village community, providing outstanding amenities including the entire top floor (18th) of the building where rooftop patios, a business conference area, a lounge, and an event room suitable for larger gatherings are all available to enhance the value of your investment. The 3rd floor holds a well-equipped gym and yoga studio. Included with this impressive unit is a titled parking stall and a spacious storage unit. With its prime location in the heart of downtown, residents have easy access to an array of culinary delights, upscale shopping destinations, and vibrant entertainment options. Dog owners will delight in the proximity to the East Village Dog Park, just a short 3-minute walk away, offering a fenced-in off-leash haven for their furry companions. (id:29763)
1245 Coopers Drive Sw
Airdrie, Alberta
Welcome to your extraordinary sanctuary in the heart of Coopers Crossing, Airdrie! This impeccably designed residence offers a harmonious blend of luxury, comfort & functionality, ensuring a lifestyle of unparalleled elegance. As you step inside, you're greeted by the grandeur of the main floor, adorned w/exquisite tile flooring that leads you through the expansive living spaces. The heart of the home, the gourmet kitchen, is a culinary masterpiece, featuring quartz countertops, a walk-in pantry w/under-mount sink, wine fridge & high end appliances including a built-in oven, microwave, & a 5-burner gas cooktop. The family room is adorned with a full-height stone wall fireplace which is framed by windows complemented by a door on either side leading to the outside. The master suite is a tranquil haven w/a vaulted ceiling, a captivating walnut feature wall & heated floors in the ensuite bathroom. Indulge in the spa-like retreat with double sinks, a lavish soaker tub, a walk-in shower & an 8-foot storage unit for organization. Convenience meets style w/the adjacent laundry room w/cabinets, while the entry off the garage offers built-in cabinets & benches for seamless storage solutions. Enjoy the bonus room w/build ins & fireplace, the other 2 bedrooms + a flex room that could be a 4th bedroom. Entertain guests effortlessly in the fully developed basement, equipped w/a family room, rec space & a 7.1 audio system for immersive movie nights. Wired speakers throughout the house & on the back deck set the ambiance for any occasion. Step outside to your private oasis & relish the professionally built front & back composite decking w/integrated lighting, ideal for unwinding under the stars. This home has gemstone lights, an irrigation system w/phone app control & a professionally built fence for utmost privacy. The in floor heated triple car (tandem garage) is a car enthusiast's dream, featuring an epoxy floor, Proslat walls, Gladiator cabinets, massive storage shelving, a utility sink w/hot & cold water, garage vacu flow & 12 ft high ceilings (perfect for a car lift).Additional features include in-floor heating on both the main floor & basement, a 1080P Lorex security camera system w/the alarm system & an 8x10 shed w/power. Don't miss this rare opportunity to own a home that effortlessly combines luxury, comfort & sophistication. (id:29763)
22 Crestridge Mews Sw
Calgary, Alberta
Check out this absolute Showstopper! This former lottery show home crafted by Augusta is the epitome of luxury and functionality! Exuding charm and sophistication with over $250K in upgrades, fully landscaped yard, and gemstone lighting! No expenses spared on this stunning property spanning over 4100 Sq/Ft of developed living space. This corner lot home with attached triple garage has it all The main level completely designed with style and function with open floor plan of living area, dinning room, and kitchen adorned with rich hardwood flooring. This incredible chef’s kitchen comes completely equipped with top-of-the-line appliances, massive two-tiered island, butler pantry, coffee bar and a generous amount of custom pull-out cabinet space and more. Finishing off the main level is large home office for a dedicated workspace and 2 piece powder room for convenience. The upper level is among the best layouts I have ever seen. At the top of the stairs you’ll find a very welcoming bonus room and sitting area for those days when you just want to relax and read a book or watch your show in peace. Down the hall from there you’ll find two large secondary bedrooms, a full 4-piece bath, and a dedicated laundry room. The primary bedroom completes the upper-level with it’s spa-like en-suite bathroom including a beautiful glass and tile shower, large soaker tub, 2 vanities, and a walk-through closet the size of a downtown condo. The lower level of this amazing property is an entertainers dream! Wet bar, games room, recreational space to watch the game or host movie nights, this fully developed basement has it all. Top it all off with 9 foot ceilings, a fourth large bedroom (or gym space) and an exceptionally large full 4-piece bathroom for your overnight friends, family, or guests! Let’s talk about the yard! Outside, a low maintenance southwest facing backyard, offering the perfect Oasis for summer evenings with the family or hosting friends. Complete with a custom countertop and built-in BBQ, cedar privacy screens, tranquility from the double water feature, gas fire table, and aggregate concrete patio. The meticulously landscaped grounds show the true care in this property with user simplicity and every bit of the Wow Factor imaginable. This home is sure to capture your attention! Impeccably maintained showcasing pride of ownership. One step inside and the attention to detail cannot be missed. Must be seen firsthand to fully appreciate it’s splendor. (id:29763)
1002a, 500 Eau Claire Avenue Sw
Calgary, Alberta
Welcome to the prestigious Eau Claire Estates! A premiere building that offers unparalleled luxury! This building features 24 hours concierge service, on site management, beautifully maintained landscaped courtyard, outdoor putting green, newly renovated exercise facilities and swimming pool, hot tub & change rooms, bike storage, exclusive 2 apartment units per floor, and not to mentioned its own underground car wash bay. This 1768 sq ft condo, 2 bedroom and 2 baths unit is waiting for your design imagination to make it your own luxury retreat. Situated on the 10th floor, it comes with unobstructed view with large windows. A spectacular view you will never get tired of. This unit is perfect for those looking for the luxury lifestyle with the convenience of downtown maintenance free living. Only steps away from the Bow River, Prince’s Island Park and the river pathway for your morning strolls. You are close to the downtown shopping centres and plus 15 walkways, and only a few steps away to the Peace bridge that links you to all the trendy Kensington shops and restaurants. Call your favourite realtor today , you don’t want to miss out on this fantastic opportunity to design your dream space! (id:29763)
197 Cranarch Crescent Se
Calgary, Alberta
Nestled on a tranquil street in Cranston, Calgary, this exquisite two-story home boasts breathtaking mountain vistas and unparalleled convenience. Immerse yourself in nature with easy access to Bow River walking paths and Fish Creek Park, all while enjoying the luxury of top-notch amenities and schools nearby. Step inside to discover a meticulously designed interior flooded with natural light, thanks to soaring nine-foot ceilings and oversized windows on both the main floor and basement. The heart of the home is the open-concept Great room, dining area, and kitchen, adorned with elegant white cabinetry, granite countertops, and stainless steel appliances. With a walk-through pantry and thoughtfully planned island, hosting gatherings is a breeze. Upstairs, a cozy bonus room beckons, nestled between the spacious master suite and additional bedrooms. Wake up to stunning mountain views from the master bedroom, complete with a luxurious 5-piece ensuite and walk-in closet. Two generous bedrooms and a convenient laundry room round out the upper level. The professionally developed basement offers versatility with a "play" room, fourth bedroom, and full bath featuring in-floor heating—a perfect retreat for teenagers or guests. Marvel at the attention to detail throughout, from full slab doors to fully tiled showers and upgraded woodwork. Additional highlights include a double attached garage, fully insulated and extended to accommodate larger vehicles (26'x19'), roughed in for heat and hot/cold water with a floor drain. An extra-long driveway provides ample parking space, making this home as functional as it is stylish. Don't miss this opportunity to experience luxury living with mountain views in one of Calgary's most coveted neighborhoods. (id:29763)
743 Bayview Hill Sw
Airdrie, Alberta
Welcome to your dream home nestled in the picturesque Bayview community of Airdrie! This brand new,north facing 3-bedroom detached house designed for modern comfort and convenience, offering an ideal blend of style and functionality.Upon entering, you'll be impressed by the spacious foyer that sets the tone for the rest of the home. The main floor boasts a separate front living area, perfect for relaxing or entertaining guests. With 9-foot knockdown ceilings, pot lights and a half bathroom, every detail contributes to a comfortable and inviting atmosphere.The heart of the home is the open-concept dining area and kitchen, where meals and memories will be made. The kitchen is a chef's delight featuring stainless steel appliances, Quartz Counters, a Hood fan, Built-In Microwave, and a convenient Island for meal preparation and casual dining. The large pantry ensures ample storage space for all your kitchen essentials.Luxury vinyl plank flooring graces the main level, offering durability and easy maintenance. As you ascend the beautiful wide staircase, you'll discover three generously sized bedrooms on the upper level. Each bedroom is thoughtfully designed with ample closet space and large windows that bathe the rooms in natural light.The master suite is a true retreat, complete with a luxurious ensuite 4-piece bathroom featuring a walk-in shower and double sinks. A second full 3-piece bathroom serves the remaining bedrooms, catering to the needs of a growing family or guests. Convenience is elevated with upper-level laundry, making chores a breeze.The unfinished basement presents a world of possibilities with a Separate Entrance and a pre-planned layout for 2 bedrooms, along with a rough-in for a future washroom. This blank canvas allows you to customize the space to suit your lifestyle and preferences, whether it's creating additional living areas, a home office, or a recreational space. Outside, the property includes a double car concrete pad, offering the option to build a double detached garage in the future. The laned design ensures easy access to your backyard without the worry of backing out onto a street, providing a safe and private outdoor oasis for relaxation and play.Located in the desirable Bayview community, this home is in close proximity to Bayview Park, playgrounds, shopping, and amenities. Commuting is a breeze with quick access to major highways, including just a 10-minute drive to Cross Iron Mall and a 15-minute drive to Calgary International Airport.Outside, at the back of the house, you'll find a gas line installed in the backyard. This feature is perfect for summer barbecues and outdoor entertaining, making your deck or patio space both functional and inviting for gatherings with family and Wi the house vacant and available for quick possession, seize the opportunity to turn this beautiful 3-bedroom laned house into your next dream home. Schedule a viewing today and start envisioning your future in this inviting and well-appointed residence! (id:29763)
72 Kelvin Place Sw
Calgary, Alberta
Open House Saturday, May 11, 2:00 - 4:00 pm. Nestled in the tranquil heart of Kingsland, this bungalow on a 60’ x 100’ lot offers prime investment potential. Enjoy over 1300 square feet of living space, featuring a sunny South facing orientation. Enjoy community living here, a short distance to Chinook Center, Chinook LRT, Heritage LRT, Heritage Park, Rockyview Hospital, Glenmore Park, MRU, schools, parks, walking/bike paths and an array of dining options. With 3 bedrooms on the main floor, including a 3-piece ensuite, this home boasts a spacious entrance leading to a bright living and dining area. The kitchen overlooks the backyard, equipped with plumbing hookups for upper laundry and a rear entrance to the ILLEGAL suite. The master bedroom flaunts a full 3-piece ensuite and private closet. The basement has an ILLEGAL suite and offers a possibility for conversion to a legal suite with rezoning to RC1-S, the proper city permits and renovations/modifications. The basement comprises a large family room, kitchen, 4-piece bathroom with laundry, and 3 additional rooms potentially usable as bedrooms with the proper Egress windows installed. Recent upgrades include a rear fence (5 years ago), windows (approximately 6 years ago), and roof, hot water tank, and furnace (about 10 years ago). This property is perfect for an investor, developer, builder or a nice family. Be sure to check out the 3D virtual tour for a detailed walkthrough of this property. (id:29763)
228 Beddington Circle Ne
Calgary, Alberta
Open House Saturday May 11, 2:00 - 4:00 pm. Just listed in Beddington, this Sunny, south facing, four-level split home boasts a walk-up basement. Enjoy the convenience of community living in a prime location, within walking distance to grocery stores, dining options, convenience stores, fast food outlets, daycare facilities, both Catholic and public elementary schools. With easy access to downtown, Deerfoot Trail, and the Airport, this home offers both convenience and accessibility. Upon entering, you'll be greeted by a spacious entryway leading to the bright and open living room and dining area. The functional kitchen includes a wine fridge and rack. Upstairs, you'll find three full bedrooms with a Jack and Jill 5-piece bathroom. The master bedroom features a walk-through closet leading to her private powder room. The third level features a walk-up entrance, a fourth bedroom, a full bathroom, and a family room. The fourth level remains unfinished and houses the furnace and laundry facilities with ample storage. The huge backyard has a brand new fence deck, double detached garage and a gate for RV Parking/yard access. Recent upgrades include a garage, fence, and deck built in 2023, a hot water tank and screen door replaced in 2023, a washer installed in 2021, front windows and front siding replaced 8 years ago, and flooring and roof replaced 10 years ago. Be sure to check out the 3D virtual tour for a detailed walkthrough of this property. (id:29763)
64 Chaparral Ridge Circle Se
Calgary, Alberta
*OPEN HOUSE(s) Sat and Sun May 11&12 from 12pm to 2pm*Discover exceptional value in the sought-after community of Chaparral! This charming family home boasts over 1619 SqFt of developed living space, offering a perfect blend of comfort and style. Step inside and be greeted by gleaming hardwood floors and an inviting, airy floor plan that immediately welcomes you in. The white kitchen, complete with an eating bar and ample storage, sets the stage for culinary delights and family gatherings. The cozy family room, complemented by a gas fireplace, provides the ideal setting for entertaining guests or simply unwinding after a long day. Upstairs, two spacious primary bedrooms await, each featuring walk-in closets and private ensuite bathrooms for ultimate convenience and privacy. The thoughtfully designed basement adds even more livable space, boasting a large recreation room, a convenient three-piece bathroom, a laundry room, and plenty of storage options. Outside, the fully fenced rear yard beckons with a large wood deck, perfect for summer barbecues and outdoor relaxation. Additional amenities include a storage shed, a concrete parking pad, and paved rear lane access. Don't miss out on this fantastic opportunity to make this wonderful home yours. Schedule your viewing today or check out the 3D tour to experience the best of Chaparral ridge living! (id:29763)
118 Auburn Glen Drive Se
Calgary, Alberta
***OPEN HOUSE, Saturday, May 11 from 12:00 to 2:00 pm*** Welcome to your dream home! This meticulously maintained home boasts high ceilings throughout and a host of updates that enhance its charm. From the freshly painted walls to the plush carpeting, every detail has been carefully thought of. The large entryway welcomes you with an inviting open concept featuring a 2-way gas fireplace. The updated kitchen has beautiful white cabinets, stainless steel appliances and a stunning oversized island with a gorgeous granite countertop. The family room and eating area adjoin the kitchen, creating a seamless space for both family and entertaining guests. From the eating area, effortlessly transition into your private backyard for, barbequing, outdoor enjoyment on your deck or sitting around the fireplace on the lower patio.Upstairs, discover a generous sized bonus room ideal for various activities and a 4-piece bathroom. The primary bedroom is a luxurious sanctuary, boasting a 4-piece ensuite with an upgraded vanity, glass shower, privacy toilet and serene corner soaker tub. A spacious walk-in closet with custom built-in organizers provides ample storage for all your clothing essentials. Completing this level are two more bedrooms featuring oversized windows which floods the rooms with natural sunlight throughout the day.The lower level is fully developed with high ceilings, offering additional bedrooms, a cozy family room, laundry room and a 4-piece bathroom for added convenience and comfort.Enjoy the attached double car garage with overhead storage, ensuring optimal organization for your vehicles and belongings.This home is close to all amenities and year-round activities at the nearby lake. Auburn Bay offers a safe, family-friendly neighbourhood with effortless access to major routes. Don't miss out on this opportunity – call today to schedule a viewing! (id:29763)
35 Toscana Gardens Nw
Calgary, Alberta
Welcome to your perfect family oasis nestled within the heart the beloved community of Tuscany. This immaculate townhouse offers 2 bedrooms, each boasting sizeable walk-in closets and convenient private ensuites, alongside an additional den on the ground floor—a versatile space ideal for a home office or playroom.With 1,444 square feet of thoughtfully developed living space, you will quickly fall in love with the layout and practicality. Starting from the lower level you will find upgraded laminate flooring that goes all the way up the stairs and through the living room and dining room to make for both an investment friendly and kid friendly home. Turning to the kitchen, you are sure to appreciate the newer refrigerator and stove, as well as the large island, healthy pantry, and abundance of counter space. With big windows on either side of the unit allowing light to pour through you’ll love entertaining in your new space.From the white picket fence outside your private front yard, to the large patio that is perfect for grabbing your morning coffee or enjoying the sunset, your idyllic townhouse is waiting for you! To make things even better,the sellers have had the entire house professionally repainted in the last month to make this property truly move-in-ready for the happy new buyers.Located in one of Calgary's premier family-friendly neighbourhoods, residents enjoy proximity to four schools, a vibrant community centre, picturesque walking paths along the ravine, and amazing park spaces scattered throughout the entire community . Plus, with easy access to amenities at Crowfoot Crossing and the nearby LRT stations, convenience is always at your fingertips.Complete with an attached double car garage and additional storage shelves, this amazing townhouse is sure to impress! (id:29763)
90 Royal Oak Drive Nw
Calgary, Alberta
***OPEN HOUSE SAT MAY 11th 2-4pm*** Extremely well-maintained and move-in ready! This beautiful 4 BEDROOM HOME has it all – a FINISHED BASEMENT, CENTRAL AIR CONDITIONING installed in 2022, A SUNNY WEST BACKYARD and an outstanding location within walking distance to schools, playgrounds, amenities and transit. A grand open to above foyer greets guests and welcomes you home. The bright and open floor plan impresses with 9’ CEILINGS, HARDWOOD FLOORS, an abundance of NATURAL LIGHT and stylish decor. Sit back and relax in the living room in front of the GAS FIREPLACE while an oversized window showcases backyard views. Culinary exploration is inspired in the well laid out kitchen featuring GRANITE COUNTERTOPS, A GAS STOVE, under cabinet lighting, full-height cabinets, raised breakfast bar island and a WALK-THROUGH PANTRY for easy grocery unloading. French doors off of the dining room lead to the backyard encouraging a seamless indoor/outdoor lifestyle. Conveniently a powder room and a mudroom with newer (2019) washer and dryer complete the level. On the upper level a terrific BONUS ROOM is perfect as a playroom, media or games room or a den. The primary bedroom is a calming oasis complete with an upgraded wood closet system in the WALK-IN CLOSET and a lavish 5-PIECE ENSUITE boasting dual sinks, a deep soaker tub and a separate shower. Both additional bedrooms are spacious and bright and share the 4-piece family bathroom. Loads of storage is incorporated on this level for linens, etc. DEVELOPED WITH PERMITS IN 2020, THE BASEMENT is a versatile space for everyone to gather, unwind or entertain in the large rec room. A 4th bedroom with an egress window adds flexibility for family members, guests or a home office. Another full bathroom completes the level. The hot water tank was replaced in 2020 adding to your peace of mind. The EXPANSIVE DECK hosts summer barbeques with a GAS LINE, early morning coffees, evening beverages and endless unwinding time soaking up the SUNNY WEST EXPOSURE while the kids and pets play in the grassy, privately fenced yard. Outdoor enthusiasts and dog owners will love the EXTENSIVE PATHWAY SYSTEM that winds around the environmentally sensitive WETLAND PONDS and throughout the neighbourhood with spectacular mountain views. Truly an exceptional home in an unbeatable location! (id:29763)
11 Arbour Lake Heights Nw
Calgary, Alberta
Welcome Home to this move in ready, fully developed stunning home in fabulous Arbour Lake West! This home was thoughfully built with many wonderful and functional updates and it doesn't stop there. The owner curated a yard that is the envy of the neighbourhood. The corner lot was maximized to create an outdoor oasis that was professionally designed and ready for your enjoyment. This home boasts 3,290 square feet of luxurious living space perfect for a larger family, extended family and entertaining all your family and friends. Every room in this home has been intentionally thought out to create a culmination of space which defines relaxation and peacefulness. Find your favorite realtor and ensure they show you this home. (id:29763)
1111, 3830 Brentwood Road Nw
Calgary, Alberta
Welcome to the epitome of urban living in this highly sought after 2 Bedroom + 2 Bathroom WEST FACING corner unit in University City! Boasting a prime location and an attractive price point, this residence has been meticulously maintained and freshly painted. Step inside to discover an inviting haven adorned with exquisite light wood flooring and panoramic floor-to-ceiling windows that frame breathtaking UNOBSTRUCTED VIEWS of the Rocky MOUNTAINS, COP and Blakiston Park. Modern kitchen showcasing granite counters, dark cabinetry, stainless steel appliances and a space for a full sized dining table or moveable island. Designed with convenience in mind, the intelligent floor plan ensures optimal privacy, with each bedroom featuring its own private en-suite bathroom — an ideal arrangement for students, professionals, or accommodating guests. This incredible unit also offers in-suite laundry, a TITLED underground parking stall (primary location that is secure and heated), and a large storage locker directly beside the parking stall. Residents also enjoy access to the complex's fitness room, meeting area, bike storage, and visitor parking. Perfectly positioned in a central locale, this residence offers unparalleled access to a plethora of shopping, dining, and entertainment options, as well as esteemed educational institutions including the University of Calgary and SAIT. Commuting is a breeze with easy access to the C-Train, Foothills Hospital, McMahon Stadium, Crowchild Trail, and Trans-Canada Highway. Pet Friendly building with restrictions. You'll appreciate that this west facing balcony is a lot quieter than the other units since it is not directly overlooking crowchild trail! Don't miss this amazing opportunity!!! (id:29763)
155 Chaparral Common Se
Calgary, Alberta
** Open House - Saturday May 11th, 1-4pm ** Welcome to your dream home in the highly sought-after community of Lake Chaparral. As soon as you step inside, you'll feel the warmth and comfort that only a true family "home" can provide. This exquisite 2-story boasts 2386 sq. ft. of meticulously maintained living space designed for comfort and style. With 4 total bedrooms, a bonus room, and a fully developed basement complete with a full bathroom, recreation room and wet bar, it offers ample space for everyone; perfect for a growing family.Recent upgrades add to its appeal, including a new hot water tank (2024), garage door and opener (2022), water softener (2022), R60 attic insulation (2022), and a new roof (2016). The updated kitchen is a culinary dream featuring newer LUXURY appliances including a Wolf dual-fuel gas range ($11,000 value), a Bosch dishwasher and fridge, premium custom cabinets with dovetail drawers, soft close feature, granite countertops, and upgraded lighting.The master ensuite is your private oasis, featuring a corner soaker tub, a spacious glass enclosed shower, and upgraded tile work. Its double garage includes epoxy flooring and built-in shelving, while the backyard features a sturdy cedar fence, mature trees, a custom garden shed, and a patio for your outdoor enjoyment.This home is nestled in a prime location near schools, parks, and shopping, with exclusive access to Lake Chaparral's year-round amenities (can you say STAYCATION!). Offering a perfect blend of luxury, convenience, and outdoor living, it's an opportunity not to be missed! Let's go see it! (id:29763)
403, 526 22 Avenue Sw
Calgary, Alberta
An incredible opportunity to purchase this top floor end unit in the coveted "Five Two Six" concrete building without post-tension cables! Located in the heart of Cliff Bungalow, just steps to 4th Street, this spacious floor plan offers comfortable living, in-suite laundry and sweeping views of Calgary's downtown skyline. Upon entering the suite, appreciate the natural light that floods into the space through the large patio doors in the living room. The kitchen is well equipped with stainless steel appliances, stone countertops and an additional east-facing window for the morning sunlight. The large bedroom looks towards downtown and also has a generously sized closet, spanning the width of the entire bedroom. Enjoy the 4 piece bathroom with a large soaker tub, bamboo vanity and heated floors. Completing the unit is the dedicated in-suite laundry for your convenience. Whether you are looking for your next home or an incredible investment property, this condo and location has it all. Appreciate the convenience of shops, restaurants, the Elbow River and walking/biking paths being just out your door. (id:29763)
109 Elgin Gardens Se
Calgary, Alberta
Welcome to Elgin Gardens located close to schools, shopping, transit and easy access to major roadways including Stoney and Deerfoot Trail. This property shows like new and is ready for an owner who is looking for a safe, quite complex with low condo fees. Upon entry you will be greeted with a spacious living area with bright windows and 13' ceilings. The kitchen has plenty of storage and counterspace with the bonus of access to your south facing raised patio to enjoy your morning coffee or after work beverage. The upper level features TWO Master Bedrooms each with their own ensuite and walk in closet!! A double car garage and basement level with laundry and additional storage round out the great features of this property. Book your showing today as this won't last long. (id:29763)

