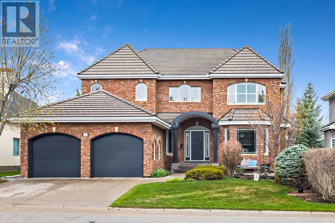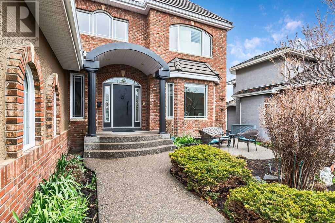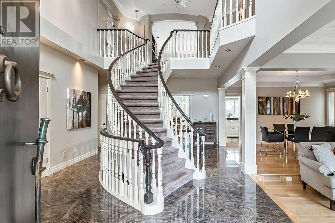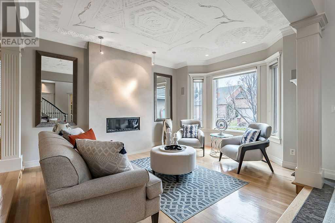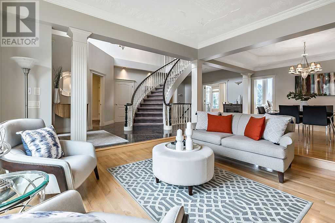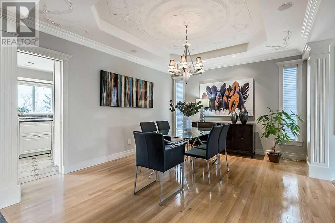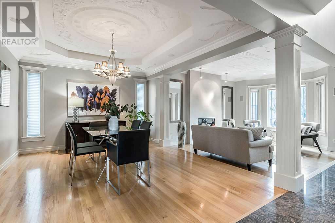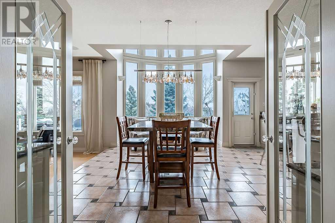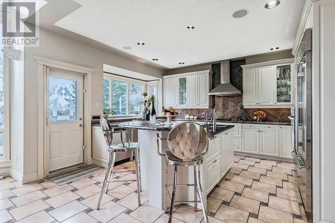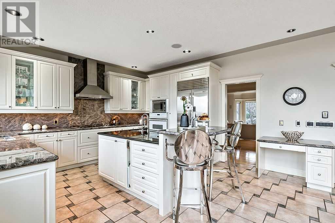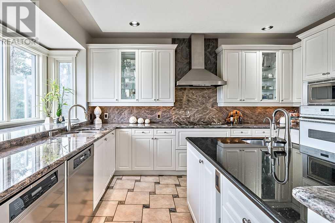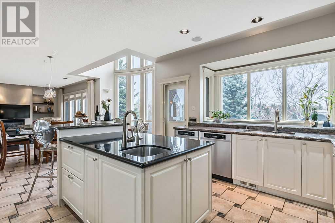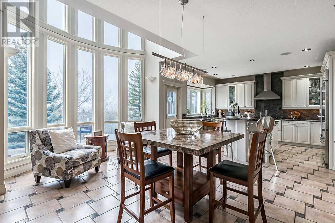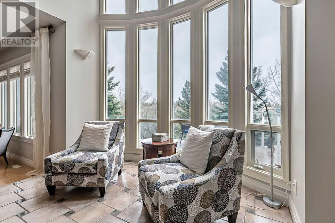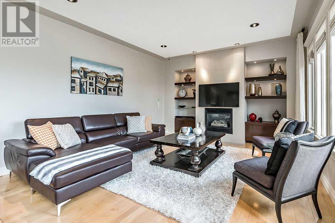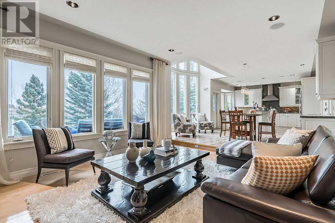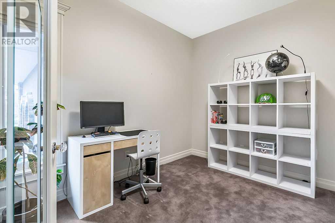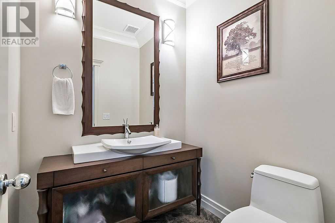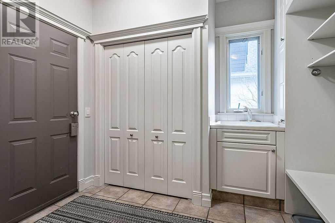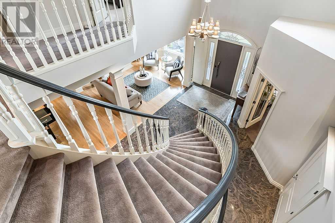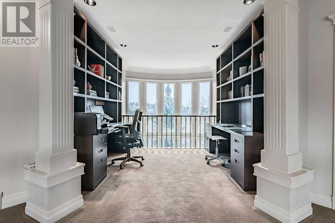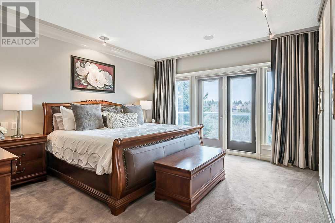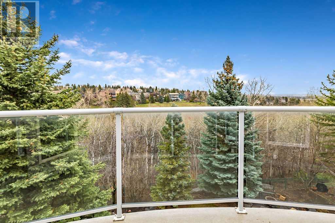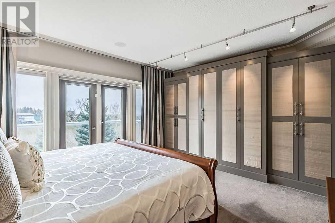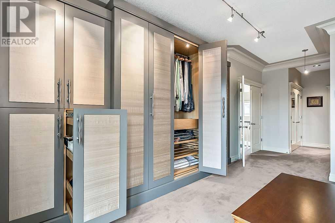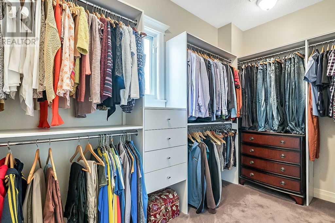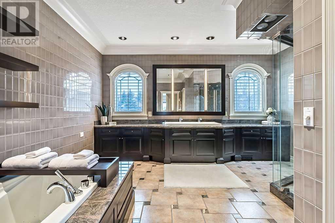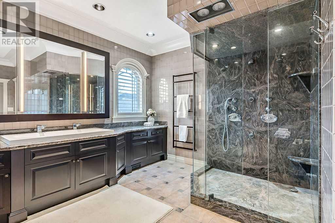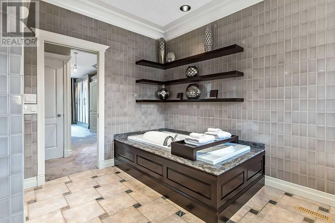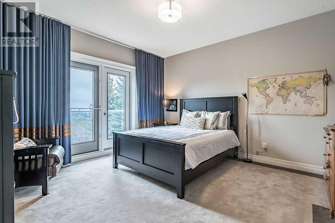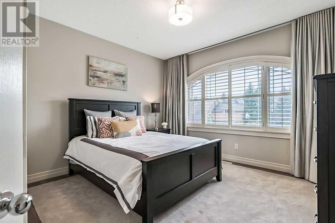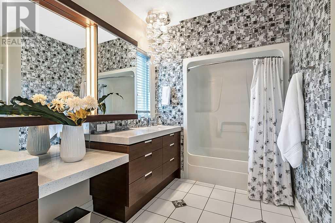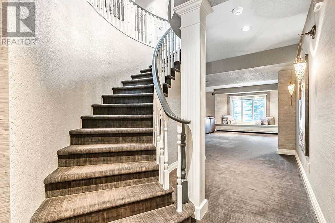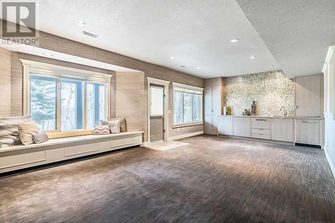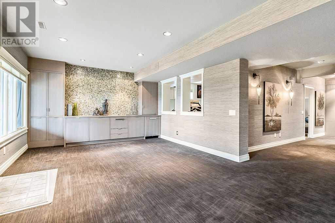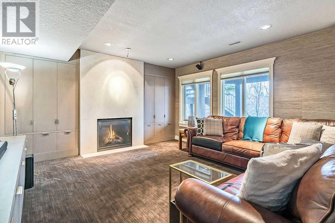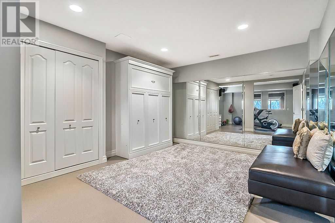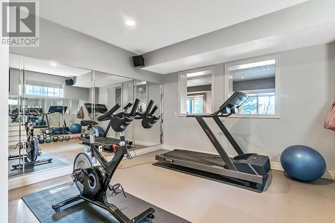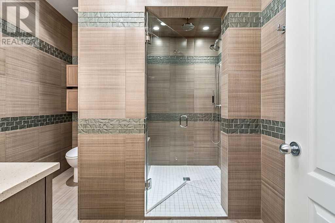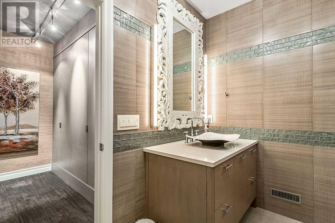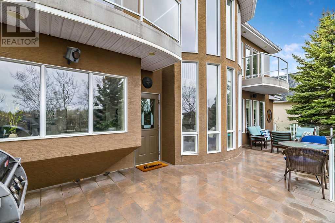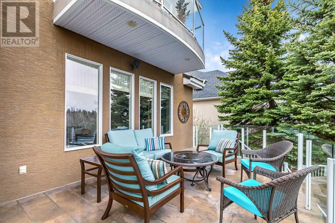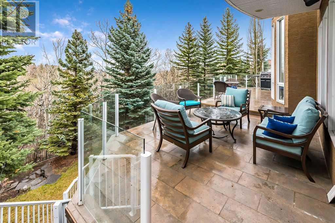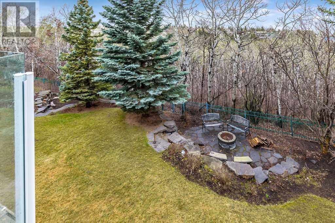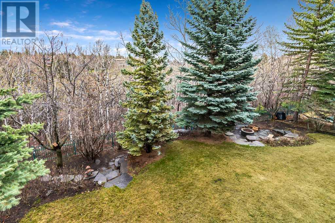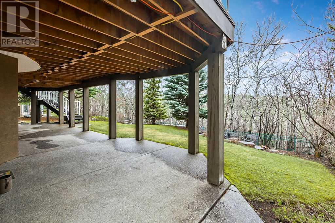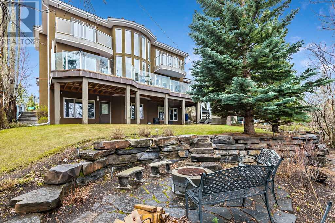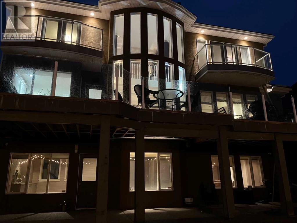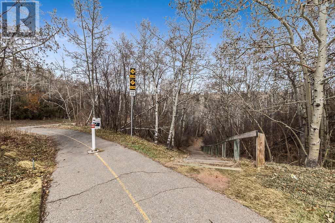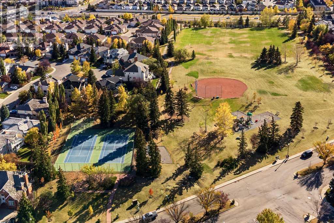4 Bedroom
4 Bathroom
3405.56 sqft
Fireplace
Central Air Conditioning
Forced Air, In Floor Heating
Landscaped, Lawn, Underground Sprinkler
$1,650,000
DREAMS CAN COME TRUE! Nestled into the very heart of exclusive Christie Park Estates, this stunning 2 Storey/Walk-out 'Ravine Home' is a custom-built masterpiece, offering over 4800 sf of beautifully renovated living space. Truly a beautiful and bespoke "forever family home" that rarely, if ever, comes available. The curb appeal is off the charts with the timeless combination of brick and black detailing for the exterior. The grand and dramatic main floor features an elegant formal living/dining room ideal for entertaining and open to the beautiful vaulted foyer with curved staircase. Intricate and traditional detailing mix seamlessly throughout the home with the more contemporary touches, creating an eclectic and sophisticated feel. You will be in awe of the many thoughtful details throughout this executive home, including custom built-in storage throughout, artistic ceiling designs, marble flooring, crown mouldings, high-end flooring and artistic tile work. Though the glass french doors is the stunning family space including a sun-filled kitchen with central island and built-in appliances, roomy breakfast area and connected family room with gas fireplace - all amidst the backdrop of 20 ft windows, showcasing the stunning and ever-changing ravine views. The expansive main floor offers everything a busy family will need... main floor office, huge boot/laundry room and entry from the Triple Garage. Upstairs is a dream layout featuring an open flex area, perfect for homework or a home office. The Primary retreat offers the same stunning ravine views, tons of built-in storage (in addition to the huge walk-in closet) and an absolute dream of an ensuite with luxurious jetted tub, large steam shower and dual custom vanities. Spacious and bright bedrooms 2 and 3 have room for the kids to grow, walk-in closets and share the large main bathroom with dual vanities. The welcoming and luxurious walk-out basement has been designed with style and care, including a fully tiled 3PC bath with a 2nd steam shower - perfect for after your workout in the ready-made fitness room. (Note: there is a wall bed but the space would be very easy to convert into a 4th bedroom) A massive games and recreation space is comfy and cozy and has a cool and custom wet bar with built-in fridge, ice maker, sink and dishwasher. There are plenty of opportunities to revel in the nature surrounding this special home whether on the large upper deck, in the spacious backyard or gathering around the built-in fire pit. All this in the perfect West Hill location, walkable to top schools (both private and public), local amenities, the West LRT and the Westside Rec Centre. Watch your family thrive and grow as the the seasons change around this special, once-in-a-lifetime home. (id:29763)
Property Details
|
MLS® Number
|
A2129411 |
|
Property Type
|
Single Family |
|
Community Name
|
Christie Park |
|
Amenities Near By
|
Park, Playground, Recreation Nearby |
|
Features
|
Wet Bar, Wood Windows, No Neighbours Behind, French Door, Closet Organizers, No Smoking Home, Environmental Reserve, Gas Bbq Hookup |
|
Parking Space Total
|
5 |
|
Plan
|
9110784 |
|
Structure
|
Deck |
Building
|
Bathroom Total
|
4 |
|
Bedrooms Above Ground
|
4 |
|
Bedrooms Total
|
4 |
|
Appliances
|
Refrigerator, Water Softener, Cooktop - Gas, Dishwasher, Oven, Microwave, Freezer, Garburator, Hood Fan, See Remarks, Window Coverings, Garage Door Opener, Washer/dryer Stack-up |
|
Basement Development
|
Finished |
|
Basement Features
|
Walk Out |
|
Basement Type
|
Full (finished) |
|
Constructed Date
|
1993 |
|
Construction Material
|
Wood Frame |
|
Construction Style Attachment
|
Detached |
|
Cooling Type
|
Central Air Conditioning |
|
Exterior Finish
|
Brick, Stucco |
|
Fireplace Present
|
Yes |
|
Fireplace Total
|
3 |
|
Flooring Type
|
Carpeted, Ceramic Tile, Hardwood |
|
Foundation Type
|
Poured Concrete |
|
Half Bath Total
|
1 |
|
Heating Fuel
|
Natural Gas |
|
Heating Type
|
Forced Air, In Floor Heating |
|
Stories Total
|
2 |
|
Size Interior
|
3405.56 Sqft |
|
Total Finished Area
|
3405.56 Sqft |
|
Type
|
House |
Parking
Land
|
Acreage
|
No |
|
Fence Type
|
Fence |
|
Land Amenities
|
Park, Playground, Recreation Nearby |
|
Landscape Features
|
Landscaped, Lawn, Underground Sprinkler |
|
Size Depth
|
40.26 M |
|
Size Frontage
|
18.07 M |
|
Size Irregular
|
755.00 |
|
Size Total
|
755 M2|7,251 - 10,889 Sqft |
|
Size Total Text
|
755 M2|7,251 - 10,889 Sqft |
|
Zoning Description
|
R-c1 |
Rooms
| Level |
Type |
Length |
Width |
Dimensions |
|
Second Level |
Primary Bedroom |
|
|
14.58 Ft x 14.67 Ft |
|
Second Level |
Bedroom |
|
|
11.92 Ft x 12.08 Ft |
|
Second Level |
Bedroom |
|
|
13.00 Ft x 13.58 Ft |
|
Second Level |
Bonus Room |
|
|
8.83 Ft x 10.92 Ft |
|
Second Level |
5pc Bathroom |
|
|
6.83 Ft x 11.50 Ft |
|
Second Level |
5pc Bathroom |
|
|
14.08 Ft x 14.33 Ft |
|
Basement |
Recreational, Games Room |
|
|
13.75 Ft x 21.75 Ft |
|
Basement |
Exercise Room |
|
|
12.25 Ft x 26.00 Ft |
|
Basement |
Media |
|
|
14.33 Ft x 14.67 Ft |
|
Basement |
Other |
|
|
2.25 Ft x 13.83 Ft |
|
Basement |
Storage |
|
|
8.25 Ft x 16.75 Ft |
|
Basement |
Furnace |
|
|
8.50 Ft x 8.58 Ft |
|
Basement |
3pc Bathroom |
|
|
8.75 Ft x 9.50 Ft |
|
Main Level |
Other |
|
|
7.08 Ft x 8.83 Ft |
|
Main Level |
Kitchen |
|
|
14.00 Ft x 14.50 Ft |
|
Main Level |
Breakfast |
|
|
10.92 Ft x 14.42 Ft |
|
Main Level |
Dining Room |
|
|
11.92 Ft x 14.50 Ft |
|
Main Level |
Family Room |
|
|
14.42 Ft x 16.92 Ft |
|
Main Level |
Living Room |
|
|
12.92 Ft x 13.92 Ft |
|
Main Level |
Bedroom |
|
|
9.92 Ft x 11.00 Ft |
|
Main Level |
Laundry Room |
|
|
5.25 Ft x 11.00 Ft |
|
Main Level |
2pc Bathroom |
|
|
5.42 Ft x 5.58 Ft |
https://www.realtor.ca/real-estate/26872679/46-christie-estate-terrace-sw-calgary-christie-park

