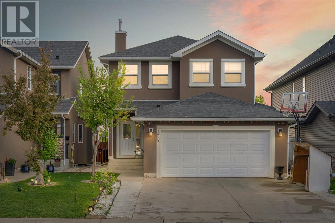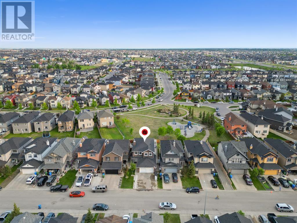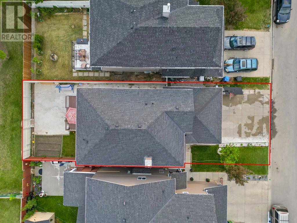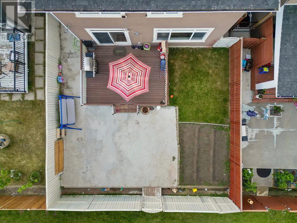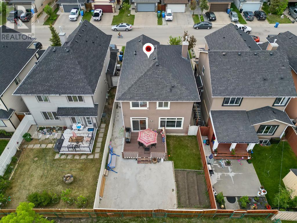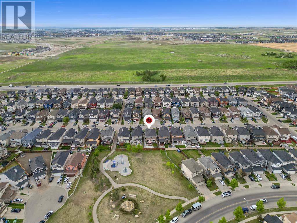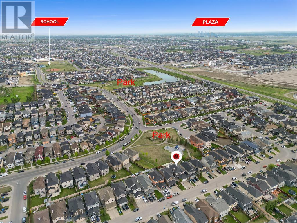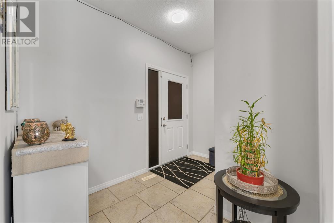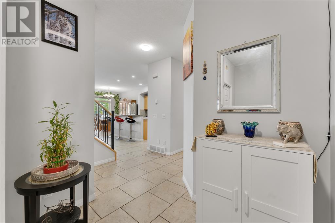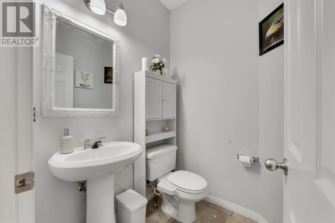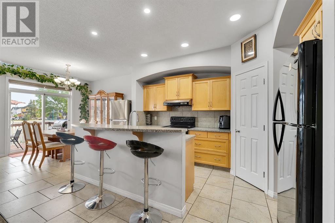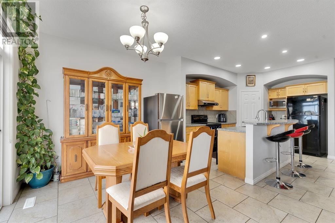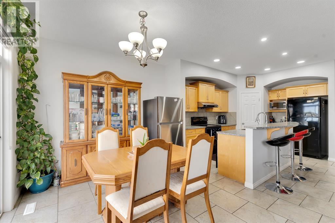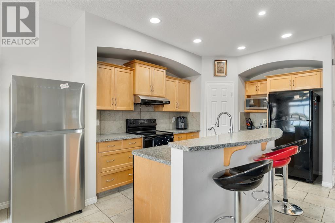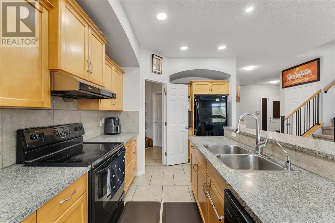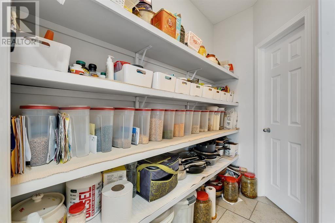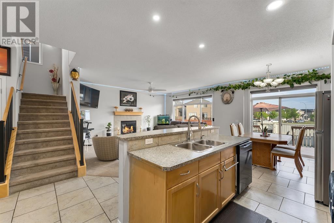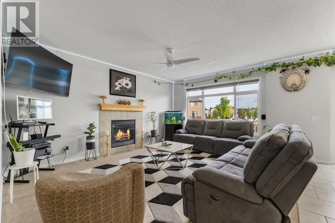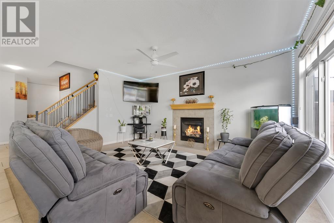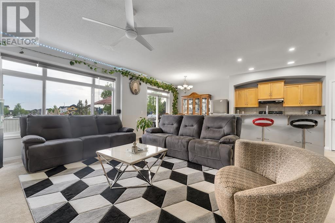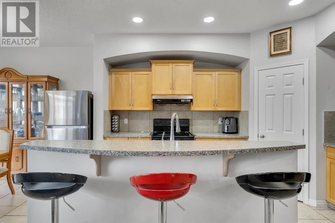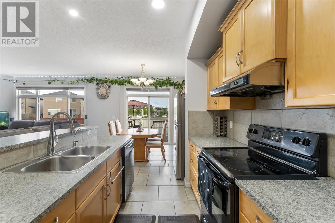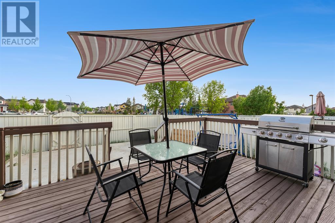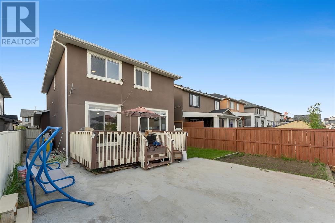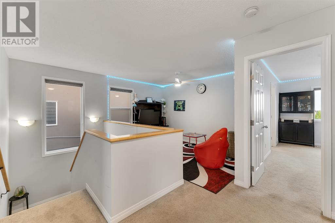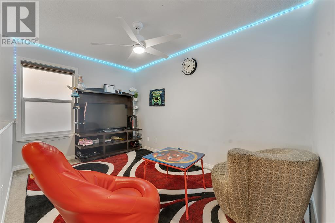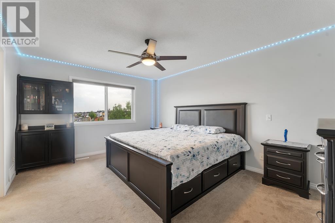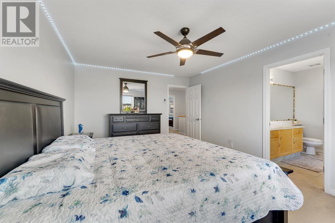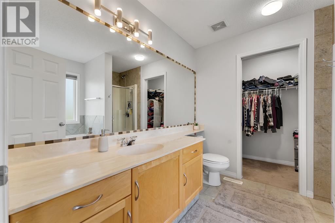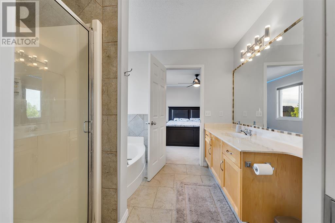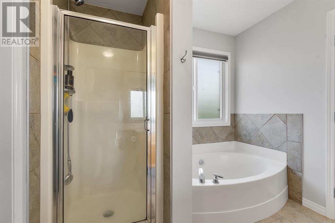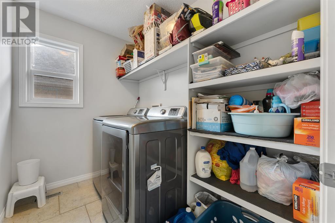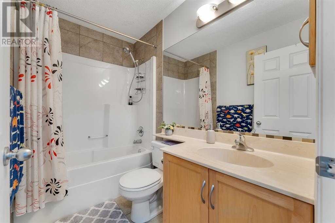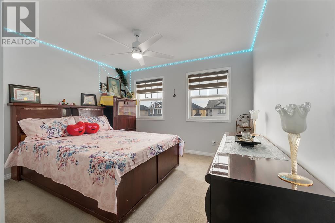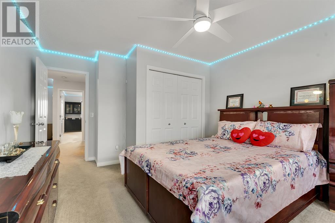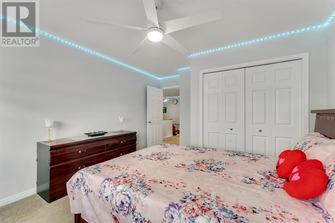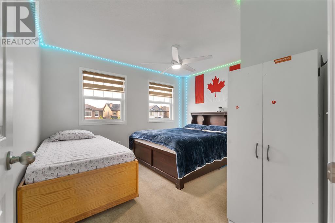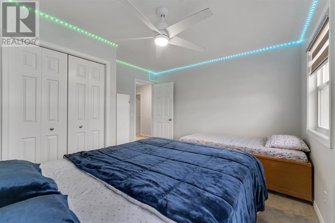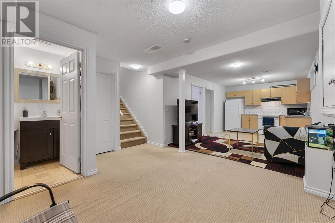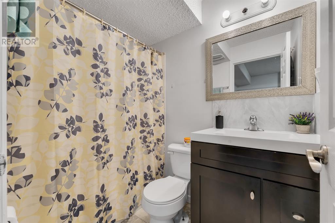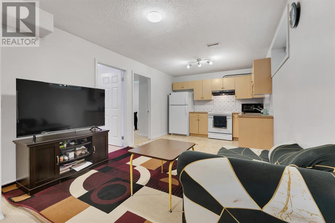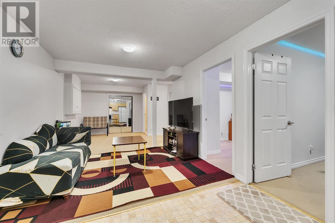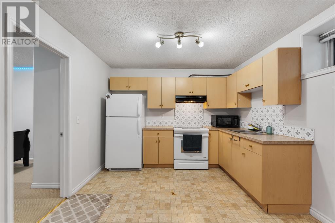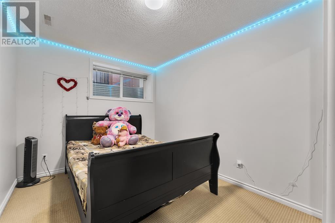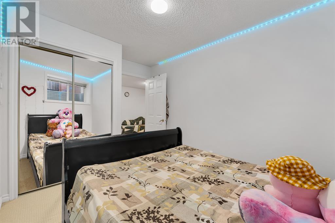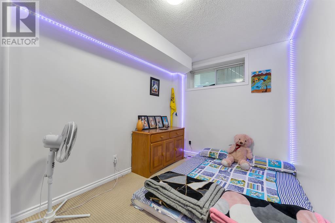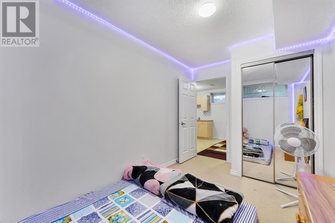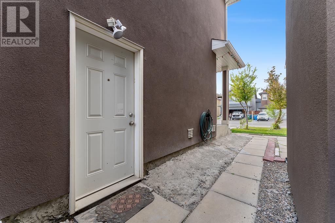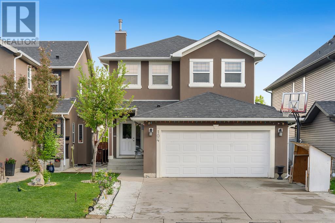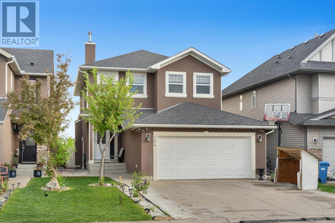104 Saddlecrest Green Ne Calgary, Alberta T3J 5N6
$729,900
Welcome to the beautifully developed community of SADDLERIDGE!!. This home sure will impress you with its features. Starting off with the spacious 2723 sq ft of total living space which includes 3 bed and 2 1/2 bath upstairs and a finished 2 bed 1 bath illegal basement suite with a separate entrance. Main floor welcomes you with a spacious living room and an open kitchen with a dining room that includes a patio door. Plus point is an additional bonus room upstairs for your leisure. The home features an open backyard that backs up to a park, So you can enjoy your mornings and evenings to a beautiful view. Other features to wow you include an additional concrete pad at the back and outside finished with stucco. Saddle Ridge school is just 6 minutes walk from this house. Other Amenities include Saddletowne Circle Plaza accompanying huge variety of stores and Transit Services. Contact your personal realtor to book a showing (id:29763)
Property Details
| MLS® Number | A2130482 |
| Property Type | Single Family |
| Community Name | Saddle Ridge |
| Amenities Near By | Park, Playground |
| Features | See Remarks, Other, No Neighbours Behind |
| Parking Space Total | 4 |
| Plan | 0510199 |
| Structure | Deck |
Building
| Bathroom Total | 4 |
| Bedrooms Above Ground | 3 |
| Bedrooms Below Ground | 2 |
| Bedrooms Total | 5 |
| Appliances | Stove, Garage Door Opener |
| Basement Development | Finished |
| Basement Features | Separate Entrance |
| Basement Type | Full (finished) |
| Constructed Date | 2005 |
| Construction Style Attachment | Detached |
| Cooling Type | None |
| Exterior Finish | Stucco |
| Fireplace Present | Yes |
| Fireplace Total | 1 |
| Flooring Type | Carpeted, Ceramic Tile |
| Foundation Type | Poured Concrete |
| Half Bath Total | 1 |
| Heating Fuel | Natural Gas |
| Heating Type | Other |
| Stories Total | 2 |
| Size Interior | 1910.25 Sqft |
| Total Finished Area | 1910.25 Sqft |
| Type | House |
Parking
| Attached Garage | 2 |
| Street |
Land
| Acreage | No |
| Fence Type | Fence |
| Land Amenities | Park, Playground |
| Landscape Features | Landscaped |
| Size Frontage | 10.97 M |
| Size Irregular | 362.00 |
| Size Total | 362 M2|0-4,050 Sqft |
| Size Total Text | 362 M2|0-4,050 Sqft |
| Zoning Description | R-1n |
Rooms
| Level | Type | Length | Width | Dimensions |
|---|---|---|---|---|
| Second Level | 4pc Bathroom | 7.83 Ft x 4.83 Ft | ||
| Second Level | 4pc Bathroom | 8.33 Ft x 8.92 Ft | ||
| Second Level | Bedroom | 11.83 Ft x 14.25 Ft | ||
| Second Level | Bedroom | 12.50 Ft x 11.33 Ft | ||
| Second Level | Family Room | 12.58 Ft x 8.42 Ft | ||
| Second Level | Laundry Room | 7.92 Ft x 5.67 Ft | ||
| Second Level | Primary Bedroom | 11.75 Ft x 15.33 Ft | ||
| Basement | 4pc Bathroom | 4.83 Ft x 7.17 Ft | ||
| Basement | Bedroom | 12.50 Ft x 8.83 Ft | ||
| Basement | Bedroom | 12.50 Ft x 7.83 Ft | ||
| Basement | Kitchen | 10.50 Ft x 9.00 Ft | ||
| Basement | Recreational, Games Room | 13.00 Ft x 19.42 Ft | ||
| Basement | Furnace | 10.25 Ft x 10.42 Ft | ||
| Main Level | 2pc Bathroom | 5.25 Ft x 4.83 Ft | ||
| Main Level | Dining Room | 11.33 Ft x 10.25 Ft | ||
| Main Level | Kitchen | 11.33 Ft x 13.50 Ft | ||
| Main Level | Living Room | 13.42 Ft x 17.58 Ft | ||
| Main Level | Pantry | 3.92 Ft x 8.00 Ft |
https://www.realtor.ca/real-estate/26872695/104-saddlecrest-green-ne-calgary-saddle-ridge
Interested?
Contact us for more information

