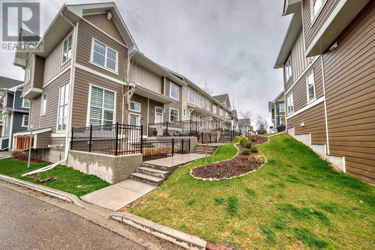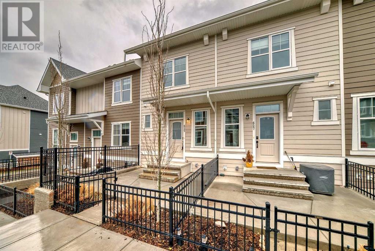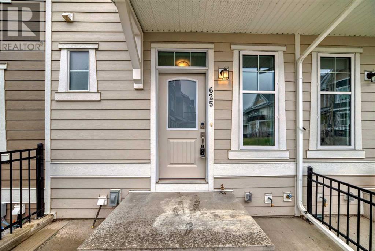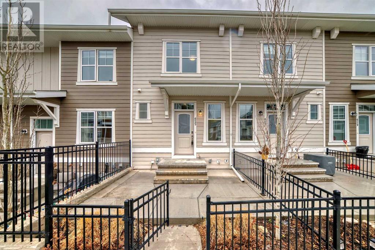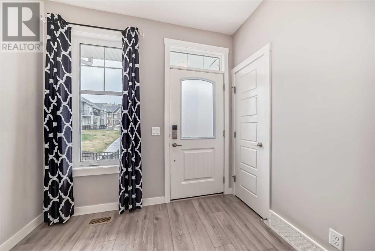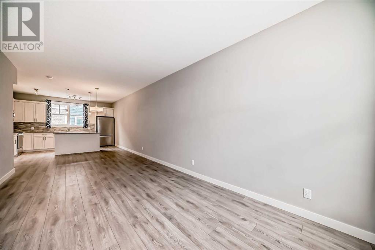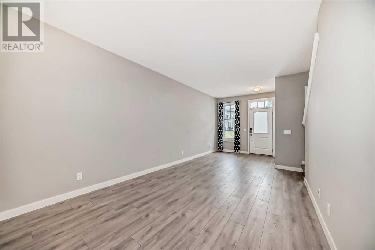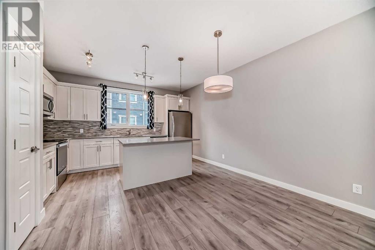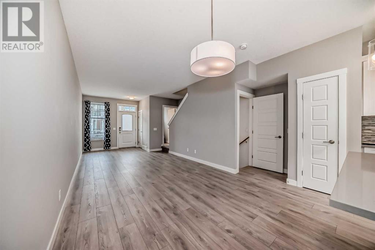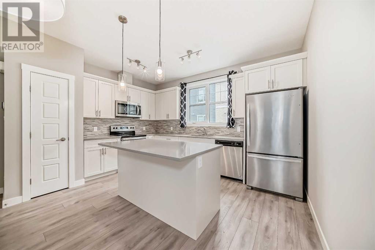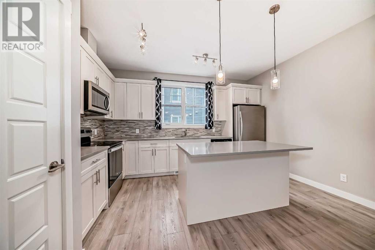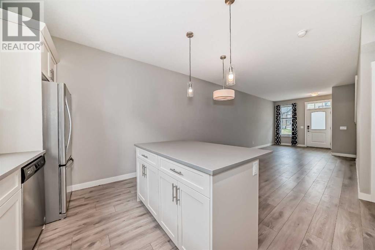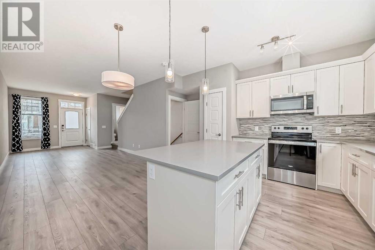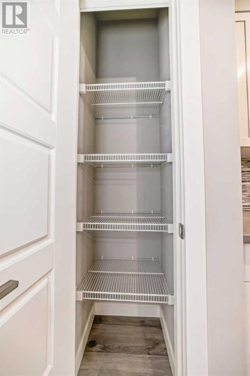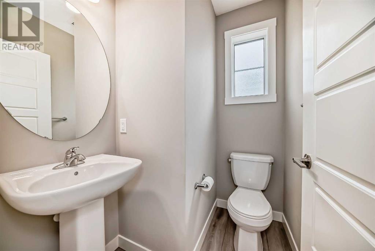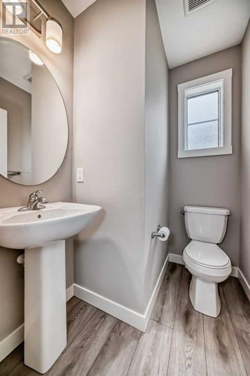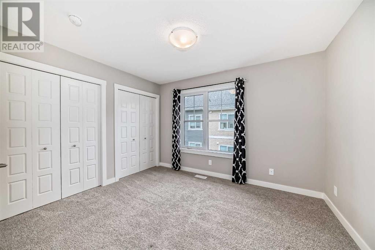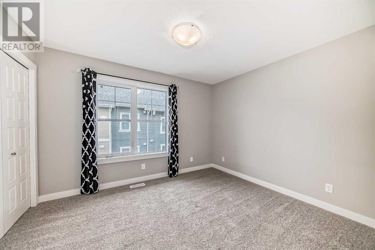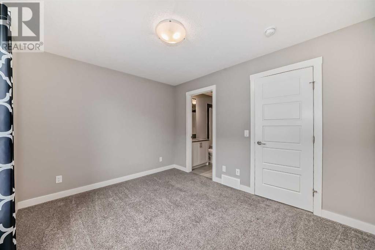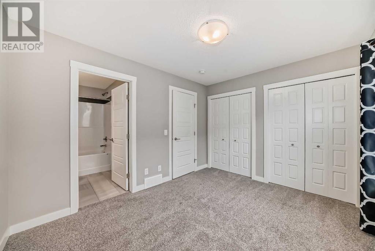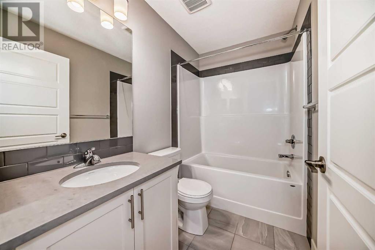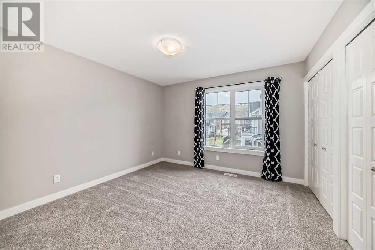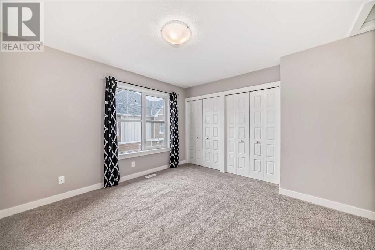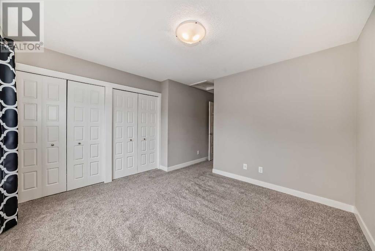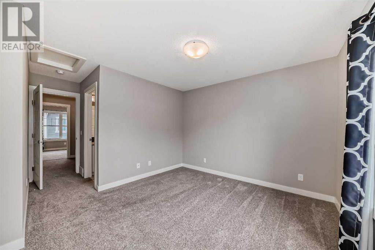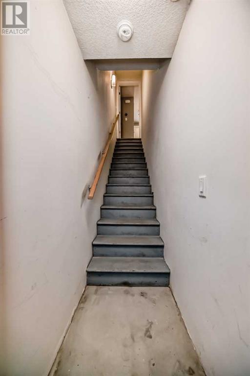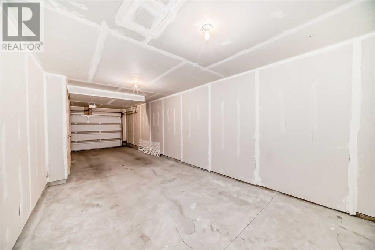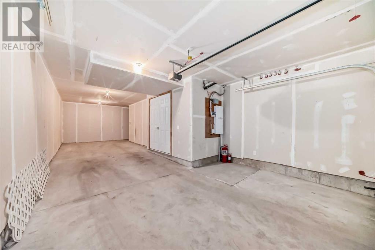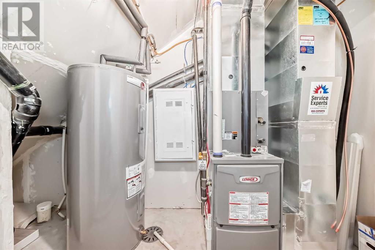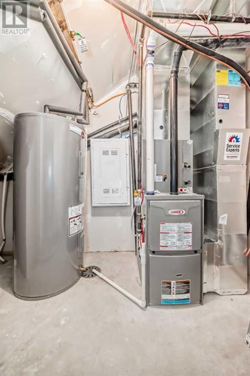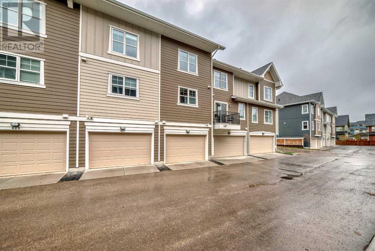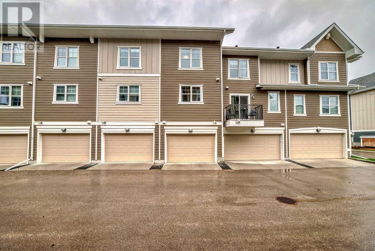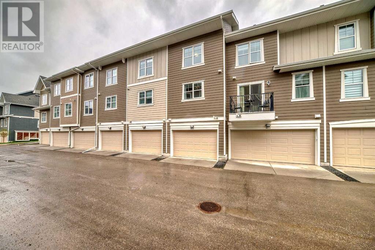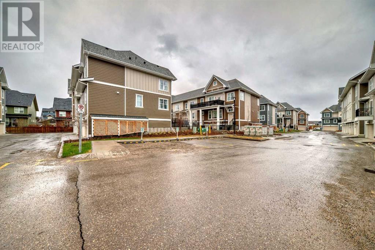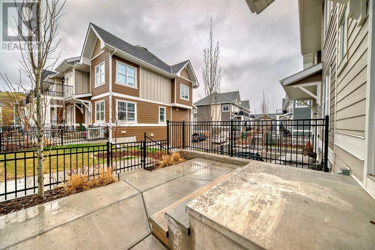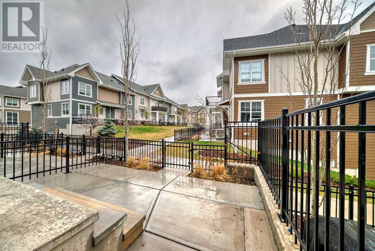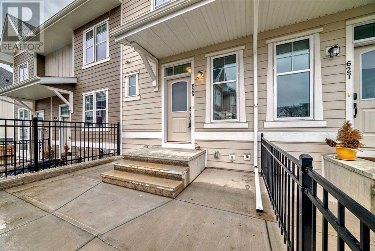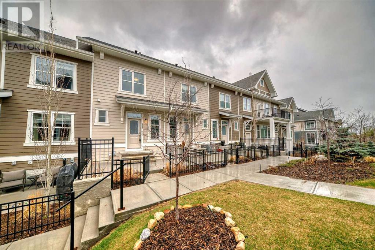625 Cranbrook Walk Se Calgary, Alberta T3M 2C3
$440,000Maintenance, Condominium Amenities, Common Area Maintenance, Insurance, Ground Maintenance, Property Management, Reserve Fund Contributions, Other, See Remarks, Waste Removal
$283.50 Monthly
Maintenance, Condominium Amenities, Common Area Maintenance, Insurance, Ground Maintenance, Property Management, Reserve Fund Contributions, Other, See Remarks, Waste Removal
$283.50 MonthlyThis exquisite home features a suite of stainless steel appliances, a washer/dryer set, and elegant quartz countertops, complemented by a mix of laminate and ceramic tile flooring and stylish pendant lighting. The open concept main floor boasts 9-foot ceilings, a spacious kitchen with an island, and a convenient half bathroom. The upstairs features dual master bedrooms, each with its own ensuite, alongside upper-level laundry facilities and a dedicated space for a desk in the hallway. A 2-car tandem garage and a fenced front patio with garden space complete this beautiful residence. Located in the sought-after Riverstone area of Cranston, this property offers maintenance-free living with the added luxury of having Fish Creek Park just steps from your doorstep. (id:29763)
Property Details
| MLS® Number | A2129955 |
| Property Type | Single Family |
| Community Name | Cranston |
| Community Features | Pets Allowed, Pets Allowed With Restrictions |
| Features | See Remarks, Other, No Smoking Home, Gas Bbq Hookup |
| Parking Space Total | 2 |
| Plan | 2011297 |
Building
| Bathroom Total | 3 |
| Bedrooms Above Ground | 2 |
| Bedrooms Total | 2 |
| Appliances | Refrigerator, Dishwasher, Stove, Microwave, Microwave Range Hood Combo, Garage Door Opener, Washer/dryer Stack-up |
| Basement Type | None |
| Constructed Date | 2019 |
| Construction Material | Poured Concrete, Wood Frame |
| Construction Style Attachment | Attached |
| Cooling Type | None |
| Exterior Finish | Concrete, Vinyl Siding |
| Flooring Type | Carpeted, Ceramic Tile, Laminate |
| Foundation Type | Poured Concrete |
| Half Bath Total | 1 |
| Heating Type | Forced Air |
| Stories Total | 2 |
| Size Interior | 1095 Sqft |
| Total Finished Area | 1095 Sqft |
| Type | Row / Townhouse |
Parking
| Attached Garage | 2 |
| Tandem |
Land
| Acreage | No |
| Fence Type | Fence |
| Size Frontage | 4.35 M |
| Size Irregular | 45.91 |
| Size Total | 45.91 M2|0-4,050 Sqft |
| Size Total Text | 45.91 M2|0-4,050 Sqft |
| Zoning Description | M-x1 |
Rooms
| Level | Type | Length | Width | Dimensions |
|---|---|---|---|---|
| Second Level | Bedroom | 11.83 Ft x 9.67 Ft | ||
| Second Level | 4pc Bathroom | 4.92 Ft x 7.83 Ft | ||
| Second Level | 3pc Bathroom | 7.42 Ft x 4.92 Ft | ||
| Second Level | Primary Bedroom | 11.00 Ft x 11.25 Ft | ||
| Second Level | Laundry Room | 3.00 Ft x 3.50 Ft | ||
| Main Level | Kitchen | 14.08 Ft x 8.58 Ft | ||
| Main Level | Dining Room | 10.17 Ft x 7.58 Ft | ||
| Main Level | Living Room | 9.58 Ft x 18.83 Ft | ||
| Main Level | Foyer | 4.67 Ft x 6.00 Ft | ||
| Main Level | 2pc Bathroom | 4.75 Ft x 5.58 Ft |
https://www.realtor.ca/real-estate/26872106/625-cranbrook-walk-se-calgary-cranston
Interested?
Contact us for more information

