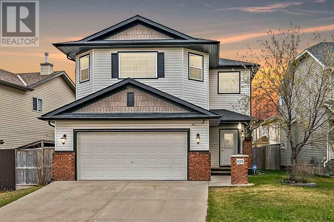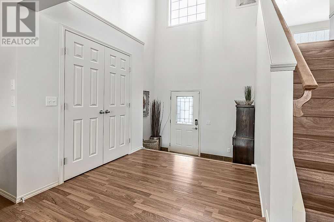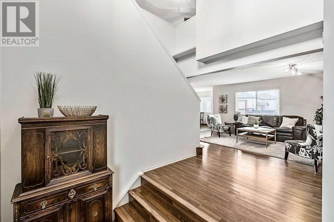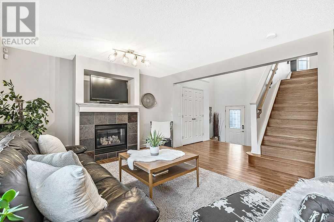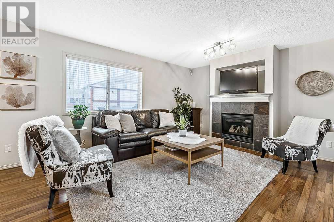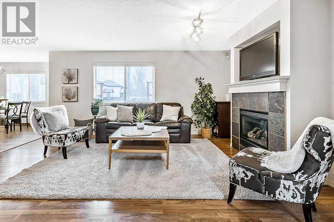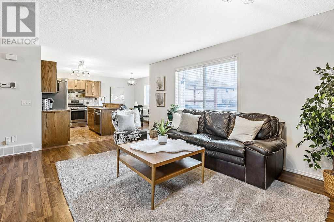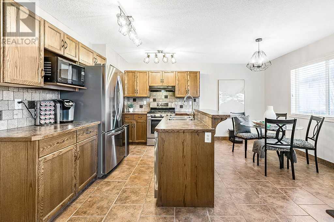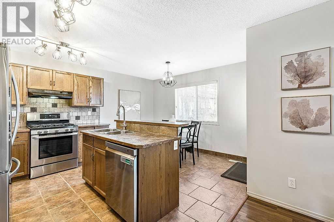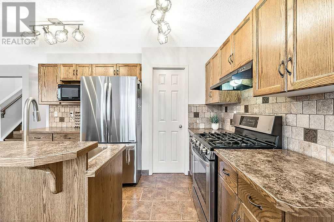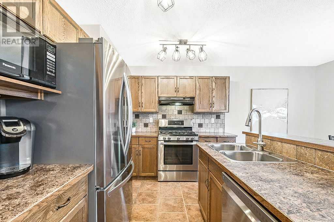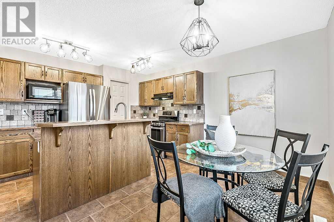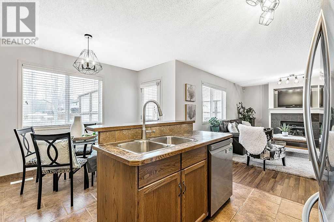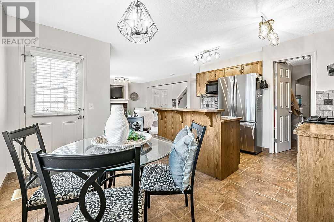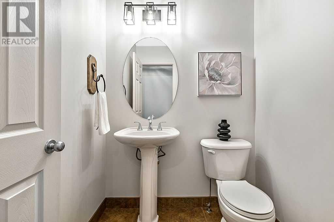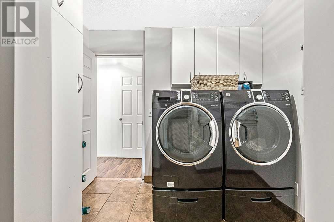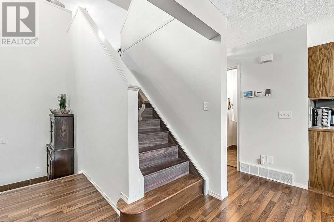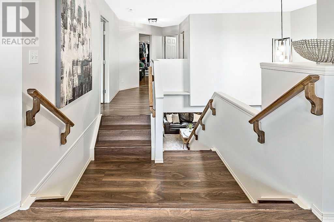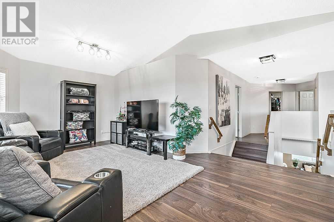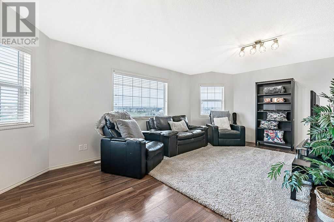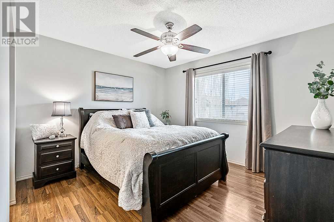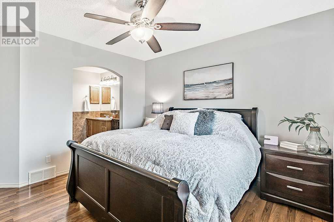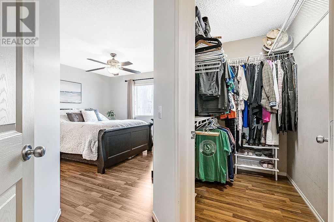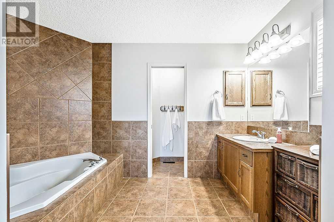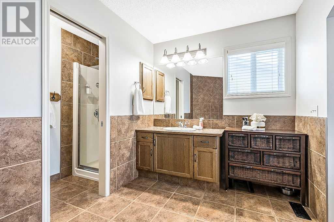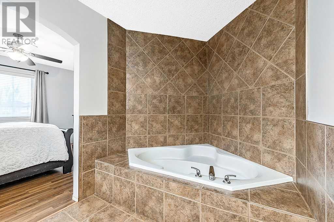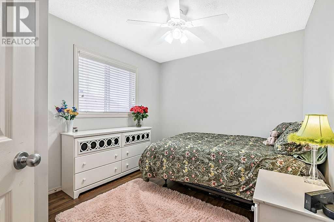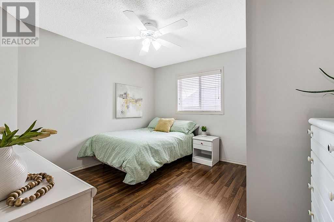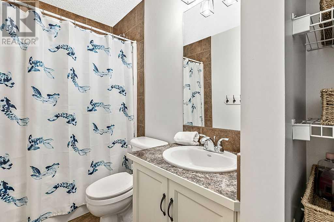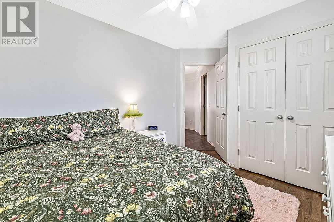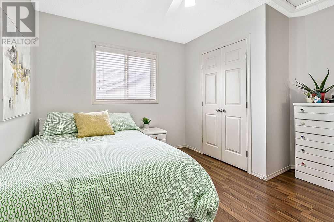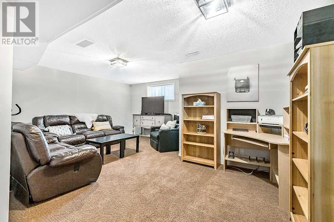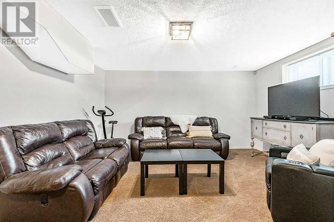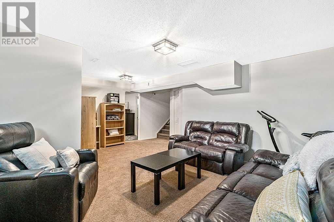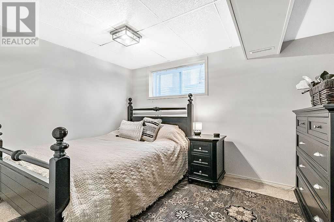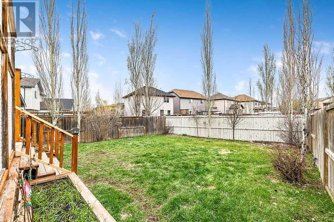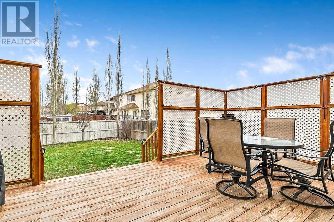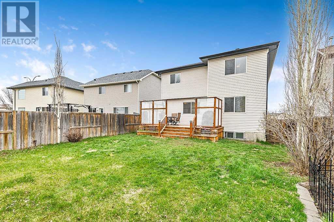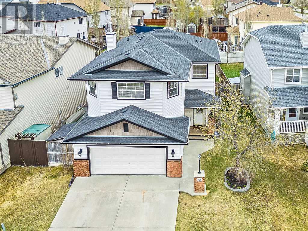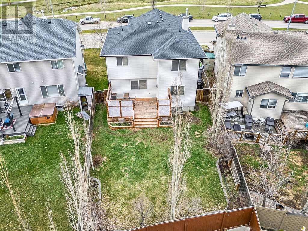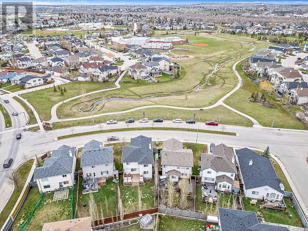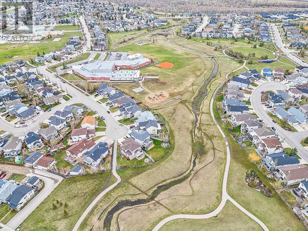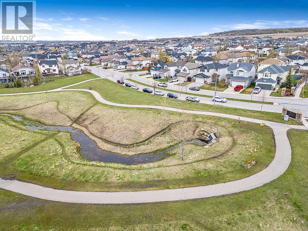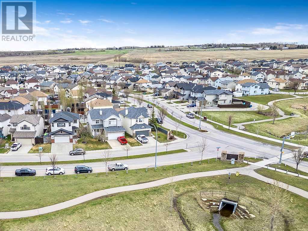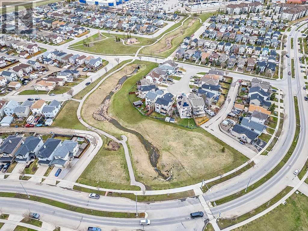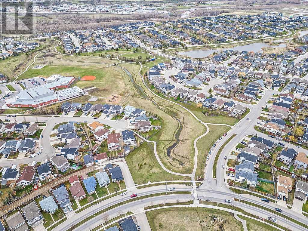105 Cimarron Park Circle Okotoks, Alberta T1s 2H5
$649,900
**OPEN HOUSE Sat 2-4** Imagine living in the prestigious community of CIMARRON PARK, across the street from gorgeous open parks and pathways … and just minutes from the town’s best schools, shopping and professional amenities! MAIN FLOOR boasts grand entrance foyer, large living room with gas fire place, kitchen with heated tile floors, oak cabinetry, island & huge walk-through pantry, and dining nook. UPPER FLOOR features spacious bonus room with vaulted ceiling & mountain views, primary bedroom with walk-in closet and large ensuite bathroom, two additional bedrooms and full bathroom. LOWER LEVEL features recreation room and fourth bedroom. GARAGE is drywalled and is plumbed for gas. BACK YARD is private and fully fenced, has large cedar deck, and shed. A large dog run along the side of the house with doggy door to garage is perfect for family fur babies. **RECENT UPDATES: roof (2013), paint (2024), light fixtures (2024), kitchen appliances (2021-2023)** (id:29763)
Open House
This property has open houses!
2:00 pm
Ends at:4:00 pm
Property Details
| MLS® Number | A2122593 |
| Property Type | Single Family |
| Community Name | Cimarron Park |
| Amenities Near By | Playground |
| Parking Space Total | 4 |
| Plan | 0313602 |
| Structure | Deck, Dog Run - Fenced In |
Building
| Bathroom Total | 3 |
| Bedrooms Above Ground | 3 |
| Bedrooms Below Ground | 1 |
| Bedrooms Total | 4 |
| Appliances | Washer, Refrigerator, Dishwasher, Oven, Dryer, Microwave, Hood Fan, Window Coverings, Garage Door Opener |
| Basement Development | Partially Finished |
| Basement Type | Full (partially Finished) |
| Constructed Date | 2006 |
| Construction Material | Wood Frame |
| Construction Style Attachment | Detached |
| Cooling Type | Central Air Conditioning |
| Exterior Finish | Stone, Vinyl Siding |
| Fireplace Present | Yes |
| Fireplace Total | 1 |
| Flooring Type | Carpeted, Laminate, Tile |
| Foundation Type | Poured Concrete |
| Half Bath Total | 1 |
| Heating Type | Forced Air, In Floor Heating |
| Stories Total | 2 |
| Size Interior | 1928.26 Sqft |
| Total Finished Area | 1928.26 Sqft |
| Type | House |
Parking
| Attached Garage | 2 |
Land
| Acreage | No |
| Fence Type | Fence |
| Land Amenities | Playground |
| Size Frontage | 16.4 M |
| Size Irregular | 5236.00 |
| Size Total | 5236 Sqft|4,051 - 7,250 Sqft |
| Size Total Text | 5236 Sqft|4,051 - 7,250 Sqft |
| Zoning Description | Tn |
Rooms
| Level | Type | Length | Width | Dimensions |
|---|---|---|---|---|
| Basement | Family Room | 11.00 Ft x 14.58 Ft | ||
| Basement | Recreational, Games Room | 7.58 Ft x 8.67 Ft | ||
| Basement | Bedroom | 9.00 Ft x 12.00 Ft | ||
| Basement | Furnace | 14.08 Ft x 14.75 Ft | ||
| Basement | Storage | 5.08 Ft x 9.42 Ft | ||
| Main Level | Other | 5.33 Ft x 9.58 Ft | ||
| Main Level | Living Room | 13.08 Ft x 17.25 Ft | ||
| Main Level | Dining Room | 7.00 Ft x 12.00 Ft | ||
| Main Level | Kitchen | 8.17 Ft x 11.58 Ft | ||
| Main Level | Laundry Room | 6.00 Ft x 8.42 Ft | ||
| Main Level | 2pc Bathroom | 5.17 Ft x 5.42 Ft | ||
| Upper Level | Bonus Room | 12.50 Ft x 21.00 Ft | ||
| Upper Level | Primary Bedroom | 11.00 Ft x 12.00 Ft | ||
| Upper Level | Bedroom | 9.42 Ft x 9.42 Ft | ||
| Upper Level | Bedroom | 9.08 Ft x 11.33 Ft | ||
| Upper Level | 4pc Bathroom | 10.33 Ft x 11.33 Ft | ||
| Upper Level | 4pc Bathroom | 5.00 Ft x 9.42 Ft |
https://www.realtor.ca/real-estate/26872706/105-cimarron-park-circle-okotoks-cimarron-park
Interested?
Contact us for more information

