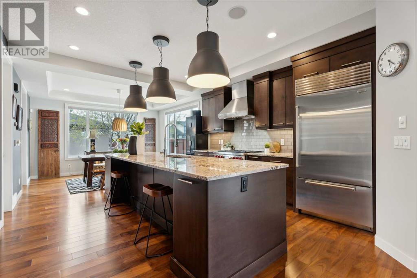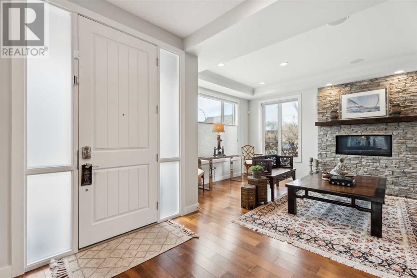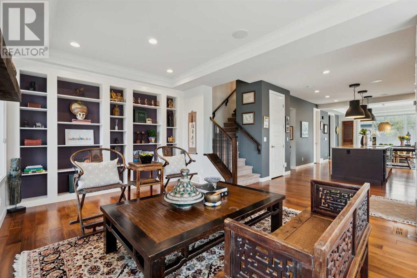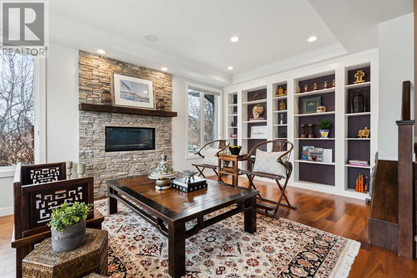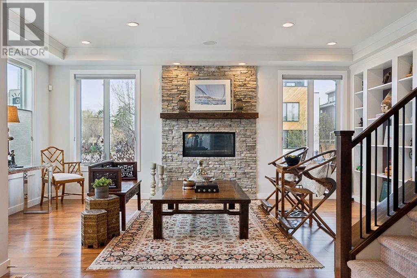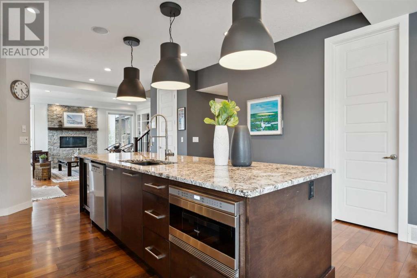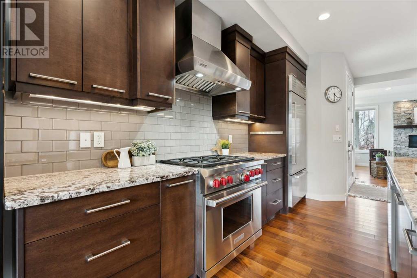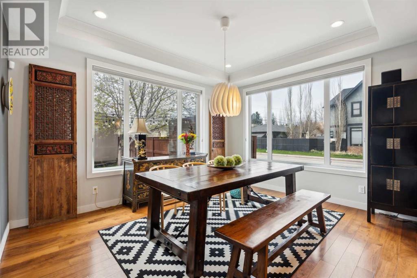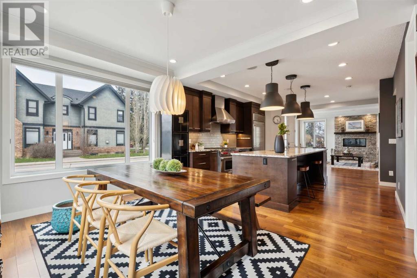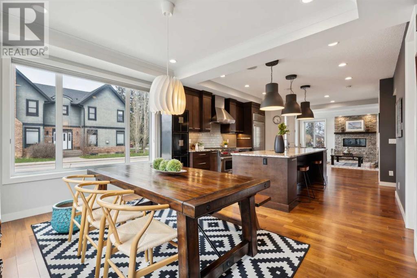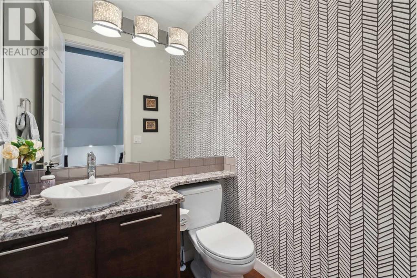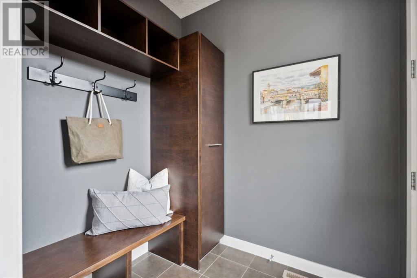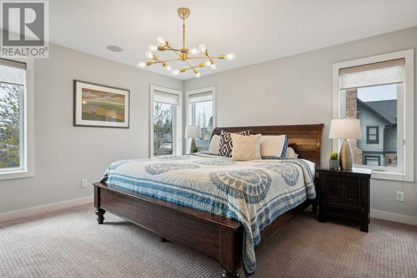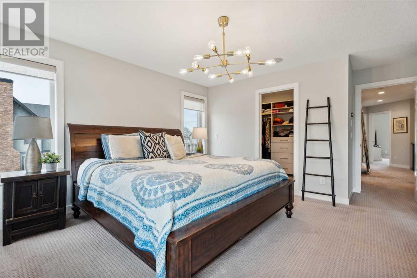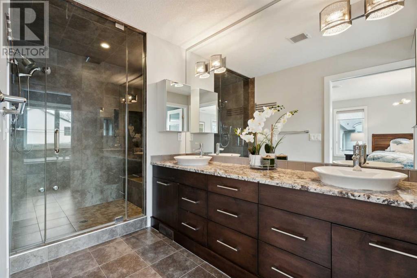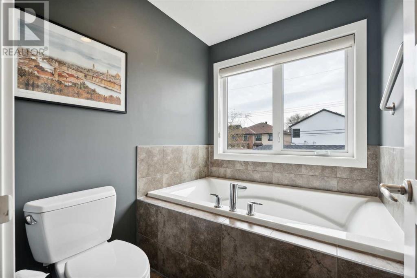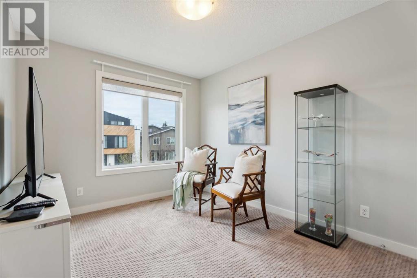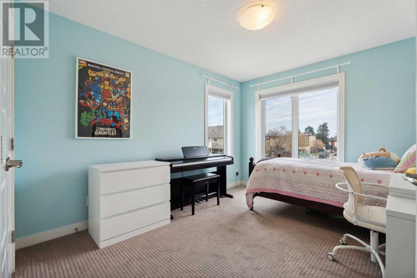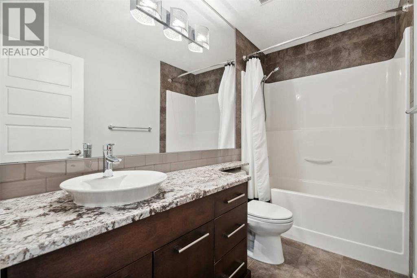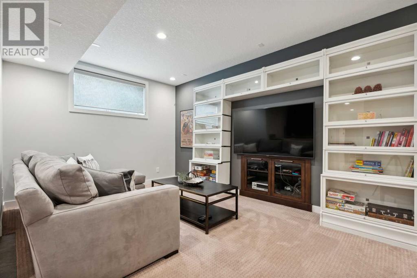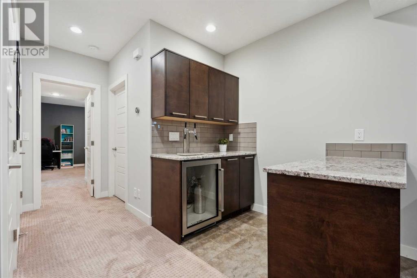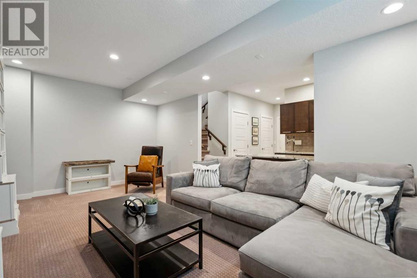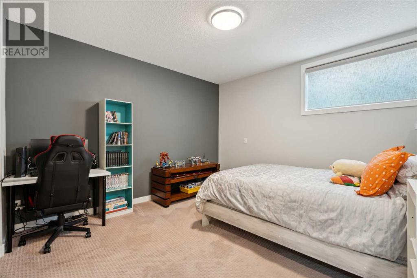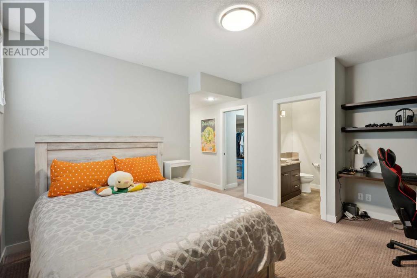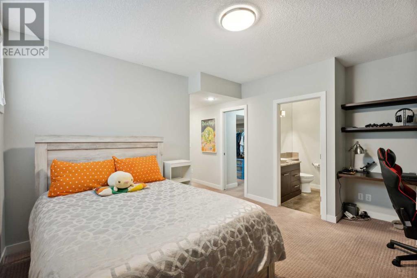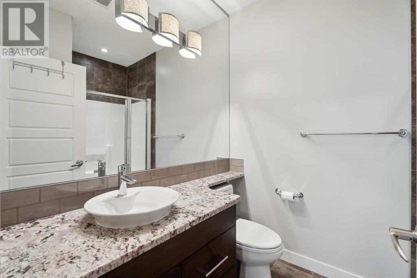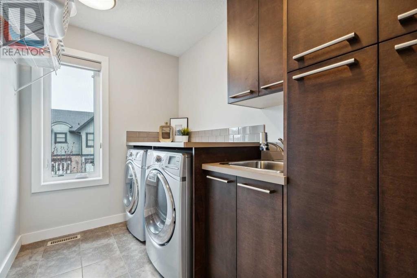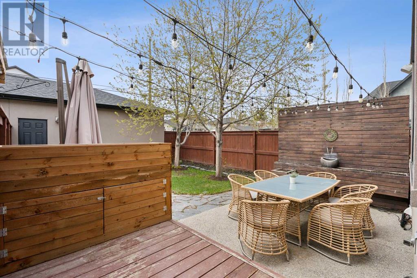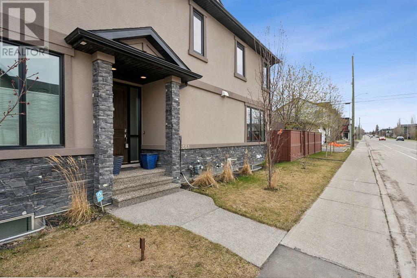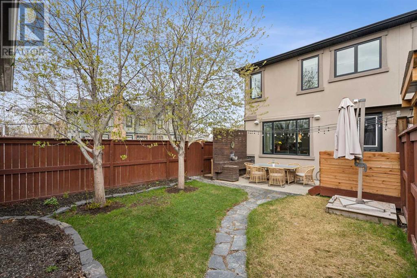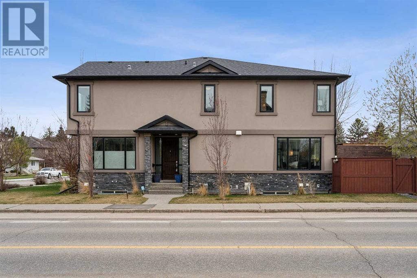4 Bedroom
4 Bathroom
1930.45 sqft
Fireplace
Central Air Conditioning
Forced Air
Landscaped
$849,900
Welcome to this beautiful family home in the heart of Killarney. Perfectly situated on a corner lot with quick access to all this fabulous community has to offer. Upon entering you will find a spacious living room with large windows, custom built-ins and beautiful stone surround fireplace. Continue on to your open concept kitchen and dining room. Kitchen showcases an abundance of cabinetry, granite countertops, top of the line Wolf and Subzero S/S appliance package, oversized island with bar fridge, and walk-in pantry. Large dining area has plenty of room for entertaining. Carry on out to your west facing backyard where you will find a beautifully landscaped oasis with deck, patio, privacy wall with water feature, quaint lighting, bed additions, mature perennials, and RV parking pad next to the double detached heated garage. The upper level presents a spacious master retreat featuring a walk-in closet and huge spa-inspired ensuite with steam shower and soaker tub. Additional two bedrooms have large closets and plenty of natural light. This floor is completed by a 4 piece bath and laundry room. Lower level is perfect for entertaining and features a bar with waterfall island and built-in double head beer taps and bar fridge that holds 20L kegs, a media/rec room and another huge bedroom with built-in desk and a 4 piece bath. Additional notable features include: ceiling speakers, custom blinds, designer lighting throughout, A/C, multi-zone furnace with Nest thermostat controls on all levels, triple paned windows, central vacuum system, plenty of storage and much more! Book your private showing today! (id:29763)
Property Details
|
MLS® Number
|
A2128250 |
|
Property Type
|
Single Family |
|
Community Name
|
Killarney/Glengarry |
|
Amenities Near By
|
Park, Playground |
|
Features
|
Back Lane, Pvc Window, Closet Organizers |
|
Parking Space Total
|
2 |
|
Plan
|
5661o |
Building
|
Bathroom Total
|
4 |
|
Bedrooms Above Ground
|
3 |
|
Bedrooms Below Ground
|
1 |
|
Bedrooms Total
|
4 |
|
Appliances
|
Refrigerator, Range - Gas, Dishwasher, Dryer, Microwave, Garburator, Hood Fan, Window Coverings, Garage Door Opener |
|
Basement Development
|
Finished |
|
Basement Type
|
Full (finished) |
|
Constructed Date
|
2011 |
|
Construction Material
|
Wood Frame |
|
Construction Style Attachment
|
Semi-detached |
|
Cooling Type
|
Central Air Conditioning |
|
Exterior Finish
|
Stone |
|
Fireplace Present
|
Yes |
|
Fireplace Total
|
1 |
|
Flooring Type
|
Carpeted, Ceramic Tile, Hardwood |
|
Foundation Type
|
Poured Concrete |
|
Half Bath Total
|
1 |
|
Heating Fuel
|
Natural Gas |
|
Heating Type
|
Forced Air |
|
Stories Total
|
2 |
|
Size Interior
|
1930.45 Sqft |
|
Total Finished Area
|
1930.45 Sqft |
|
Type
|
Duplex |
Parking
Land
|
Acreage
|
No |
|
Fence Type
|
Fence |
|
Land Amenities
|
Park, Playground |
|
Landscape Features
|
Landscaped |
|
Size Depth
|
38.09 M |
|
Size Frontage
|
7.61 M |
|
Size Irregular
|
280.00 |
|
Size Total
|
280 M2|0-4,050 Sqft |
|
Size Total Text
|
280 M2|0-4,050 Sqft |
|
Zoning Description
|
Dc |
Rooms
| Level |
Type |
Length |
Width |
Dimensions |
|
Basement |
Recreational, Games Room |
|
|
19.08 Ft x 18.58 Ft |
|
Basement |
Storage |
|
|
8.58 Ft x 3.75 Ft |
|
Basement |
Furnace |
|
|
12.00 Ft x 8.25 Ft |
|
Basement |
Bedroom |
|
|
12.67 Ft x 12.42 Ft |
|
Basement |
3pc Bathroom |
|
|
8.00 Ft x 6.08 Ft |
|
Main Level |
Kitchen |
|
|
13.92 Ft x 12.92 Ft |
|
Main Level |
Dining Room |
|
|
13.92 Ft x 12.00 Ft |
|
Main Level |
Living Room |
|
|
19.92 Ft x 11.50 Ft |
|
Main Level |
Foyer |
|
|
9.08 Ft x 7.58 Ft |
|
Main Level |
Other |
|
|
6.67 Ft x 5.33 Ft |
|
Main Level |
2pc Bathroom |
|
|
5.42 Ft x 5.00 Ft |
|
Upper Level |
Laundry Room |
|
|
9.50 Ft x 6.00 Ft |
|
Upper Level |
Primary Bedroom |
|
|
13.50 Ft x 13.17 Ft |
|
Upper Level |
Bedroom |
|
|
12.33 Ft x 10.08 Ft |
|
Upper Level |
Bedroom |
|
|
11.75 Ft x 9.42 Ft |
|
Upper Level |
4pc Bathroom |
|
|
9.42 Ft x 4.92 Ft |
|
Upper Level |
5pc Bathroom |
|
|
15.67 Ft x 5.92 Ft |
https://www.realtor.ca/real-estate/26872290/2661-26-avenue-sw-calgary-killarneyglengarry

