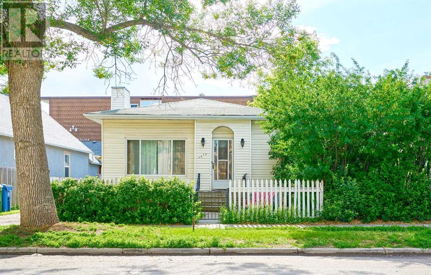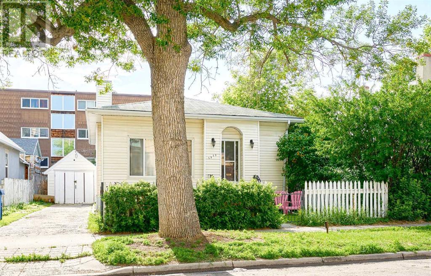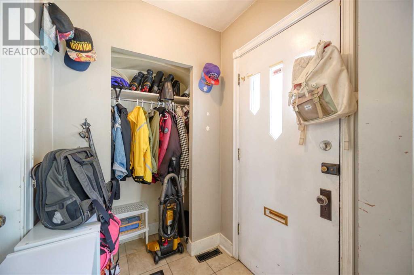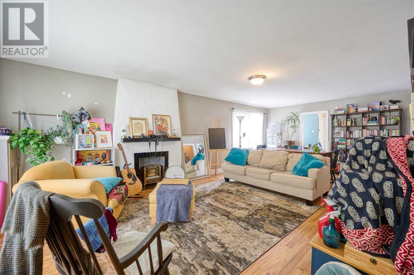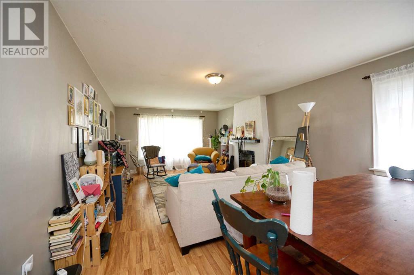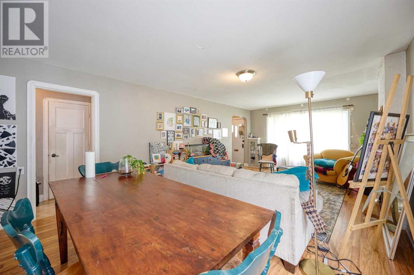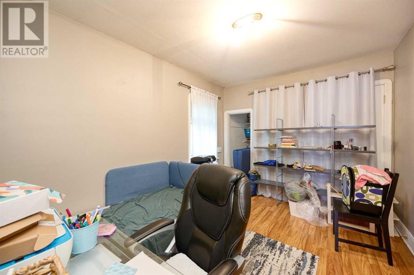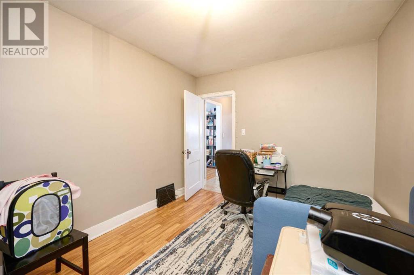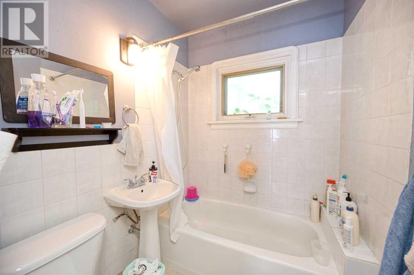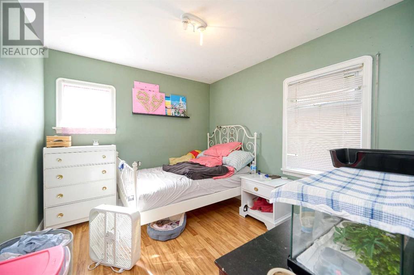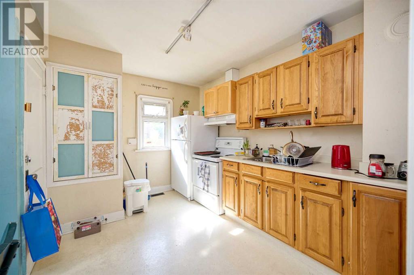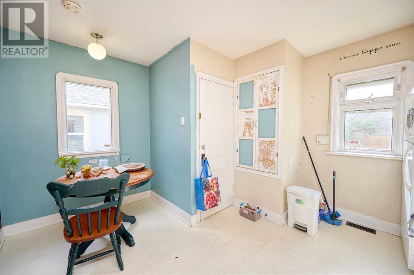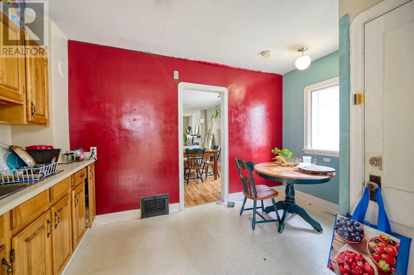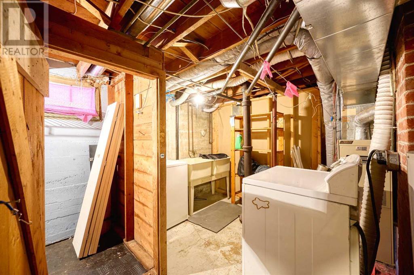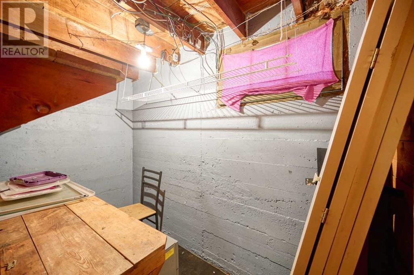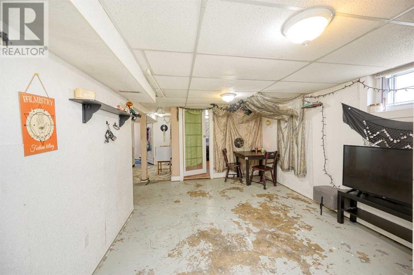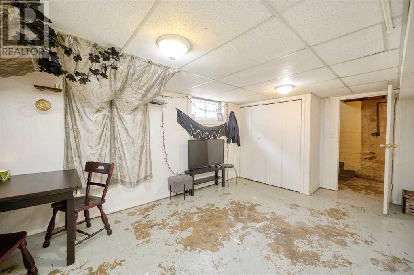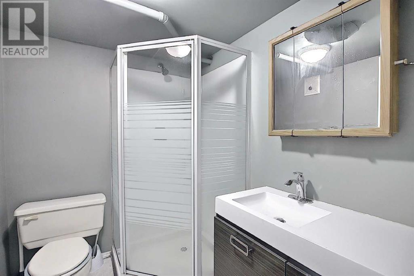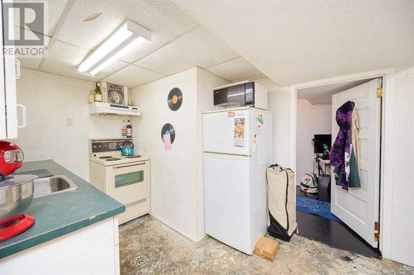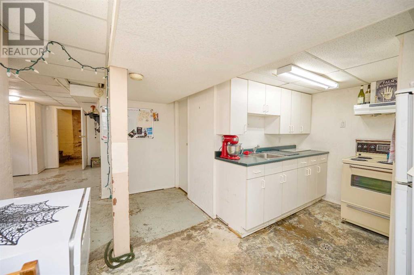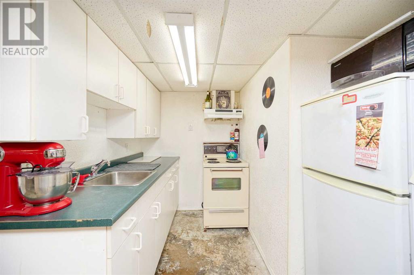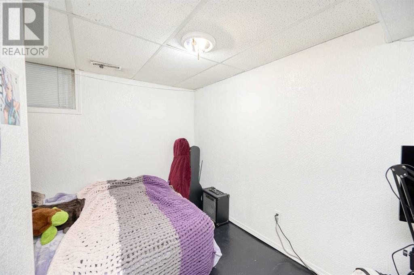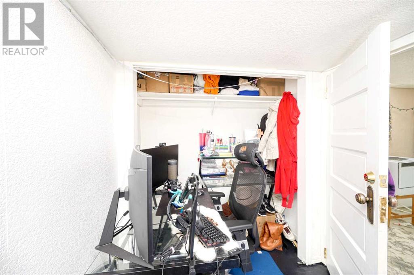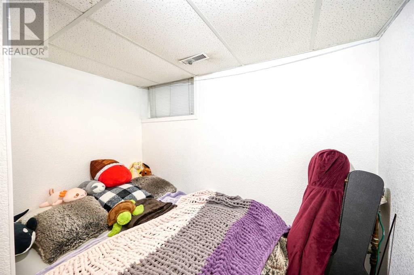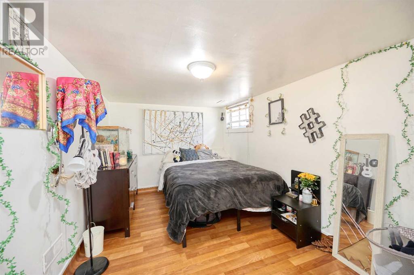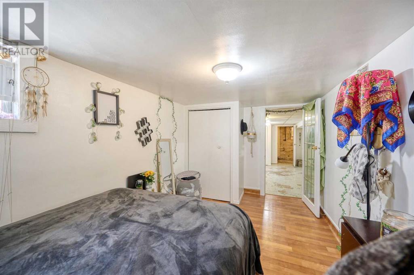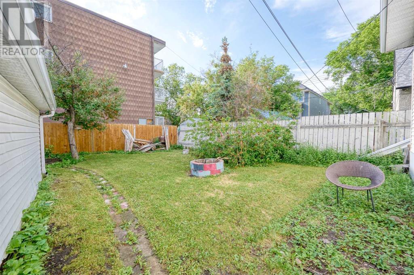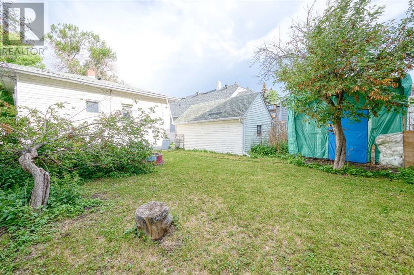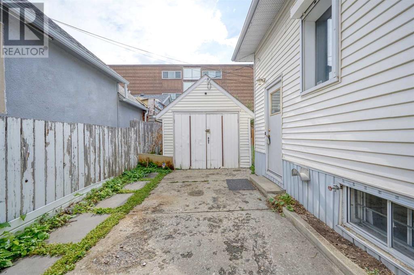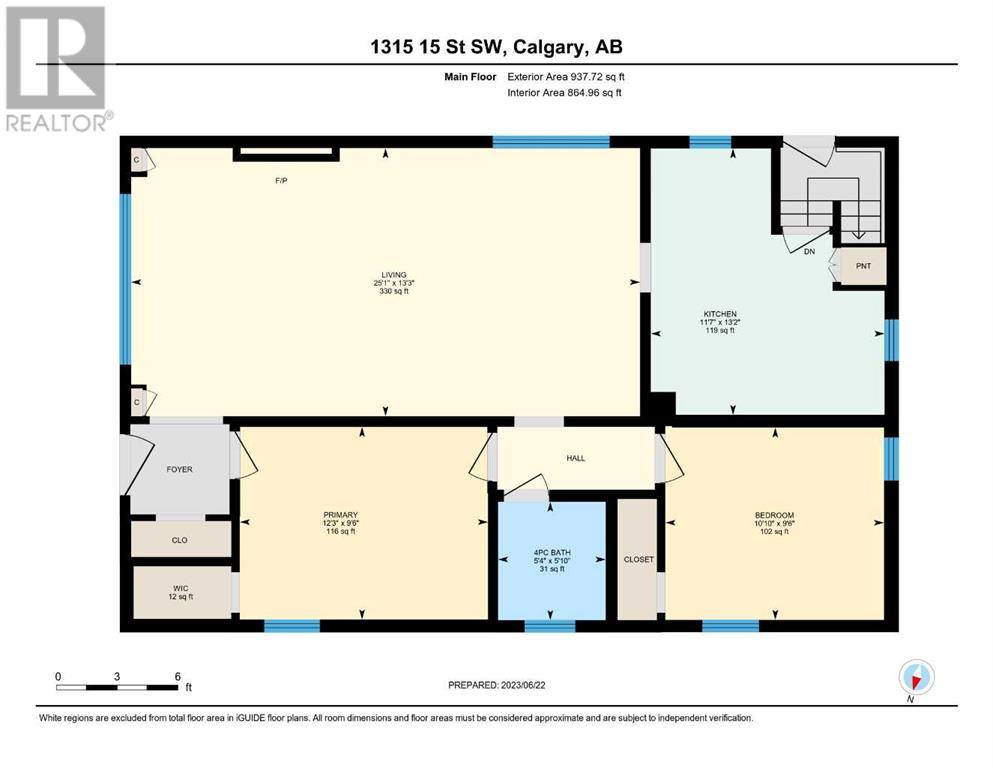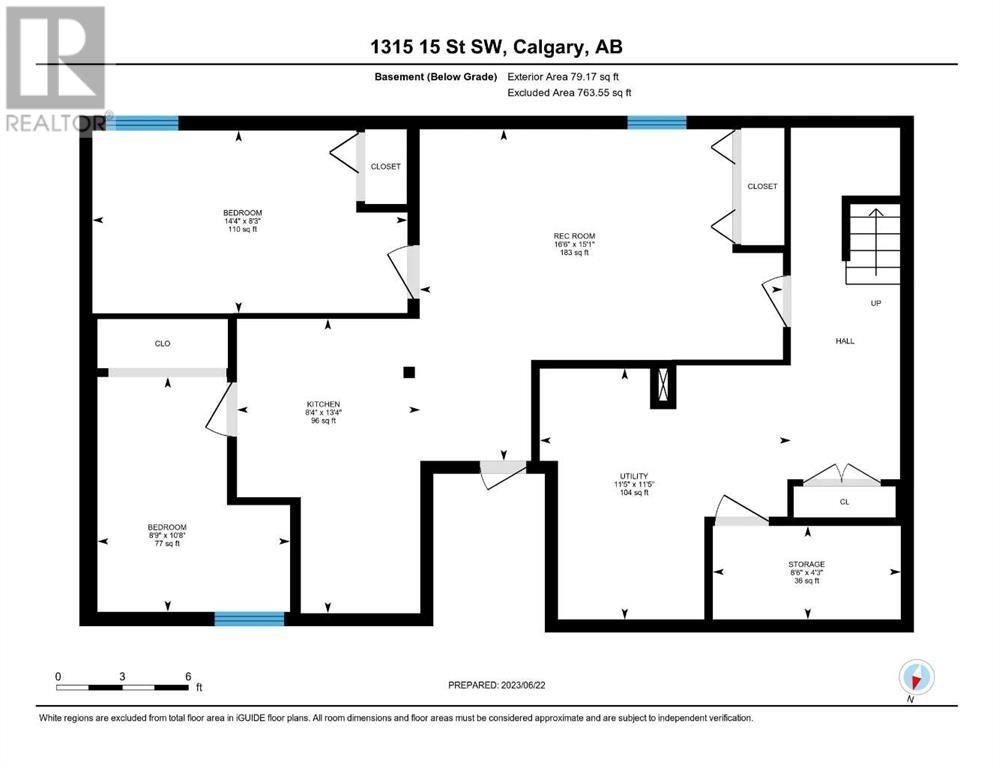1315 15 Street Sw Calgary, Alberta T3C 1G3
$649,900
Welcome to inner-city living by stepping into this delightful bungalow nestled in the heart of Sunalta, a vibrant locale celebrated for its tree-lined streets and tight-knit community ambiance. Situated in a prime location, this residence offers unparalleled convenience with close proximity to Sunalta train station, shopping, schools, & restaurants making commuting a breeze and amenities easily accessible. Radiating charm and personality, this snug abode creates a welcoming atmosphere. Noteworthy is the illegal suite, presenting a plethora of opportunities. Completing the package is a detached garage with parking pad, while the private entrance ensures both comfort and ease of access. (id:29763)
Property Details
| MLS® Number | A2130731 |
| Property Type | Single Family |
| Community Name | Sunalta |
| Amenities Near By | Park, Playground |
| Features | Level |
| Parking Space Total | 3 |
| Plan | 5380v |
| Structure | None |
Building
| Bathroom Total | 2 |
| Bedrooms Above Ground | 2 |
| Bedrooms Below Ground | 2 |
| Bedrooms Total | 4 |
| Appliances | Refrigerator, Stove, Microwave, Hood Fan, Window Coverings |
| Architectural Style | Bungalow |
| Basement Development | Finished |
| Basement Features | Separate Entrance, Suite |
| Basement Type | Full (finished) |
| Constructed Date | 1928 |
| Construction Material | Poured Concrete, Wood Frame |
| Construction Style Attachment | Detached |
| Cooling Type | None |
| Exterior Finish | Concrete, Vinyl Siding |
| Fireplace Present | Yes |
| Fireplace Total | 1 |
| Flooring Type | Carpeted, Laminate |
| Foundation Type | Poured Concrete |
| Stories Total | 1 |
| Size Interior | 919.1 Sqft |
| Total Finished Area | 919.1 Sqft |
| Type | House |
Parking
| Street | |
| Parking Pad | |
| Detached Garage | 1 |
Land
| Acreage | No |
| Fence Type | Fence |
| Land Amenities | Park, Playground |
| Size Frontage | 12.19 M |
| Size Irregular | 372.00 |
| Size Total | 372 M2|0-4,050 Sqft |
| Size Total Text | 372 M2|0-4,050 Sqft |
| Zoning Description | M-cg D111 |
Rooms
| Level | Type | Length | Width | Dimensions |
|---|---|---|---|---|
| Basement | Bedroom | 4.09 M x 1.80 M | ||
| Basement | Bedroom | 2.57 M x 3.68 M | ||
| Basement | 3pc Bathroom | 2.03 M x 1.70 M | ||
| Basement | Other | 2.13 M x 1.68 M | ||
| Basement | Dining Room | 2.49 M x 2.57 M | ||
| Basement | Family Room | 3.23 M x 4.32 M | ||
| Basement | Laundry Room | 3.61 M x 2.26 M | ||
| Main Level | Living Room | 4.06 M x 4.70 M | ||
| Main Level | Dining Room | 4.06 M x 2.80 M | ||
| Main Level | Other | 2.21 M x 1.85 M | ||
| Main Level | Kitchen | 2.72 M x 3.56 M | ||
| Main Level | Bedroom | 2.95 M x 3.33 M | ||
| Main Level | 4pc Bathroom | 1.83 M x 1.65 M | ||
| Main Level | Primary Bedroom | 2.92 M x 3.79 M |
https://www.realtor.ca/real-estate/26872699/1315-15-street-sw-calgary-sunalta
Interested?
Contact us for more information

