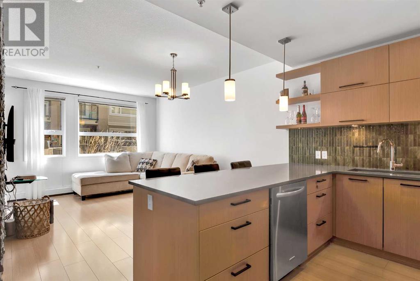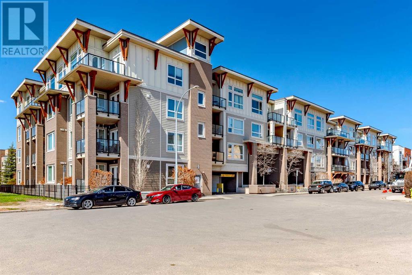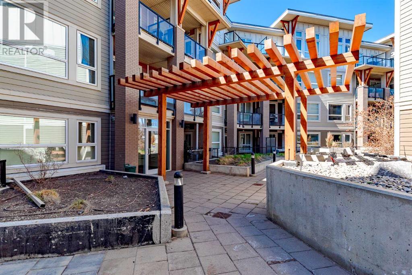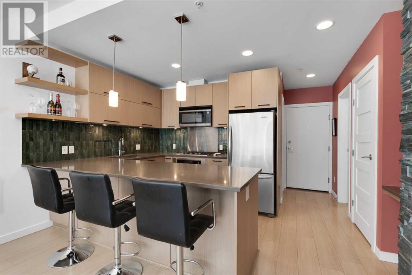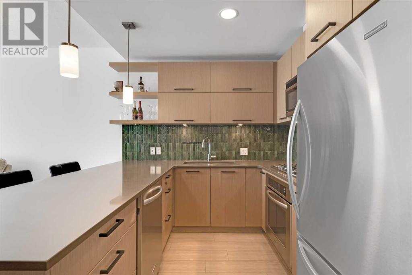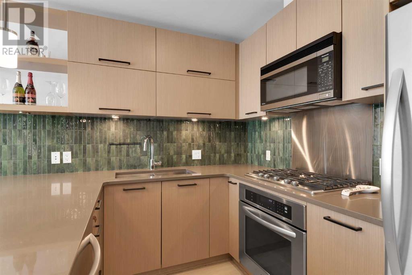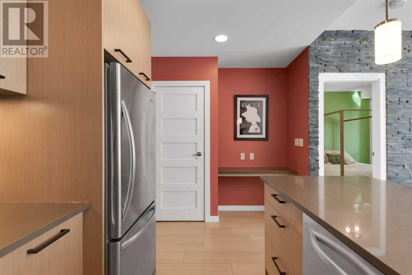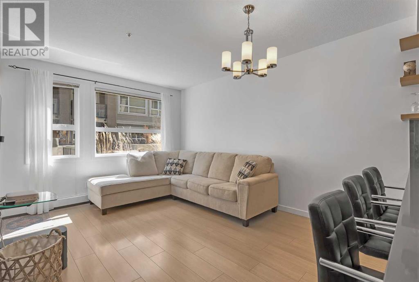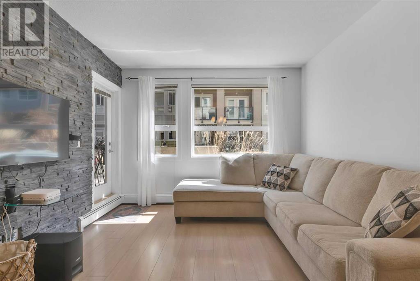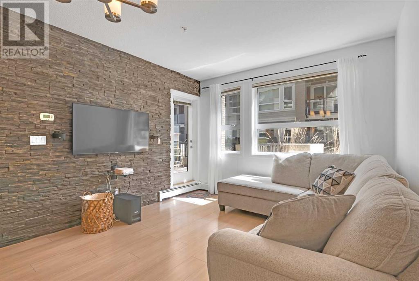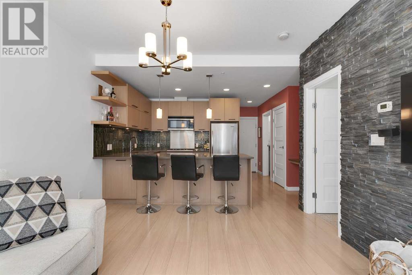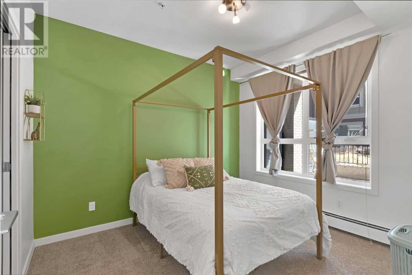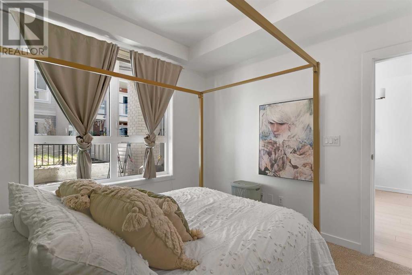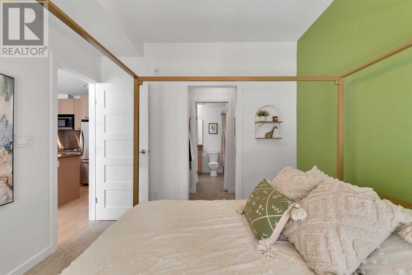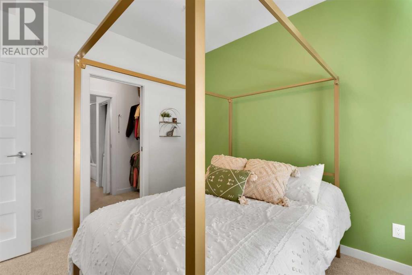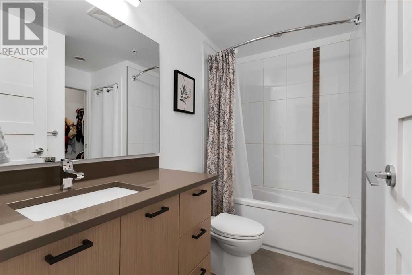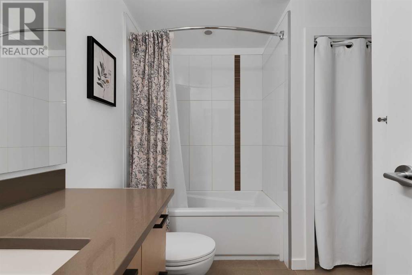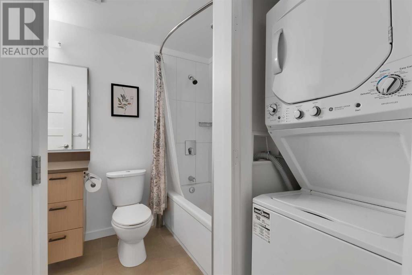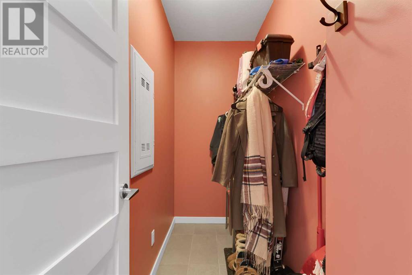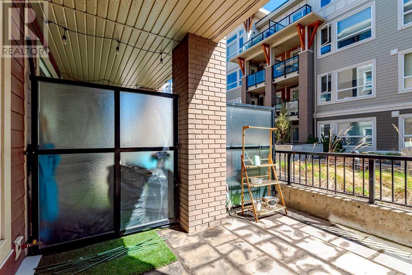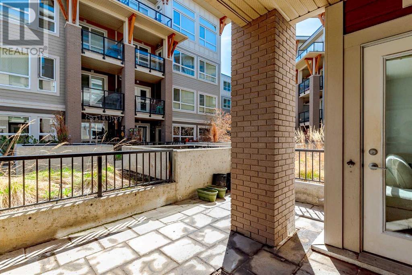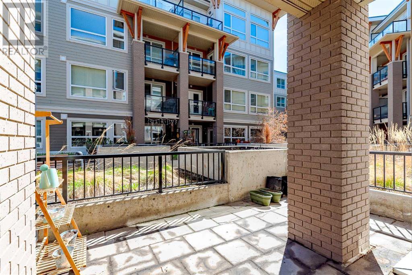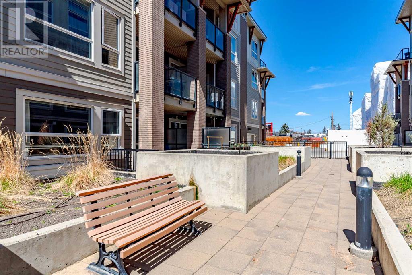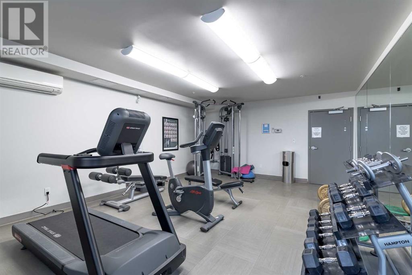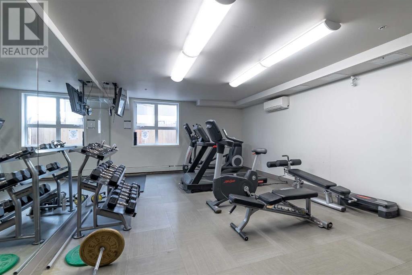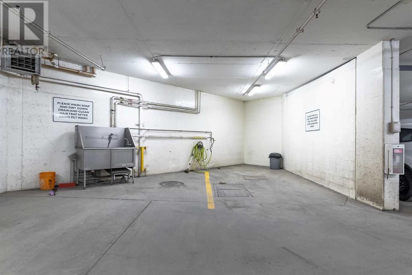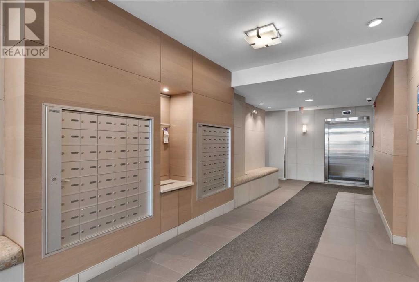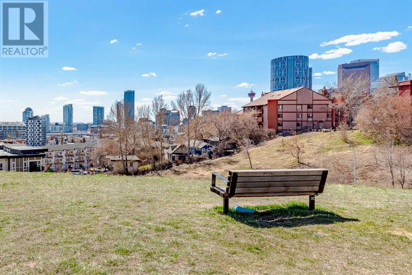105, 707 4 Street Ne Calgary, Alberta T2E 3S7
$325,000Maintenance, Condominium Amenities, Common Area Maintenance, Heat, Insurance, Property Management, Reserve Fund Contributions, Sewer, Waste Removal, Water
$336.45 Monthly
Maintenance, Condominium Amenities, Common Area Maintenance, Heat, Insurance, Property Management, Reserve Fund Contributions, Sewer, Waste Removal, Water
$336.45 MonthlyExperience the vibrant pulse of urban living in Renfrew, where this sophisticated condo offers an exceptional lifestyle. Step into this meticulously maintained unit boasting a spacious layout, including a cozy bedroom, modern bathroom, and an inviting living area flooded with natural light. Just moments from downtown, relish in the luxury of soaring 9-foot ceilings, pet-friendly accommodations, and a balcony perfect for entertaining or simply unwinding after a busy day. With underground parking and most utilities covered in the condo fees, convenience is at your fingertips. Surrounded by amenities and close to the scenic Bow River, residents enjoy the best of both worlds—a dynamic city vibe and nearby outdoor adventures. Don't miss your chance to call this captivating haven home—schedule your viewing today and embrace the urban allure of Renfrew. (id:29763)
Property Details
| MLS® Number | A2130470 |
| Property Type | Single Family |
| Community Name | Renfrew |
| Amenities Near By | Park, Playground, Recreation Nearby |
| Community Features | Pets Allowed With Restrictions |
| Features | Other, Closet Organizers, No Smoking Home, Parking |
| Parking Space Total | 1 |
| Plan | 1310563 |
Building
| Bathroom Total | 1 |
| Bedrooms Above Ground | 1 |
| Bedrooms Total | 1 |
| Amenities | Car Wash, Exercise Centre |
| Appliances | Refrigerator, Range - Gas, Dishwasher, Microwave, Washer & Dryer |
| Constructed Date | 2013 |
| Construction Material | Wood Frame |
| Construction Style Attachment | Attached |
| Cooling Type | None |
| Exterior Finish | Brick, Composite Siding |
| Flooring Type | Carpeted, Laminate, Tile |
| Heating Type | Baseboard Heaters |
| Stories Total | 4 |
| Size Interior | 587 Sqft |
| Total Finished Area | 587 Sqft |
| Type | Apartment |
Parking
| Underground |
Land
| Acreage | No |
| Land Amenities | Park, Playground, Recreation Nearby |
| Size Total Text | Unknown |
| Zoning Description | M-c2 |
Rooms
| Level | Type | Length | Width | Dimensions |
|---|---|---|---|---|
| Main Level | Living Room | 11.83 Ft x 10.33 Ft | ||
| Main Level | Kitchen | 9.25 Ft x 9.17 Ft | ||
| Main Level | Dining Room | 7.83 Ft x 6.00 Ft | ||
| Main Level | Bedroom | 9.83 Ft x 11.00 Ft | ||
| Main Level | Other | 4.00 Ft x 7.42 Ft | ||
| Main Level | 4pc Bathroom | 4.92 Ft x 8.67 Ft | ||
| Main Level | Storage | 9.00 Ft x 3.83 Ft | ||
| Main Level | Laundry Room | 2.75 Ft x 2.92 Ft |
https://www.realtor.ca/real-estate/26872252/105-707-4-street-ne-calgary-renfrew
Interested?
Contact us for more information

