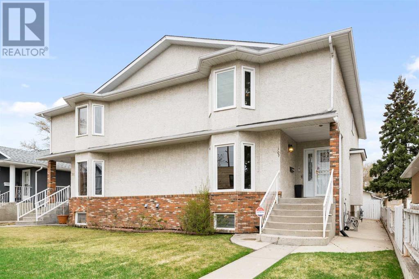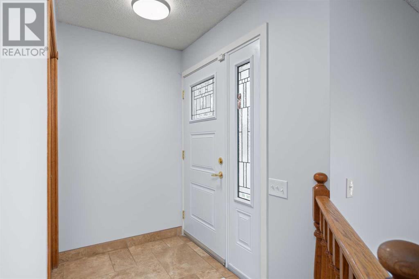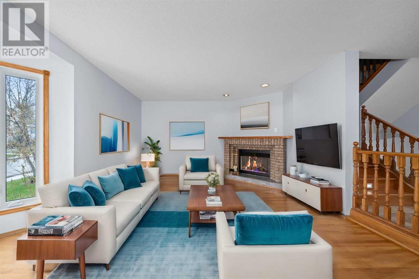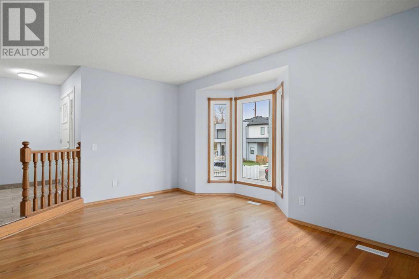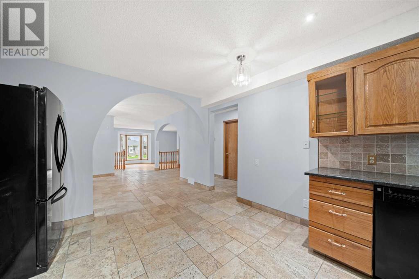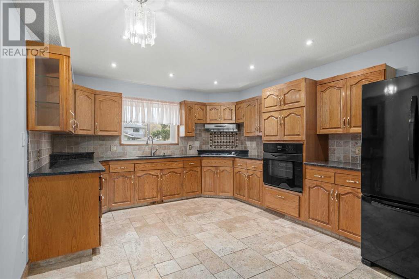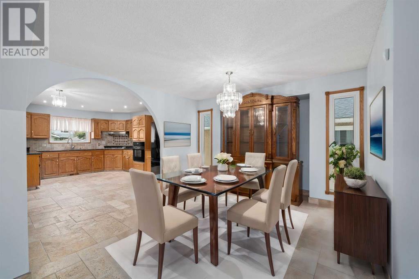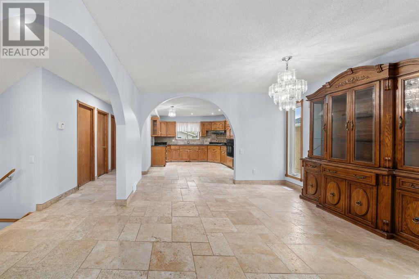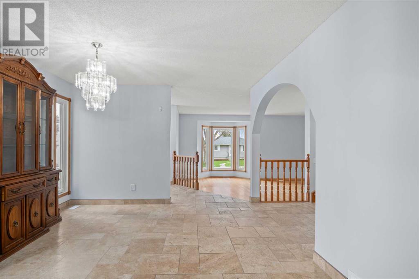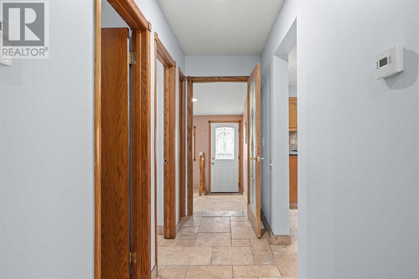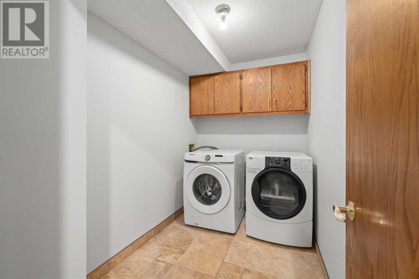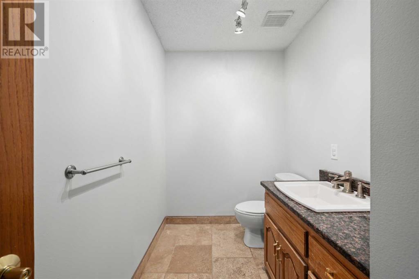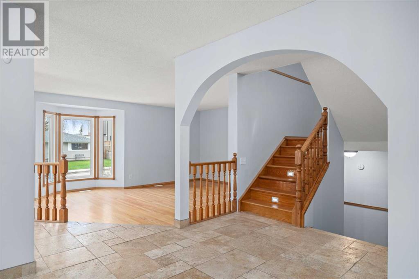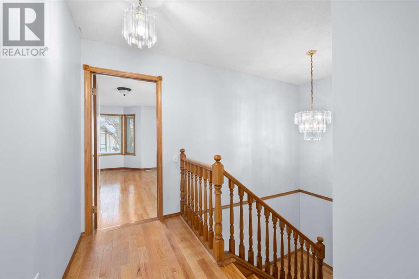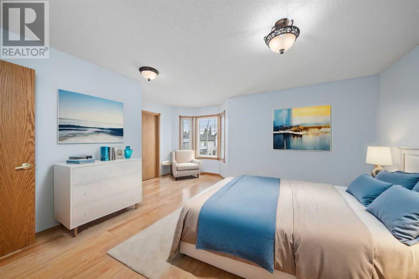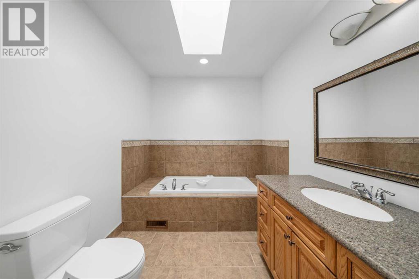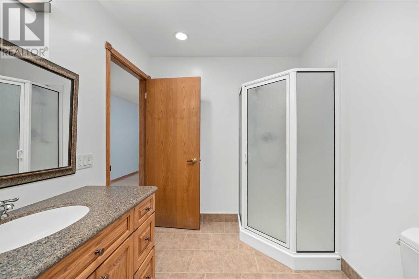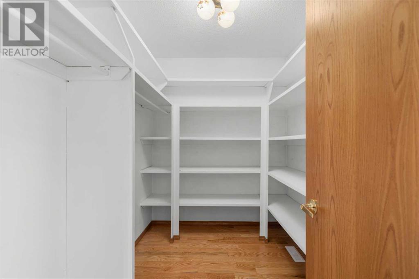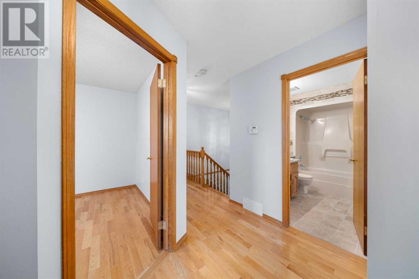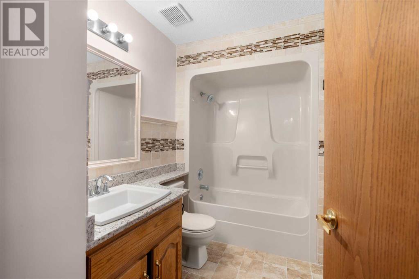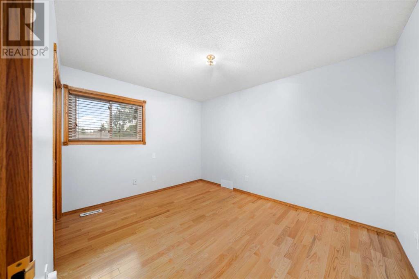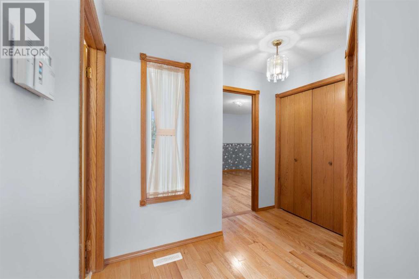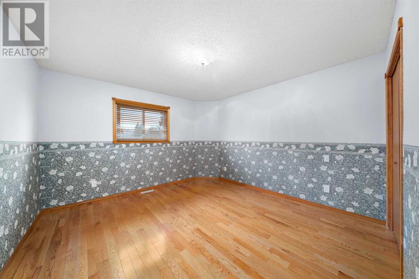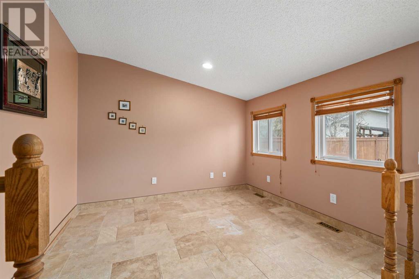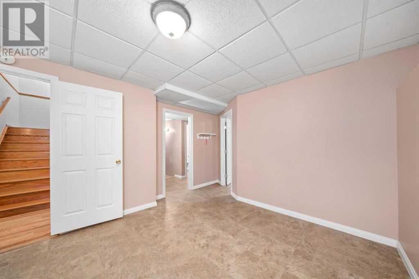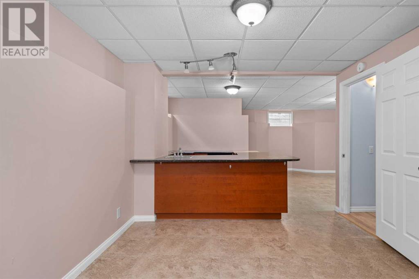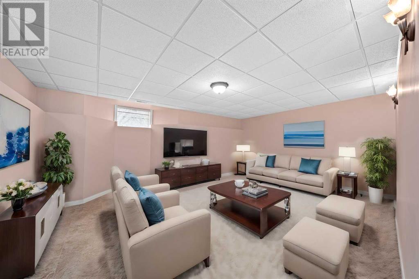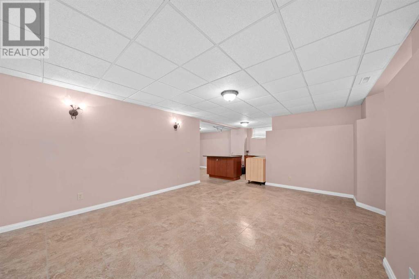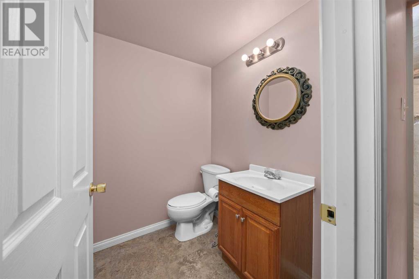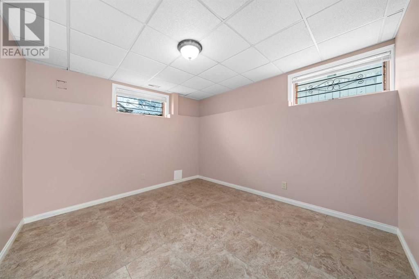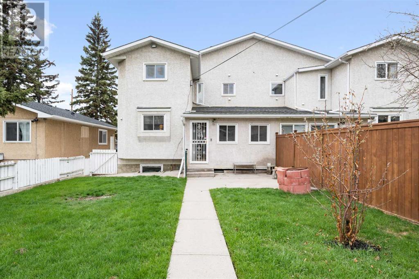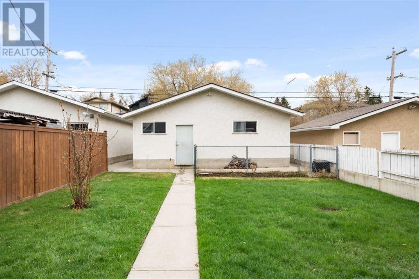309 32 Avenue Ne Calgary, Alberta T2E 2H1
$725,000
Welcome to this spacious and inviting home in Tuxedo Park that offers a wonderful blend of comfort and functionality. The open concept main floor creates a seamless flow between the living spaces, making it ideal for both everyday living and entertaining. The sunken living room and welcoming entry provide a warm and inviting atmosphere, while the addition at the back of the house adds versatility. Upstairs, the three bedrooms and two bathrooms provide plenty of room for the whole family. The master bedroom with walk-in closet and an en-suite bathroom, complete with a jetted tub and skylight for stargazing offer a great retreat after a long day. The home is adorned with beautiful hardwood floors and has been freshly PAINTED throughout. The two furnaces offer DUAL HEATING zones for added comfort and efficiency, while the newer ROOF and WATER TANK (2017) provide a peace of mind. The lower level adds over 1100 sq. ft. of additional living space, including another bedroom, bathroom, and sizable living room with a wet bar, plus a cold room. Outside, the good-sized yard, dream garage (24’X24’10”), and fenced dog run offer plenty of space for outdoor activities and storage. With its prime INNER-CITY location, this home truly offers the best of both worlds—comfortable suburban living with easy access to urban amenities. (id:29763)
Property Details
| MLS® Number | A2128139 |
| Property Type | Single Family |
| Community Name | Tuxedo Park |
| Amenities Near By | Park, Playground |
| Features | Wet Bar, No Smoking Home |
| Parking Space Total | 2 |
| Plan | 0412691 |
| Structure | None, Dog Run - Fenced In |
Building
| Bathroom Total | 4 |
| Bedrooms Above Ground | 3 |
| Bedrooms Below Ground | 1 |
| Bedrooms Total | 4 |
| Appliances | Refrigerator, Cooktop - Gas, Dishwasher, Microwave, Oven - Built-in, Humidifier, Window Coverings, Garage Door Opener, Washer & Dryer |
| Basement Development | Finished |
| Basement Type | Full (finished) |
| Constructed Date | 1989 |
| Construction Style Attachment | Semi-detached |
| Cooling Type | None |
| Exterior Finish | Stone, Stucco |
| Fireplace Present | Yes |
| Fireplace Total | 1 |
| Flooring Type | Hardwood, Tile |
| Foundation Type | Poured Concrete |
| Half Bath Total | 2 |
| Heating Type | Forced Air |
| Stories Total | 2 |
| Size Interior | 2182 Sqft |
| Total Finished Area | 2182 Sqft |
| Type | Duplex |
Parking
| Attached Garage | 2 |
Land
| Acreage | No |
| Fence Type | Fence |
| Land Amenities | Park, Playground |
| Size Depth | 47.18 M |
| Size Frontage | 10.1 M |
| Size Irregular | 476.00 |
| Size Total | 476 M2|4,051 - 7,250 Sqft |
| Size Total Text | 476 M2|4,051 - 7,250 Sqft |
| Zoning Description | R-c2 |
Rooms
| Level | Type | Length | Width | Dimensions |
|---|---|---|---|---|
| Second Level | Primary Bedroom | 17.17 Ft x 14.00 Ft | ||
| Second Level | Bedroom | 12.17 Ft x 10.00 Ft | ||
| Second Level | Bedroom | 12.50 Ft x 12.17 Ft | ||
| Second Level | 4pc Bathroom | 12.00 Ft x 7.17 Ft | ||
| Second Level | 4pc Bathroom | 9.00 Ft x 5.83 Ft | ||
| Lower Level | Bedroom | 12.50 Ft x 11.17 Ft | ||
| Lower Level | 2pc Bathroom | 5.67 Ft x 5.17 Ft | ||
| Lower Level | Family Room | 19.00 Ft x 13.50 Ft | ||
| Main Level | Kitchen | 14.67 Ft x 12.17 Ft | ||
| Main Level | Dining Room | 13.83 Ft x 12.50 Ft | ||
| Main Level | Living Room | 19.50 Ft x 13.67 Ft | ||
| Main Level | 2pc Bathroom | 9.17 Ft x 5.50 Ft |
https://www.realtor.ca/real-estate/26872694/309-32-avenue-ne-calgary-tuxedo-park
Interested?
Contact us for more information

