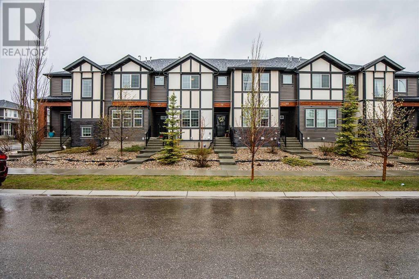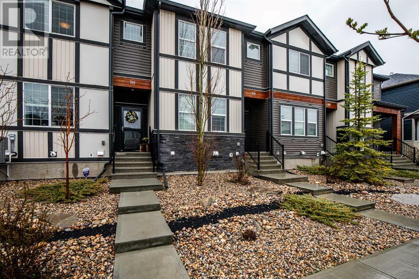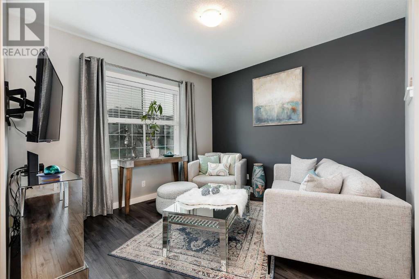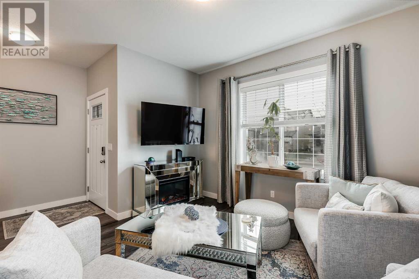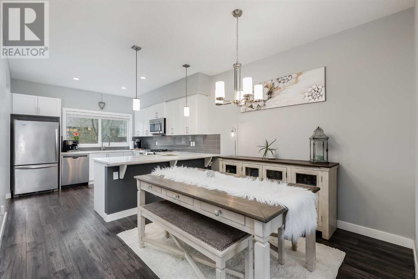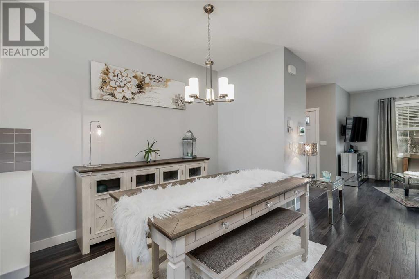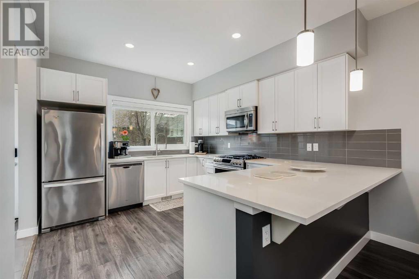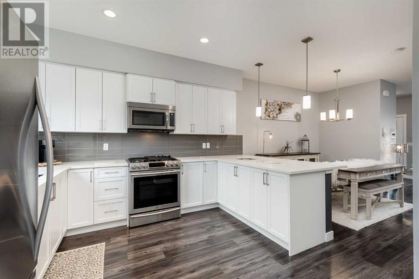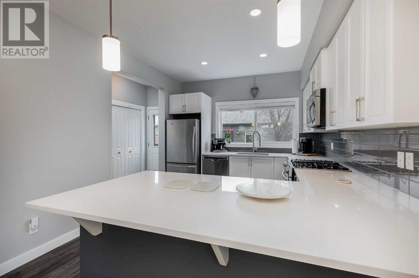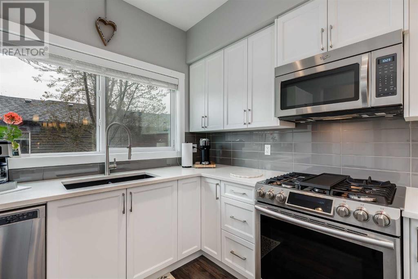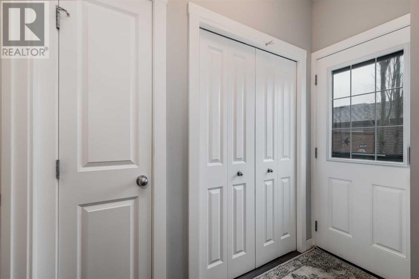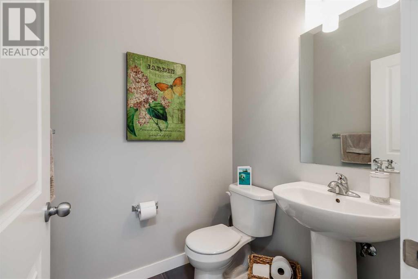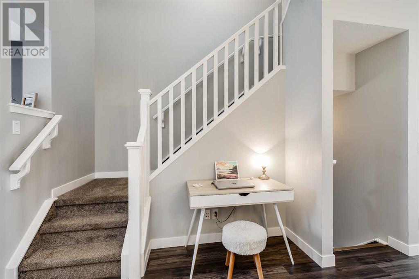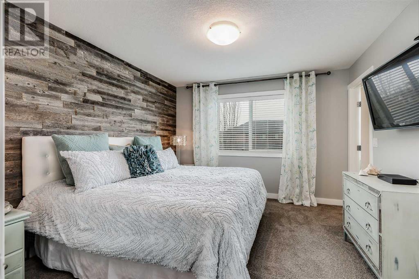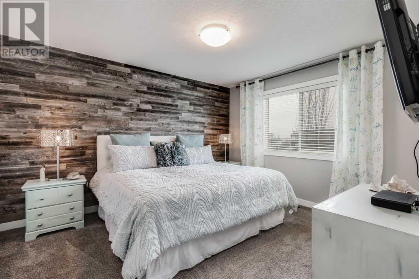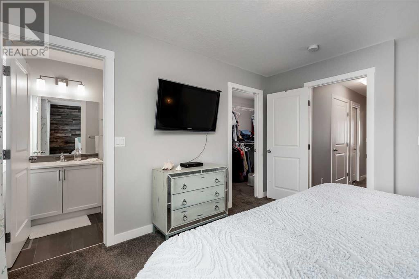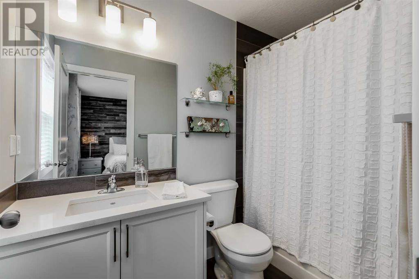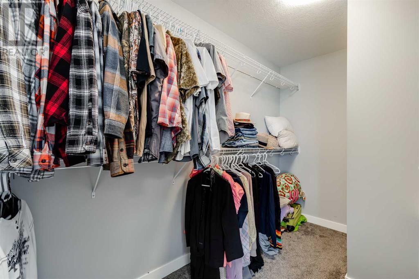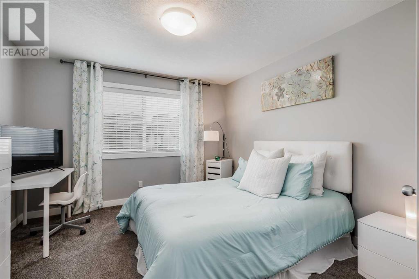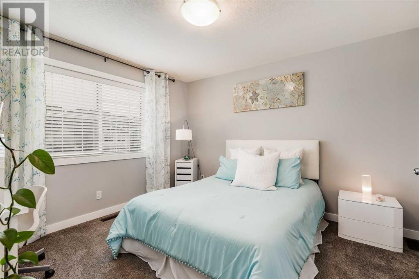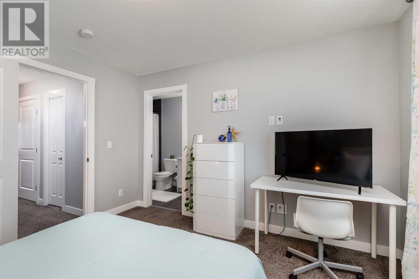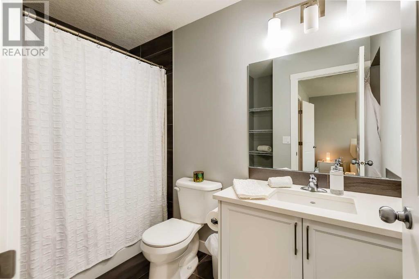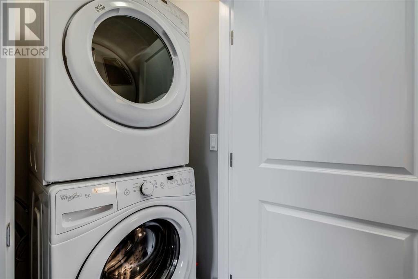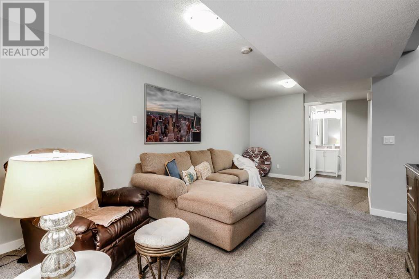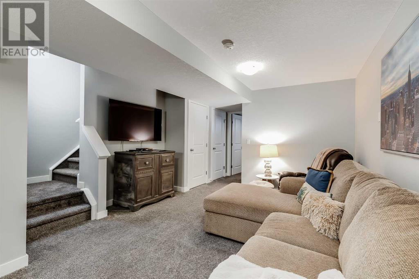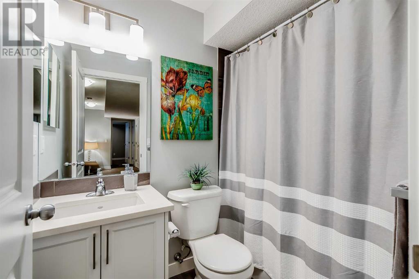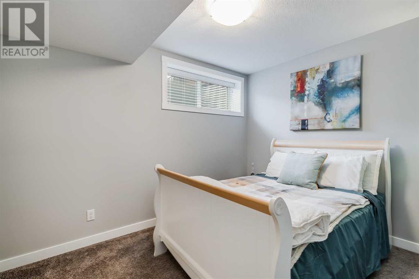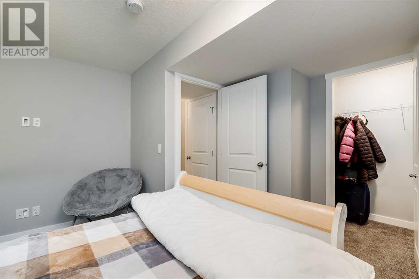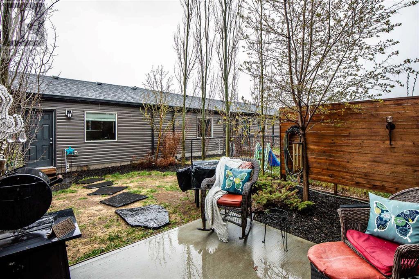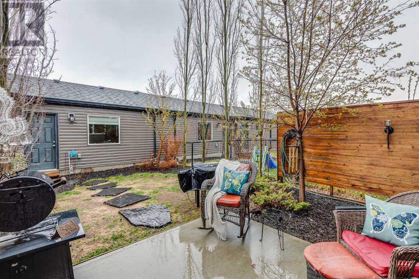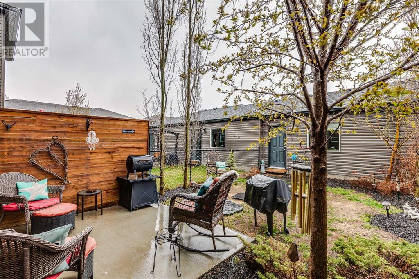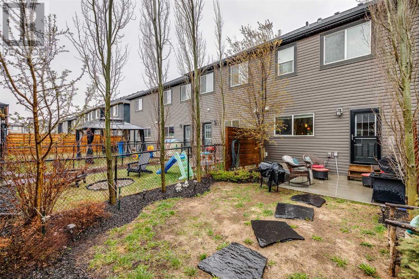311 Hillcrest Drive Sw Airdrie, Alberta T4B 4C7
$545,000
OPEN HOUSE - Sat May 18th - 1-3 pm *** NO CONDO FEES on this Gorgeous Fully Finished 3 Bedroom plus 3 Full Baths Townhouse in the Great Community of Hillcrest that has 2 PRIMARY BEDROOMS WITH ENSUITES and Walk in Closets PLUS 3rd Bedroom down. This Beautiful Home is SHOWHOME READY. When you arrive you will notice the No Landscaping Frontage making this very easy to maintain. Upon Entry you are welcomed by the Open Concept Layout with 9' Ceilings. The Main Level includes a Front Living Room with a Large West Facing Window, a Large Dining area that can hold an oversized table, nook for Desk, and a Fantastic Kitchen that is at the rear of the Home. The Kitchen features WHITE KITCHEN CABINETRY, 5 BURNER GAS STOVE, QUARTZ Countertops, extended Island with extra Cabinets, Stainless Steel Appliances, Pantry, and a Fantastic Window overlooking the yard. An Upgraded Spindle Staircase leads you to the Upper Level that features 2 Primary Bedrooms with Large Walk in Closets and 4 pc Ensuites, and Upper Laundry. The Larger Bedroom has a beautiful Barn Wood Feature Wall and is located at the rear of the home. The Lower Level is Fully Finished and features a Recreation Room, Bedroom, Full Bathroom, and Storage Room. The Back yard is a lovely space to relax in as it has Privacy Screens, lots of beautiful trees, concrete patio for your outdoor furniture, and a Gas Line for BBQ. The Double Detached Garage is finished inside and includes Cabinets for Storage. This Home also has AIR CONDITIONING, Upgraded Storm Doors on the Front and Back, and all light switches have dimmers. This great home is walking distance to Northcott School, has easy access to 40th Ave and QE2, and shopping and dining. This Home is ready for you to call it yours! Ensure to watch the video tour on MLS or Realtor.ca. (id:29763)
Open House
This property has open houses!
1:00 pm
Ends at:3:00 pm
Property Details
| MLS® Number | A2130180 |
| Property Type | Single Family |
| Community Name | Hillcrest |
| Amenities Near By | Park, Playground |
| Features | Back Lane, Pvc Window, Gas Bbq Hookup |
| Parking Space Total | 2 |
| Plan | 1513207 |
Building
| Bathroom Total | 4 |
| Bedrooms Above Ground | 2 |
| Bedrooms Below Ground | 1 |
| Bedrooms Total | 3 |
| Appliances | Washer, Refrigerator, Range - Gas, Dishwasher, Dryer, Garburator, Microwave Range Hood Combo, Window Coverings, Garage Door Opener |
| Basement Development | Finished |
| Basement Type | Full (finished) |
| Constructed Date | 2015 |
| Construction Material | Wood Frame |
| Construction Style Attachment | Attached |
| Cooling Type | Central Air Conditioning |
| Exterior Finish | Vinyl Siding |
| Flooring Type | Carpeted |
| Foundation Type | Poured Concrete |
| Half Bath Total | 1 |
| Heating Fuel | Natural Gas |
| Heating Type | Forced Air |
| Stories Total | 2 |
| Size Interior | 1304.67 Sqft |
| Total Finished Area | 1304.67 Sqft |
| Type | Row / Townhouse |
Parking
| Detached Garage | 2 |
Land
| Acreage | No |
| Fence Type | Fence |
| Land Amenities | Park, Playground |
| Size Depth | 35.37 M |
| Size Frontage | 5.49 M |
| Size Irregular | 194.00 |
| Size Total | 194 M2|0-4,050 Sqft |
| Size Total Text | 194 M2|0-4,050 Sqft |
| Zoning Description | R2-t |
Rooms
| Level | Type | Length | Width | Dimensions |
|---|---|---|---|---|
| Basement | Recreational, Games Room | 18.08 Ft x 12.50 Ft | ||
| Basement | Bedroom | 12.33 Ft x 10.83 Ft | ||
| Basement | 4pc Bathroom | .00 Ft x .00 Ft | ||
| Main Level | Kitchen | 12.75 Ft x 10.83 Ft | ||
| Main Level | Living Room | 11.75 Ft x 11.67 Ft | ||
| Main Level | Dining Room | 10.83 Ft x 9.67 Ft | ||
| Main Level | 2pc Bathroom | .00 Ft x .00 Ft | ||
| Upper Level | Laundry Room | 3.42 Ft x 3.17 Ft | ||
| Upper Level | Storage | 7.00 Ft x 5.25 Ft | ||
| Upper Level | Primary Bedroom | 12.92 Ft x 11.42 Ft | ||
| Upper Level | Bedroom | 12.08 Ft x 10.83 Ft | ||
| Upper Level | 4pc Bathroom | .00 Ft x .00 Ft |
https://www.realtor.ca/real-estate/26871859/311-hillcrest-drive-sw-airdrie-hillcrest
Interested?
Contact us for more information

