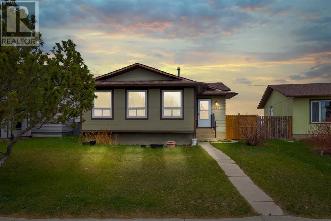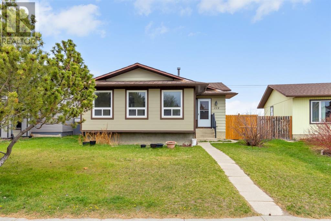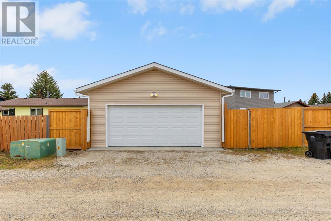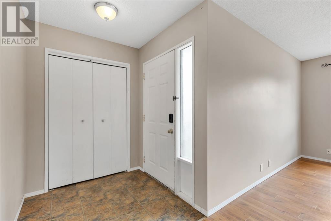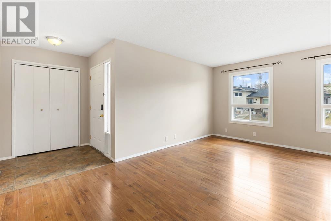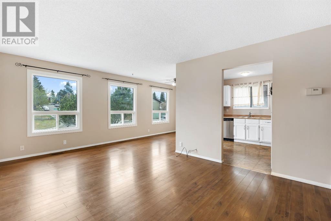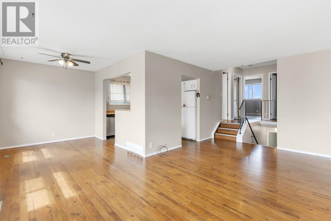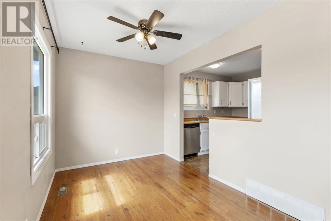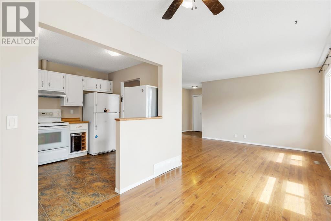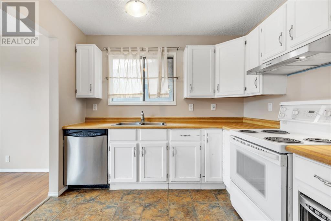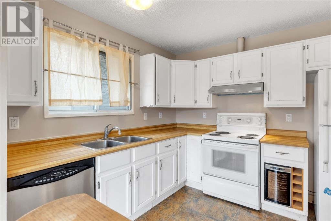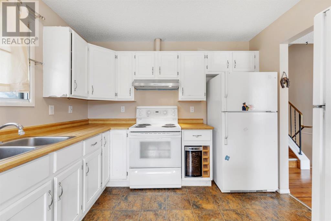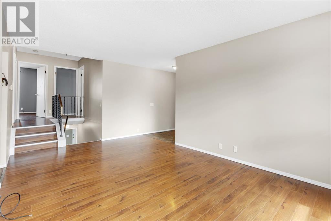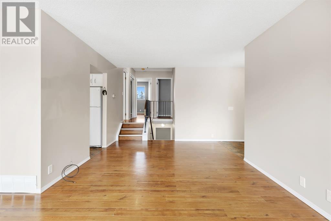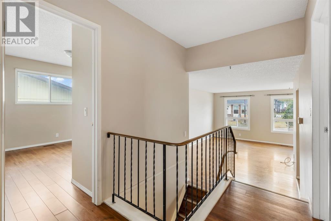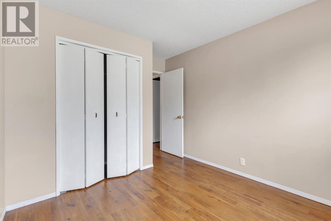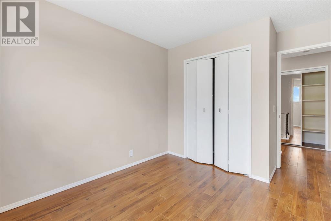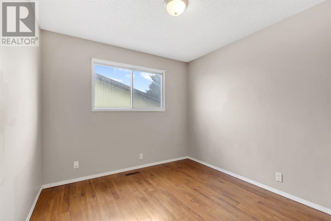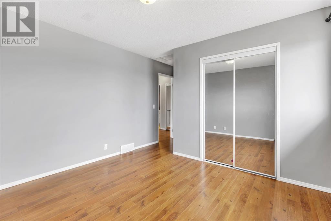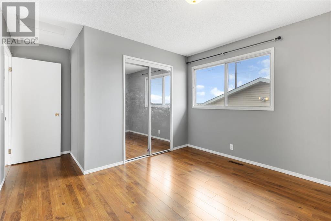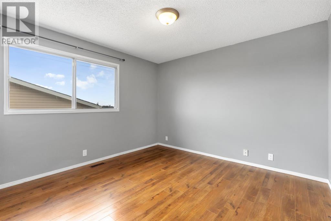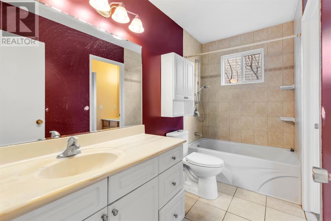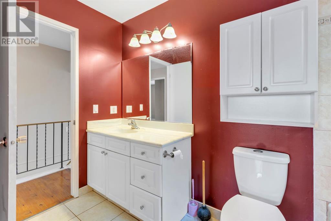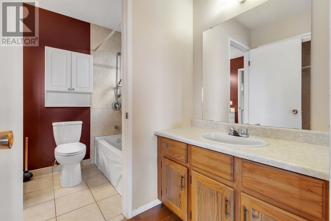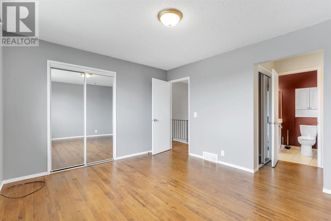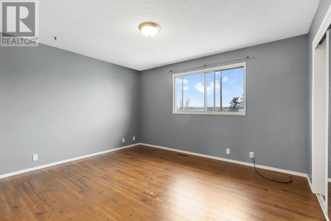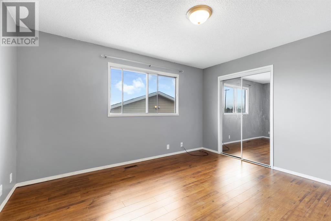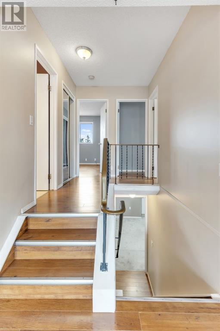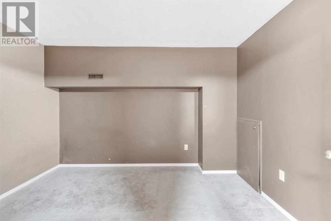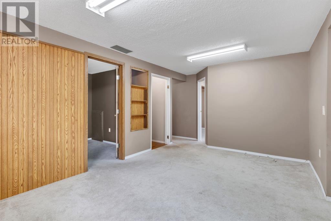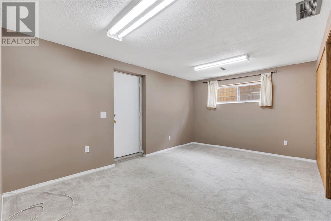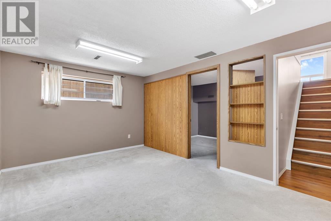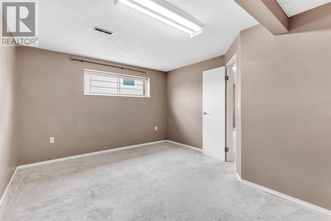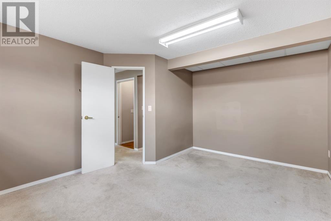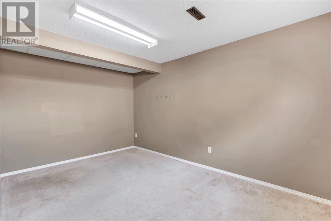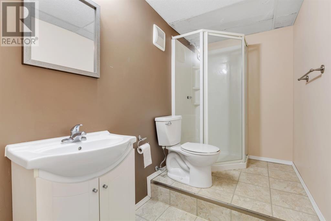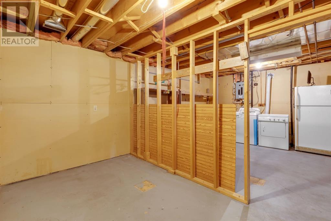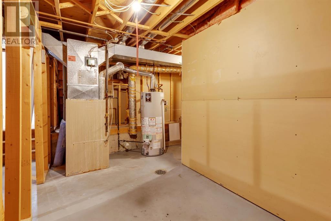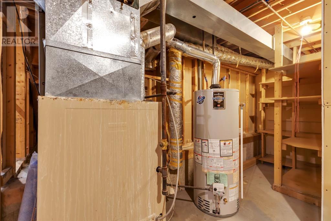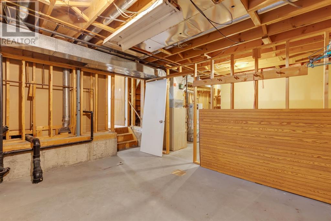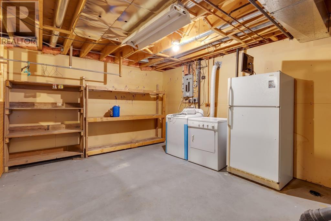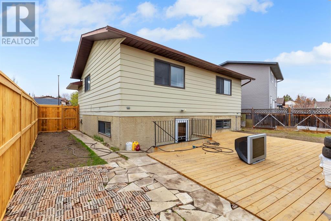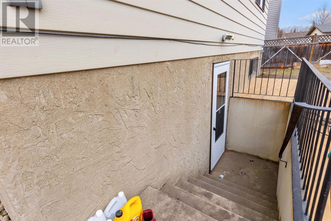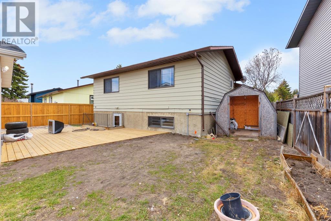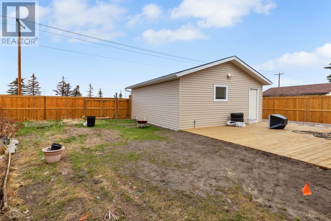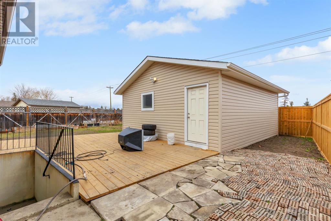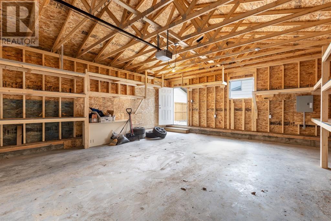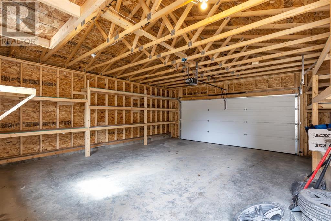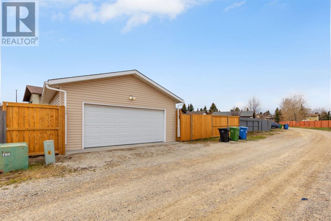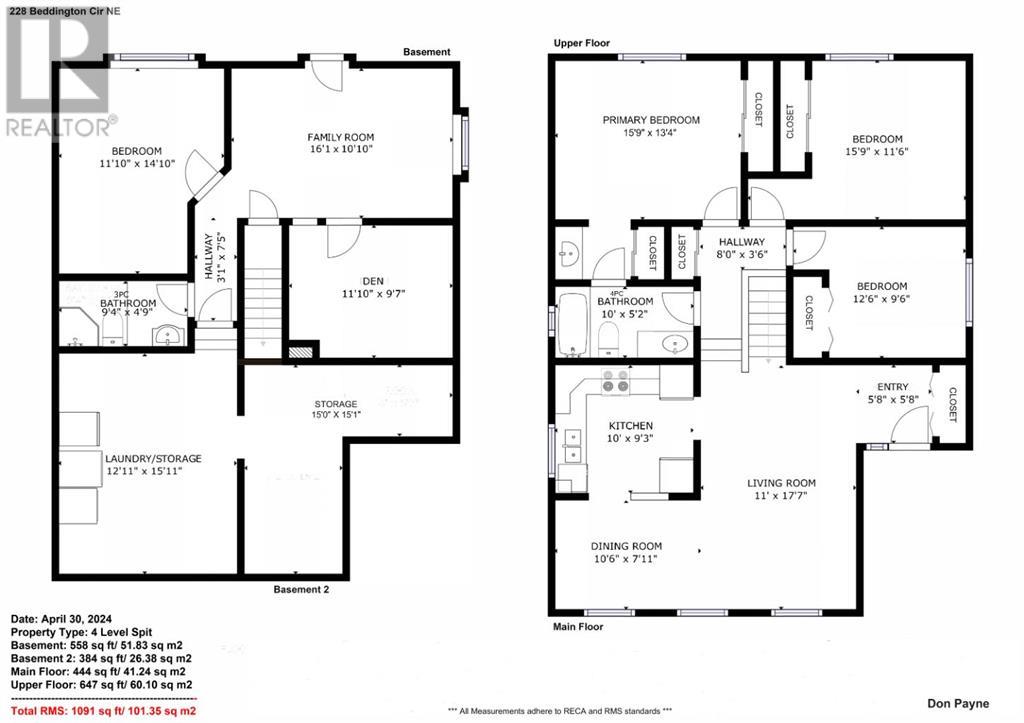4 Bedroom
2 Bathroom
1091 sqft
4 Level
None
Forced Air
$599,900
This Sunny, south facing, four-level split home in Beddington, boasts a walk-up basement. Enjoy the convenience of community living in a prime location, within walking distance to bike paths, grocery stores, dining options, convenience stores, fast food outlets, daycare facilities, both Catholic and public elementary schools. With easy access to downtown, Deerfoot Trail, and the Airport, this home offers both convenience and accessibility. Upon entering, you'll be greeted by a spacious entryway leading to the bright and open living room and dining area. The functional kitchen includes a wine fridge and rack. Upstairs, you'll find three full bedrooms with a Jack and Jill 5-piece bathroom. The master bedroom features a walk-through closet leading to her private powder room. The third level features a walk-up entrance, a fourth bedroom, a full bathroom, and a family room. The fourth level remains unfinished and houses the furnace and laundry facilities with ample storage. The huge backyard has a brand new fence deck, double detached garage and a gate for RV Parking/yard access. Recent upgrades include a garage, fence, deck built in 2023, a hot water tank, screen doors replaced in 2023, a washer installed in 2021, front windows and front siding replaced 8 years ago, flooring replaced 10 years ago. Be sure to check out the 3D virtual tour for a detailed walkthrough of this property. (id:29763)
Property Details
|
MLS® Number
|
A2129122 |
|
Property Type
|
Single Family |
|
Community Name
|
Beddington Heights |
|
Features
|
Back Lane, No Animal Home, No Smoking Home |
|
Parking Space Total
|
3 |
|
Plan
|
7910500 |
|
Structure
|
None |
Building
|
Bathroom Total
|
2 |
|
Bedrooms Above Ground
|
3 |
|
Bedrooms Below Ground
|
1 |
|
Bedrooms Total
|
4 |
|
Appliances
|
Washer, Refrigerator, Wine Fridge, Stove, Dryer, Hood Fan, Garage Door Opener |
|
Architectural Style
|
4 Level |
|
Basement Development
|
Partially Finished |
|
Basement Type
|
Full (partially Finished) |
|
Constructed Date
|
1982 |
|
Construction Material
|
Wood Frame |
|
Construction Style Attachment
|
Detached |
|
Cooling Type
|
None |
|
Exterior Finish
|
Composite Siding, Metal |
|
Flooring Type
|
Carpeted, Ceramic Tile, Laminate, Linoleum |
|
Foundation Type
|
Poured Concrete |
|
Heating Fuel
|
Natural Gas |
|
Heating Type
|
Forced Air |
|
Size Interior
|
1091 Sqft |
|
Total Finished Area
|
1091 Sqft |
|
Type
|
House |
Parking
Land
|
Acreage
|
No |
|
Fence Type
|
Cross Fenced |
|
Size Depth
|
32.8 M |
|
Size Frontage
|
11.9 M |
|
Size Irregular
|
491.00 |
|
Size Total
|
491 M2|4,051 - 7,250 Sqft |
|
Size Total Text
|
491 M2|4,051 - 7,250 Sqft |
|
Zoning Description
|
R-c1 |
Rooms
| Level |
Type |
Length |
Width |
Dimensions |
|
Second Level |
Primary Bedroom |
|
|
15.75 Ft x 13.33 Ft |
|
Second Level |
Bedroom |
|
|
15.75 Ft x 11.50 Ft |
|
Second Level |
Bedroom |
|
|
12.50 Ft x 9.50 Ft |
|
Second Level |
5pc Bathroom |
|
|
10.00 Ft x 5.17 Ft |
|
Basement |
Furnace |
|
|
12.92 Ft x 15.92 Ft |
|
Basement |
Storage |
|
|
12.92 Ft x 15.92 Ft |
|
Lower Level |
Family Room |
|
|
16.08 Ft x 10.83 Ft |
|
Lower Level |
Den |
|
|
11.83 Ft x 9.58 Ft |
|
Lower Level |
Bedroom |
|
|
11.83 Ft x 14.83 Ft |
|
Lower Level |
3pc Bathroom |
|
|
5.17 Ft x 5.17 Ft |
|
Main Level |
Other |
|
|
10.00 Ft x 6.75 Ft |
|
Main Level |
Living Room |
|
|
11.00 Ft x 17.58 Ft |
|
Main Level |
Dining Room |
|
|
10.50 Ft x 7.92 Ft |
|
Main Level |
Kitchen |
|
|
10.00 Ft x 9.25 Ft |
https://www.realtor.ca/real-estate/26868963/228-beddington-circle-ne-calgary-beddington-heights

