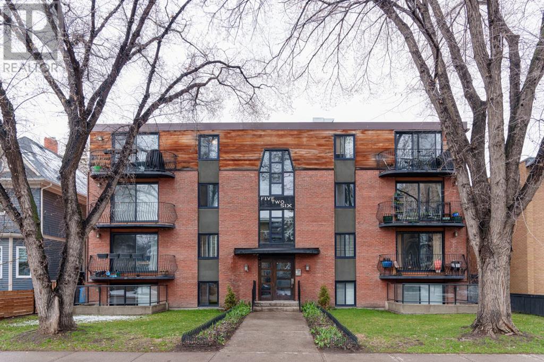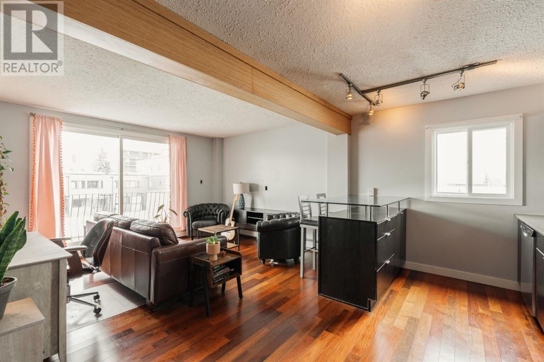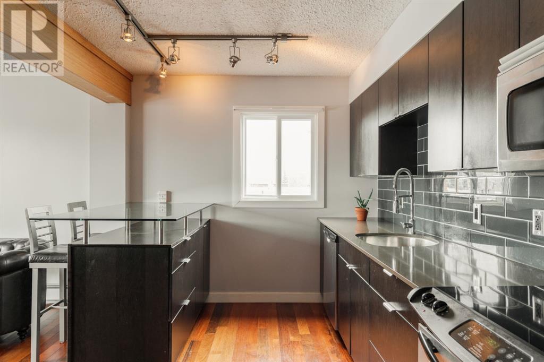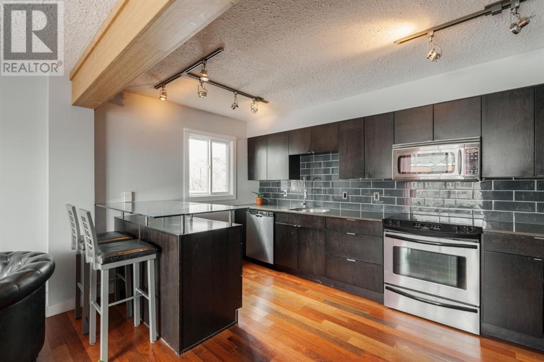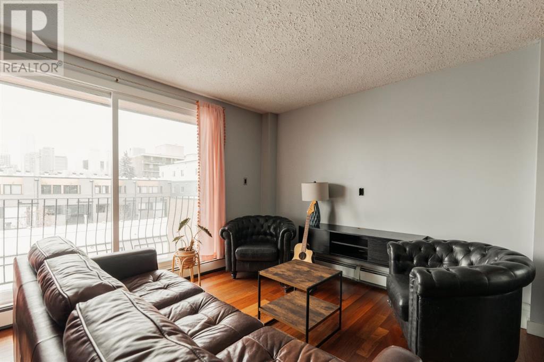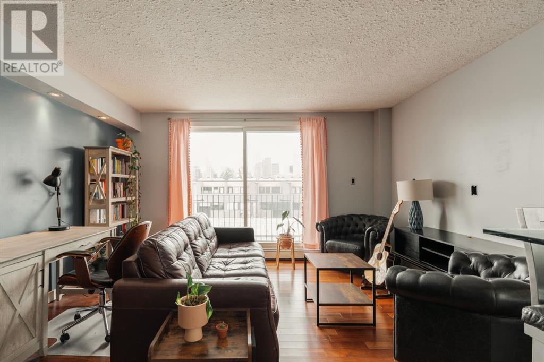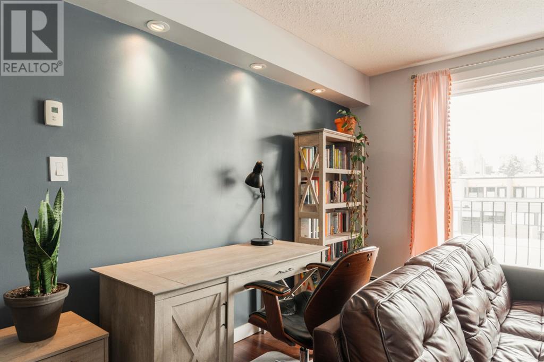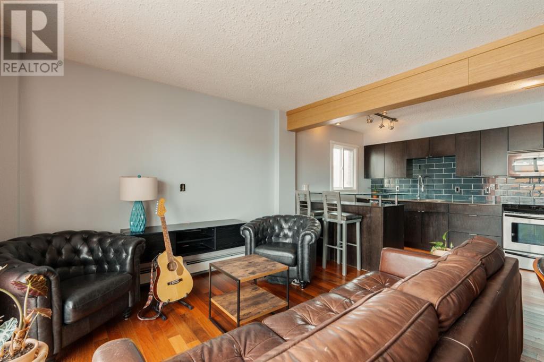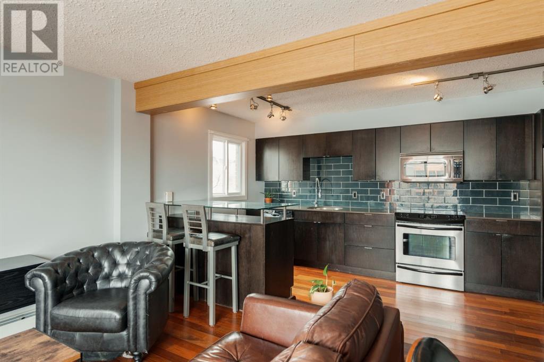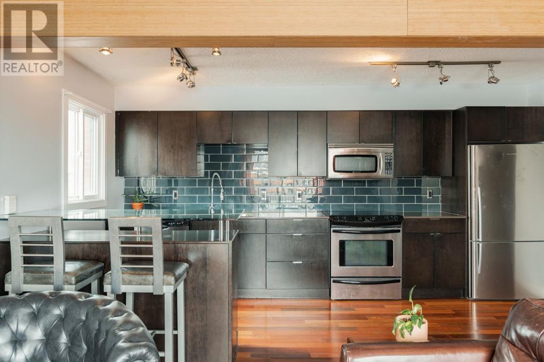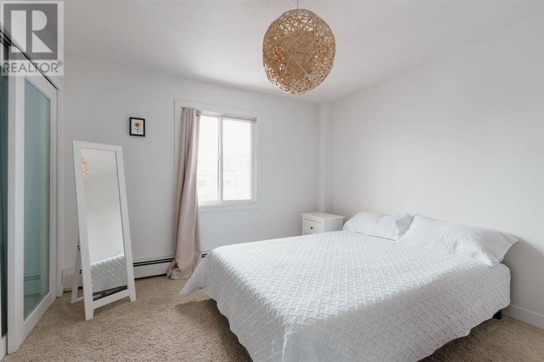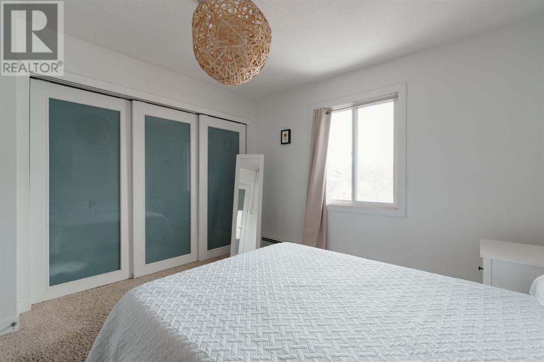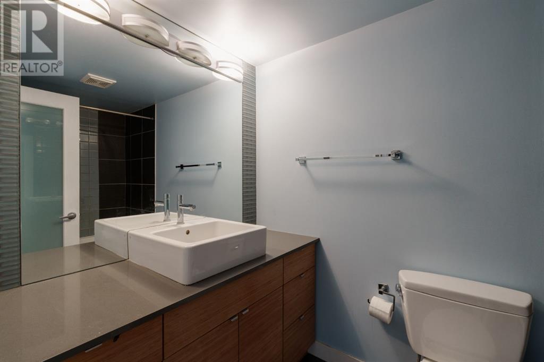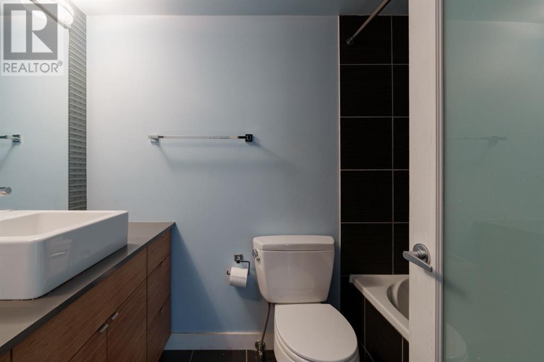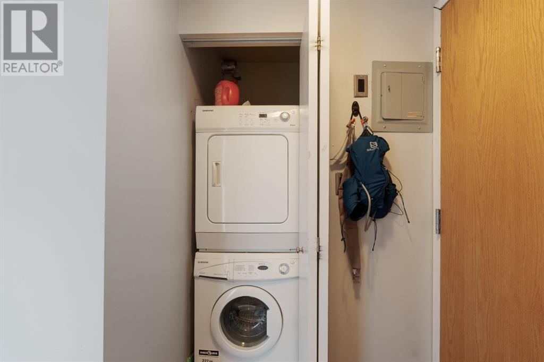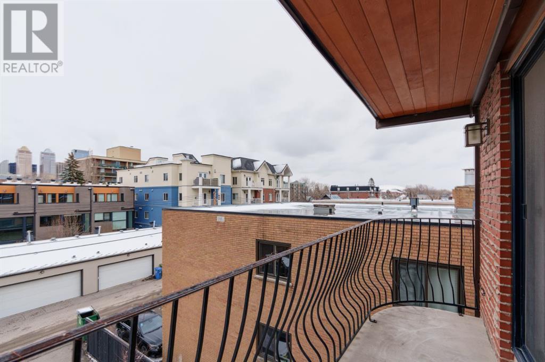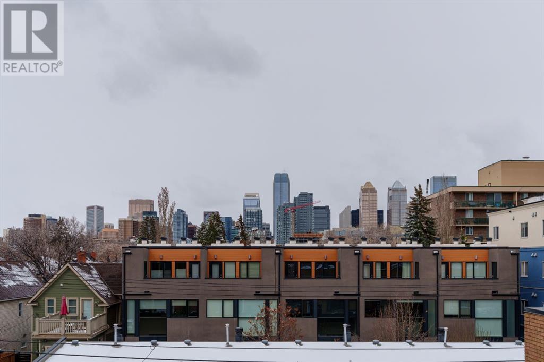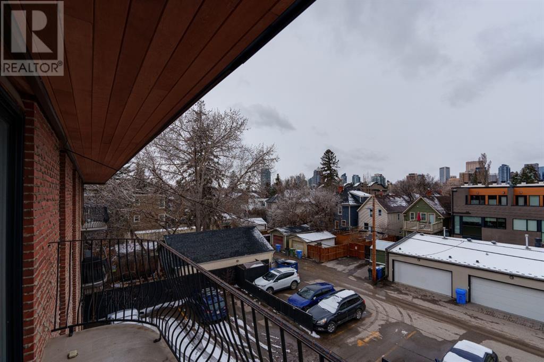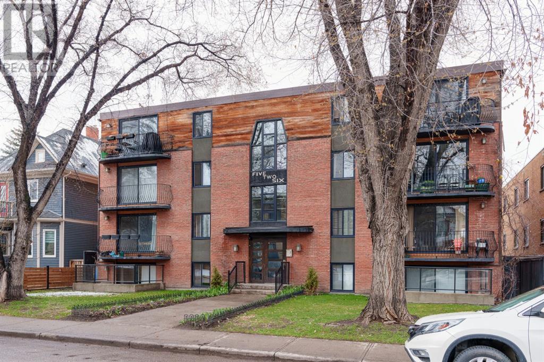403, 526 22 Avenue Sw Calgary, Alberta T2S 0H6
$245,000Maintenance, Common Area Maintenance, Heat, Ground Maintenance, Property Management, Reserve Fund Contributions, Sewer, Waste Removal, Water
$471.14 Monthly
Maintenance, Common Area Maintenance, Heat, Ground Maintenance, Property Management, Reserve Fund Contributions, Sewer, Waste Removal, Water
$471.14 MonthlyAn incredible opportunity to purchase this top floor end unit in the coveted "Five Two Six" concrete building without post-tension cables! Located in the heart of Cliff Bungalow, just steps to 4th Street, this spacious floor plan offers comfortable living, in-suite laundry and sweeping views of Calgary's downtown skyline. Upon entering the suite, appreciate the natural light that floods into the space through the large patio doors in the living room. The kitchen is well equipped with stainless steel appliances, stone countertops and an additional east-facing window for the morning sunlight. The large bedroom looks towards downtown and also has a generously sized closet, spanning the width of the entire bedroom. Enjoy the 4 piece bathroom with a large soaker tub, bamboo vanity and heated floors. Completing the unit is the dedicated in-suite laundry for your convenience. Whether you are looking for your next home or an incredible investment property, this condo and location has it all. Appreciate the convenience of shops, restaurants, the Elbow River and walking/biking paths being just out your door. (id:29763)
Property Details
| MLS® Number | A2130558 |
| Property Type | Single Family |
| Community Name | Cliff Bungalow |
| Amenities Near By | Park, Playground, Recreation Nearby |
| Community Features | Pets Allowed With Restrictions |
| Features | No Animal Home, No Smoking Home, Parking |
| Parking Space Total | 1 |
| Plan | 0710236 |
Building
| Bathroom Total | 1 |
| Bedrooms Above Ground | 1 |
| Bedrooms Total | 1 |
| Appliances | Refrigerator, Stove, Microwave, Washer & Dryer |
| Architectural Style | Low Rise |
| Constructed Date | 1966 |
| Construction Material | Poured Concrete |
| Construction Style Attachment | Attached |
| Cooling Type | None |
| Exterior Finish | Brick, Concrete |
| Flooring Type | Carpeted, Linoleum |
| Heating Type | Baseboard Heaters |
| Stories Total | 4 |
| Size Interior | 580 Sqft |
| Total Finished Area | 580 Sqft |
| Type | Apartment |
Land
| Acreage | No |
| Land Amenities | Park, Playground, Recreation Nearby |
| Size Total Text | Unknown |
| Zoning Description | M-c2 |
Rooms
| Level | Type | Length | Width | Dimensions |
|---|---|---|---|---|
| Main Level | 4pc Bathroom | .00 Ft x .00 Ft | ||
| Main Level | Bedroom | 11.33 Ft x 11.17 Ft | ||
| Main Level | Eat In Kitchen | 5.25 Ft x 15.92 Ft | ||
| Main Level | Living Room | 15.17 Ft x 15.92 Ft |
https://www.realtor.ca/real-estate/26871828/403-526-22-avenue-sw-calgary-cliff-bungalow
Interested?
Contact us for more information

