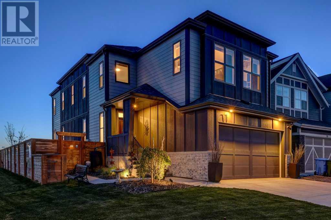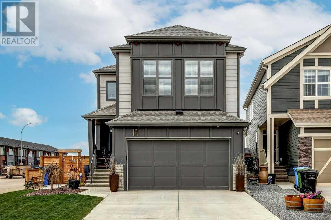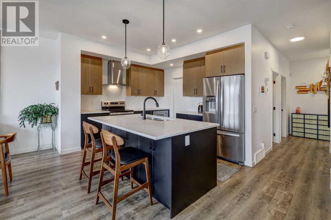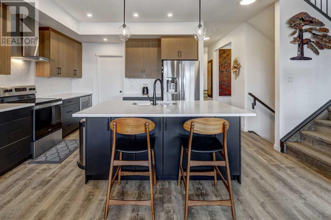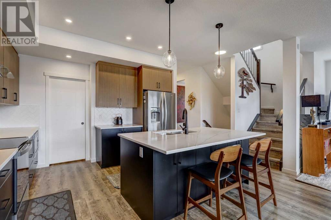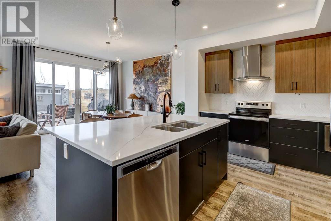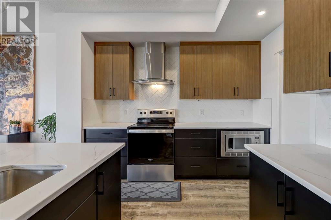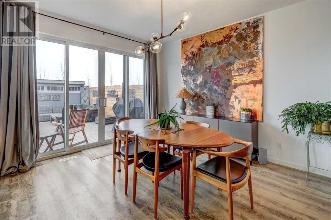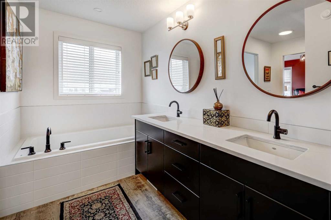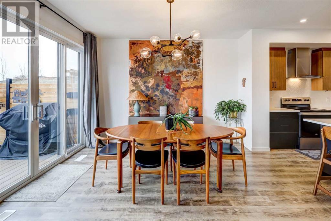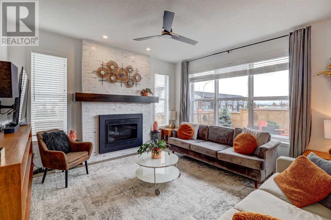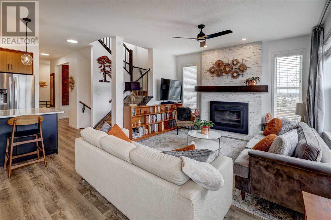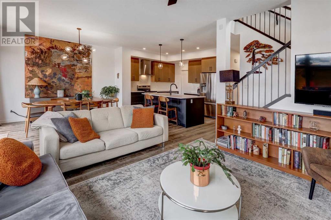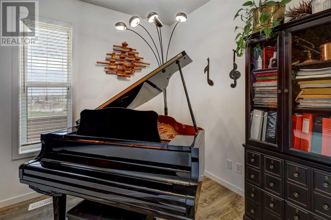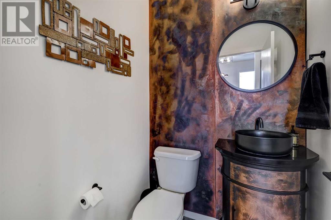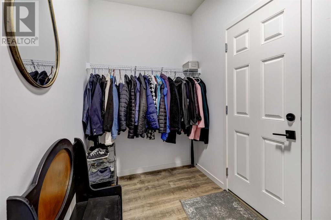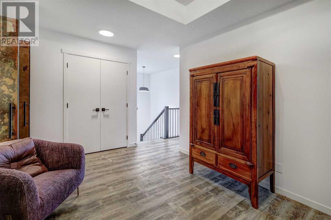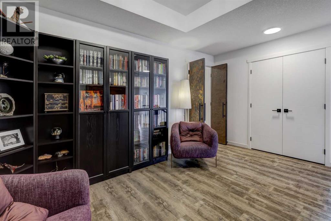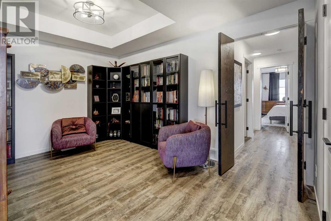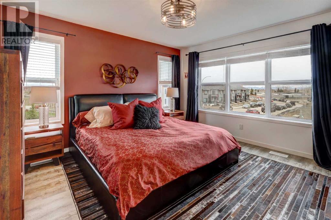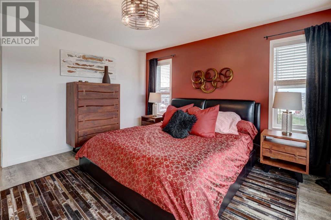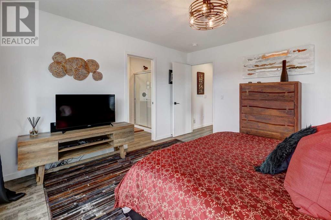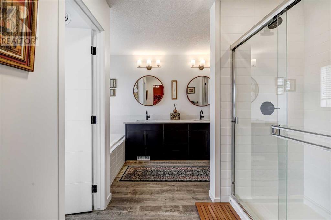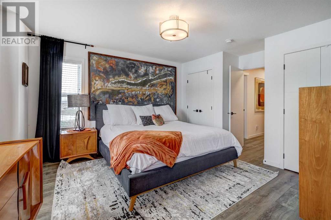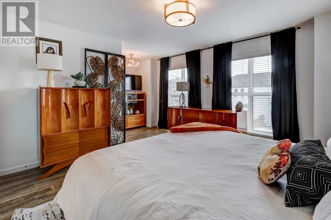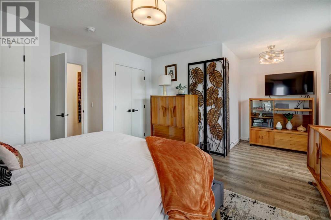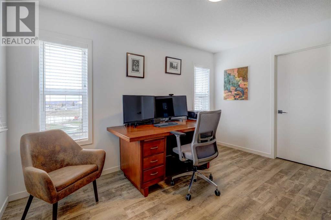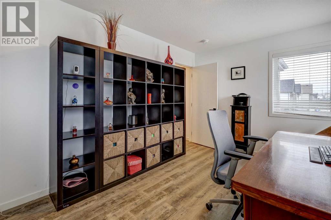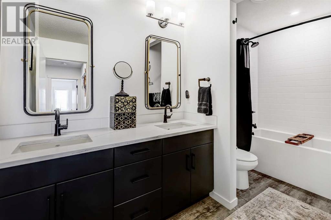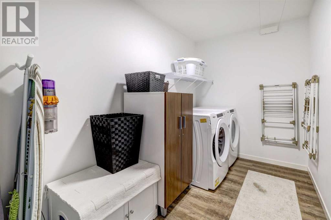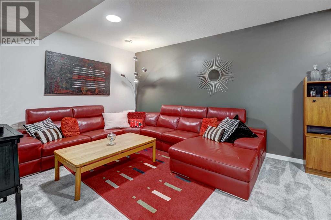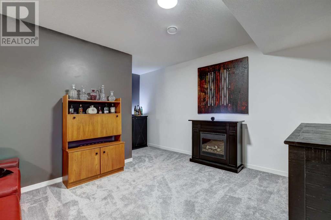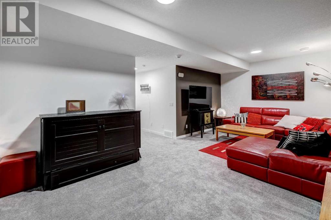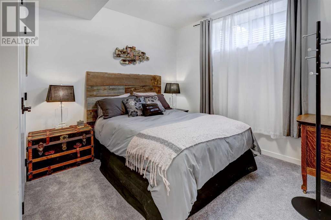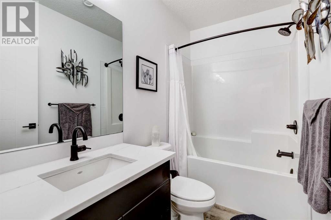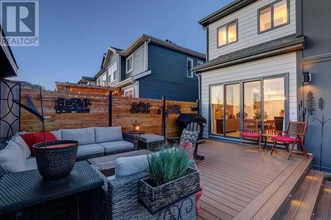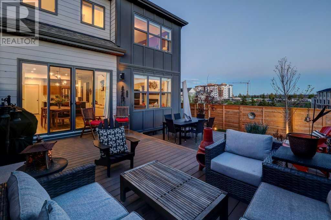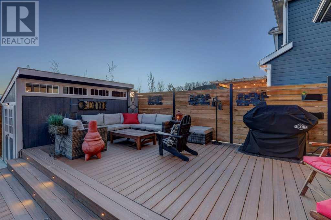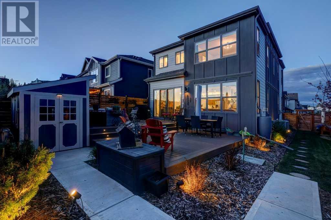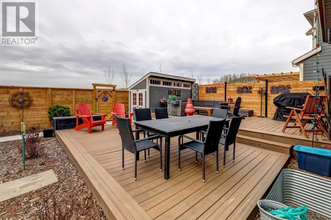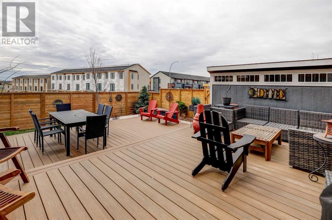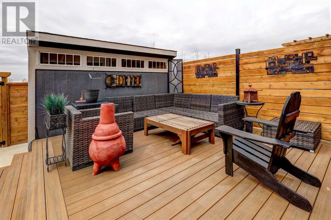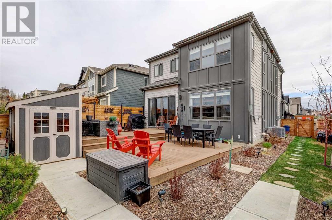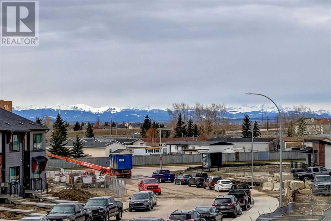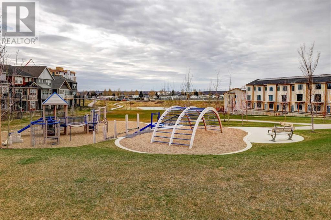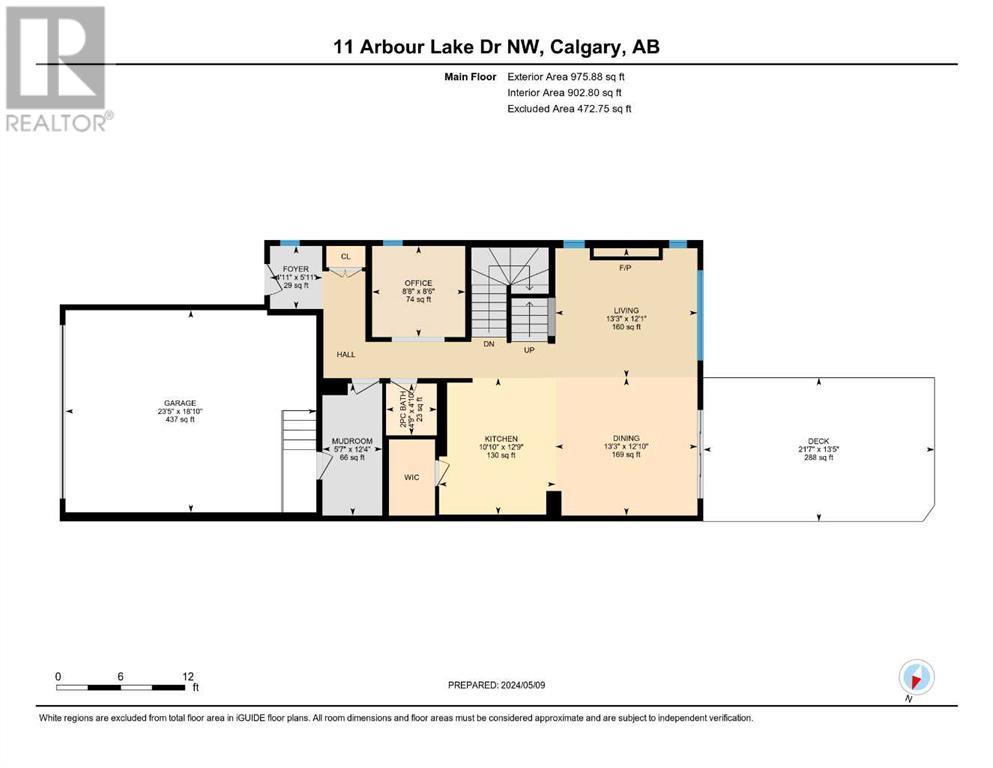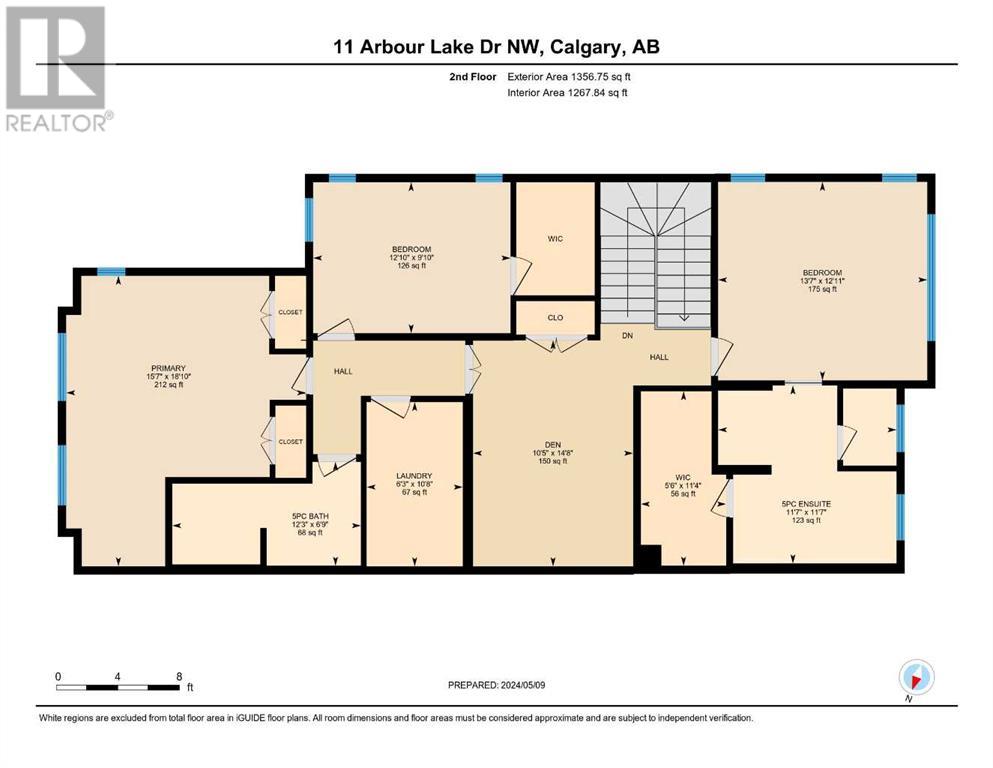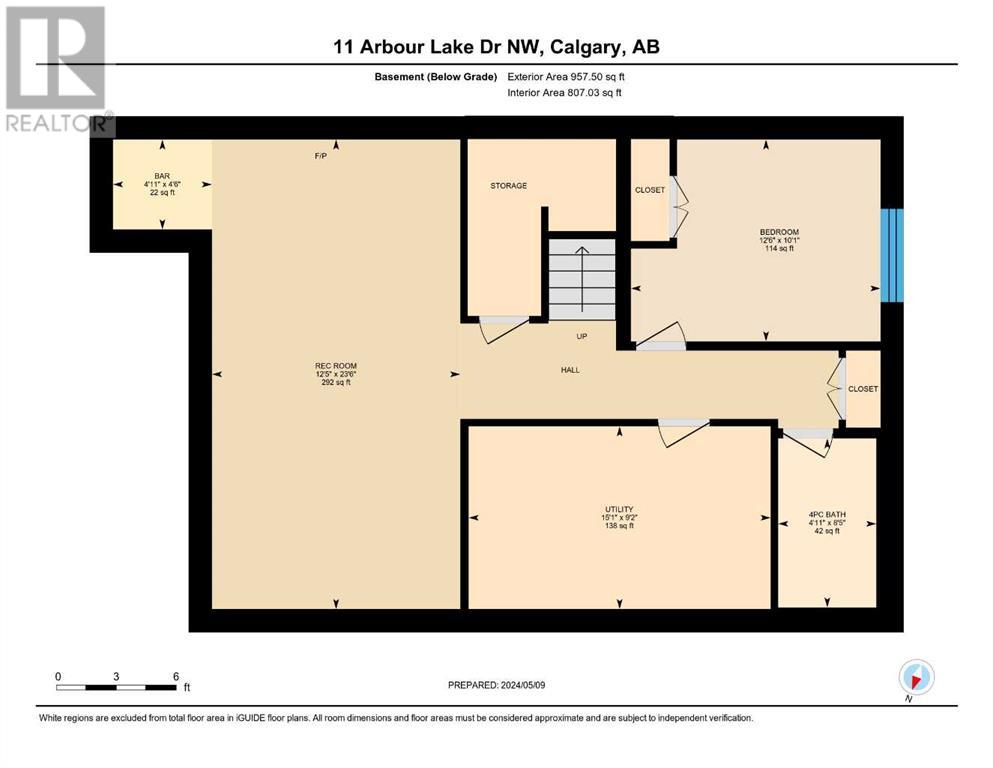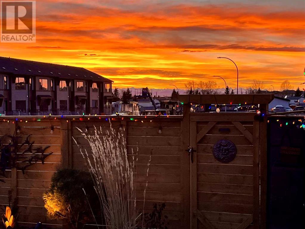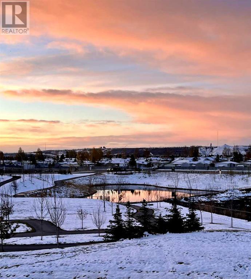11 Arbour Lake Heights Nw Calgary, Alberta T3G 0H3
$1,088,000
Welcome Home to this move in ready, fully developed stunning home in fabulous Arbour Lake West! This remarkable new development by Hopewell started in 2021 within the established community of Arbour Lake with lake access minutes away and new playground park across the street. This home was thoughfully built with many wonderful and functional upgrades and it doesn't stop there! The owners curated a yard that is the envy of the neighbourhood. The corner lot was maximized to create an outdoor oasis that was professionally designed and ready for your enjoyment. This home boasts 3,290 square feet of luxurious living space perfect for a larger family, extended family and entertaining all your family and friends. Every room in this home has been intentionally thought out to create a culmination of space which defines relaxation and peacefulness. Find your favorite realtor and ensure they show you this home. (id:29763)
Property Details
| MLS® Number | A2130212 |
| Property Type | Single Family |
| Community Name | Arbour Lake |
| Amenities Near By | Playground |
| Community Features | Lake Privileges |
| Features | Other, Pvc Window, No Smoking Home, Gas Bbq Hookup |
| Parking Space Total | 4 |
| Plan | 2110513 |
| Structure | Deck |
Building
| Bathroom Total | 4 |
| Bedrooms Above Ground | 3 |
| Bedrooms Below Ground | 1 |
| Bedrooms Total | 4 |
| Amenities | Other |
| Appliances | Washer, Refrigerator, Dishwasher, Stove, Dryer, Microwave, Hood Fan |
| Basement Development | Finished |
| Basement Type | Full (finished) |
| Constructed Date | 2021 |
| Construction Material | Wood Frame |
| Construction Style Attachment | Detached |
| Cooling Type | Central Air Conditioning |
| Fireplace Present | Yes |
| Fireplace Total | 1 |
| Flooring Type | Carpeted, Tile, Vinyl Plank |
| Foundation Type | Poured Concrete |
| Half Bath Total | 1 |
| Heating Type | Forced Air |
| Stories Total | 2 |
| Size Interior | 2332.63 Sqft |
| Total Finished Area | 2332.63 Sqft |
| Type | House |
Parking
| Attached Garage | 2 |
Land
| Acreage | No |
| Fence Type | Fence |
| Land Amenities | Playground |
| Size Frontage | 11.74 M |
| Size Irregular | 389.00 |
| Size Total | 389 M2|4,051 - 7,250 Sqft |
| Size Total Text | 389 M2|4,051 - 7,250 Sqft |
| Zoning Description | R-g |
Rooms
| Level | Type | Length | Width | Dimensions |
|---|---|---|---|---|
| Second Level | 5pc Bathroom | 6.75 Ft x 12.25 Ft | ||
| Second Level | 5pc Bathroom | 11.58 Ft x 11.58 Ft | ||
| Second Level | Bedroom | 9.83 Ft x 12.83 Ft | ||
| Second Level | Bedroom | 12.92 Ft x 13.58 Ft | ||
| Second Level | Bonus Room | 14.67 Ft x 10.42 Ft | ||
| Second Level | Laundry Room | 10.67 Ft x 6.25 Ft | ||
| Second Level | Primary Bedroom | 18.83 Ft x 15.58 Ft | ||
| Basement | 4pc Bathroom | 8.42 Ft x 4.92 Ft | ||
| Basement | Other | 4.50 Ft x 4.92 Ft | ||
| Basement | Bedroom | 10.08 Ft x 12.50 Ft | ||
| Basement | Recreational, Games Room | 23.50 Ft x 12.42 Ft | ||
| Basement | Furnace | 9.17 Ft x 15.08 Ft | ||
| Main Level | Foyer | 5.92 Ft x 4.92 Ft | ||
| Main Level | 2pc Bathroom | 4.83 Ft x 4.75 Ft | ||
| Main Level | Other | 12.33 Ft x 5.58 Ft | ||
| Main Level | Office | 8.50 Ft x 8.67 Ft | ||
| Main Level | Kitchen | 12.75 Ft x 10.83 Ft | ||
| Main Level | Dining Room | 12.83 Ft x 13.25 Ft | ||
| Main Level | Living Room | 12.08 Ft x 13.25 Ft |
https://www.realtor.ca/real-estate/26871864/11-arbour-lake-heights-nw-calgary-arbour-lake
Interested?
Contact us for more information

