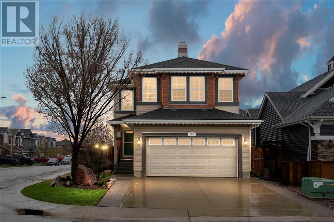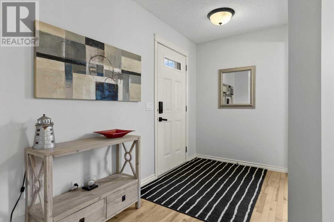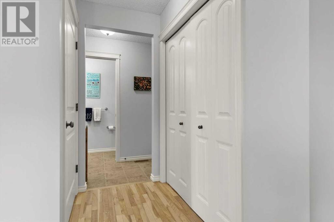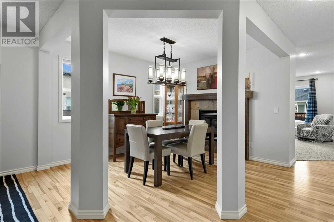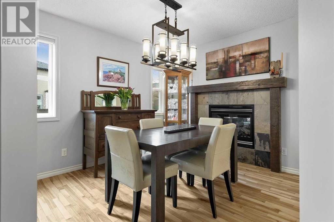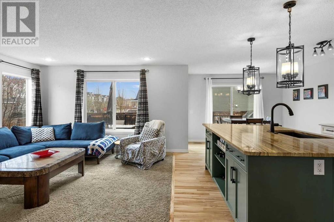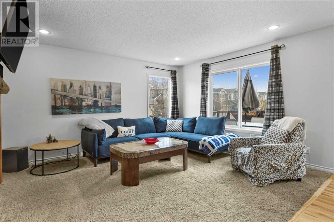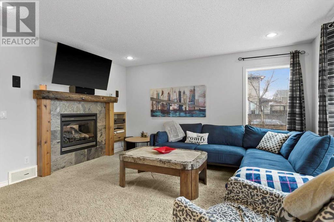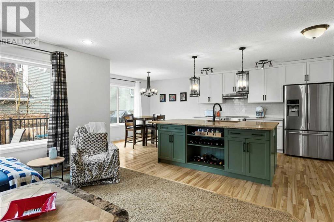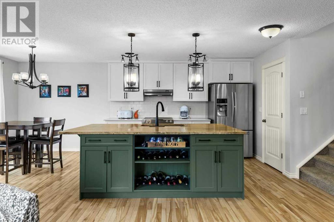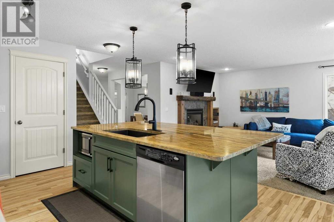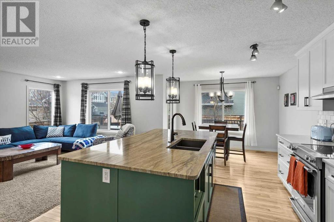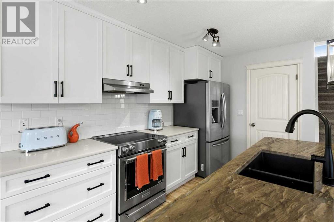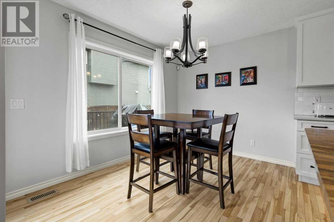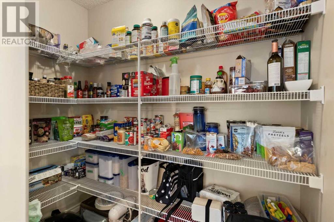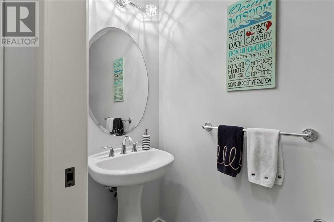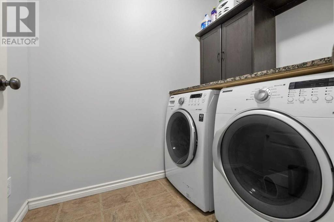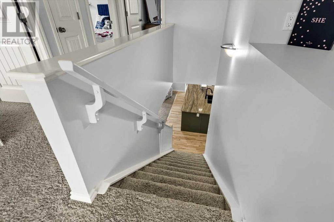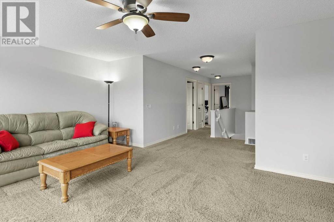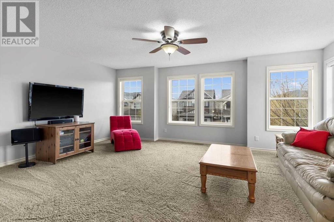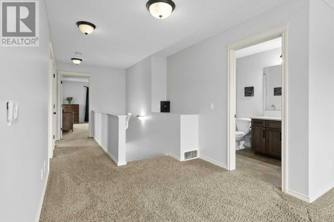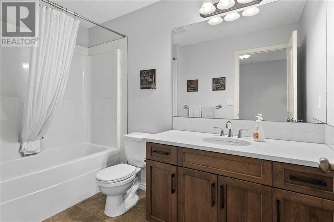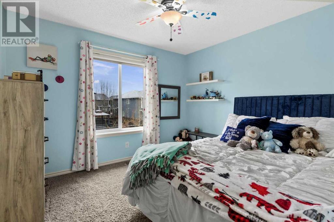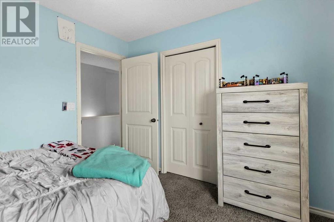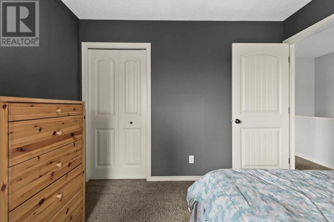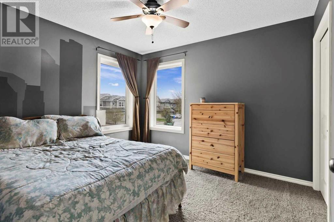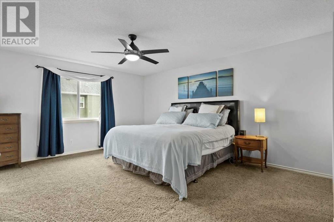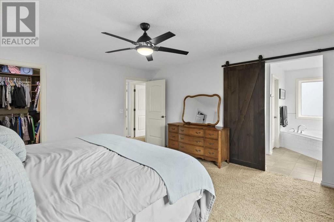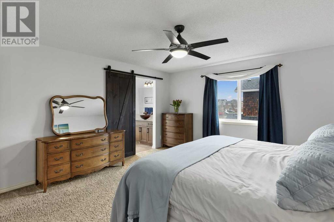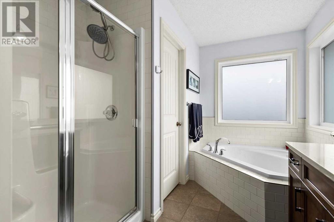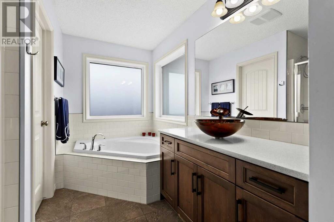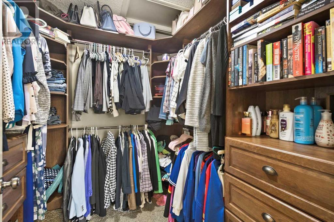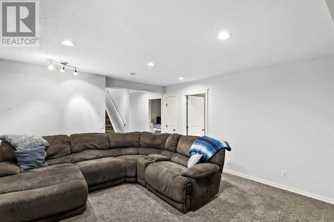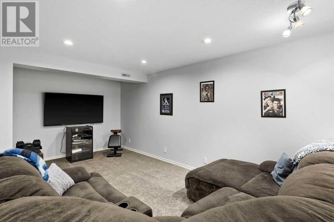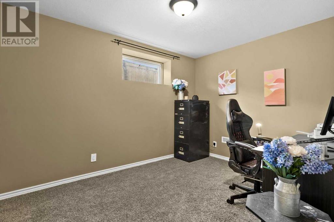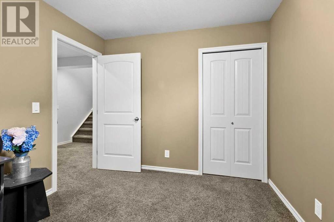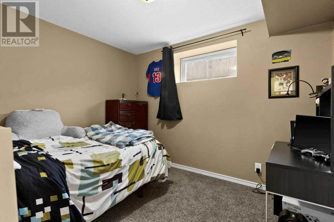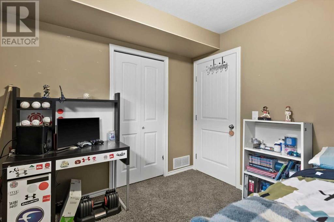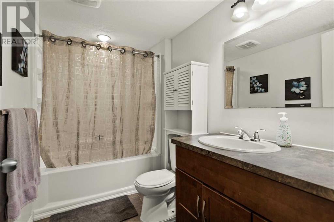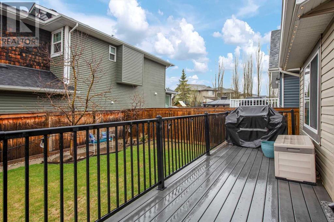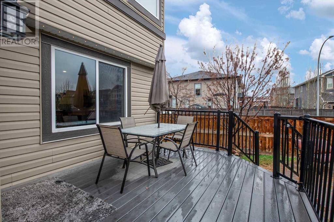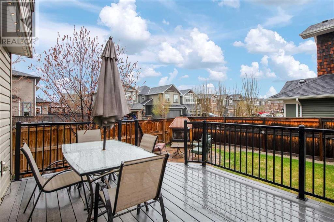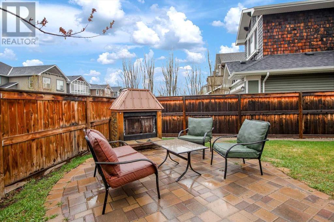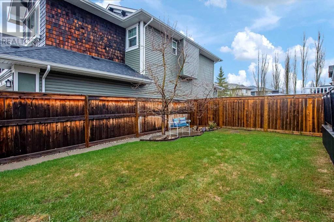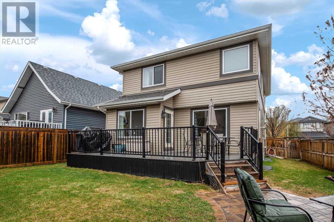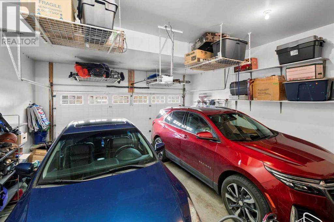118 Auburn Glen Drive Se Calgary, Alberta T3M 0R3
$823,900
Welcome to your dream home! This meticulously maintained home boasts high ceilings throughout and a host of updates that enhance its charm. The large entryway welcomes you with an inviting open concept featuring a 2-way gas fireplace. The updated kitchen has beautiful white cabinets and a stunning oversized island with a gorgeous granite countertop. The family room and eating area adjoin the kitchen, creating a wonderful space for both family and entertaining guests. From the eating area, you can access your private backyard for barbequing, outdoor enjoyment on your deck or sitting around the fireplace on the lower patio.Upstairs, discover a generous sized bonus room and a 4-piece bathroom. The primary bedroom boasts a 4-piece ensuite with an upgraded vanity, glass shower, privacy toilet and serene corner soaker tub. A spacious walk-in closet with custom built-in organizers provides ample storage for all your clothing essentials. Completing this level are two more bedrooms featuring oversized windows which floods the rooms with natural sunlight throughout the day.The lower level is fully developed with high ceilings, offering additional bedrooms, a cozy family room and a 4-piece bathroom.Enjoy the attached garage with overhead storage, ensuring optimal organization for your vehicles and belongings.This home is close to all amenities and year-round activities at the nearby lake. Auburn Bay offers a safe, family-friendly neighbourhood with effortless access to major routes. Don't miss out on this opportunity – call today to schedule a viewing! (id:29763)
Property Details
| MLS® Number | A2130324 |
| Property Type | Single Family |
| Community Name | Auburn Bay |
| Amenities Near By | Park, Playground |
| Community Features | Lake Privileges |
| Features | Closet Organizers, Level |
| Parking Space Total | 2 |
| Plan | 0812102 |
| Structure | Deck |
Building
| Bathroom Total | 4 |
| Bedrooms Above Ground | 3 |
| Bedrooms Below Ground | 2 |
| Bedrooms Total | 5 |
| Appliances | Washer, Refrigerator, Water Softener, Dishwasher, Stove, Dryer, Microwave, Freezer, Window Coverings, Garage Door Opener |
| Basement Development | Finished |
| Basement Type | Full (finished) |
| Constructed Date | 2010 |
| Construction Style Attachment | Detached |
| Cooling Type | Central Air Conditioning |
| Exterior Finish | Vinyl Siding |
| Fireplace Present | Yes |
| Fireplace Total | 1 |
| Flooring Type | Carpeted, Hardwood, Tile |
| Foundation Type | Poured Concrete |
| Half Bath Total | 1 |
| Heating Type | Forced Air |
| Stories Total | 2 |
| Size Interior | 2155.47 Sqft |
| Total Finished Area | 2155.47 Sqft |
| Type | House |
Parking
| Attached Garage | 2 |
Land
| Acreage | No |
| Fence Type | Fence |
| Land Amenities | Park, Playground |
| Landscape Features | Landscaped |
| Size Depth | 33.73 M |
| Size Frontage | 9.7 M |
| Size Irregular | 428.00 |
| Size Total | 428 M2|4,051 - 7,250 Sqft |
| Size Total Text | 428 M2|4,051 - 7,250 Sqft |
| Zoning Description | R-1n |
Rooms
| Level | Type | Length | Width | Dimensions |
|---|---|---|---|---|
| Lower Level | 4pc Bathroom | Measurements not available | ||
| Lower Level | Bedroom | 9.42 Ft x 10.92 Ft | ||
| Lower Level | Bedroom | 9.42 Ft x 12.08 Ft | ||
| Lower Level | Recreational, Games Room | 13.75 Ft x 22.00 Ft | ||
| Lower Level | Furnace | 10.00 Ft x 17.25 Ft | ||
| Main Level | Dining Room | 9.75 Ft x 10.75 Ft | ||
| Main Level | Kitchen | 10.83 Ft x 12.83 Ft | ||
| Main Level | Laundry Room | 7.00 Ft x 5.00 Ft | ||
| Main Level | Living Room | 14.17 Ft x 15.92 Ft | ||
| Main Level | Other | 11.17 Ft x 8.00 Ft | ||
| Main Level | 2pc Bathroom | Measurements not available | ||
| Upper Level | 4pc Bathroom | Measurements not available | ||
| Upper Level | Bedroom | 10.25 Ft x 10.92 Ft | ||
| Upper Level | Bedroom | 10.08 Ft x 11.00 Ft | ||
| Upper Level | Bonus Room | 19.08 Ft x 14.08 Ft | ||
| Upper Level | Primary Bedroom | 14.50 Ft x 16.33 Ft | ||
| Upper Level | Other | 7.08 Ft x 7.00 Ft |
https://www.realtor.ca/real-estate/26870379/118-auburn-glen-drive-se-calgary-auburn-bay
Interested?
Contact us for more information

