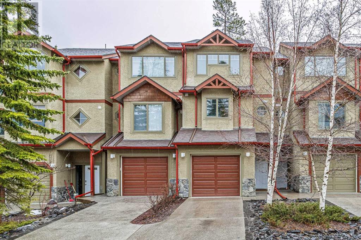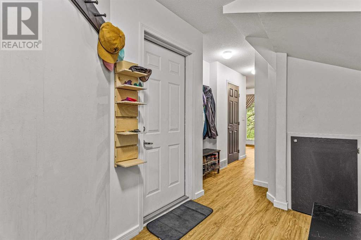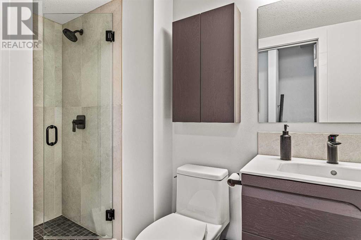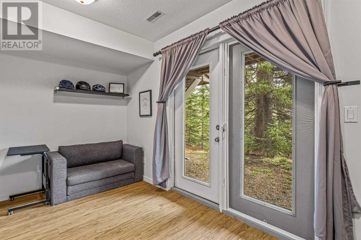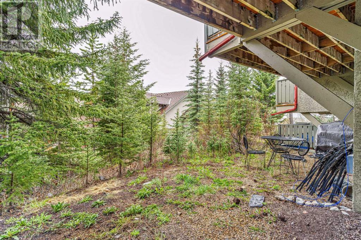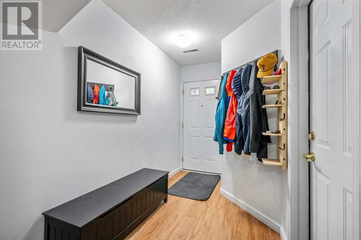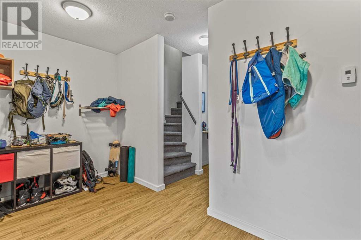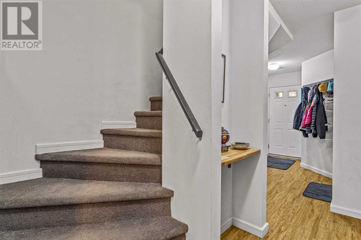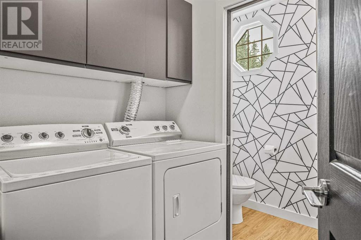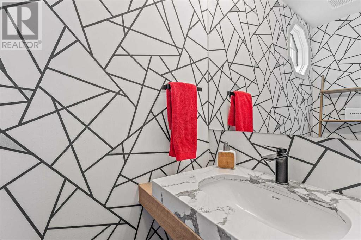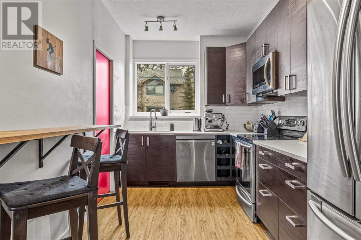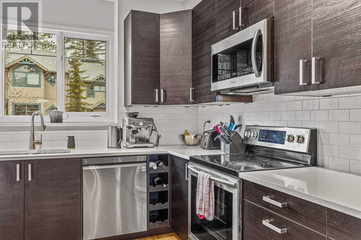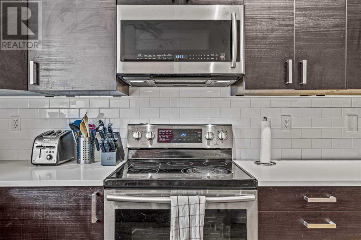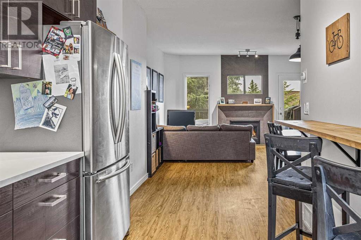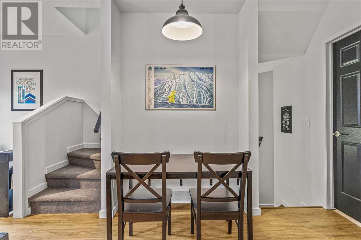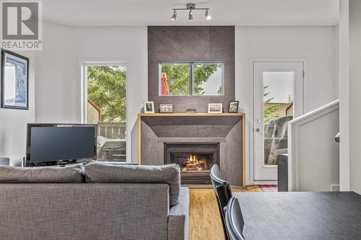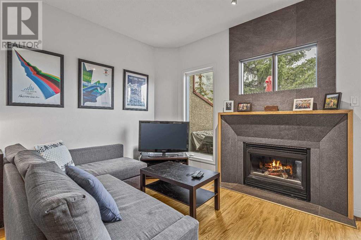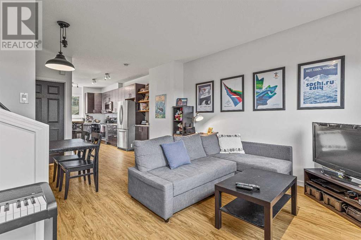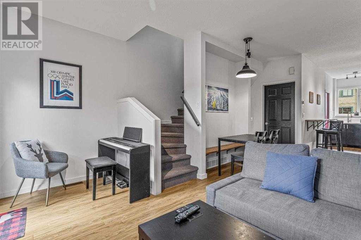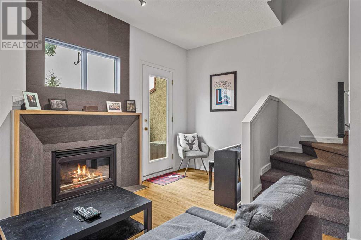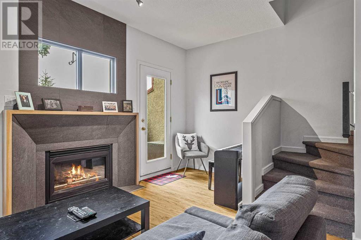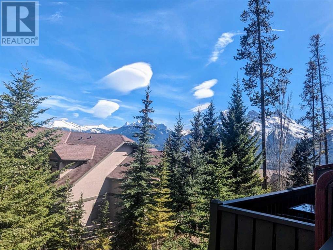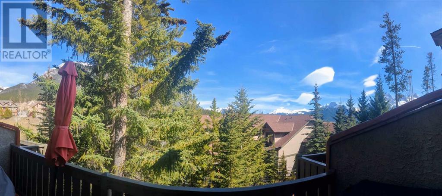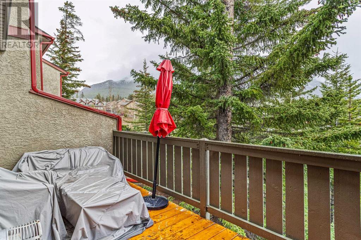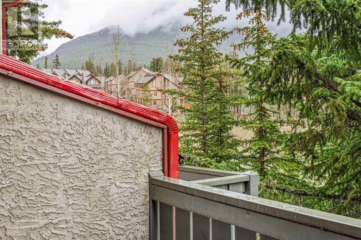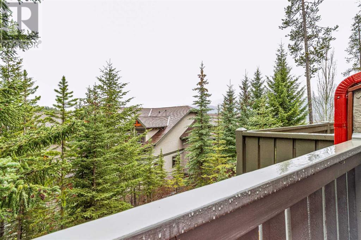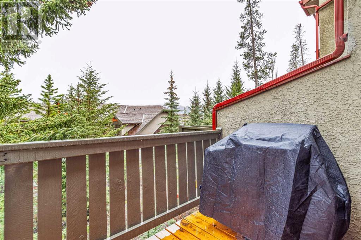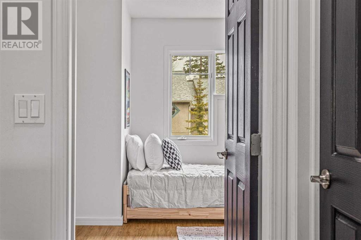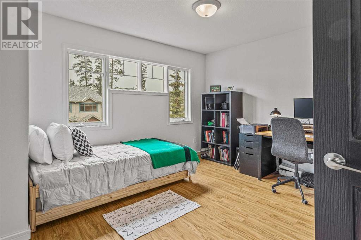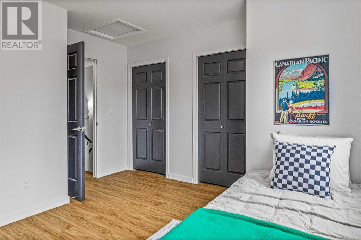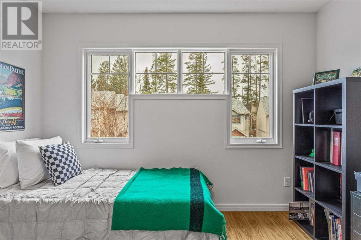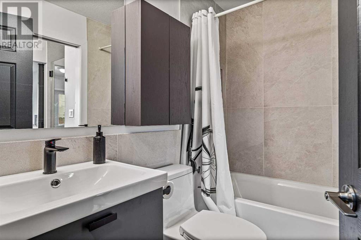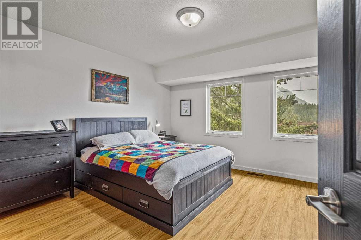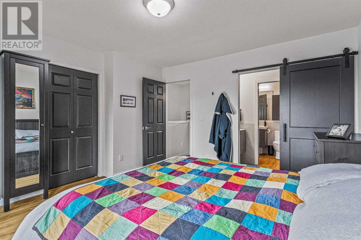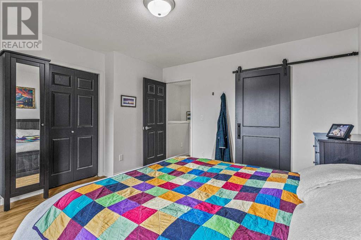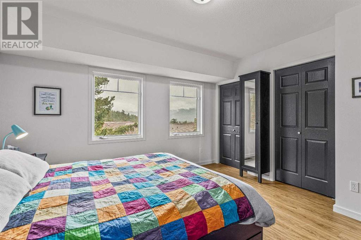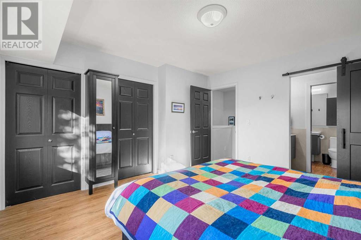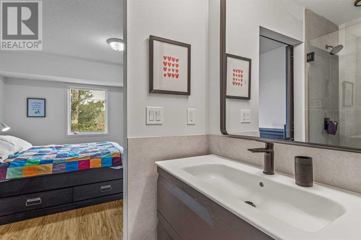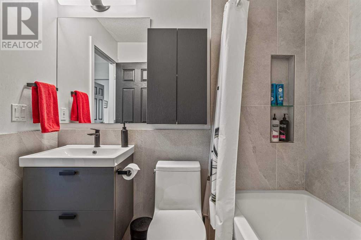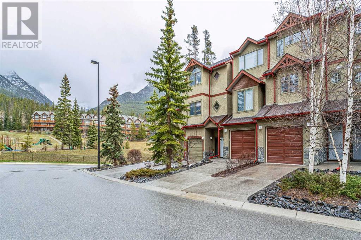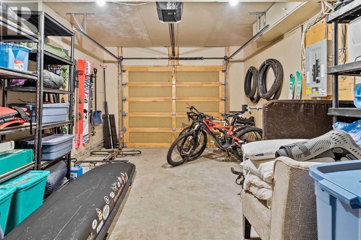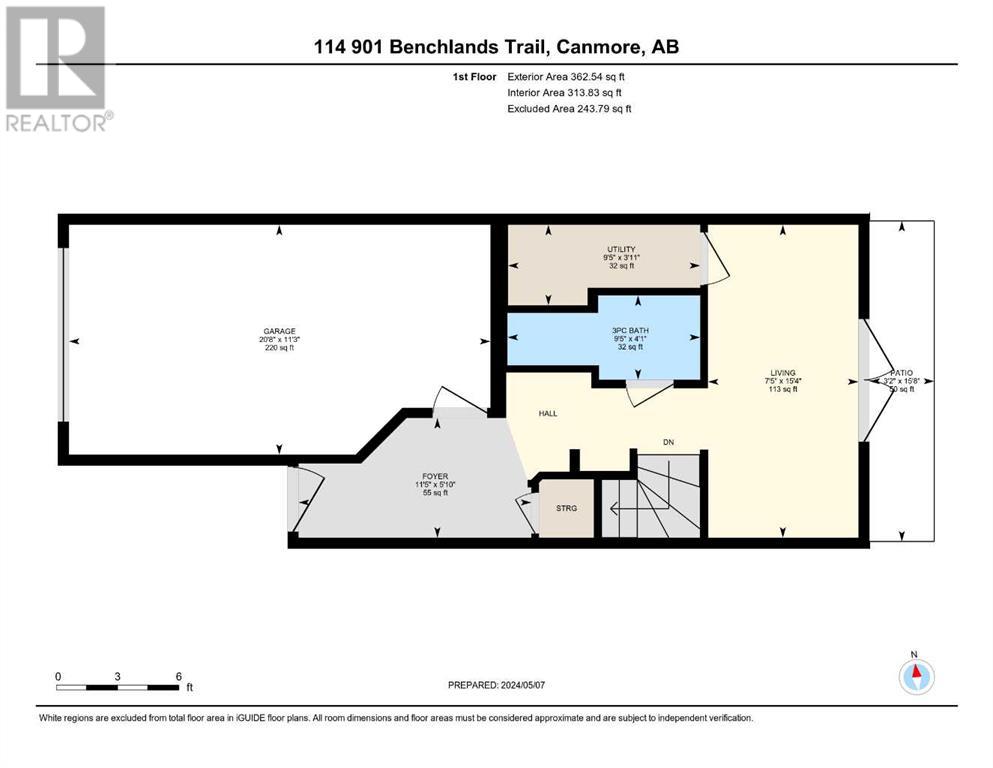114, 901 Benchlands Trail Canmore, Alberta T1W 2Z8
$919,000Maintenance, Common Area Maintenance, Insurance, Ground Maintenance, Property Management, Reserve Fund Contributions
$500 Monthly
Maintenance, Common Area Maintenance, Insurance, Ground Maintenance, Property Management, Reserve Fund Contributions
$500 MonthlyWelcome to your dream townhome nestled in the heart of Eagle Terrace, where family-friendly living meets outdoor enthusiasts' paradise! This meticulously maintained 2-bedroom, plus flex room townhouse boasts an unbeatable location and an array of modern amenities perfect for today's lifestyle. Step inside and be greeted by an abundance of natural light streaming through the windows, illuminating the open-concept living space. The unit has undergone a professional renovation in recent years, featuring sleek and contemporary finishes throughout, including vinyl plank flooring that offers both durability and style. The heart of the home is the renovated kitchen, equipped with stainless steel appliances, making meal prep a breeze. Imagine savoring your morning coffee or hosting intimate gatherings in the adjacent dining area, with Three Sisters mountain views from the back deck. Upstairs, you'll find two spacious bedrooms, offering comfortable retreats for rest and relaxation. The Jack and Jill bathroom provides convenience and privacy, while the flex space downstairs offers versatility, whether you need a home office, gym, or guest room. One of the highlights of this property is its proximity to outdoor amenities. Just steps away, you'll find the best playground, tobogganing hill, and soccer field in town, perfect for endless hours of family fun. And for outdoor enthusiasts, the Montane & Horseshoe trail system is right out the front door, offering endless opportunities for mountain biking and trail running adventures. After a day of exploration, drop your gear in the sizeable single car garage and take to the back patio or deck, surrounded by the privacy of mature trees and take in the fresh air and views. Brand new, green certified, triple pane windows are scheduled for installation in June of 2024, an upgrade that has been pre-paid by the Seller for your comfort & energy savings year round. Don't miss your chance to call this move-in-ready townhouse home. Schedule your private showing today and experience the best of Eagle Terrace living! (id:29763)
Property Details
| MLS® Number | A2130762 |
| Property Type | Single Family |
| Community Name | Eagle Terrace |
| Amenities Near By | Playground |
| Community Features | Pets Allowed With Restrictions |
| Features | Cul-de-sac, Treed, No Smoking Home, Parking |
| Parking Space Total | 2 |
| Plan | 9811121 |
| View Type | View |
Building
| Bathroom Total | 4 |
| Bedrooms Above Ground | 2 |
| Bedrooms Total | 2 |
| Appliances | Washer, Refrigerator, Range - Electric, Dishwasher, Dryer, Microwave Range Hood Combo, Garage Door Opener |
| Basement Features | Walk Out |
| Basement Type | Full |
| Constructed Date | 1998 |
| Construction Material | Wood Frame |
| Construction Style Attachment | Attached |
| Cooling Type | None |
| Exterior Finish | Stucco |
| Fire Protection | Smoke Detectors |
| Fireplace Present | Yes |
| Fireplace Total | 1 |
| Flooring Type | Carpeted, Vinyl Plank |
| Foundation Type | Poured Concrete |
| Half Bath Total | 2 |
| Heating Fuel | Natural Gas |
| Heating Type | Forced Air, In Floor Heating |
| Stories Total | 3 |
| Size Interior | 1437 Sqft |
| Total Finished Area | 1437 Sqft |
| Type | Row / Townhouse |
| Utility Water | Municipal Water |
Parking
| Other | |
| Attached Garage | 1 |
Land
| Acreage | No |
| Fence Type | Not Fenced |
| Land Amenities | Playground |
| Sewer | Municipal Sewage System |
| Size Frontage | 8.2 M |
| Size Irregular | 156.00 |
| Size Total | 156 M2|0-4,050 Sqft |
| Size Total Text | 156 M2|0-4,050 Sqft |
| Zoning Description | R3 |
Rooms
| Level | Type | Length | Width | Dimensions |
|---|---|---|---|---|
| Lower Level | 3pc Bathroom | 4.08 Ft x 9.42 Ft | ||
| Lower Level | Foyer | 11.42 Ft x 5.83 Ft | ||
| Lower Level | Bonus Room | 7.42 Ft x 15.33 Ft | ||
| Lower Level | Furnace | 9.42 Ft x 3.92 Ft | ||
| Main Level | 2pc Bathroom | 2.83 Ft x 6.75 Ft | ||
| Main Level | Dining Room | 12.00 Ft x 8.67 Ft | ||
| Main Level | Living Room | 9.67 Ft x 15.33 Ft | ||
| Main Level | Other | 16.00 Ft x 7.83 Ft | ||
| Main Level | Laundry Room | 5.25 Ft x 6.92 Ft | ||
| Upper Level | 2pc Bathroom | 3.75 Ft x 7.58 Ft | ||
| Upper Level | 4pc Bathroom | 4.83 Ft x 7.42 Ft | ||
| Upper Level | Bedroom | 13.00 Ft x 12.00 Ft | ||
| Upper Level | Primary Bedroom | 13.00 Ft x 13.00 Ft |
https://www.realtor.ca/real-estate/26872864/114-901-benchlands-trail-canmore-eagle-terrace
Interested?
Contact us for more information

