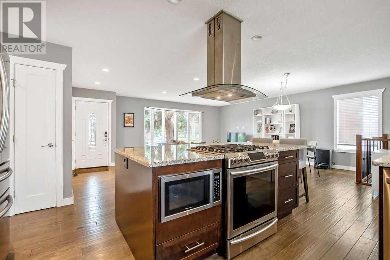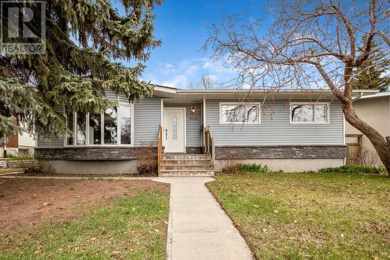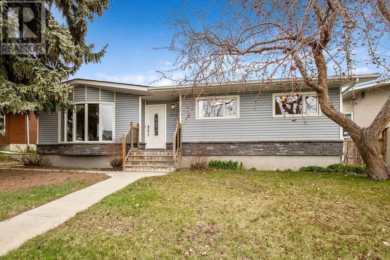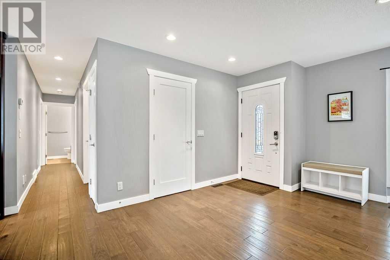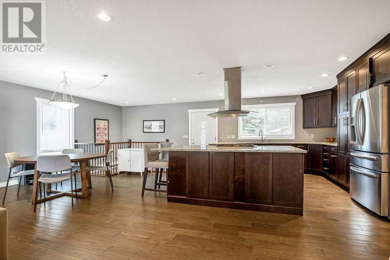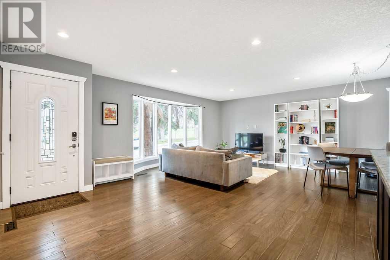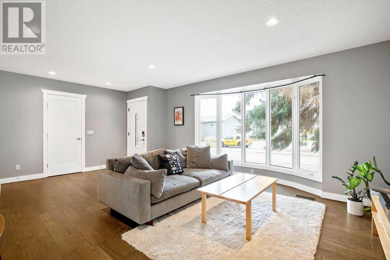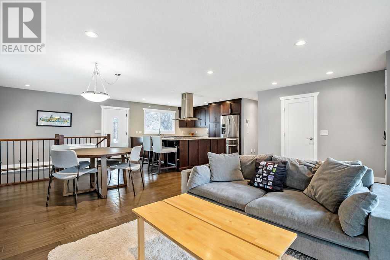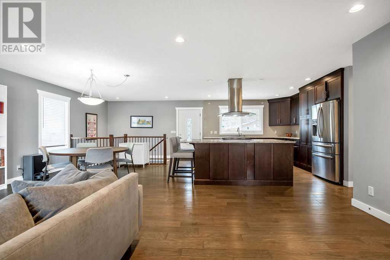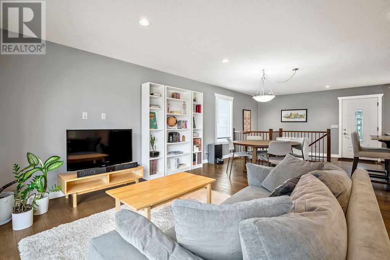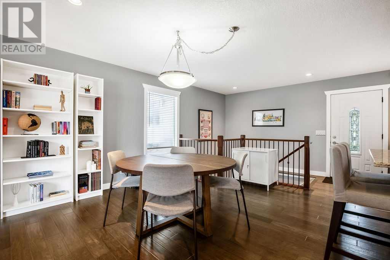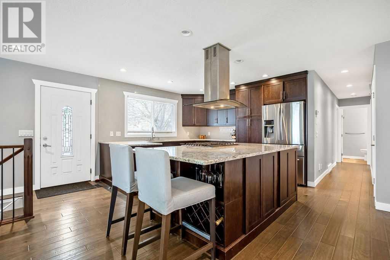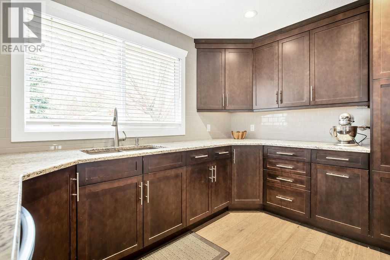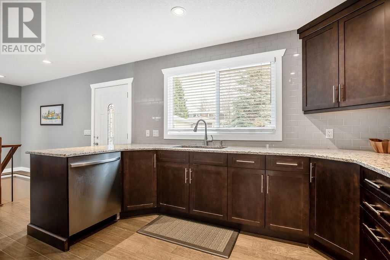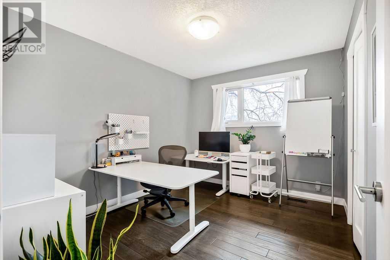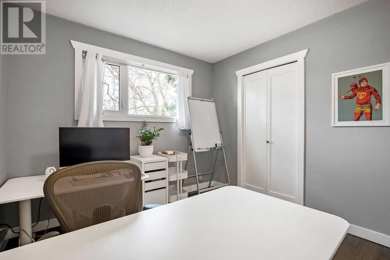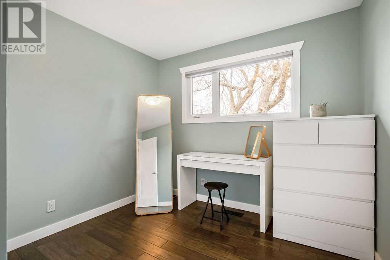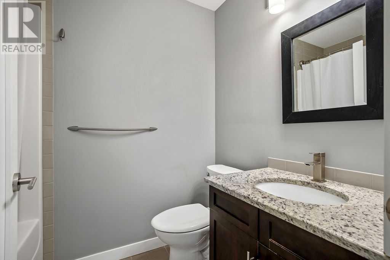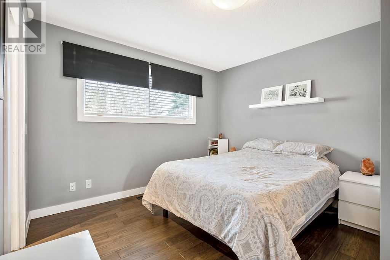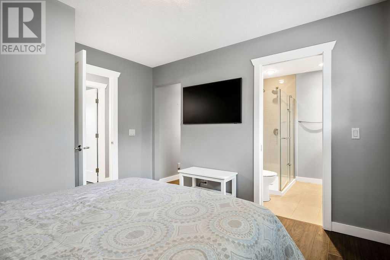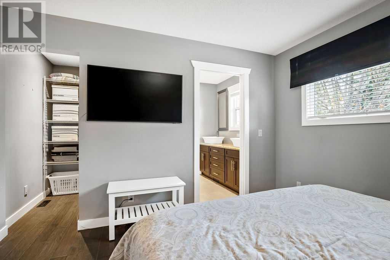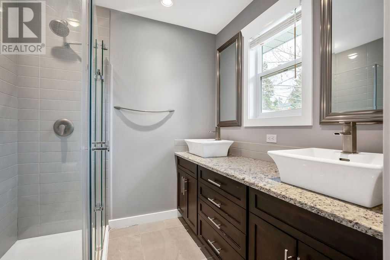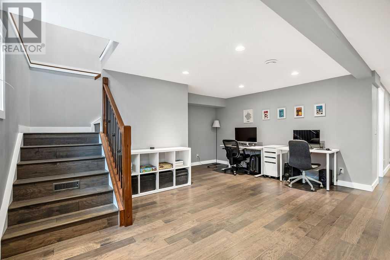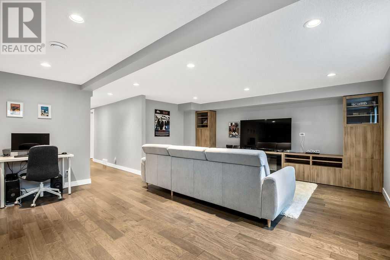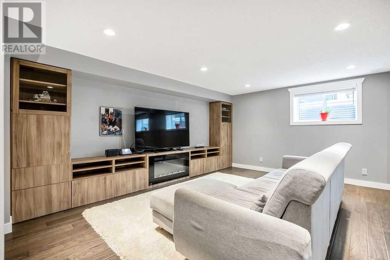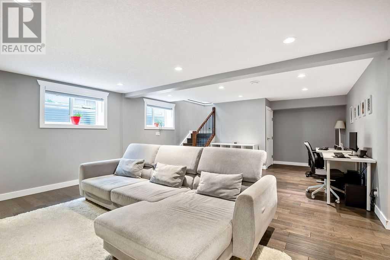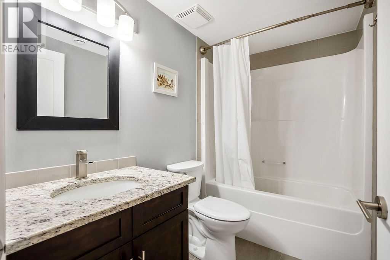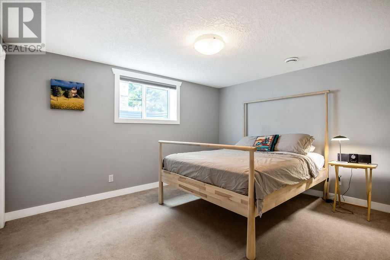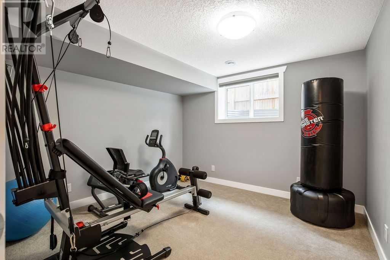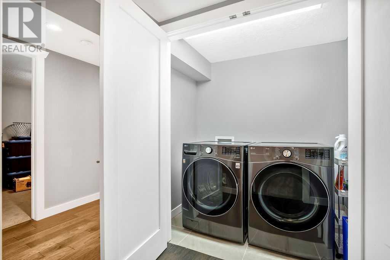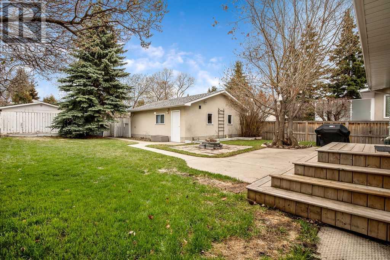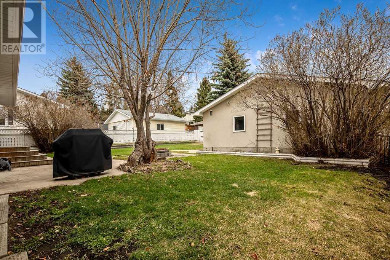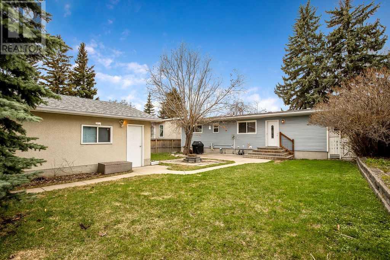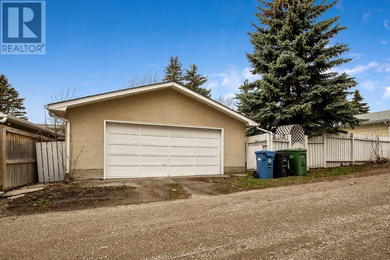5 Bedroom
3 Bathroom
1230.67 sqft
Bungalow
Fireplace
None
Forced Air
Fruit Trees
$840,000
Nestled in the coveted community of Brentwood, this stunning bungalow epitomizes modern luxury living. Boasting over 2400 sq ft of meticulously crafted space, this fully renovated home is a true masterpiece.Step inside to discover an inviting open-concept layout, where a spacious living room seamlessly transitions into a gourmet kitchen. Adorned with an expansive island, ample cabinetry, and a designated dining area, the kitchen is a chef's delight.The main floor also hosts two generously sized bedrooms and a chic 4-piece bathroom. Retreat to the primary suite, complete with a walk-in closet and a lavish 4-piece en-suite featuring dual sinks and exquisite stone countertops.Descend to the lower level to uncover an expansive entertainment area, perfect for hosting movie nights or creating a personalized gym space. Additionally, two sizeable bedrooms, another full bathroom, and convenient laundry facilities complete the lower level.Outside, soak up the sunshine in the expansive yard, ideal for outdoor gatherings and activities. Plus, the double oversized garage provides ample storage and parking space.This home has been thoughtfully upgraded with modern amenities, including a newer roof, furnace, hot water tank, washer and dryer (2021), and a CAT5 entertainment system. With high-quality finishes throughout, this residence effortlessly blends style with functionality.Conveniently situated across from schools and the community association, this home offers easy access to amenities such as the Northland Village Shopping Centre, Nose Hill Library, and Sir Winston Churchill Aquatic and Rec Centre. Plus, with nearby transit options, commuting is a breeze.Experience the epitome of luxury living in this exquisite Brentwood bungalow - schedule your viewing today! (id:29763)
Property Details
|
MLS® Number
|
A2130469 |
|
Property Type
|
Single Family |
|
Community Name
|
Brentwood |
|
Amenities Near By
|
Park, Playground |
|
Features
|
Treed, Back Lane, Closet Organizers, No Smoking Home, Level |
|
Parking Space Total
|
2 |
|
Plan
|
2448jk |
Building
|
Bathroom Total
|
3 |
|
Bedrooms Above Ground
|
3 |
|
Bedrooms Below Ground
|
2 |
|
Bedrooms Total
|
5 |
|
Appliances
|
Washer, Refrigerator, Gas Stove(s), Dishwasher, Dryer, Hood Fan, Window Coverings, Garage Door Opener |
|
Architectural Style
|
Bungalow |
|
Basement Development
|
Finished |
|
Basement Type
|
Full (finished) |
|
Constructed Date
|
1964 |
|
Construction Style Attachment
|
Detached |
|
Cooling Type
|
None |
|
Exterior Finish
|
Stone, Vinyl Siding |
|
Fireplace Present
|
Yes |
|
Fireplace Total
|
1 |
|
Flooring Type
|
Carpeted, Ceramic Tile, Hardwood |
|
Foundation Type
|
Poured Concrete |
|
Heating Fuel
|
Natural Gas |
|
Heating Type
|
Forced Air |
|
Stories Total
|
1 |
|
Size Interior
|
1230.67 Sqft |
|
Total Finished Area
|
1230.67 Sqft |
|
Type
|
House |
Parking
Land
|
Acreage
|
No |
|
Fence Type
|
Fence |
|
Land Amenities
|
Park, Playground |
|
Landscape Features
|
Fruit Trees |
|
Size Depth
|
33.52 M |
|
Size Frontage
|
17.37 M |
|
Size Irregular
|
582.00 |
|
Size Total
|
582 M2|4,051 - 7,250 Sqft |
|
Size Total Text
|
582 M2|4,051 - 7,250 Sqft |
|
Zoning Description
|
R-c1 |
Rooms
| Level |
Type |
Length |
Width |
Dimensions |
|
Basement |
Bedroom |
|
|
12.67 Ft x 10.50 Ft |
|
Basement |
Bedroom |
|
|
10.67 Ft x 10.50 Ft |
|
Basement |
Storage |
|
|
13.58 Ft x 6.08 Ft |
|
Basement |
Family Room |
|
|
22.00 Ft x 16.25 Ft |
|
Basement |
4pc Bathroom |
|
|
Measurements not available |
|
Main Level |
Other |
|
|
9.75 Ft x 4.25 Ft |
|
Main Level |
Kitchen |
|
|
13.25 Ft x 12.50 Ft |
|
Main Level |
Dining Room |
|
|
12.00 Ft x 8.00 Ft |
|
Main Level |
Living Room |
|
|
17.00 Ft x 11.75 Ft |
|
Main Level |
Primary Bedroom |
|
|
10.75 Ft x 9.17 Ft |
|
Main Level |
Bedroom |
|
|
11.25 Ft x 9.42 Ft |
|
Main Level |
Bedroom |
|
|
9.33 Ft x 7.75 Ft |
|
Main Level |
4pc Bathroom |
|
|
.00 Ft |
|
Main Level |
4pc Bathroom |
|
|
Measurements not available |
https://www.realtor.ca/real-estate/26872667/5112-33-street-nw-calgary-brentwood

