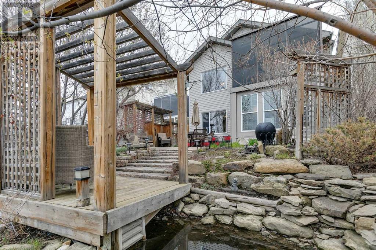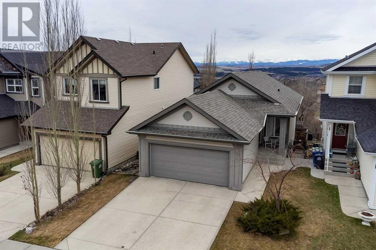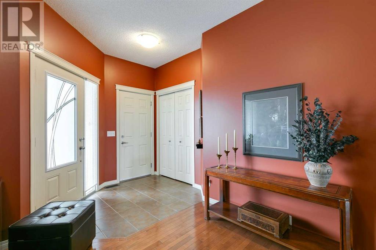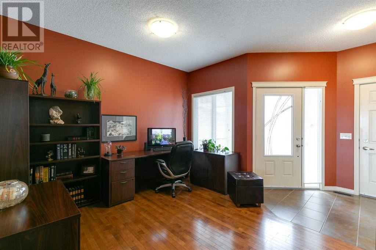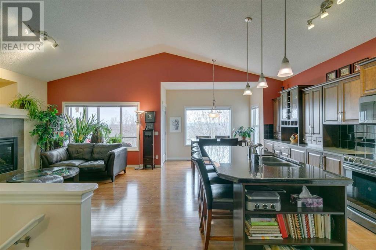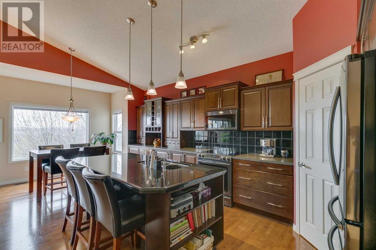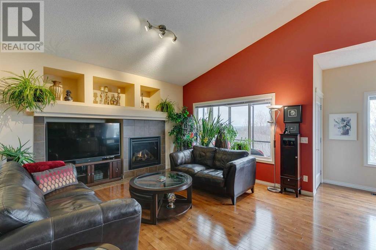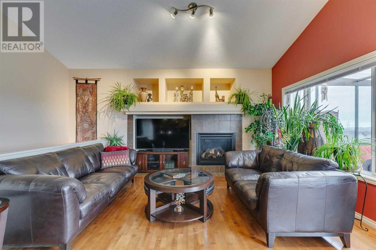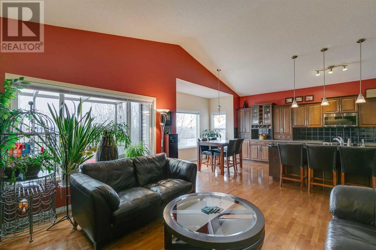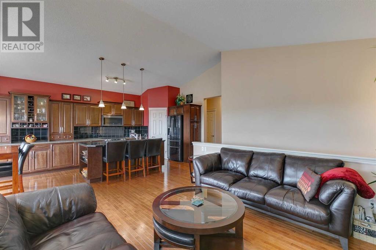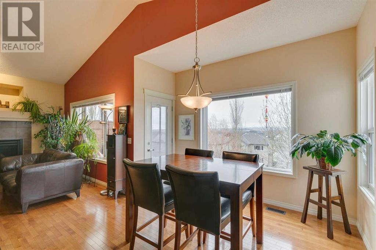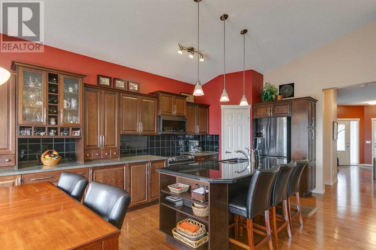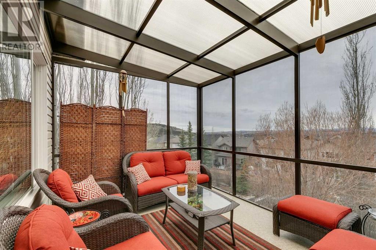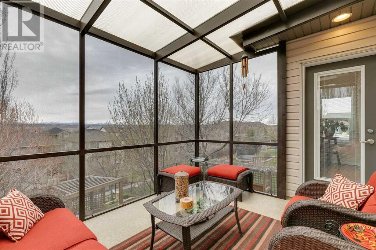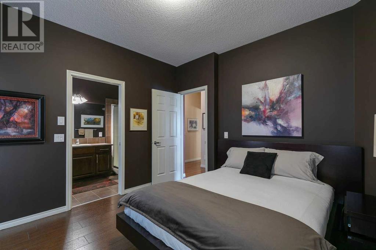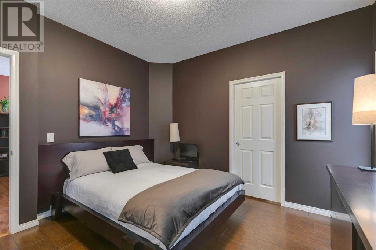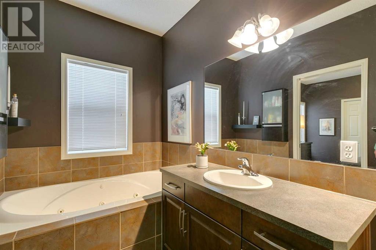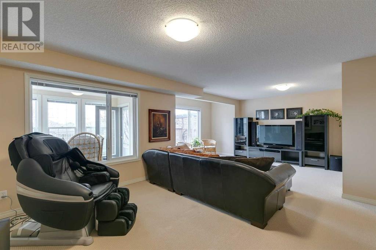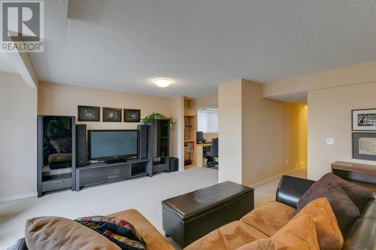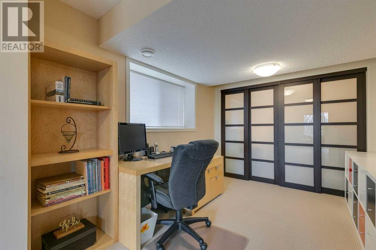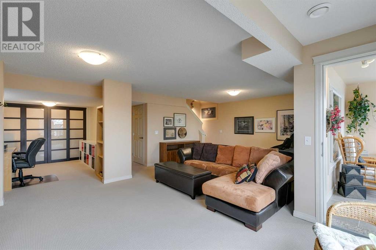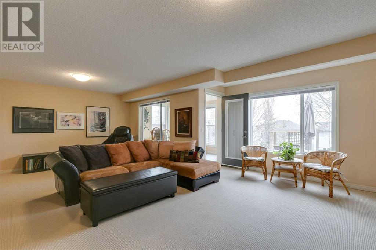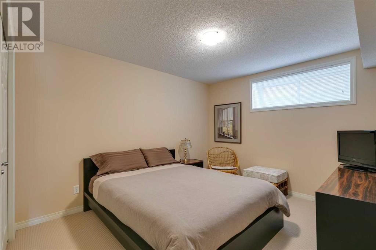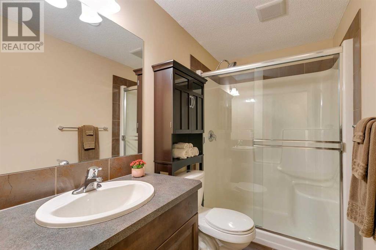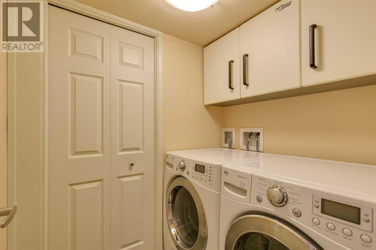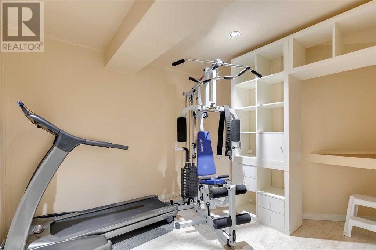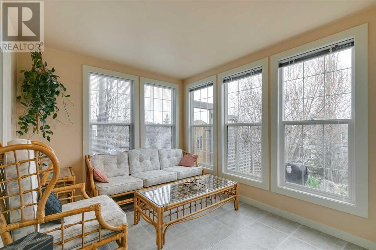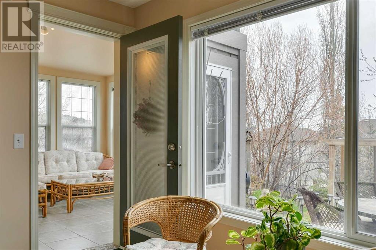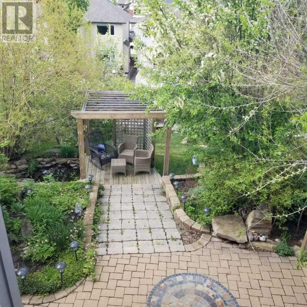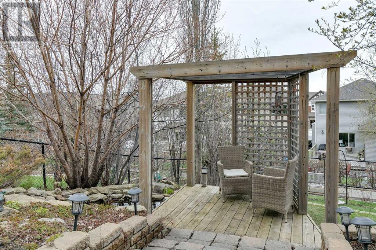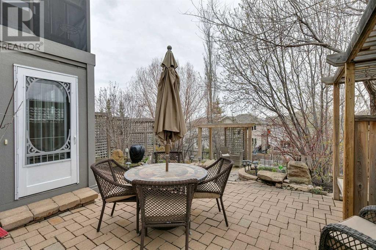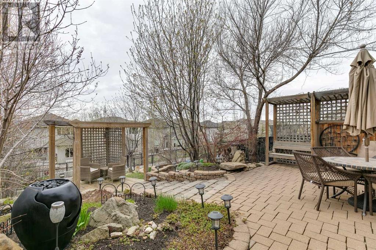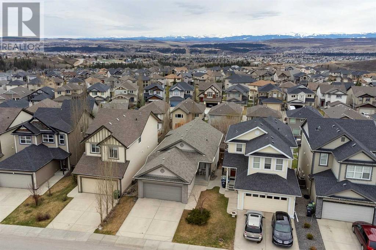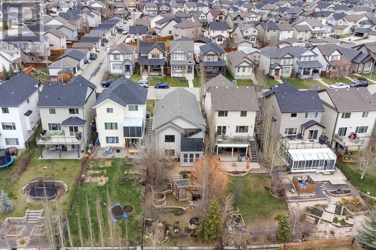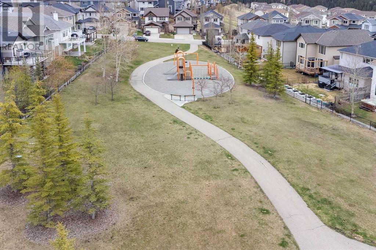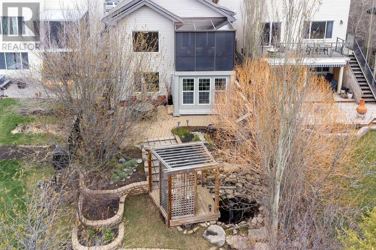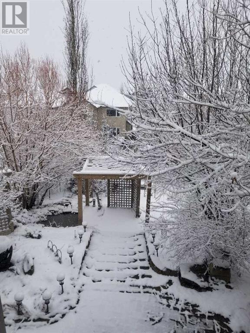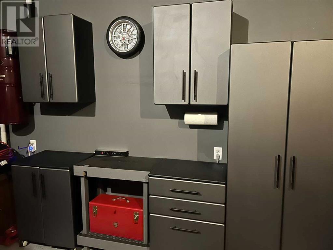221 Sunset Heights Cochrane, Alberta T4C 0E1
$739,900
This extremely rare , 3 BR 3 bath walk-out bungalow with over 2300 feet of living space in the community of Sunset Ridge is perfectly situated with a southwest back yard and amazing, unobstructed mountain views that sits well above the rest of the community. The original owners have meticulously created and maintained a private oasis unlike anything else in the area. Carefully planned and planted the now mature trees enable privacy from your neighbours. The beautiful multi-area landscaping offers a park-like setting with perennial gardens, sunlight when desired and shade when needed, offering places to relax, visit with friends or to enjoy a meal. The features of this yard must be seen and experienced to understand the added value. The screened in deck on the main level is an extension of the living space, a serene relaxing location to read a book and enjoy the expansive mountain views. The main level has vaulted ceilings and hardwood flooring. It also boasts an open living area with an oversized, upgraded kitchen including newer black stainless-steel appliances with an induction stove, a walk-in pantry and large island with plenty of room for the family and guests. The expansive views continue into the bright and airy living area and is spacious enough to host larger gatherings with a cozy fireplace and built ins. The main floor primary bedroom has the perfect layout, away from the living area, and includes a walk-in closet with 4 piece bath. The welcoming entrance has space for an office and comes in off the front porch where you can enjoy a morning coffee or some afternoon shade. The amazing walkout basement has huge windows that offer a bright extra living area. The flexibility of the lower level is fantastic. An oversized living area opens to the back yard through a newer 4 season sunroom. The 2nd bedroom is currently being used as an art studio but can easily be converted back. There is also a private 3rd bedroom and another flex space that can be used as an o ffice or gym. This home has been well looked after by the original owners and has everything you need; a newer hot water tank, air conditioning, high-end Hunter Douglas blinds, upgraded furnace and much more. This gem of a home will not disappoint or last long. Book your private showing right away! (id:29763)
Property Details
| MLS® Number | A2129392 |
| Property Type | Single Family |
| Community Name | Sunset Ridge |
| Amenities Near By | Park, Playground |
| Features | See Remarks, Other, Closet Organizers, No Animal Home, No Smoking Home |
| Parking Space Total | 4 |
| Plan | 0614690 |
| Structure | Deck, See Remarks |
Building
| Bathroom Total | 3 |
| Bedrooms Above Ground | 1 |
| Bedrooms Below Ground | 1 |
| Bedrooms Total | 2 |
| Appliances | Washer, Refrigerator, Water Softener, Dishwasher, Stove, Range, Dryer, Microwave Range Hood Combo, Window Coverings, Garage Door Opener |
| Architectural Style | Bungalow |
| Basement Features | Walk Out |
| Basement Type | Full |
| Constructed Date | 2008 |
| Construction Material | Wood Frame |
| Construction Style Attachment | Detached |
| Cooling Type | Central Air Conditioning |
| Exterior Finish | Vinyl Siding |
| Fireplace Present | Yes |
| Fireplace Total | 1 |
| Flooring Type | Carpeted, Ceramic Tile, Cork, Hardwood |
| Foundation Type | Poured Concrete |
| Half Bath Total | 1 |
| Heating Fuel | Natural Gas |
| Heating Type | Other, Forced Air |
| Stories Total | 1 |
| Size Interior | 1122 Sqft |
| Total Finished Area | 1122 Sqft |
| Type | House |
Parking
| Attached Garage | 2 |
Land
| Acreage | No |
| Fence Type | Fence |
| Land Amenities | Park, Playground |
| Landscape Features | Garden Area, Landscaped, Lawn |
| Size Frontage | 10.36 M |
| Size Irregular | 5016.00 |
| Size Total | 5016 Sqft|4,051 - 7,250 Sqft |
| Size Total Text | 5016 Sqft|4,051 - 7,250 Sqft |
| Zoning Description | R-ld |
Rooms
| Level | Type | Length | Width | Dimensions |
|---|---|---|---|---|
| Lower Level | Bedroom | 14.25 Ft x 9.92 Ft | ||
| Lower Level | Exercise Room | 8.75 Ft x 12.25 Ft | ||
| Lower Level | Recreational, Games Room | 23.67 Ft x 17.83 Ft | ||
| Lower Level | Bonus Room | 8.75 Ft x 11.33 Ft | ||
| Lower Level | Sunroom | 11.08 Ft x 9.33 Ft | ||
| Lower Level | 3pc Bathroom | 10.92 Ft x 5.00 Ft | ||
| Main Level | Kitchen | 12.92 Ft x 14.42 Ft | ||
| Main Level | Living Room | 13.92 Ft x 14.00 Ft | ||
| Main Level | Dining Room | 12.92 Ft x 9.17 Ft | ||
| Main Level | Other | 12.17 Ft x 12.50 Ft | ||
| Main Level | Primary Bedroom | 11.92 Ft x 11.42 Ft | ||
| Main Level | 4pc Bathroom | 11.75 Ft x 5.92 Ft | ||
| Main Level | 2pc Bathroom | 4.50 Ft x 4.92 Ft |
https://www.realtor.ca/real-estate/26872109/221-sunset-heights-cochrane-sunset-ridge
Interested?
Contact us for more information

