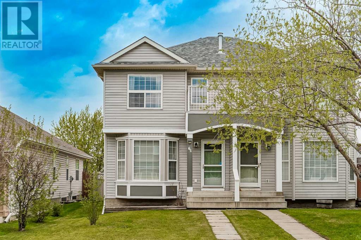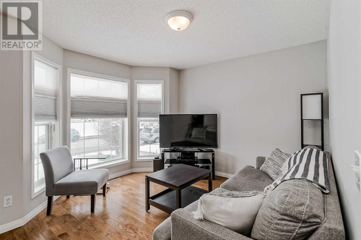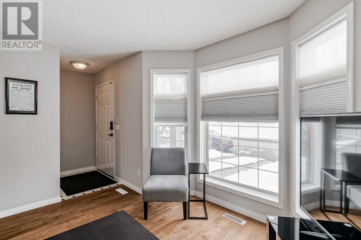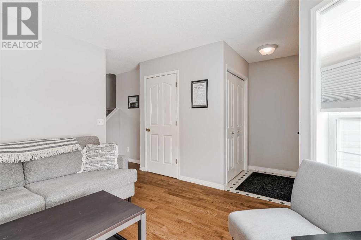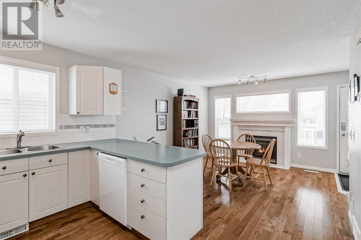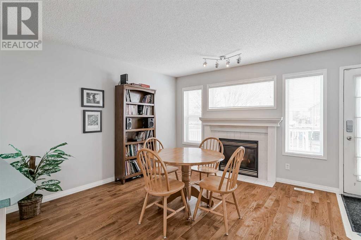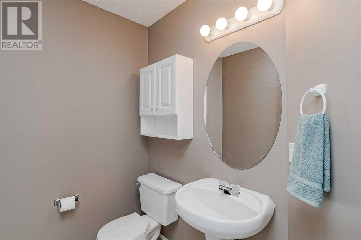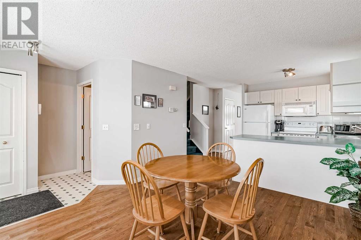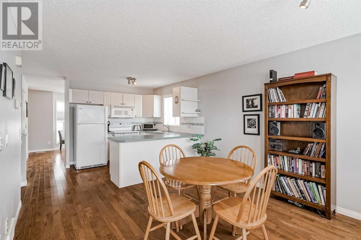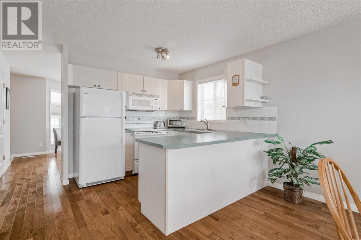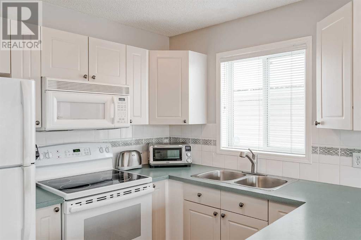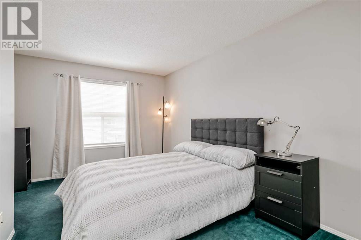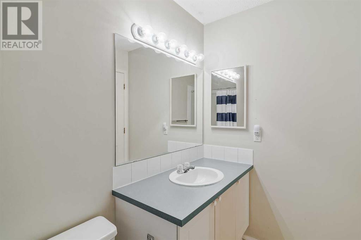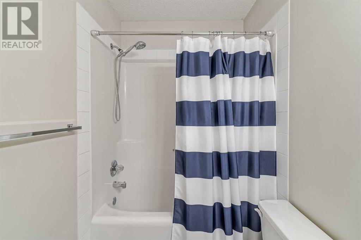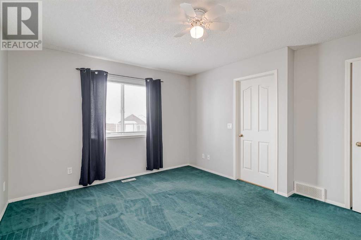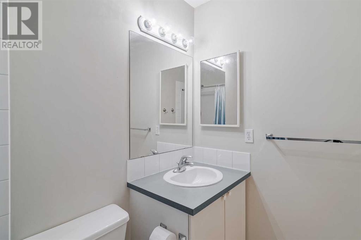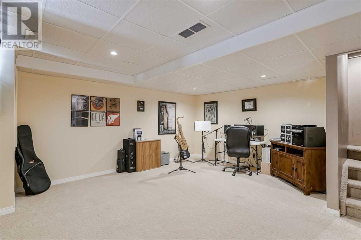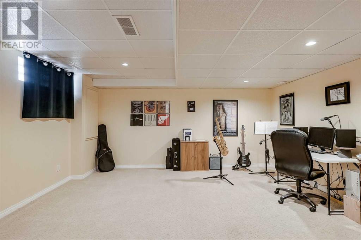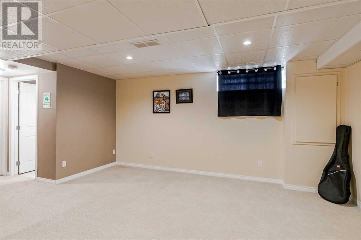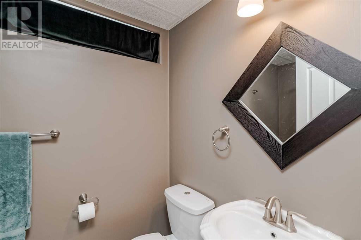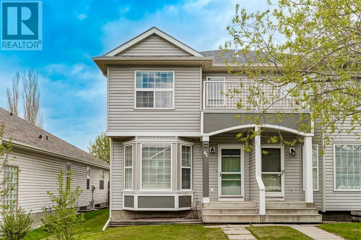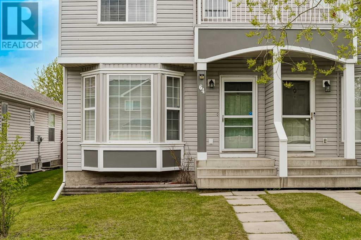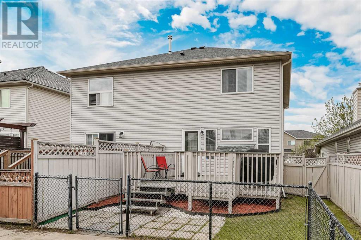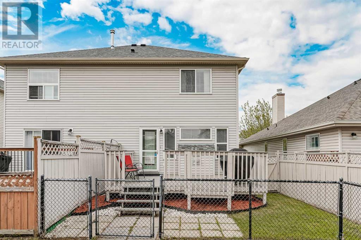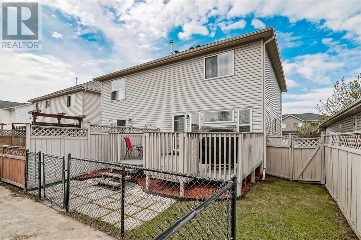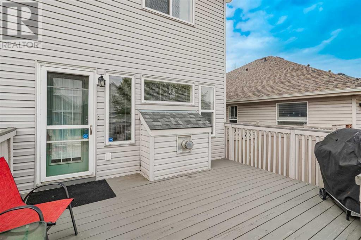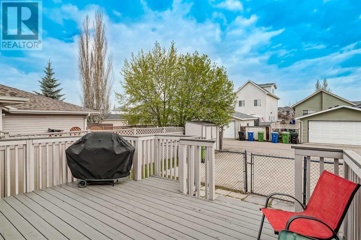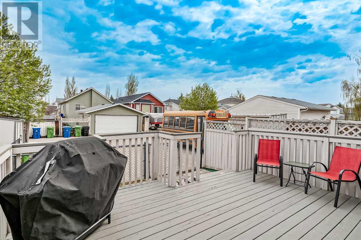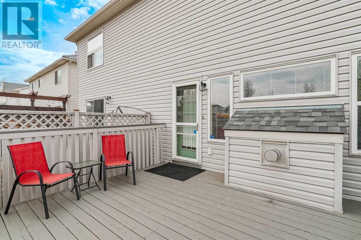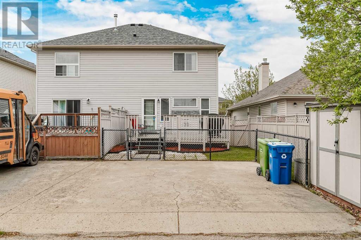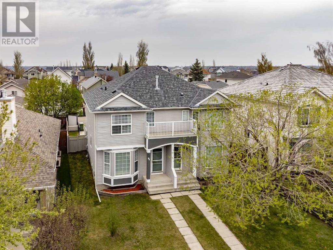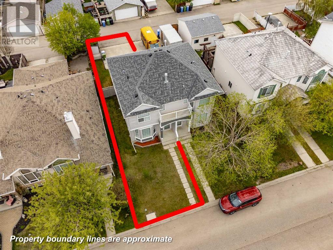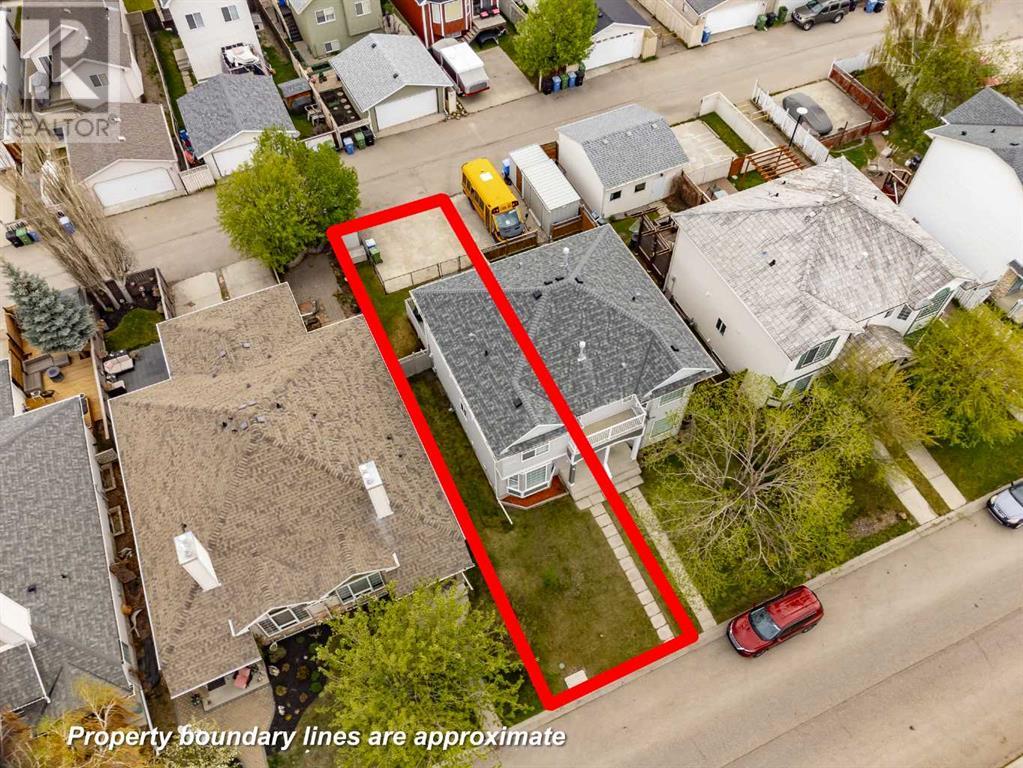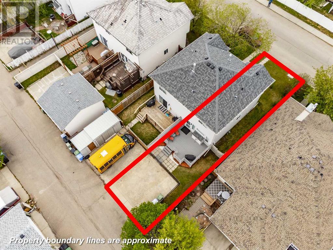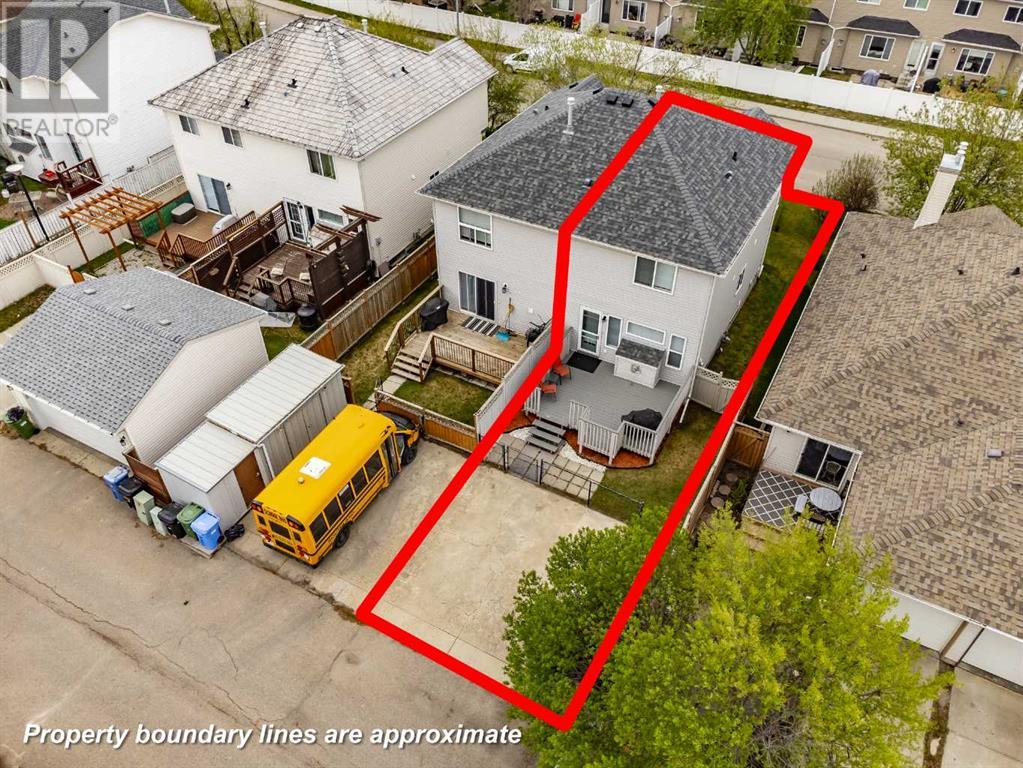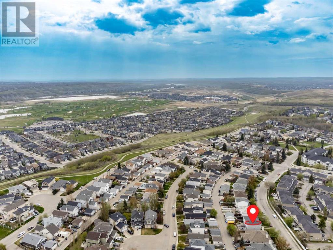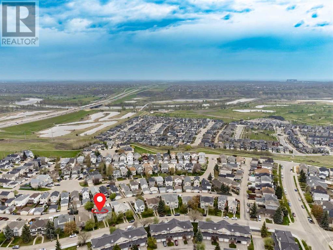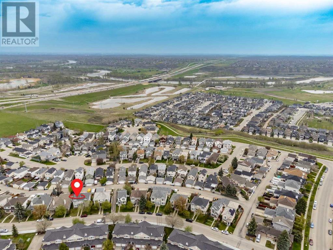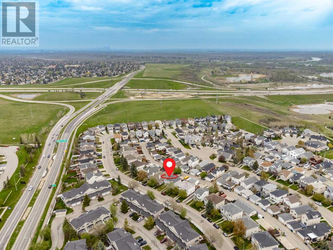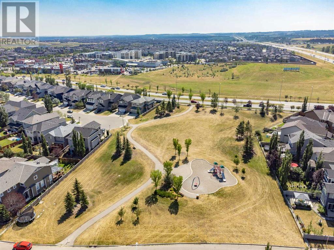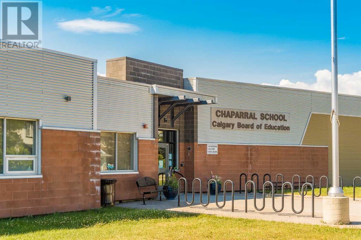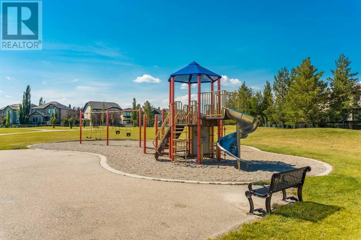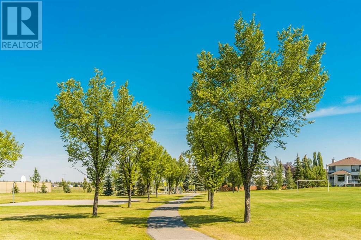64 Chaparral Ridge Circle Se Calgary, Alberta T2X 3K3
$475,000
Discover exceptional value in the sought-after community of Chaparral! This charming family home boasts over 1619 SqFt of developed living space, offering a perfect blend of comfort and style. Step inside and be greeted by gleaming hardwood floors and an inviting, airy floor plan that immediately welcomes you in. The white kitchen, complete with an eating bar and ample storage, sets the stage for culinary delights and family gatherings. The cozy family room, complemented by a gas fireplace, provides the ideal setting for entertaining guests or simply unwinding after a long day. Upstairs, two spacious primary bedrooms await, each featuring walk-in closets and private ensuite bathrooms for ultimate convenience and privacy. The thoughtfully designed basement adds even more livable space, boasting a large recreation room, a convenient three-piece bathroom, a laundry room, and plenty of storage options. Outside, the fully fenced rear yard beckons with a large wood deck, perfect for summer barbecues and outdoor relaxation. Additional amenities include a storage shed, a concrete parking pad, and paved rear lane access. Don't miss out on this fantastic opportunity to make this wonderful home yours. Schedule your viewing today or check out the 3D tour to experience the best of Chaparral ridge living! (id:29763)
Property Details
| MLS® Number | A2128732 |
| Property Type | Single Family |
| Community Name | Chaparral |
| Amenities Near By | Park, Playground |
| Features | Other, Back Lane, Closet Organizers, No Animal Home, No Smoking Home, Level |
| Parking Space Total | 2 |
| Plan | 9512684 |
| Structure | Deck |
Building
| Bathroom Total | 4 |
| Bedrooms Above Ground | 2 |
| Bedrooms Total | 2 |
| Amenities | Other |
| Appliances | Washer, Refrigerator, Dishwasher, Stove, Microwave, Window Coverings |
| Basement Development | Finished |
| Basement Type | Full (finished) |
| Constructed Date | 1997 |
| Construction Material | Wood Frame |
| Construction Style Attachment | Semi-detached |
| Cooling Type | None |
| Exterior Finish | Vinyl Siding |
| Fireplace Present | Yes |
| Fireplace Total | 1 |
| Flooring Type | Carpeted, Hardwood, Linoleum, Tile |
| Foundation Type | Poured Concrete |
| Half Bath Total | 1 |
| Heating Type | Forced Air |
| Stories Total | 2 |
| Size Interior | 1201.74 Sqft |
| Total Finished Area | 1201.74 Sqft |
| Type | Duplex |
Parking
| Parking Pad |
Land
| Acreage | No |
| Fence Type | Fence |
| Land Amenities | Park, Playground |
| Landscape Features | Lawn |
| Size Depth | 30.99 M |
| Size Frontage | 7.62 M |
| Size Irregular | 236.00 |
| Size Total | 236 M2|0-4,050 Sqft |
| Size Total Text | 236 M2|0-4,050 Sqft |
| Zoning Description | R-2 |
Rooms
| Level | Type | Length | Width | Dimensions |
|---|---|---|---|---|
| Basement | Family Room | 16.00 Ft x 15.67 Ft | ||
| Basement | Laundry Room | 16.00 Ft x 8.75 Ft | ||
| Basement | 3pc Bathroom | 7.67 Ft x 4.83 Ft | ||
| Main Level | Living Room | 21.08 Ft x 11.42 Ft | ||
| Main Level | Kitchen | 9.17 Ft x 8.75 Ft | ||
| Main Level | Dining Room | 12.08 Ft x 11.58 Ft | ||
| Main Level | Foyer | 4.92 Ft x 3.33 Ft | ||
| Main Level | 2pc Bathroom | 6.17 Ft x 5.08 Ft | ||
| Upper Level | Primary Bedroom | 14.25 Ft x 9.17 Ft | ||
| Upper Level | Other | 6.25 Ft x 5.75 Ft | ||
| Upper Level | 4pc Bathroom | 9.08 Ft x 4.92 Ft | ||
| Upper Level | Bedroom | 13.00 Ft x 11.67 Ft | ||
| Upper Level | 4pc Bathroom | 7.67 Ft x 4.83 Ft | ||
| Upper Level | Other | 4.83 Ft x 4.08 Ft |
https://www.realtor.ca/real-estate/26869163/64-chaparral-ridge-circle-se-calgary-chaparral
Interested?
Contact us for more information

