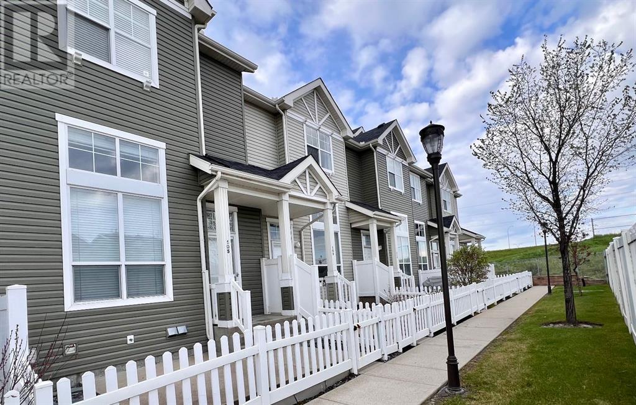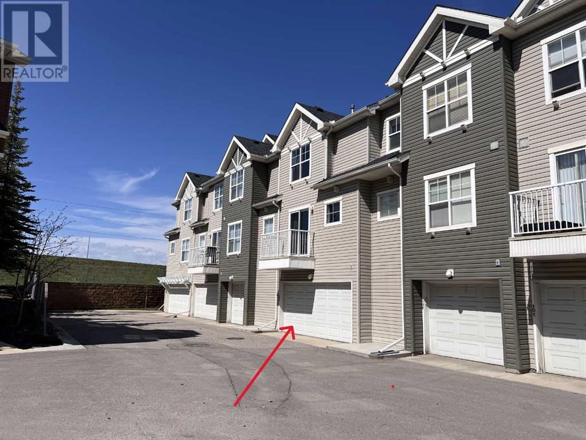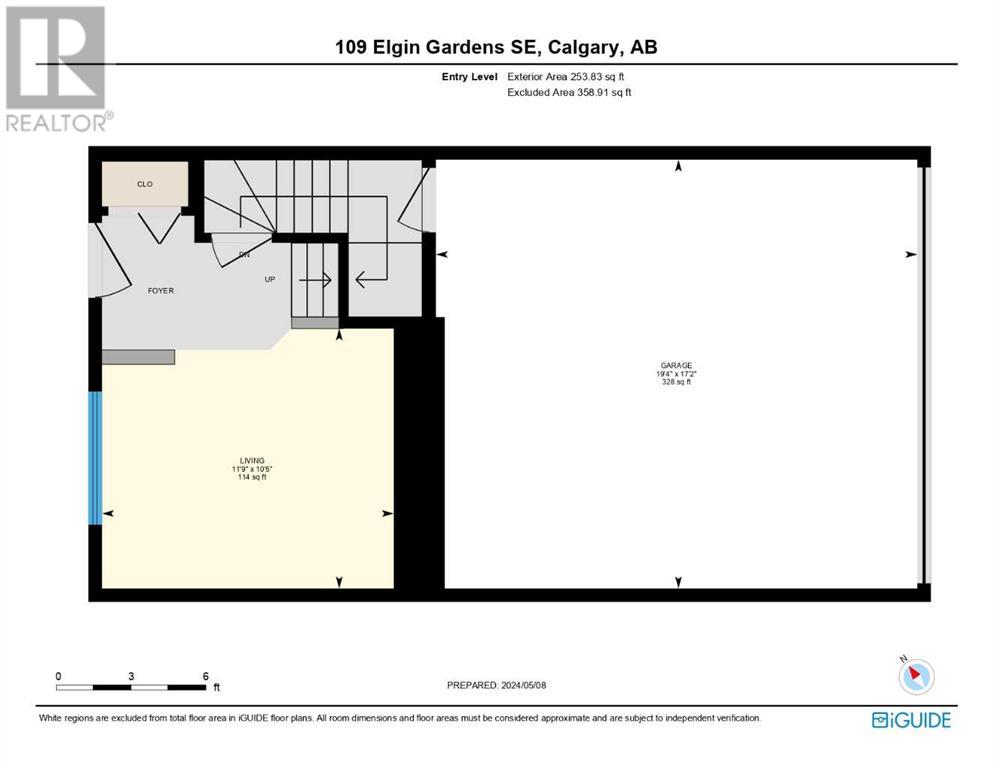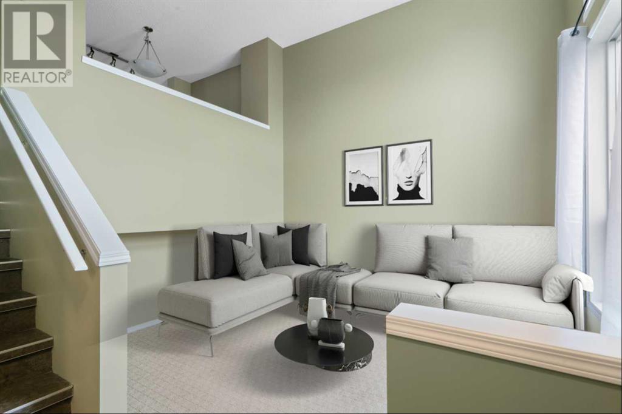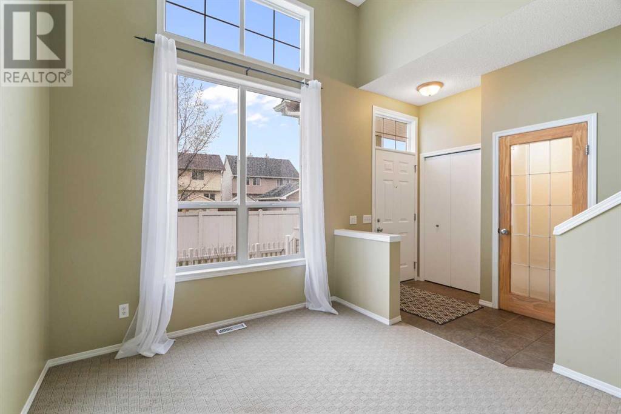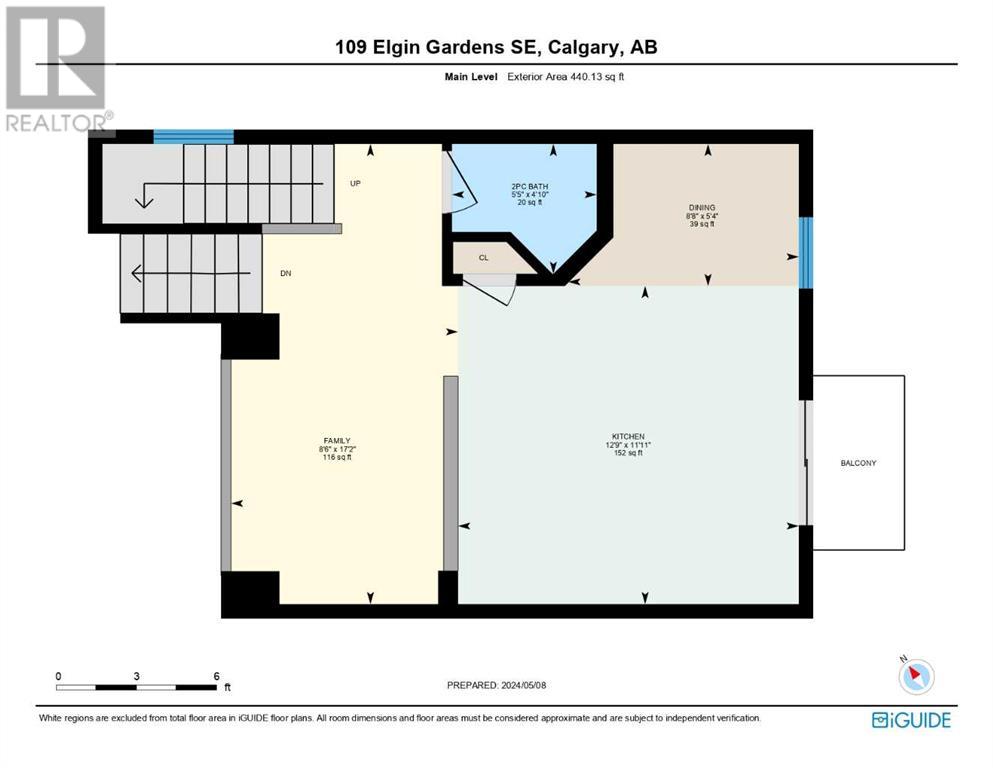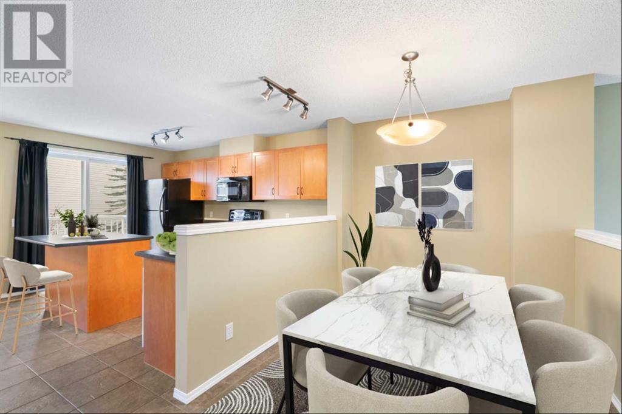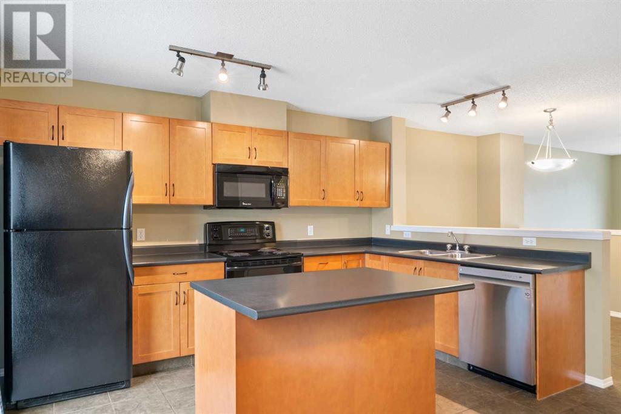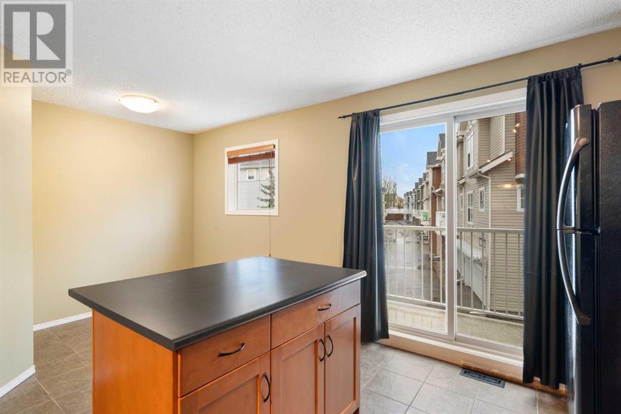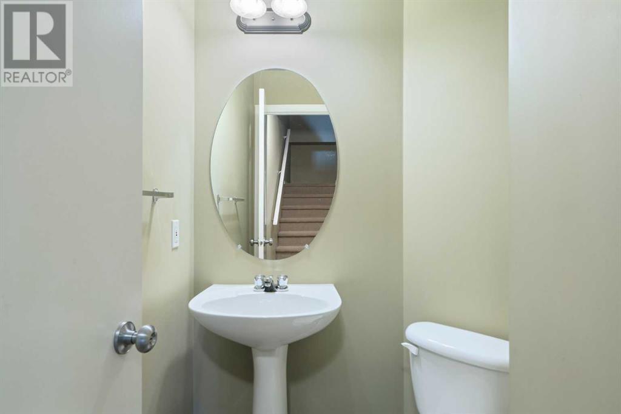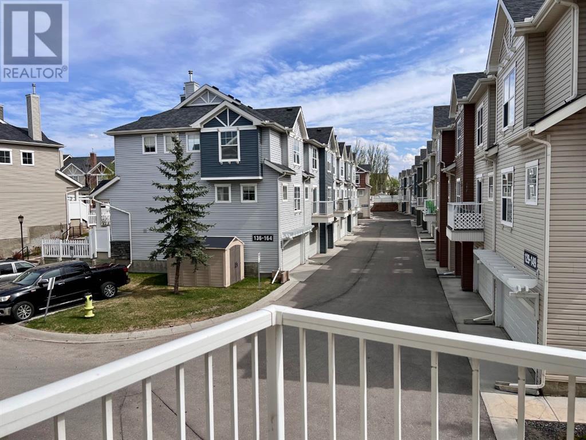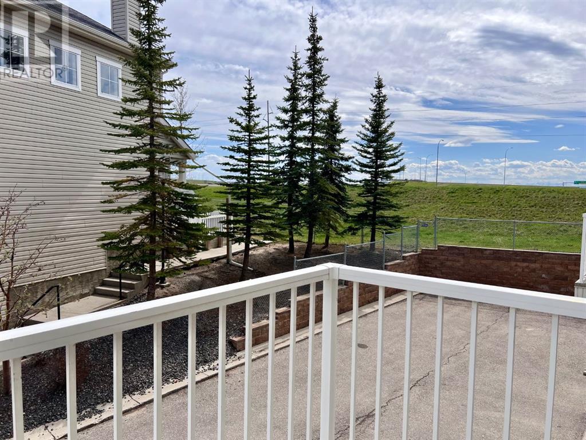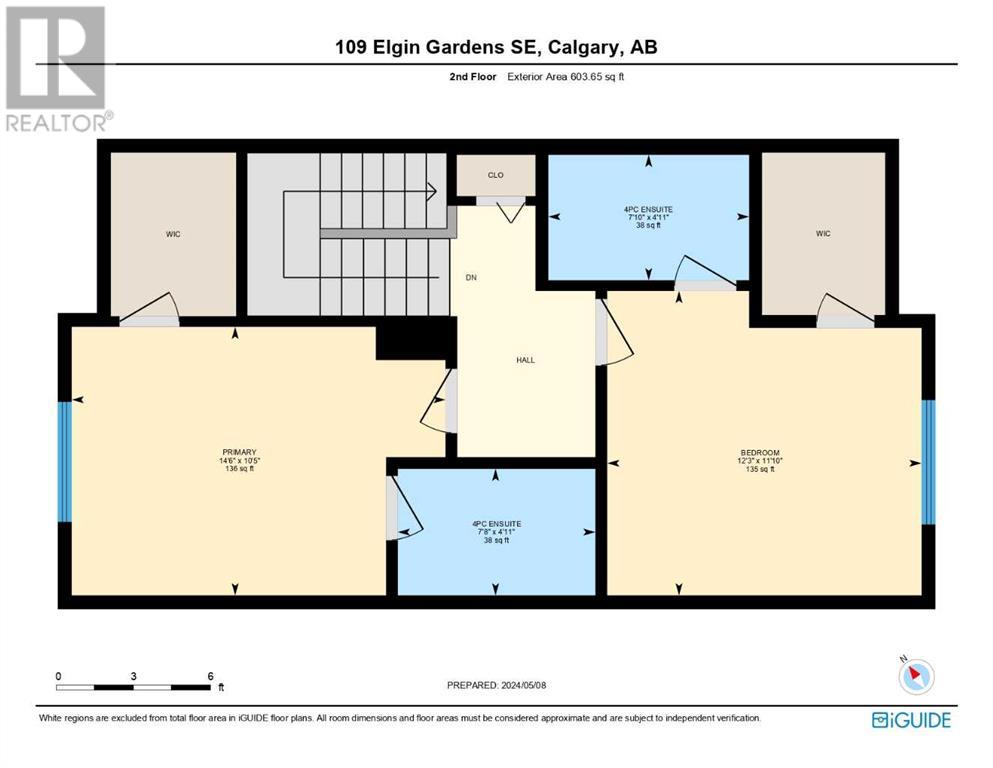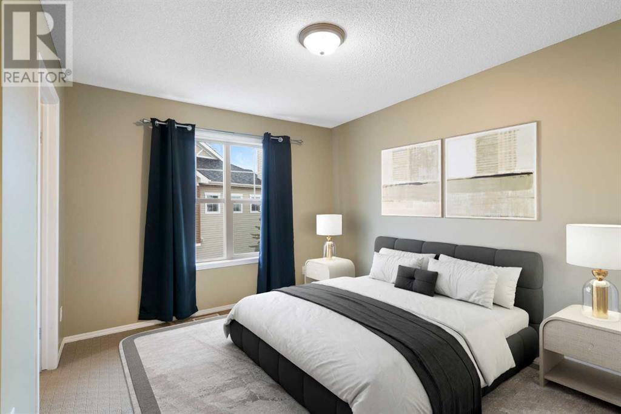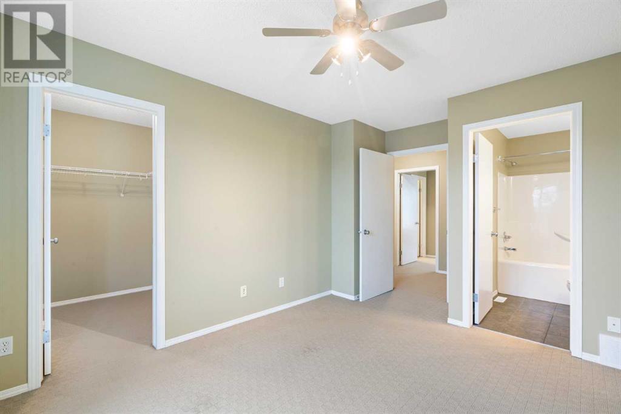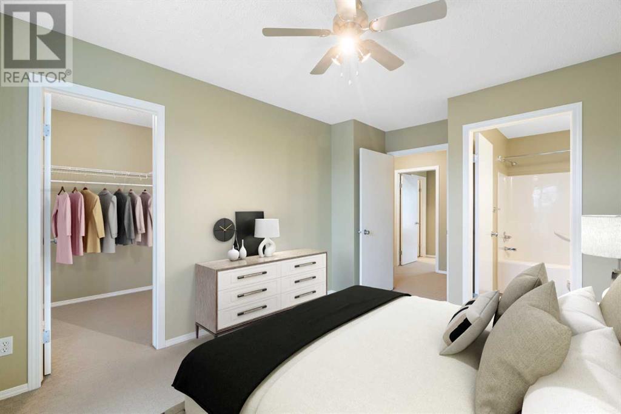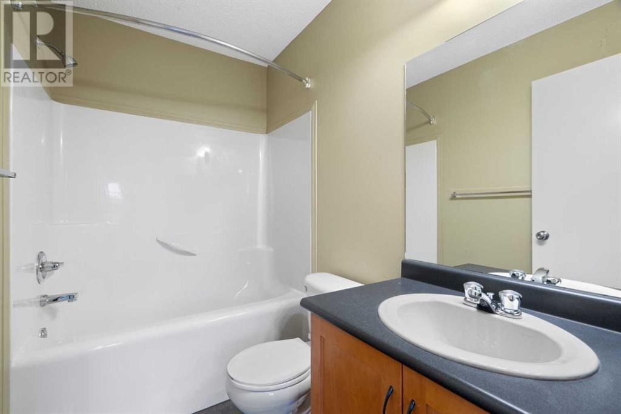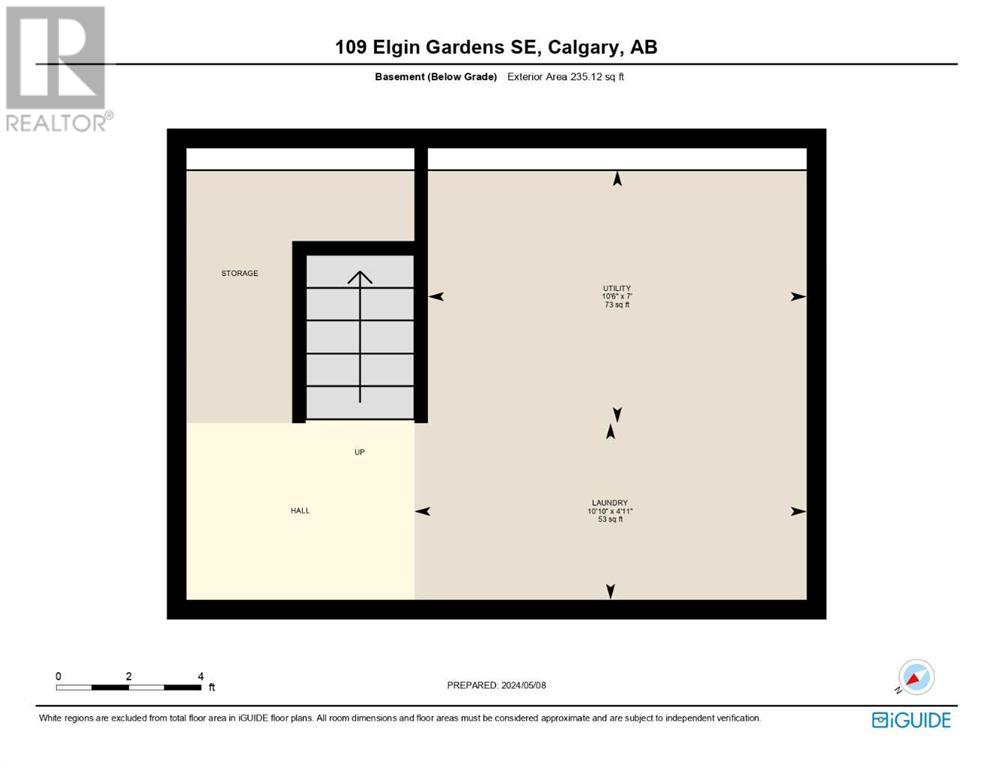109 Elgin Gardens Se Calgary, Alberta T2Z 4T6
$439,000Maintenance, Ground Maintenance, Parking, Property Management, Reserve Fund Contributions
$305 Monthly
Maintenance, Ground Maintenance, Parking, Property Management, Reserve Fund Contributions
$305 MonthlyWelcome to Elgin Gardens located close to schools, shopping, transit and easy access to major roadways including Stoney and Deerfoot Trail. This property shows like new and is ready for an owner who is looking for a safe, quite complex with low condo fees. Upon entry you will be greeted with a spacious living area with bright windows and 13' ceilings. The kitchen has plenty of storage and counterspace with the bonus of access to your south facing raised patio to enjoy your morning coffee or after work beverage. The upper level features TWO Master Bedrooms each with their own ensuite and walk in closet!! A double car garage and basement level with laundry and additional storage round out the great features of this property. Book your showing today as this won't last long. (id:29763)
Property Details
| MLS® Number | A2128100 |
| Property Type | Single Family |
| Community Name | McKenzie Towne |
| Amenities Near By | Playground |
| Community Features | Pets Allowed, Pets Allowed With Restrictions |
| Features | See Remarks, Parking |
| Parking Space Total | 2 |
| Plan | 0413560 |
| Structure | See Remarks |
Building
| Bathroom Total | 3 |
| Bedrooms Above Ground | 2 |
| Bedrooms Total | 2 |
| Appliances | Washer, Refrigerator, Dishwasher, Stove, Dryer, Window Coverings |
| Architectural Style | 3 Level |
| Basement Development | Unfinished |
| Basement Type | Partial (unfinished) |
| Constructed Date | 2004 |
| Construction Style Attachment | Attached |
| Cooling Type | None |
| Exterior Finish | Vinyl Siding, Wood Siding |
| Flooring Type | Carpeted |
| Foundation Type | Poured Concrete |
| Half Bath Total | 1 |
| Heating Type | Forced Air |
| Size Interior | 1297 Sqft |
| Total Finished Area | 1297 Sqft |
| Type | Row / Townhouse |
Parking
| Attached Garage | 2 |
Land
| Acreage | No |
| Fence Type | Fence |
| Land Amenities | Playground |
| Landscape Features | Landscaped |
| Size Total Text | Unknown |
| Zoning Description | M-2 D75 |
Rooms
| Level | Type | Length | Width | Dimensions |
|---|---|---|---|---|
| Second Level | 2pc Bathroom | 4.83 Ft x 5.42 Ft | ||
| Second Level | Kitchen | 11.92 Ft x 12.75 Ft | ||
| Second Level | Dining Room | 17.17 Ft x 8.50 Ft | ||
| Second Level | Other | 5.33 Ft x 8.67 Ft | ||
| Third Level | Primary Bedroom | 11.83 Ft x 12.25 Ft | ||
| Third Level | Primary Bedroom | 10.42 Ft x 14.50 Ft | ||
| Third Level | 4pc Bathroom | 4.92 Ft x 7.83 Ft | ||
| Third Level | 4pc Bathroom | 4.92 Ft x 7.67 Ft | ||
| Basement | Laundry Room | 10.83 Ft x 4.92 Ft | ||
| Basement | Furnace | 10.50 Ft x 7.00 Ft | ||
| Main Level | Living Room | 11.75 Ft x 10.42 Ft |
https://www.realtor.ca/real-estate/26870515/109-elgin-gardens-se-calgary-mckenzie-towne
Interested?
Contact us for more information

