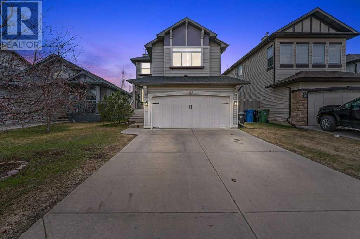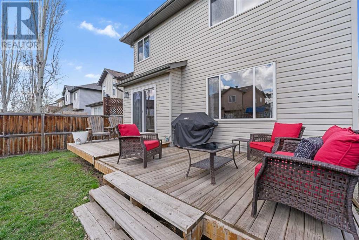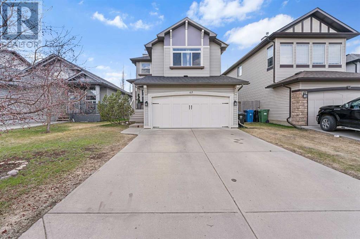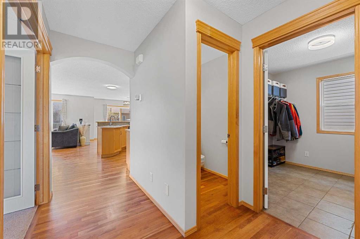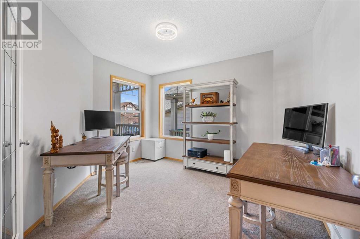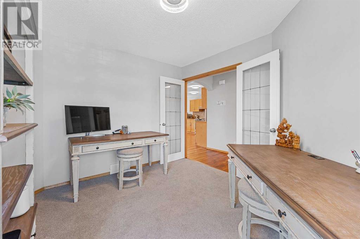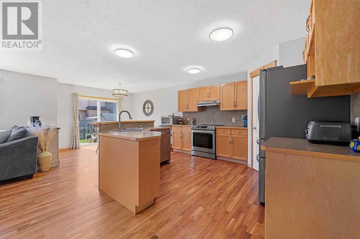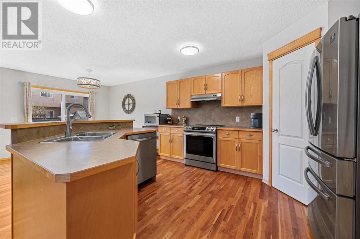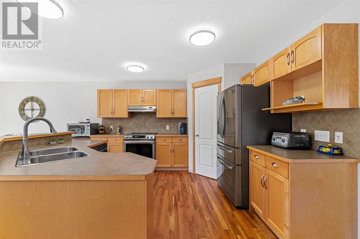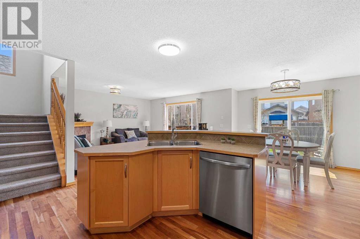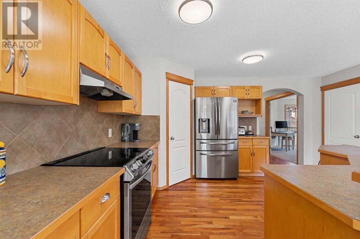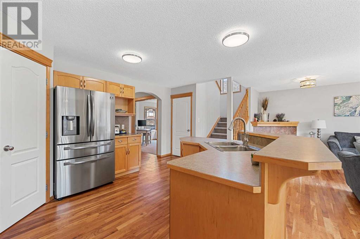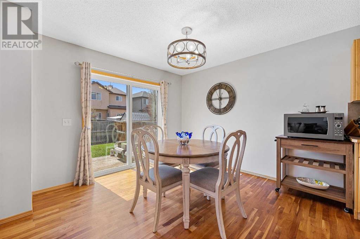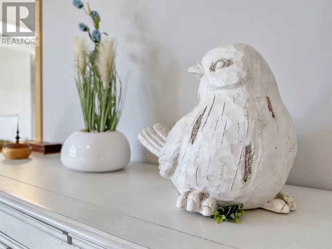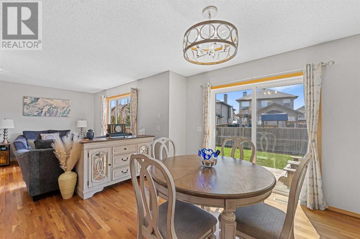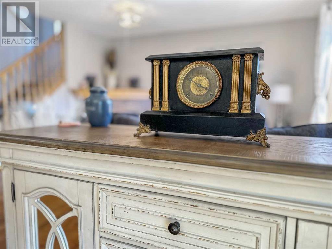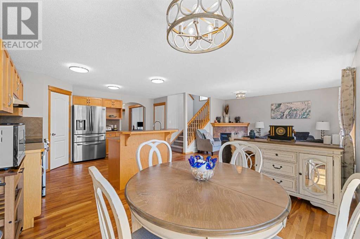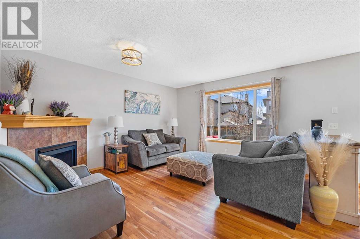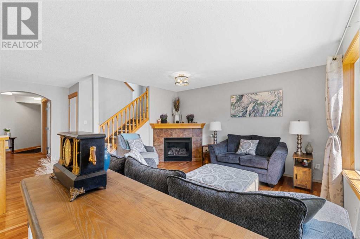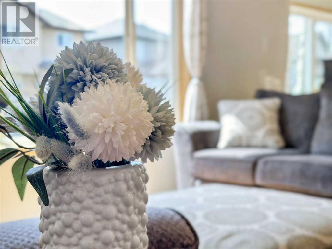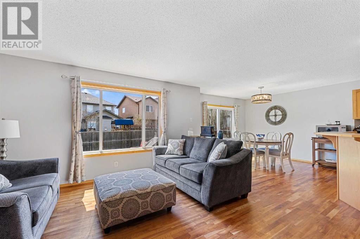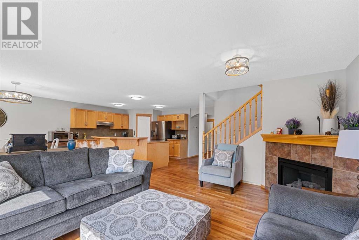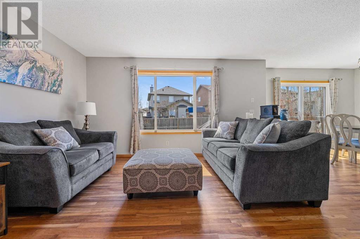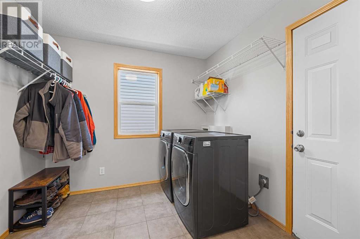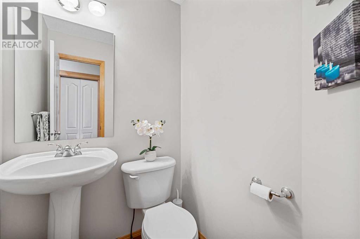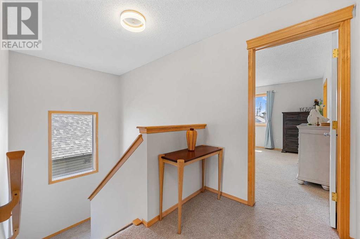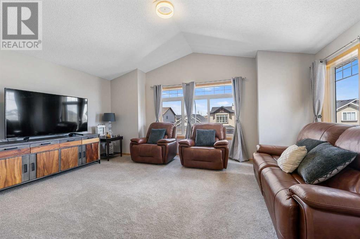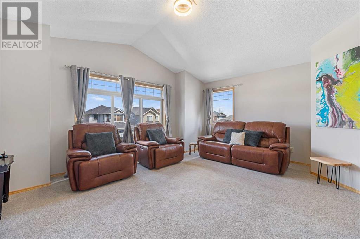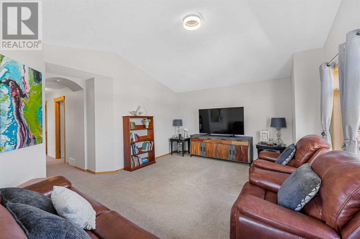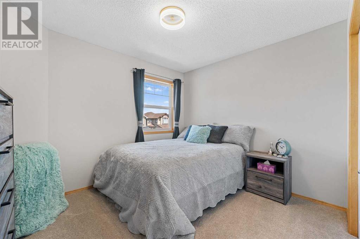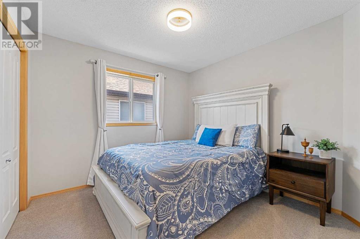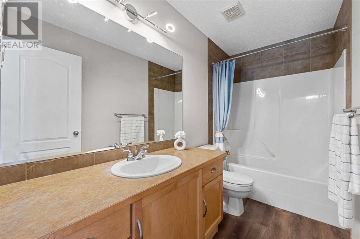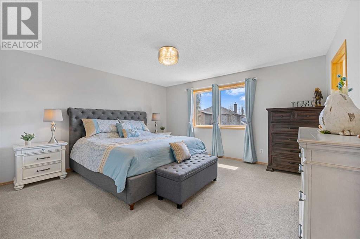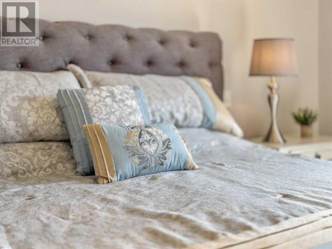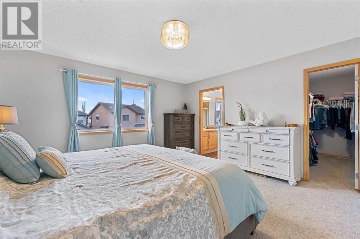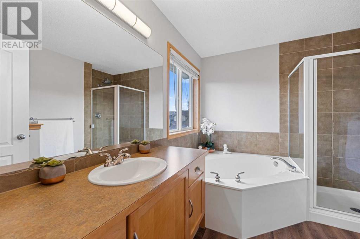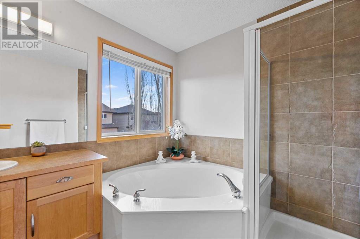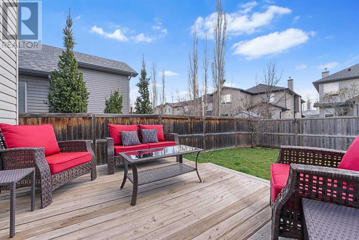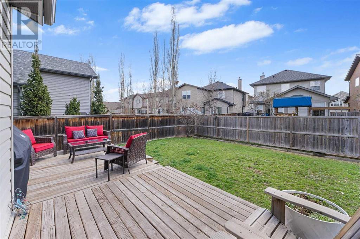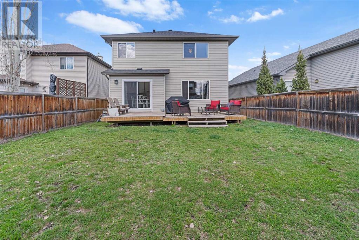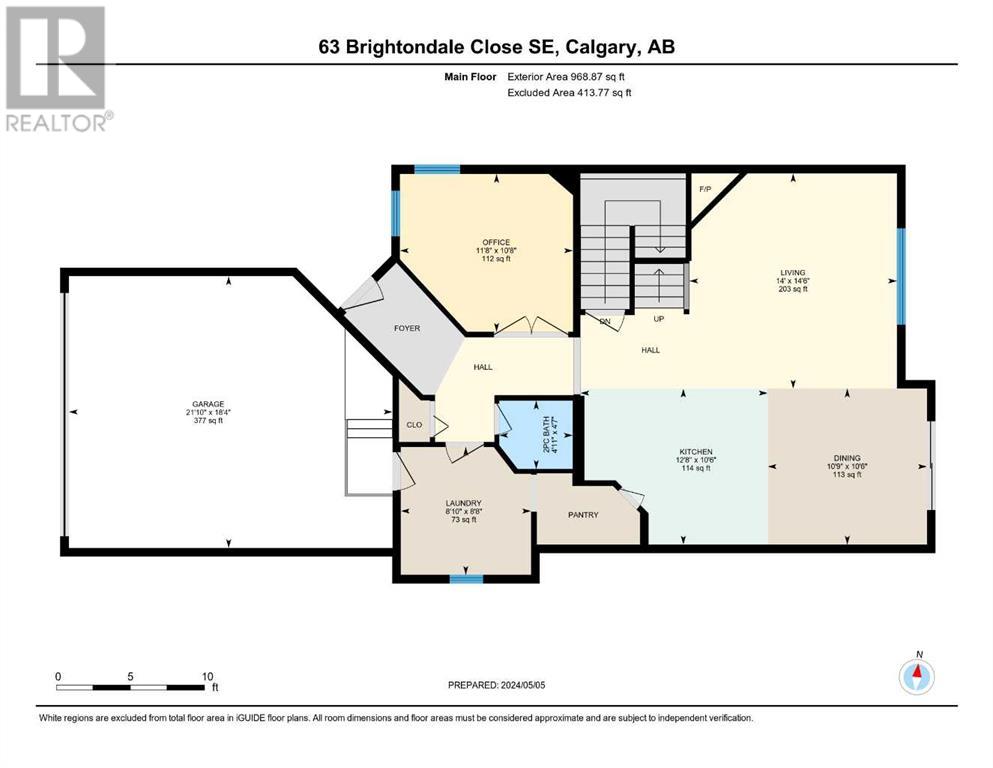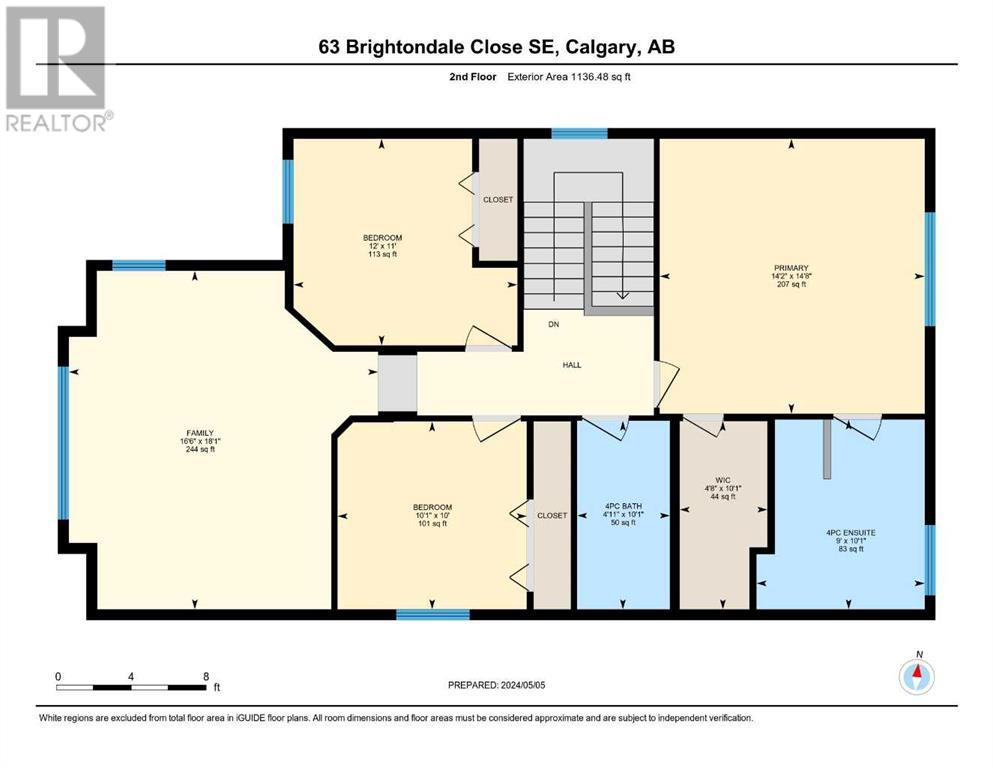63 Brightondale Close Se Calgary, Alberta T2Z 4M6
$599,000
Quiet Location for this stunning "AIR CONDITIONED" New Brighton family home! Over 2000 sq. ft. above grade! Be drawn into the open plan concept, with den, gorgeous great room with feature fireplace, a gourmet kitchen, with an angled entertainment island, plus a large mudroom and half bath! New features include: A/C, New Patio Door, New Lights! All carpets were replaced recently. The master suite is the perfect retreat, with its spa-like ensuite bathroom and oversized bedroom space. The massive bonus room is showcased by the stunning vaulted ceilings....this room is perfect for family fun. The two secondary bedrooms have a full 4 piece bathroom. The sunny south-facing yard features the perfect BBQ and tanning deck, plus a large yard space. Enjoy the amenities in this family-friendly neighbourhood, complete with a community centre with splash park and terrific playgrounds! (id:29763)
Property Details
| MLS® Number | A2127984 |
| Property Type | Single Family |
| Community Name | New Brighton |
| Amenities Near By | Playground |
| Features | Cul-de-sac, No Smoking Home, Level |
| Parking Space Total | 4 |
| Plan | 0410150 |
| Structure | Deck |
Building
| Bathroom Total | 3 |
| Bedrooms Above Ground | 3 |
| Bedrooms Total | 3 |
| Appliances | Washer, Refrigerator, Dishwasher, Stove, Dryer, Hood Fan, Window Coverings, Garage Door Opener |
| Basement Development | Unfinished |
| Basement Type | Full (unfinished) |
| Constructed Date | 2003 |
| Construction Material | Wood Frame |
| Construction Style Attachment | Detached |
| Cooling Type | None |
| Exterior Finish | Vinyl Siding |
| Fireplace Present | Yes |
| Fireplace Total | 1 |
| Flooring Type | Carpeted, Hardwood, Linoleum |
| Foundation Type | Poured Concrete |
| Half Bath Total | 1 |
| Heating Type | Forced Air |
| Stories Total | 2 |
| Size Interior | 2077 Sqft |
| Total Finished Area | 2077 Sqft |
| Type | House |
Parking
| Attached Garage | 2 |
Land
| Acreage | No |
| Fence Type | Fence |
| Land Amenities | Playground |
| Size Frontage | 11.39 M |
| Size Irregular | 400.00 |
| Size Total | 400 M2|4,051 - 7,250 Sqft |
| Size Total Text | 400 M2|4,051 - 7,250 Sqft |
| Zoning Description | R-1 |
Rooms
| Level | Type | Length | Width | Dimensions |
|---|---|---|---|---|
| Second Level | 4pc Bathroom | 10.08 Ft x 4.92 Ft | ||
| Second Level | 4pc Bathroom | 10.08 Ft x 9.00 Ft | ||
| Second Level | Bedroom | 10.00 Ft x 10.08 Ft | ||
| Second Level | Family Room | 18.08 Ft x 16.50 Ft | ||
| Second Level | Primary Bedroom | 14.67 Ft x 13.92 Ft | ||
| Main Level | 2pc Bathroom | 4.58 Ft x 4.92 Ft | ||
| Main Level | Dining Room | 10.50 Ft x 10.75 Ft | ||
| Main Level | Kitchen | 10.50 Ft x 12.67 Ft | ||
| Main Level | Living Room | 14.50 Ft x 14.00 Ft | ||
| Main Level | Laundry Room | 8.67 Ft x 8.83 Ft | ||
| Main Level | Office | 10.67 Ft x 11.67 Ft |
https://www.realtor.ca/real-estate/26872677/63-brightondale-close-se-calgary-new-brighton
Interested?
Contact us for more information

