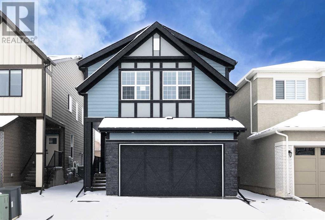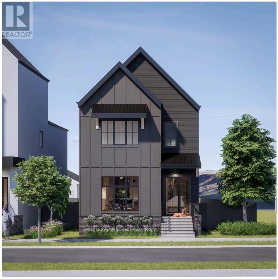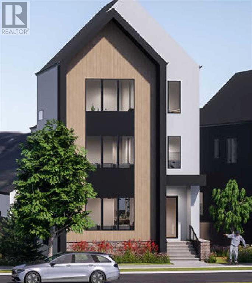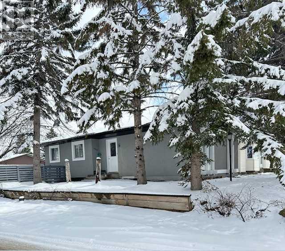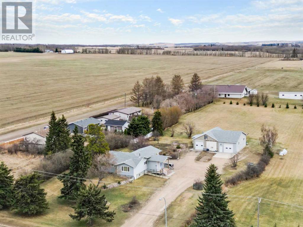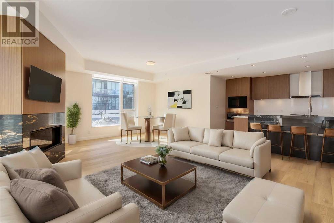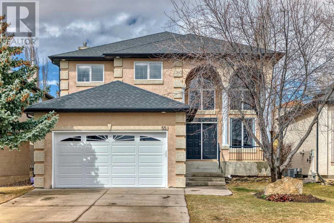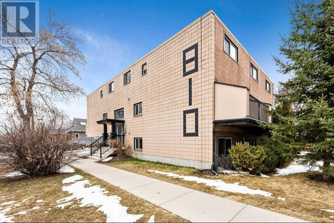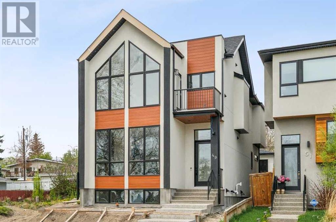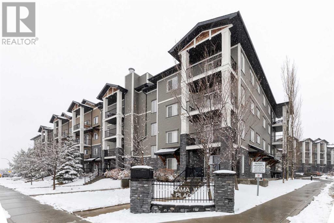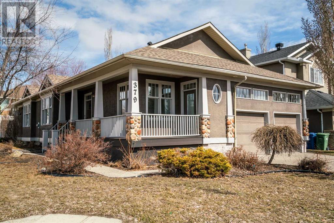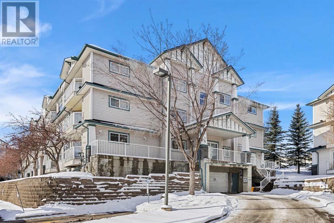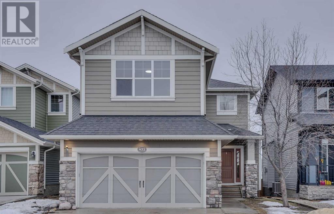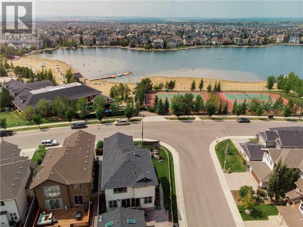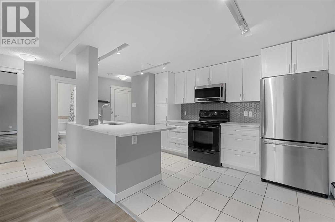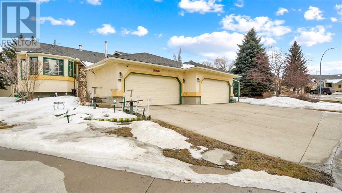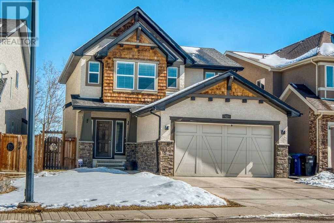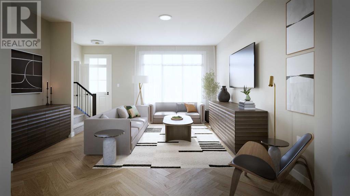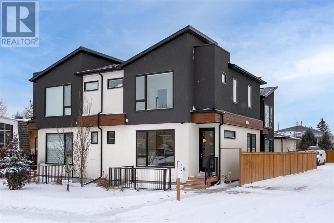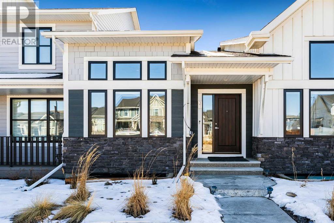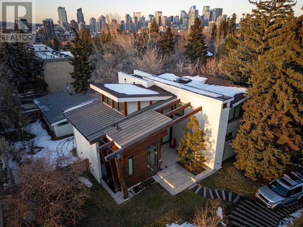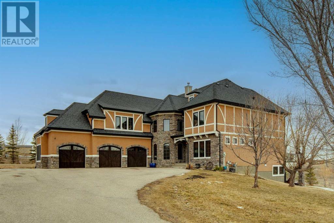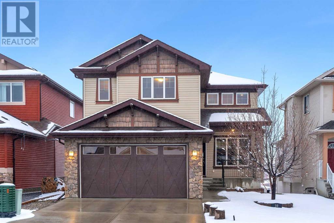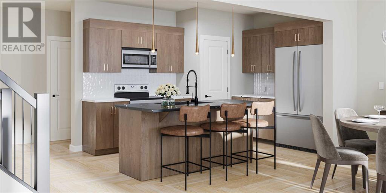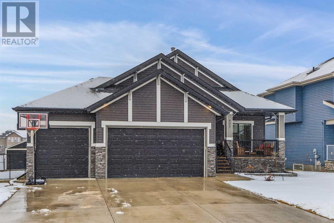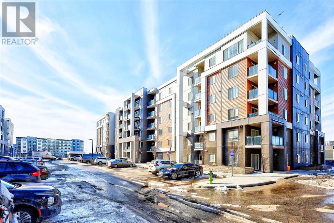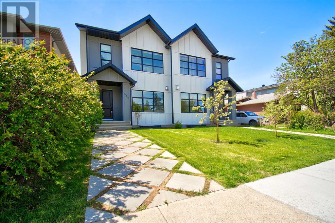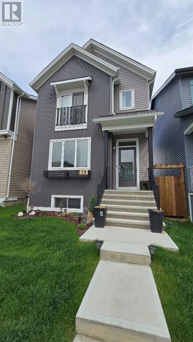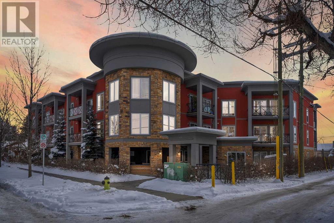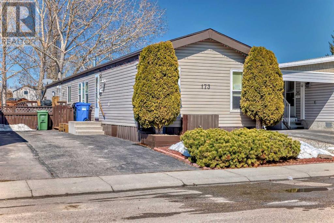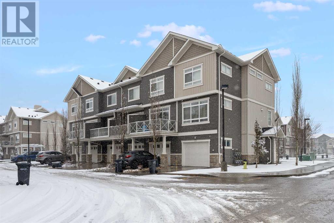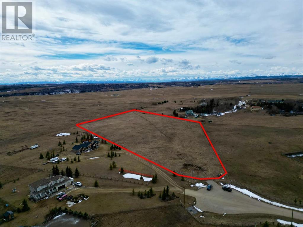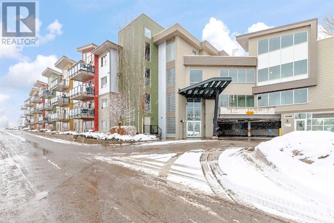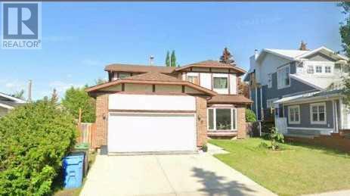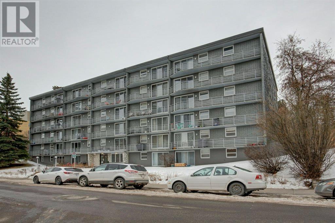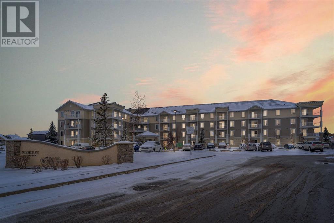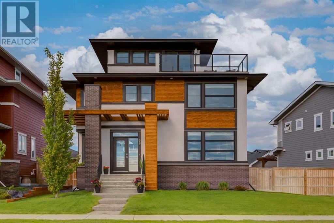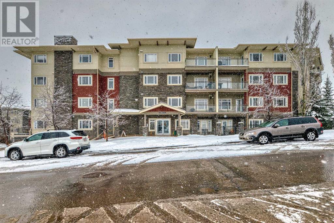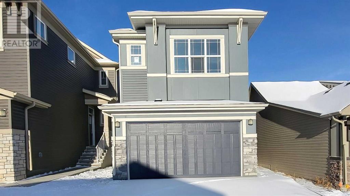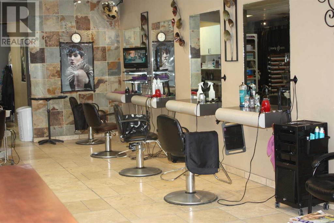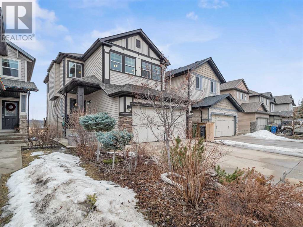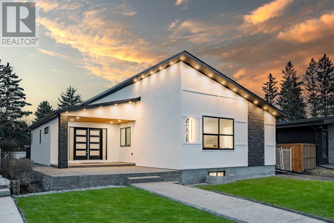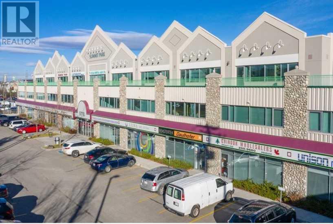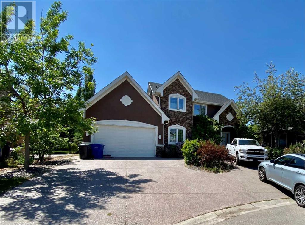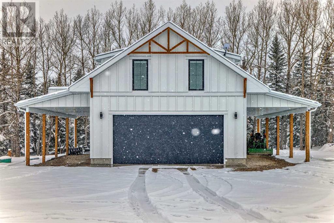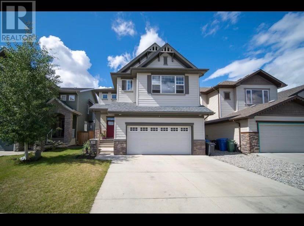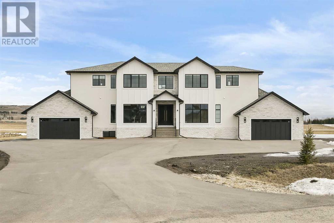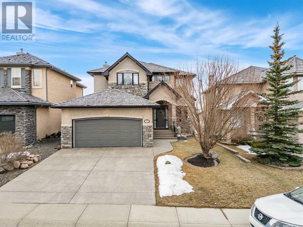168 Arbour Lake Hill Nw
Calgary, Alberta
Welcome to the epitome of luxurious living in Arbour Lake—a coveted community boasting lush greenery and tranquil lakeside vistas. This exquisite family home is ready for immediate possession, Over 50k in upgrades, featuring Main floor bedroom with 3pec bathroom and an array of high-end amenities. Spanning over 2165+ square feet of developed space on the main floor, with an additional 840 square feet awaiting your creative touch in the lower level, a private backyard retreat with no neighbors behind, this residence exudes modern elegance and sophistication.Step inside to discover a sunlit open floor plan, accentuated by sleek architecture and upscale finishes that redefine the essence of luxury. The main floor boasts a spacious bedroom with an upgraded bathtub in the adjacent bathroom. The gourmet kitchen is a chef's delight, equipped with state-of-the-art appliances, premium countertops, and abundant storage space. A generous central island with an eating bar overlooks the sunny great room and dining area, perfect for entertaining guests or relaxing with family.Ascending to the second floor, you'll find a sizable center bonus room, ideal for cozy family movie nights. Two oversized secondary bedrooms, a 5 pec bathroom with dual vanity, and a convenient laundry room accompany the master suite, complete with a walk-in closet and a luxurious 5-piece ensuite. Every aspect of this home is meticulously designed for both comfort and functionality.Nestled in a well-established neighborhood, residents enjoy access to a picturesque ten-acre lake, year-round mountain views, shopping venues, dog parks, and scenic walking paths. With quick access to Stoney Trail, major highways, public transportation, top-rated schools, and all the amenities Calgary has to offer, this location epitomizes convenienceDon't miss the chance to own a piece of paradise in Arbour Lake. Your dream home awaits—schedule a private tour with your realtor today and embark on the journey to extraordinary l iving. (id:29763)
330 Normandy Drive Sw
Calgary, Alberta
Welcome to your new home in the heart of the thriving inner-city community of Currie! This home features approximately 2350sqft above grade and approximately 3380sf in total including a spacious fully developed basement. Step inside and you will be greeted by 10ft high ceilings on the main level and 9ft high ceilings on all remaining floors. At the heart of this open plan home is a gorgeous spacious kitchen made for entertaining with a designer panel-ready Fisher & Paykel appliance package, dove-tail drawers and beautiful quartz countertops. Choose from a variety of upgrade options including a Miele appliance package and waterfall countertops on the island to name just a few. 4 generous bedrooms with 3.5 bathrooms in a functional open-plan layout offers flexible living that will suit a variety of different buyers. The primary bedroom spoils you with vaulted ceilings, adding a touch of grandeur to your private sanctuary. Here you'll find a generously sized walk-in closet and a luxurious 5-piece ensuite. Pamper yourself in the ensuite, complete with a double vanity, shower and standalone tub. You also have the option to upgrade to the comfort of heated bathroom floors. The basement is a haven of relaxation and entertainment and features a cozy guest bedroom. You can host guests in comfort and style, or enjoy some quality time with your loved ones. The sleek exterior design impresses the eye and features a generous detached double garage and fully landscaped front and backyard with quality low maintenance vinyl fencing. This property is a rare gem that combines modern Farmhouse aesthetics with practicality. It offers a lifestyle of luxury and comfort that you deserve. This home will commence construction soon with anticipated completion at the end of 2024. Don’t miss this chance to make it yours and experience the ultimate in refined living. Photos are representative. (id:29763)
336 Normandy Drive Sw
Calgary, Alberta
Welcome to your new home in the heart of the thriving inner-city community of Currie! This home features approximately 3200sqft above grade and approximately 4180sqft in total including a spacious fully developed basement. Step inside and you will be greeted by 10ft high ceilings on the main level and 9ft high ceilings on all remaining floors. At the heart of this open plan home is a gorgeous spacious kitchen made for entertaining with a designer panel-ready Fisher & Paykel appliance package, dove-tail drawers and beautiful quartz countertops. Choose from a variety of upgrade options including a Miele appliance package and waterfall countertops on the island to name just a few. Additionally, there is a convenient pantry off the kitchen and a storage room off the mudroom making it easy to bring in items from the garage.4 generous bedrooms with 3.5 bathrooms in a functional open-plan layout offers flexible living that will suit a variety of different buyers. The second level features 2 spacious bedrooms with walk-in closets, and a 4-piece bathroom in addition to a bonus/sitting room and laundry room. Make your way to the third level where the primary bedroom spoils you with vaulted ceilings, adding a touch of grandeur to your private sanctuary. Here you'll find a generously sized walk-in closet, a sizeable den and a luxurious 5-piece ensuite. Pamper yourself in the ensuite, complete with a double vanity, shower and standalone tub. You also have the option to upgrade to the comfort of heated bathroom floors. The basement is a haven of relaxation and entertainment and features a movie room, a cozy guest bedroom and a flex room that doubles as a 5th bedroom. You can host guests in comfort and style, or enjoy some quality time with your loved ones. The sleek exterior design impresses the eye and features a generous detached double garage and fully landscaped front and backyard with quality low maintenance vinyl fencing. This property is a rare gem that combines modern S candinavian aesthetics with practicality. It offers a lifestyle of luxury and comfort that you deserve. This home will commence construction soon with anticipated completion at the end of 2024. Don’t miss this chance to make it yours and experience the ultimate in refined living. Photos are representative. (id:29763)
259 Manora Crescent Ne
Calgary, Alberta
Come and see this modernized 3 bedroom home-(additional 2 bedrooms in basement), with new appliances, new flooring, new soffit and facia, bathroom renos, new larger windows in basement....... and the list goes on and on..... book your showing today because this won't last long.... (id:29763)
4301 39 Avenue
Ponoka, Alberta
WELCOME to this UPGRADED, + IMMACULATE BI-LEVEL that has 3147.43 sq ft of DEVELOPED LIVING SPACE, a DETACHED 59’11” X 46’2” HEATED QUAD GARAGE/SHOP that has a 2 pc BATHROOM (can also be a HOME-BASED BUSINESS AREA), a 19’3” X 11’6” ENCLOSED DECK (w/BIG STORAGE SPACE UNDERNEATH), 4 BEDROOMS, 3 FULL BATHS (incl/Solid Oak w/drawers), also has IN-FLOOR HEATING; on a 4.3 ACRE LOT on an ACREAGE all within the Town of PONOKA!!! The Covered Front Porch INVITES you inside to the SPACIOUS TILED ENTRYWAY drawing your eye up to the OPEN CONCEPT FLOOR PLAN incl/KITCHEN AREA w/GORGEOUS FLOOR to CEILING PREMIUM WALNUT OAK CABINETRY (Dovetail drawer w/full extension soft close), GLASS TILE BACKSPLASH, SS APPLIANCES, LUXURY GRANITE LAMINATE COUNTERTOPS, + ISLAND w/BREAKFAST BAR, PANTRY (Full Extension Soft Close Pullout Shelves) incl/AMAZING VIEWS of Yard through the HUGE WINDOWS allowing in NATURAL LIGHT throughout. The PATIO DOOR has a Screen on one side leads out to the HUGE Deck. The DINING ROOM is LARGE for those DINNERS w/FAMILY or FRIENDS as well as the LIVING ROOM has the R/I Wood Burning Stove, + plenty of space for ENTERTAINING GUESTS. The BEAUTIFUL EXOTIC TIGERWOOD HARDWOOD FLOORING carries from Living Room throughout the Hallway, + Primary Bedroom. The PRIMARY BEDROOM has a WALK-IN CLOSET, a 3 pc EN-SUITE BATHROOM, incl/FLOOR to CEILING TILE in ACCESSIBLE SHOWER. There are 2 GOOD-SIZED BEDROOMS, a 5 pc BATHROOM, a LAUNDRY ROOM w/SINK, + so many cupboards for STORAGE. The FULL BASEMENT has Carpet, Hardwood, + Tile, a 18’7” X 10’9” RECREATION ROOM, a KITCHENETTE, + a 6’7” X 6’6” COLD STORAGE ROOM. There is also a 13’5 X 9’6” FAMILY ROOM, a 4 pc BATHROOM, a 4th BEDROOM, a MASSIVE 28’4” X 11’10” FLEX ROOM, + the FURNACE/UTILITY ROOM (NEWER Furnace). So many Upgrades incl/In-Floor Heating. ACCESS from the EAST for POSSIBLE SUBDIVISION. There is also POSSIBLE RE-ZONING for those wanting to build a VILLA/MULTIPLE FAMILY type structures. There is so much POTENTIAL on this 4.3 ACR E PROPERTY in the Town of Ponoka. They have the PONOKA STAMPEDE in the summer as an ATTRACTION which is only a few blocks away. Across the street from the RODEO GROUNDS is the ARENA/CURLING RINK. There are SCHOOLS, RESTAURANTS, + SO MANY AMENITIES in this QUAINT TOWN. Only approximately 40 minutes to RED DEER, + approximately 1 hour to EDMONTON. BOOK your showing TODAY!!! (id:29763)
102, 88 Waterfront Mews Sw
Calgary, Alberta
Submerge yourself in a vibrant, active lifestyle in this exceptional 3-bedroom luxury condominium. Welcome to the crown jewel of Anthem Properties' Waterfront Residences, epitomizing opulent living in Calgary. Nestled within an exclusive boutique building housing only seven private suites, this meticulously crafted 3-bedroom, 3.5-bath residence awaits discerning buyers. Step inside and immerse yourself in the grandeur of premium features that define sophistication. From the richly engineered hardwood flooring to the top-tier Wolf and Sub-Zero appliances, Grohe fixtures, and exquisite quartz and granite accents, every detail reflects an unwavering commitment to luxury. Transition effortlessly from the kitchen, dining and cozy fireplace-warmed living area, where double patio doors beckon you to the afternoon sun-filled patio, ideal for those who are looking for the convenience of quick easy access to amenities and outdoor enjoyment. Retreat to the primary suite, which also offers direct access to the expansive gated patio, enveloped by lush greenery in the summer months. Indulge in the walk-in closet and five piece en-suite, featuring a slipper tub, glass shower, and double sinks—an oasis for concluding each day in blissful relaxation. The second and third bedrooms boast elegant en-suites and walk-in closets, ensuring comfort and style for all. A generously appointed laundry room with storage space plus a utility sink make this room both functional and beautiful. Additional amenities include two parking stalls, a locker room, bike storage, and access to concierge services and a gym. Step outside to enjoy the Bow River Pathway, immersing yourself in the vibrant offerings of Calgary. This condominium offers a rare opportunity to experience luxury living at its finest, seamlessly blending sophisticated design with the natural beauty of its riverside setting, all while enjoying the benefits of a single-family home without the hassle of exterior maintenance. (id:29763)
55 Panorama Hills Point Nw
Calgary, Alberta
*OPEN HOUSE this Sat May 11 from 12-2 pm* Welcome to your next home here! It backs on to the Country Hills golf course in the Estate of Panorama Hills at cul-de-sac location. The house looks impressive with stucco and stone exterior. A wide entrance opens to a SOARING HIGH ceiling front with living room, dining room and IMPOSING CURVED STAIRS. Wide open kitchen, granite counter tops, stainless steel appliances and Breakfast Island. Next to it is the breakfast nook with double doors open to the rear deck. Just outside the kitchen is a gorgeous deck with so not to obstruct the views of the beautiful golf course, Private, Quiet and Serene. There is a great den at the Main floor with double doors perfect for the home office, 1/2 bath and laundry room complete this floor. Upstairs you will find the master retreat with views, walk in closet and large en-suite with steam shower. You'll also find 2 more good sized rooms and a full bath on this level. The professionally finished basement is an entertainer's dream. There is also a 4th bedroom plus a full bathroom. Many updates: Washer and Dryer in 2020, Roof shingles in 2020, all Toilets in 2024 and Garage door with windows in 2014. Book a showing to come in and view this beautiful home, you won't be disappointed! (id:29763)
1, 810 2 Street Ne
Calgary, Alberta
Embrace the epitome of INNER-CITY LIVING within the historic charm of Crescent Heights! This condo, priced below $220,000, offers an ideal residence or investment opportunity. Boasting a 475 square foot Corner Unit, its studio-style layout caters perfectly to the contemporary young professional. Luxury vinyl flooring and abundant natural light infuse the space with warmth and elegance. Expansive patio doors BATHE THE INTERIOR IN RADIANT SUNLIGHT, enhancing the ambiance with a touch of brilliance. The combined bedroom and living area feature a versatile open layout, complete with a corner electric fireplace for cozy evenings. Step outside to the South facing patio, enveloped by a lush privacy hedge, creating an oasis for relaxation and entertainment.The efficient kitchen boasts stainless steel appliances, timeless cabinetry, and a dining area. This unit stands out with its IN-SUITE LAUNDRY, featuring an efficient washer/dryer combo. Additionally, it includes 1 ASSIGNED PARKING STALL AND LOW CONDO FEES COVERING HEAT, WATER, AND SEWER. Enjoy the perfect balance of convenience and affordability in a prime location, nestled on a quiet, tree-lined street just one block from Rotary Park, offering an array of recreational activities (Spray Park / Picnic / Playground / Dog Off-leash / Tennis / Lawn bowling).Minutes away from pathways leading downtown, residents can enjoy leisurely walks and bike rides to the Bow River, Prince's Island Park, and an abundance of dining and entertainment options. Quick access to SAIT, Edmonton Trail, Centre St, and 16th Ave, as well as the vibrant neighborhoods of Bridgeland and Kensington, makes exploring the city a breeze. "The Crescent" is a charming 8-unit concrete building, beautifully converted in 2004 and self-managed to maintain low fees. Make this condo your own and experience urban living at its finest! Special offers: Seller Says: Buy This House, And We'll Buy Yours*; Homes For Heroes Program (Teachers, First Responders & Essenti al Workers Cash Back Program)*; Buy This Home And Receive A Free One Year Blanket Home Warranty*. (*Terms and Conditions Apply). Seller Accepts Bitcoin And Other Cryptocurrencies. (id:29763)
49 Hounslow Drive Nw
Calgary, Alberta
Incredible Location for this Brand New Just Completed Executive Family Home, located right across from a Park and Playground giving you a Nice Open Front View! Please take a drive and view What a Great Neighbourhood this is!! Pride of Ownership throughout this neighbourhood with large lots & Mature Tree Growth. Landscaping will be completed very soon, with a Bonus Front 8'x15' Cement Patio to Enjoy those Summer Days and Park Views!! Compare pricing around Calgary for a similar home and you will quickly fall in love with everything here being offered! Even some Downtown Views! This Home is on a Wider 32' Lot providing you with almost 3300 Sq. Ft. Developed!! Plus a Spacious 24' Wide Layout and 10' Ceiling Height on the Main Level, adding to the Open feel. The Main Level has a front Flex/Dining Area, Wide Open Gourmet Kitchen with a Long Island and Underlit Cabinets. Built In Stainless Steel Appliances including an Electrolux Gas Cook Top, Built In Oven and Microwave, Canopy Hood Fan, Plus a 66" Kitchen Aid Fridge and Freezer! Opposite the Kitchen is a Built In Counter with Bar Fridge. And Enjoy an Actual Spacious Living Room with Sliding Doors to the Large Back Patio, Ideal for Summers and BBQ! The Upper level Has a large back Primary Bedroom with a Spa Ensuite having a Soaker Tub, Tile Shower and Dual Vanity Sinks, and extra long Walk In Closet. Two more bedrooms and a front Vaulted Rare Inner City Bonus Room overlooking the park and playground with a Balcony off to the Side! Also a Bright Laundry Room with Storage and Counter Space. The Lower Level with 9' Ceiling Height has ample space giving you a big bedroom, flex/gym, large stand up shower in the full bathroom, Built In Desk with Built In Shelving, Open Family Room and Fabulous Wet Bar and Beverage Fridge. The Executive Finishings include Wide Plank Engineered Hardwood on the Main Level, Upper Staircase, and Front Upper Bonus Room and Hallway. Designer Quartz Countertops throughout, Glass Railing, and Stucco w ith Hardie Board Exterior! This home will also come to you fully landscaped and fenced, to be completed as weather permits. Centrally located, quick access to Deerfoot Trail, Downtown, Schools, and numerous amenities. Nearly 2400 Square Feet Above Grade and 902 Square Feet Developed Down for 3290 Total Square Feet of Living Space! And there is a Detached Double Garage with back lane access. Ideal for a live in Nanny or live in Parents who can take your kids to the park right across the street! (id:29763)
1211, 175 Panatella Hill Nw
Calgary, Alberta
Welcome to this exceptional second floor corner unit in PANORAMA WEST PLACE with 2 Bedrooms, 2 Bathrooms and ample windows offering a blend of practicality and comfort.This spacious apartment features beautiful hardwood floor, kitchen with gleaming granite counters & breakfast bar, stainless steel appliances, living room with cozy fireplace & wall mounted air conditioner, large primary bedroom with walk-in closet & 3 piece ensuite bathroom, a 2nd large bedroom, 4 piece full bathroom, in-suite laundry and a balcony off the living room with a natural gas line for your round BBQ.Additional conveniences include titled underground heated parking and assigned storage locker.This MOVE IN READY Condo is steps away from walking paths, shopping, restaurants and more.The complex is located close to the playground, school, public transit, etc and with quick access to Stoney Trail.Call your favourite Realtor TODAY! (id:29763)
379 Mountain Park Drive Se
Calgary, Alberta
Best priced home / square footage in Mckenzie Lake OVER 3600 SQ. FT OF DEVELOPED LIVING SPACE! AND IS PRICED TO SELL!! This is an amazing estate home, previously the Stampede Lottery Dream home. Located within walking distance to the beach club, both public and catholic schools, multiple playgrounds and our amazing Bow River Pathway system. A quick exit to both Stoney Trail and Deerfoot Trail makes driving a breeze. Are you a professional that wants to hold private meetings in your home office? You're in luck because there is a PRIVATE ENTRANCE to the home office so you and your clients can have the peace and privacy you both desire. There are also 2 generous sized bedrooms on the main floor which is uncommon for a bungalow of this size. The primary bedrooms 4 piece ensuite has a massive, double shower and jetted soaker tub for ultimate relaxation after a great game of golf at Mckenzie Meadows Golf Club. The Chef inspired kitchen has ample room for cooking and entertaining with high end appliances and an open concept to the generous living space. Cozy up on cool winter evenings by the fireplace and watch the snow fall through the ample windows. The large formal dining room allows for large, amazing dinners with family and friends. The fully developed basement provides even more space for guests, or live in family members with 2 massive (this is not an exaggeration!) bedrooms, large recreation/hobby room, SECOND KITCHEN, WINE CELLAR, COLD ROOM, and an additional full bathroom. This home has tons of hidden storage in the pony walls throughout and is ready for you to move in!, This home has been professionally painted from top to bottom for turn key enjoyment. Additional features of the home are: underground irrigation system, astro turf in backyard, high end decking, sound system throughout the main floor and air conditioning. This home has the potential for rental income, your parents to come live with you, long term guests, big get togethers. There is no shortage of space for the entire family to enjoy. Massive price reduction means that you are getting an amazing home, in an amazing community for an amazing price. (id:29763)
212, 11 Somervale View Sw
Calgary, Alberta
This is a great home in a fantastic neighborhood close to so many amenities!! Somerset is a beautiful community in south west Calgary and this home has everything you need. Featured in this lovely 2 bedroom 1 bath end unit is an open concept living room, dining area and kitchen and a great balcony. There have been updates to flooring, plumbing fixtures and a new dishwasher last year. This very well appointed and well maintained home will suit all of your needs including in suite laundry and storage. And even though the LRT is within walking distance, this unit comes with one assigned stall in the heated parkade. Dont miss out on this little gem and book your showing today! (id:29763)
422 Williamstown Green Nw
Airdrie, Alberta
Welcome to your new home in the heart of Williamstown, Airdrie. This charming two-storey house with a double attached garage is nestled in a family-friendly community, offering the perfect blend of comfort and convenience. This house is completely renovated with new carpets and fresh paint all over. This house is close to a green area, walking trail and a creek. This house has easy access to schools, public transit and shopping area. Step inside to discover a main floor designed for functionality and style. With a den/office, a half washroom, a mudroom, and a spacious living room seamlessly connected to the open-plan kitchen, this home is perfect for modern living. Enjoy plenty of natural light flooding through the big window and sliding door in the living room, facing south, creating a warm and inviting atmosphere throughout the day. This house has a total living space of over 2900 square feet including the newly developed basement. Enjoy plenty of natural light flooding through the big windows in the living room, facing south, creating a warm and inviting atmosphere throughout the day.Venture upstairs to find three spacious bedrooms, including a luxurious master bedroom with a washroom ensuite and a walk-in closet. This floor has a common washroom with laundry room. This floor has a bonus room separated with stairs from bedrooms area.The newly developed basement offers even more space with two additional bedrooms, a living room and a full washroom. Perfect for guests or a growing family.Outside, entertain or relax on the large deck in the backyard, perfect for summer BBQs or morning coffee.With its modern amenities, spacious layout, and prime location, this home is an absolute must-see for anyone seeking the perfect blend of style, functionality, and community living. Don’t miss out the opportunity to make this house your forever home!" (id:29763)
50 Auburn Shores Way Se
Calgary, Alberta
This family home, situated on a corner lot, boasts a prime location directly across from the Lake House, offering easy access to the beach! This property offers ample space and functionality with 5 bedrooms, a double attached garage, and an additional oversized Single Detached Garage (complete with heating, wiring, and built-in cabinets). The main floor features expansive windows at the rear, seamlessly connecting the great room, large dining area, and kitchen. Sliding glass doors off the great room lead to a private deck with a hot tub. The gourmet kitchen boasts a sizable island with a breakfast bar and top-of-the-line stainless steel appliances including a gas cooktop and built-in wall oven. A walk-through pantry leads to a spacious mudroom and access to the double attached garage. Completing the main floor is a versatile front flex room (currently used as a kids' playroom) that could serve as a home office or formal dining area, along with an additional office/computer room ideal for homework or crafts. Upstairs, the layout offers practicality with a laundry room conveniently attached to the Primary Bedroom's walk-in closet, which leads to a spa-like ensuite bathroom. Alongside the primary bedroom, there are two other spacious bedrooms on the upper level. The bonus room features patio doors to the upper balcony, offering unobstructed views of the lake and mountains, making it an ideal spot for enjoying community fireworks! The developed basement boasts two more bedrooms, a full bathroom, and plenty of space for a home gym or storage. Outside, the corner lot provides privacy in the backyard (with a stone patio in front of the detached garage) and a pergola/patio space in the front yard, offering ample space for entertaining and relaxation. This property is complete with Air Conditioning for warm summer nights, Solar Panels (to reduce energy costs) and wiring for an EV Charger in the garage. (id:29763)
503, 1022 16 Avenue Nw
Calgary, Alberta
**BACK ON MARKET DUE TO BUYERS NOT SECURING FINANCING** PRIME LOCATION! This conveniently located apartment is PERFECT for a STUDENT or an INVESTOR. Only steps from the SAIT Campus, walking distance to: North Hill mall, restaurants/bars, medical, grocery and entertainment. Direct access to transit for those attending U of C or working downtown. Skip residence and move into this spacious and bright 1 bedroom, 1 bath apartment. Showcasing fresh NEW updates including: paint throughout, Quartz counter tops, custom built wood cabinets, bathroom vanity, toilet and mirror, modern vinyl plank flooring, new tasteful back splash and IN SUITE LAUNDRY. Spectacular City Center Views from your own private balcony. Your child’s application was accepted, so book your private viewing today and buy NOW! (id:29763)
111 Sunlake Close Se
Calgary, Alberta
Introducing an exceptional opportunity!! A Bungalow Villa boasting access to the highly sought-after Lake Sundance! This home is nestled within the esteemed Sundance Villas community! This remarkable property features 2 bedrooms plus a den, crafted with a meticulously planned layout that radiates warmth and, including a walkout basement for added practicality. On the main floor, discover a convenient laundry room adjacent to the 3 piece bathroom, den and primary bedroom. A luxurious oversized primary ensuite, complete with a spacious walk-in closet and ample storage solutions catering to your every need. Unparalleled care and attention to detail, this property showcases permanent outdoor lighting that accentuates its allure. Exterior Cladding enhancing its exterior charm, and a extensive updates throughout, ensuring contemporary comfort and style. With over 1200 square feet on the main floor alone, coupled with the finished basement, this residence offers abundant space to offer convenience and luxury no matter your preference! A generously sized double attached garage is poised to safeguard your vehicles and belongings, while the homeowners association (HOA) handles snow removal and lawn maintenance, guaranteeing effortless living throughout the year. Don't miss out on this exceptional opportunity! Schedule YOUR showing today to experience the joy of lake living at its finest. (id:29763)
62 Aspen Hills Way Sw
Calgary, Alberta
IMMACULATE ONE OWNER family home boasting over 3500sqft of living space and located on a QUIET street backing onto a NATURAL RESERVE with walking path and AMAZING VIEW. Beautiful OPEN CONCEPT main floor with 9ft ceilings is highlighted by the FREE STANDING 2-SIDED stone fireplace separating the living room from the dining & kitchen area. Also on this level is your private office, mudroom with laundry, 2pc powder room and access to your OVER SIZED maintenance free wrap-around deck OVERLOOKING THE RAVINE. Upstairs you will find a cozy family room, two good-sized bedrooms sharing a 4pc bathroom and a MASTER RETREAT with walk-in closet & 5pc ensuite. FULLY FINISHED WALKOUT BASEMENT WITH PERMITS consists of two more bedrooms, full bathroom and a recreation/games room. Backyard is an OUTDOOR LOVERS DREAM featuring a 22x12 foot stamped cement patio with HOT TUB, OUTDOOR FIREPLACE, HEAT LAMP and beautifully landscaped including a good-sized garden shed. Recent upgrades include high efficiency furnace with 3 heating zones, all stainless steel appliances and cosmetic renos to entire house. Aspen Woods Community offers lots of green space with great pathways & playgrounds, amazing schools and easy access to shopping, transit & all major routes. Located just minutes away from Calgary's most prestigious private schools (Webber, Rundle & Calgary Academy) and walking distance to Aspen Landing shopping centre & Guardian Angel School (K-6) makes this a perfect home for any family! (id:29763)
41 Shale Avenue
Cochrane, Alberta
** Open House at Greystone showhome - 498 River Ave, Cochrane: Apr. 26th 2-5pm, Apr. 27th 1:15-4pm and Apr. 28th 11-1pm ** Welcome to the Hudson, a charming laned home boasting 1630 square feet of carefully designed living space. This beautiful residence, brought to you by Rohit Homes, greets you with a double paved parking pad in the back for convenience and accessibility. Step into the heart of the home, where the spacious kitchen steals the spotlight with its floor-to-ceiling cupboards and sleek quartz countertops, providing ample storage and a stylish cooking environment. The open concept layout, adorned with large triple-pane windows, fills the home with natural light and creates a welcoming atmosphere. The Hudson features three bedrooms, 2.5 baths, and an upstairs laundry room for added convenience. The master suite is a luxurious retreat with a 5-piece ensuite bathroom, offering a perfect blend of comfort and elegance. Designed by a local interior designer, the home showcases a thoughtful and aesthetically pleasing interior, making every corner a delight to the eye. The Hudson is not just a home; it's a lifestyle. The inclusion of a side entrance adds flexibility and potential for customization, allowing you to tailor the space to your unique needs. Whether you're entertaining guests in the open living spaces or enjoying a quiet evening in the master suite, this home caters to a variety of lifestyles. With Rohit Homes' commitment to quality craftsmanship and attention to detail, the Hudson promises a blend of functionality and aesthetics, creating a haven you'll be proud to call home. Photos are representative from a previous build. (id:29763)
3, 2615 12 Avenue Se
Calgary, Alberta
Imagine stepping into this stunning townhouse where sleek modern design seamlessly blends with inviting comfort. Built in 2019 and located in the vibrant community of Albert Park/Radisson Heights, this home offers more than just a place to live—it a lifestyle. Upon entering, you're greeted by a light-filled open-concept main floor. Envision yourself preparing delicious meals in the gourmet kitchen, with its stylish island serving as the centrepiece for gatherings, as friends and family gather to share in moments of joy and laughter. The spacious living room invites relaxation, whether you're curling up with a good book or enjoying movie nights with loved ones. Upstairs, two beautifully appointed primary bedrooms await, each providing a serene escape at the end of a hectic day. With modern en-suite baths, you can indulge in a luxurious soak or refreshing shower, creating your own personal spa-like retreat. The versatile basement offers additional living space, perfect for a home office, gym, or guest suite. Whether you're working from home, staying active, or hosting overnight guests, this home caters to your every need. Outside, you'll find a charming community garden right in front of the townhouse, adding a touch of greenery and community spirit to your doorstep. Plus, just down the street, stunning views of downtown Calgary await, offering a picturesque backdrop to your daily life. From the captivating flooring to the sleek quartz countertops and gleaming stainless-steel appliances, every detail has been carefully chosen to create a contemporary and welcoming ambiance that you'll be proud to call home. (id:29763)
31 D'arcy Boulevard
Okotoks, Alberta
OPEN HOUSE Today, May 4 and Tomorrow, May 5 from 1-4 p.m. Welcome to ARRIVE at D'Arcy Blvd. This gorgeous unit features modern finishings, master on the main floor, NO CONDO FEES, 10’ ceilings, tons of pot lights, quartz countertops with full height cabinetry, laminate flooring, main floor laundry and a fully finished basement with 2 more bedrooms and bathroom. A DOUBLE DETACHED GARAGE and low maintenance landscaping equates to easy living. You will enjoy the location too with miles of nature pathways, lots of convenient shopping, quick and easy access to Okotoks and Calgary, a golf course next door and so much more to come. Book your showing today with your favourite Realtor! (id:29763)
1420 Prospect Avenue Sw
Calgary, Alberta
This one-of-a-kind luxury home blends a distinctive modern layout and design, with tranquil, natural elements of a mountain retreat – all in one of Calgary’s most prestigious communities. With over 4100 sq feet of living space, this 4 bedroom, 1.5 story Upper Mount Royal home delivers elegance, impeccable style and comfort from top to bottom. Built in 2015 and designed by Dean Thomas Design Group, this home boasts stunning architectural features and high-end finishes. Throughout the home, custom windows bring in an abundance of natural light while showcasing the beauty of nature outside. Vaulted ceilings and an open concept design create a welcoming environment the minute you walk through the wide front entrance way. As you look around, you’ll immediately notice the exquisite attention to detail and thoughtful approach to every design element, in every space. The Great Room and it “work of art” fireplace is the perfect spot to catch up with friends. Gorgeous hardwood floors bring a timeless warmth across the home. Steps beyond the welcoming Great Room you’ll find the fabulous kitchen – the heart and soul of this home. A large kitchen island is perfect for a quick meal on the go or entertaining guests as you prepare your favourite family recipe. A chef’s dream, the high-end features of this kitchen include Gaggneau appliances, Krion counter tops, and sleek cabinetry will inspire culinary greatness in everyone. The kitchen also offers tons of storage, a separate pantry area, including a deluxe wine refrigerator and wet bar – perfect for entertaining. Speaking of entertaining, the large formal dining area is wonderful for family celebrations and holiday meals. .The main floor primary suite is an exceptional way to relax and recharge every day. Spacious and airy, the bedroom is a calming oasis that will help you refresh after a long day. Comfort and opulent elegance inspire and influence the many amazing suite features. The ensuite bathroom rivals the most elite spa wi th unique modern finishings, a deep soaker tub with a heated backrest and a large marble steam shower. You’ll also love the huge walk-in dressing room that perfectly marries style with functionality. On the upper level you’ll find a versatile loft area – a spot for movie marathons with the kids, watching the big playoff game, a work space, or play area. A beautiful 4-piece bathroom completes the level. The walk out lower level is excellent for spending quality time with family and friends. The main room has lots of space from games, a media area, a workout zone and more. An expansive wet bar makes entertaining a breeze (or clean up after kids’ activities). Heated floors and a fireplace keep things feeling cozy. You’ll be just steps to parks, recreation, a library, cafes, restaurants, and shops. With so much to love about this home inside and out, it’s a must-see opportunity! (id:29763)
306087 Aspen Meadows Rise E
Rural Foothills County, Alberta
IOPEN HOUSE SATURDAY, MAY 4th from 1:30pm - 4:00pm * SEE VIDEO * Experience the epitome of countryside living with this exquisite manor nestled on 4.35 acres of pristine landscape. You will love the grand feel as you drive up to the home with a gated entrance along and a fully paved driveway. Boasting over 6000 square feet of meticulously crafted living space, this residence offers unparalleled vistas of the countryside, mountains, and cityscape. Step inside to discover an elegant open floor plan seamlessly connecting spacious living areas to five generously sized bedrooms, catering to the needs of an active family. The master bedroom retreat exudes luxury, featuring a private parlor room, dual grand walk-in closets, and a lavish ensuite complete with heated travertine tile, a full-body shower, and spa-like touches.Designed with both elegance and functionality in mind, the gourmet kitchen is a culinary enthusiast's dream, showcasing top-of-the-line appliances, granite countertops, and solid cabinetry throughout. The professionally developed walkout basement is a haven of entertainment, boasting timeless features including heated floors, a full-service bar, and a state-of-the-art theater room, perfect for bringing the family together. Outside, immerse yourself in the serene ambiance of the countryside with a natural wetlands bird sanctuary providing a tranquil backdrop. As a bonus, you'll love central air conditioning and the fully finished oversized triple garage. You'll want to see this home in person! Call today! (Seller willing to refinished main floor hardwood prior to possession or reduce purchase price $15,000 as per contractors quote ) (id:29763)
50 Sage Hill Way Nw
Calgary, Alberta
WALKOUT + GREENSPACE + LUXURY FINISHES. Welcome to 50 Sage Hill Way, where luxury meets lifestyle. Fully upgraded house with finished WALKOUT basement boasting over 3600 sqft of total living space. Main floor comes with two living areas with double sided fireplace. Kitchen is a chef's dream comes with HIGH END BUILT-IN appliances, induction cooktop, and 11 FEET WIDE CENTER ISLAND. Dual tone cabinets are of superior quality and provides a lots of storage with deep pull out drawers. Enjoy the scenic RAVINE views from your living/dining area with oversize windows. Step outside to enjoy BBQ with your family and friends on a full width vinyl deck with glass railing. This is truly a masterpiece. Upstairs you have bonus area with inbuilt speakers and sound proof walls perfect for family movie night. Three generous size bedrooms with WICs, spa master suite, laundry room with sink and cabinets. Basement is fully finished with with massive rec room, two additional bedrooms, sunroom and concrete patio. Oversize garage is fully insulated and heated. House comes with central air conditioning unit. No expense spared when building this masterpiece. Excellent workmanship and meticulously maintained. Do not miss your opportunity, contact today to book your showing! (id:29763)
127 Mill Road
Cochrane, Alberta
** Open House at Greystone showhome - 498 River Ave, Cochrane: May 3rd 2-5pm, and May 4th 12-3pm ** Welcome to the pinnacle of contemporary living in the Dallas Model, a 1726 sqft haven with 3 bedrooms and 2.5 baths. The open-concept main floor bathes in natural light, featuring 9-foot ceilings and expansive triple-pane windows that illuminate the gourmet kitchen's sleek quartz countertops. Convenience meets style with a walkthrough pantry, and the double attached garage ensures direct access to this modern retreat. Beyond its aesthetic charm, the Dallas Model offers a side entrance for potential separate living spaces or private access, making it the perfect home that seamlessly combines luxury with functionality. Welcome to the Dallas Model—where thoughtful design creates a truly exceptional place to call home. (id:29763)
425 Boulder Creek Way Se
Langdon, Alberta
Your bungalow dreams have been answered!! Fully finished, 4 bedrooms, heated triple car garage and did we mention the view?? This beauty is located in the prestigious and sought after Boulder Creek Estates in Langdon and backs onto hole #1 of The Track Golf Course. If the irresistible curb appeal and spacious covered front porch retreat don’t already have you picturing this as your new home just wait until you step inside. The spacious open concept design with soaring vaulted ceilings complete with skylights, a dramatic 3 tiered stone fireplace and an abundance of natural light create a warm & welcoming feel. At the front entrance you’ll pass a private front office with textured glass French doors & plenty of windows perfect for working or studying from home. Next is the formal dining space where you can imagine hosting intimate dinners for 2 or 10. The rest of the main floor is open concept with that stunning fireplace being the focal point of the living room. In the kitchen you’ll appreciate the chef’s quality stainless steel appliances including an oversized double door refrigerator, double wall ovens and glass cooktop. The kitchen flows seamlessly into a terrific eat-in dining area with a picture window showcasing your open golf course view as well as easy access to your back deck & yard. There are 2 bedrooms on this level including a spacious primary retreat complete with a 5 pc ensuite, walk in closet & direct access to your back deck. A second bedroom, a recently updated full bath and well equipped laundry room with built in storage and sink round out this level. A world of possibility exists for the incredible fully finished basement! A huge open recreation area complete with a wet bar featuring a full fridge, wine fridge, bar sink and ample storage make this the ideal space for entertaining or hanging out as a family. You’ll find 2 additional bedrooms down here including a second primary style bedroom with ensuite bath and washer & dryer. What a wonderful o pportunity to provide a private self contained space for your teenager, extended family members or guests. There is a second bedroom, a recently updated 2 pc bathroom and ample storage space. Outside the West facing backyard is huge with an expansive upper deck and endless views of the golf course with minimal risk of stray golf balls winding up in your yard. There is plenty of room to park your RV beside the driveway as well as your boat beside the garage. Last but not least is the 3 car heated garage with epoxy floors - a welcome indulgence year round! This home is fully decked out with all the comforts you could want including central air conditioning, 2 furnaces, 2 new hot water tanks, a water softener, outdoor LED trim lights and all except one of the South and West facing windows have been recently upgraded to triple pane with window tint on the West windows. This home has so much to offer and the location can’t be beat!! Book your showing today and fall in love with living in Langdon. (id:29763)
1417, 4641 128 Avenue Ne
Calgary, Alberta
Back in the market!, Superb corner unit! almost 1000 sqft of living space, large bedrooms, open living with a dinning area, 2 full baths, large sunny balcony, plenty of windows, 1 title underground parking, a must view. (id:29763)
517 36 Street Sw
Calgary, Alberta
Open House Saturday April 20, 2024 1-3PM, -Time to Spruce up your life! Welcome to Spruce Cliff. Well appointed, this stunning, modern home is ready for you to make it yours. The exterior is a classic design with a tasteful mix of stucco and hardie board product. Located in a sought after location, this home is perfectly located for access to the BOW river, walking paths, shopping/schools/golf and has quick access to downtown and to the mountains to the west. This community is very walkable and so is this home with an open concept main floor with the focus being the kitchen with a 12’ island featuring quartz counters. It has a gas cooktop, wall oven and plenty of storage. Easy to entertain in with a large living room that features a stone faced fireplace & classic built ins. The second floor is open at the top of the stairs with 2 bedrooms at the back of the level and a master bedroom at the front of the house that allow you to retreat to, and is exactly where you want to go at the end of your day. It features a spa like bathroom including a steam shower and a generous walk in closet. The second level wraps up with a spacious laundry room and a main bath. The basement starts off with in floor heat, it also includes a wet bar, spacious rec room, and a 4th bedroom & full bath. Summers coming so BBQ'S on the large deck in the backyard will be easy to handle. Landscaped, fenced and a double detached garage that is insulated and drywalled. Rough in for AC and Central vacuum is in place. Come and have a look you won't be disappointed. (id:29763)
38 Lavender Manor Se
Calgary, Alberta
This well-maintained two-story home boasts over 1600 square feet of living space, featuring three bedrooms and two and a half bathrooms, ideal for a growing family or hosting guests. The property includes a spacious double detached garage measuring 19'3" × 21'4", providing convenient parking and storage space. Step outside to the beautifully landscaped backyard, a serene oasis perfect for relaxation and outdoor entertaining. With an unfinished basement, there's potential for customization to suit your needs. Inside, the home showcases a beautiful kitchen, perfect for cooking and entertaining with its modern amenities and stylish design. Whether enjoying the indoors or the outdoors, this home offers both functionality and charm for its residents. (id:29763)
106, 117 19 Avenue Ne
Calgary, Alberta
1 BED - 1 DEN - 2 BATH | UNDERGROUND PARKING | 900+ SF |Introducing a true gem nestled in the heart of Tuxedo Park, one of Calgary's most sought-after communities, where luxury seamlessly merges with convenience. This stunning 1-bedroom condo, complete with an additional den/office space and 1.5 bathrooms, redefines urban living. Experience the ultimate in convenience with in-unit laundry facilities, adding to the ease of everyday life.Step inside to discover a sophisticated interior boasting a sleek design, featuring renovated paint, baseboards, flooring, and knockdown ceilings reaching an impressive 9 feet high. Sunlight streams effortlessly through the expansive vinyl windows, illuminating the spacious layout and accentuating the sense of openness.The kitchen serves as the focal point of this exquisite residence, showcasing premium features that elevate both style and functionality. Imagine preparing meals in a culinary haven equipped with granite countertops, stainless steel appliances, complemented by dark cabinetry that adds a touch of sophistication. The addition of a stylish backsplash enhances the aesthetic appeal while providing practicality and easy maintenance.This property boasts a range of upgrades, including renovated bathrooms adorned with tiles and featuring a luxurious tub, ensuring a spa-like experience right at home.Strategically situated in a vibrant, high-amenity area, residents enjoy access to an array of conveniences right at their doorstep. From trendy cafes and restaurants to boutique shops and recreational facilities, everything you need is just moments away.In addition to the luxurious interiors and prime location, enjoy the added convenience of a titled parking spot in the heated underground parkade, ensuring your vehicle stays protected year-round.Don't let this opportunity pass you by – indulge in the perfect blend of style and functionality by scheduling your viewing today. Experience the epitome of urban living in this m eticulously renovated condo, where every detail has been thoughtfully designed to enhance your lifestyle. (id:29763)
173 Erin Woods Circle Se
Calgary, Alberta
PRICE REDUCED !!!!! YOU OWN THE LAND !!!!! NO MONTHLY PAD RENT !!!!! Are you downsizing?? Or are you perhaps a first time home buyer looking to get into the real estate market, but don't relish the idea of a condo?? Be sure to put this property on your list of possibilities. This 1200 square foot manufactured home may be the perfect option for you. 3 spacious bedrooms and 2 full baths. Open floor plan with an entertainer sized kitchen with an abundance of cabinets, a spacious eating area and a welcoming living room with vaulted ceilings. Several updates over the years including siding, shingles, furnace and more. Poly B plumbing has been replaced. Central Air conditioning for those sunny summer days that are just around the corner. The kids and the pets will love the fenced yard that backs directly onto a green space. No neighbours behind. Massive deck for family gatherings. Off street tandem parking for two vehicles plus street parking as well. Easy access to Foothills Industrial Park. Stoney Trail, Peigan Trail and Deerfoot Trail for an easy commute to anywhere. Public transit is around the corner. Schools are close by as well. (id:29763)
513 Skyview Ranch Grove Ne
Calgary, Alberta
Here is the home you've been waiting for! Nestled in the Skyview Ranch community, this inviting unit boasts a low condo fee and convenient proximity to schools, daycares, shops, restaurants, and easy access to Stoney Trail. Step through your private entrance into a spacious foyer offering ample storage for coats and shoes. The main level also features a versatile den, perfect for a home office, along with a convenient half bath for guests, attached garage, and driveway parking ideal for families with two vehicles.Ascending to the main floor, discover a bright and modern kitchen complete with stainless steel appliances and stylish stone countertops. The dining area comfortably accommodates large gatherings, while the generously sized living room, complemented by sliding doors to the 13'x 7' balcony equipped with a gas BBQ hookup, provides an inviting space for relaxation.Upstairs, the primary bedroom awaits with his and hers closets and a private ensuite, accompanied by a secondary bedroom and another full bath in the hallway.Whether you're a growing family or seeking a downsized lifestyle, this home offers the perfect blend of comfort and functionality. Don't miss out on the chance to make this your own. Schedule a private viewing with your preferred Realtor today! (id:29763)
271165 Parkscape Rise
Rural Rocky View County, Alberta
Stunning mountain and valley views on this incredible executive lot. Build your dream home with panoramic views of the surrounding landscape with no homes in sight! This south west facing lot is one of the largest in the area. With plenty of room for you to have your four legged friends enjoy the natural vegetation. The property is fenced and has a good producing well. With no city noise, this is your own retreat! (id:29763)
421, 4303 1 Street Ne
Calgary, Alberta
Open Layout functional 1 BED + Flex condo is located minutes away from downtown and close to Centre Street, surrounded by green spaces. It's perfect for first-time buyers or investors. The unit boasts a great open floor plan with a 9’ ceiling, granite countertops in the kitchen and bathroom, high-end laminate flooring, in-suite laundry, cozy in-floor heating, and a view of the green space/garden. It features heated underground parking and a large storage area. The spacious bedroom comes with a walk-in closet, and there's a luxurious 4-piece bathroom. The living area has sliding glass doors leading to a west-facing private balcony, ideal for summer. Additional amenities include underground heated parking, a large secured storage area, a modern banquet entertaining room, indoor bike storage, and ample covered visitor parking. The complex is pet-friendly. This home offers excellent value and will benefit from the future LRT Green Line. Contact us to book your private showing today. (id:29763)
7 Hawksley Crescent Nw
Calgary, Alberta
LOCATION! Hawkwood NW! Enjoy the many benefits of this awesome COMMUNITY in this gorgeous, bright home. Beautiful 2 Storey Single house with double attached garage located on a quiet street! Well maintain with the same owner for over 27 years and it is time for the next buyer to enjoy this home! Rare to find a 4 bedroom (all upstairs) house which has over 2000 sqft+ with West Facing backyard! The lot size is huge (almost 7000 sq.ft) and it has a long driveway. .On the main floor, you will find a spacious Family Room, Living room, Kitchen, Dining room, Laundry mud room & a 2 pcs bathroom. Upper level there are a master bedroom with an en-suite & a walk-in closet, 3 cozy bedroom and a 4 pieces bathroom as well. Fresh paint throughout the entire house 2023, lots of pot lights installed on the second floor in 2023. Deck Maintenace in 2019. Roof is 11 years old. Samsung SS dishwasher (2022). Fully fenced backyard has a huge deck. Unfinished basement has couple windows ideal for future development. Close to Schools, Crowfoot Shopping Center & C-train station, YMCA. Forgot to mention Tom Baines Junior High School and Robert Thirsk High school! Easy to access major road like Stoney Trail, Country Hills Blvd, John Laurie Blvd. & Crowchild Trail. Don't miss this gem and call today! (id:29763)
101, 1027 Cameron Avenue Sw
Calgary, Alberta
Why rent, when you can own! Welcome Home to your Perfect Furnished 1-bed/1-bath Main Floor Industrial Style Corner Unit Concrete condo in Churchill Towers for your new active downtown living! Located in Calgary's fabulous Lower Mount Royal community. The location is A+++ being in a quiet community that is only walking distance to lively 17 AVE SW, Downtown Core, Bow River, Walking & Biking paths, Playground.And if you're a foodie you never have to go to far as you're a minutes away from bars like 1410, Trolley 5, National, and restaurants such as Galaxie Diner, Ke Charcoal Grill, The Coup, Comery Block BBQ, and even steps to the famous Made By Marcus Ice Cream store, and all the wonderful coffee shops such as Café beano, and Analog. The convenience is unbeatable being able to walk to Urban Fare for your groceries, Canadian Tire, and Best Buy for other things that come up. This gorgeous Furnished main floor corner unit 1-bed/1-bath upgraded condo welcomes you with Luxury Vinyl Plank flooring throughout, Texture wall-paint, open-concept kitchen to living room draws your eyes to the large windows, and then to the kitchen with stainless steel appliances (Microwave-Hoodfan, Fridge with ice maker and water dispenser, Wine-Fridge, Stainless Steel Stove, Dishwasher), Deep Sink, Large U-Shape Granite counter tops, large open canvas living room, good size bedroom with mirror sliding closet doors, washroom with shower/tub with tile to ceiling, and IN-UNIT Front-Load Washer & Dryer. Living room is furnished with a Large L-Shape FRIHETEN Corner sofa-bed with storage for those family and friend visits! + ALL FURNITURE as seen stays with the unit. Street Parking with Permit available through City (online application). Outdoor Parking Stalls available for rent, with waitlist. Bike Room on Main Level. Pets allowed with Board Approval. Building manager included in Low condo fee of $384.04/mth.Seeing is believing, view this home for yourself today! (id:29763)
1115, 1140 Taradale Drive Ne
Calgary, Alberta
***PRICE REDUCED*** Presenting a rare gem in Taralake! This former show suite, conveniently located on the main level, offers two spacious bedrooms and two full bathrooms. ALL UTILITIES INCLUDE IN CONDO FEE. Featuring a lovely kitchen and a generously sized living room, ensuring a pristine environment.Enjoy proximity to the lake, playgrounds, and public transportation. This unit also includes all five appliances for your convenience.The master suite includes a walk-in closet and easy access to an outdoor patio. Additionally, there's in-suite storage and laundry facilities, along with extra storage space. Conveniently located near transit and shopping amenities, this unit is ready for you to move in today!" (id:29763)
69 Cattail Run
Rural Rocky View County, Alberta
Nestled in the heart of Calgary's vibrant Harmony Community, welcome to 69 Cattail Run! This exquisite three-storey home, boasting nearly 3,500 SQFT of developed living space, offers a perfect blend of style, quality, and convenience. As you enter, sleek modern flooring on the main level captivates your senses, guiding you through the open and inviting floor plan including a main floor office, half bath, living room, and dining space. The heart of this home, the kitchen, is a chef's dream, featuring quartz countertops, a large granite island, sleek stainless-steel appliances, and soft close cabinets and drawers. The living room, complete with a cozy fireplace, provides a warm and inviting space for relaxing evenings. The property features four generously sized bedrooms situated above grade, each offering comfortable living spaces filled with natural light. The primary suite is a sanctuary of its own, with its very own living room that can be transformed into a large walk-in closet, and a lavish ensuite that includes a large double vanity, soaker tub, and massive shower – a true retreat after a long day. Adding to the allure of this residence is the amazing third level entertaining space, which includes a balcony offering stunning views of Mickelson National Golf Course, Harmony Lake, as well and the community dog park and playgrounds. The home’s meticulous design also includes triple pane windows, ensuring energy efficiency and tranquility, a triple car garage for your vehicles and storage needs, and a laundry room conveniently located on the second level. The large SW-facing backyard invites an abundance of light, creating a perfect setting for outdoor activities. Living in 69 Cattail Run means more than just enjoying a beautiful home; it's about embracing a lifestyle of convenience and leisure. The property is situated a short distance from all of Harmony's best amenities including the lake, dog park, pump track, playground, and climbing wall, ensuring that every day is filled with new adventures. Golf enthusiasts will revel in the proximity to the esteemed Mickelson National Golf Club, while the Edge Hockey School and Calgary's top private schools are easily accessible a short distance away. The community also features a liquor and wine store, daycare, dental office, and coffee shop all within walking distance. Plus, with a short drive, residents can reach the future site of a Costco, the new farmers market, superstore, and other superb amenities. This property, at a price point that reflects its quality build and premium location, offers an unparalleled lifestyle for those seeking the perfect balance between nature's tranquility and urban convenience. Whether it's the stunning views of the Rocky Mountains, the abundance of windows flooding the home with light, or the remarkable attention to detail seen throughout the house, 69 Cattail Run is more than just a home—it's a haven! (id:29763)
135, 23 Millrise Drive Sw
Calgary, Alberta
Welcome to unit 135, 23 Millrise Drive. With the convenience of a main-floor unit and the balcony of a second-floor unit, this one is truly a must-see. As you enter the unit, you will notice the 9-foot ceilings, open-concept layout, fresh paint, Stainless steel appliances, and granite countertops. With 870 Square feet of living space, this unit is not short on space. The kitchen is open to the dining area and living room, and the kitchen has a breakfast bar for stools, perfect for social gatherings or a quick bite. The living room leads to the raised balcony that is unique to the building for a main floor unit adorned with stone for a luxurious appearance. The primary suite is a good size with a walkthrough closet that leads to your four-piece en-suite bathroom. The second bedroom is perfect for guests, storage or even a roommate. With in-suite laundry, Party room, on-site Gym, underground parking and a storage locker, this unit and complex has it all. Book your private showing today. (id:29763)
77 Calhoun Crescent Ne
Calgary, Alberta
Brand Spanking new!! This home is waiting for the lucky family to come home. This beautiful home is Ideal for a Family that is looking to enjoy luxury and space and comfort, in the popular young and modern community of Livingston with many amenities . A spacious foyer leads you to the open main floor with LPV flooring, lots of natural light and classy neutral decor. This home offers 3 bedrooms + Main floor den that is ideal for a home office or guest room, large Bonus room, 2 and 1/2 bathrooms. The main floor has a large Livingroom, dinning room, a fabulous gourmet kitchen with granite counters tops , large island, ceiling high cabinets, classy back splash tiles, built-in stainless steel appliances, chimney hood fan and more. There is an ample Pantry to take care of all your grocery storage. There is also a 2 piece guest bathroom on this floor. Staircase with Iron railing leads you a very functional upstairs. Here you can enjoy family time in the Large bonus room. Primary bedroom has an impressive, very generous size 5 piece ensuite bathroom with a free-standing soaker tub and a large shower. Lots of closet space in the walk-in closet. On this level you will also find 2 more good size bedrooms,, a 4 piece main bathroom and laundry area to make your life easy. Main floor and unfinished basement both have 9ft ceiling height. Close to many major routes. Your Perfect home in the perfect community!!! (id:29763)
123 Crowfoot Area
Calgary, Alberta
Great opportunity to own your business, Hair salon and beauty shop has been in business for the last 24 years, located in a great area in NW Calgary and surrounded with great neighbourhood, chattels (equipment & Fixtures), inventory as per pictures all included in the sale price, you can start working the day you take possession. (id:29763)
114 Heritage Landing
Cochrane, Alberta
Enjoy 2738sq. ft. of living space in this 2-storey, 4 bedrooms, 3.5 bath home. It welcomes you with 9' ceilings; upgraded vinyl planking floors, an entryway, walk in front closet, 2 pc bath & main floor laundry closet. An eat-up bar is the centerpiece of the lovely kitchen. A spacious dining area allows for formal dining and access to the rear deck, overlooking greenspace and Mountains. The living room offers a bright and relaxing space featuring a cozy rock facing gas fireplace and a mantle. Upstairs, you’ll find 3 bedrooms, including the primary suite; a walk-in closet, 4 pc ensuite w/separate shower and soaker tub. The spacious bonus room has vaulted ceilings; , perfect for the kids to hang out and for movie nights. Another 3 pc bath completes this level. Head downstairs, and you're in for a treat! This property is ideal for entertaining! Rec room, wet bar, electric fireplace, lights, and tv, plus additional bedroom and bathroom. Walkout to the beautifully landscaped south facing yard; covered patio, firepit area, pergola, and plenty of perennials. This house has been impeccably maintained and will be sure to impress. With its comfort and space, Its time for a new family to move in and enjoy it for themselves....don't wait!! (id:29763)
4228 Vauxhall Crescent Nw
Calgary, Alberta
CUSTOM LUXURY ESTATE in Varsity ~ 14+ Ft High VAULTED CEILINGS ~ 4 BEDROOMS each with ITS OWN BATHROOM ~ REAR DOUBLE ATTACHED HEATED GARAGE w/MUDROOM and a **rare**...SECRET ROOM. Every couple of years a home with this many options comes to market in a community as sought after as varsity. And with unrenovated properties of similar sq/footage selling upwards of a million dollars...its could be the last time it you will find it a price like this folks. Newly renovated, this luxurious home is the epitome of elegance! Drive up and you'll find a 1 of a kind property situated on a massive 52’ x 110’ lot with exquisite architecture, Hardie board and Acrylic Stucco siding, stone detailing, built-in lighting and aggregate concrete walkways and patio leading to the covered cedar entrance with double French doors. Inside is an open and airy floor plan with grand vaulted ceilings and loads of extra windows streaming in natural light. Herringbone wood pattern surrounds the linear fireplace creating a gorgeous focal point in the large living room. The gourmet kitchen perfectly combines style with function featuring a 5 foot wide FRIDGE/FREEZER COMBO, an 8-burner FORNO gas stove with double ovens, stone countertops, a huge island, designer backsplash, extended cabinetry, and a cleverly hidden walk-in MASIVE HIDDEN PANTRY w/countertops and cabinets for extra storage. Clear sightlines into the dining room encourage unobstructed conversations with family and guests. A fantastic mudroom with built-ins hides away jackets and shoes plus is equipped with hookups for a MAIN FLOOR LAUNDRY area on top of the lower level laundry room. Retreat at the end of the day to the sanctuary of the primary bedroom with a wood feature wall and an opulent ensuite boasting dual sinks, a deep soaker tub, an oversized shower and a custom walk-in closet. A second spacious bedroom and another stylish bathroom are also on this level. Gather around the second fireplace flanked by built-ins in the finished base ment and enjoy cozy movie nights. A separate area invites game nights or hobbies, then grab a snack and refill drinks at the stunning wet bar. Both bedrooms on this level have walk-in closets – one even has its own PRIVATE 4 PIECE ENSUITE and the other has easy access to the second full bathroom on this level making them ideal for older children and guests alike. A terrific laundry room with storage and a utility sink add to your convenience. A large fenced yard and expansive back deck encourage an easy indoor/outdoor lifestyle for summer barbeques or unwinding. The cherry on top of this exceptional designer home is the oversized, insulated double attached garage. Phenomenally located close to everything – schools, amenities, great restaurants, both Market and Northland Malls, U of C, the Bow River, the Children’s Hospital and more! (id:29763)
115 & 116, 5718 1a Street Sw
Calgary, Alberta
Professionally managed building, currently approved for Office, Instructional, Retail and Entertainment use. The main floor consists of a showroom, 3 large classrooms, 1 bathroom, kitchen area, and storage with grade level loading door. There are 4 large classrooms, 1 office, 2 bathrooms, plus front & rear stairwells on the 2nd floor. High-quality improvements throughout and significant upgrades to the mechanical systems with additional makeup air unit. Seller has spent approx. $550,000 in upgrades. City approved up to 60 people currently (tbv). Playground directly across the street. Parking includes a mix of assigned stalls, visitor stalls, and street parking. Centrally located with easy access to Macleod Trail and Blackfoot Trail. Close to Chinook Shopping Centre and LRT. (id:29763)
152 Stonemere Point
Chestermere, Alberta
Come enjoy Estate living right beside the water in this cul-de-sac location, Perfect for raising your family. Seller is willing to Paint the entire main floor or discount the price by $5000. You pick the color and it’ll be ready before you move in. This custom built home's biggest feature is a commercial grade 4-6 car garage and a drive thru car port that can accommodate up to 4 more vehicles, not to mention the 4 more on the front driveway for a total of 14. It features 10' ceilings and 8' garage doors inside the 20'x38' garage that offers custom floors, side mount garage door opener and is completely insulated. The second biggest feature is the unique space above the garage for future development. All you have to do is raise the roof 5 Feet and you'll gain 950 sqft of usable space to finish. The main floor of the home offers a private dining room with french doors, great room concept with kitchen, breakfast nook and living room all open to one another. You'll be sure to enjoy a generous pantry on the way to your kitchen from the dream garage. The kitchen is open and spacious that features stainless steel appliances, black onyx granite counters with maple cabinetry throughout. There is a patio door beside the breakfast nook that leads to the spacious rear yard. The living room is continued with maple hardwood floors throughout the main floor and features rundle rock fireplace that is book ended with custom shelves. Upstairs you'll find the master retreat that features views of the lake, a vaulted ceiling, 5 piece ensuite with jetted spa bath, his and her sinks, and a spacious walk in closet. The laundry is beside the master bedroom. The second and third bedrooms are toward the rear of the residence along with the main bath. In the lower level you'll enjoy a massive family/media/games room, wet bar with waterfall and fireplace all in one. The second master retreat is very spacious and offers a 3-piece ensuite. The mechanical room is all high efficiency. (Water Tank is brand new). The rear yard is fully landscaped with 20-foot mature trees that offer exceptional privacy. The rear yard features 2 spacious west facing decks. A lovely matching stucco shed completes the property. Come View it Today. (id:29763)
261231 Range Road 40
Cochrane, Alberta
*Check out the Drone video of this amazing property* Turnkey Carriage House on 4 Acres with Spectacular Views - Build Your Dream Home! This move-in ready carriage house, meticulously built to Rocky View secondary suite specifications, presents an exceptional opportunity to embrace luxury living while crafting your dream home. Situated just minutes from Cochrane and 7 minutes from NW Calgary, this property offers endless possibilities for those seeking tranquility, convenience, and the freedom to create their ideal living space. This newly built carriage house is ready to move in to while you plan and build your dream home. Alternatively, utilize the space as a rental property to generate income. With 3 spacious bedrooms and 1170 sq ft of living space, this carriage house is beautifully finished to the highest standard. The open-plan kitchen, living, and dining area provide a seamless flow for everyday living and entertaining. Step out onto the large balcony to host friends and family while soaking in the breathtaking views of the surrounding landscape and do some wildlife spotting! With no size restrictions and no architectural requirements other than Rocky View specifications, the possibilities for building your dream home are limitless. Bring your own builder and let your imagination run as you design a home tailored to your lifestyle and preferences. The property includes a double garage/workshop, offering ample space for storage, hobbies, or creating a workspace tailored to your needs. Bordering the ravine, you'll enjoy wildlife sightings from the comfort of your home, adding to the peaceful ambiance of the surroundings. Enjoy the convenience of a new 270 ft well, a new septic system, as well as power and gas connections, ensuring comfort and convenience for years to come. Don't miss out on this rare opportunity to own a property with endless potential in one of the most desirable areas. Schedule a viewing today and start envisioning the possibilities for your future home! (id:29763)
29 Cimarron Springs Road
Okotoks, Alberta
Step into this exquisitely crafted two-story residence, nestled in the captivating town of Okotoks. Situated in the highly sought-after community of Cimarron Springs, this home showcases a multitude of high-quality finishes and enhancements throughout, including hardie board siding, "CALIFORNIA SHUTTERS" wooden blinds , and an array of built-in elements. Upon entering, you will be greeted by an expansive foyer, leading you to a spacious mudroom, a generously sized office, and an elegant formal dining room, seamlessly flowing into the magnificent kitchen. The kitchen itself is a haven for culinary enthusiasts, featuring luxurious granite countertops, an abundance of cabinetry, a built-in oven and microwave, a pantry, and a gas countertop stove, fulfilling every chef's desires. Adjacent to the kitchen, a warm and inviting living room awaits, complete with a charming gas fireplace, providing the perfect setting for entertaining and creating cherished memories. Ascending to the second level, you will discover a substantial bonus room, ideal for hosting gatherings or designing a versatile space to suit your needs. This versatile room also boasts a built-in desk, enhancing its functionality. The lavish master suite offers a serene retreat, boasting a walk-in closet and an opulent five-piece ensuite with a double entry tub/shower, providing a tranquil escape. Conveniently, the master suite provides direct access to the laundry room. Two additional sizeable bedrooms, each adorned with generous closets, can be found on this level as well.For those who prioritize an active and health-conscious lifestyle, the fully finished basement presents a sanctuary. Revel in the luxury of a European style sauna, complete with a cold tub and shower. Additionally, the basement offers a two-piece bathroom, a generous exercise room, and an additional living area, providing ample space for recreation and relaxation.Outside, a cozy backyard oasis awaits, boasting a spacious deck and a deligh tful gazebo, offering the perfect sanctuary to unwind and relish in moments of tranquility after a bustling day.Conveniently positioned within a mere ten-minute stroll from an array of amenities, including shopping, schools, parks, and more, this residence epitomizes the essence of idyllic small-town living. Embrace the opportunity to make this exceptional property your forever home. (id:29763)
35 Windhorse Green
Rural Rocky View County, Alberta
Discover the Advantage in Windhorse Estates of prestigious Springbank. This 2 acre family estate features a custom built family home with 7 bedrooms and 7 baths. Inside, exquisite luxury meets timeless detail and design for a seamless blend of style and function. The main kitchen features Jenn Air appliances and a massive quartz island, with matching backsplash. The purpose built spice kitchen provides the supporting amenities for all your family or major events. The entire home centers around the vaulted living room with full 2 story granite and herringbone mantle, and the imported custom chandelier, perfectly balanced with the matching design at the main entrance. The open dining room provides full formal space, and the main flex room, with wood clad beams, can be the perfect home office or guest lounge. A large Primary Suite completes the main floor living, opening directly the full width rear deck and providing private luxury in the custom built dressing room and 5 pc en suite with all the appropriate touches, not to mention a main floor laundry room with additional storage. Upstairs you'll find 2 more full suites, each with spacious sleeping quarters and individual 5 pc en suites plus lavish dressing rooms, not to mention their panoramic mountain vistas to the West. Two more spacious bedrooms share a 5 pc "jack and jill" en suite, and there's a 2nd full laundry to avoid carrying loads up and down between levels. The central library or flex space overlooks the main living and enjoys full views of the unspoiled valley to the East; here, you'll find dual built in desks for study and space for evening relaxation around the built in fireplace. Step downstairs, or ride the full sized elevator to the walkout basement with yet another suite, complete with its own 4pc ensuite, and the seventh bedroom with a large walk in closet. A large flex room or den, exercise room with rubber tile floor, fully wired theatre, open rec room with wet bar, and 3 pc bath complete the low er level which walks out directly to the shelter patio. Both double garages feature epoxy floors and 240V outlets for your level 2 EV charger or workshop tools. The 2nd garage is exceptionally oversized with plenty of room for your motorized toys or large equipment. With ample space for your entire family and entertaintment, this is the forever estate your family will enjoy for generations. (id:29763)
32 Royal Road Nw
Calgary, Alberta
This custom-built, state of the art smart-home shows pride of ownership throughout. Internet and cable wiring in all rooms, automatic lighting and furnace control with Russound audio system. The main floor featuring an open concept with beautiful maple kitchen cabinets with black granite, a walk through pantry , gas,mantle fireplace , ceramic tile flooring and laundry. The upper floor includes 3 good size bedrooms . Enjoy the double-sided fireplace in the master from the soaker tub or the comfort of your bed. There is also a huge walk-in closet and 10" ceilings. The walkout basement is finished with in-floor heating and large home theatre with a projector screen, and a stunning 3 pc bathroom. Enjoy the beautiful southeast backyard with a lovely patio(planters will stay). Take in the amazing views of the city and COP. The yard is newly fenced and treed with 3 beautiful water fountains. Great value in this beautiful home. Call to view (id:29763)

