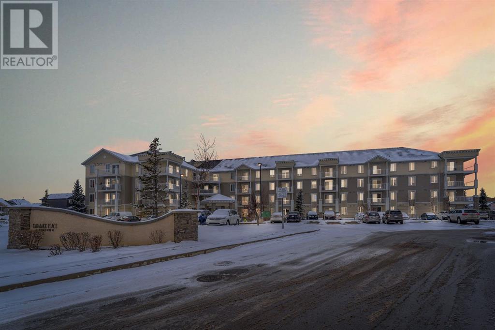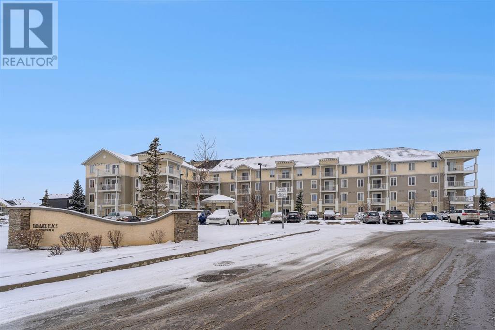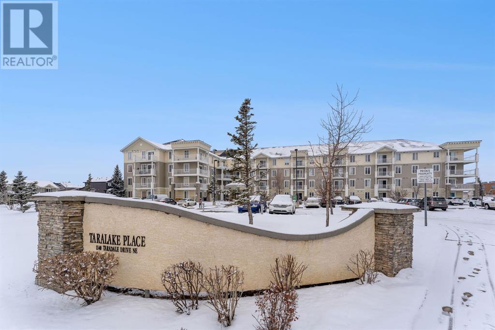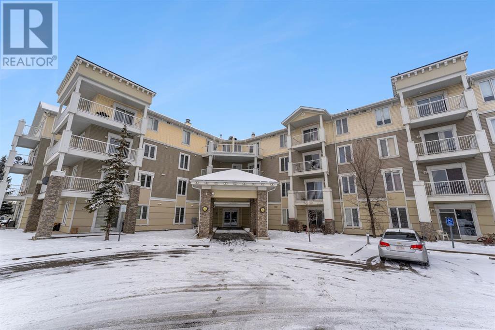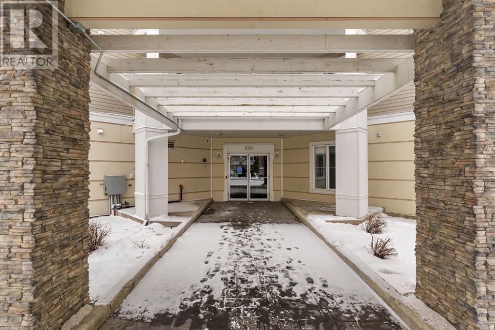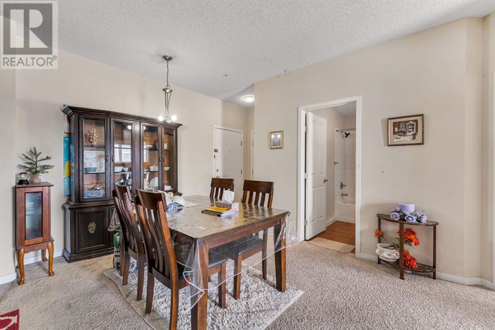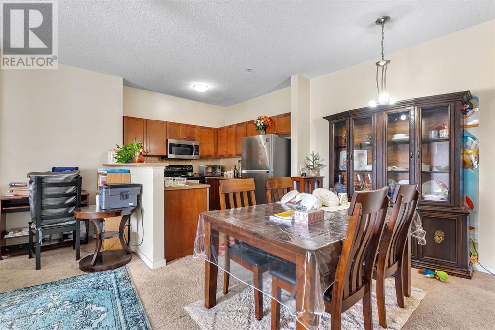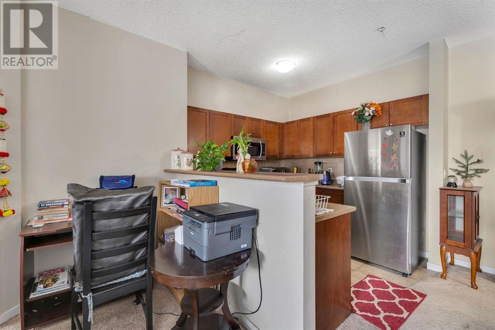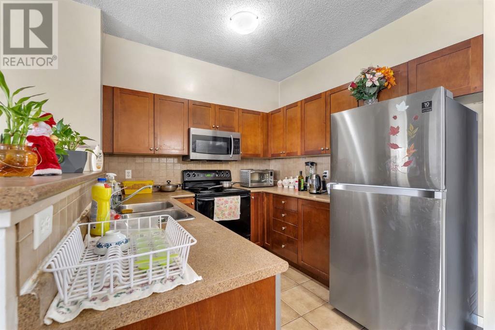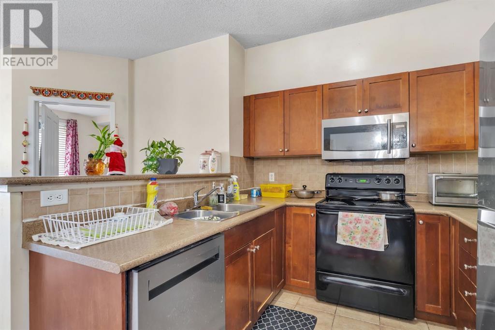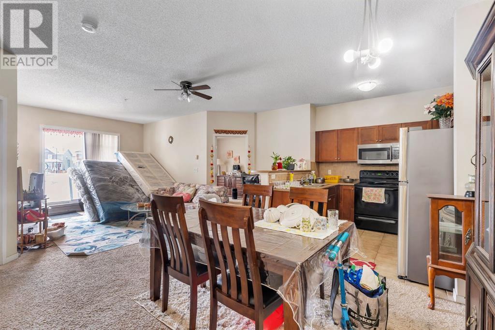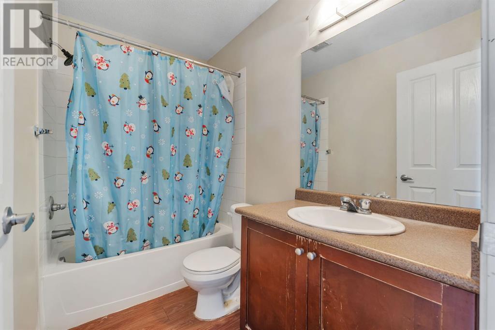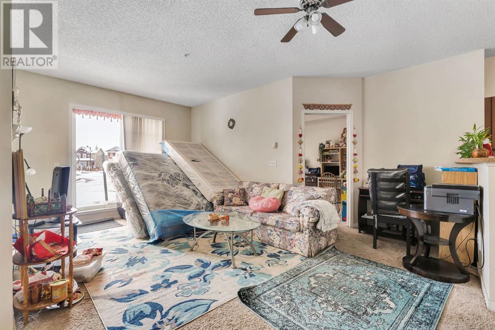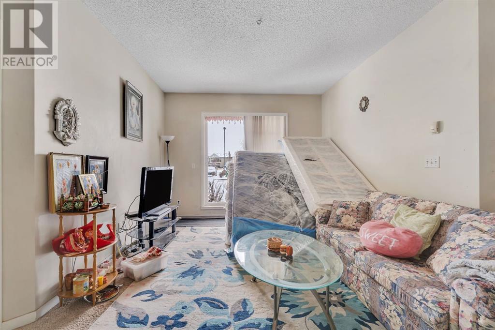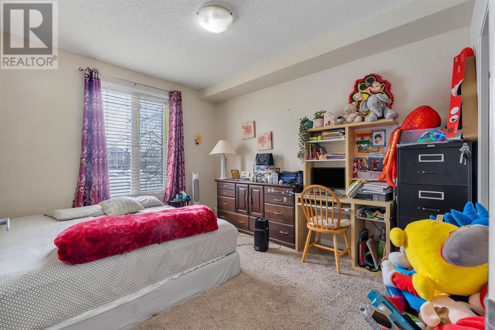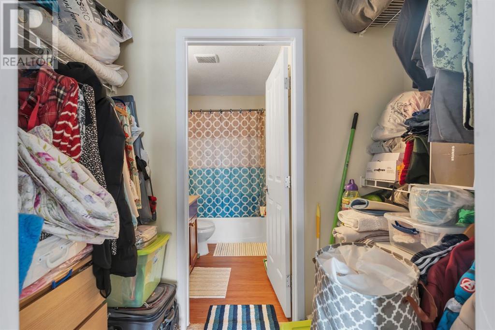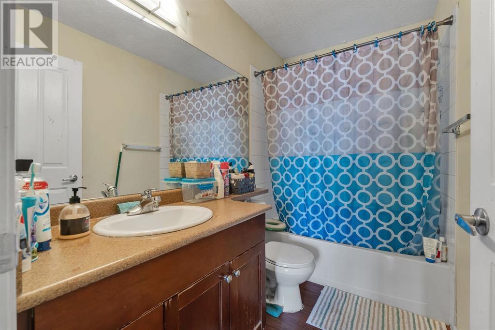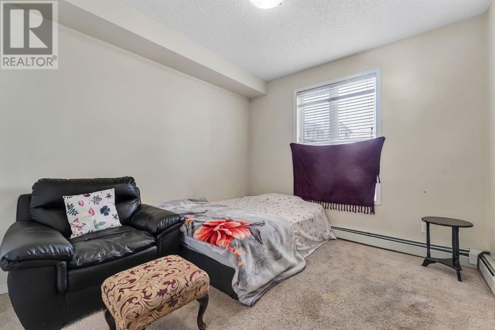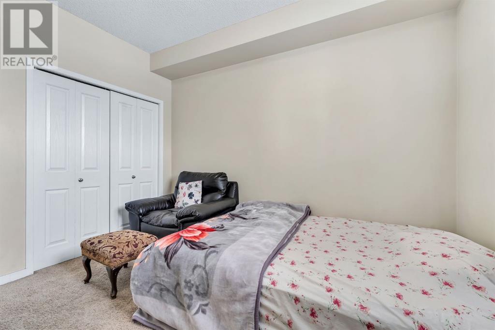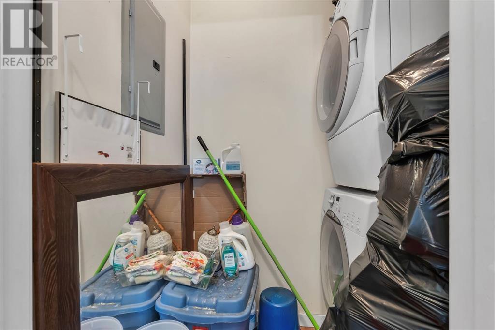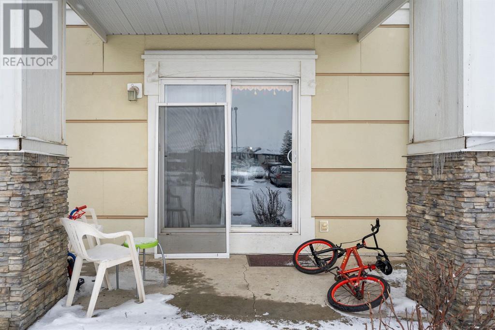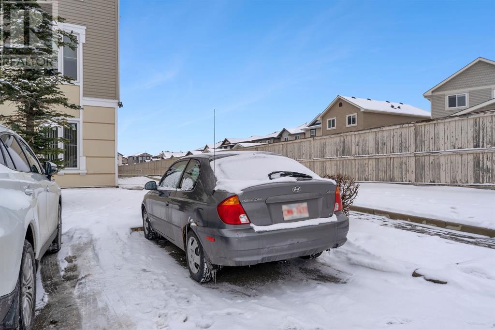1115, 1140 Taradale Drive Ne Calgary, Alberta T3J 0G1
$300,000Maintenance, Common Area Maintenance, Electricity, Heat, Insurance, Parking, Sewer, Waste Removal, Water
$580.90 Monthly
Maintenance, Common Area Maintenance, Electricity, Heat, Insurance, Parking, Sewer, Waste Removal, Water
$580.90 Monthly***PRICE REDUCED*** Presenting a rare gem in Taralake! This former show suite, conveniently located on the main level, offers two spacious bedrooms and two full bathrooms. ALL UTILITIES INCLUDE IN CONDO FEE. Featuring a lovely kitchen and a generously sized living room, ensuring a pristine environment.Enjoy proximity to the lake, playgrounds, and public transportation. This unit also includes all five appliances for your convenience.The master suite includes a walk-in closet and easy access to an outdoor patio. Additionally, there's in-suite storage and laundry facilities, along with extra storage space. Conveniently located near transit and shopping amenities, this unit is ready for you to move in today!" (id:29763)
Property Details
| MLS® Number | A2120656 |
| Property Type | Single Family |
| Community Name | Taradale |
| Amenities Near By | Airport, Park, Playground |
| Community Features | Pets Allowed With Restrictions |
| Features | No Animal Home, No Smoking Home, Parking |
| Parking Space Total | 1 |
| Plan | 0714034 |
Building
| Bathroom Total | 2 |
| Bedrooms Above Ground | 2 |
| Bedrooms Total | 2 |
| Appliances | Refrigerator, Dishwasher, Stove, Microwave Range Hood Combo, Window Coverings, Washer & Dryer |
| Architectural Style | Low Rise |
| Constructed Date | 2006 |
| Construction Material | Wood Frame |
| Construction Style Attachment | Attached |
| Cooling Type | None |
| Flooring Type | Carpeted, Linoleum |
| Heating Type | Baseboard Heaters |
| Stories Total | 4 |
| Size Interior | 879.42 Sqft |
| Total Finished Area | 879.42 Sqft |
| Type | Apartment |
Land
| Acreage | No |
| Land Amenities | Airport, Park, Playground |
| Size Total Text | Unknown |
| Zoning Description | M-2 D86 |
Rooms
| Level | Type | Length | Width | Dimensions |
|---|---|---|---|---|
| Main Level | Primary Bedroom | 12.75 Ft x 10.83 Ft | ||
| Main Level | Bedroom | 12.67 Ft x 10.50 Ft | ||
| Main Level | 4pc Bathroom | 5.00 Ft x 8.17 Ft | ||
| Main Level | 4pc Bathroom | 8.42 Ft x 4.92 Ft | ||
| Main Level | Dining Room | 8.67 Ft x 10.00 Ft | ||
| Main Level | Kitchen | 8.67 Ft x 9.00 Ft | ||
| Main Level | Living Room | 17.83 Ft x 17.25 Ft |
https://www.realtor.ca/real-estate/26716392/1115-1140-taradale-drive-ne-calgary-taradale
Interested?
Contact us for more information

