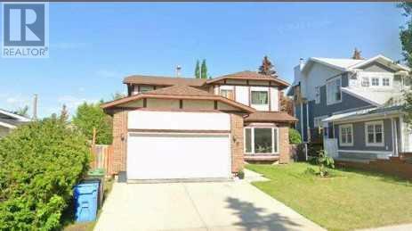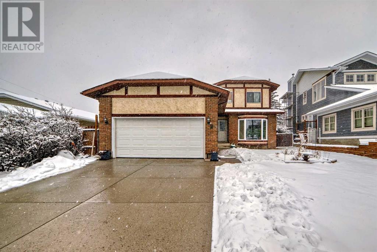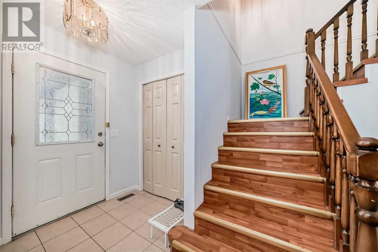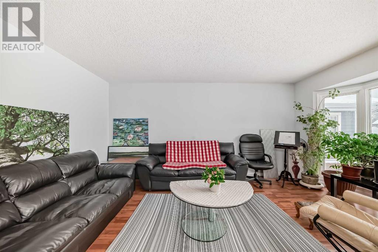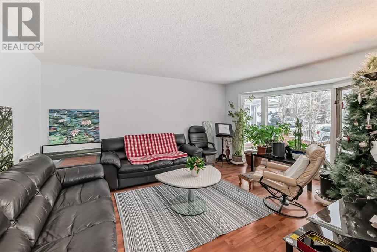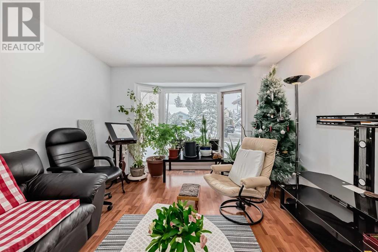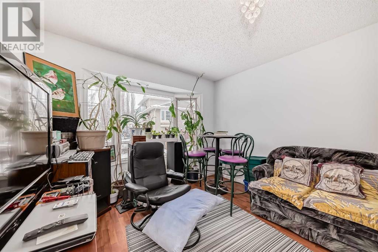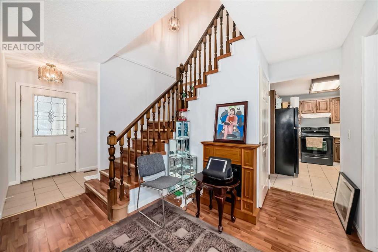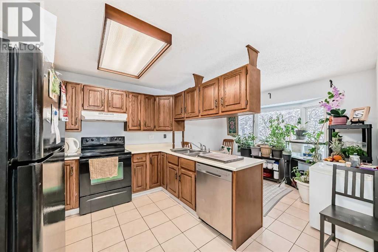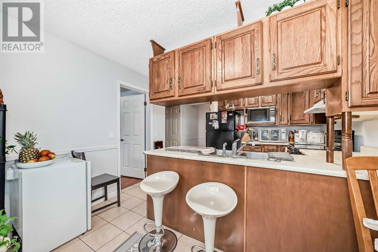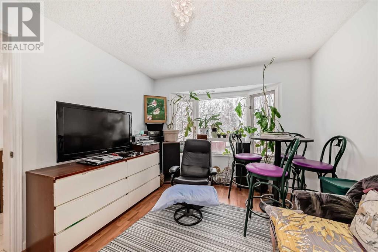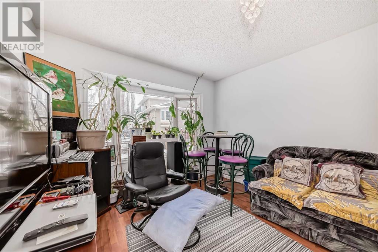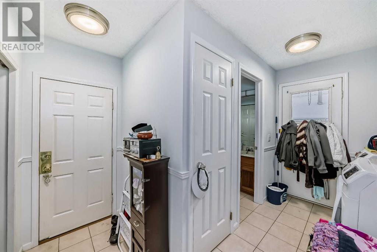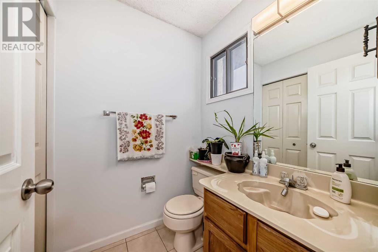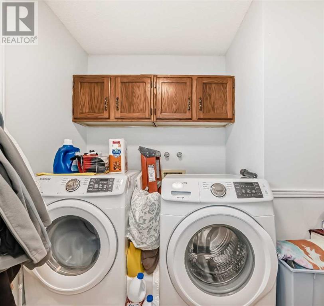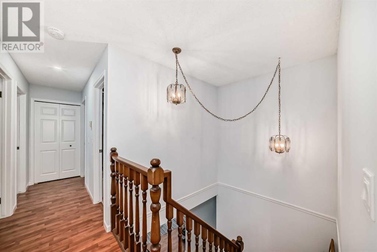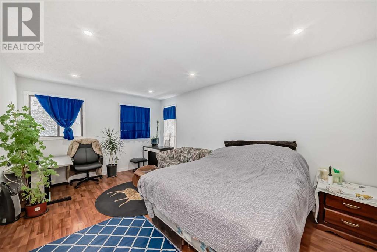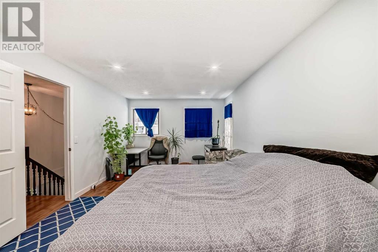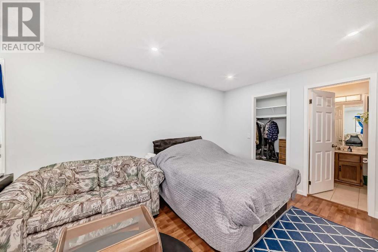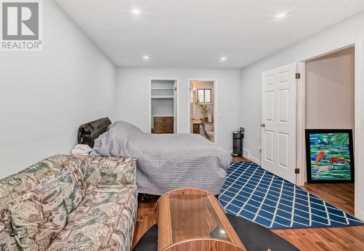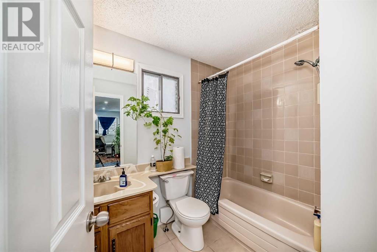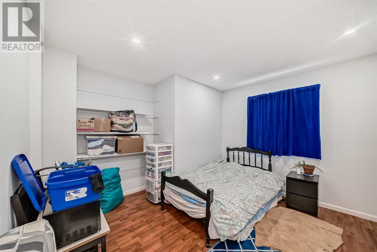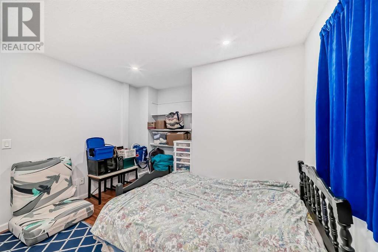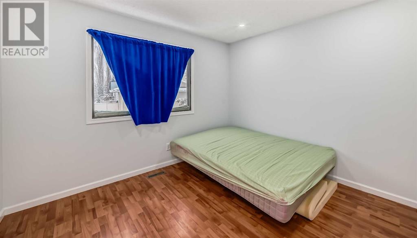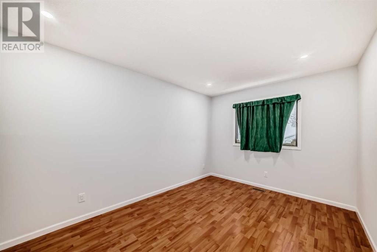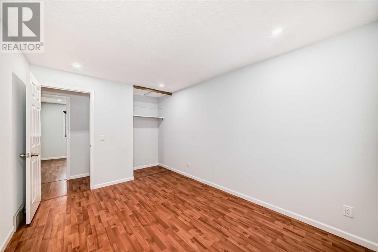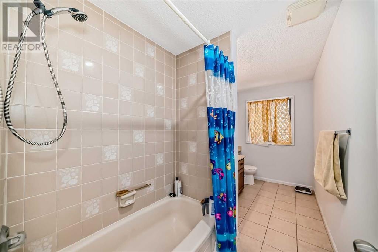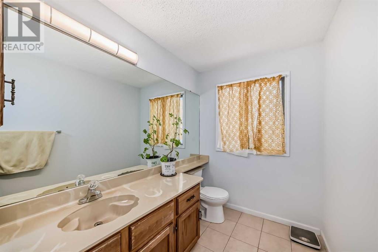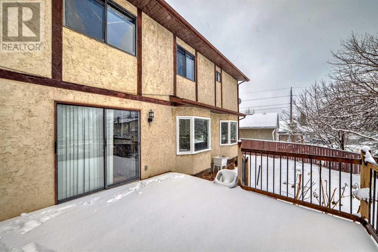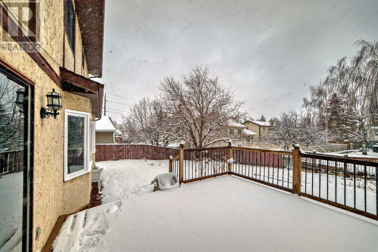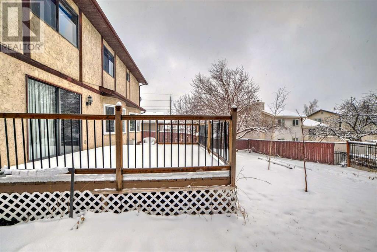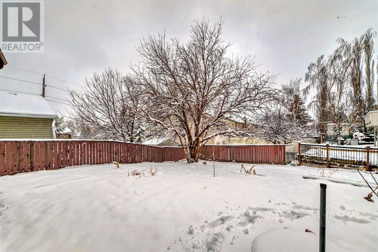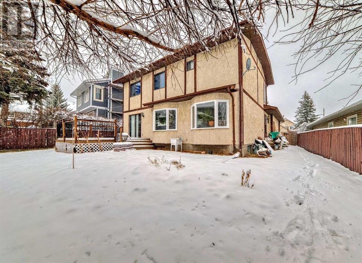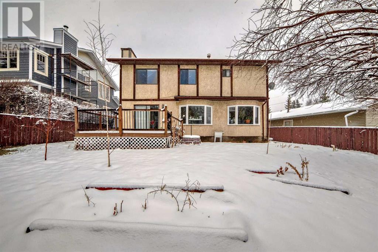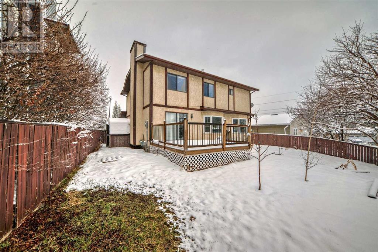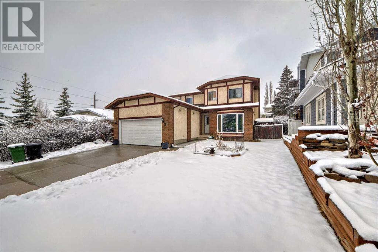7 Hawksley Crescent Nw Calgary, Alberta T3G 3B9
$739,000
LOCATION! Hawkwood NW! Enjoy the many benefits of this awesome COMMUNITY in this gorgeous, bright home. Beautiful 2 Storey Single house with double attached garage located on a quiet street! Well maintain with the same owner for over 27 years and it is time for the next buyer to enjoy this home! Rare to find a 4 bedroom (all upstairs) house which has over 2000 sqft+ with West Facing backyard! The lot size is huge (almost 7000 sq.ft) and it has a long driveway. .On the main floor, you will find a spacious Family Room, Living room, Kitchen, Dining room, Laundry mud room & a 2 pcs bathroom. Upper level there are a master bedroom with an en-suite & a walk-in closet, 3 cozy bedroom and a 4 pieces bathroom as well. Fresh paint throughout the entire house 2023, lots of pot lights installed on the second floor in 2023. Deck Maintenace in 2019. Roof is 11 years old. Samsung SS dishwasher (2022). Fully fenced backyard has a huge deck. Unfinished basement has couple windows ideal for future development. Close to Schools, Crowfoot Shopping Center & C-train station, YMCA. Forgot to mention Tom Baines Junior High School and Robert Thirsk High school! Easy to access major road like Stoney Trail, Country Hills Blvd, John Laurie Blvd. & Crowchild Trail. Don't miss this gem and call today! (id:29763)
Property Details
| MLS® Number | A2120634 |
| Property Type | Single Family |
| Community Name | Hawkwood |
| Amenities Near By | Park, Playground |
| Features | Other, No Animal Home, No Smoking Home |
| Parking Space Total | 4 |
| Plan | 8110451 |
| Structure | Deck |
Building
| Bathroom Total | 3 |
| Bedrooms Above Ground | 4 |
| Bedrooms Total | 4 |
| Appliances | Refrigerator, Dishwasher, Stove, Hood Fan, Washer & Dryer |
| Basement Development | Unfinished |
| Basement Type | Full (unfinished) |
| Constructed Date | 1982 |
| Construction Material | Wood Frame |
| Construction Style Attachment | Detached |
| Cooling Type | None |
| Exterior Finish | Brick, Stucco |
| Flooring Type | Laminate, Tile |
| Foundation Type | Poured Concrete |
| Half Bath Total | 1 |
| Heating Type | Forced Air |
| Stories Total | 2 |
| Size Interior | 2016 Sqft |
| Total Finished Area | 2016 Sqft |
| Type | House |
Parking
| Attached Garage | 2 |
Land
| Acreage | No |
| Fence Type | Fence |
| Land Amenities | Park, Playground |
| Landscape Features | Landscaped |
| Size Depth | 35.71 M |
| Size Frontage | 14.53 M |
| Size Irregular | 644.00 |
| Size Total | 644 M2|4,051 - 7,250 Sqft |
| Size Total Text | 644 M2|4,051 - 7,250 Sqft |
| Zoning Description | R-c1 |
Rooms
| Level | Type | Length | Width | Dimensions |
|---|---|---|---|---|
| Second Level | Primary Bedroom | 11.33 Ft x 16.83 Ft | ||
| Second Level | Bedroom | 11.33 Ft x 11.67 Ft | ||
| Second Level | Bedroom | 9.67 Ft x 10.92 Ft | ||
| Second Level | Bedroom | 9.58 Ft x 13.00 Ft | ||
| Second Level | 4pc Bathroom | .00 Ft x .00 Ft | ||
| Main Level | Living Room | 11.83 Ft x 15.75 Ft | ||
| Main Level | Family Room | 11.83 Ft x 15.75 Ft | ||
| Main Level | Dining Room | 8.00 Ft x 11.33 Ft | ||
| Main Level | Kitchen | 16.00 Ft x 11.33 Ft | ||
| Main Level | 2pc Bathroom | .00 Ft x .00 Ft |
https://www.realtor.ca/real-estate/26714333/7-hawksley-crescent-nw-calgary-hawkwood
Interested?
Contact us for more information

