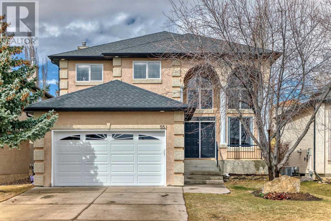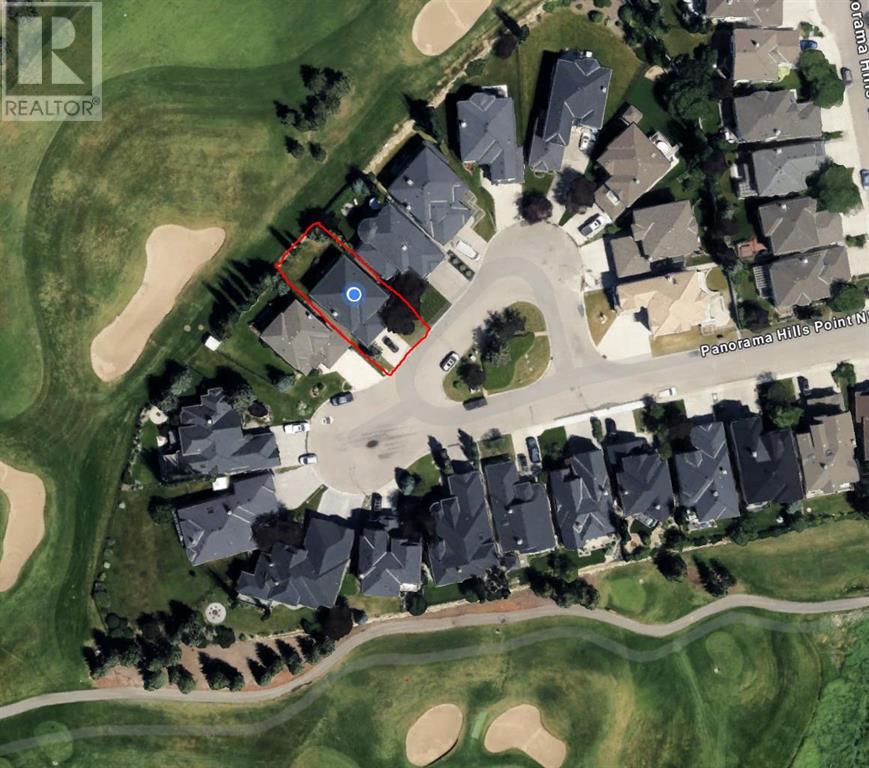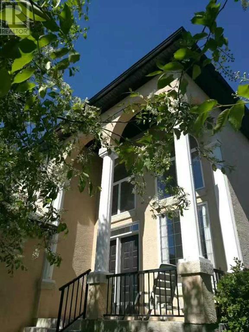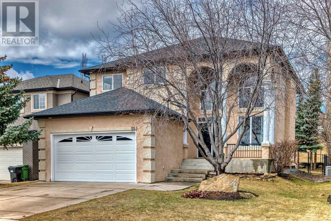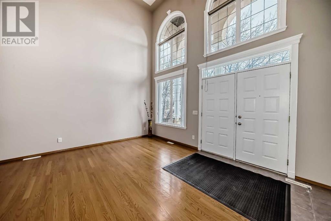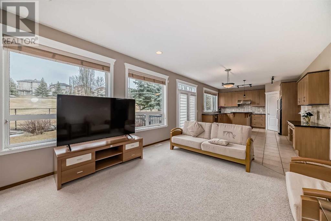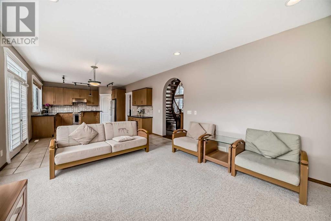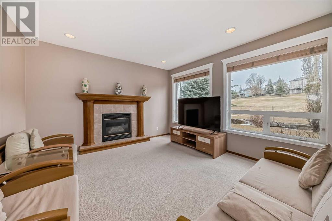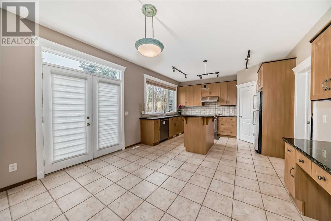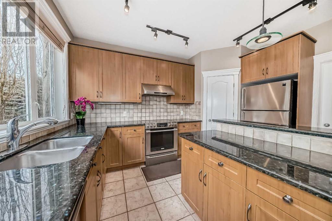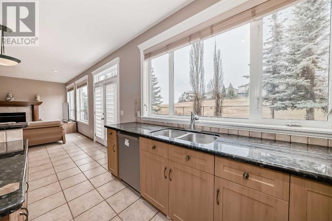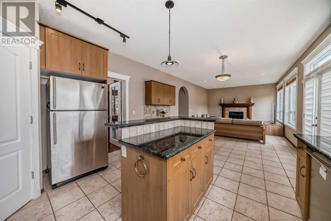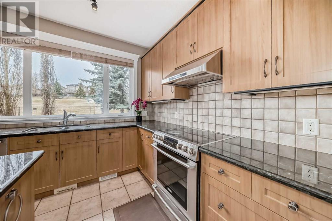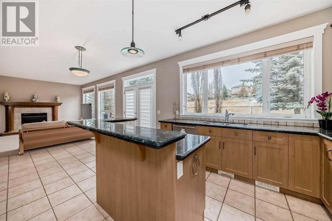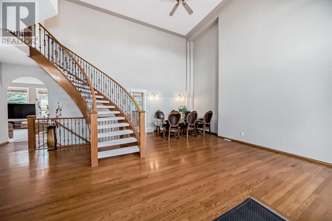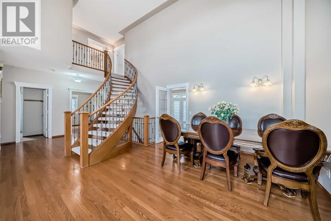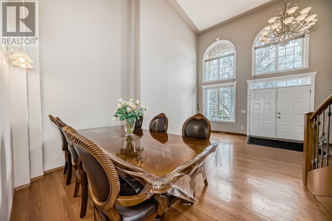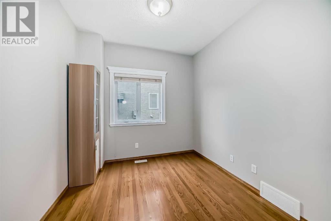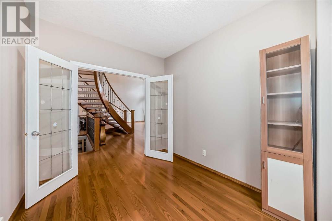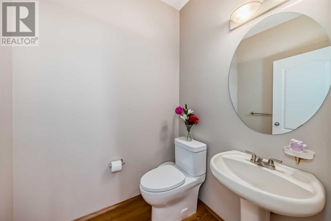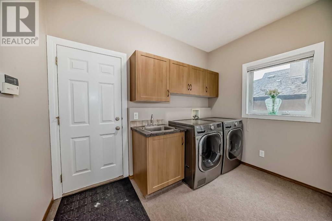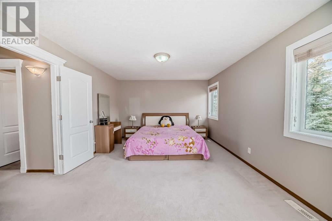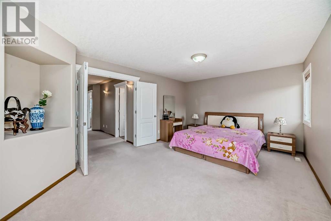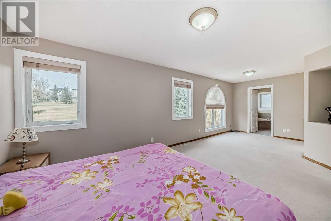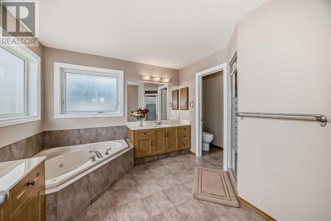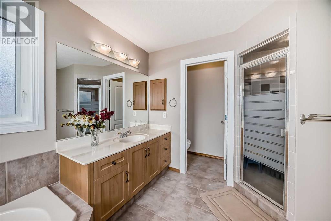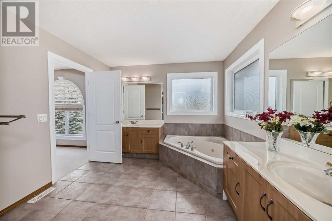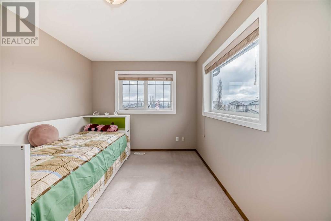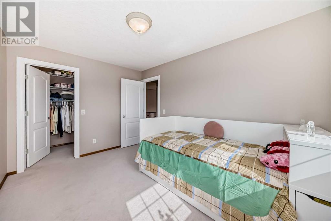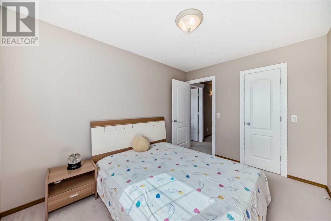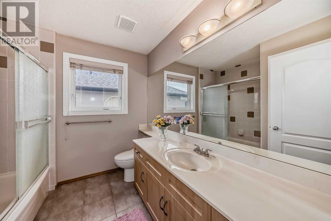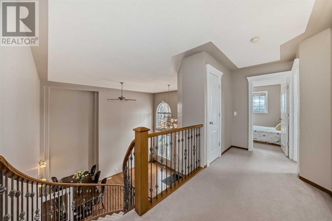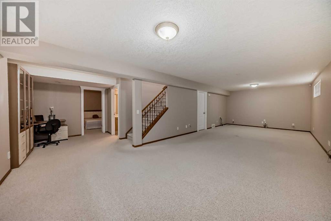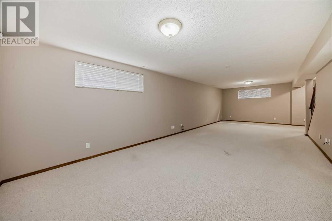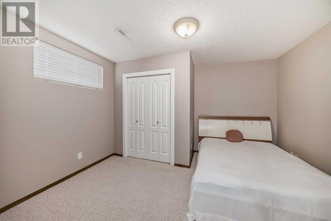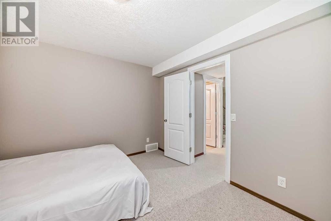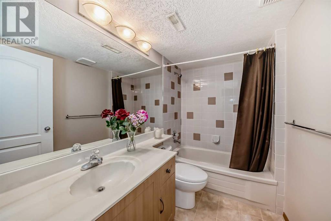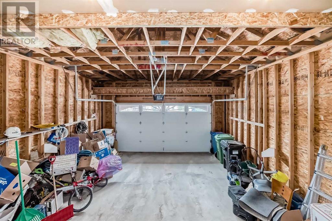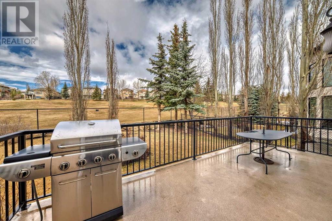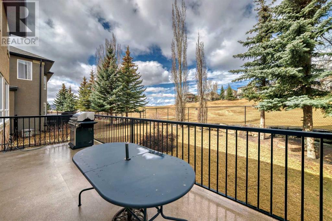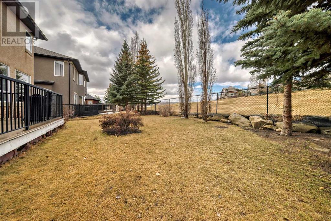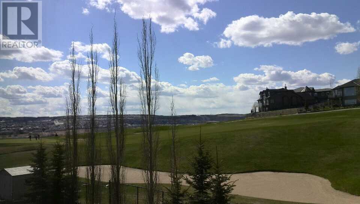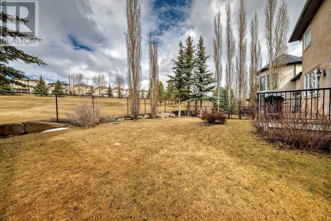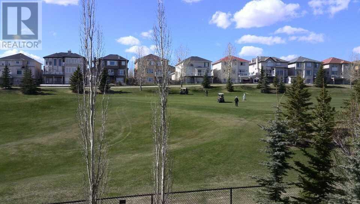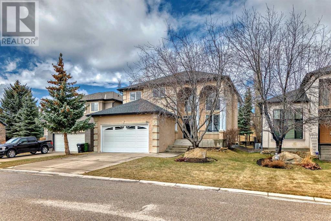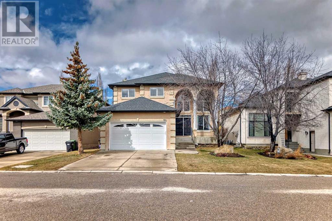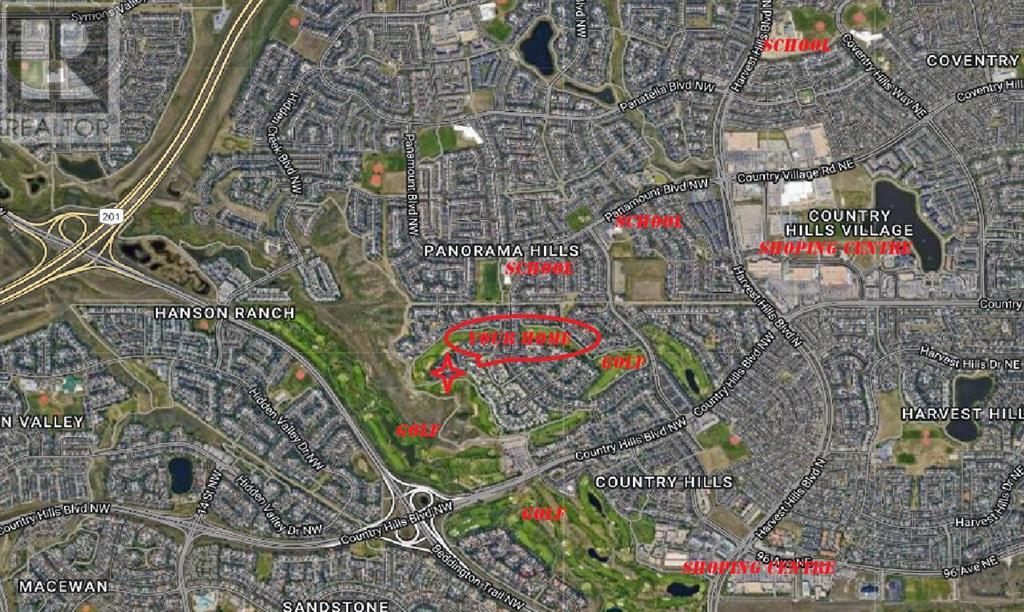55 Panorama Hills Point Nw Calgary, Alberta T3K 5B9
$949,000
*OPEN HOUSE Sat April 13 from 2-4 pm* Welcome to your next home! It backs on to the Country Hills golf course in the Estate of Panorama Hills at cul-de-sac location. The house looks impressive with stucco and stone exterior. A wide entrance opens to a SOARING HIGH ceiling front with living room, dining room and IMPOSING CURVED STAIRS. Wide open kitchen, granite counter tops, stainless steel appliances and Breakfast Island. Next to it is the breakfast nook with double doors open to the rear deck. Just outside the kitchen is a gorgeous deck with so not to obstruct the views of the beautiful golf course, Private, Quiet and Serene. There is a great den at the Main floor with double doors perfect for the home office, 1/2 bath and laundry room complete this floor. Upstairs you will find the master retreat with views, walk in closet and large en-suite with steam shower. You'll also find 2 more good sized rooms and a full bath on this level. The professionally finished basement is an entertainer's dream. There is also a 4th bedroom plus a full bathroom. Many updates: Washer and Dryer in 2020, Roof shingles in 2020, all Toilets in 2024 and Garage door with windows in 2014. Book a showing to come in and view this beautiful home, you won't be disappointed! (id:29763)
Property Details
| MLS® Number | A2120366 |
| Property Type | Single Family |
| Community Name | Panorama Hills |
| Amenities Near By | Golf Course, Playground |
| Community Features | Golf Course Development |
| Features | Cul-de-sac |
| Parking Space Total | 4 |
| Plan | 9910401 |
| Structure | Deck |
| View Type | View |
Building
| Bathroom Total | 4 |
| Bedrooms Above Ground | 3 |
| Bedrooms Below Ground | 1 |
| Bedrooms Total | 4 |
| Appliances | Washer, Refrigerator, Dishwasher, Stove, Dryer, Hood Fan, Window Coverings, Garage Door Opener |
| Basement Development | Finished |
| Basement Type | Full (finished) |
| Constructed Date | 1999 |
| Construction Material | Wood Frame |
| Construction Style Attachment | Detached |
| Cooling Type | None |
| Exterior Finish | Stucco |
| Fireplace Present | Yes |
| Fireplace Total | 1 |
| Flooring Type | Carpeted, Ceramic Tile, Hardwood |
| Foundation Type | Poured Concrete |
| Half Bath Total | 1 |
| Heating Fuel | Natural Gas |
| Heating Type | Forced Air |
| Stories Total | 2 |
| Size Interior | 2351.9 Sqft |
| Total Finished Area | 2351.9 Sqft |
| Type | House |
Parking
| Attached Garage | 2 |
Land
| Acreage | No |
| Fence Type | Fence |
| Land Amenities | Golf Course, Playground |
| Size Depth | 35 M |
| Size Frontage | 15.3 M |
| Size Irregular | 5737.00 |
| Size Total | 5737 Sqft|4,051 - 7,250 Sqft |
| Size Total Text | 5737 Sqft|4,051 - 7,250 Sqft |
| Zoning Description | R-1 |
Rooms
| Level | Type | Length | Width | Dimensions |
|---|---|---|---|---|
| Second Level | Bedroom | 9.25 Ft x 13.08 Ft | ||
| Second Level | Bedroom | 8.92 Ft x 11.67 Ft | ||
| Second Level | Other | 8.42 Ft x 4.25 Ft | ||
| Second Level | 4pc Bathroom | 8.50 Ft x 7.75 Ft | ||
| Second Level | Primary Bedroom | 23.50 Ft x 12.50 Ft | ||
| Second Level | Other | 9.08 Ft x 4.92 Ft | ||
| Second Level | 5pc Bathroom | 10.42 Ft x 13.83 Ft | ||
| Lower Level | Bedroom | 12.83 Ft x 11.25 Ft | ||
| Lower Level | 4pc Bathroom | 8.58 Ft x 5.25 Ft | ||
| Lower Level | Living Room | 33.08 Ft x 13.25 Ft | ||
| Lower Level | Furnace | 21.00 Ft x 18.17 Ft | ||
| Main Level | Laundry Room | 10.50 Ft x 9.33 Ft | ||
| Main Level | Office | 10.50 Ft x 8.92 Ft | ||
| Main Level | Family Room | 14.58 Ft x 13.58 Ft | ||
| Main Level | Other | 7.67 Ft x 11.67 Ft | ||
| Main Level | 2pc Bathroom | 5.75 Ft x 4.83 Ft | ||
| Main Level | Breakfast | 10.33 Ft x 13.50 Ft | ||
| Main Level | Kitchen | 11.08 Ft x 13.50 Ft | ||
| Main Level | Dining Room | 11.83 Ft x 10.67 Ft | ||
| Main Level | Living Room | 15.83 Ft x 11.50 Ft |
https://www.realtor.ca/real-estate/26709861/55-panorama-hills-point-nw-calgary-panorama-hills
Interested?
Contact us for more information

