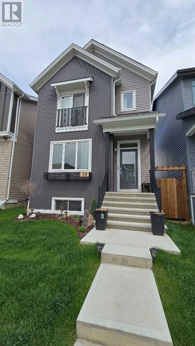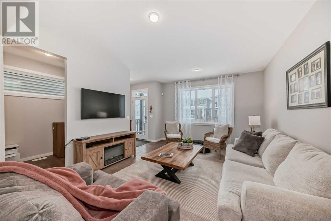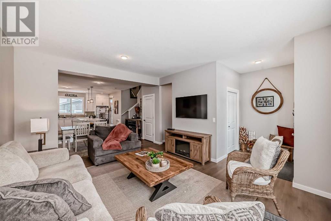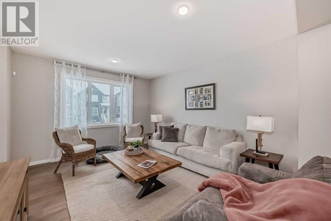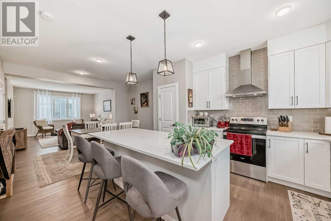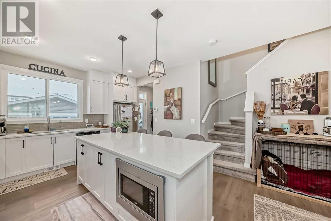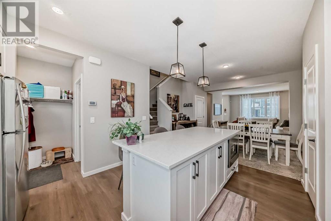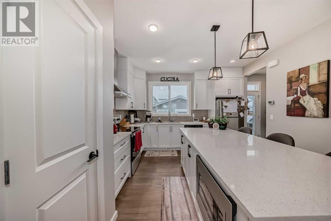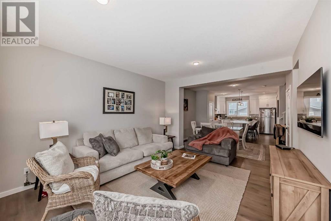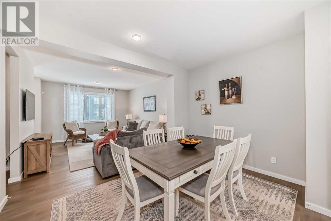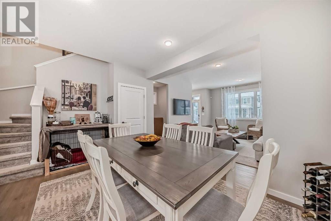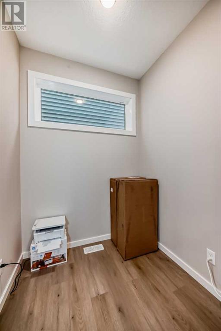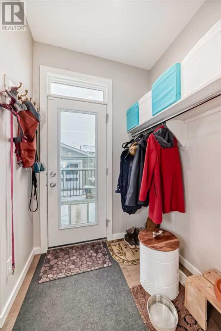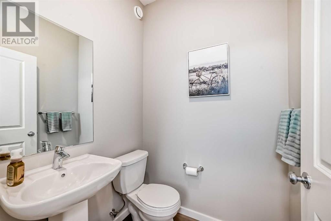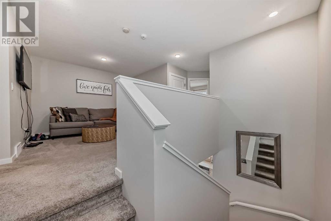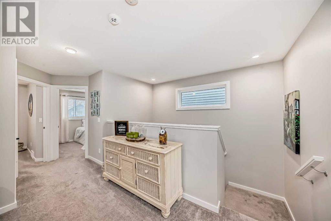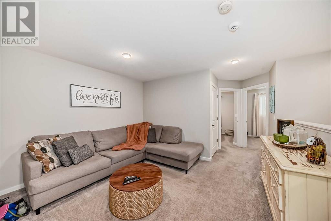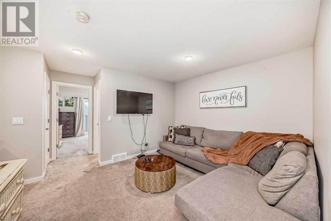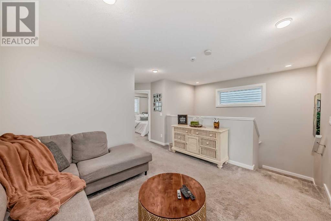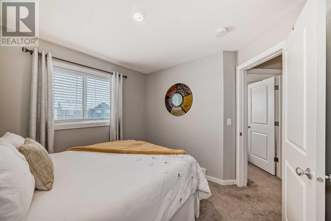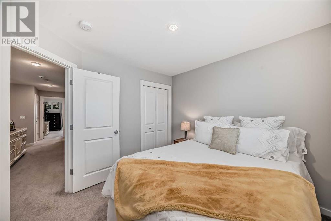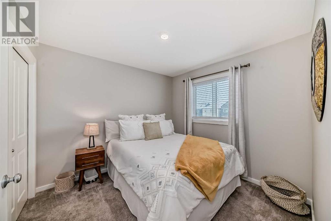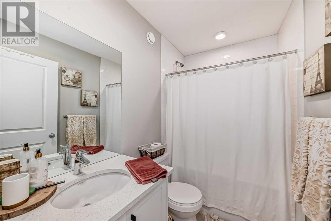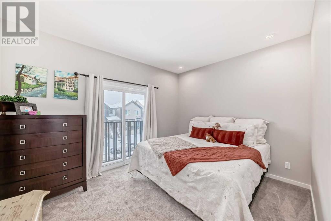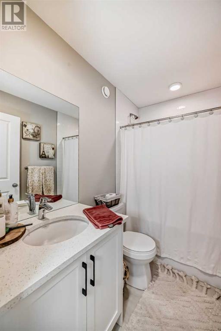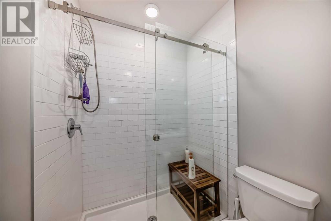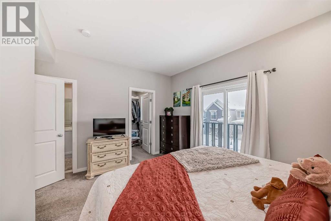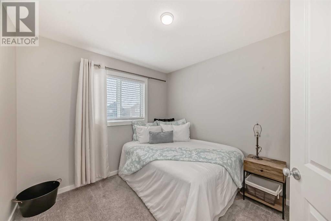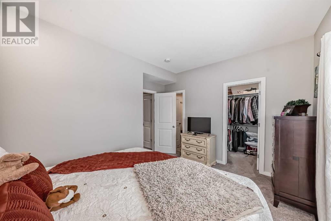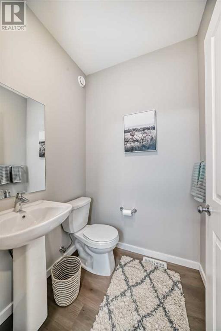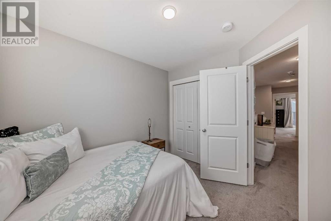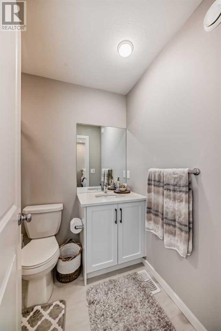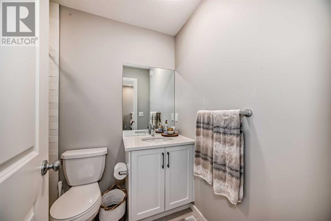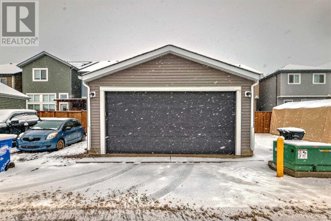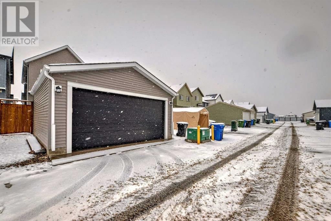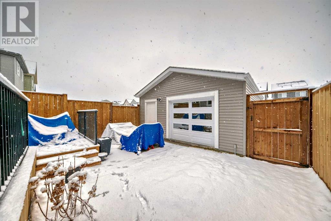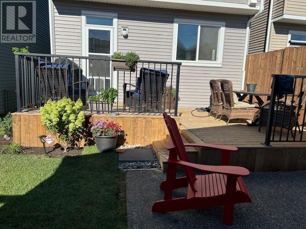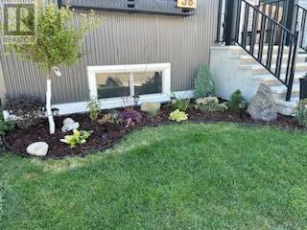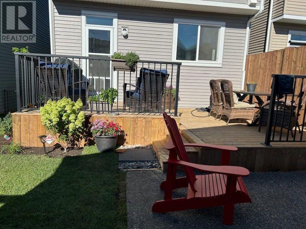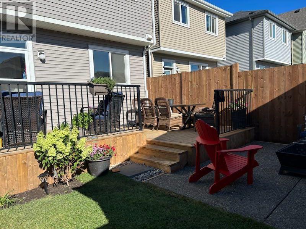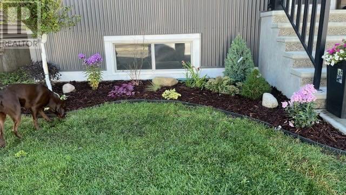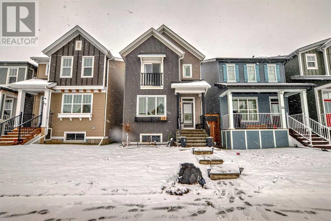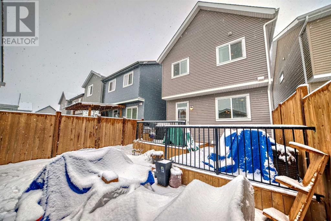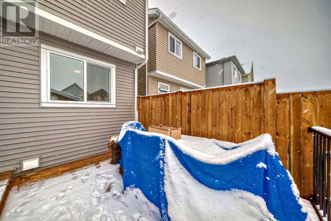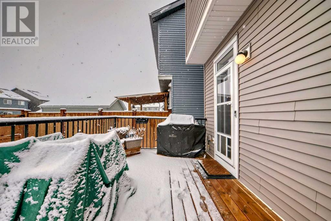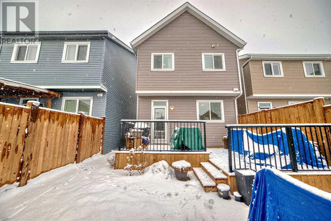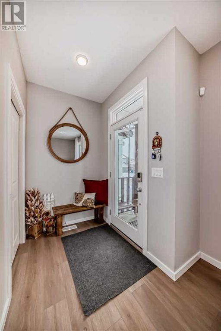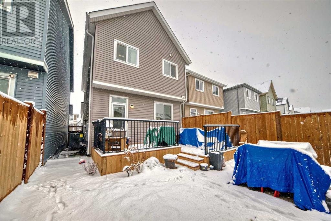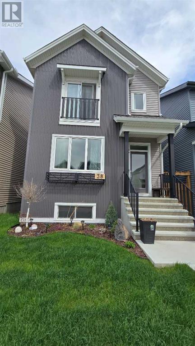38 Lavender Manor Se Calgary, Alberta T3S 0C7
$689,900
This well-maintained two-story home boasts over 1600 square feet of living space, featuring three bedrooms and two and a half bathrooms, ideal for a growing family or hosting guests. The property includes a spacious double detached garage measuring 19'3" × 21'4", providing convenient parking and storage space. Step outside to the beautifully landscaped backyard, a serene oasis perfect for relaxation and outdoor entertaining. With an unfinished basement, there's potential for customization to suit your needs. Inside, the home showcases a beautiful kitchen, perfect for cooking and entertaining with its modern amenities and stylish design. Whether enjoying the indoors or the outdoors, this home offers both functionality and charm for its residents. (id:29763)
Property Details
| MLS® Number | A2120191 |
| Property Type | Single Family |
| Community Name | Rangeview |
| Amenities Near By | Park, Playground |
| Features | No Smoking Home, Gas Bbq Hookup |
| Parking Space Total | 4 |
| Plan | 2111039 |
| Structure | Deck, Dog Run - Fenced In |
Building
| Bathroom Total | 3 |
| Bedrooms Above Ground | 3 |
| Bedrooms Total | 3 |
| Appliances | Refrigerator, Dishwasher, Range |
| Basement Development | Unfinished |
| Basement Type | Full (unfinished) |
| Constructed Date | 2021 |
| Construction Style Attachment | Detached |
| Cooling Type | Central Air Conditioning |
| Exterior Finish | Vinyl Siding |
| Flooring Type | Carpeted, Hardwood |
| Foundation Type | Poured Concrete |
| Half Bath Total | 1 |
| Heating Type | Forced Air |
| Stories Total | 2 |
| Size Interior | 1610 Sqft |
| Total Finished Area | 1610 Sqft |
| Type | House |
Parking
| Detached Garage | 2 |
Land
| Acreage | No |
| Fence Type | Fence |
| Land Amenities | Park, Playground |
| Landscape Features | Garden Area, Lawn |
| Size Depth | 33 M |
| Size Frontage | 7.62 M |
| Size Irregular | 252.00 |
| Size Total | 252 M2|0-4,050 Sqft |
| Size Total Text | 252 M2|0-4,050 Sqft |
| Zoning Description | R-g |
Rooms
| Level | Type | Length | Width | Dimensions |
|---|---|---|---|---|
| Main Level | Pantry | 1.92 Ft x 2.92 Ft | ||
| Main Level | Dining Room | 12.92 Ft x 9.75 Ft | ||
| Main Level | Kitchen | 12.83 Ft x 14.17 Ft | ||
| Main Level | Other | 5.67 Ft x 5.25 Ft | ||
| Main Level | 2pc Bathroom | 5.17 Ft x 4.75 Ft | ||
| Main Level | Living Room | 12.92 Ft x 15.08 Ft | ||
| Main Level | Other | 6.00 Ft x 4.92 Ft | ||
| Main Level | Office | 5.58 Ft x 5.92 Ft | ||
| Upper Level | Bedroom | 9.42 Ft x 9.92 Ft | ||
| Upper Level | Bedroom | 9.17 Ft x 9.92 Ft | ||
| Upper Level | 4pc Bathroom | 7.83 Ft x 5.00 Ft | ||
| Upper Level | Primary Bedroom | 12.92 Ft x 10.33 Ft | ||
| Upper Level | Other | 5.58 Ft x 5.42 Ft | ||
| Upper Level | 3pc Bathroom | 5.50 Ft x 7.75 Ft | ||
| Upper Level | Laundry Room | 3.17 Ft x 3.17 Ft | ||
| Upper Level | Bonus Room | 13.00 Ft x 11.00 Ft |
https://www.realtor.ca/real-estate/26713688/38-lavender-manor-se-calgary-rangeview
Interested?
Contact us for more information

