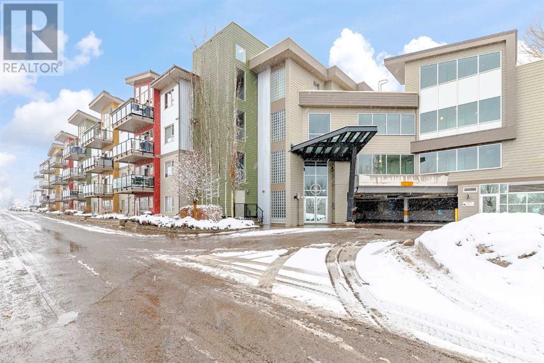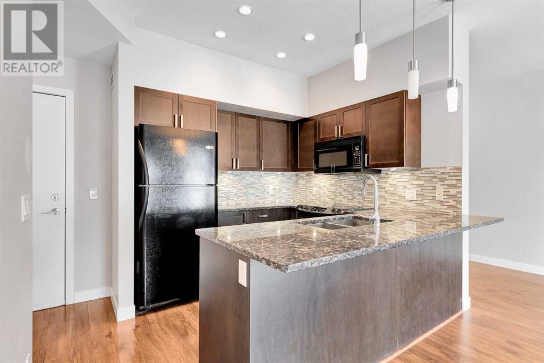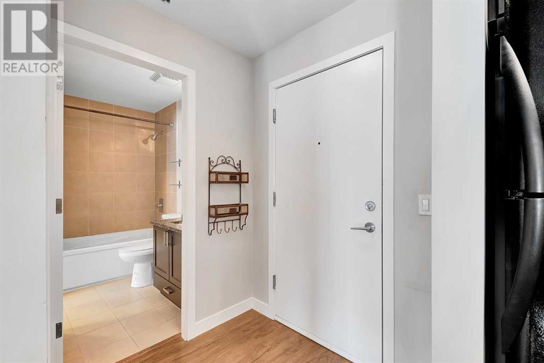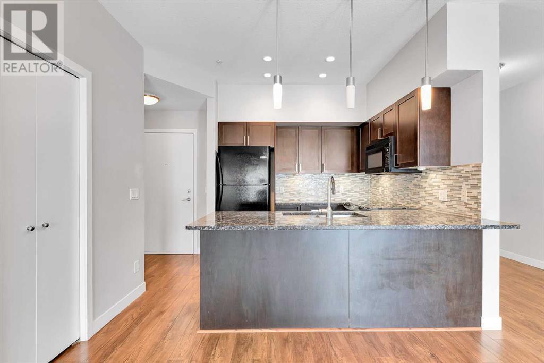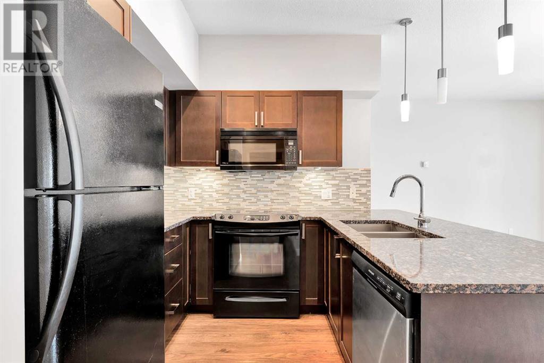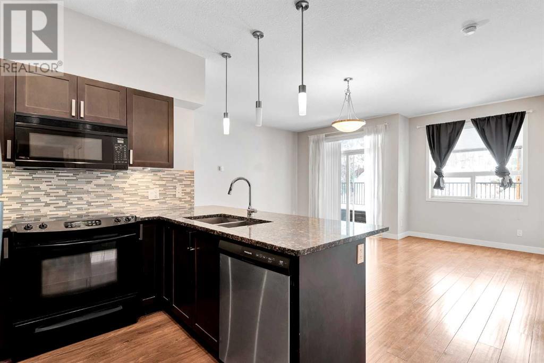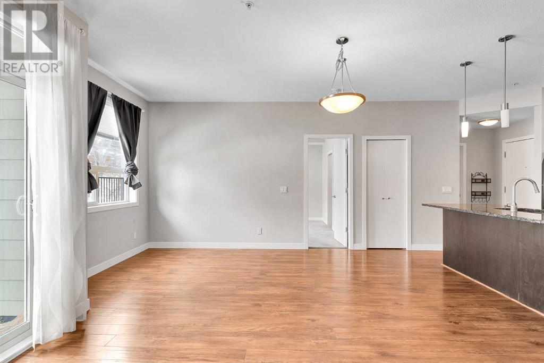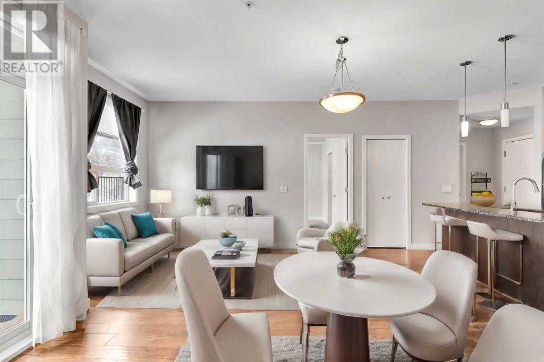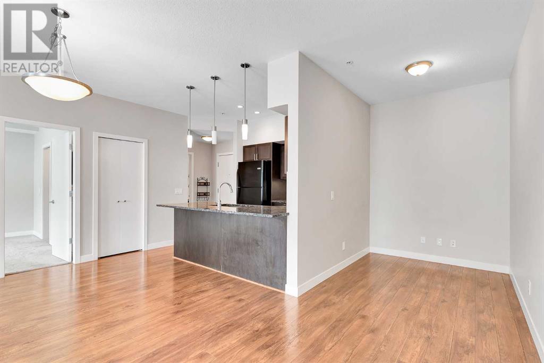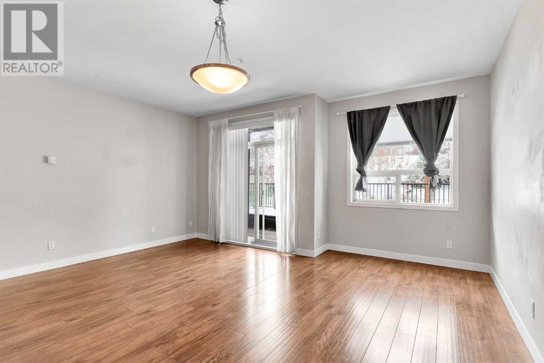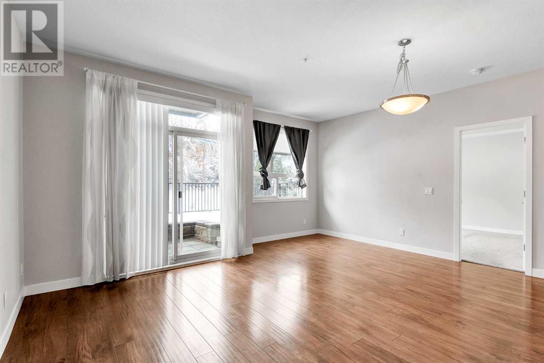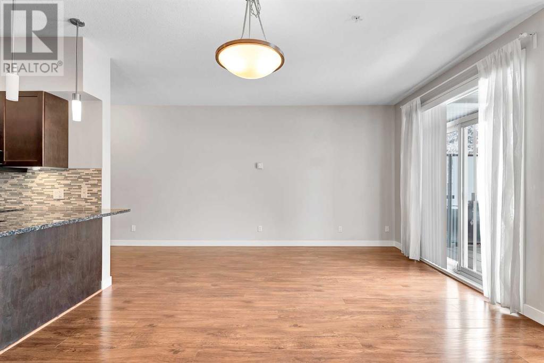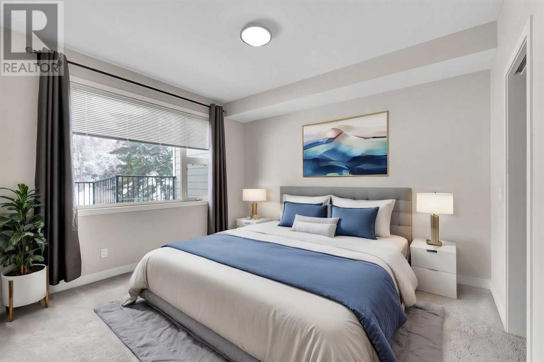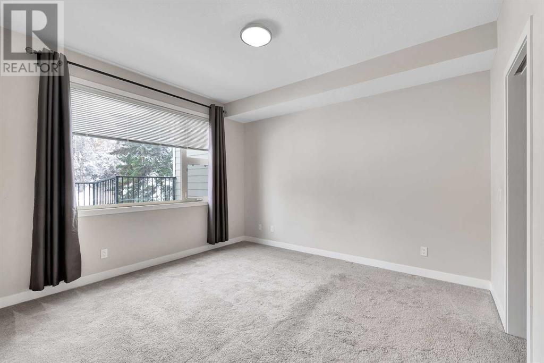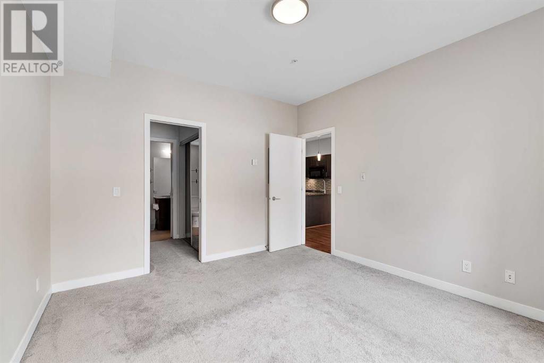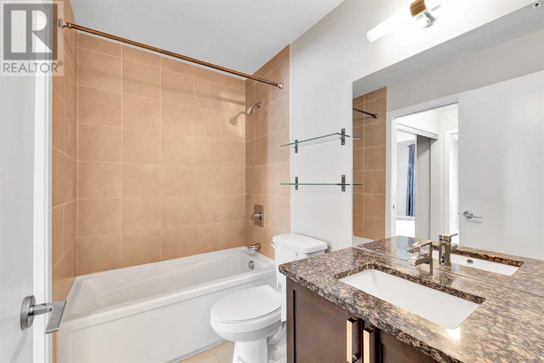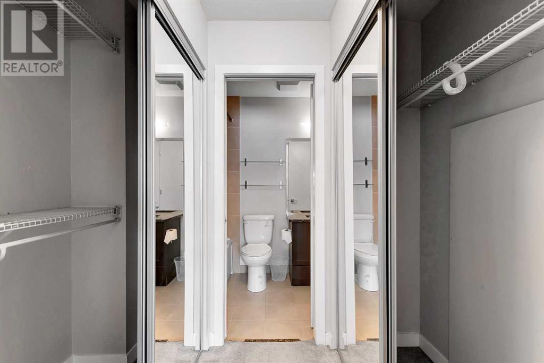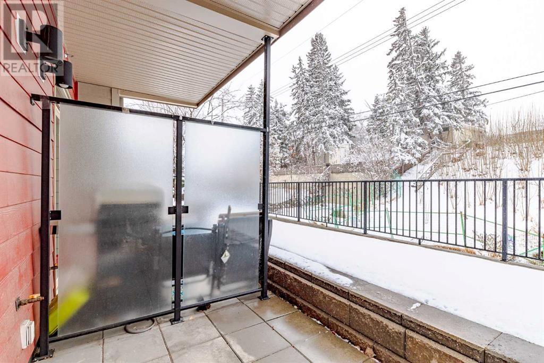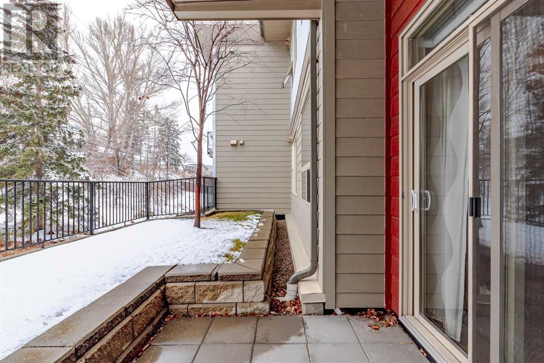421, 4303 1 Street Ne Calgary, Alberta T2A 7M3
$278,000Maintenance, Common Area Maintenance, Heat, Parking, Property Management, Reserve Fund Contributions
$554.08 Monthly
Maintenance, Common Area Maintenance, Heat, Parking, Property Management, Reserve Fund Contributions
$554.08 MonthlyOpen Layout functional 1 BED + Flex condo is located minutes away from downtown and close to Centre Street, surrounded by green spaces. It's perfect for first-time buyers or investors. The unit boasts a great open floor plan with a 9’ ceiling, granite countertops in the kitchen and bathroom, high-end laminate flooring, in-suite laundry, cozy in-floor heating, and a view of the green space/garden. It features heated underground parking and a large storage area. The spacious bedroom comes with a walk-in closet, and there's a luxurious 4-piece bathroom. The living area has sliding glass doors leading to a west-facing private balcony, ideal for summer. Additional amenities include underground heated parking, a large secured storage area, a modern banquet entertaining room, indoor bike storage, and ample covered visitor parking. The complex is pet-friendly. This home offers excellent value and will benefit from the future LRT Green Line. Contact us to book your private showing today. (id:29763)
Property Details
| MLS® Number | A2120018 |
| Property Type | Single Family |
| Community Name | Highland Park |
| Amenities Near By | Golf Course, Park, Playground, Recreation Nearby |
| Community Features | Golf Course Development, Pets Allowed With Restrictions |
| Features | No Smoking Home, Parking |
| Parking Space Total | 1 |
| Plan | 1412169 |
Building
| Bathroom Total | 1 |
| Bedrooms Above Ground | 1 |
| Bedrooms Total | 1 |
| Amenities | Recreation Centre |
| Appliances | Refrigerator, Dishwasher, Stove, Microwave Range Hood Combo, Window Coverings, Washer & Dryer |
| Architectural Style | Low Rise |
| Constructed Date | 2014 |
| Construction Material | Wood Frame |
| Construction Style Attachment | Attached |
| Cooling Type | Central Air Conditioning |
| Exterior Finish | Composite Siding, Metal |
| Flooring Type | Carpeted, Ceramic Tile, Laminate |
| Foundation Type | Poured Concrete |
| Heating Fuel | Natural Gas |
| Heating Type | In Floor Heating |
| Stories Total | 4 |
| Size Interior | 665 Sqft |
| Total Finished Area | 665 Sqft |
| Type | Apartment |
Parking
| Garage | |
| Heated Garage | |
| Underground |
Land
| Acreage | No |
| Land Amenities | Golf Course, Park, Playground, Recreation Nearby |
| Size Total Text | Unknown |
| Zoning Description | Dc (pre 1p2007) |
Rooms
| Level | Type | Length | Width | Dimensions |
|---|---|---|---|---|
| Main Level | Living Room | 9.42 Ft x 17.08 Ft | ||
| Main Level | Kitchen | 8.33 Ft x 9.25 Ft | ||
| Main Level | Dining Room | 7.75 Ft x 6.92 Ft | ||
| Main Level | Bedroom | 12.42 Ft x 11.50 Ft | ||
| Main Level | Other | 5.25 Ft x 7.83 Ft | ||
| Main Level | 4pc Bathroom | 7.75 Ft x 4.83 Ft | ||
| Main Level | Den | 8.08 Ft x 6.17 Ft |
https://www.realtor.ca/real-estate/26716747/421-4303-1-street-ne-calgary-highland-park
Interested?
Contact us for more information

