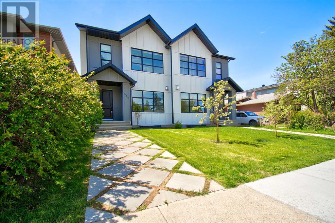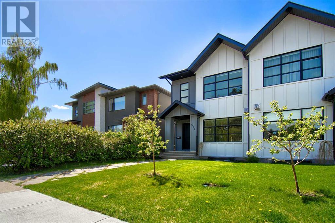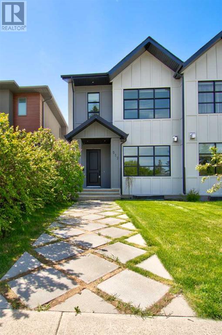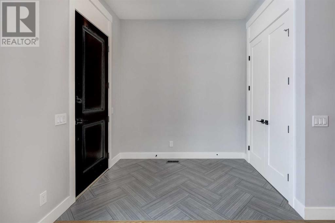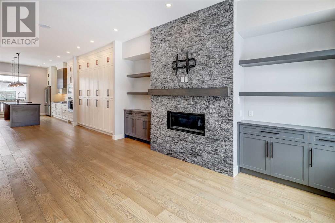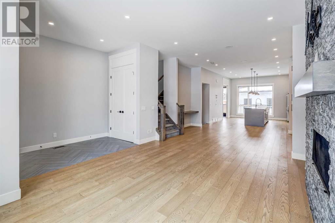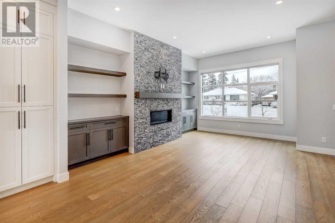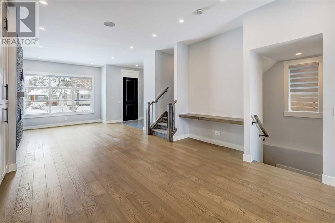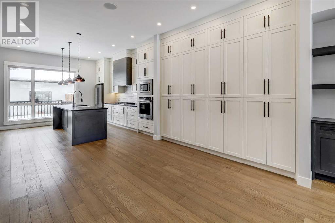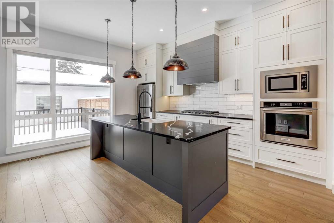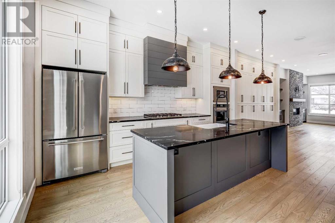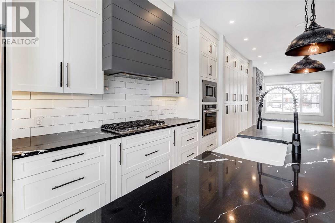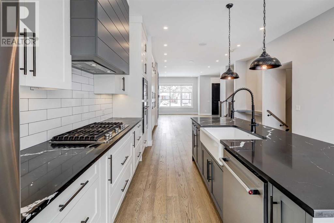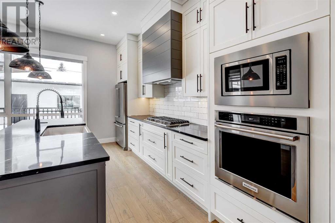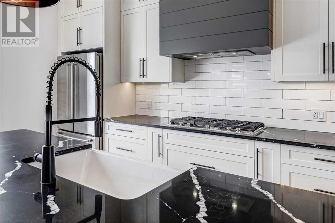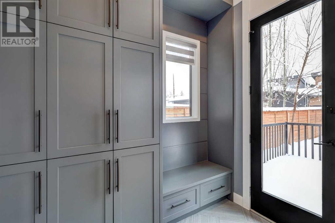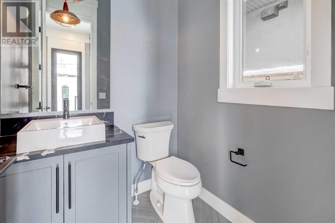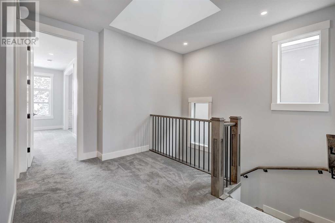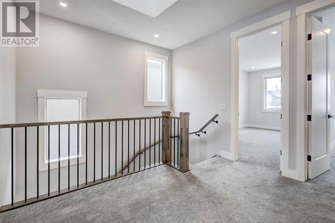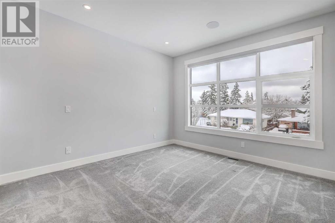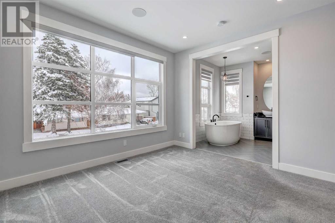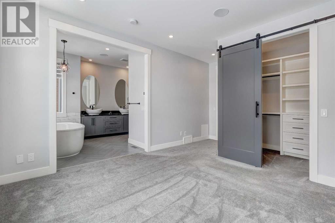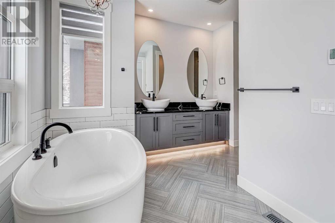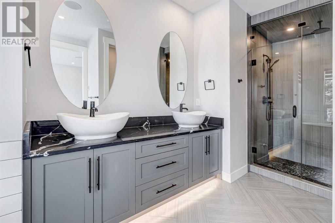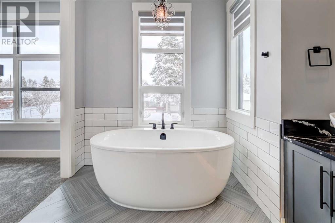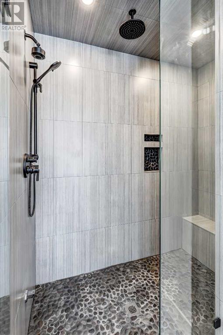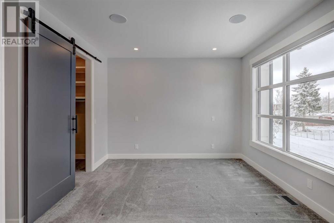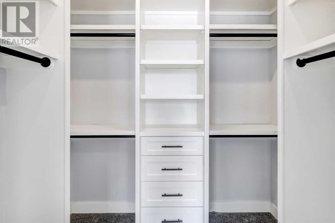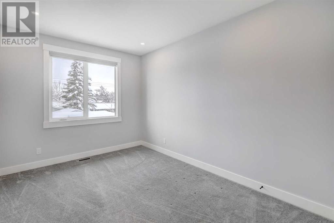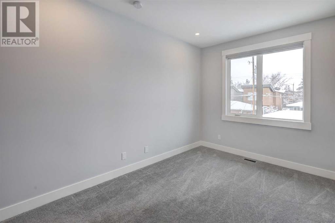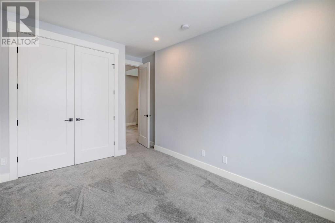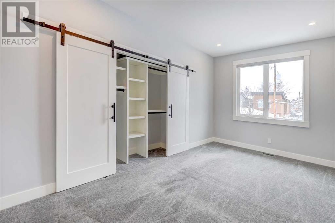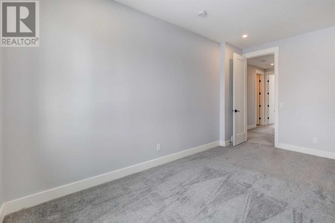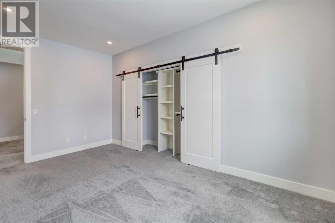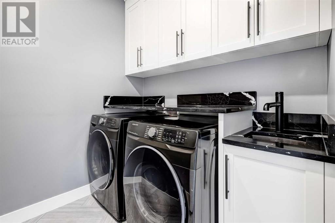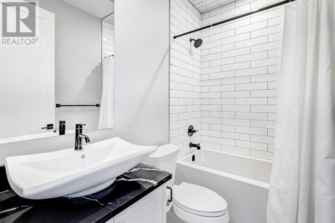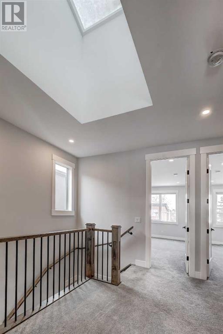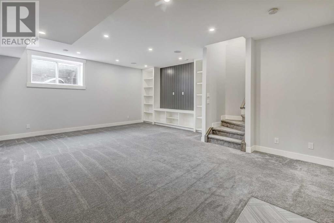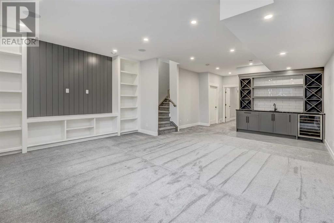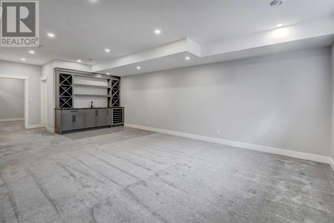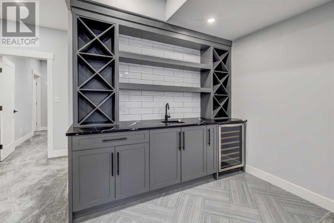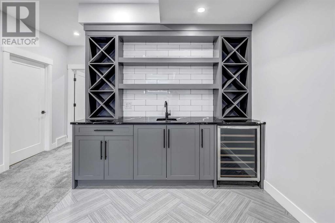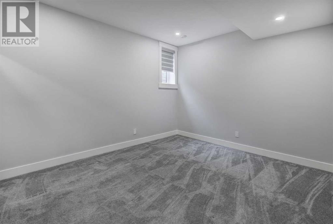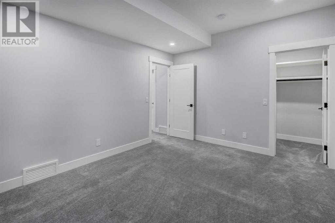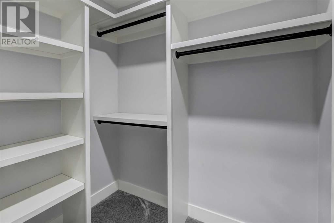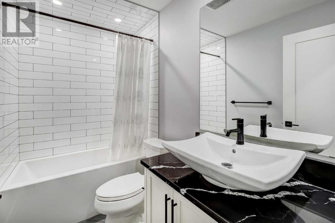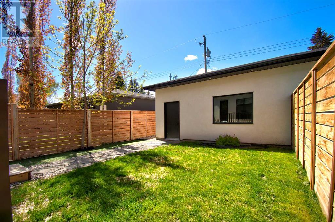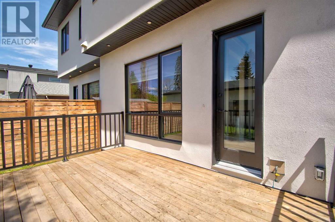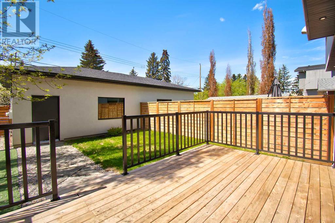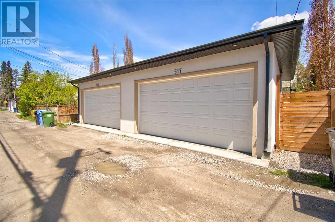517 36 Street Sw Calgary, Alberta T3C 1P8
$998,900
Open House Saturday April 20, 2024 1-3PM, -Time to Spruce up your life! Welcome to Spruce Cliff. Well appointed, this stunning, modern home is ready for you to make it yours. The exterior is a classic design with a tasteful mix of stucco and hardie board product. Located in a sought after location, this home is perfectly located for access to the BOW river, walking paths, shopping/schools/golf and has quick access to downtown and to the mountains to the west. This community is very walkable and so is this home with an open concept main floor with the focus being the kitchen with a 12’ island featuring quartz counters. It has a gas cooktop, wall oven and plenty of storage. Easy to entertain in with a large living room that features a stone faced fireplace & classic built ins. The second floor is open at the top of the stairs with 2 bedrooms at the back of the level and a master bedroom at the front of the house that allow you to retreat to, and is exactly where you want to go at the end of your day. It features a spa like bathroom including a steam shower and a generous walk in closet. The second level wraps up with a spacious laundry room and a main bath. The basement starts off with in floor heat, it also includes a wet bar, spacious rec room, and a 4th bedroom & full bath. Summers coming so BBQ'S on the large deck in the backyard will be easy to handle. Landscaped, fenced and a double detached garage that is insulated and drywalled. Rough in for AC and Central vacuum is in place. Come and have a look you won't be disappointed. (id:29763)
Property Details
| MLS® Number | A2120598 |
| Property Type | Single Family |
| Community Name | Spruce Cliff |
| Amenities Near By | Golf Course, Park, Playground |
| Community Features | Golf Course Development |
| Features | Back Lane, Wet Bar, Closet Organizers, No Smoking Home |
| Parking Space Total | 2 |
| Plan | 2110493 |
| Structure | Deck |
Building
| Bathroom Total | 4 |
| Bedrooms Above Ground | 3 |
| Bedrooms Below Ground | 1 |
| Bedrooms Total | 4 |
| Appliances | Refrigerator, Cooktop - Gas, Wine Fridge, Oven, Microwave, Hood Fan, Window Coverings, Garage Door Opener, Washer & Dryer, Water Heater - Tankless |
| Basement Development | Finished |
| Basement Type | Full (finished) |
| Constructed Date | 2021 |
| Construction Material | Wood Frame |
| Construction Style Attachment | Semi-detached |
| Cooling Type | None |
| Exterior Finish | Stucco |
| Fire Protection | Smoke Detectors |
| Fireplace Present | Yes |
| Fireplace Total | 1 |
| Flooring Type | Carpeted, Ceramic Tile, Hardwood |
| Foundation Type | Poured Concrete |
| Half Bath Total | 1 |
| Heating Fuel | Natural Gas |
| Heating Type | Forced Air |
| Stories Total | 2 |
| Size Interior | 1960 Sqft |
| Total Finished Area | 1960 Sqft |
| Type | Duplex |
Parking
| Detached Garage | 2 |
Land
| Acreage | No |
| Fence Type | Fence |
| Land Amenities | Golf Course, Park, Playground |
| Size Depth | 36.56 M |
| Size Frontage | 7.62 M |
| Size Irregular | 279.00 |
| Size Total | 279 M2|0-4,050 Sqft |
| Size Total Text | 279 M2|0-4,050 Sqft |
| Zoning Description | R-c2 |
Rooms
| Level | Type | Length | Width | Dimensions |
|---|---|---|---|---|
| Second Level | Primary Bedroom | 122.25 Ft x 17.00 Ft | ||
| Second Level | Bedroom | 9.92 Ft x 16.08 Ft | ||
| Second Level | Bedroom | 9.75 Ft x 16.08 Ft | ||
| Second Level | 5pc Bathroom | 9.25 Ft x 16.92 Ft | ||
| Second Level | 4pc Bathroom | 7.67 Ft x 4.83 Ft | ||
| Second Level | Laundry Room | 6.83 Ft x 5.92 Ft | ||
| Basement | 4pc Bathroom | 8.50 Ft x 4.83 Ft | ||
| Basement | Bedroom | 13.58 Ft x 11.33 Ft | ||
| Basement | Recreational, Games Room | 18.83 Ft x 23.25 Ft | ||
| Basement | Furnace | 4.75 Ft x 10.42 Ft | ||
| Main Level | Foyer | 7.83 Ft x 8.83 Ft | ||
| Main Level | Living Room | 14.25 Ft x 16.58 Ft | ||
| Main Level | Dining Room | 16.00 Ft x 10.67 Ft | ||
| Main Level | Kitchen | 14.67 Ft x 16.50 Ft | ||
| Main Level | 2pc Bathroom | 5.42 Ft x 5.50 Ft | ||
| Main Level | Other | 5.42 Ft x 8.17 Ft |
https://www.realtor.ca/real-estate/26714965/517-36-street-sw-calgary-spruce-cliff
Interested?
Contact us for more information

