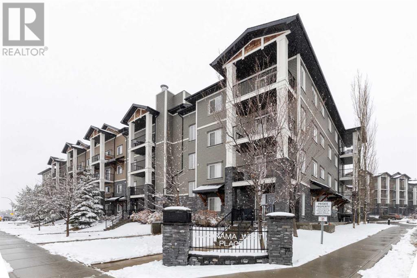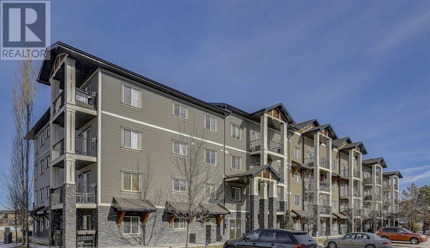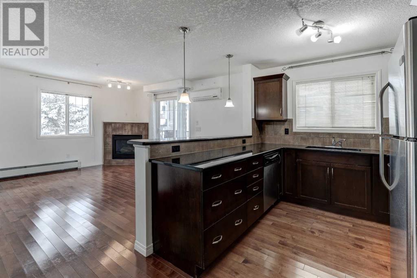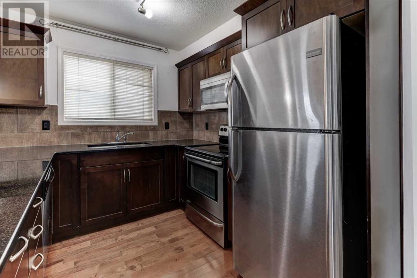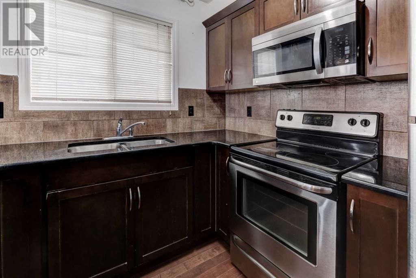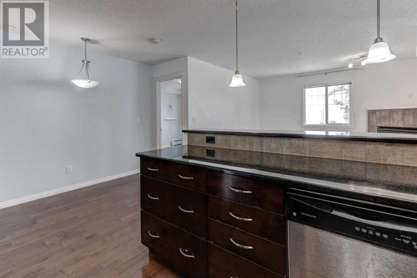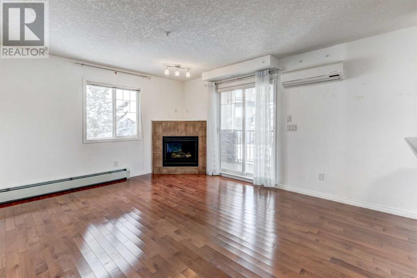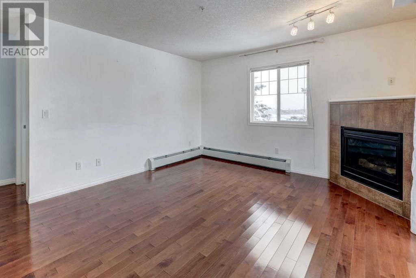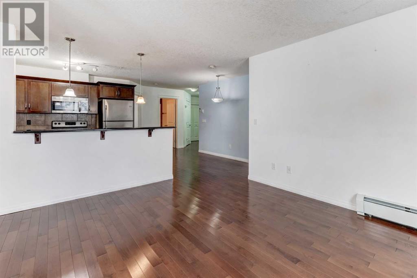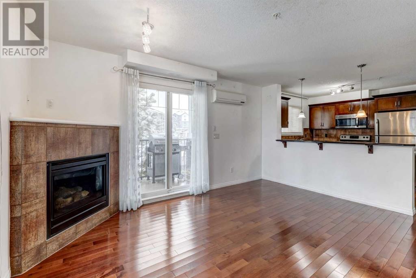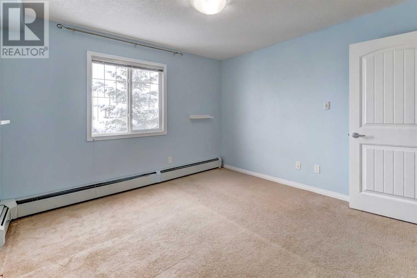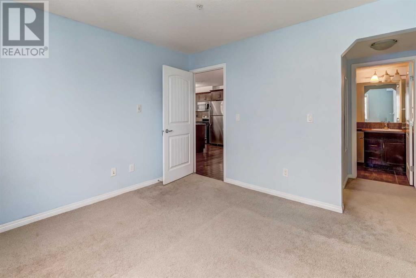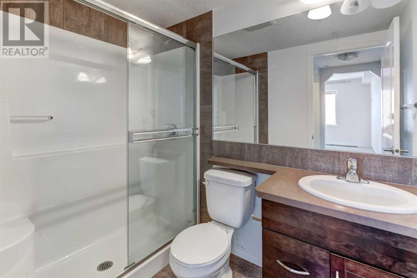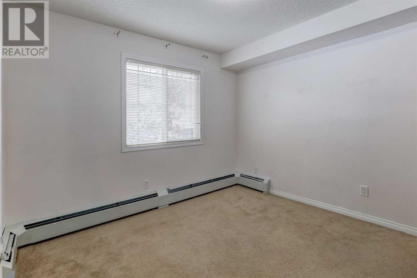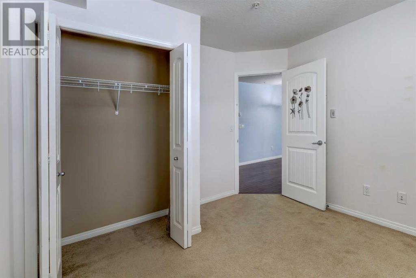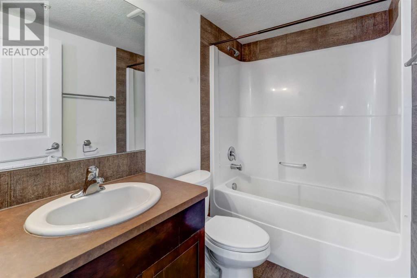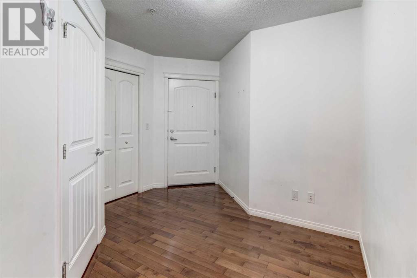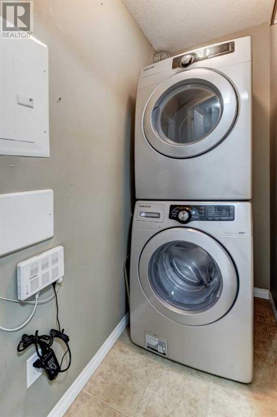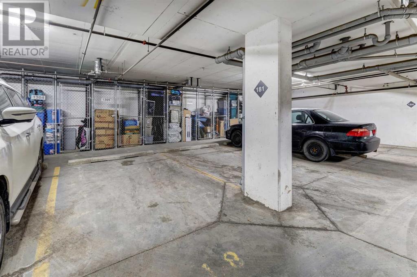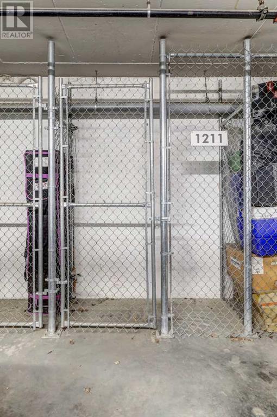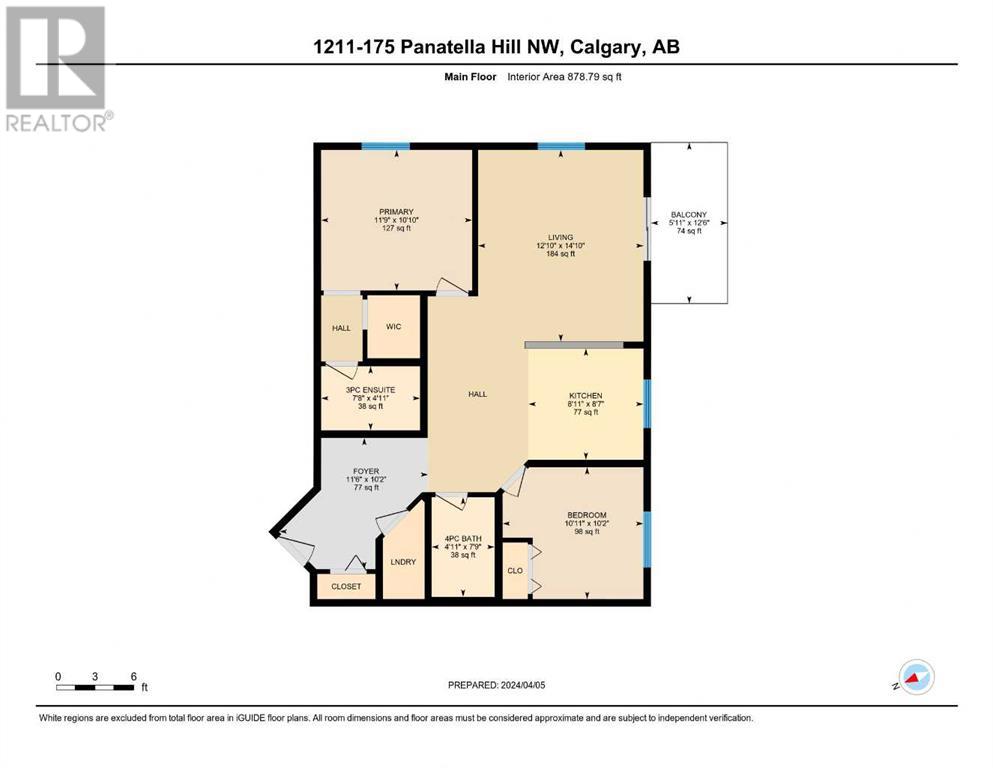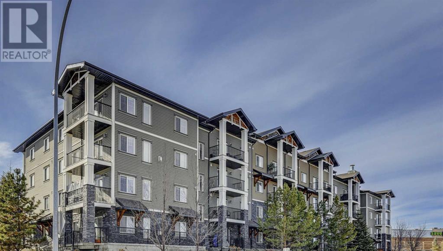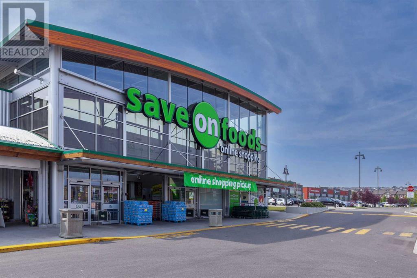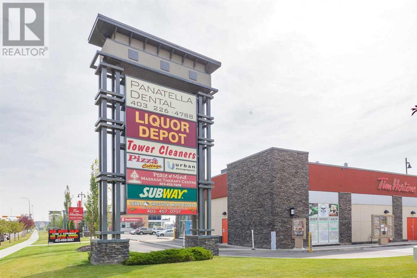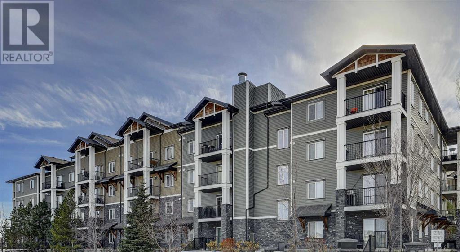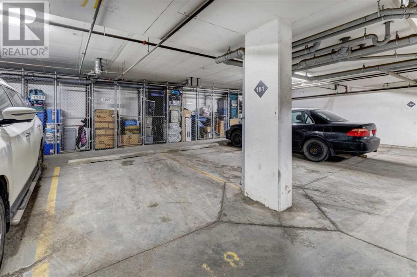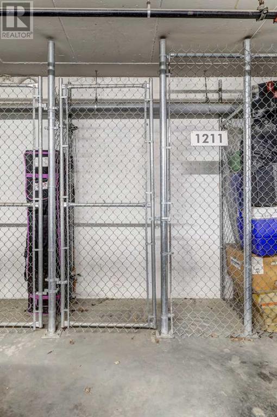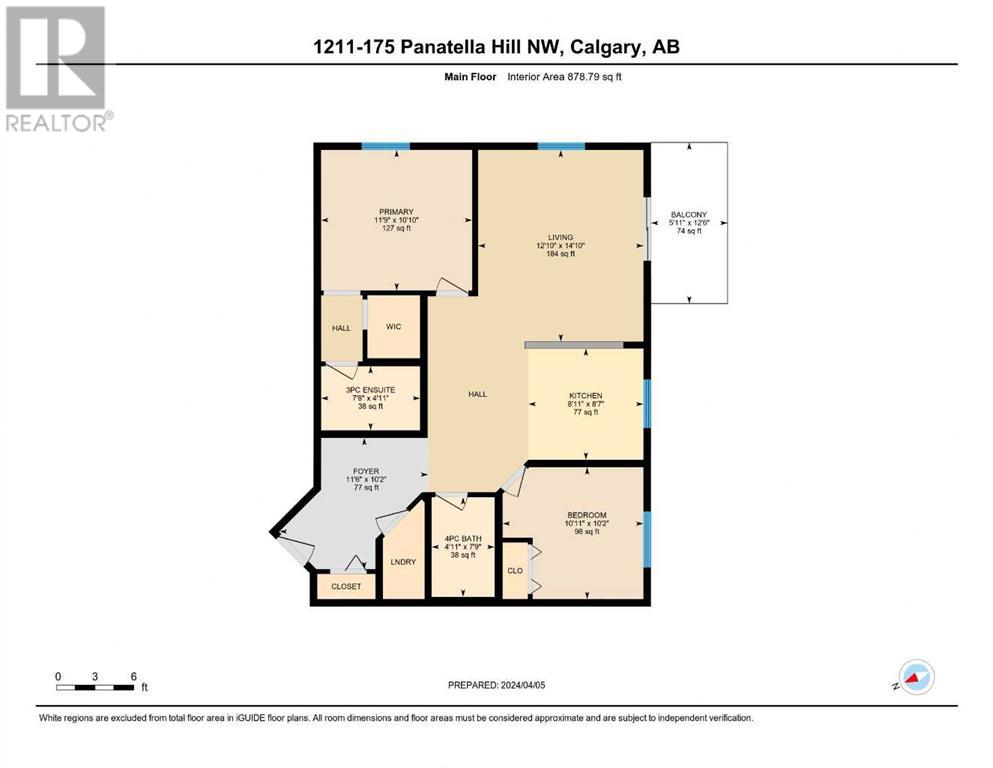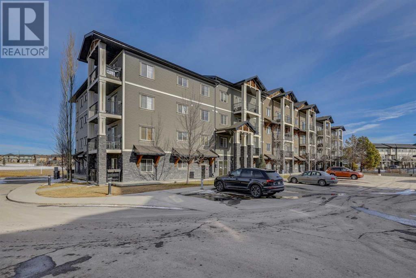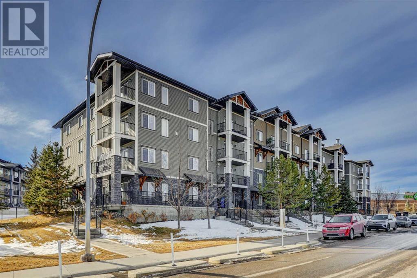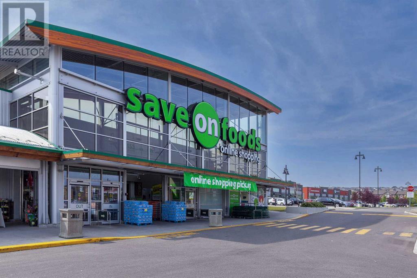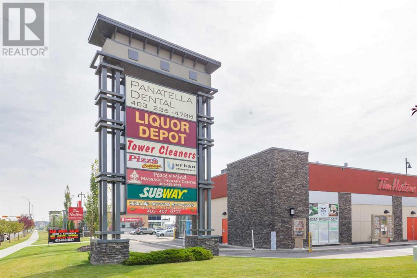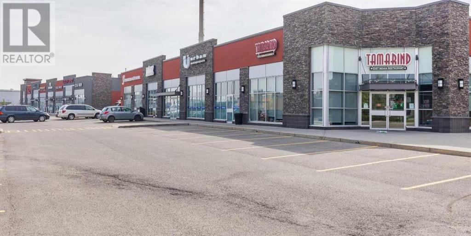1211, 175 Panatella Hill Nw Calgary, Alberta T3K 0V9
$349,888Maintenance, Common Area Maintenance, Heat, Insurance, Property Management, Reserve Fund Contributions, Sewer, Water
$533.41 Monthly
Maintenance, Common Area Maintenance, Heat, Insurance, Property Management, Reserve Fund Contributions, Sewer, Water
$533.41 MonthlyWelcome to this exceptional second floor corner unit in PANORAMA WEST PLACE with 2 Bedrooms, 2 Bathrooms and ample windows offering a blend of practicality and comfort.This spacious apartment features beautiful hardwood floor, kitchen with gleaming granite counters & breakfast bar, stainless steel appliances, living room with cozy fireplace & wall mounted air conditioner, large primary bedroom with walk-in closet & 3 piece ensuite bathroom, a 2nd large bedroom, 4 piece full bathroom, in-suite laundry and a balcony off the living room with a natural gas line for your round BBQ.Additional conveniences include titled underground heated parking and assigned storage locker.This MOVE IN READY Condo is steps away from walking paths, shopping, restaurants and more.The complex is located close to the playground, school, public transit, etc and with quick access to Stoney Trail.Call your favourite Realtor TODAY! (id:29763)
Property Details
| MLS® Number | A2120013 |
| Property Type | Single Family |
| Community Name | Panorama Hills |
| Amenities Near By | Park, Playground |
| Community Features | Pets Allowed With Restrictions |
| Features | Gas Bbq Hookup, Parking |
| Parking Space Total | 1 |
| Plan | 1112131 |
Building
| Bathroom Total | 2 |
| Bedrooms Above Ground | 2 |
| Bedrooms Total | 2 |
| Appliances | Washer, Refrigerator, Dishwasher, Stove, Dryer, Microwave Range Hood Combo, Window Coverings |
| Architectural Style | Low Rise |
| Constructed Date | 2011 |
| Construction Material | Wood Frame |
| Construction Style Attachment | Attached |
| Cooling Type | Wall Unit |
| Fireplace Present | Yes |
| Fireplace Total | 1 |
| Flooring Type | Carpeted, Hardwood, Tile |
| Heating Type | Baseboard Heaters |
| Stories Total | 4 |
| Size Interior | 879 Sqft |
| Total Finished Area | 879 Sqft |
| Type | Apartment |
Parking
| Underground |
Land
| Acreage | No |
| Land Amenities | Park, Playground |
| Size Total Text | Unknown |
| Zoning Description | M-2 |
Rooms
| Level | Type | Length | Width | Dimensions |
|---|---|---|---|---|
| Main Level | Primary Bedroom | 11.75 Ft x 10.83 Ft | ||
| Main Level | Bedroom | 10.92 Ft x 10.17 Ft | ||
| Main Level | Kitchen | 8.92 Ft x 8.58 Ft | ||
| Main Level | Living Room | 12.83 Ft x 14.83 Ft | ||
| Main Level | Foyer | 11.50 Ft x 10.17 Ft | ||
| Main Level | 3pc Bathroom | 7.67 Ft x 4.92 Ft | ||
| Main Level | 4pc Bathroom | 4.92 Ft x 7.75 Ft |
https://www.realtor.ca/real-estate/26714263/1211-175-panatella-hill-nw-calgary-panorama-hills
Interested?
Contact us for more information

