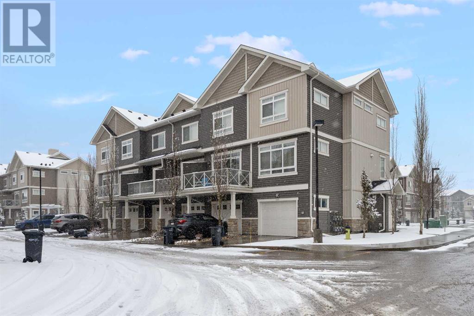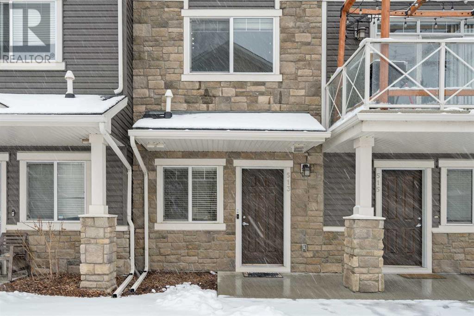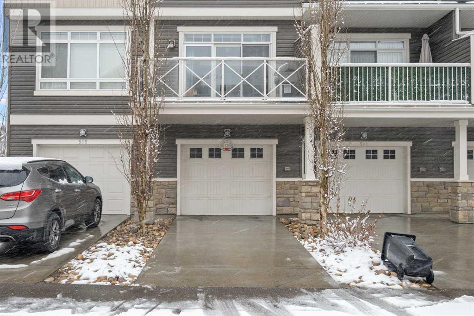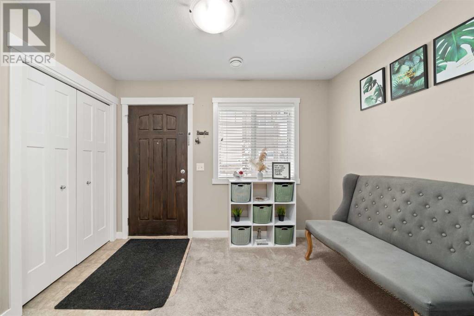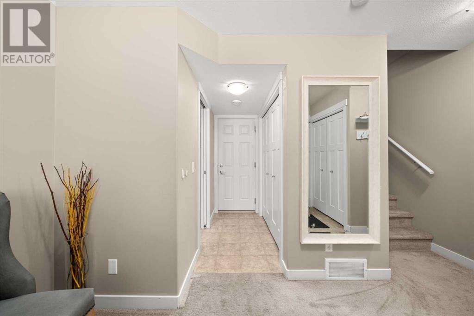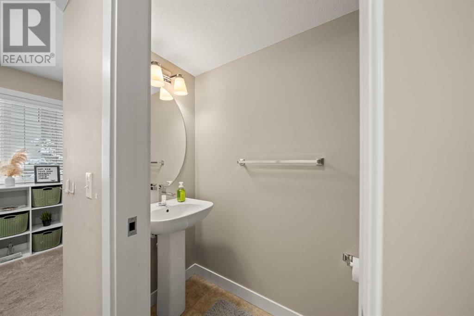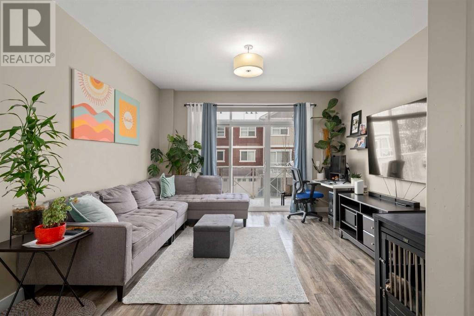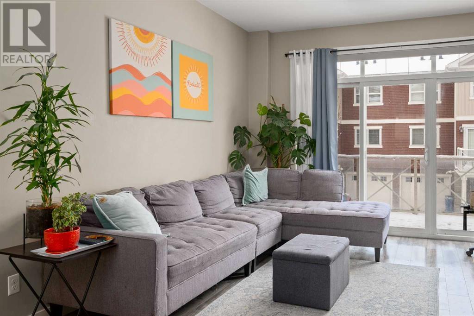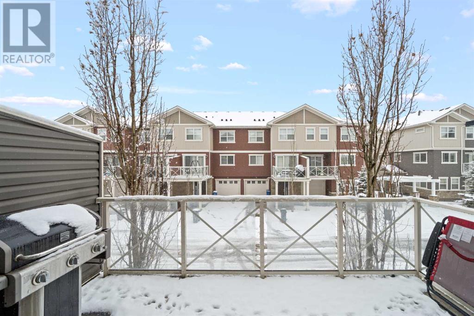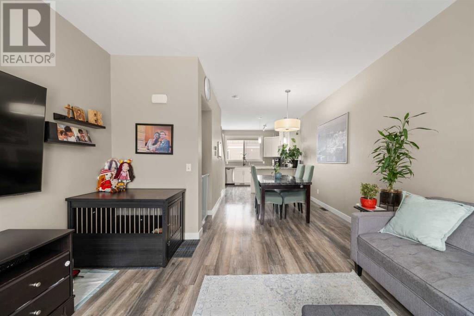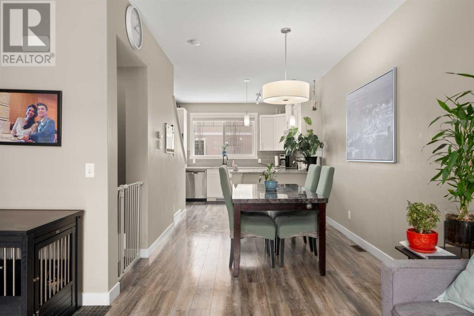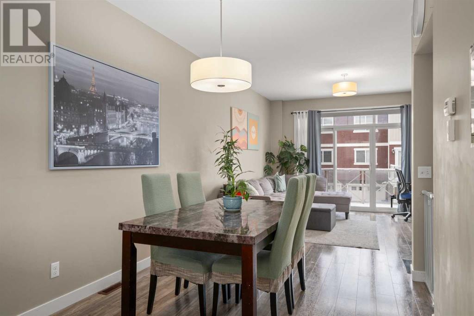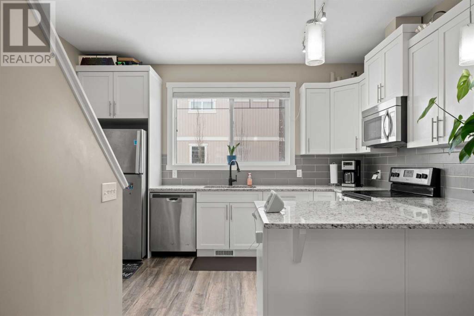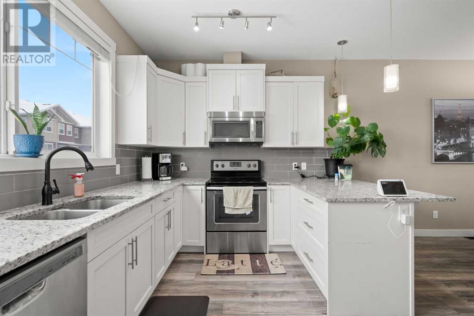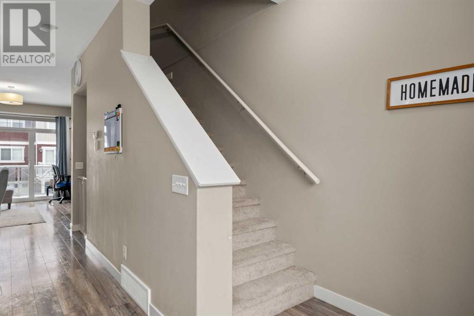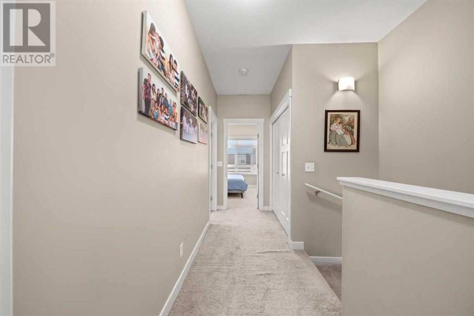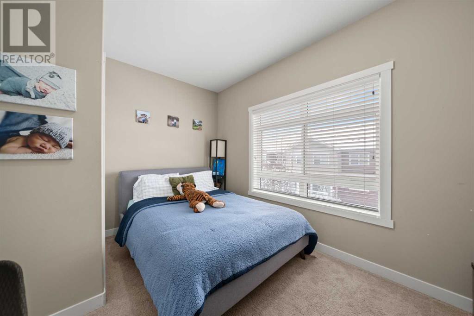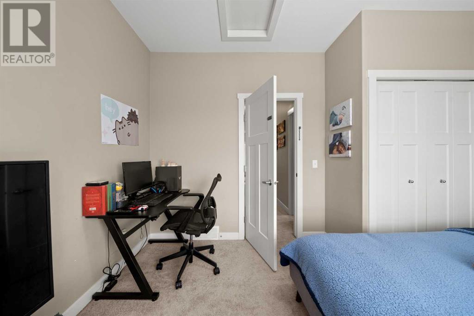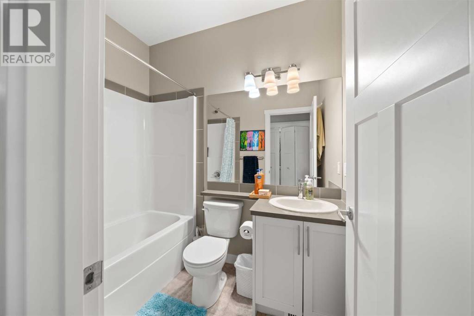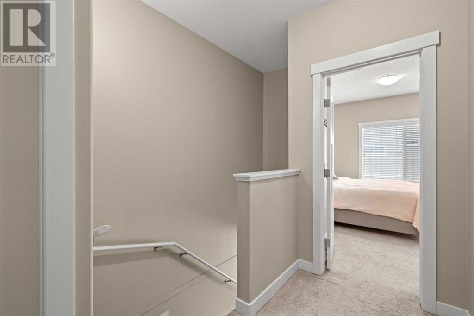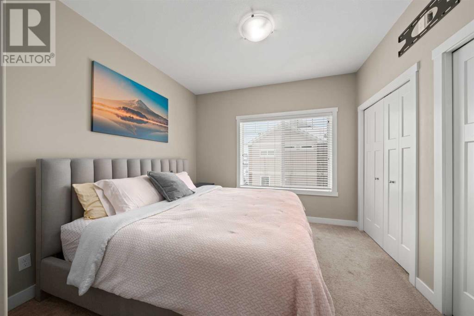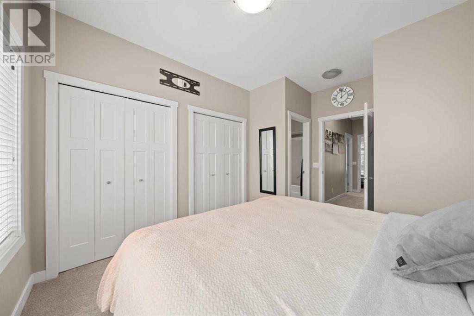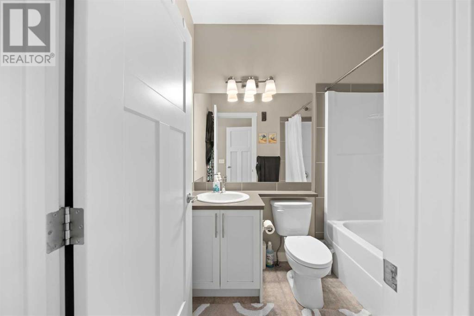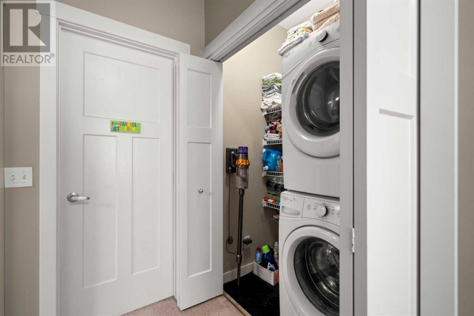513 Skyview Ranch Grove Ne Calgary, Alberta T3N 0R7
$419,000Maintenance, Common Area Maintenance, Ground Maintenance, Property Management, Reserve Fund Contributions
$292 Monthly
Maintenance, Common Area Maintenance, Ground Maintenance, Property Management, Reserve Fund Contributions
$292 MonthlyHere is the home you've been waiting for! Nestled in the Skyview Ranch community, this inviting unit boasts a low condo fee and convenient proximity to schools, daycares, shops, restaurants, and easy access to Stoney Trail. Step through your private entrance into a spacious foyer offering ample storage for coats and shoes. The main level also features a versatile den, perfect for a home office, along with a convenient half bath for guests, attached garage, and driveway parking ideal for families with two vehicles.Ascending to the main floor, discover a bright and modern kitchen complete with stainless steel appliances and stylish stone countertops. The dining area comfortably accommodates large gatherings, while the generously sized living room, complemented by sliding doors to the 13'x 7' balcony equipped with a gas BBQ hookup, provides an inviting space for relaxation.Upstairs, the primary bedroom awaits with his and hers closets and a private ensuite, accompanied by a secondary bedroom and another full bath in the hallway.Whether you're a growing family or seeking a downsized lifestyle, this home offers the perfect blend of comfort and functionality. Don't miss out on the chance to make this your own. Schedule a private viewing with your preferred Realtor today! (id:29763)
Property Details
| MLS® Number | A2120497 |
| Property Type | Single Family |
| Community Name | Skyview Ranch |
| Amenities Near By | Park, Playground |
| Community Features | Pets Allowed, Pets Allowed With Restrictions |
| Features | Gas Bbq Hookup, Parking |
| Parking Space Total | 2 |
| Plan | 1510109 |
Building
| Bathroom Total | 3 |
| Bedrooms Above Ground | 2 |
| Bedrooms Total | 2 |
| Appliances | Refrigerator, Oven - Electric, Dishwasher, Microwave Range Hood Combo, Window Coverings, Washer & Dryer |
| Basement Type | None |
| Constructed Date | 2014 |
| Construction Material | Wood Frame |
| Construction Style Attachment | Attached |
| Cooling Type | None |
| Exterior Finish | Vinyl Siding |
| Flooring Type | Carpeted, Tile, Vinyl Plank |
| Foundation Type | Poured Concrete |
| Half Bath Total | 1 |
| Heating Type | Forced Air |
| Stories Total | 3 |
| Size Interior | 1293 Sqft |
| Total Finished Area | 1293 Sqft |
| Type | Row / Townhouse |
Parking
| Attached Garage | 1 |
Land
| Acreage | No |
| Fence Type | Not Fenced |
| Land Amenities | Park, Playground |
| Size Frontage | 4.27 M |
| Size Irregular | 1081.00 |
| Size Total | 1081 Sqft|0-4,050 Sqft |
| Size Total Text | 1081 Sqft|0-4,050 Sqft |
| Zoning Description | M-1 |
Rooms
| Level | Type | Length | Width | Dimensions |
|---|---|---|---|---|
| Lower Level | Den | 8.00 Ft x 7.00 Ft | ||
| Lower Level | Foyer | 8.00 Ft x 3.67 Ft | ||
| Lower Level | Furnace | 6.50 Ft x 3.33 Ft | ||
| Lower Level | 2pc Bathroom | 7.00 Ft x 2.83 Ft | ||
| Main Level | Kitchen | 13.17 Ft x 9.83 Ft | ||
| Main Level | Dining Room | 10.83 Ft x 9.00 Ft | ||
| Main Level | Living Room | 14.17 Ft x 13.17 Ft | ||
| Main Level | Other | 13.17 Ft x 6.67 Ft | ||
| Upper Level | Laundry Room | 5.00 Ft x 3.33 Ft | ||
| Upper Level | Primary Bedroom | 10.67 Ft x 10.17 Ft | ||
| Upper Level | Bedroom | 13.17 Ft x 9.50 Ft | ||
| Upper Level | 4pc Bathroom | 7.33 Ft x 4.92 Ft |
https://www.realtor.ca/real-estate/26712072/513-skyview-ranch-grove-ne-calgary-skyview-ranch
Interested?
Contact us for more information

