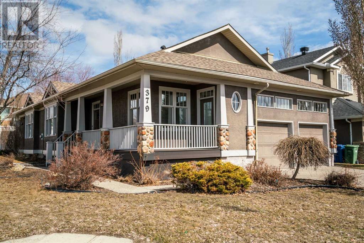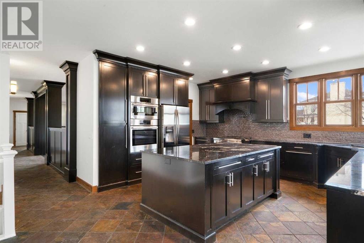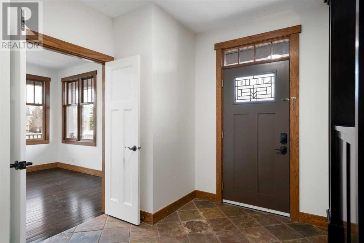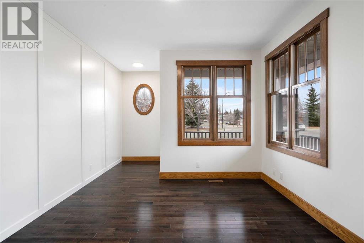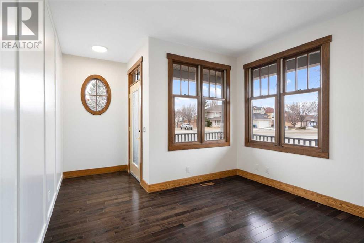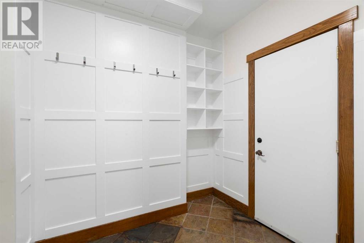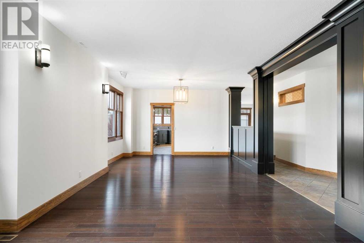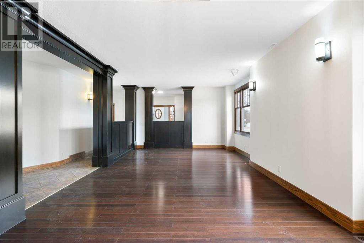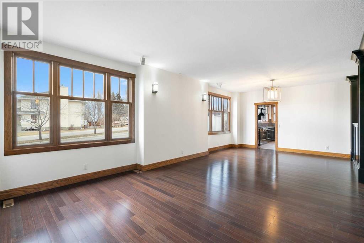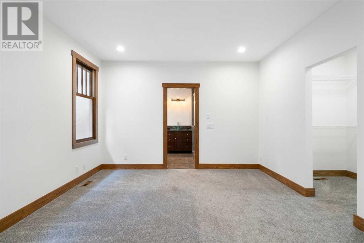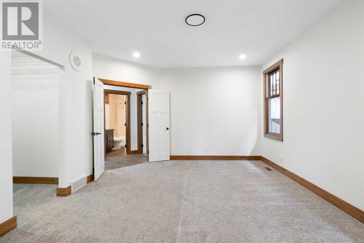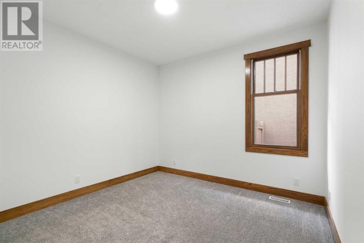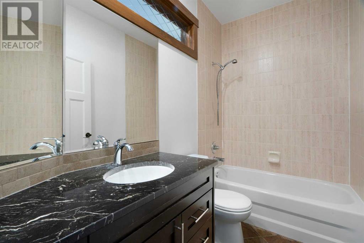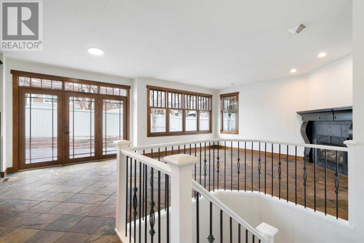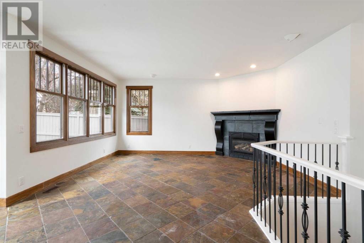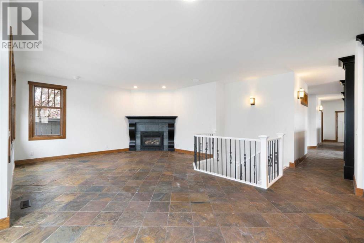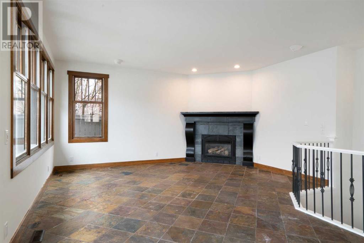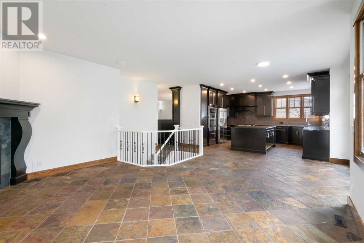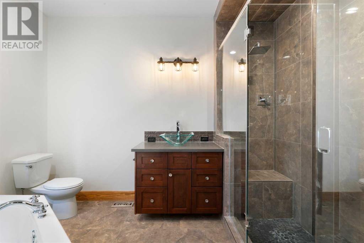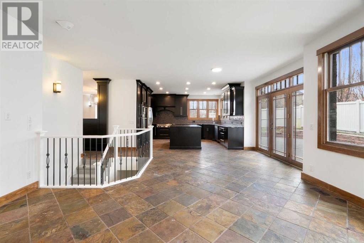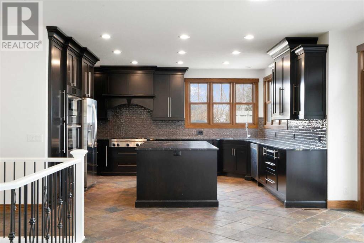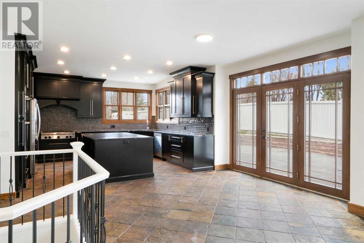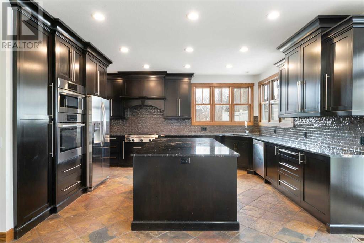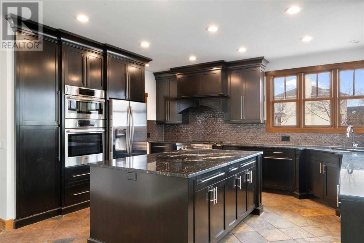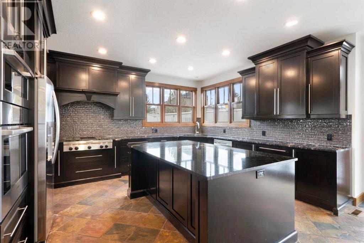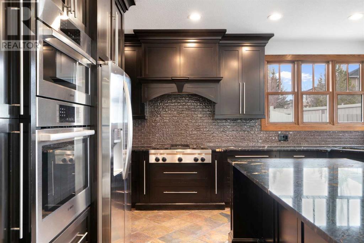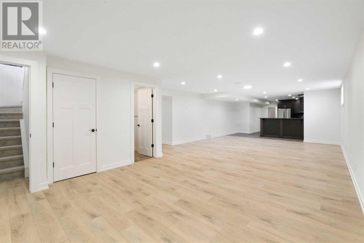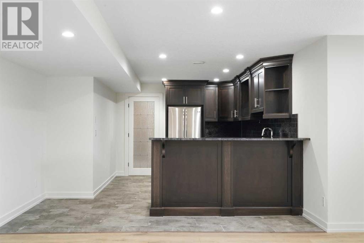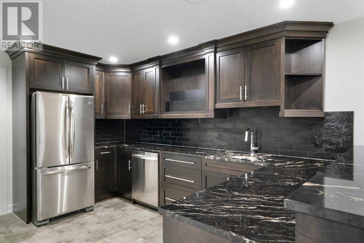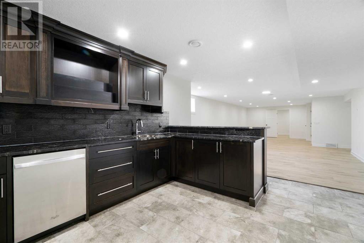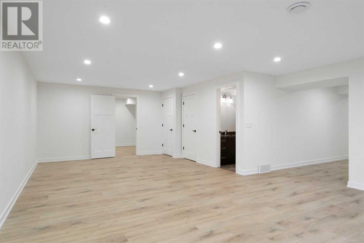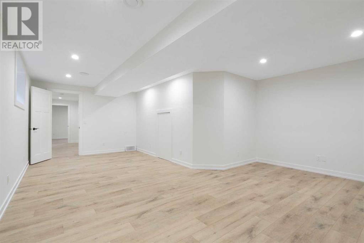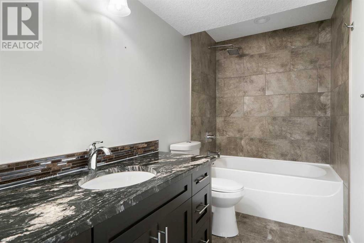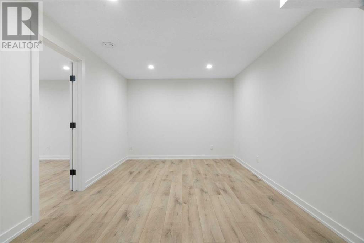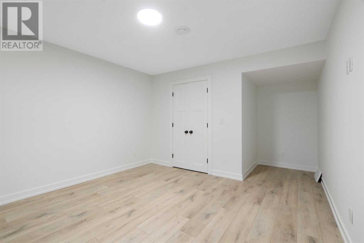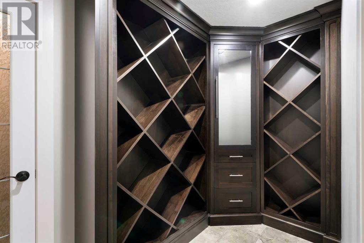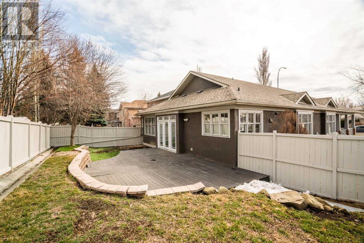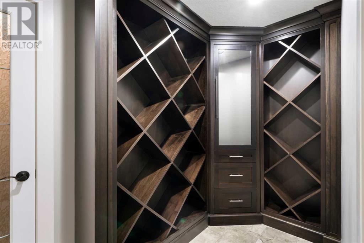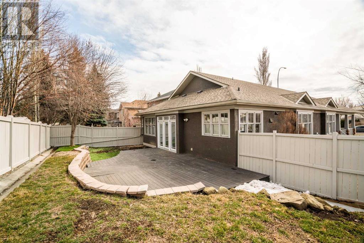379 Mountain Park Drive Se Calgary, Alberta T2Z 2N9
$975,000
Amazing estate home in desirable Mckenzie Lake just in time for summer! Located within walking distance to the beach club, both public and catholic schools, multiple playgrounds and our amazing Bow River Pathway system. A quick exit to both Stoney Trail and Deerfoot Trail makes driving a breeze. As you walk up the stone pathway you are greeted with a large front wrap around patio where you can enjoy a morning coffee with a view to the west. There is a private entrance to the main floor office making your home office both private and inviting. There are 2 generous sized bedrooms on the main floor. The primary 4 piece ensuite has a massive, double shower and jetted soaker tub for ultimate relaxation after a great game of golf at Mckenzie Meadows Golf Club. The Chef inspired kitchen has ample room for cooking and entertaining with high end appliances and an open concept to the generous living space. Cozy up on cool winter evenings by the fireplace and watch the snow fall through the ample windows. The large formal dining room allows for large, amazing dinners with family and friends. The fully developed basement provides even more space for guests, or live in family members with 2 massive (this is not an exaggeration!) bedrooms, large recreation/hobby room, secondary kitchen, wine room, cold room, and an additional full bathroom. This home has tons of hidden storage in the pony walls throughout and is ready for you to move in!, This home has been professionally painted from top to bottom for turn key enjoyment and the grounds are equipped with an irrigation system. If you are looking for a grande house in a great family community - this is it! You've got to see it to believe it, book your showing today! (id:29763)
Property Details
| MLS® Number | A2119774 |
| Property Type | Single Family |
| Community Name | McKenzie Lake |
| Amenities Near By | Golf Course, Playground |
| Community Features | Golf Course Development, Lake Privileges, Fishing |
| Features | See Remarks, French Door, No Smoking Home |
| Parking Space Total | 4 |
| Plan | 9312430 |
Building
| Bathroom Total | 3 |
| Bedrooms Above Ground | 2 |
| Bedrooms Below Ground | 2 |
| Bedrooms Total | 4 |
| Appliances | Refrigerator, Cooktop - Gas, Dishwasher, Oven, Garburator, Hood Fan, Garage Door Opener |
| Architectural Style | Bungalow |
| Basement Development | Finished |
| Basement Type | Full (finished) |
| Constructed Date | 1997 |
| Construction Style Attachment | Detached |
| Cooling Type | Central Air Conditioning |
| Exterior Finish | Stone, Stucco |
| Fireplace Present | Yes |
| Fireplace Total | 1 |
| Flooring Type | Carpeted, Hardwood, Tile |
| Foundation Type | Poured Concrete |
| Heating Fuel | Natural Gas |
| Heating Type | Forced Air |
| Stories Total | 1 |
| Size Interior | 2073.38 Sqft |
| Total Finished Area | 2073.38 Sqft |
| Type | House |
Parking
| Attached Garage | 2 |
Land
| Acreage | No |
| Fence Type | Fence |
| Land Amenities | Golf Course, Playground |
| Landscape Features | Fruit Trees, Underground Sprinkler |
| Size Depth | 8.7 M |
| Size Frontage | 5.17 M |
| Size Irregular | 6243.07 |
| Size Total | 6243.07 Sqft|4,051 - 7,250 Sqft |
| Size Total Text | 6243.07 Sqft|4,051 - 7,250 Sqft |
| Zoning Description | R-c1 |
Rooms
| Level | Type | Length | Width | Dimensions |
|---|---|---|---|---|
| Lower Level | 4pc Bathroom | 9.83 Ft x 4.92 Ft | ||
| Lower Level | Other | 13.08 Ft x 15.75 Ft | ||
| Lower Level | Bedroom | 17.17 Ft x 11.58 Ft | ||
| Lower Level | Bedroom | 17.08 Ft x 23.08 Ft | ||
| Lower Level | Den | 17.17 Ft x 10.17 Ft | ||
| Lower Level | Recreational, Games Room | 17.17 Ft x 33.08 Ft | ||
| Lower Level | Wine Cellar | 10.42 Ft x 4.92 Ft | ||
| Main Level | 4pc Bathroom | 4.92 Ft x 9.33 Ft | ||
| Main Level | 4pc Bathroom | 11.50 Ft x 7.67 Ft | ||
| Main Level | Bedroom | 12.50 Ft x 10.92 Ft | ||
| Main Level | Breakfast | 10.17 Ft x 15.25 Ft | ||
| Main Level | Dining Room | 14.17 Ft x 9.50 Ft | ||
| Main Level | Family Room | 13.08 Ft x 16.33 Ft | ||
| Main Level | Foyer | 13.33 Ft x 8.67 Ft | ||
| Main Level | Kitchen | 13.08 Ft x 15.92 Ft | ||
| Main Level | Laundry Room | 7.25 Ft x 9.75 Ft | ||
| Main Level | Living Room | 14.08 Ft x 19.17 Ft | ||
| Main Level | Office | 11.58 Ft x 17.25 Ft | ||
| Main Level | Primary Bedroom | 13.75 Ft x 15.50 Ft |
https://www.realtor.ca/real-estate/26710521/379-mountain-park-drive-se-calgary-mckenzie-lake
Interested?
Contact us for more information

