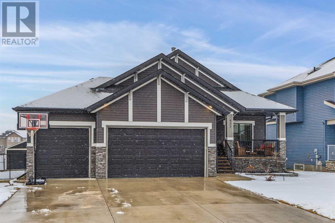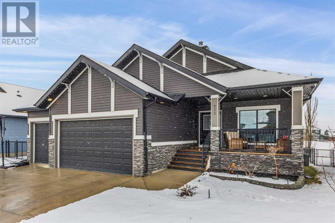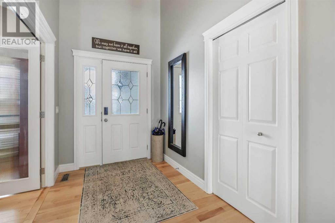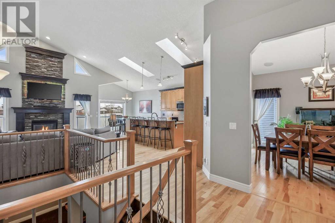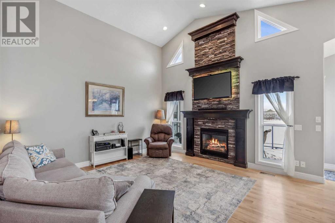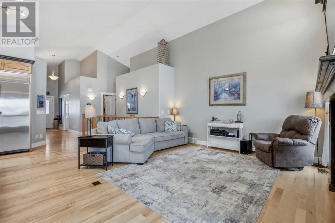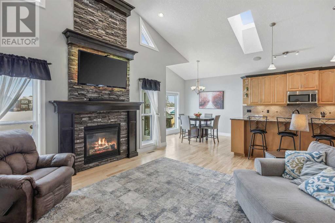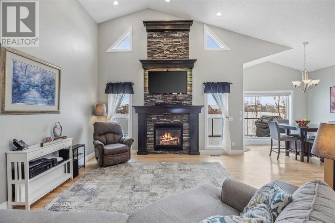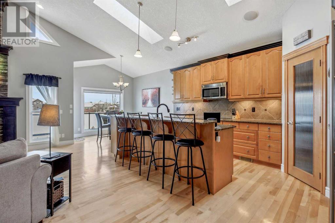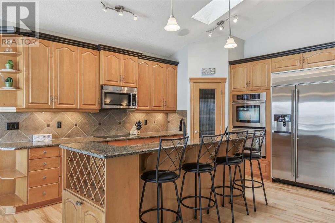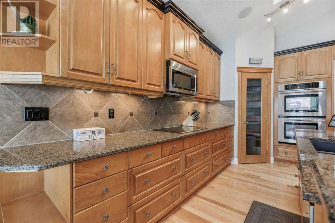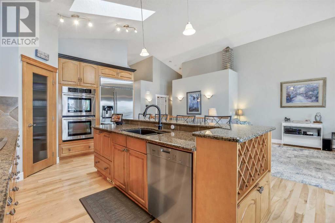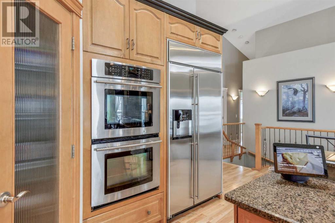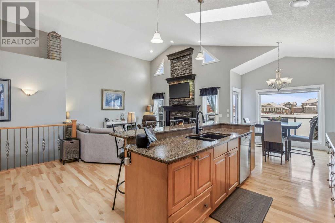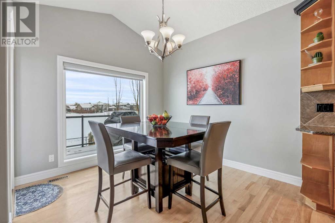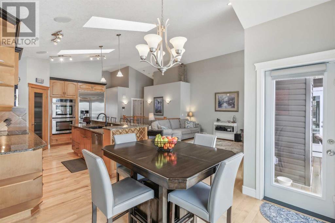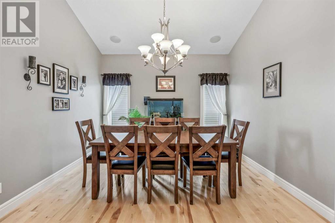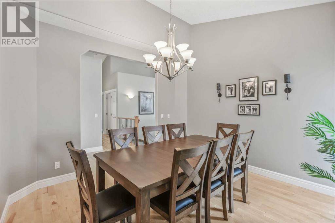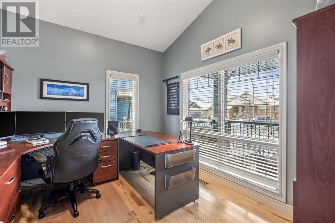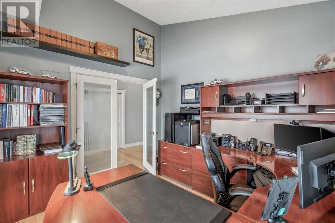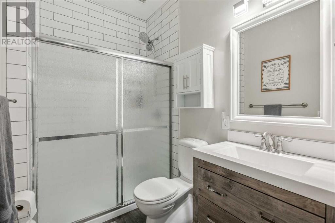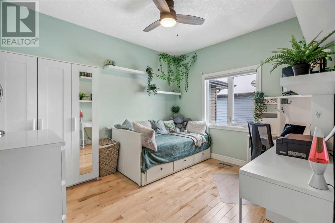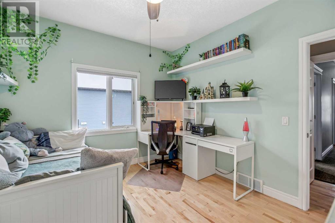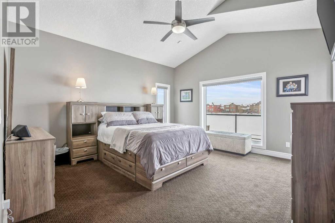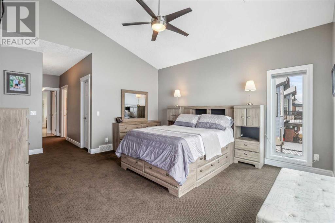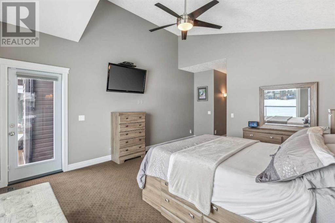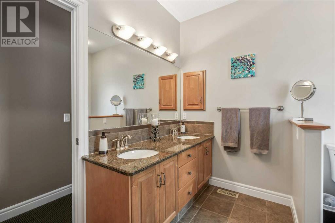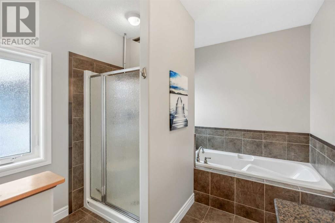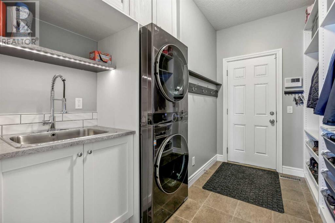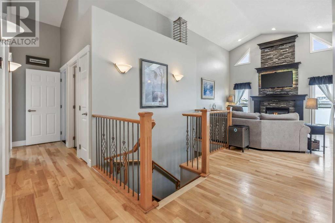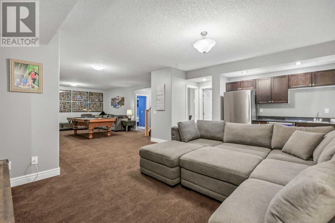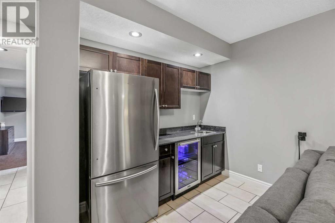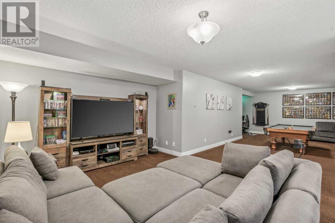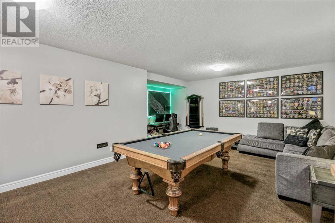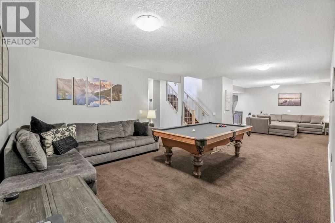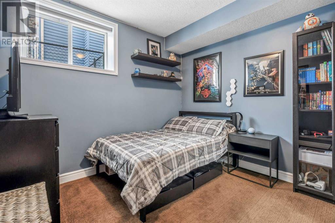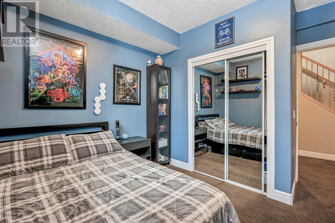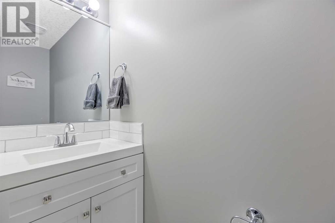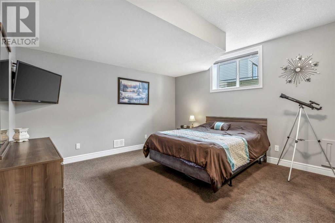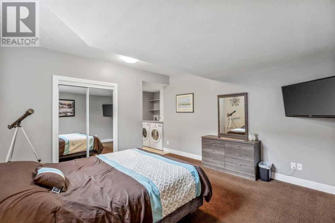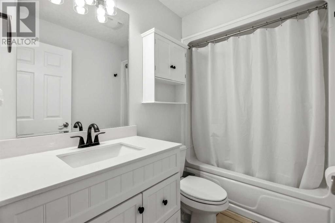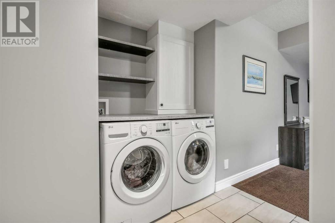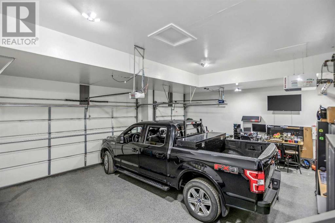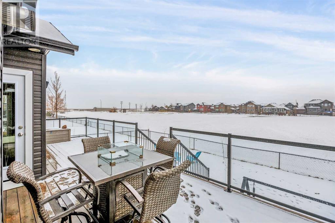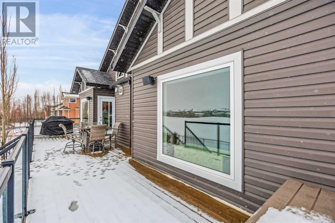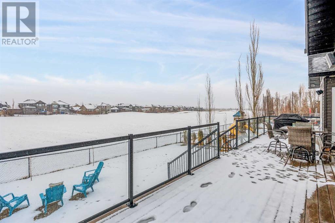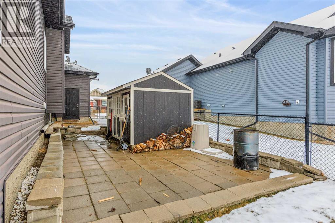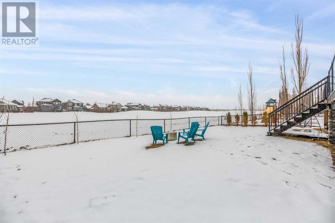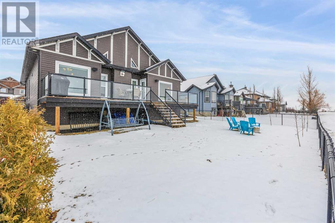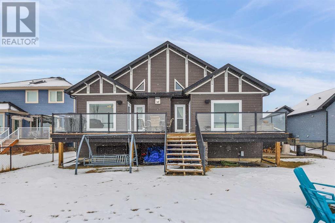425 Boulder Creek Way Se Langdon, Alberta T0J 1X3
$879,000
Your bungalow dreams have been answered!! Fully finished, 4 bedrooms, heated triple car garage and did we mention the view?? This beauty is located in the prestigious and sought after Boulder Creek Estates in Langdon and backs onto hole #1 of The Track Golf Course. If the irresistible curb appeal and spacious covered front porch retreat don’t already have you picturing this as your new home just wait until you step inside. The spacious open concept design with soaring vaulted ceilings complete with skylights, a dramatic 3 tiered stone fireplace and an abundance of natural light create a warm & welcoming feel. At the front entrance you’ll pass a private front office with textured glass French doors & plenty of windows perfect for working or studying from home. Next is the formal dining space where you can imagine hosting intimate dinners for 2 or 10. The rest of the main floor is open concept with that stunning fireplace being the focal point of the living room. In the kitchen you’ll appreciate the chef’s quality stainless steel appliances including an oversized double door refrigerator, double wall ovens and glass cooktop. The kitchen flows seamlessly into a terrific eat-in dining area with a picture window showcasing your open golf course view as well as easy access to your back deck & yard. There are 2 bedrooms on this level including a spacious primary retreat complete with a 5 pc ensuite, walk in closet & direct access to your back deck. A second bedroom, a recently updated full bath and well equipped laundry room with built in storage and sink round out this level. A world of possibility exists for the incredible fully finished basement! A huge open recreation area complete with a wet bar featuring a full fridge, wine fridge, bar sink and ample storage make this the ideal space for entertaining or hanging out as a family. You’ll find 2 additional bedrooms down here including a second primary style bedroom with ensuite bath and washer & dryer. What a wonderful o pportunity to provide a private self contained space for your teenager, extended family members or guests. There is a second bedroom, a recently updated 2 pc bathroom and ample storage space. Outside the West facing backyard is huge with an expansive upper deck and endless views of the golf course with minimal risk of stray golf balls winding up in your yard. There is plenty of room to park your RV beside the driveway as well as your boat beside the garage. Last but not least is the 3 car heated garage with epoxy floors - a welcome indulgence year round! This home is fully decked out with all the comforts you could want including central air conditioning, 2 furnaces, 2 new hot water tanks, a water softener, outdoor LED trim lights and all except one of the South and West facing windows have been recently upgraded to triple pane with window tint on the West windows. This home has so much to offer and the location can’t be beat!! Book your showing today and fall in love with living in Langdon. (id:29763)
Property Details
| MLS® Number | A2119122 |
| Property Type | Single Family |
| Community Name | Boulder Creek Estates |
| Amenities Near By | Golf Course, Park, Playground |
| Community Features | Golf Course Development |
| Features | Wet Bar, No Neighbours Behind, Gas Bbq Hookup |
| Parking Space Total | 6 |
| Plan | 0711240 |
| Structure | Shed, Deck |
Building
| Bathroom Total | 4 |
| Bedrooms Above Ground | 2 |
| Bedrooms Below Ground | 2 |
| Bedrooms Total | 4 |
| Appliances | Stove, Microwave Range Hood Combo, Oven - Built-in, Humidifier, Window Coverings, Garage Door Opener |
| Architectural Style | Bungalow |
| Basement Development | Finished |
| Basement Type | Full (finished) |
| Constructed Date | 2008 |
| Construction Material | Wood Frame |
| Construction Style Attachment | Detached |
| Cooling Type | Central Air Conditioning |
| Exterior Finish | Vinyl Siding |
| Fireplace Present | Yes |
| Fireplace Total | 1 |
| Flooring Type | Carpeted, Ceramic Tile, Hardwood |
| Foundation Type | Poured Concrete |
| Half Bath Total | 1 |
| Heating Fuel | Natural Gas |
| Heating Type | Central Heating |
| Stories Total | 1 |
| Size Interior | 1819.87 Sqft |
| Total Finished Area | 1819.87 Sqft |
| Type | House |
Parking
| Garage | |
| Heated Garage | |
| Attached Garage | 3 |
Land
| Acreage | No |
| Fence Type | Fence |
| Land Amenities | Golf Course, Park, Playground |
| Landscape Features | Landscaped |
| Size Depth | 39.95 M |
| Size Frontage | 18.99 M |
| Size Irregular | 0.19 |
| Size Total | 0.19 Ac|7,251 - 10,889 Sqft |
| Size Total Text | 0.19 Ac|7,251 - 10,889 Sqft |
| Zoning Description | Dc85 |
Rooms
| Level | Type | Length | Width | Dimensions |
|---|---|---|---|---|
| Lower Level | Family Room | 14.50 Ft x 12.67 Ft | ||
| Lower Level | Recreational, Games Room | 25.00 Ft x 14.83 Ft | ||
| Lower Level | Bedroom | 10.17 Ft x 8.67 Ft | ||
| Lower Level | Bedroom | 13.42 Ft x 13.00 Ft | ||
| Lower Level | 4pc Bathroom | 8.17 Ft x 4.83 Ft | ||
| Lower Level | Other | 8.75 Ft x 4.00 Ft | ||
| Lower Level | 2pc Bathroom | 7.50 Ft x 2.50 Ft | ||
| Main Level | Living Room | 14.67 Ft x 14.25 Ft | ||
| Main Level | Kitchen | 14.83 Ft x 9.92 Ft | ||
| Main Level | Dining Room | 12.08 Ft x 11.92 Ft | ||
| Main Level | Breakfast | 10.67 Ft x 9.92 Ft | ||
| Main Level | Primary Bedroom | 14.92 Ft x 13.92 Ft | ||
| Main Level | 5pc Bathroom | 11.92 Ft x 9.33 Ft | ||
| Main Level | Bedroom | 11.75 Ft x 10.42 Ft | ||
| Main Level | Den | 10.92 Ft x 10.42 Ft | ||
| Main Level | Laundry Room | 10.42 Ft x 8.83 Ft | ||
| Main Level | 3pc Bathroom | 9.58 Ft x 5.25 Ft |
https://www.realtor.ca/real-estate/26713942/425-boulder-creek-way-se-langdon-boulder-creek-estates
Interested?
Contact us for more information

