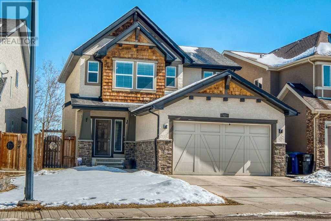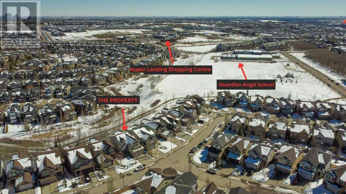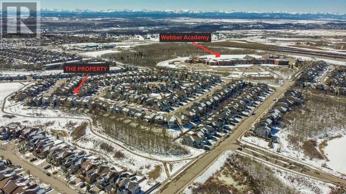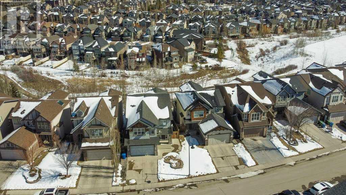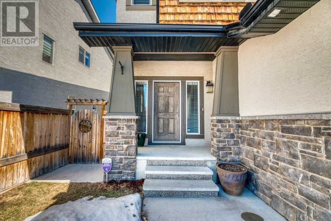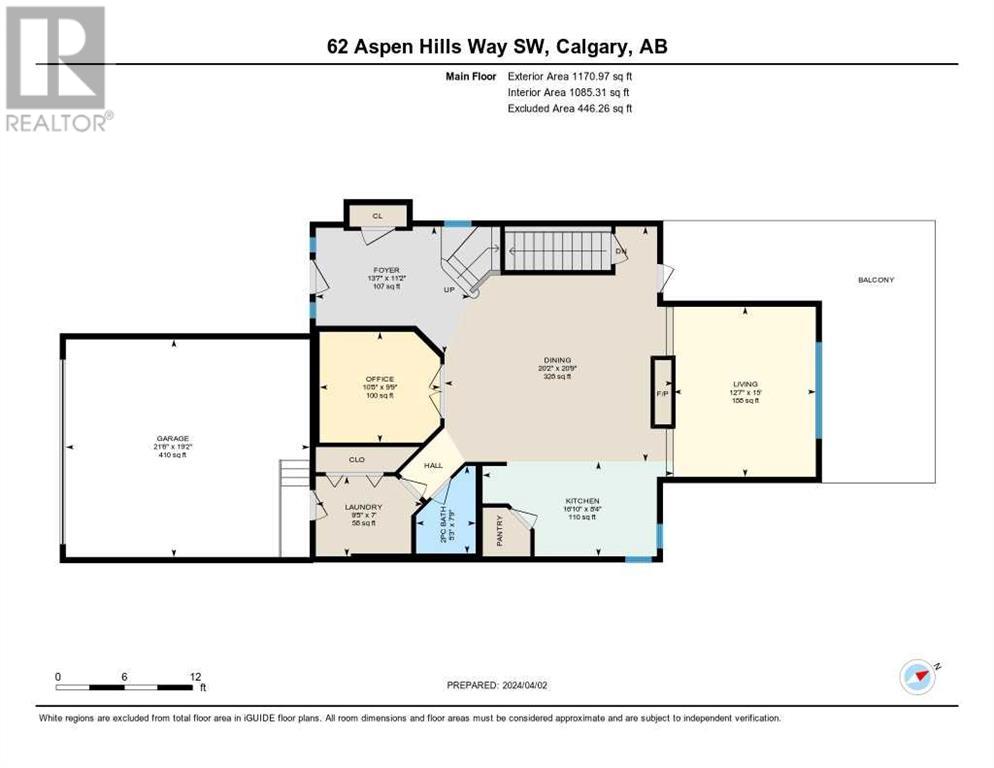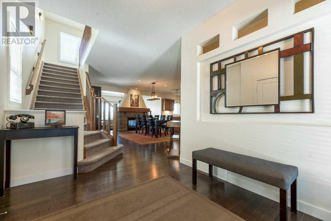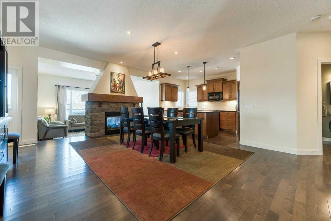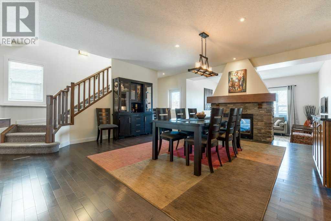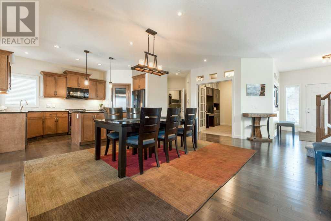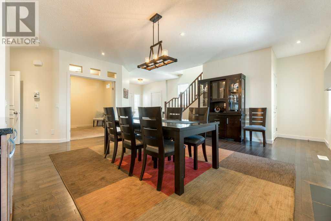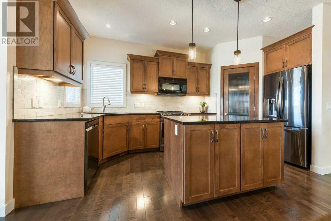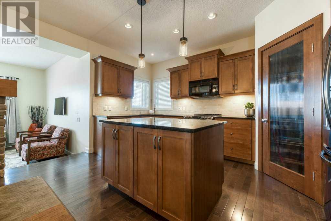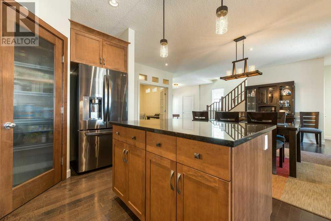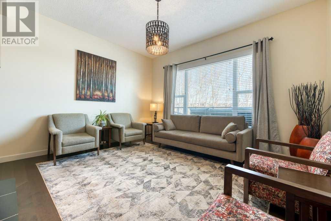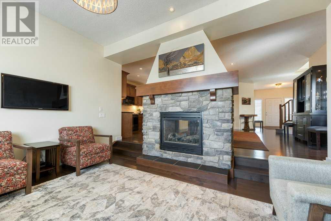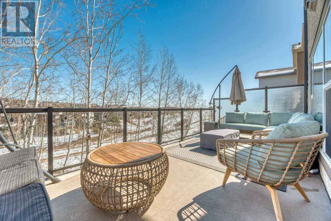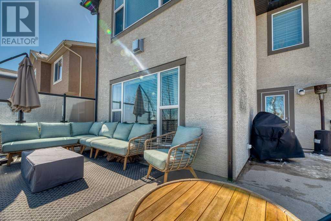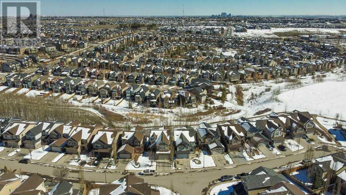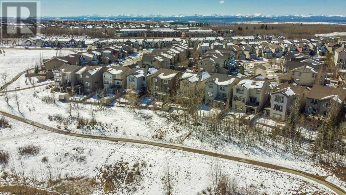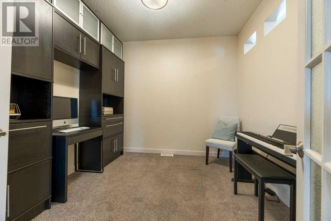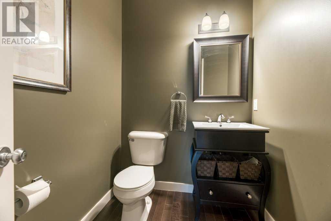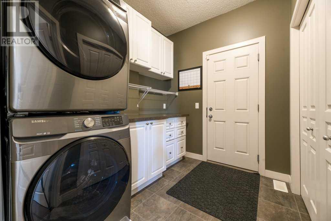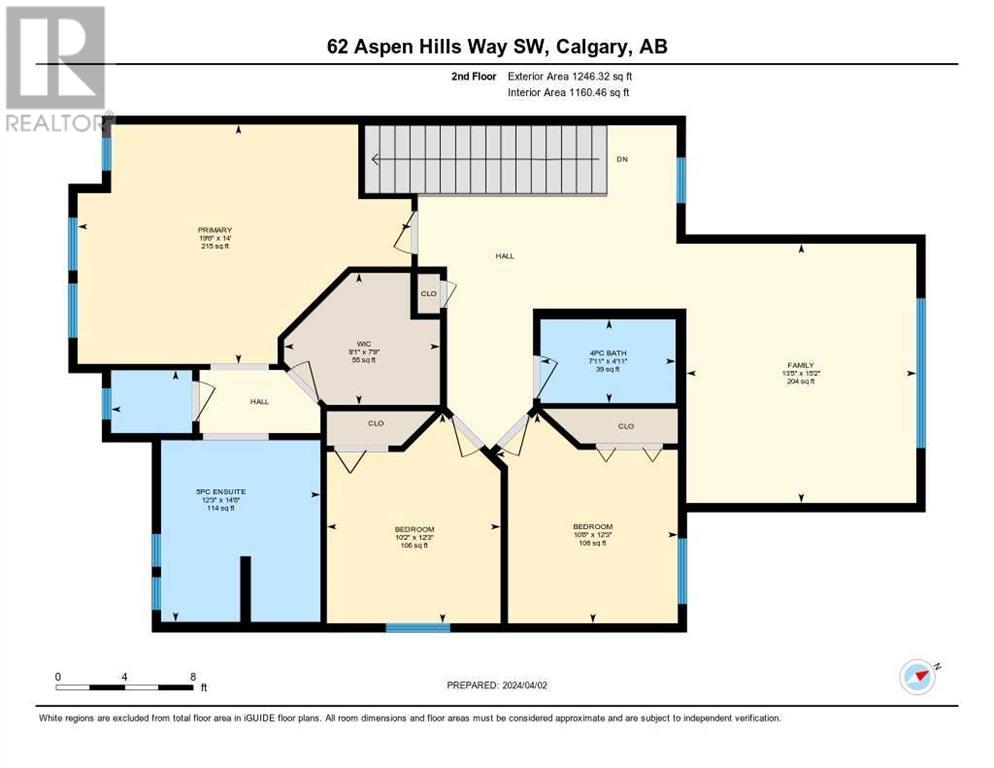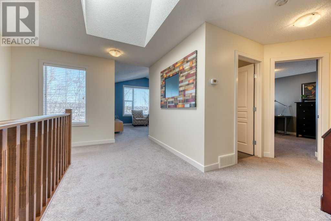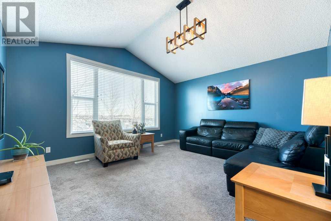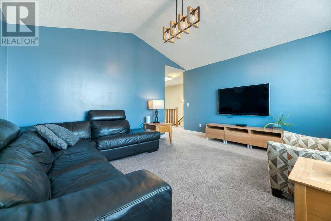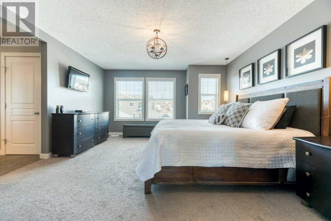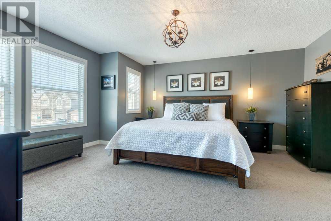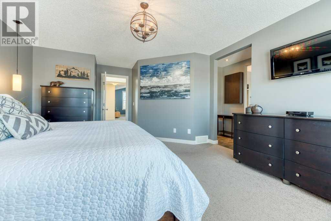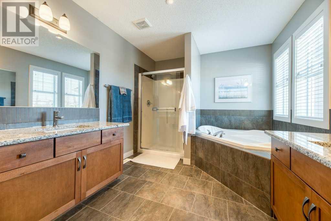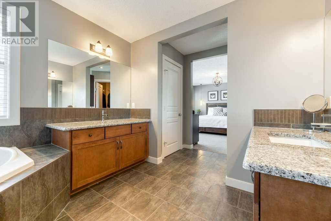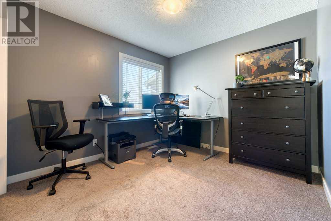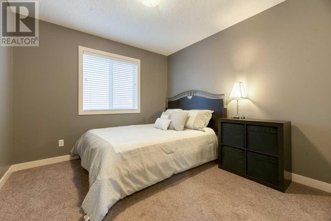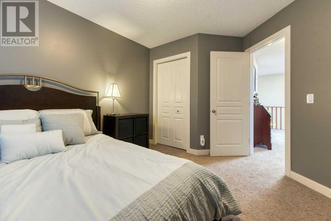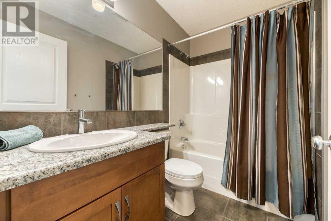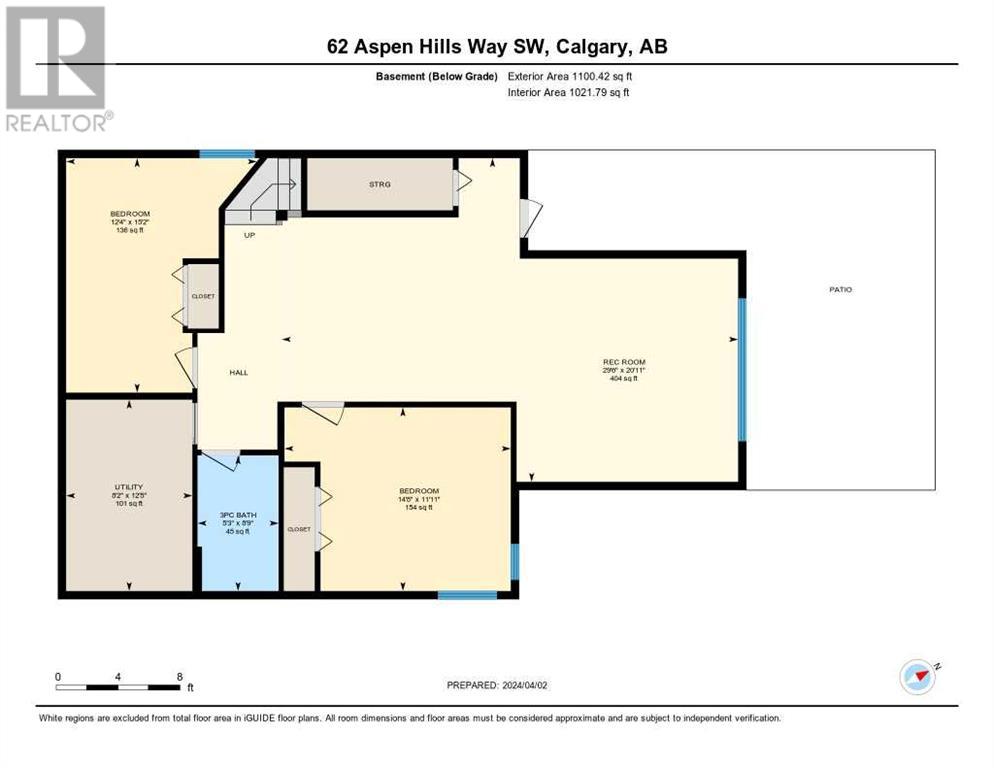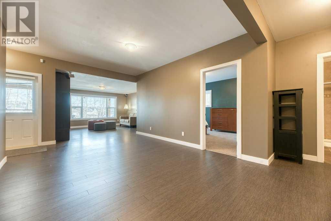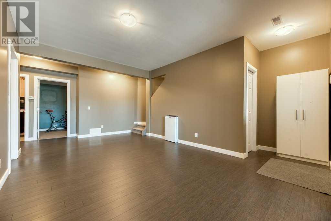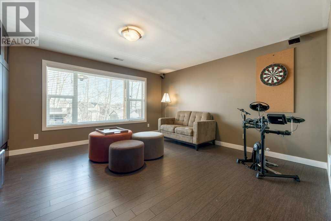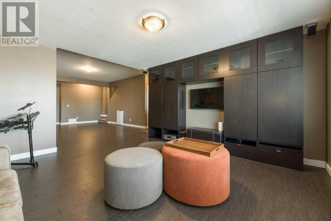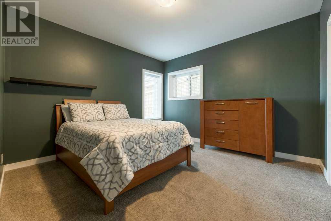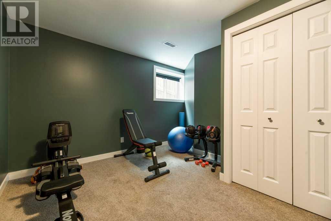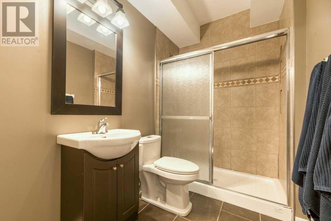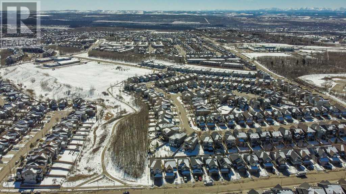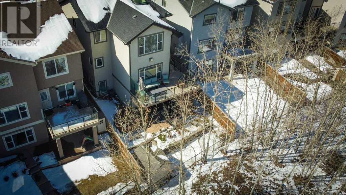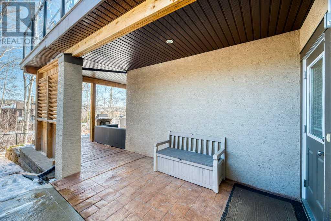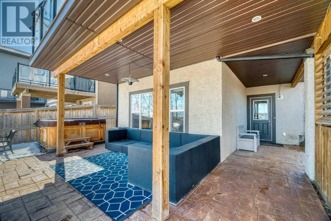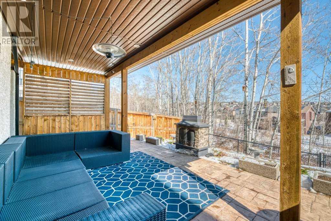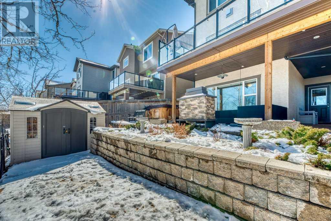62 Aspen Hills Way Sw Calgary, Alberta T3H 0G6
$1,248,800
IMMACULATE ONE OWNER family home boasting over 3500sqft of living space and located on a QUIET street backing onto a NATURAL RESERVE with walking path and AMAZING VIEW. Beautiful OPEN CONCEPT main floor with 9ft ceilings is highlighted by the FREE STANDING 2-SIDED stone fireplace separating the living room from the dining & kitchen area. Also on this level is your private office, mudroom with laundry, 2pc powder room and access to your OVER SIZED maintenance free wrap-around deck OVERLOOKING THE RAVINE. Upstairs you will find a cozy family room, two good-sized bedrooms sharing a 4pc bathroom and a MASTER RETREAT with walk-in closet & 5pc ensuite. FULLY FINISHED WALKOUT BASEMENT WITH PERMITS consists of two more bedrooms, full bathroom and a recreation/games room. Backyard is an OUTDOOR LOVERS DREAM featuring a 22x12 foot stamped cement patio with HOT TUB, OUTDOOR FIREPLACE, HEAT LAMP and beautifully landscaped including a good-sized garden shed. Recent upgrades include high efficiency furnace with 3 heating zones, all stainless steel appliances and cosmetic renos to entire house. Aspen Woods Community offers lots of green space with great pathways & playgrounds, amazing schools and easy access to shopping, transit & all major routes. Located just minutes away from Calgary's most prestigious private schools (Webber, Rundle & Calgary Academy) and walking distance to Aspen Landing shopping centre & Guardian Angel School (K-6) makes this a perfect home for any family! (id:29763)
Property Details
| MLS® Number | A2120117 |
| Property Type | Single Family |
| Community Name | Aspen Woods |
| Amenities Near By | Park, Playground, Recreation Nearby |
| Features | No Neighbours Behind, Closet Organizers, No Smoking Home, Environmental Reserve |
| Parking Space Total | 6 |
| Plan | 0715751 |
| Structure | Deck |
| View Type | View |
Building
| Bathroom Total | 4 |
| Bedrooms Above Ground | 3 |
| Bedrooms Below Ground | 2 |
| Bedrooms Total | 5 |
| Appliances | Washer, Refrigerator, Range - Electric, Dishwasher, Dryer, Microwave Range Hood Combo, Window Coverings |
| Basement Development | Finished |
| Basement Features | Walk Out |
| Basement Type | Full (finished) |
| Constructed Date | 2009 |
| Construction Material | Wood Frame |
| Construction Style Attachment | Detached |
| Cooling Type | Central Air Conditioning |
| Exterior Finish | Stone, Stucco, Wood Siding |
| Fireplace Present | Yes |
| Fireplace Total | 1 |
| Flooring Type | Carpeted, Ceramic Tile, Hardwood, Laminate |
| Foundation Type | Poured Concrete |
| Half Bath Total | 1 |
| Heating Type | Forced Air |
| Stories Total | 2 |
| Size Interior | 2417.29 Sqft |
| Total Finished Area | 2417.29 Sqft |
| Type | House |
Parking
| Attached Garage | 2 |
Land
| Acreage | No |
| Fence Type | Fence |
| Land Amenities | Park, Playground, Recreation Nearby |
| Size Depth | 35.29 M |
| Size Frontage | 12.88 M |
| Size Irregular | 423.00 |
| Size Total | 423 M2|4,051 - 7,250 Sqft |
| Size Total Text | 423 M2|4,051 - 7,250 Sqft |
| Zoning Description | R-1 |
Rooms
| Level | Type | Length | Width | Dimensions |
|---|---|---|---|---|
| Lower Level | Bedroom | 15.17 Ft x 12.33 Ft | ||
| Lower Level | Recreational, Games Room | 29.50 Ft x 20.92 Ft | ||
| Lower Level | Bedroom | 14.67 Ft x 11.92 Ft | ||
| Lower Level | 3pc Bathroom | 8.75 Ft x 5.25 Ft | ||
| Main Level | Living Room | 15.00 Ft x 12.58 Ft | ||
| Main Level | Dining Room | 20.75 Ft x 20.17 Ft | ||
| Main Level | Kitchen | 16.83 Ft x 8.33 Ft | ||
| Main Level | Office | 10.67 Ft x 9.75 Ft | ||
| Main Level | Foyer | 13.58 Ft x 11.17 Ft | ||
| Main Level | 2pc Bathroom | 7.75 Ft x 5.25 Ft | ||
| Upper Level | Primary Bedroom | 19.50 Ft x 14.00 Ft | ||
| Upper Level | Bedroom | 12.25 Ft x 10.67 Ft | ||
| Upper Level | Bedroom | 12.25 Ft x 10.17 Ft | ||
| Upper Level | Family Room | 15.17 Ft x 13.42 Ft | ||
| Upper Level | 5pc Bathroom | 14.67 Ft x 12.25 Ft | ||
| Upper Level | 4pc Bathroom | 7.92 Ft x 4.92 Ft |
https://www.realtor.ca/real-estate/26709921/62-aspen-hills-way-sw-calgary-aspen-woods
Interested?
Contact us for more information

