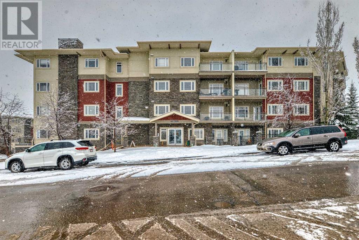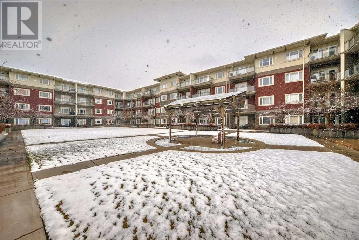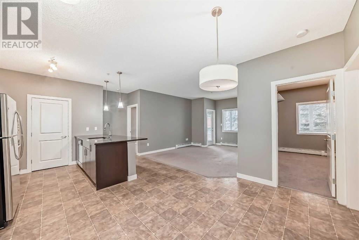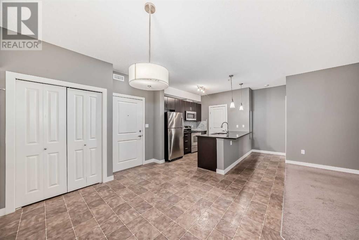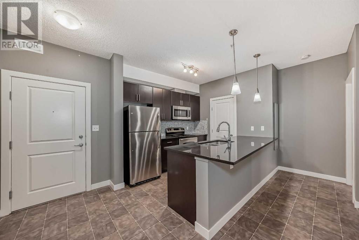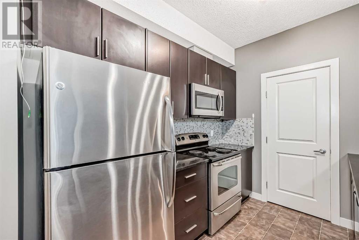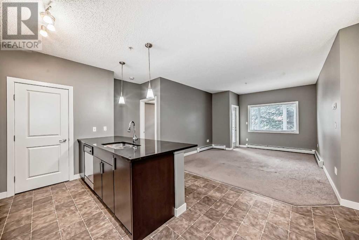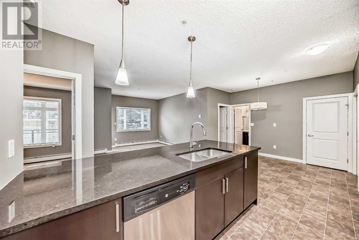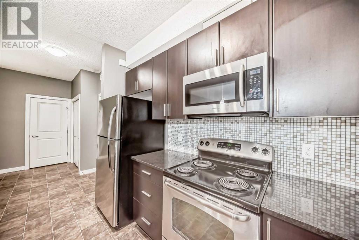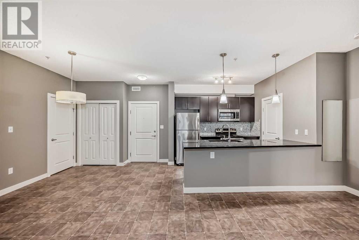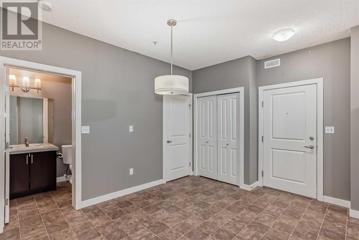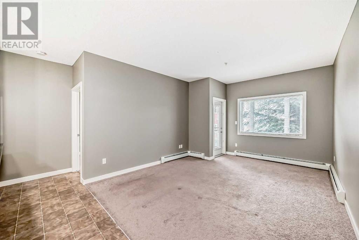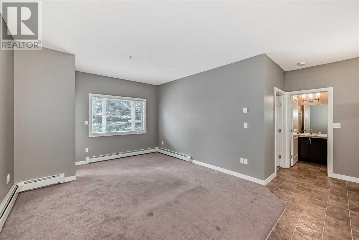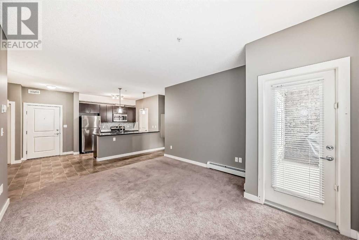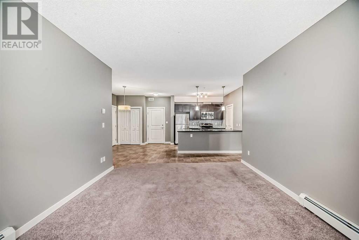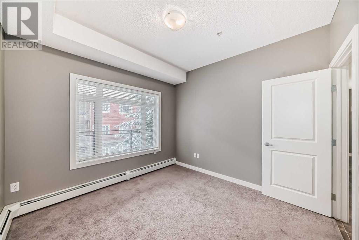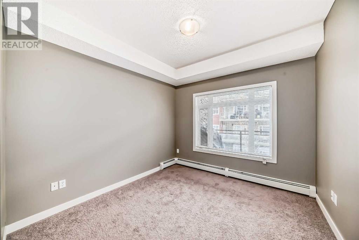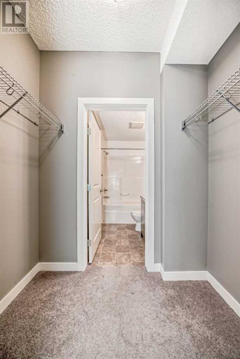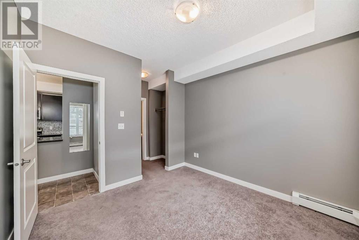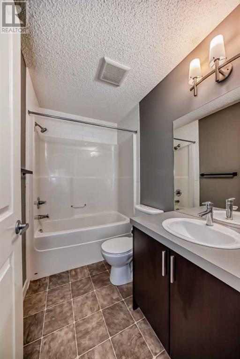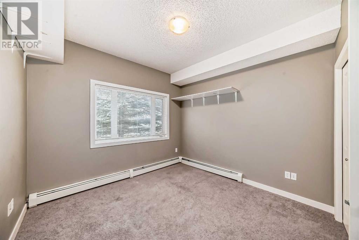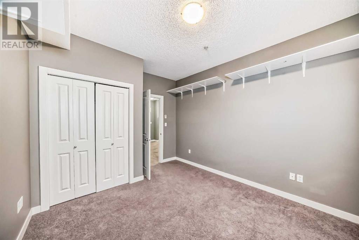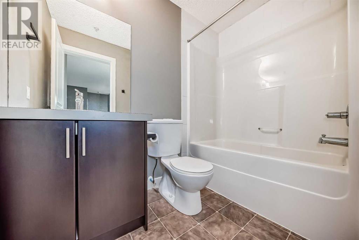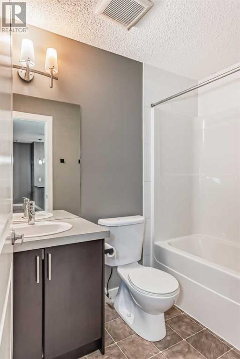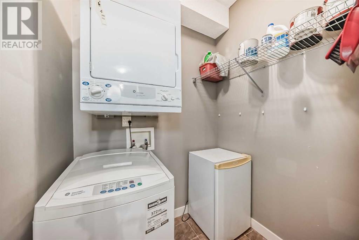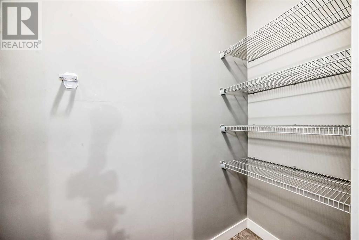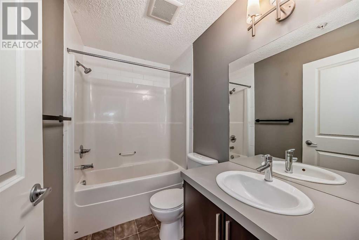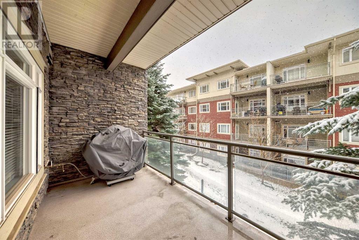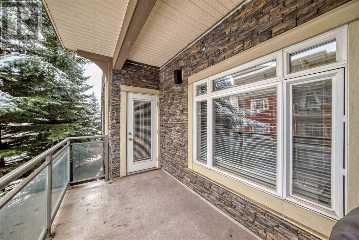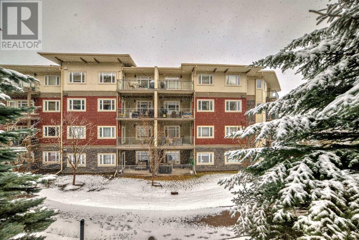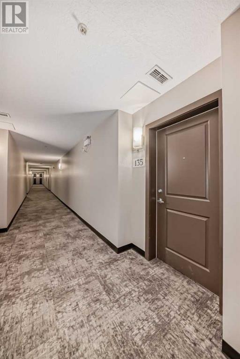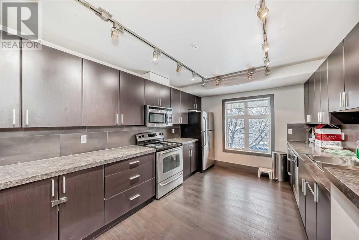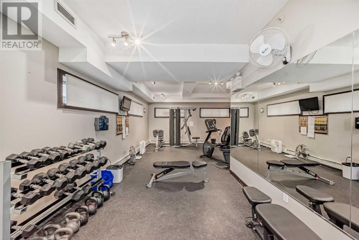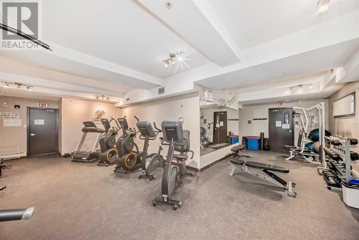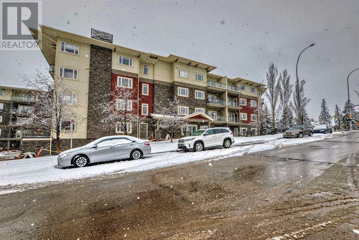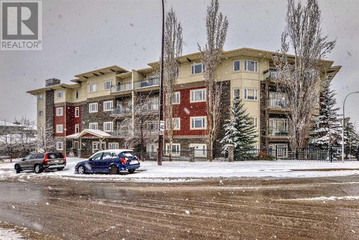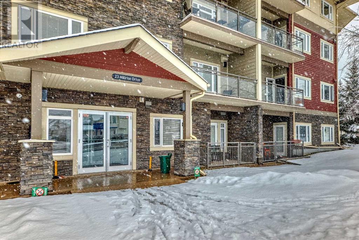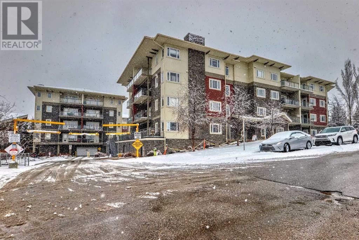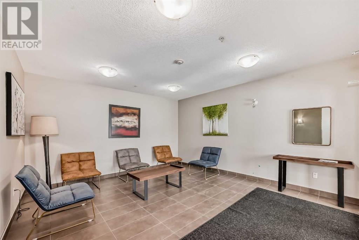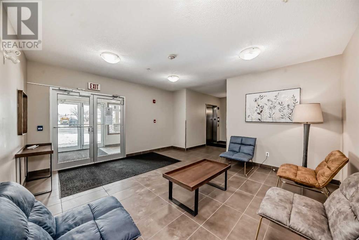135, 23 Millrise Drive Sw Calgary, Alberta T2Y 0K7
$349,900Maintenance, Common Area Maintenance, Electricity, Insurance, Ground Maintenance, Property Management, Reserve Fund Contributions, Sewer, Waste Removal, Water
$580.91 Monthly
Maintenance, Common Area Maintenance, Electricity, Insurance, Ground Maintenance, Property Management, Reserve Fund Contributions, Sewer, Waste Removal, Water
$580.91 MonthlyWelcome to unit 135, 23 Millrise Drive. With the convenience of a main-floor unit and the balcony of a second-floor unit, this one is truly a must-see. As you enter the unit, you will notice the 9-foot ceilings, open-concept layout, fresh paint, Stainless steel appliances, and granite countertops. With 870 Square feet of living space, this unit is not short on space. The kitchen is open to the dining area and living room, and the kitchen has a breakfast bar for stools, perfect for social gatherings or a quick bite. The living room leads to the raised balcony that is unique to the building for a main floor unit adorned with stone for a luxurious appearance. The primary suite is a good size with a walkthrough closet that leads to your four-piece en-suite bathroom. The second bedroom is perfect for guests, storage or even a roommate. With in-suite laundry, Party room, on-site Gym, underground parking and a storage locker, this unit and complex has it all. Book your private showing today. (id:29763)
Property Details
| MLS® Number | A2120419 |
| Property Type | Single Family |
| Community Name | Millrise |
| Amenities Near By | Park, Playground |
| Community Features | Pets Allowed With Restrictions |
| Features | Closet Organizers |
| Parking Space Total | 1 |
| Plan | 0813492 |
| Structure | Clubhouse |
Building
| Bathroom Total | 2 |
| Bedrooms Above Ground | 2 |
| Bedrooms Total | 2 |
| Amenities | Clubhouse, Recreation Centre |
| Appliances | Refrigerator, Range - Electric, Dishwasher, Microwave Range Hood Combo, Window Coverings, Washer & Dryer |
| Constructed Date | 2008 |
| Construction Style Attachment | Attached |
| Cooling Type | None |
| Exterior Finish | Composite Siding, Stone |
| Flooring Type | Carpeted, Linoleum |
| Heating Type | Baseboard Heaters |
| Stories Total | 4 |
| Size Interior | 870 Sqft |
| Total Finished Area | 870 Sqft |
| Type | Apartment |
Parking
| Underground |
Land
| Acreage | No |
| Land Amenities | Park, Playground |
| Size Total Text | Unknown |
| Zoning Description | Dc (pre 1p2007) |
Rooms
| Level | Type | Length | Width | Dimensions |
|---|---|---|---|---|
| Main Level | Kitchen | 10.00 Ft x 12.42 Ft | ||
| Main Level | Dining Room | 9.83 Ft x 8.50 Ft | ||
| Main Level | Bedroom | 10.50 Ft x 10.50 Ft | ||
| Main Level | 4pc Bathroom | .00 Ft x .00 Ft | ||
| Main Level | Primary Bedroom | 10.17 Ft x 10.42 Ft | ||
| Main Level | Living Room | 12.42 Ft x 13.17 Ft |
https://www.realtor.ca/real-estate/26710892/135-23-millrise-drive-sw-calgary-millrise
Interested?
Contact us for more information

