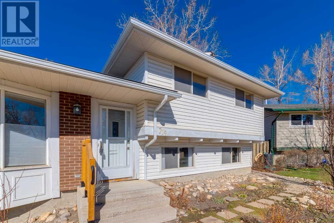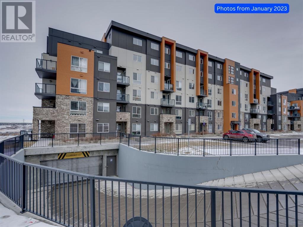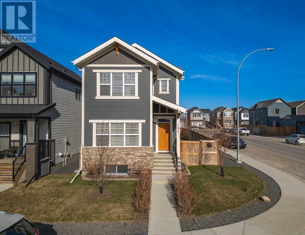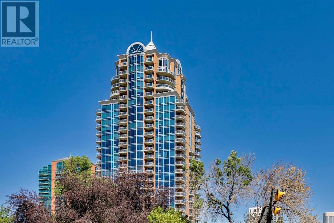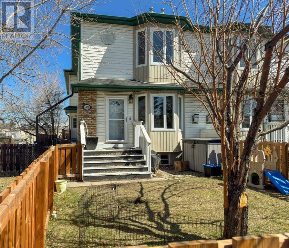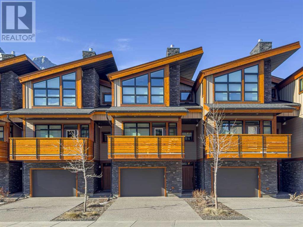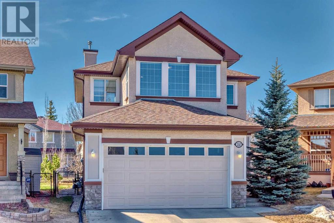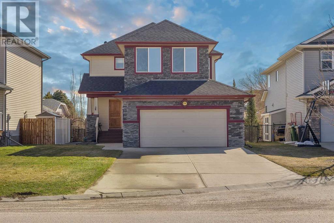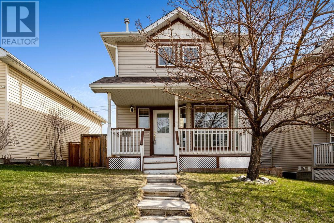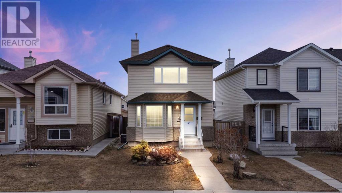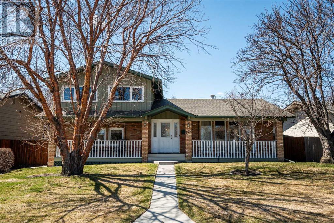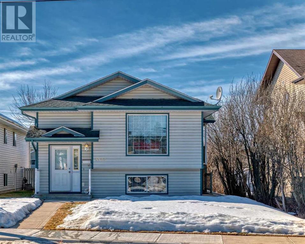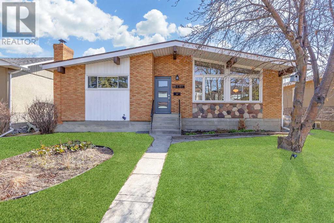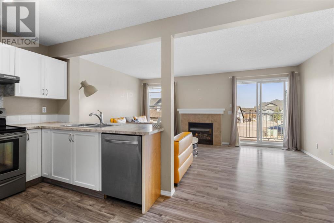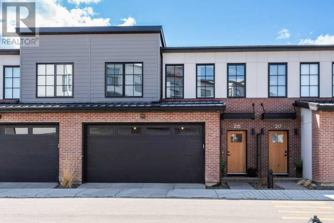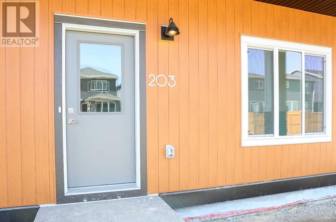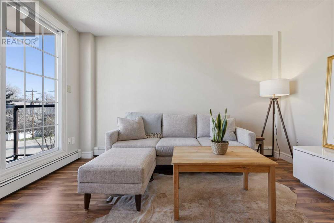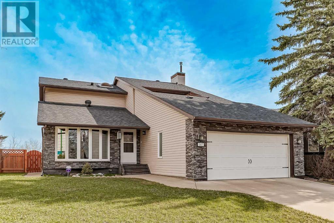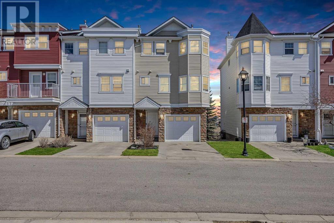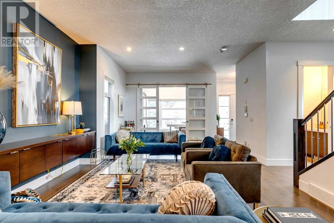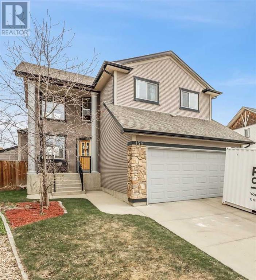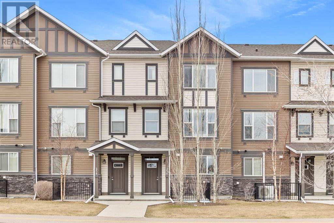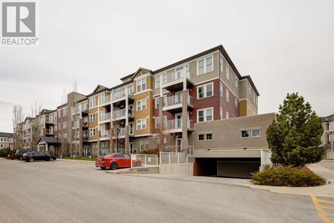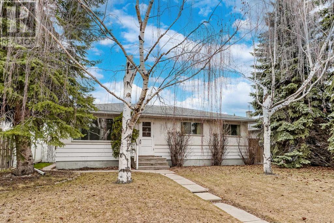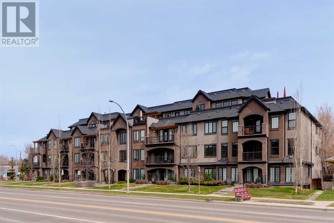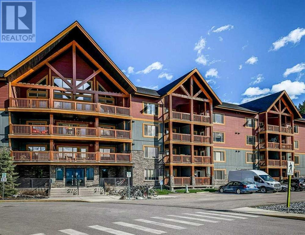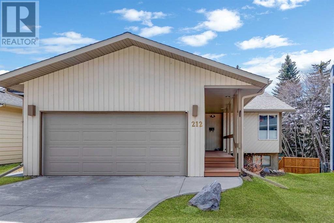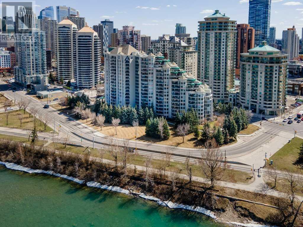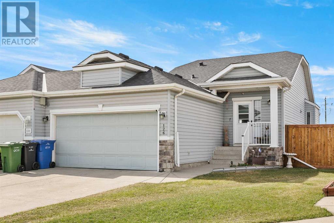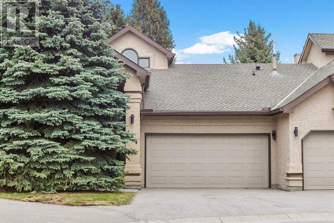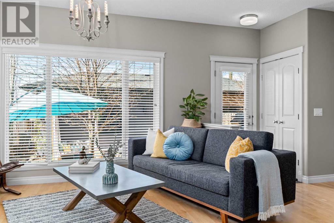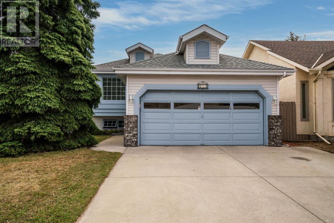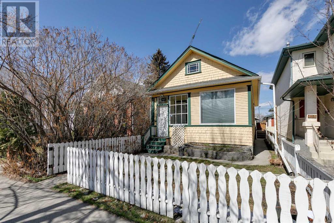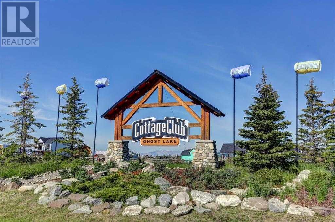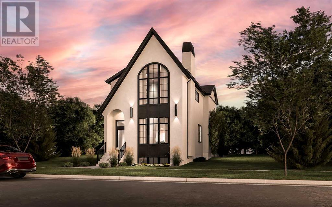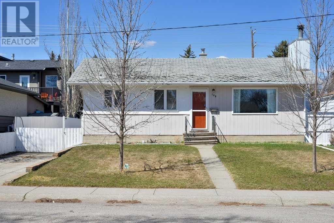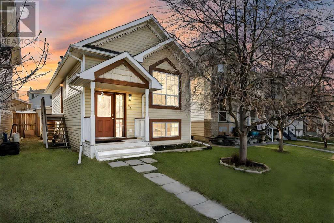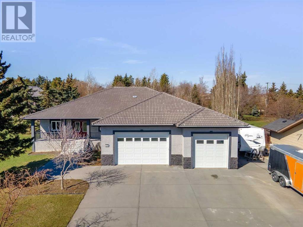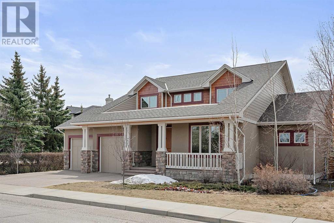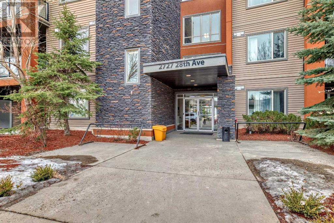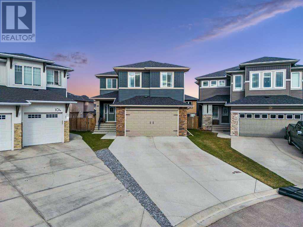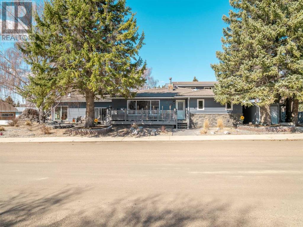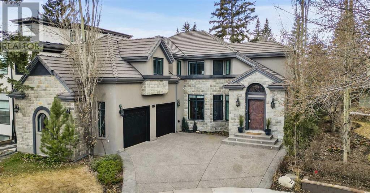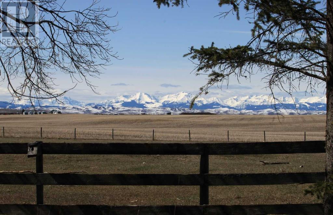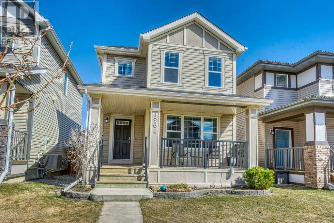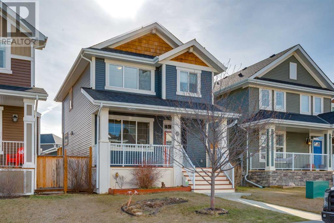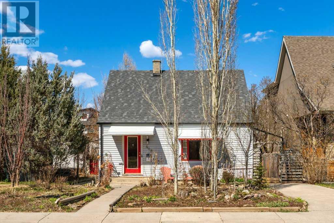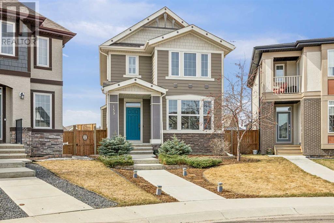719 Cantrell Place Sw
Calgary, Alberta
LOCATION, LOCATION!! Situated in a fabulous, quiet cul-de-sac in Canyon Meadows, this home provides an incredible opportunity for families or investors. The meticulously landscaped front and rear gardens showcase an array of perennial plants, adding beautiful curb appeal to the property. Retaining its original 1970s charm, this 4-level split boasts over 2000 square feet of thoughtfully curated living space. Ideally positioned within walking distance of the Canyon Meadows Train Station and Fish Creek Provincial Park, residents can seamlessly transition between urban amenities and natural landscapes. Desirable shopping destinations such as Southcentre Mall, Avenida Place Shopping Centre, and Willow Park Village are conveniently located nearby, ensuring every necessity is easily accessible. Cherished for over fifty years, this home awaits its new owners, offering endless potential for renovation to create their dream living space. (id:29763)
313, 20 Kincora Glen Park Nw
Calgary, Alberta
ATTENTION INVESTORS OR FIRST TIME HOME BUYERS - Whether you're a professional seeking a convenient commute or a savvy investor eyeing a prime rental opportunity, this condo ticks all the boxes.A rare opportunity for all home buyers & investors to own a condo in this CONCRETE building located in the popular community of Northwest Calgary, Kincora. With almost 700 sq. ft. This gorgeous condo features 2 spacious bedrooms, 2 bathrooms, an open living room kitchen concept, in-unit laundry room/storage, anda big private balcony. OUTSTANDING VIEWS of the Symons Valley & astonishing AURORA LIGHTS have been seen a multiple times.A perfect 10/10 location with minutes to Creekside Shopping, Walmart, Beacon hill Shopping, Costco, Home Depot, local restaurants/bars/cafes, banks, daycares, schools, parks, playgrounds, minutes to Stoney Trail, and everything you can ask for. Low condo fees includes heat, water, trash, building insurance, common area maintenance, reserve fund contributions, and snow removal.The kitchen features timeless elegant cabinets with stainless steel appliances, granite counter tops, a wide kitchen island which easily fits up to 3 bar stools, and plenty of cabinet space. The bright living room is followed by your big size balcony overlooking the endless views. 2 bathrooms including the ensuite which has an upgraded standing shower. The heated UNDERGROUND TITLED PARKING SPOT is just an added bonus among many others. Don't miss out on the chance to call this stunning condo your own – schedule a viewing today and experience urban living at its finest! (id:29763)
104 Masters Manor Se
Calgary, Alberta
Fully developed 4-bedroom, 4-bathroom home with just under 2,300 square feet of total developed space, a truck size double detached garage, central air and located on a corner lot steps to local commercial amenities, transit, the teal play park and just down the hill from Mahogany's main beach! Step into one of the most popular plans in the community boasting 9' ceilings, a side main floor den and open design from the front lifestyle room through the oversized dining area into the rear entertainment size kitchen. Wrapped in added architectural accents, added transom windows, a plethora of extended height cabinets, stone counter prep space a full stainless steel appliance package with new slide in oven and a garden door to access the private yard. The upper plan begins with 2 kid's rooms, a personal 4-piece bath beside the convenient upper laundry room. The homes primary bedroom is located to the front of the plan with a generous walk-in closet, room for a king size bed and a 5-piece ensuite bath offering his and her sinks, a stand-alone shower and jetted soaker tub. Recently, and I mean recently a full basement development with permits was completed to add tremendous value to the home. A 4th bedroom with its own 3-piece ensuite bath, smart storage solutions and a full width lower recreation room with a built in wet bar, perfect movie nights or to watch some playoff hockey (without Calgary Flames again!) Spring time is upon us and nowhere else is the best place to get out and enjoy your fully fenced and exceptionally curated landscaped yard complete with a variety of perennial plants, custom trees a lower patio and an oversized 22x22 double detached garage with 9' interior ceilings and 16'x8' insulated garage door and plenty of green space for the pets or littles offering envious curb appeal while requiring minimal maintenance. Not just steps to 1 park, but also the red park is in walking distance just like the pathways along the preserved wetlands. A quick drive to 2 community schools, Mahogany's Urban Village and Central Park. Not just a home, but a lifestyle in this amazing 4 season community! (id:29763)
501, 817 15 Avenue Sw
Calgary, Alberta
Looking for a fabulous condo to help you live your best inner-city life? This one bedroom, one bathroom 5th floor, Beltline beauty in The Montana is just steps to amazing dining, shopping and nightlife opportunities. Spacious and bright, the open concept living area delivers on style, while supporting all the things you need (and want!) to do. The gorgeous kitchen has island seating – perfect for having a couple of friends over for a drink or a meal. Beautiful cabinetry and a pantry offer a multitude of storage options and there’s lots of counterspace (granite!) to prepare your favorite recipes. Stainless steel appliances make the kitchen aesthetic modern and fresh. Just off the kitchen, there’s desk nook that’s ready for any work from home days! You’ll appreciate the attention to detail in the design elements, including high ceilings and stunning engineered hardwood floors throughout.The adjacent living area has plenty of room for seating and an entertainment unit – making it an ideal spot to relax and chill after a long day. The living room also opens up to the awesome oversized covered balcony. If you like to BBQ – great news – there’s a gas hook-up for that! The balcony offers another superb spot for entertaining, or if you prefer, spending quiet time. You’ll love gazing out onto the sparkle of the city at night and the breathtaking views of the skyline, including the Calgary Tower. The extra thick window panels ensure your quiet comfort from the downtown ambience. The large bedroom has fantastic natural light from the floor to ceiling windows. A big closet offers plenty of space for your wardrobe, making it easy to stay organized. The 4pc bathroom will help you get ready in style with contemporary finishings and ample storage! Other perks of this condo are the in-suite laundry and two additional closets for storage. The building’s amenities also help make life easier. This condo comes with a titled parking stall, and there are visitor stalls available for wh en you have guests. The Montana also boasts a fitness centre, a meeting room, bike storage, as well as a luxurious lobby with concierge services, and seating. With so many wonderful features inside and out and a fabulous location, this condo delivers a vibrant lifestyle of convenience, comfort, and sophistication. Book your viewing today! (id:29763)
2, 6408 Bowwood Drive Nw
Calgary, Alberta
Welcome to 6408 Bowwood Drive NW, This place isn't just a house; it's your ticket to the heart of Calgary's coolest neighbourhood, Bowness.Inside, you'll find a living space flooded with light, perfect for hosting friends or just kicking back after a long day in front of the fireplace. The kitchen? It's got all the gear for your culinary pursuits, plus enough room for everyone to hang out while you cook.Upstairs, the bedrooms are comfy-cozy, with the primary giving you a sweet escape from the hustle and bustle. There’s even a yard outide for those summer BBQs or just chilling out under the stars. Downstairs is where you can create your personal space, be it a reading room, office, workout area, playroom, or an extra entertainment area. The cherry on top? Central air conditioning!!!But let's talk about Bowness. You're smack dab in the middle of all the action. Want to hit the trails? The Bow River pathways are right there and will take you downtown and the rest of Calgary's vast bike path network. Feeling adventurous? Winsport's just a hop, skip, and a jump away for all your adrenaline needs. Easy access to major highways and Stoney Trail.And when it's time to refuel, Bowness has you covered with its trendy cafes, chill spots,the farmer’s market and epic eateries. Seriously, you won't run out of cool places to eat.So, if you're ready to level up your living situation and dive into everything Bowness has to offer, come check out 6408 Bowwood Drive NW. This is where the good times happen. Let's make it yours. (id:29763)
412 Riva Heights
Canmore, Alberta
Mountain luxury in the heart of Three Sisters. Unparalleled landscapes. Unrivaled recreational opportunities. A remarkable home at the centre of it all. This 2 bed, 2.5 bath gem truly inspires as a gathering place from which you, your family & your closest friends can experience the best of the Bow Valley. A home where a rare combination of rigorous attention to detail & genuine value are apparent at every turn. On entry, ample space, from oversized garage, closet & generous storage offer a place for everything, seeing gear tucked away ready for another mountain adventure. Up a bright stairway, the primary living level is enjoyed within as much as outside where sunbathed decks front & rear share the same bright nature as indoors. A fireplace creates a warm focal point. The modern finishes of the kitchen will not go unnoticed & when positioned alongside the dining area a space is created which is ideal for entertaining. On the top floor, 2 bedrooms allow privacy for all, where master and ensuite bath are a restful retreat, with second bath the additional bedroom. Overlooking a park & large greenspace, this property offers immediate access to biking & hiking trails & is a short walk to the off-leash dog park, disc golf, tobogganing, children’s playground, Stewart Creek Golf Course, restaurants, groceries, Roam transit, a K through 12 school & the shortest commute to Calgary from Canmore. In a well-managed complex, this stunning alpine townhome could be your Rocky Mountain retreat. This property is easy to show with furniture available on request. (id:29763)
232 Everwillow Green Sw
Calgary, Alberta
Nestled on a tranquil crescent in the coveted neighborhood of Evergreen, this stunning residence offers both comfort and convenience. Boasting extended eat in kitchen cabinets with built-in desk and ample cabinet space, this home is a culinary enthusiast's dream. The south-facing backyard beckons with a spacious deck overlooking a large pie lot that backs onto a lush green belt with a meandering walking path and charming garden shed. Abundant natural light floods the interiors, accentuating the open-concept living area with natural gas fireplace and adjoining separate dining room, perfect for entertaining. The upper floor features three bedrooms including a luxurious primary suite with a five-piece ensuite and convenient upstairs laundry, while the developed basement offers a versatile recreation room and expansive office/den, ideal for guests or home office use. Recent upgrades including newer hail-resistant shingles, triple-pane windows, attic insulation, French patio door, and fresh interior and exterior paint enhance both functionality and aesthetics. Enjoy easy access to the Ring road and Costco, as well as walking distance to K-9 schools and an abundance of wildlife, including deer, rabbits, squirrels, and birds. With an attached two-car garage and a serene location close to amenities, this impeccable home presents a rare opportunity for a lifestyle of comfort and sophistication. (id:29763)
404 Rainbow Falls Way
Chestermere, Alberta
Welcome to 404 Rainbow Falls Way - This incredibly well kept home is being sold by the original owners. Located on very quiet street and backing onto a pathway leading you directly to the CANAL/LAKE. Built in 2006, and cared for ever since! This home has so much to offer! Brand new shingles in 2021, brand new hot water tank & furnace this year! Walking distance to schools, parks, shops, restaurants, Chestermere lake, the canal and so much more! A very vibrant neighbourhood! Excellent neighbours! * A REAL NEIGHBOURLY COMMUNITY * - with paved bike trails taking you all around Chestermere & even straight into Calgary! - A *40’ long driveway leads to the double attached garage & a stone path taking you from the front porch and around the house to the LARGE sunny backyard - featuring a composite deck! As you enter through the front door you are welcomed by a spacious mudroom, beautiful hardwood floors, open to below staircase, & LARGE floor to ceiling windows flooding the entire main floor with tons of natural sunlight. The kitchen, dining & living room create the perfect space to entertain or just unwind beside the gas fire place! - Granite counter tops, beautiful wood cabinetry & a large walk-through (tiled) pantry lead you to the laundry room & 2 piece bathroom + easy access to the garage. Upstairs you’ll find LUSH carpets, bright windows, 2 generous sized guest bedrooms, a BIG bonus room, 4 piece bathroom & a stunning primary bedroom including a 5 piece ensuite + walk-in closet! - The 870 sqft undeveloped basement is a clean open canvas ready for the new owners to make it their own! * Pride in ownership is shown throughout! YOU DON'T WANT TO MISS THIS ONE * (id:29763)
179 Citadel Acres Close Nw
Calgary, Alberta
Separate Entrance To Basement **Open House Saturday 27th April 1-3 pm** Welcome to 179 Citadel Acres Close NW. Whether you're looking for an ideal investment property or an affordable nice home for your family, this listing has it all. This great house has a separate entrance from the side if the house to the 2 bedrooms and 1 bathroom basement producing lot of potential for income generating from converting it to an AIRBNB unit or a rental unit (considering City of Calgary approval). With a total of five bedrooms (three upstairs and two downstairs) and 2.5 bathrooms spread over 1441 sf of developed area, this property is brimming with possibilities.Enjoy outdoor living on the expansive two-tier deck spanning over 160 sf, and take advantage of the convenience of an oversized single detached garage. Just steps away from a park, it's the perfect spot for entertaining your kids.Updates include a new water heater tank, ensuring efficiency and comfort. Plus, you'll appreciate the proximity to Stoney Trail, local schools, playgrounds, the LRT station, transit options, Beacon Hill Shopping Centre, and more.Don't miss out on this exceptional opportunity! This property is sure to capture hearts and won't stay on the market for long. (id:29763)
16 Saddlefield Road Ne
Calgary, Alberta
Welcome to 16 Saddlefield Road NE - This well kept family home is located on a very quiet street in a great neighbourhood. NEW shingles & siding in 2021! Schools, shopping, parks and pathways all within walking distance + city transit close by! - On the main floor you will find a very comfortable & bright living space, which opens up to the large kitchen & dining area - flooded with natural sunlight! a 2 piece bathroom and access to your large fenced back yard, including a concrete patio - perfect for entertaining + DOUBLE detached garage. Upstairs you’ll find a 4 piece bathroom, a generous sized bedroom + a LARGE primary bedroom with walk-in closet. The fully developed basement features a beautiful 4 piece bathroom, ample storage space, laundry, and tons of room for a 3rd bedroom! Pride in ownership is shown throughout! *YOU DON’T WANT TO MISS THIS ONE!* (id:29763)
239 Parkland Crescent Se
Calgary, Alberta
**OPEN HOUSE Friday, April 26 from 3pm to 5pm and Sunday, April 28 from 1pm to 5pm**Welcome to your new home located in the heart of Parkland. This charming 2-storey split family home offers both comfort and convenience, with a desirable location backing onto Prince of Wales school and just a short walk from Fish Creek Park.Built in 1975, this Keith built home has been impeccably maintained, ready to welcome you and your family. With over 2,400 sq ft of living space including 4 bedrooms, 2.5 bathrooms, main floor laundry and a fully developed basement, there's plenty of space for everyone to spread out. The basement includes plenty of storage space, an entertainment area and den. Recent upgrades include 30 year shingles – 2014, most windows replaced - 2012, kitchen renovation - 2014 to include cherry wood cabinets, corian counter tops and stainless steel appliances, hot water heater - 2018, and more. The beautifully landscaped 6,307 sq ft west facing backyard features mature trees and a detached, heated oversized 2 car garage.The community of Parkland boasts a host of amenities including exclusive access to Park 96, perfect for enjoying indoor and outdoor activities with family and friends. Nearby schools ensure various educational opportunities are within easy reach, while shopping options cater to all your needs. With its prime location, you'll also have easy access to major roadways, making commuting and trips beyond the city quick and simple.Whether you're exploring Fish Creek Park or enjoying the vibrant community amenities, this home offers the perfect blend of comfort, convenience, and community living. Don't miss your chance to make it yours. (id:29763)
5842 57 Avenue
Red Deer, Alberta
This fully finished bi-level is found in the desirable subdivision of Riverside. Excellent property to add to your investment portfolio or live up and rent down. This home offers separate entry, separate laundry, 5 bedrooms, 2 bathrooms, large back yard, newly built storage shed, and 3 car parking . The main floor has 3 bedrooms and 1 bath. The basement features 2 bedrooms with 1 bath. Home also features 2 hot water tanks, and in-floor heating on the lower level. (id:29763)
2848 42 Street Sw
Calgary, Alberta
Fall in love with this beautifully RENOVATED Bungalow on a QUIET street in the DESIRABLE family-friendly community of Glenbrook. This amazing 3 + 2 Bedroom home is METICULOUSLY maintained on a level and landscaped 50 ft. x 120 ft. RC-2 Lot. When you enter the home, you will appreciate the lofty VAULTED ceilings rarely Bungalows may offer in the area. The vaulted ceilings carry you into the BRIGHT Living Room which is flooded with natural light from the expansive West facing windows. All of the windows on the Main floor are NEWER which have enhanced the energy efficiency of this home. Kitchen is well-appointed with NEWER renovations with ample MODERN white cabinets, GRANITE countertops, a CENTRE Island with extra cabinets for storage, GAS cook top and Stainless Steel appliances. OPEN CONCEPT floor plan is ideal for comfortable entertaining or quiet family evenings in the adjacent Dining Room. A generous-sized Master Bedroom and two other Bedrooms (one bedroom is now used as an Office) fulfil your family needs on the Main floor. Don’t forget the UPDATED Full Bathroom which is tastefully designed offering Double Vanity, Full Height subway Tile Shower with In-Floor heat keeping you cozy warm. Head downstairs to the FULLY DEVELOPED which has been NEWLY UPDATED with NEW luxurious Vinyl Plank flooring, NEW Baseboards, NEW Light Fixtures and NEW Paint throughout the additional 1,100 sq. ft. of living space. The Basement adds a touch of versatility, retreat into a huge Rec/Theatre room for game or movie nights around the wood burning Fireplace. Two additional good-sized Bedrooms (with non egress windows) with a beautifully upgraded 3-piece Bathroom with SEPARATE ENTRANCE from the side ADD CONVENIENCE and DEFINITE VALUES to this home. The massive Back Yard stands out with exceptional STAMPED CONCRETE Patio with a beautiful RED BRICK Wood Fireplace. This yard offers plenty of space for entertaining for BBQ, social gathering, room for a trampoline, as well as la rge grass area for kids to play on. OVERSIZED fully insulated and HEATED Double Detached Garage. The location can’t be beat with close walking proximity to Calgary Christian School, Glenbrook Elementary School & St. Thomas Aquinas. Sport facilities at Optimistic Athletic Park & 45th street train station are only a short walk away. Shopping in Westhills nearby & 10 min. to Downtown & onto the Southwest Ring Road. Don’t miss out this FANTASTIC HOME WITH HOLDING & FUTURE DEVELOPMENT! Please click the link to view the 360 virtual tour. (id:29763)
372 Panatella Boulevard Nw
Calgary, Alberta
Prime Location Alert! Positioned directly across from Captain Nichola Goddard Junior High School, mere steps away from convenient bus stops, and just a stone's throw from the bustling Gates of Panorama Shopping Centre, this townhouse unit boasts unparalleled proximity to an array of amenities. Furthermore, its seamless accessibility to Stoney Trail ensures effortless commuting and travel. Upon entering, the main floor unveils a captivating open-concept layout, seamlessly merging the living, dining, and kitchen areas. Tucked discreetly on this level is a convenient half bath, complemented by the warmth of the gas fireplace. Adding to the allure, a balcony offers an inviting retreat flooded with ample natural light, perfect for relaxation or entertaining guests. Ascending to the upper floor reveals the epitome of comfort and space, with three generously proportioned bedrooms adorned with a well-sized closet. The allure doesn't stop there—awaiting your personal touch and creative vision, the undeveloped walkout basement holds boundless potential for customization and expansion or building a suite to help out with the mortgage. Completing this dream home package is an attached single garage with a driveway, catering perfectly to the needs of a young and growing family. Nestled within a well-managed condo complex boasting low condo fees, this affordable townhouse unit presents an exceptional opportunity not to be missed. With its unbeatable location and desirable features, this property is poised to captivate discerning buyers and won't remain on the market long. (id:29763)
215, 7820 Spring Willow Drive Sw
Calgary, Alberta
Step into refined living with this bright, contemporary 3+1 bedroom / 3.5 bath townhome nestled in the upscale Arcola complex of Springbank Hill. This serene home presents over 2,400 sq ft of meticulously crafted space, including a FULLY DEVELOPED WALK-OUT BASEMENT. The main level welcomes you with high ceilings and an abundance of natural light. Entertain in style in the expansive living room and designer kitchen, complete with quartz countertops and full height quartz backsplash, an inviting island/eating bar, pantry, Fisher Paykel panelled fridge and upgraded gas range with air fryer technology. The adjacent dining area, showcasing a gorgeous custom solid oak built-in cabinet, is perfect for elegant entertaining or casual family meals. Enjoy coffee or cocktails on your west-facing balcony w/ a gas BBQ hook-up accessible through sliding glass doors. A 2-piece powder room with whimsical wallpaper is conveniently tucked away on the main. Ascending to the second floor, the seamless flooring flows up the stairs and into all the bedrooms. The upper level has been outfitted with another solid wood custom built-in this time offering floor-to-ceiling storage for linens and sundry items. Indulgence awaits in the master bedroom with large walk-in closet and private balcony offering mountain views. Feel pampered in the lavish ensuite featuring dual vanities, backlit mirrors, a luxurious freestanding soaker tub, and separate shower with bench. The two additional bedrooms on this level each have a walk-in closet and share a tiled bathroom. You are sure to appreciate the convenience of the upper laundry. The same beautiful flooring flows all the way to the lower level walk out with additional living space. A bright family/rec room, seamlessly connects to the outdoor patio for effortless indoor-outdoor living. A fourth bedroom and a full 4-piece bathroom accommodate guests or provide flexibility for your lifestyle needs. Rest easy with central air conditioning already installed to keep you comfortable on those warmer days ahead. Enjoy captivating westward views from two balconies & the ease of the double attached garage with built-in shelving. From the luxury finishings to the smart floor plan, this European-style home will win you over. Located on a quiet street with easy access to an array of amenities, including private and public schools, shopping, dining, the LRT and Stoney Trail. Experience the epitome of modern living in this exceptional Springbank Hill townhome. (id:29763)
203, 335 Creekside Boulevard
Calgary, Alberta
Welcome home to this beautiful Brand New TH , located in the friendly new neighborhood of Pine Creek in SW Calgary. Perfectly positioned in front of a future community centre, this 2 story townhouse brings 4 possible bedroom options to your home. This ideal layout allows an opportunity to run your business in the home on a separate level. At the top of the stairs, a half bath is strategically located away from the kitchen. As soon as you enter the 2nd floor you will be flooded with sun light. Generous dining space, off to the side wall is a double door pantry with ample storage and shelving. The kitchen looks over the living space out onto the balcony where you can hang out in the summer. The kitchen island is all storage and can fit a few bar stools. Upstairs you will have two bedrooms that can fit a queen bed and have a shared bathroom. The Primary bedroom can fit a king bed and is complimented by an ensuite and modest walk in closet. Upstairs laundry is a great perk in this home. This home is accompanied by a 2 car attached garage that has water run to hose off your cars. This home will work for a variety of families and individuals. Please call your favorite realtor today and view this beautiful TH. (id:29763)
102, 117 38 Avenue Sw
Calgary, Alberta
Modern Parkhill LivingExperience the vibrant pulse of Calgary from the comfort of your own stylish sanctuary. Welcome to our one-bedroom apartment nestled in the heart of the city, where convenience and affordability meet in one of Calgary's most desirable area codes. Located just moments from the tranquil river pathways and Downtown, this prime location offers the perfect balance between urban excitement and natural serenity. Explore the scenic beauty of the riverfront, embark on invigorating walks, or simply soak in the breathtaking views of the city skyline. Step into your sleek and modern apartment, where clean lines and contemporary design create an atmosphere of effortless sophistication. Bright and airy, each space is thoughtfully crafted to maximize comfort and functionality, providing the ideal backdrop for urban living. The open-concept layout seamlessly blends living, dining, and kitchen areas, perfect for entertaining friends or unwinding after a busy day. Whip up culinary delights in the fully equipped kitchen while windows flood the space with natural light. Relax and recharge in the peaceful bedroom, a cozy retreat where rest and rejuvenation take center stage. Although this home has plenty of closet space, downstairs you will find an oversized storage unit measuring 3'7 X 9'6. As a pet-friendly community, we understand the importance of furry companions in your life. Bring along your four-legged friend and discover the joys of urban living together, with plenty of green spaces and pet-friendly amenities to enjoy. Best of all, this luxurious urban oasis comes with an affordable price point, making it the perfect choice for those seeking premium living without breaking the bank. Embrace the opportunity to live in a luxury community at a price that fits your budget. Don't miss your chance to experience the best of Calgary living. Schedule your tour today and discover the perfect blend of modern comfort and urban convenience in the heart of the city . (id:29763)
167 Woodhaven Drive
Okotoks, Alberta
**OPEN HOUSE - SATURDAY APRIL 27, 12:30pm - 2:30pm** Welcome to your dream home nestled in the heart of Okotoks, where breathtaking river valley views meet unparalleled convenience. This stunning 2-storey, 5-bedroom, 3.5-bathroom residence offers an exceptional living experience, seamlessly blending modern luxury with natural beauty. As you step inside, you're greeted by a spacious layout with high-quality finishes. The main level features a gourmet kitchen equipped with stainless steel appliances, perfect for culinary enthusiasts. The adjacent living and dining areas provide an inviting space for relaxation and entertainment, with panoramic windows framing the picturesque river valley beyond. One of the highlights of this home is its direct access to Okotoks' renowned pathway system from the backyard, inviting you to explore the scenic beauty of the area at your leisure. Whether you're taking a leisurely stroll or going for a bike ride, the pathways offer endless opportunities for outdoor recreation and enjoyment. Upstairs, three generously sized bedrooms await, including the luxurious primary suite. Wake up to glorious views of the river valley, take a coffee on your private balcony, or unwind in the 4-piece ensuite bathroom. Two additional bedrooms provide ample space for family members or guests, ensuring everyone enjoys comfort and privacy. The lower level of the home is thoughtfully designed for both relaxation and functionality. Here, you'll find two additional bedrooms, a 3-piece bathroom, and a spacious media room equipped with an overhead projector and built-in speaker system—perfect for movie nights or watching the big game. A convenient laundry area with washer/dryer, a large storage room and central vac add to the home's convenience and practicality. Outside, a double attached garage, insulated and drywalled, offers plenty of space for parking and storage. Whether you're commuting to work or heading out for a weekend adventure, quick access to schools, shopping, downtown Okotoks, and main thoroughfares ensures you're never far from where you need to be. Don't miss your chance to experience the best of Okotoks living in this exceptional home. (id:29763)
25 Tucker Circle
Okotoks, Alberta
OPEN HOUSE SATURDAY, APRIL 27TH, FROM 2-4 PM. This sophisticated end-unit townhome with a walkout basement exudes charm and refinement. Conveniently located near various amenities, such as shops, restaurants, and services. There is no need to drive the kids to school or the daycare center, as Westmount School and a daycare center are within walking distance. The impressive great room features soaring 12-foot ceilings, expansive windows, a corner gas fireplace, and a sunny deck equipped with a barbecue gas line. Transitioning to the kitchen, you'll find a spacious turret enclosing the dining area, complemented by a raised eating bar, countertop stove, built-in range, over-the-range microwave, tile backsplash, ample counter, and cabinet space. A remarkable two-piece bathroom with a stackable washer and dryer is adjacent to the kitchen. The fourth floor hosts a charming workstation and two bedrooms, each boasting walk-in closets and generous four-piece ensuite bathrooms. The basement offers versatility as a recreation room or potential third bedroom. Enjoy the privacy of having no neighbors behind you, along with nearby walking paths and green space. This unit is turnkey ready—move in and enjoy! (id:29763)
2427 3 Avenue Nw
Calgary, Alberta
OPEN HOUSE SUNDAY APRIL 21ST 1:00 - 3:00PM.... Welcome to luxury living in West Hillhurst! This stunning DETACHED single-family home boasts unparalleled craftsmanship and impeccable design throughout. With 4 bedrooms and 4.5 baths spread across three spacious levels, this residence offers ample space for comfortable family living. As you step inside, you'll be greeted by a formal foyer and immediately notice the soaring 10-foot ceilings and an inviting open-concept floor plan, ideal for both entertaining and everyday living. The main floor features a thoughtfully designed layout, complete with a stylish office, a floor to ceiling 2 sided fireplace feature wall of Carrera marble that lends definition to the elegant living room and the formal dining area complete with a wall of built-ins and wine station. A chef's dream kitchen with an expansive quartz island serves as the focal point, perfect for gathering with loved ones and more casual dining. Upstairs, you'll find a luxurious primary bedroom retreat, complete with a spa-like 5-piece ensuite bathroom featuring a soaker tub and separate steam shower. Two additional bedrooms and bathrooms and upper floor laundry offer convenience and comfort for the entire family. The fully developed basement is an entertainer's delight, with in-floor heating ensuring year-round comfort. The attention to detail is evident in every corner of this home, from the true foyer entry to the rear mudroom, providing convenience and functionality for busy lifestyles. Hardwood flooring flows seamlessly throughout the main level and upper floor, adding warmth and sophistication to the space. Other notable features include air conditioning, on-demand hot water, and a new furnace, providing modern convenience and peace of mind. The rear double detached garage has just recently been upgraded with insulation, finished drywall and a heater to help ease those cold morning starts. Experience the epitome of urban luxury living in this exceptional West Hillhurst residence, this location offers exceptional access to all amenities, schools, thoroughfares and is less than 10 minutes away from Foothills Medical Centre. Don't miss your chance to call this exquisite property home - schedule your private showing today! (id:29763)
159 Evanscove Heights Nw
Calgary, Alberta
Welcome to this stunning Evanston home, where tranquility meets functionality. Nestled in a prime location with a treed backyard, this property offers the perfect blend of privacy and convenience. As you step into the backyard, you'll be greeted by a sprawling composite deck that spans the entire back of the house, providing ample space for outdoor gatherings and relaxation. The outdoor kitchen, complete with a sink and built-in BBQ, makes entertaining a breeze, while a playset and outdoor shed offer additional convenience and storage options. A side patio, gated side alleyway, and side gate enhance the property's accessibility and add to its charm making it easy to load the trailer and head out of town for those who love camping. Inside, the home's unique layout boasts an open-to-below living room, creating an airy and spacious ambiance. The kitchen is a chef's dream, featuring stainless steel appliances and a double-sided island perfect for meal prep and casual dining. Cozy up by the double-sided fireplace in the living room, where hardwood floors flow seamlessly throughout the main level. A central vacuum system adds to the home's convenience, while a main floor laundry, office, and half bath cater to modern lifestyles. Upstairs, three bedrooms await, including the luxurious master suite overlooking a serene green space across the road. Pamper yourself in the master ensuite, complete with double sinks and heated flooring for added comfort. Two additional bedrooms and another full bath complete the upper level. The basement offers additional living space with a bedroom, 3-piece bathroom, and a family room, providing ample room for guests or growing families. With its desirable location, thoughtful design, and abundance of amenities, this Evanston gem is sure to impress even the most discerning buyer. Don't miss your chance to call this exquisite property home! (id:29763)
256 New Brighton Se
Calgary, Alberta
Welcome to your stunning townhome retreat nestled in the heart of Calgary at 256 New Brighton Walk SE. This exquisite residence offers the perfect blend of modern luxury and comfortable living, boasting an array of desirable features that cater to both convenience and style.Upon entering, you'll be greeted by the spacious and inviting layout, accentuated by high ceilings and contemporary finishes that create an atmosphere of elegance throughout. The second floor seamlessly flows from one area to the next, providing the ideal space for entertaining guests or enjoying quiet evenings with loved ones.The gourmet kitchen is a chef's delight, equipped with sleek stainless steel appliances, ample counter space, and a convenient gas hookup for your BBQ, ensuring that every culinary creation is a masterpiece in the making. Adjacent to the kitchen, you'll find a cozy office nook, perfect for those who work from home or need a dedicated space for studying.Large windows flood the home with an abundance of natural sunlight, creating a warm and inviting ambiance that brightens every corner. Whether you're relaxing in the spacious living room or enjoying a meal in the dining area, you'll be surrounded by picturesque views of the lush surroundings.This townhome boasts three generously sized bedrooms, including a luxurious master suite complete with a private ensuite bathroom, providing the ultimate retreat for rest and relaxation. With two additional bathrooms, morning routines are a breeze, ensuring everyone has ample space and privacy.For added convenience, this home features a double car garage and a front foyer that connects seamlessly to your utility and laundry rooms, making chores a breeze and keeping your living space clutter-free.Located in the vibrant community of New Brighton, this townhome offers easy access to a variety of amenities, including schools, parks, playgrounds, and nearby highways, ensuring that everything you need is just moments away.Don't mi ss your chance to make this exceptional townhome yours. Schedule your private showing today and experience the epitome of modern living in Calgary. (id:29763)
210, 2300 Evanston Square Nw
Calgary, Alberta
Welcome to this stunning second-level unit apartment, a true gem in contemporary living. Boasting ample space and a modern design, this residence offers a perfect blend of style and functionality. As you step inside, you are greeted by an open-concept layout that seamlessly integrates the central living spaces, creating a welcoming and fluid atmosphere. The two generously sized bedrooms are thoughtfully positioned on opposite sides of the unit, providing optimal privacy and tranquility. The primary bedroom has a three piece ensuite and there is another four piece main bathroom offering convenience and comfort in this home’s design. Sunlight cascades through the patio doors, illuminating the spacious interiors, and inviting natural beauty inside. From the living room, you can easily access the inviting sunny south facing balcony, a perfect spot for relaxation or outdoor gatherings, looking on to a green space. Completing the unit is in-suite laundry and storage. Additional perks of this remarkable property include a titled parking stall for your convenience and an oversized separate storage unit to cater to your organizational needs. Whether you’re seeking relaxation, entertaining guests, or enjoying a peaceful retreat, this spacious and updated ground-level corner unit apartment offers the perfect sanctuary to call home. (id:29763)
631 34 Avenue Ne
Calgary, Alberta
OPEN HOUSE Saturday and Sunday, April 27&28 from 12 pm to 2pm*Investor alert! Welcome to your new home, nestled in the heart of Winston Heights and surrounded by mature trees. Opportunity awaits in this charming bungalow with tons of potential to make it your own! As you step inside, you're greeted by a warm and inviting atmosphere and a spacious layout! This home has great bones and a fantastic layout with over 1660 square feet of dev. living space, 3 plus 1 bedrooms, generous kitchen, main-level laundry, developed basement and more. One of the many highlights of this property is its expansive 50x115 R-C2 sunny south-facing lot, providing ample outdoor space for gardening, playing, or simply enjoying the fresh air. Whether you're hosting summer barbecues or unwinding after a long day, the backyard offers endless possibilities for outdoor enjoyment. Oversized double detached garage! Conveniently located in a well-established community, you'll enjoy easy access to all amenities, schools, parks, and more. Don't miss out on this rare opportunity to own a piece of tranquillity in a sought-after neighbourhood. Schedule a showing today and experience all the potential this home has to offer. (id:29763)
301, 3320 3 Avenue Nw
Calgary, Alberta
This immaculate like-new condo has been meticulously cared for and features 1 bedroom + den, 1 bathroom and a titled underground parking stall located in the stunning Riviera on the Bow. The bright and open space has been designed and finished to an executive level with an open concept layout that includes a gourmet kitchen with built-in appliances, a chimney hood fan, gas cooktop and granite countertops. The kitchen overlooks the main living space and is the perfect space for entertaining. The large living area has ample space for a dining area and living area and a wall of SW-facing windows allow natural light to pour through the property all day long. The large primary bedroom is complete with a custom-built Murphy bed with additional storage and the bedroom has direct access to the main 4 pc bathroom. The interior of the property is finished with a comfortable den space which makes the perfect home office area. The balcony captures optimal sunshine with its SW exposure and overlooks the Bow River and pathway system - a stunning view to have all year long. This property is complete with a titled underground parking stall to keep your vehicle warm and safe all year long as well as a large storage locker located in a locked and secured room. Building amenities include a party room, bike storage room and a beautiful design aesthetic throughout. This property is incredibly well located with quick access to downtown Calgary, hospitals, University of Calgary, countless amenities and easy access to the mountains! Perfect for first time buyers or investors - book your private viewing today! *Virtual tour available upon request. (id:29763)
319, 300 Palliser Lane
Canmore, Alberta
Get into the Canmore market in this stylish condo in the popular Blakiston building... This is a rare 3-bedroom corner unit on the quiet NE side of the building. The corner orientation with windows on two sides means you can let that summer breeze come through! This unique layout boasts a very spacious kitchen, complete with granite counters and a convenient kitchen island. Step out on to the balcony and take in some spectacular views and splendid sunrises. Locals love this building for the location and pet-friendly attitude with trails adjacent. Two parking spaces are included, (one underground and one energized surface stall), and a large storage cage in the parkade. Owners can take advantage of the well equipped fitness room, and booking out the onsite lounge for gatherings. There is even a new workshop space so you can tune up your bike or skis on site. Pets with board approval. Not zoned for short term rentals. (id:29763)
212 Ranch Estates Place Nw
Calgary, Alberta
Meet Rosie! Open House: Saturday, Apri 27, 12-2 PM. Refined and meticulously maintained, this bright walkout bungalow in Ranchlands Estates offers an exquisite living experience for those who love natural light. Nestled on a tranquil cul-de-sac within the desirable nature lovers' community of Ranchlands, this home sits on a beautifully landscaped lot just steps away from Ranchlands Dog Park and Wildflower Park.Spanning 1875 sqft of living space (989 sqft above grade), this elegantly updated residence features three bedrooms and two bathrooms alongside a fully developed walkout basement. The open-concept main floor is a showcase of natural light, thanks to oversized, southwest-facing windows across the living room, dining nook, and kitchen—complete with remote-controlled Hunter Douglas blinds. The kitchen is a culinary dream with its quartz countertops, tile backsplash, high-reaching white cabinetry, stainless steel appliances, a water filtration system, and an undermount sink positioned beneath a window that offers backyard views.Transition seamlessly from the indoor dining area to the large, sunlit southwest-facing deck, distinguished by its clear glass railing, privacy wall, covered seating, new Duradek decking, new BBQ gas line, and new wood fences. The living room, warmed by a gas fireplace with a chic white stone surround, offers views of both the front and rear landscapes.The main level's primary suite is a peaceful retreat featuring ample closet space. A three-piece bathroom with a standalone shower completes this floor. The walkout basement expands your living space with two additional bedrooms (Murphy bed included), a four-piece bathroom, a storage room with a new washer/dryer, and a family room that opens to a covered stone patio surrounded by mature privacy trees.Located mere steps from schools, walking trails, parks, and near Crowfoot Crossing Shopping Centre, this home offers both convenience and serenity. Additional nearby amenities include the C rowfoot Calgary Public Library and the Melcor YMCA, with quick access to major thoroughfares such as Crowchild Trail and John Laurie Blvd. This property, reflecting pride of ownership throughout, is more than just a house—it's a place to call home. (id:29763)
602, 1108 6 Avenue Sw
Calgary, Alberta
Introducing The Marquis: A Riverfront Retreat! Discover this stunning 2-bedroom plus den residence, spanning nearly 1100 square feet and boasting an updated kitchen and bathrooms. TWO side by side parking stalls and a storage locker, this suite offers unparalleled convenience. Nestled along the river valley, it presents a captivating panorama from every angle, thanks to its floor-to-ceiling windows gracing the primary spaces. Newer carpet, freshly painted walls that invite tranquility, and an open kitchen adorned with quartz counters, recessed lighting, and a breakfast bar for casual dining. The expansive living area offers a corner gas fireplace, while a separate dining area invites gatherings and conversation. Enjoy access to the generously sized balcony from both the primary bedroom and the living room, extending your living space into the outdoors. The den, with its glass wall, bathes in natural light, offering a perfect space for work or relaxation. The primary bedroom boasts a completely renovated ensuite with walk-in shower double shower jet systems. Separate makeup area with built in mirrored light system. Top it off with infloor heat and seperate laundry room this setup won't disappoint. Plenty of storage options, remote controlled window coverings and natural gas connection on the balcony. Experience the Marquis lifestyle, complete with onsite management, indoor secured visitor parking, bike storage facilities, and personal storage locker. Updated common areas, onsite exercise area, package delivery area and all secured with cameras. Conveniently located mere steps from the tranquil Bow River and with the LRT station just across the street, The Marquis presents an unparalleled blend of luxury, convenience, and natural beauty. (id:29763)
126 Westcreek Bay
Chestermere, Alberta
Welcome to this spacious bungalow with a DOUBLE ATTACHED GARAGE, situated in a convenient cul-de-sac location with a large PIE SHAPED lot. Upon entering, you'll be greeted by a spacious entryway featuring stunning HIGH END LAMINATE flooring. The kitchen is generously sized room for a sitting island as well as a high-end stove. The living area and bedrooms all feature newer carpeting, along with all-new fixtures throughout the home. The main floor includes a 5-piece bathroom, while the PRIMARY bedroom offers a walk-in closet and a fully renovated ensuite with DUAL RAIN SHOWERHEADS for a luxurious experience. The basement is FULLY FINISHED , featuring 2 bedrooms and another living area. NEW ROOF in 2022 Outside, the large yard offers plenty of space for RV PARKING It's important to note that this home is DETACHED , with only the DOUBLE GARAGE attached at the front. Added Bonus (4.5 ft high x 19" wide 24" deep) SAFE INCLUDED with sale. With exceptional value, spacious living areas, and a prime location, this bungalow offers everything you need and more. Don't miss out on this fantastic opportunity BRAND NEW REC center 2 Minutes away —schedule a viewing today! (id:29763)
154 Oakbriar Close Sw
Calgary, Alberta
WOW – BACKING ONTO GREENSPACE! Take a look at this bungalow-villa in the highly sought-after community of "Briaroak Estates" in Palliser, SW Calgary! This is a meticulously maintained, lovingly cared for home, that offers 3 bedrooms and 3 bathrooms in over 2,250 square feet of developed living space! Noteworthy updates/upgrades here in recent years include: full removal of Poly B plumbing lines (2018), ensuite bathroom renovation (2018, including a seated walk-in shower with multiple shower heads and extra built-in cabinetry), Lennox furnace (2006), hot water tank (2006), some newer windows, central air conditioning, central vacuum system, soaring vaulted ceilings, gleaming hardwood floors (no carpet on the main level), two-sided natural gas fireplace, newer maple/wrought iron stairwell railings, newer garage door, main floor laundry room with built-in cabinetry, and Hunter Douglas window treatments! This home has a double attached garage (drywalled/insulated/painted) and a full-size front driveway for additional parking! The backyard offers a large deck and exquisite views of the greenspace/park/pathway behind! Close to all amenities! Don’t miss out on this rare opportunity, call now! (id:29763)
1727 32 Street Sw
Calgary, Alberta
Welcome to urban living at its finest in the vibrant community of Shaganappi! Step inside this charming, semi-detached home to discover a thoughtfully designed layout, seamlessly integrating the kitchen and living room creating a space that's perfect for both everyday living and entertaining. The kitchen features stainless steel appliances, maple cabinets, an island, and quartz countertops, providing both style and functionality. An additional room located at the front of the house can be used as an office or formal dining room, offering versatility to suit your lifestyle. Conveniently located laundry and 2 piece bathroom complete the main floor. Upstairs, the primary bedroom with a 5-piece ensuite and a spacious walk-in closet provide a private retreat at the end of the day. Two additional bedrooms and a 4-piece bathroom provide ample space for family members or guests. The unfinished basement with high ceilings, a rough-in for a bathroom offers the possibility to create the space that works for you! The double detached garage provides secure parking and storage space for your vehicles and belongings. Steps from retail shops and restaurants, experience the excitement of upcoming developments in the neighborhood, as current construction promises the addition of even more neighbourhood amenities within walking distance. A short walk to the C Train, shopping, schools, Killarney pool, and so much more. Minutes to downtown and the west edge of the city. Don't miss your chance to embrace the ultimate in urban living in Shaganappi - schedule your viewing today! (id:29763)
453 Harvest Lake Drive Ne
Calgary, Alberta
You found it. The ideal four bedroom family home. You'll appreciate the serenity of living on this "no flow through" street in the heart of Harvest Hills. Before you view the home, take a stroll and discover the popular walking and bike paths surrounding the neighbourhood lake. Take a moment to relax on one of the permanent benches and watch the many families who enjoy this beautiful setting. This water playground is a highlight of the community in all seasons. The lake happens to be adjacent to an enormous school yard with an elementary school only a block away. This home has been lovingly taken care of and thoroughly cleaned in preparation of the listing. Three bedrooms up and one down and three full baths including a four piece ensuite. The basement is fully developed, with a wide open plan and large basement windows for an abundance of natural light. The sellers just had the carpet professionally cleaned. You'll appreciate the extra storage space adjacent to the utility room plus the vacuum system is roughed in. Love where you live. The generous raised deck overlooks your fenced, south facing back yard for those relaxing summer evenings with family and friends. The location is on the last block of Harvest Lake Drive which completely minimizes drive by traffic. Call your agent and book your showing quickly as we are expecting much interest in this well maintained home. The access to the Deerfoot is 2 minutes away and shopping, schools, restaurants and entertainment all in close proximity as is public transportation . Very easy to show on your schedule. Bring your family home and book a viewing. (id:29763)
432 15 Avenue Ne
Calgary, Alberta
The possibilities are endless with this Inner-City Bungalow. The main floor, which has high ceilings, consists of 2 bedrooms, a large living room and dining room, a 4-piece bath, and a good-sized kitchen. The backyard features a large deck and a detached single garage. This well-located property is close to Downtown, Shopping, Parks, Schools, and major routes leading out of town. (id:29763)
423 Cottageclub Cove
Rural Rocky View County, Alberta
WELCOME TO LAKESIDE LVIING 30 MINUTES FROM CALGARY! This spectacular year-round gated community is the perfect spot to build your dream cottage to enjoy as a recreational property or as your primary residence. With over 5227 sq ft, this corner lot located on the Cove in Phase 3 offers endless building possibilities, walk-out potential and is one of the few remaining lots in the community. Buy and build now or enjoy the amazing amenities that this family-friendly community has to offer and build later. The community features a boat launch, beaches, tennis/volleyball/pickleball courts, playgrounds, community gardens and trails throughout. The large recreation centre overlooking the beaches and lake with stunning views of the Rocky Mountains is the perfect gathering spot for all community members and features an indoor pool, outdoor hot tub, fitness centre, great hall, commercial kitchen, and library. Outside you will find an outdoor pizza oven, BBQ’s, hot tub, and wraparound patio providing a great place to entertain all your family and friends or join in for the community social events. An abundance of outdoor activities such as boating, fishing, swimming, kayaking, sailing and other water sports along with skating, snowshoeing, cross country skiing, ice fishing and ice sailing gives that outdoor enthusiast 4 seasons of fun. A 45-minute drive to Canmore offers plenty of hiking, biking, shopping, and restaurant options. WELCOME TO LAKELIFE and spend your weekends or live year-round in this vibrant close-knit community! (id:29763)
74 Valour Circle Sw
Calgary, Alberta
Welcome to luxury living in the thriving inner-city community of Currie. Live where timeless charm meets contemporary comfort in a beautiful home nestled on Currie's historic Valour Park. Built by Empire Custom Homes, 74 Valour Circle SW is a masterfully crafted home, boasting a french tudor and mediterranean inspired interior with a focus on thoughtful design and quality construction to foster a higher quality of life. Step inside and feel the difference of 10-foot ceilings across the main level, creating a spaciousness and welcoming ambiance. The gourmet kitchen, courtesy of Empire Kitchen & Bath, is a chef's dream come true, complete with a premium 5-piece appliance package, including a coveted Cornufe range, Gaggeneau fridge/freezer, Sapphire dishwasher, and an expansive oversized peninsula perfect for culinary creations and entertaining guests. Cozy up by the Town and Country living room fireplace, artfully framed by built-in custom cabinetry, offering both warmth and elegance. Enjoy the thoughtful design that extends to the primary retreat with 13-foot ceilings and a spacious walk-in closet offering plenty of storage. The ensuite bathroom is a sanctuary of relaxation, boasting a dual vanity, standalone tub, tiled shower with a bench, and heated floors for ultimate comfort. The fully developed basement adds another layer of versatility to this home, featuring a stylish wet bar with Sub-Zero wine fridge, two additional bedrooms, and the utility of a 4-piece bathroom. Step outside to discover the spacious backyard and with a triple detached garage, you'll have plenty of room for parking and storage. Live better in a luxury home that prioritizes your well-being with healthy home features such as wool carpet and formaldehyde-free insulation. Feel good with superior energy efficiency provided by triple-pane windows and a 96% high-efficiency furnace with a 2-zone system. Immerse yourself in a meticulously crafted home built for better living, 74 Valour Circle SW is w aiting for you. Where contemporary inner-city living meets vibrant amenities, all in a historical setting that feels like home. Schedule your private tour today to experience the exceptional lifestyle awaiting you in Currie. (id:29763)
130 Westover Drive Sw
Calgary, Alberta
Nestled on a tranquil tree-lined street in Westgate, this charming bungalow boasts a spacious 54 x 104.9-foot lot with a sunny west-facing rear yard, complemented by a large double detached garage.Upon entry, you'll be greeted by a comfortable living area featuring hardwood flooring, seamlessly flowing into a white kitchen (updated 2013, countertops will need attention) with newer appliances and a generous eating area. The hallway leads to a refreshed four-piece bathroom, dividing the living area from the sizable bedrooms, each with hardwood flooring.The lower level offers additional living space, including a large rec room, laundry area, and utility room. Updates over the years include an updated furnace, electrical panel, and newer hot water tank. A separate entrance provides access the upper level, lower level and the expansive rear yard.The fully insulated and drywalled double garage at the rear of the property comes equipped with heat and electricity.Convenience is a hallmark of this prime location, with proximity to multiple schools, Edworthy Park, C-train access, and various shopping and dining options. Quick access to downtown and the Stoney ring road further enhances the appeal of this property.Offering exceptional value, this bungalow represents an investment in both real estate and lifestyle, promising comfortable living in a sought-after community. (id:29763)
33 Bridleglen Road Sw
Calgary, Alberta
**LEGAL BASEMENT SUITE** Live up, rent down! Use the income from the legal suite to help qualify for a mortgage. Located directly across from a huge park with a playground, you’re walking distance to several schools and shopping areas. You’ll love the vaulted ceilings and skylight in the kitchen. This family friendly home is in one of the best locations in Bridlewood! Be sure to check out the Aerial Video Tour and Virtual Tour - **OPEN HOUSE** Friday, Apr.26 - 4-6pm and Saturday, Apr.27 - 2-4pm** (id:29763)
12 Wildflower Cove
Strathmore, Alberta
Welcome to Wildflower Estates, where luxury meets tranquility. Situated on an 1/2 Acre Lot , Step into this exquisite 4900 sq/ft fully developed Bungalow, boasting sophistication and charm at every corner. Upon entry, a grand foyer sets the stage for the spacious living areas illuminated by natural light streaming through European Rehau Tilt-Turn windows and Skylight/Solar Tubes. This custom-built 5-bedroom oasis features a durable 50+ Year Concrete Tile roof and an Oversized Triple car dream garage with In-Floor heating, complemented by a convenient Wood shop (220V) with a basement and half bath. Great for Hobbyist or DIY enthusiasts. The heart of the home is the gourmet kitchen, showcasing Stainless steel appliances, a gas cooktop, built-in oven and microwave, granite countertops, and custom cabinetry. Entertain guests in the formal dining room or cozy up around the fireplace in the expansive family room. Retreat to the luxurious master suite, complete with a spa-like ensuite bathroom with an expansive walk-in closet. Two additional bedrooms offer comfort and style, sharing a Jack and Jill bathroom. The fully finished basement boasts two bedrooms, an office, and a full bath, along with a spacious family room and rec room - perfect for a fitness area or future pool table. Outdoors, the meticulously landscaped grounds feature a covered Millenium Composite Deck (reinforced for a Hot Tub) overlooking a firepit and a generous concrete patio (20x32ft), ideal for a basketball court. The triple car garage with 12ft ceilings, along with the heated wood shop, offers ample storage and workspace. 200 amp electrical service is enough for any high power equipment or electrical vehicle. Concrete side driveway measures 14.7 x 74 feet big enough for multiple RV, trailer and Boat parking!Whether enjoying the covered deck or gathering around the firepit, this home epitomizes tranquility and luxury, blending indoor and outdoor living seamlessly. With its proximity to schools and amenities, don't miss the chance to experience this haven firsthand. Schedule your showing today. Or click the Virtual Tour. (id:29763)
9065 9 Avenue Sw
Calgary, Alberta
Welcome to Wentworth! This incredible 5 bedroom home is an authentic craftsman situated on a dead-end street that is lined with gorgeous estate properties, walking paths and greenspace. Offering the best of all worlds with the massive primary suite on the main floor along with a spacious upper floor and fully finished basement that are ready for your family and all of your friends. An entertainers' dream with a spectacular kitchen, gorgeous vaulted ceilings in the living and dining areas, that lead to the professionally developed backyard oasis that includes low maintenance synthetic turf, raised planting beds, established gardens, hedges and trees, and a gas line for the BBQ near the composite Trex deck in a peaceful south facing space that is ready for you to enjoy. We can not forget the covered front porch that overlooks the beautiful easy-to-maintain landscaping next to the oversized double garage and exposed aggregate driveway. When you enter the spacious foyer you will be struck by the impeccable level of finishing and attention to detail while being greeted by french doors that showcase custom made stained glass windows allowing the natural light to pour in from the music room (or office/flex room). Follow the hand planed maple hardwood floors into the heart of the home that is enhanced with an abundance of storage space, a huge mudroom with built-in lockers, powder room, main floor laundry, walk-in pantry, and home-hub work station that are all thoughtfully laid-out for maximum function. The chef's kitchen includes a Jennair gas range, wall ovens, Miele full height side-by-side cabinet faced fridge and freezer, exceptional island 2-toned granite and quartz countertops all facing the great dining space. The gas fireplace in the living room finishes off this space perfectly! All of the wood work in this home is customized Alder that is beautiful and durable. The main floor primary includes a huge bedroom, walk-in closet and beautiful ensuite with infloor heat. When you head down the stairs you will find a fresh, bright sprawling basement with infloor heat, wet bar, games area, family room, exercise space, 2 bedrooms, full bathroom, massive storage space with additional cold storage room, woodworking shop that are all complimented by large windows. Additional notable features: roughed-in for AC, newer washer & drier, Navien on-demand hot water system, exterior finished with hardy board, acrylic stucco, stone and cedar, triple pane windows and the neighborhood's little library out front. You can not beat this neighborhood for its proximity to stellar amenities, exceptional schools and access to downtown and the newly completed west ring road. (id:29763)
113, 2727 28 Avenue Se
Calgary, Alberta
Are you seeking a blend of intelligent living and easy access to the downtown core without the hefty price tag? Whether you're looking for your own residence or a promising investment opportunity, this home presents a compelling choice. Carefully maintained, this one-bedroom, one-bathroom condo boasts an open layout and enticing upgrades including 9-foot ceilings and cork flooring. Practical amenities like in-suite laundry, a built-in office nook, and a spacious walk-in closet enhance both convenience and value. The U-shaped kitchen offers a welcoming eat-up bar, ample storage, and countertop space. Step onto the private covered patio, ideal for summer barbecues and relaxation, while enjoying views of the fireworks from nearby parks, all while avoiding downtown traffic hassles. The Ascent complex showcases a contemporary design, a picturesque courtyard with mountain vistas, and proximity to 17th Ave, transit, Deerfoot, the Bow River, Valleyview Park, walking paths, golf courses, and shopping destinations. Discover the exceptional value of this property firsthand—schedule a viewing today! (id:29763)
108 Kinniburgh Close
Chestermere, Alberta
**OPEN HOUSE SAT 11-1** SHOWHOME CONDITION!! This STUNNING home is immaculate from top to bottom and will absolutely WOW you!! Located in a QUIET cul-de-sac and on a large pie shaped lot, with a beautiful backyard Oasis!! You will absolutely LOVE all of the mature trees, the maintenance free lower deck, upper deck with privacy wall and huge grass area which is perfect for kids, pets or anything your heart desires! The design of this home is one of the best that you will EVER find!! Step into a massive front entrance that is filled with natural light and has space for the whole family. As soon as you step through the doors you will be drawn into the OPEN CONCEPT main floor which has a kitchen that will make you want to stay!! A true Chef's dream with massive QUARTZ Island, wall oven, stainless steel appliance package, full height gorgeous white cabinetry & one of the BIGGEST pantries you will ever see, which could also be converted into a spice kitchen if desired. A bright dining nook compliments the kitchen and opens to the massive main floor living area which is the perfect place when entertaining all of your family and friends, and is complete with gas fireplace and many large windows letting in loads of natural light. A large rear mudroom is the perfect spot for kids and it leads to the oversized double car garage which has built-in storage shelves and two-story ceilings. The upper level features 4 large bedrooms and a central bonus room which is the perfect place for family movie night! The primary bedroom is an absolute treat and is complete with HUGE KING size bedroom area, spacious WALK IN closet with built-ins & LAVISH 5 piece ENSUITE with dual quartz vanity, TILE walk-in shower and relaxing Soaker tub. 3 additional bedrooms is the perfect set up for large families and they are complimented by the 5 piece Jack and Jill bath! All of this, plus enjoy the convenience of having an upstairs laundry room!! If you have been waiting for that perfect property that ch ecks all the boxes this is 100% it!! Packed with SOO MANY features that you will LOVE & make you want to stay!! A/C, built in Sonos system, ESTATE quality build, massive backyard, water softner system, over 3800 sq.ft of developable space plus SOO MUCH MORE!! Be the Envy of all your friends and family and start packing your bags because this one is ready to go!! (id:29763)
440 2 Avenue Ne
Milk River, Alberta
Fantastic Value!! Don't miss viewing this amazing home that is nestled in the quaint town of Milk River, located on a large corner lot. Large living room, dining room combination that follows into a huge kitchen that was renovated a few years ago. Kitchen features a substantial amount of maple cabinets, granite countertops, new backsplash, unmount lighting, stainless steel appliances, large working island with eating bar. Kitchen is open to the great room that features a gas fireplace. From the kitchen enjoy the view into the huge indoor swimming pool and spa. Patio doors to another patio from the pool. Three pce bath off the pool for showering before you come into the home. Pool features cedar ceilings which look spectacular from all viewpoints. Main level has two large bedrooms, including a huge master with plenty of closet space. There is a 3 piece bath that was renovated a few years back, located on the main level between the two bedrooms. Main floor laundry is a great convenience for those who don't want to do stairs. Upstairs to a huge loft that can be used as a flex room. Would be amazing if used as a bonus room or exercise room. Front deck facing south located off the loft area. Basement has a seperate entrance to an illegal suite down. There is a full kitchen including a stove, fridge and tons of cabinets, 3 bedrooms, a den and a rec room . This could bring in extra income or be used for a mother in law. Three piece bath down has been well done with a custom tile shower. Double attached garage is another added plus to the home. Boiler in the basement feeds all the upstairs with water heating. There is a forced air furnace that feeds the swimming pool area. Clay tile roof is 15 years old. AC and underground sprinklers are additional perks to this home. There is so much room for a big family and extended family or a second home to come to when you want to get out of the big city. Don't miss this tremendous opportunity. Book soon for a private viewing. (id:29763)
19 Windsor Crescent Sw
Calgary, Alberta
Welcome to this prestigious estate home in the sought-after community of Windsor Park. This luxurious, custom-built 2-storey home is a true gem, with its prime, quiet, location backing onto the Calgary Golf Country Club. This home is only minutes to downtown and walking distance to multiple amenities and transportation. As you step inside, you'll be greeted by the inviting ambiance of Brazilian Cherry hardwood flooring throughout the main and upper levels. All the tiled floors and the kitchen are heated to ensure comfort throughout the home. To your left, there is a spacious office with a large window offering a view of the front of the house. The great room is a focal point, featuring built-in shelves and a gas fireplace with stunning stone surround. Through the French doors, you'll discover a private backyard that faces the golf course. With mature fir trees, this backyard oasis provides the perfect setting for relaxation or entertaining guests. The great room seamlessly flows into the dining area, which leads to the gorgeous kitchen. This kitchen is a dream for any home chef, equipped with heated flooring, a gas range, built-in oven, ample cabinet space, and a convenient butler's pantry with custom cabinets and pull outs to keep everything tidy. The kitchen and all tiled floors are heated, ensuring for a comfortable feel throughout. The entire home has a built in speaker system, so you can listen to your choice of music in every room with just a push of a button. The mudroom with built ins can be found just off of the the garage entrance. The home offers an oversized, heated double garage with plenty of custom cabinetry and even an area for a dog-washing station. The garage is roughed in for a car hoist allowing for added convenience. The driveway is roughed in for slab heating for the cold winter months. Moving to the upper level, you'll find a primary suite that is perfect for unwinding after a long day. It boasts a private balcony, a luxurious 6-piece ensuite, and a walk-in closet with custom built-ins. Additionally, there are two more large bedrooms, each with their own 4-piece ensuite. The basement of this home is designed for entertaining, featuring a wet bar, wine cellar, games area, and a cozy media room that is fully sound proofed. There is also a fourth bedroom and a 4-piece bathroom in the basement. The mechanical room has been extremely well thought out with commercial grade utilities. The roof is made from concrete tiles which are built to last many years. Attention to detail is evident in every corner of this home, making it truly stand out. To fully appreciate all the features and craftsmanship, it is a must-see. Excellent family home. Exceptional Value! (id:29763)
610165 Meridian Street
Rural Foothills County, Alberta
Acreage Living at it Best showcasing STUNNING MOUNTAIN VIEWS! 15.22 Acres offering updated 1487 sq. ft. Bungalow, 4 bedrooms, 3 bathrooms, Plus developed basement. New flooring, new carpet, new furnace (2019), new water tank on demand, new windows and doors. Detached 24’ x 26’ Shop, 346.36 sq. ft. Grain Bin – perfect for a “she shed”, Horse Shelter, Stock Waterer ready for your horses plus a Small Barn and 200 x 220 Sand Arena that needs some TLC. Located SW of High River, this acreage offers endless possibilities for those seeking a simpler way of life, whether you’re dreaming of raising animals, or enjoying gardening or simply enjoying the peace and quiet of rural living, this property is sure to capture your heart. Don’t miss your chance to make this one your own. Pavement to your gate! (id:29763)
1264 Reunion Place Nw
Airdrie, Alberta
Charming 3 Bedroom Family Home in the Vibrant Community of Reunion! Discover this inviting two-storey home, ideal for young families, nestled in a neighbourhood rich with playgrounds and schools. The main floor features a cozy living room and a well-equipped kitchen with granite countertops, an island with a sink, and a spacious corner pantry. It opens to a dining area that comfortably fits a family-sized table. There is also a Powder Room on this level and a mud room with access to the Backyard. Upstairs, enjoy the privacy of a large primary bedroom with a 3-piece ensuite and walk-in closet, alongside two additional bedrooms and a good sized 4pc bath perfect for kids or guests. The partially finished basement, with a bathroom rough-in, offers great potential as a play area or extra living space. Outside, the East facing backyard includes a deck for family activities, and the west-facing front veranda is perfect for evening relaxation. An insulated detached double garage adds convenience and security backing onto a paved alley way. This home combines functionality with a welcoming community atmosphere, making it an ideal choice for family living. (id:29763)
179 River Heights Crescent
Cochrane, Alberta
3 BEDROOM | 2.5 BATHROOM | OVER 1600 SQUARE FEET | DOUBLE DETACHED GARAGE with Air-conditioning in River Song! A welcoming west-facing front porch sets the tone for this inviting home. As you enter, you are greeted with a spacious front living or flex room. The chef's style kitchen features a central island, stainless steel appliances, 42” maple cabinets, and a corner pantry, offering both style and functionality. Adjacent to the kitchen, the breakfast nook opens to the family room, creating an ideal space for gatherings and entertaining. There is a patio door that leads out to a large deck, showcasing flagstone pathway and artificial grass making this a low maintenance back yard! A two piece bathroom completes the main floor. Upstairs, the primary retreat awaits, complete with a 5-piece ensuite featuring a soaker tub and a walk-in closet. Two additional well-proportioned bedrooms, a 4-piece bath, and convenient upstairs laundry complete the upper level. The lower level presents an opportunity for future development, with a side entrance door and a well-designed layout featuring mechanicals tucked away in the corner, 9 ft ceilings, and roughed-in plumbing. Situated on a quiet street close to parks, playgrounds, Bow Valley High School, and the scenic Bow River walking trails, this home offers both comfort and convenience in a desirable location! (id:29763)
448 21 Avenue Ne
Calgary, Alberta
Tucked into the up-and-coming inner-city neighbourhood of Winston Heights, this delightful 1947 one-and-a-half story exudes timeless charm and warmth. Boasting a classic design that captures the essence of yesteryears, this home offers a cozy retreat on a prime lot in an unbeatable location. Step inside to the inviting and spacious living area, which exudes a sense of rustic elegance. Natural light streams through the windows, flooding the space with cozy sunshine. The kitchen, with its vintage charm, has space for meal prep and lingering over coffee (or wine!), providing both functionality and style. Adjacent to the kitchen is the dining area, perfect for hosting intimate gatherings or enjoying family meals. Featuring two cozy bedrooms upstairs, each offering a relaxing and peaceful retreat. The main floor bathroom is tastefully appointed and offers comfort and convenience. This charming one-and-a-half-story has been thoughtfully updated to meet modern needs while preserving its timeless appeal. A new (2018) furnace and hot water tank ensure comfort and efficiency, while a roof with TRO fibreglass 30-year shingles installed in 2010 provides added peace of mind. This home is on a beautiful LARGE lot with trees and mature plants; it's a perfect setting for outdoor enjoyment and entertaining. The spacious and private backyard offers room for gardening, backyard games, and simply unwinding. Located in desirable Winston Heights, the community offers easy access to a wide range of amenities, including transit, parks, schools, shopping, dining, and recreational facilities. With its timeless charm, amazing lot, and prime location, this property is an excellent opportunity to own a piece of Calgary's best. (id:29763)
159 Marquis Heights Se
Calgary, Alberta
Discover this stunning two-story home with 3 beds, 3 baths, and an array of luxurious features. Step inside to find 9-foot ceilings, hardwood floors, wainscotting, upgraded window treatments, and a gas fireplace in the living room. The main floor has been thoughtfully designed with an office just off the kitchen, offering functionality and style for today's work-from-home lifestyle. The kitchen itself features a quartz island, Wolf gas stove, garburator, and built-in speakers for entertaining with ease. On the 2nd level you’ll find the primary bedroom with a custom walk-in closet, soaker tub, walk-in shower, and B/I speakers. But the real magic happens outdoors, where a sprawling 7,739 ft² yard awaits. Landscaped with trees, and perennials, this oasis is equipped with a 7 zone wifi-controlled irrigation, ensuring your outdoor space stays vibrant year-round. Entertain in style with the outdoor kitchen on the SW deck, or on the patio below. And with an oversized triple radiant-heated garage, there's plenty of room for all your toys and tools! Central Air, Newer Fence, Alarm System, and Fire pit, don’t miss your chance to call this exquisite property home. Schedule a showing today and experience luxury living at its finest. (id:29763)

