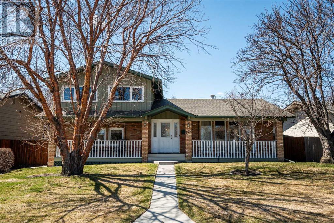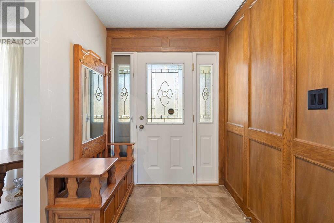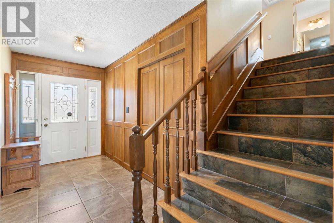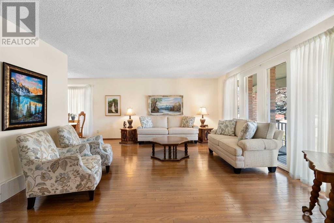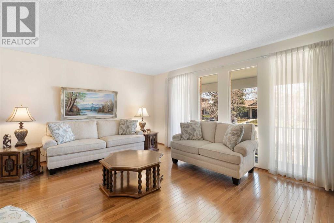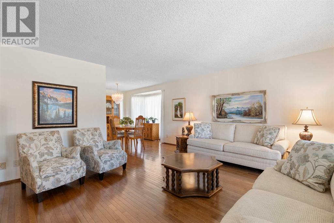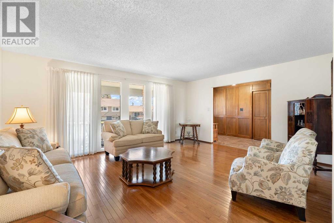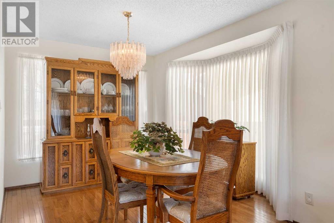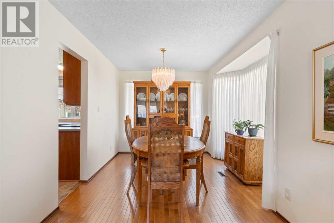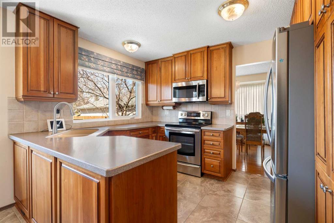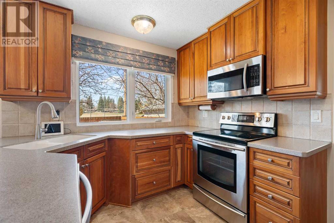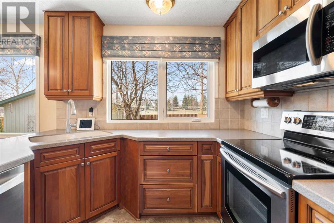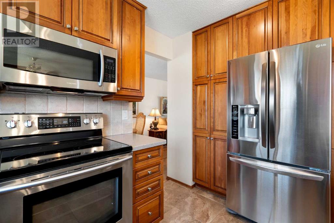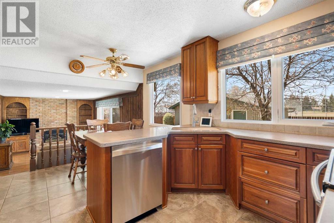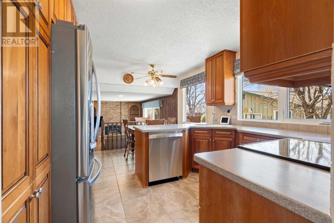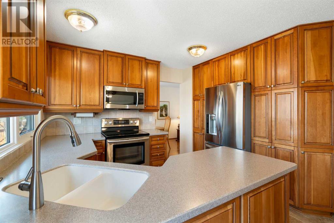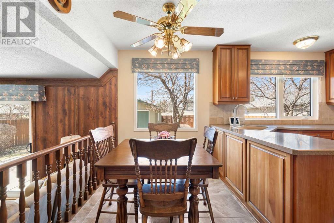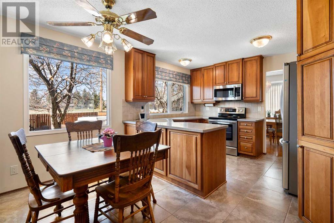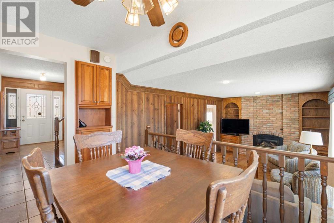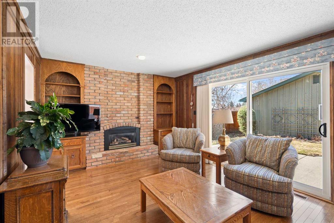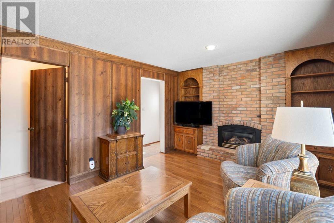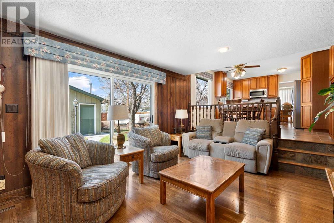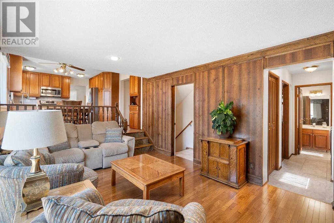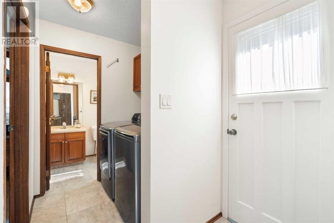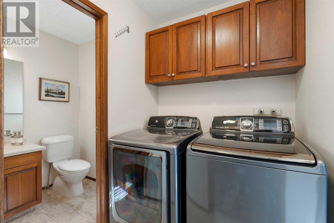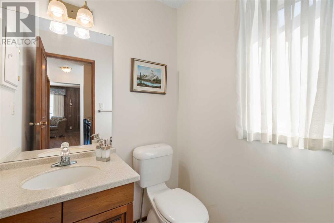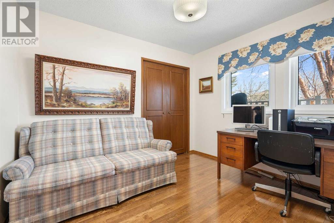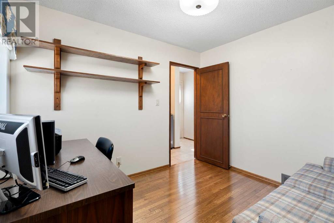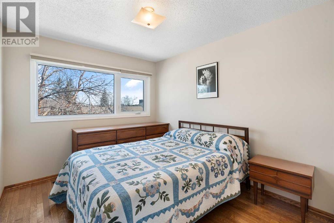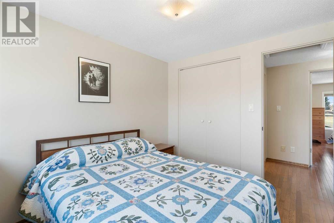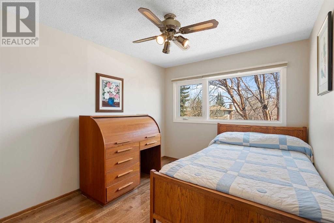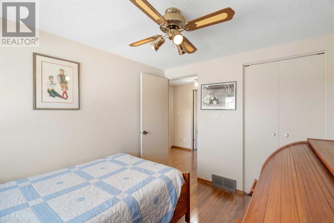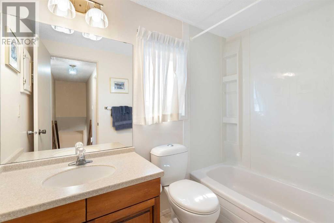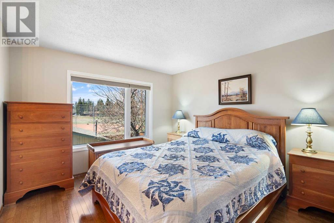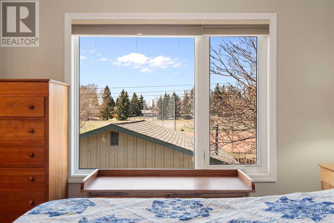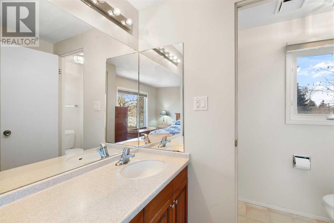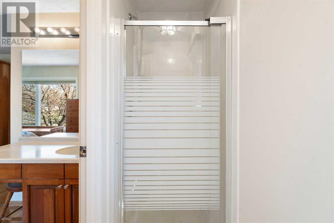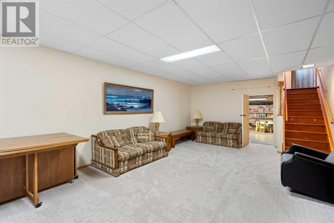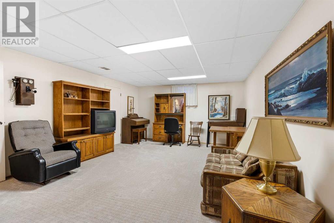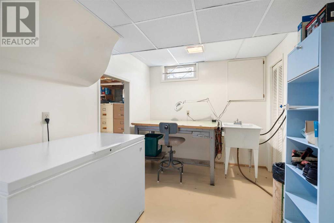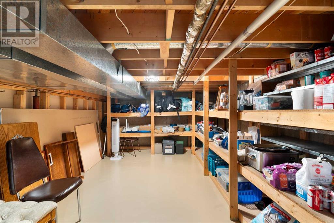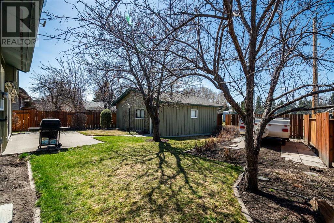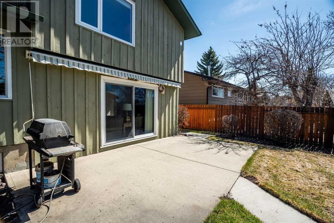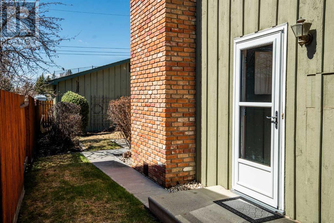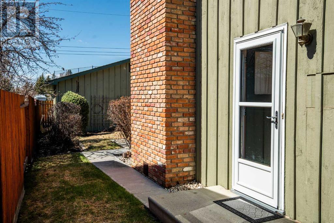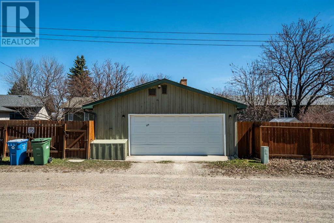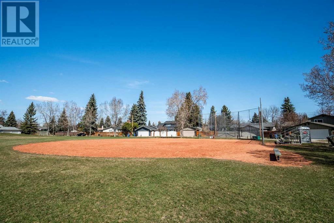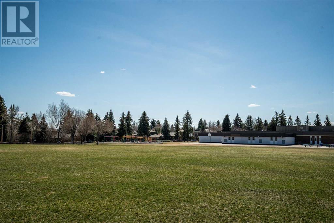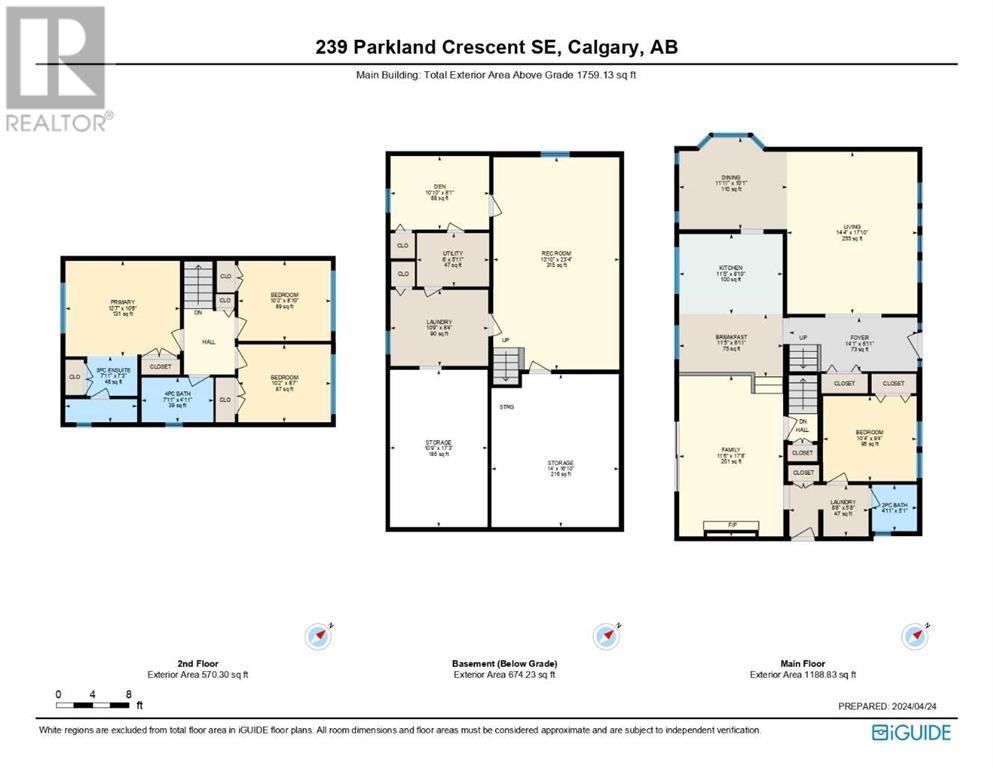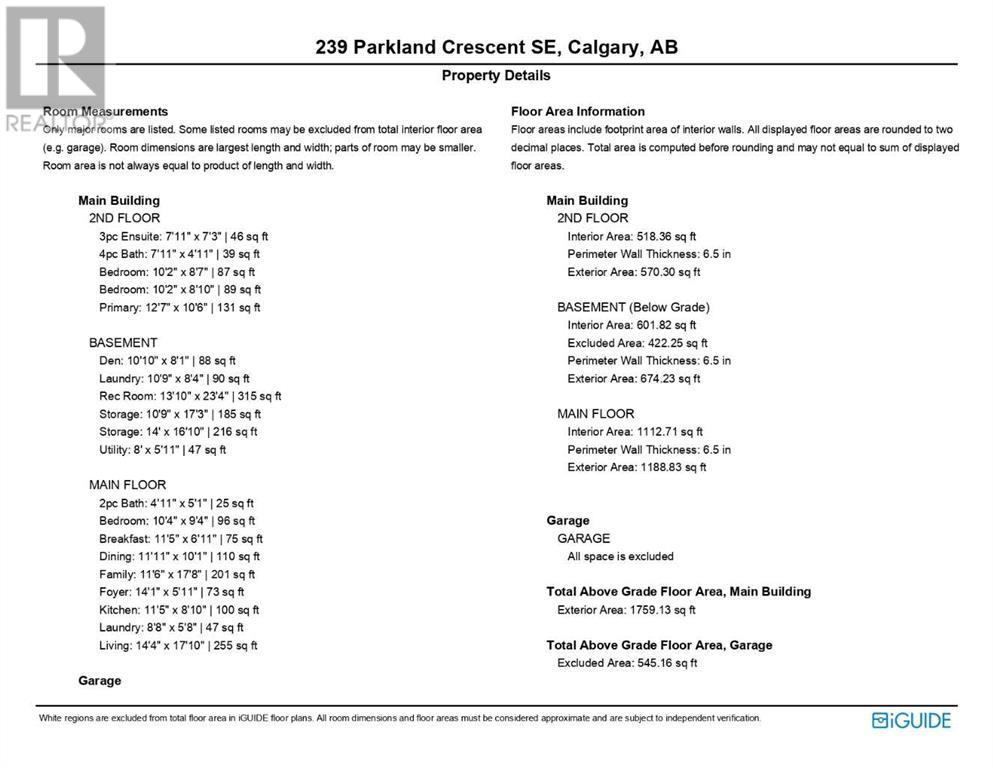239 Parkland Crescent Se Calgary, Alberta T2J 3Y4
$774,900
Welcome to your new home located in the heart of Parkland. This charming 2-storey split family home offers both comfort and convenience, with a desirable location backing onto Prince of Wales school and just a short walk from Fish Creek Park.Built in 1975, this Keith built home has been impeccably maintained, ready to welcome you and your family. With over 2,400 sq ft of living space including 4 bedrooms, 2.5 bathrooms, main floor laundry and a fully developed basement, there's plenty of space for everyone to spread out. The basement includes plenty of storage space, an entertainment area and den. Recent upgrades include 30 year shingles – 2014, most windows replaced - 2012, kitchen renovation - 2014 to include cherry wood cabinets, corian counter tops and stainless steel appliances, hot water heater - 2018, and more. The beautifully landscaped 6,307 sq ft west facing backyard features mature trees and a detached, heated oversized 2 car garage.The community of Parkland boasts a host of amenities including exclusive access to Park 96, perfect for enjoying indoor and outdoor activities with family and friends. Nearby schools ensure various educational opportunities are within easy reach, while shopping options cater to all your needs. With its prime location, you'll also have easy access to major roadways, making commuting and trips beyond the city quick and simple.Whether you're exploring Fish Creek Park or enjoying the vibrant community amenities, this home offers the perfect blend of comfort, convenience, and community living. Don't miss your chance to make it yours. (id:29763)
Property Details
| MLS® Number | A2126068 |
| Property Type | Single Family |
| Community Name | Parkland |
| Amenities Near By | Park, Playground |
| Features | Back Lane, Parking |
| Parking Space Total | 2 |
| Plan | 7410229 |
Building
| Bathroom Total | 3 |
| Bedrooms Above Ground | 4 |
| Bedrooms Total | 4 |
| Amenities | Recreation Centre |
| Appliances | Washer, Refrigerator, Range - Electric, Dishwasher, Dryer, Microwave, Window Coverings |
| Basement Development | Finished |
| Basement Type | Full (finished) |
| Constructed Date | 1975 |
| Construction Material | Wood Frame |
| Construction Style Attachment | Detached |
| Cooling Type | None |
| Exterior Finish | Brick |
| Fireplace Present | Yes |
| Fireplace Total | 1 |
| Flooring Type | Carpeted, Hardwood, Linoleum, Tile |
| Foundation Type | Poured Concrete |
| Half Bath Total | 1 |
| Heating Fuel | Natural Gas |
| Heating Type | Forced Air |
| Stories Total | 2 |
| Size Interior | 1759.13 Sqft |
| Total Finished Area | 1759.13 Sqft |
| Type | House |
Parking
| Detached Garage | 2 |
| Garage | |
| Heated Garage | |
| R V |
Land
| Acreage | No |
| Fence Type | Fence |
| Land Amenities | Park, Playground |
| Landscape Features | Landscaped, Underground Sprinkler |
| Size Depth | 30.5 M |
| Size Frontage | 22.25 M |
| Size Irregular | 6308.00 |
| Size Total | 6308 Sqft|4,051 - 7,250 Sqft |
| Size Total Text | 6308 Sqft|4,051 - 7,250 Sqft |
| Zoning Description | R-c1 |
Rooms
| Level | Type | Length | Width | Dimensions |
|---|---|---|---|---|
| Second Level | 3pc Bathroom | 7.92 Ft x 7.25 Ft | ||
| Second Level | 4pc Bathroom | 7.92 Ft x 4.92 Ft | ||
| Second Level | Bedroom | 10.17 Ft x 8.58 Ft | ||
| Second Level | Bedroom | 10.17 Ft x 8.83 Ft | ||
| Second Level | Primary Bedroom | 12.58 Ft x 10.50 Ft | ||
| Basement | Den | 10.83 Ft x 8.08 Ft | ||
| Basement | Laundry Room | 10.75 Ft x 8.33 Ft | ||
| Basement | Recreational, Games Room | 13.83 Ft x 23.33 Ft | ||
| Basement | Storage | 10.75 Ft x 17.25 Ft | ||
| Basement | Storage | 14.00 Ft x 16.83 Ft | ||
| Basement | Furnace | 8.00 Ft x 5.92 Ft | ||
| Main Level | 2pc Bathroom | 4.92 Ft x 5.08 Ft | ||
| Main Level | Bedroom | 10.33 Ft x 9.33 Ft | ||
| Main Level | Other | 11.42 Ft x 6.92 Ft | ||
| Main Level | Dining Room | 11.92 Ft x 10.08 Ft | ||
| Main Level | Foyer | 14.08 Ft x 5.92 Ft | ||
| Main Level | Kitchen | 11.42 Ft x 8.83 Ft | ||
| Main Level | Laundry Room | 8.67 Ft x 5.67 Ft | ||
| Main Level | Living Room | 14.33 Ft x 17.83 Ft | ||
| Unknown | Family Room | 11.50 Ft x 17.67 Ft |
https://www.realtor.ca/real-estate/26800424/239-parkland-crescent-se-calgary-parkland
Interested?
Contact us for more information

