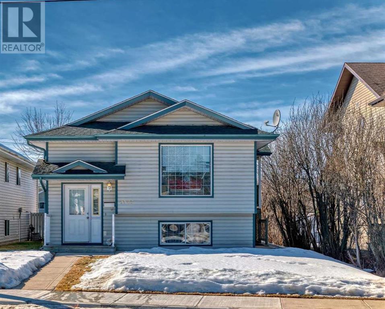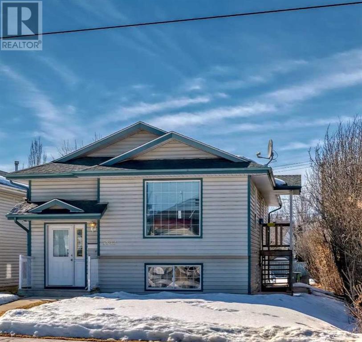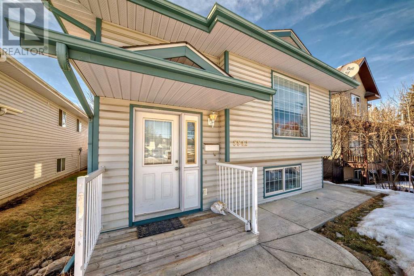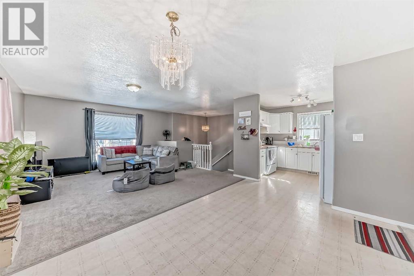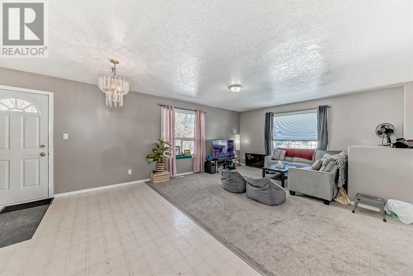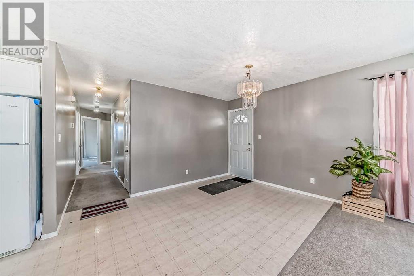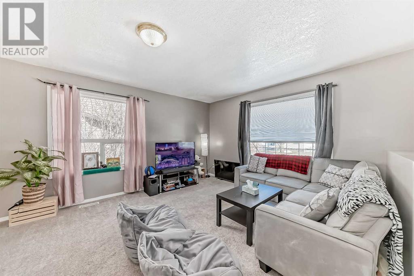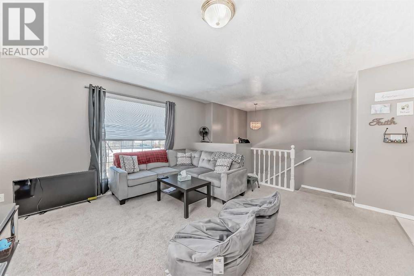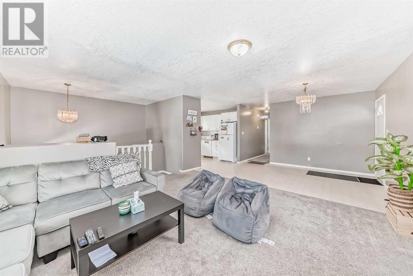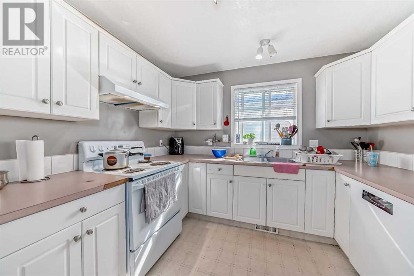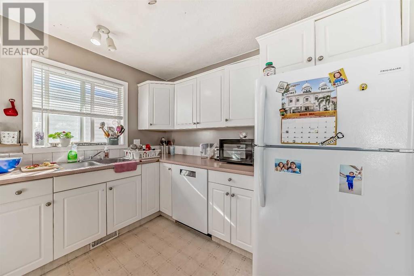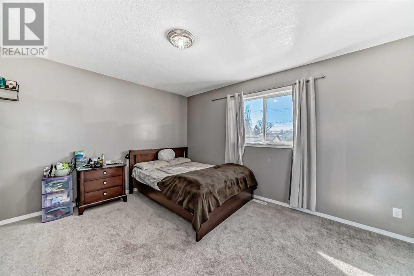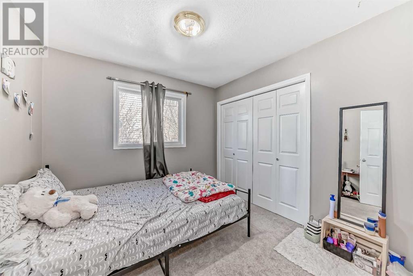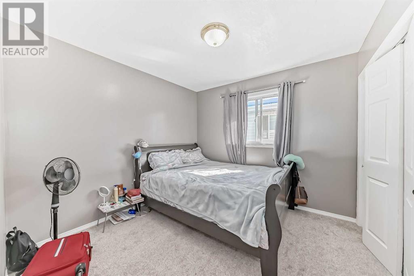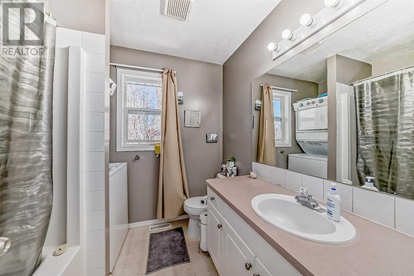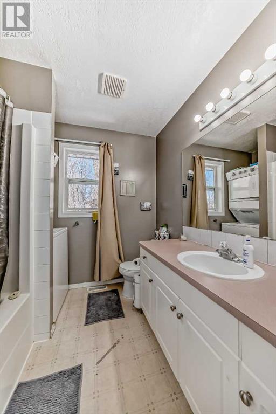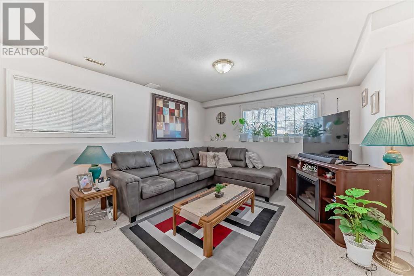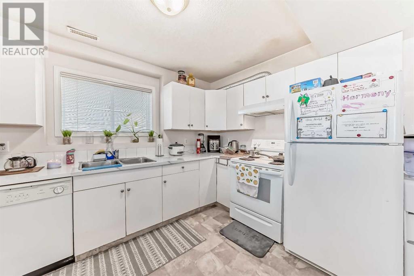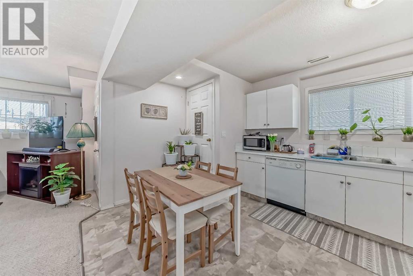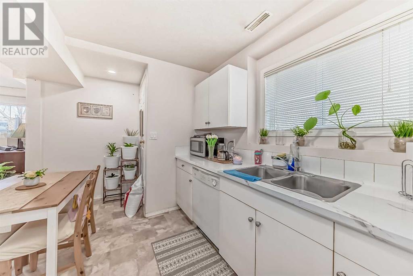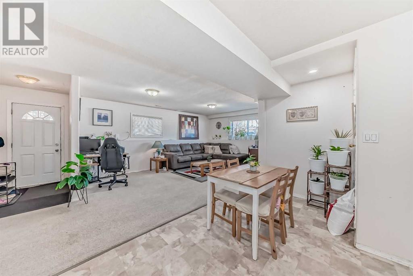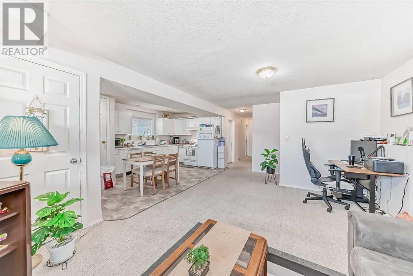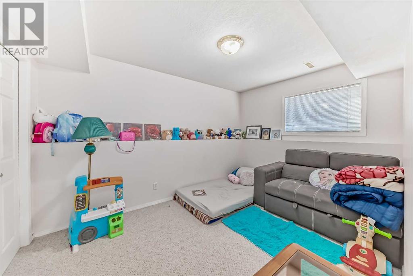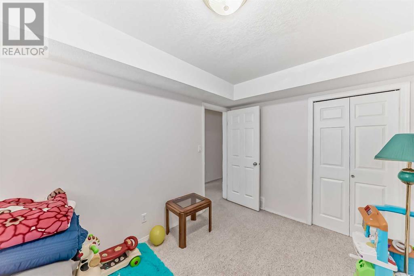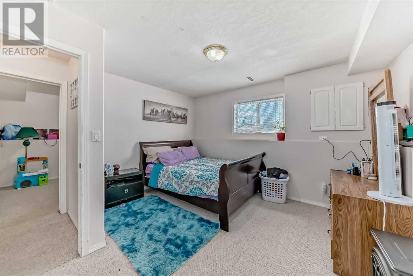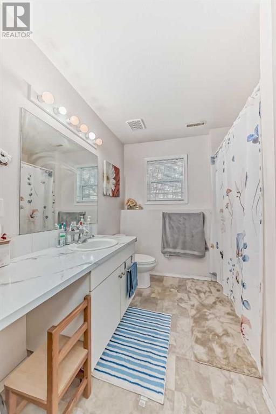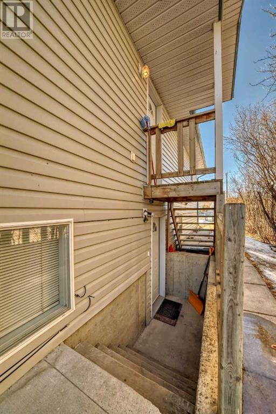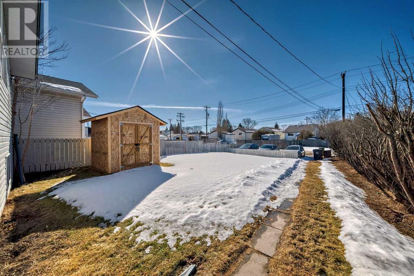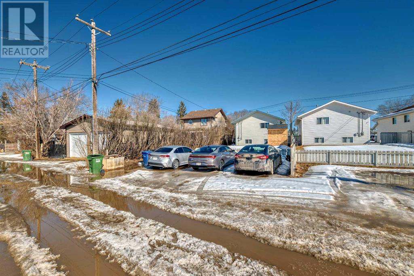5842 57 Avenue Red Deer, Alberta T4N 4S4
5 Bedroom
2 Bathroom
1175 sqft
Bi-Level
None
Forced Air
$399,900
This fully finished bi-level is found in the desirable subdivision of Riverside. Excellent property to add to your investment portfolio or live up and rent down. This home offers separate entry, separate laundry, 5 bedrooms, 2 bathrooms, large back yard, newly built storage shed, and 3 car parking . The main floor has 3 bedrooms and 1 bath. The basement features 2 bedrooms with 1 bath. Home also features 2 hot water tanks, and in-floor heating on the lower level. (id:29763)
Property Details
| MLS® Number | A2126332 |
| Property Type | Single Family |
| Community Name | Riverside Meadows |
| Amenities Near By | Park, Playground |
| Features | See Remarks, Back Lane |
| Parking Space Total | 3 |
| Plan | 9926287 |
| Structure | None |
Building
| Bathroom Total | 2 |
| Bedrooms Above Ground | 3 |
| Bedrooms Below Ground | 2 |
| Bedrooms Total | 5 |
| Appliances | Refrigerator, Range - Electric, Dishwasher, Hood Fan, Washer & Dryer |
| Architectural Style | Bi-level |
| Basement Development | Finished |
| Basement Features | Walk Out, Suite |
| Basement Type | Full (finished) |
| Constructed Date | 2000 |
| Construction Material | Wood Frame |
| Construction Style Attachment | Detached |
| Cooling Type | None |
| Exterior Finish | Vinyl Siding |
| Flooring Type | Carpeted, Linoleum |
| Foundation Type | Poured Concrete |
| Heating Type | Forced Air |
| Size Interior | 1175 Sqft |
| Total Finished Area | 1175 Sqft |
| Type | House |
Parking
| Parking Pad |
Land
| Acreage | No |
| Fence Type | Fence |
| Land Amenities | Park, Playground |
| Size Depth | 46.2 M |
| Size Frontage | 12.53 M |
| Size Irregular | 6336.00 |
| Size Total | 6336 Sqft|4,051 - 7,250 Sqft |
| Size Total Text | 6336 Sqft|4,051 - 7,250 Sqft |
| Zoning Description | R1 |
Rooms
| Level | Type | Length | Width | Dimensions |
|---|---|---|---|---|
| Basement | Bedroom | 12.33 Ft x 8.67 Ft | ||
| Basement | Bedroom | 12.67 Ft x 12.33 Ft | ||
| Basement | Dining Room | 7.92 Ft x 7.83 Ft | ||
| Basement | Furnace | 8.75 Ft x 7.00 Ft | ||
| Basement | Living Room | 18.08 Ft x 12.58 Ft | ||
| Basement | 4pc Bathroom | 8.33 Ft x 8.17 Ft | ||
| Main Level | Primary Bedroom | 14.83 Ft x 12.08 Ft | ||
| Main Level | Bedroom | 9.92 Ft x 9.75 Ft | ||
| Main Level | Bedroom | 9.42 Ft x 9.25 Ft | ||
| Main Level | 4pc Bathroom | 7.75 Ft x 7.75 Ft | ||
| Main Level | Dining Room | 9.58 Ft x 9.00 Ft | ||
| Main Level | Living Room | 14.92 Ft x 13.83 Ft | ||
| Main Level | Kitchen | 10.08 Ft x 10.00 Ft |
https://www.realtor.ca/real-estate/26803927/5842-57-avenue-red-deer-riverside-meadows
Interested?
Contact us for more information

