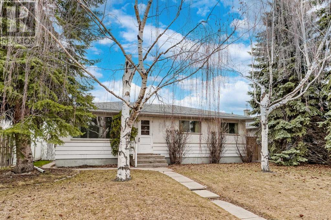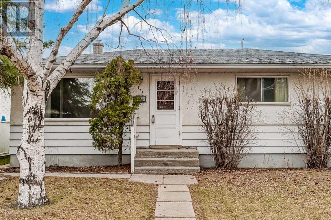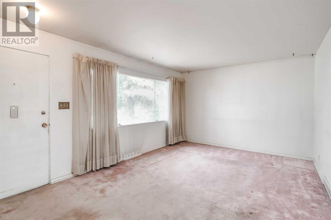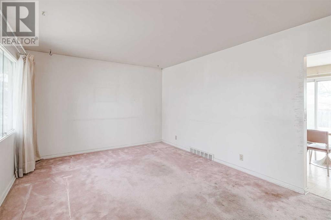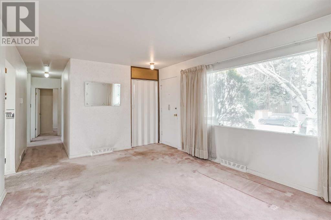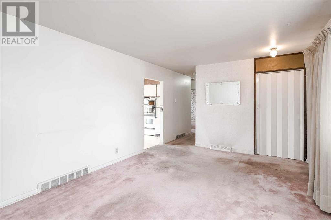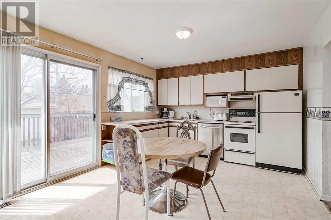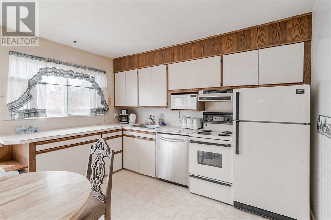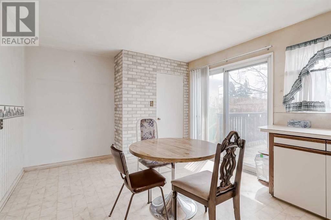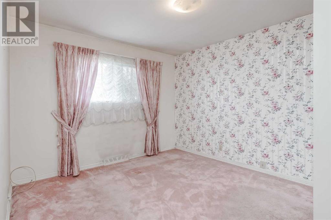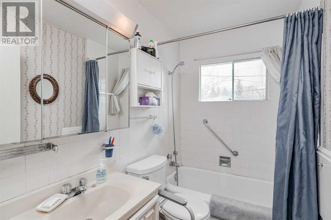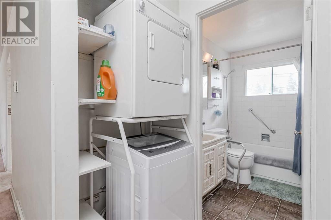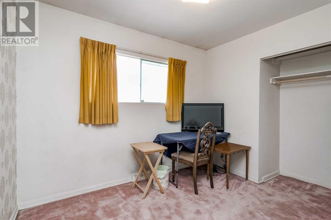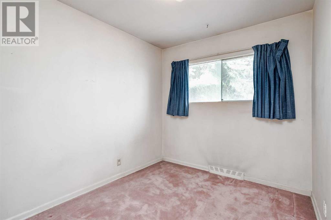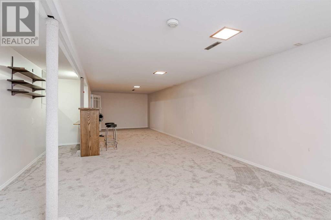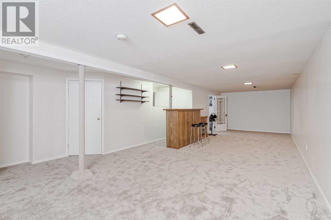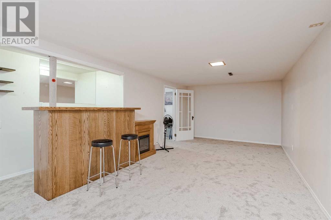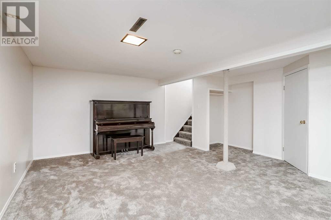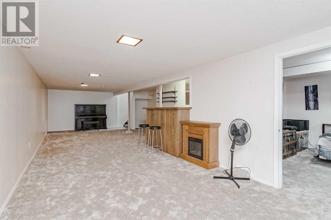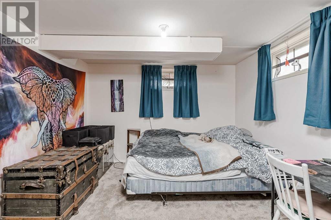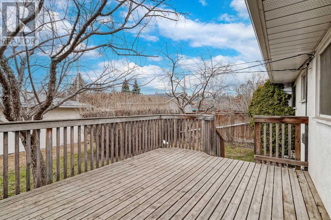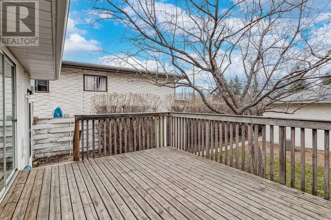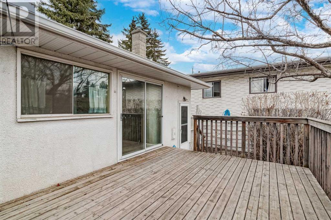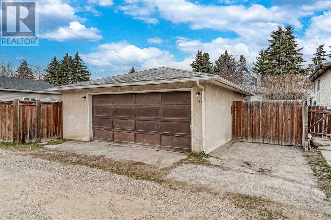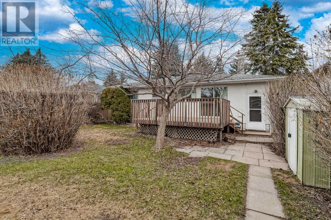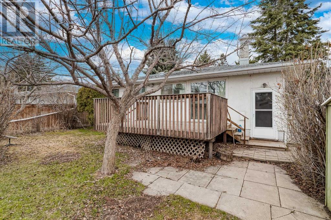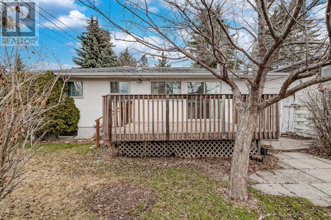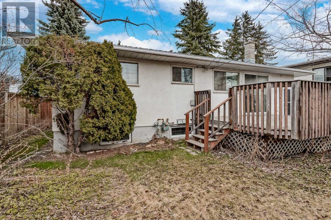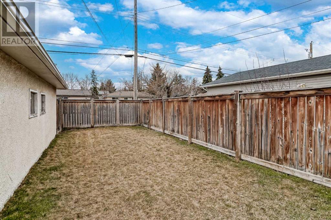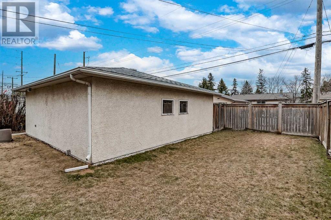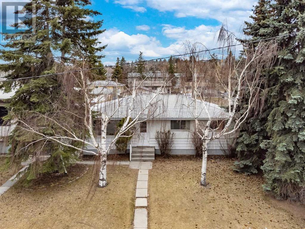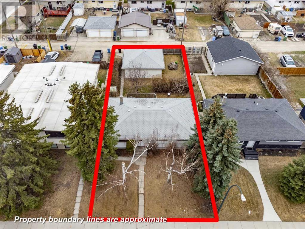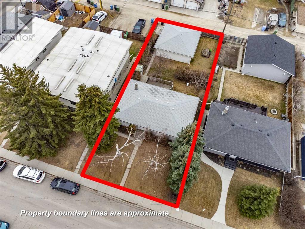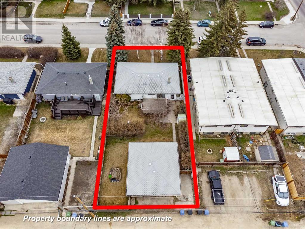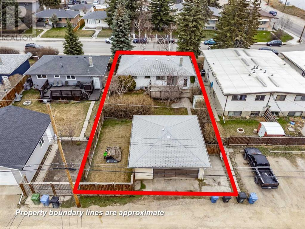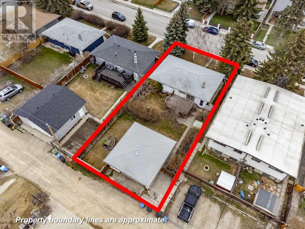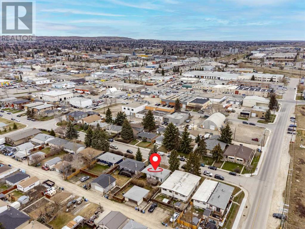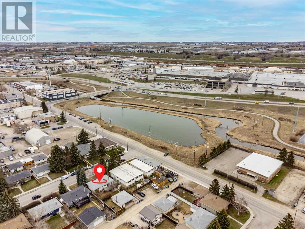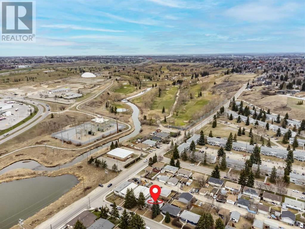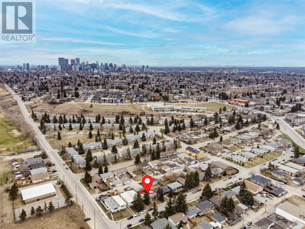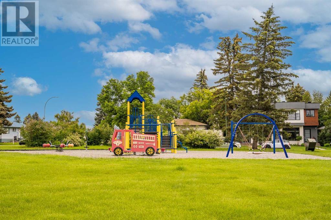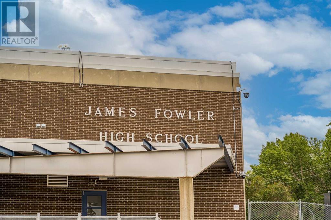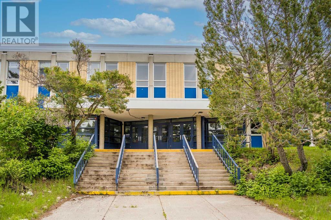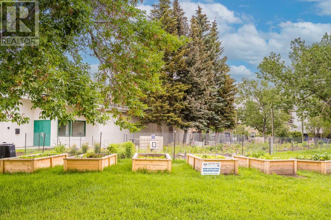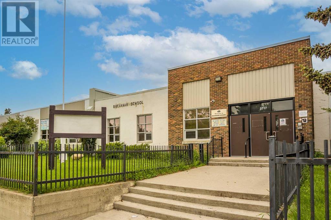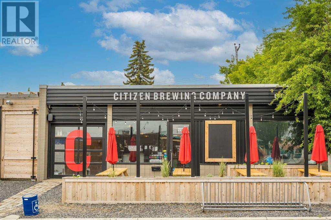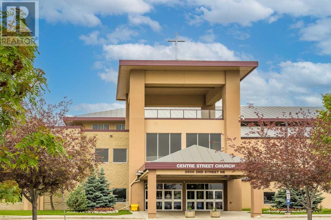631 34 Avenue Ne Calgary, Alberta T2E 2K3
$600,000
OPEN HOUSE Saturday and Sunday, April 27&28 from 12 pm to 2pm*Investor alert! Welcome to your new home, nestled in the heart of Winston Heights and surrounded by mature trees. Opportunity awaits in this charming bungalow with tons of potential to make it your own! As you step inside, you're greeted by a warm and inviting atmosphere and a spacious layout! This home has great bones and a fantastic layout with over 1660 square feet of dev. living space, 3 plus 1 bedrooms, generous kitchen, main-level laundry, developed basement and more. One of the many highlights of this property is its expansive 50x115 R-C2 sunny south-facing lot, providing ample outdoor space for gardening, playing, or simply enjoying the fresh air. Whether you're hosting summer barbecues or unwinding after a long day, the backyard offers endless possibilities for outdoor enjoyment. Oversized double detached garage! Conveniently located in a well-established community, you'll enjoy easy access to all amenities, schools, parks, and more. Don't miss out on this rare opportunity to own a piece of tranquillity in a sought-after neighbourhood. Schedule a showing today and experience all the potential this home has to offer. (id:29763)
Open House
This property has open houses!
12:00 pm
Ends at:2:00 pm
12:00 pm
Ends at:2:00 pm
Property Details
| MLS® Number | A2126009 |
| Property Type | Single Family |
| Community Name | Winston Heights/Mountview |
| Amenities Near By | Park, Playground |
| Features | See Remarks, Back Lane, Level |
| Parking Space Total | 2 |
| Plan | 5942ad |
| Structure | Deck |
Building
| Bathroom Total | 1 |
| Bedrooms Above Ground | 3 |
| Bedrooms Below Ground | 1 |
| Bedrooms Total | 4 |
| Appliances | Washer, Refrigerator, Dishwasher, Stove, Dryer, Window Coverings, Garage Door Opener |
| Architectural Style | Bungalow |
| Basement Development | Finished |
| Basement Type | Full (finished) |
| Constructed Date | 1956 |
| Construction Material | Wood Frame |
| Construction Style Attachment | Detached |
| Cooling Type | None |
| Exterior Finish | Stucco |
| Flooring Type | Carpeted, Hardwood, Linoleum |
| Foundation Type | Poured Concrete |
| Heating Type | Forced Air |
| Stories Total | 1 |
| Size Interior | 915.59 Sqft |
| Total Finished Area | 915.59 Sqft |
| Type | House |
Parking
| Detached Garage | 2 |
| Oversize |
Land
| Acreage | No |
| Fence Type | Fence |
| Land Amenities | Park, Playground |
| Landscape Features | Lawn |
| Size Depth | 35.08 M |
| Size Frontage | 15.24 M |
| Size Irregular | 535.00 |
| Size Total | 535 M2|4,051 - 7,250 Sqft |
| Size Total Text | 535 M2|4,051 - 7,250 Sqft |
| Zoning Description | R-c2 |
Rooms
| Level | Type | Length | Width | Dimensions |
|---|---|---|---|---|
| Basement | Recreational, Games Room | 35.92 Ft x 10.83 Ft | ||
| Basement | Bedroom | 10.75 Ft x 10.75 Ft | ||
| Basement | Storage | 13.00 Ft x 8.00 Ft | ||
| Main Level | Living Room | 16.25 Ft x 11.42 Ft | ||
| Main Level | Eat In Kitchen | 16.50 Ft x 11.42 Ft | ||
| Main Level | Primary Bedroom | 11.50 Ft x 11.00 Ft | ||
| Main Level | Bedroom | 9.08 Ft x 8.00 Ft | ||
| Main Level | Bedroom | 9.92 Ft x 7.92 Ft | ||
| Main Level | Foyer | 4.50 Ft x 3.50 Ft | ||
| Main Level | Other | 4.00 Ft x 3.50 Ft | ||
| Main Level | Laundry Room | 3.00 Ft x 2.42 Ft | ||
| Main Level | 4pc Bathroom | 8.08 Ft x 4.92 Ft |
https://www.realtor.ca/real-estate/26801258/631-34-avenue-ne-calgary-winston-heightsmountview
Interested?
Contact us for more information

