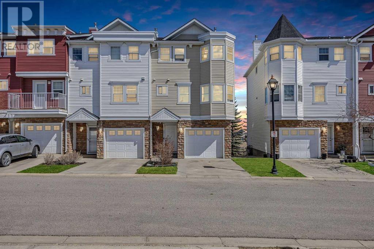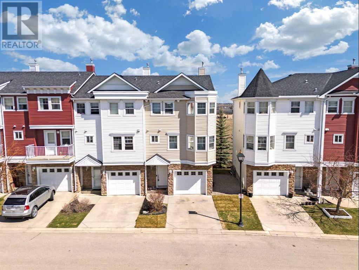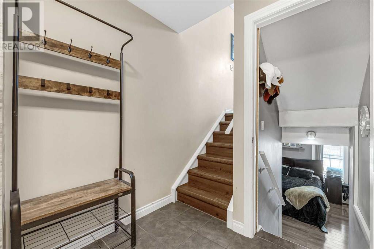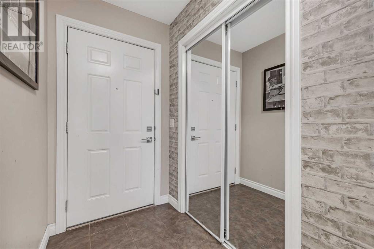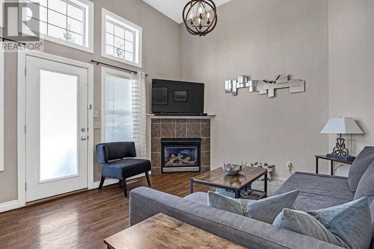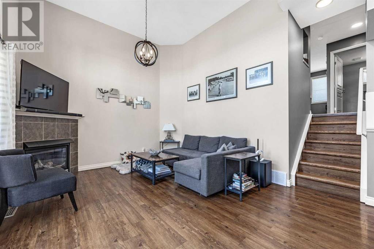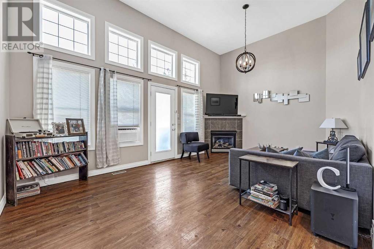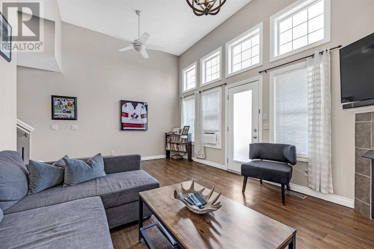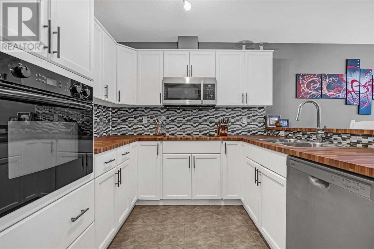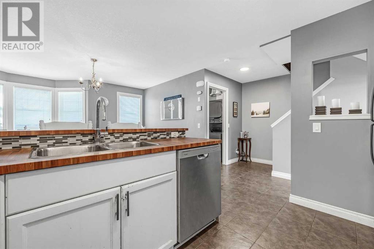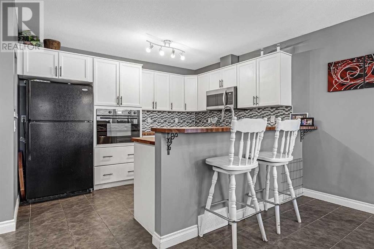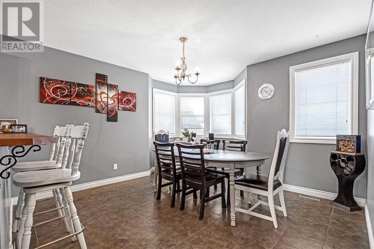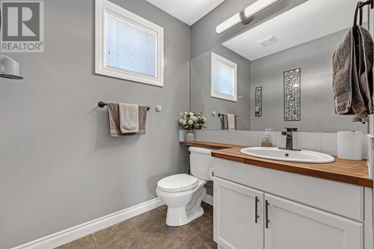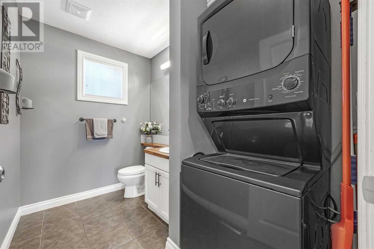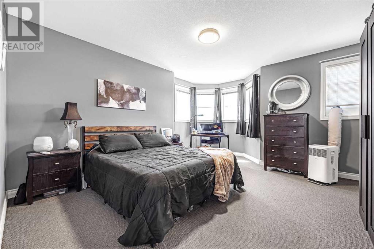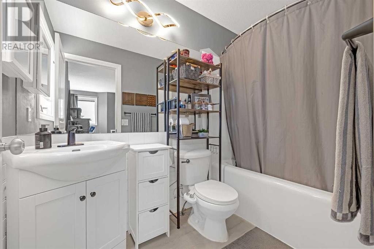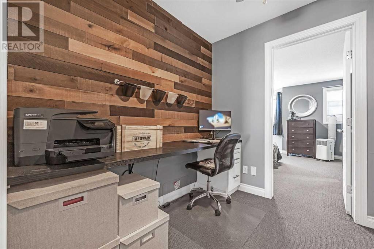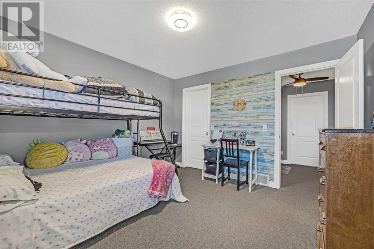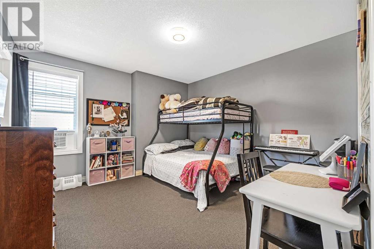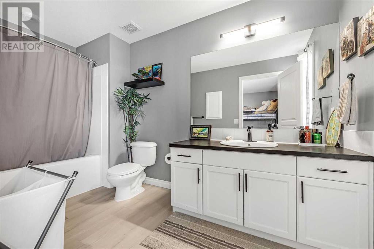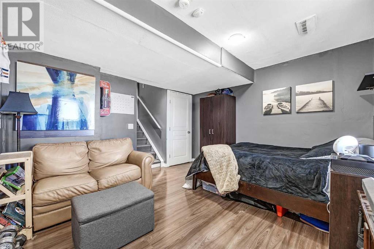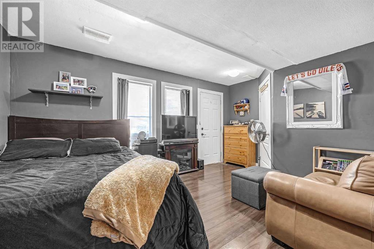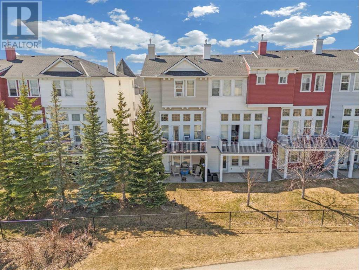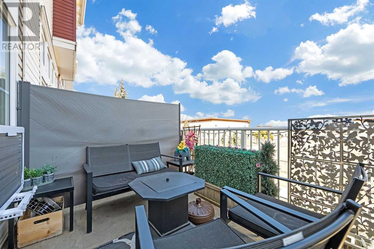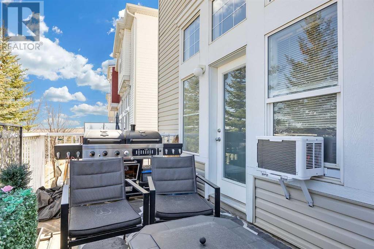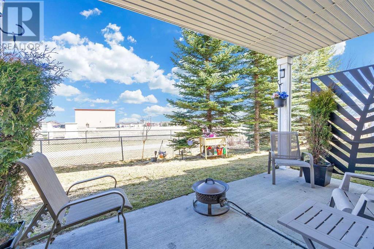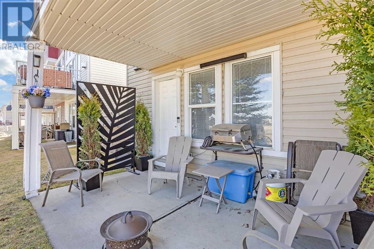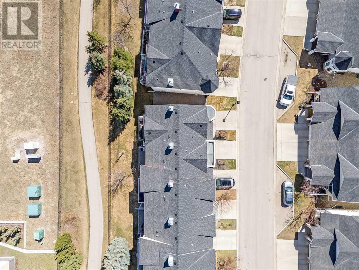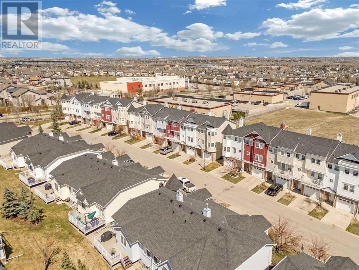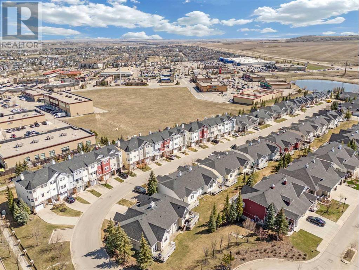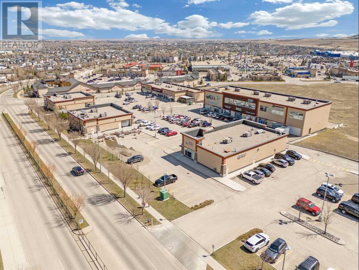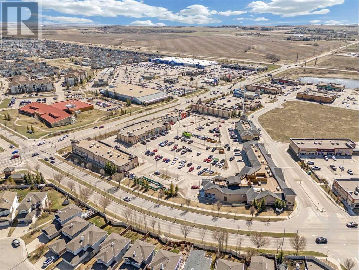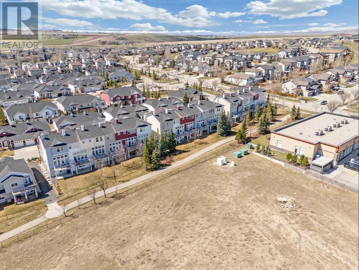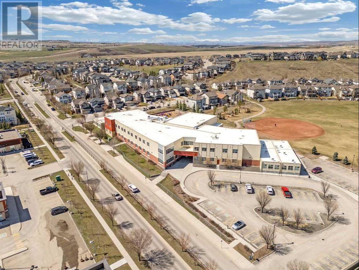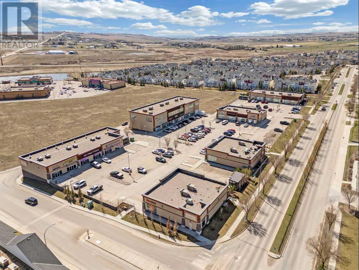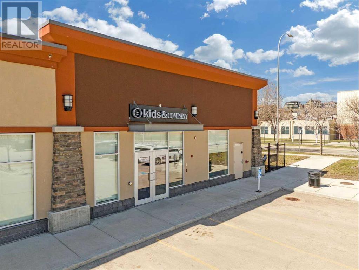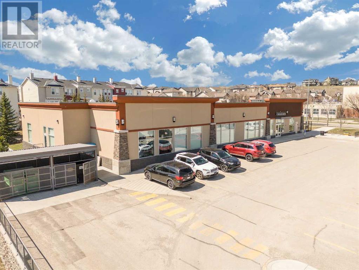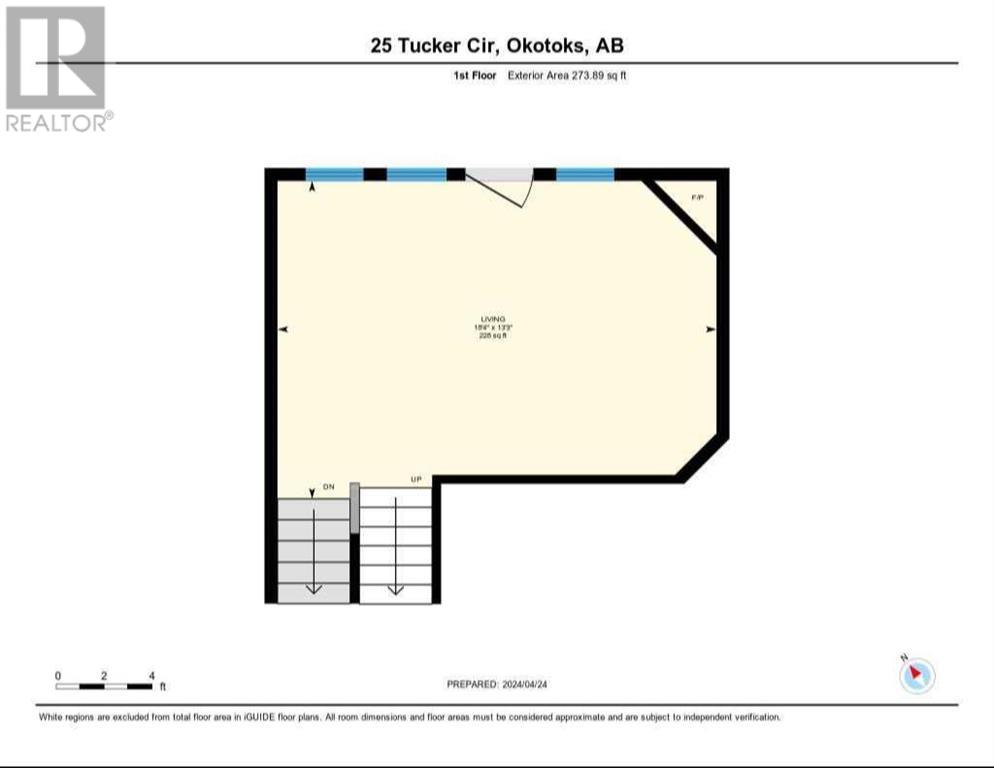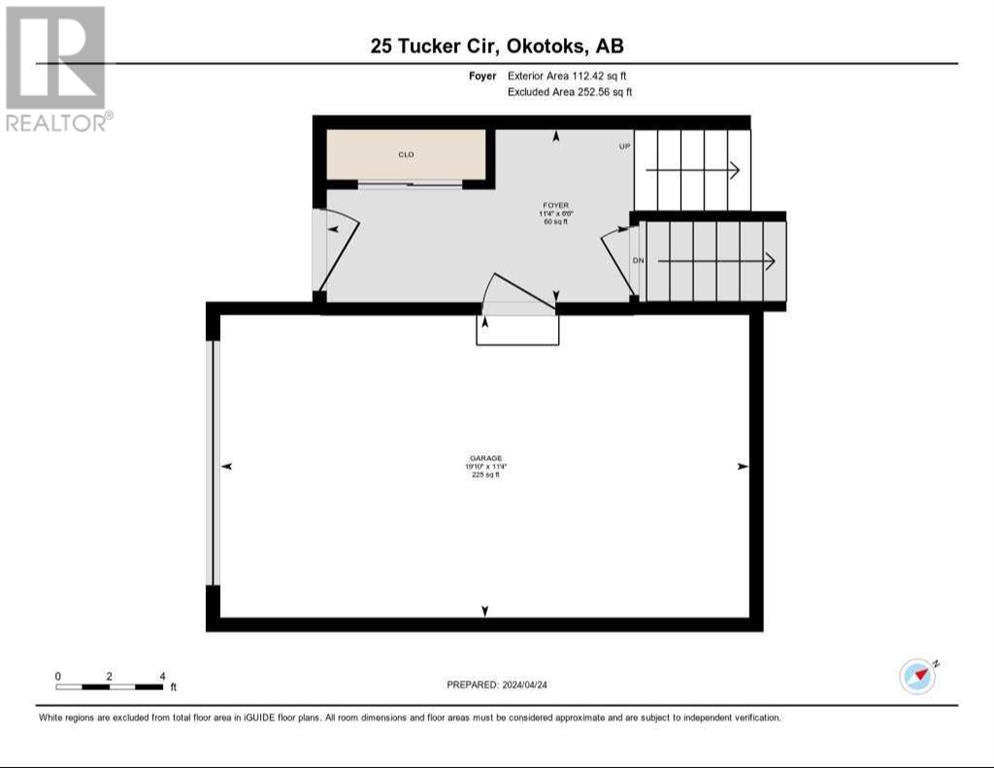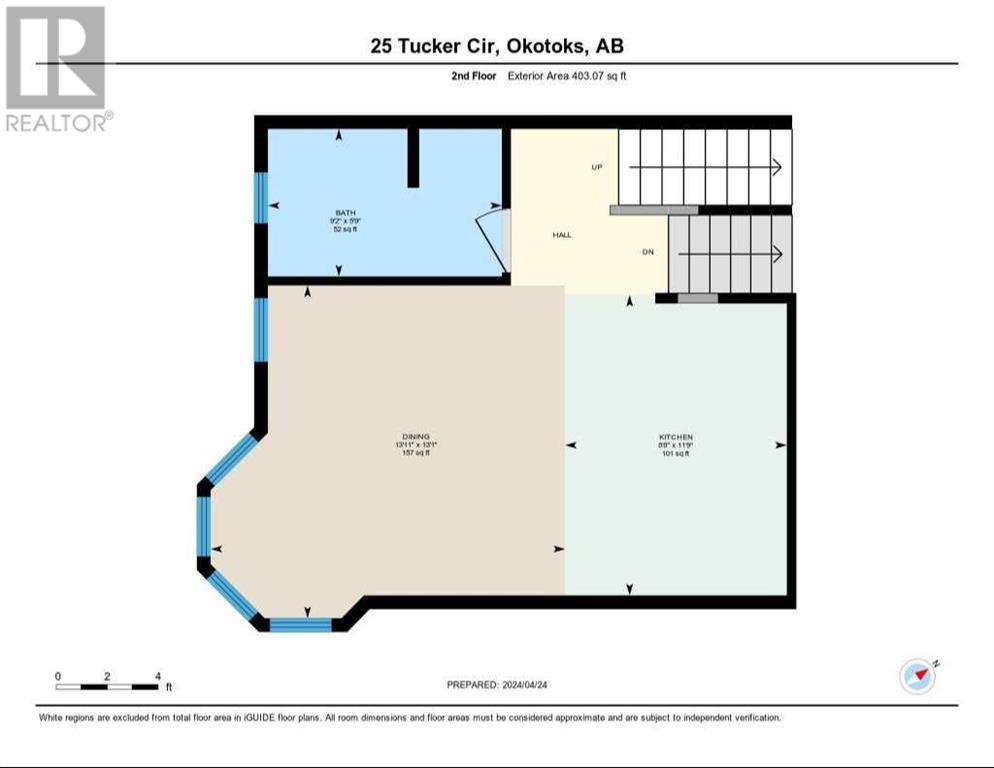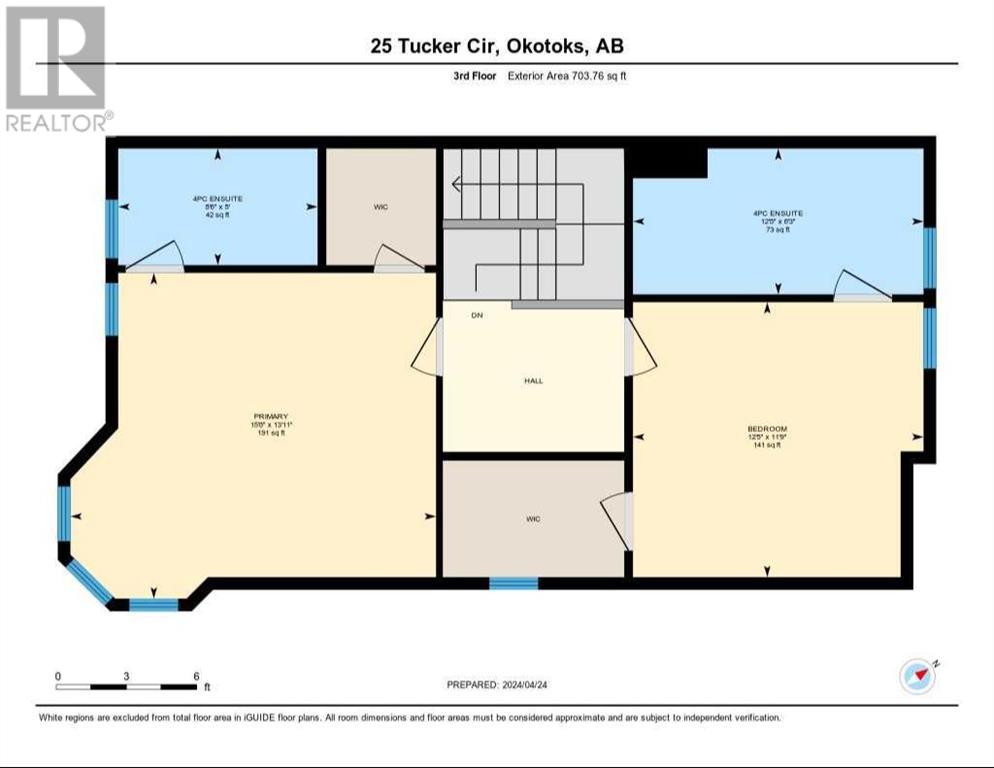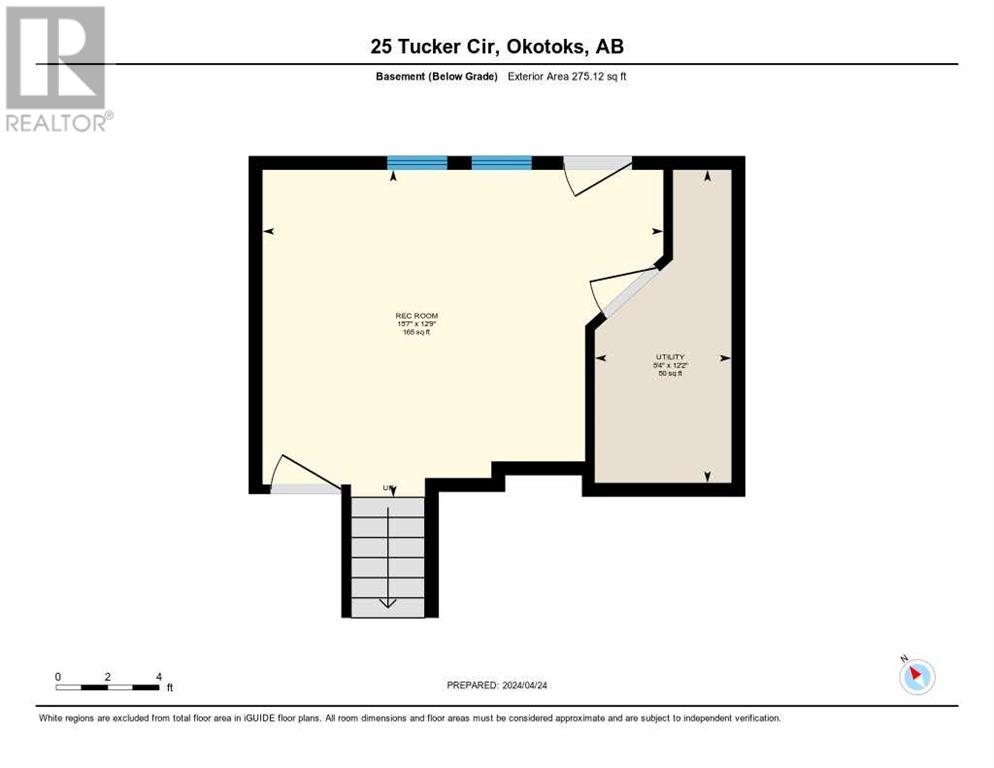25 Tucker Circle Okotoks, Alberta T1S 2J6
$400,000Maintenance, Common Area Maintenance, Insurance, Parking, Property Management, Reserve Fund Contributions, Sewer, Water
$225.44 Monthly
Maintenance, Common Area Maintenance, Insurance, Parking, Property Management, Reserve Fund Contributions, Sewer, Water
$225.44 MonthlyOPEN HOUSE SATURDAY, APRIL 27TH, FROM 2-4 PM. This sophisticated end-unit townhome with a walkout basement exudes charm and refinement. Conveniently located near various amenities, such as shops, restaurants, and services. There is no need to drive the kids to school or the daycare center, as Westmount School and a daycare center are within walking distance. The impressive great room features soaring 12-foot ceilings, expansive windows, a corner gas fireplace, and a sunny deck equipped with a barbecue gas line. Transitioning to the kitchen, you'll find a spacious turret enclosing the dining area, complemented by a raised eating bar, countertop stove, built-in range, over-the-range microwave, tile backsplash, ample counter, and cabinet space. A remarkable two-piece bathroom with a stackable washer and dryer is adjacent to the kitchen. The fourth floor hosts a charming workstation and two bedrooms, each boasting walk-in closets and generous four-piece ensuite bathrooms. The basement offers versatility as a recreation room or potential third bedroom. Enjoy the privacy of having no neighbors behind you, along with nearby walking paths and green space. This unit is turnkey ready—move in and enjoy! (id:29763)
Open House
This property has open houses!
2:00 pm
Ends at:4:00 pm
Property Details
| MLS® Number | A2125717 |
| Property Type | Single Family |
| Community Name | Westmount_OK |
| Amenities Near By | Golf Course, Park, Playground |
| Community Features | Golf Course Development, Pets Allowed With Restrictions |
| Features | No Neighbours Behind, No Smoking Home, Gas Bbq Hookup, Parking |
| Parking Space Total | 2 |
| Plan | 0510331 |
Building
| Bathroom Total | 3 |
| Bedrooms Above Ground | 2 |
| Bedrooms Total | 2 |
| Appliances | Refrigerator, Cooktop - Electric, Dishwasher, Microwave Range Hood Combo, Oven - Built-in, Garage Door Opener, Washer/dryer Stack-up |
| Architectural Style | 4 Level |
| Basement Development | Finished |
| Basement Features | Walk Out |
| Basement Type | Full (finished) |
| Constructed Date | 2005 |
| Construction Material | Wood Frame |
| Construction Style Attachment | Attached |
| Cooling Type | Window Air Conditioner |
| Exterior Finish | Stone, Vinyl Siding |
| Fireplace Present | Yes |
| Fireplace Total | 1 |
| Flooring Type | Carpeted, Ceramic Tile, Hardwood, Laminate |
| Foundation Type | Poured Concrete |
| Half Bath Total | 1 |
| Heating Fuel | Natural Gas |
| Heating Type | Forced Air |
| Size Interior | 1493.15 Sqft |
| Total Finished Area | 1493.15 Sqft |
| Type | Row / Townhouse |
Parking
| Attached Garage | 1 |
Land
| Acreage | No |
| Fence Type | Partially Fenced |
| Land Amenities | Golf Course, Park, Playground |
| Landscape Features | Landscaped |
| Size Depth | 25.51 M |
| Size Frontage | 7.07 M |
| Size Irregular | 196.67 |
| Size Total | 196.67 M2|0-4,050 Sqft |
| Size Total Text | 196.67 M2|0-4,050 Sqft |
| Zoning Description | Nc |
Rooms
| Level | Type | Length | Width | Dimensions |
|---|---|---|---|---|
| Second Level | 2pc Bathroom | 5.75 Ft x 9.17 Ft | ||
| Second Level | Dining Room | 13.08 Ft x 13.92 Ft | ||
| Second Level | Kitchen | 11.75 Ft x 8.67 Ft | ||
| Third Level | 4pc Bathroom | 5.00 Ft x 8.50 Ft | ||
| Third Level | 4pc Bathroom | 6.25 Ft x 12.42 Ft | ||
| Third Level | Bedroom | 11.75 Ft x 12.42 Ft | ||
| Third Level | Primary Bedroom | 13.92 Ft x 15.67 Ft | ||
| Fourth Level | Recreational, Games Room | 15.58 Ft x 12.75 Ft | ||
| Fourth Level | Furnace | 5.33 Ft x 12.17 Ft | ||
| Main Level | Foyer | 6.50 Ft x 11.33 Ft | ||
| Main Level | Living Room | 18.33 Ft x 13.25 Ft |
https://www.realtor.ca/real-estate/26802483/25-tucker-circle-okotoks-westmountok
Interested?
Contact us for more information

