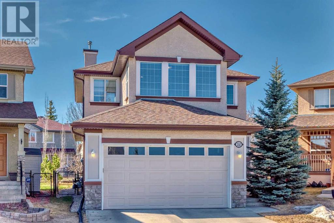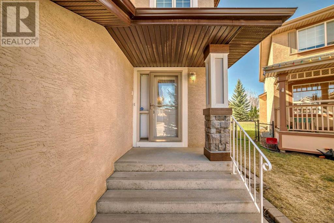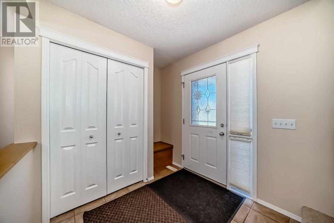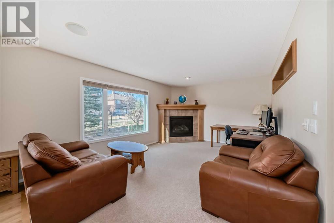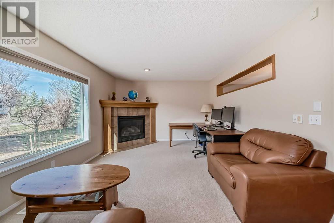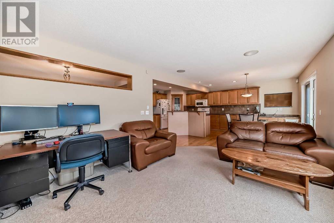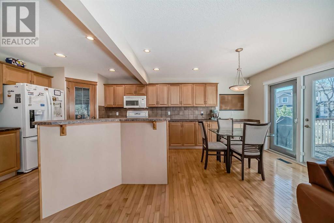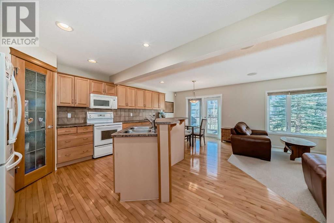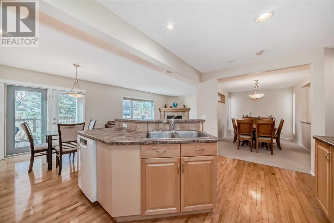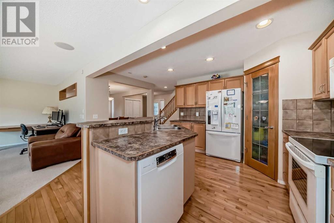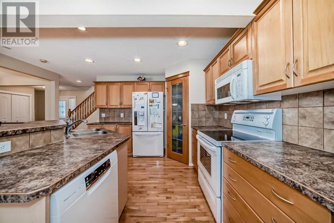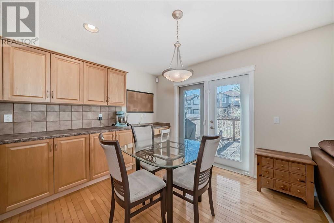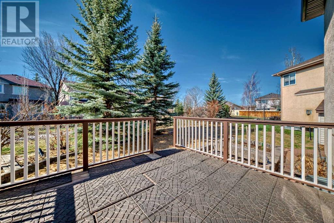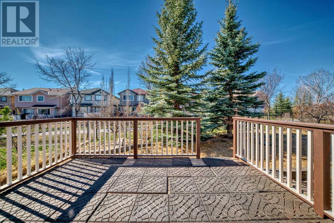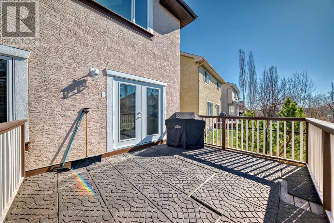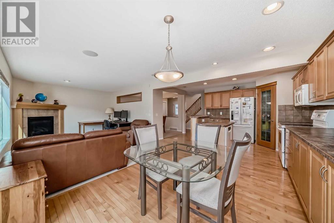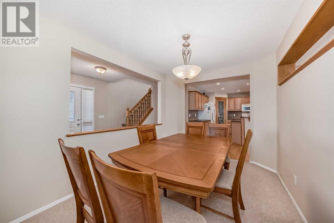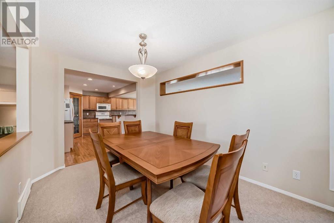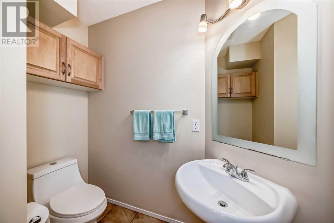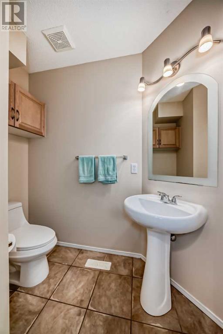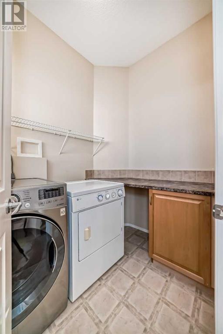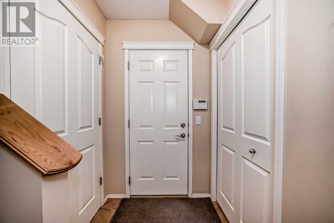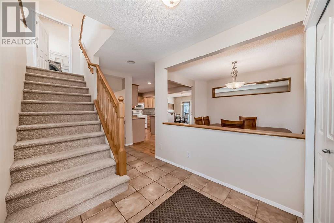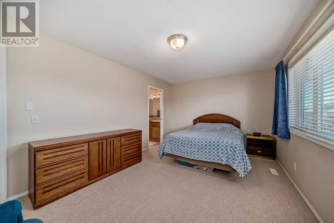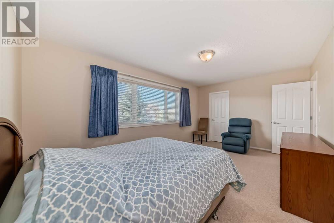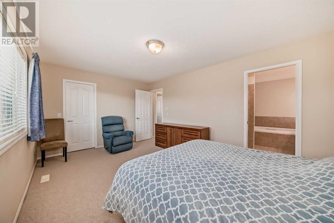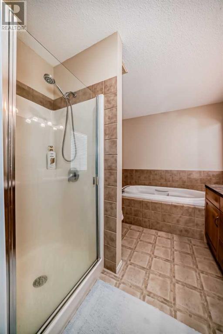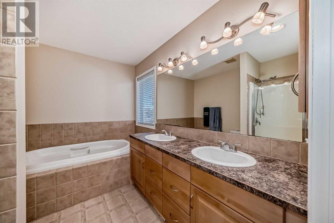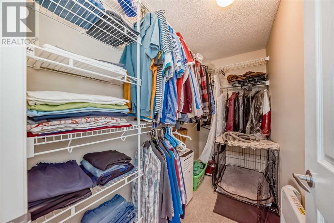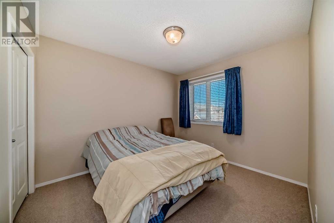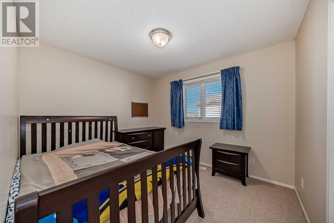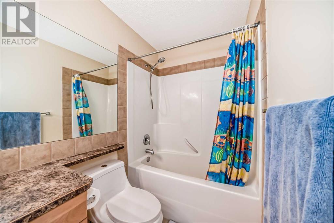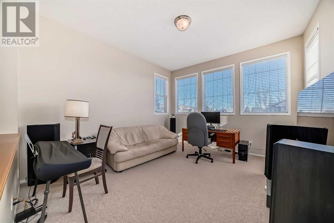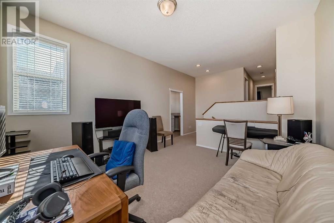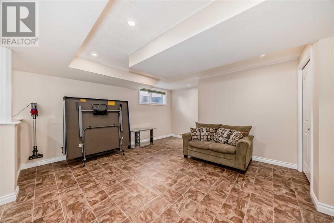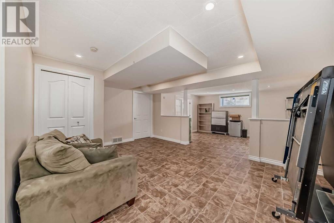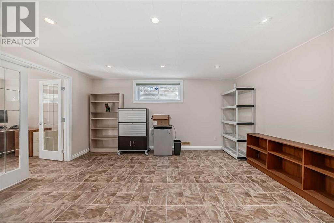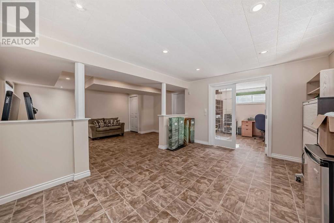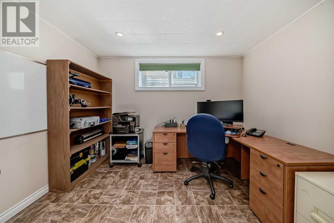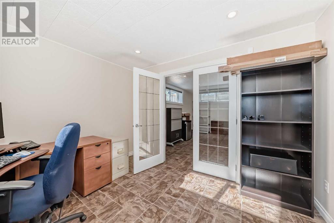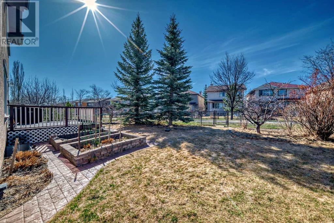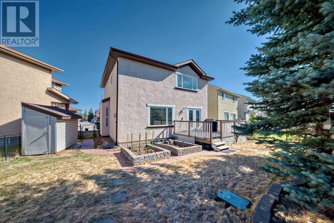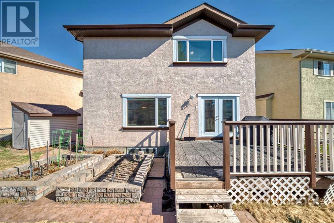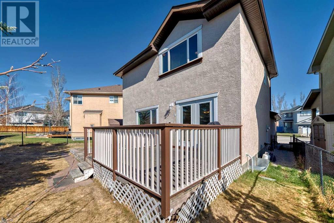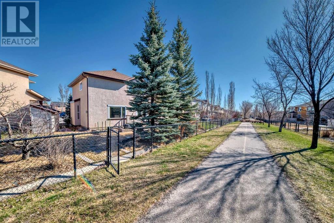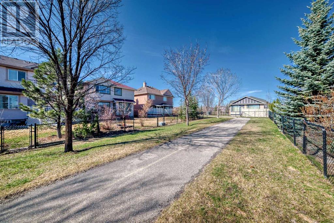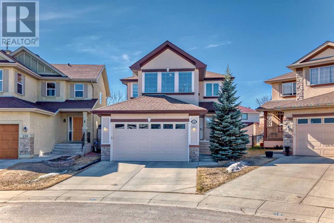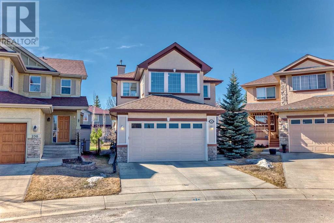232 Everwillow Green Sw Calgary, Alberta T2Y 4V9
$730,000
Nestled on a tranquil crescent in the coveted neighborhood of Evergreen, this stunning residence offers both comfort and convenience. Boasting extended eat in kitchen cabinets with built-in desk and ample cabinet space, this home is a culinary enthusiast's dream. The south-facing backyard beckons with a spacious deck overlooking a large pie lot that backs onto a lush green belt with a meandering walking path and charming garden shed. Abundant natural light floods the interiors, accentuating the open-concept living area with natural gas fireplace and adjoining separate dining room, perfect for entertaining. The upper floor features three bedrooms including a luxurious primary suite with a five-piece ensuite and convenient upstairs laundry, while the developed basement offers a versatile recreation room and expansive office/den, ideal for guests or home office use. Recent upgrades including newer hail-resistant shingles, triple-pane windows, attic insulation, French patio door, and fresh interior and exterior paint enhance both functionality and aesthetics. Enjoy easy access to the Ring road and Costco, as well as walking distance to K-9 schools and an abundance of wildlife, including deer, rabbits, squirrels, and birds. With an attached two-car garage and a serene location close to amenities, this impeccable home presents a rare opportunity for a lifestyle of comfort and sophistication. (id:29763)
Property Details
| MLS® Number | A2126121 |
| Property Type | Single Family |
| Community Name | Evergreen |
| Amenities Near By | Playground |
| Features | Other, Pvc Window, No Smoking Home |
| Parking Space Total | 4 |
| Plan | 0410171 |
| Structure | Shed, Deck |
Building
| Bathroom Total | 3 |
| Bedrooms Above Ground | 3 |
| Bedrooms Total | 3 |
| Amenities | Other |
| Appliances | Washer, Refrigerator, Water Softener, Dishwasher, Stove, Dryer, Microwave Range Hood Combo, Window Coverings, Garage Door Opener |
| Basement Development | Finished |
| Basement Type | Full (finished) |
| Constructed Date | 2003 |
| Construction Material | Wood Frame |
| Construction Style Attachment | Detached |
| Cooling Type | None |
| Exterior Finish | Stucco |
| Fireplace Present | Yes |
| Fireplace Total | 1 |
| Flooring Type | Carpeted, Ceramic Tile, Hardwood, Linoleum |
| Foundation Type | Poured Concrete |
| Half Bath Total | 1 |
| Heating Fuel | Natural Gas |
| Heating Type | Forced Air |
| Stories Total | 2 |
| Size Interior | 1903.6 Sqft |
| Total Finished Area | 1903.6 Sqft |
| Type | House |
Parking
| Attached Garage | 2 |
Land
| Acreage | No |
| Fence Type | Fence |
| Land Amenities | Playground |
| Landscape Features | Landscaped |
| Size Depth | 30.27 M |
| Size Frontage | 7.47 M |
| Size Irregular | 4402.44 |
| Size Total | 4402.44 Sqft|4,051 - 7,250 Sqft |
| Size Total Text | 4402.44 Sqft|4,051 - 7,250 Sqft |
| Zoning Description | R-1n |
Rooms
| Level | Type | Length | Width | Dimensions |
|---|---|---|---|---|
| Basement | Den | 10.00 Ft x 11.17 Ft | ||
| Basement | Media | 15.58 Ft x 11.50 Ft | ||
| Basement | Recreational, Games Room | 13.25 Ft x 6.00 Ft | ||
| Main Level | Other | 7.33 Ft x 7.67 Ft | ||
| Main Level | Other | 7.08 Ft x 4.75 Ft | ||
| Main Level | 2pc Bathroom | 7.08 Ft x 4.00 Ft | ||
| Main Level | Dining Room | 8.75 Ft x 14.00 Ft | ||
| Main Level | Living Room | 12.00 Ft x 16.00 Ft | ||
| Main Level | Dining Room | 10.92 Ft x 9.50 Ft | ||
| Main Level | Kitchen | 14.92 Ft x 11.50 Ft | ||
| Upper Level | Bonus Room | 12.92 Ft x 13.58 Ft | ||
| Upper Level | Laundry Room | 5.67 Ft x 7.08 Ft | ||
| Upper Level | 4pc Bathroom | 4.92 Ft x 10.08 Ft | ||
| Upper Level | Bedroom | 9.42 Ft x 10.67 Ft | ||
| Upper Level | Bedroom | 10.75 Ft x 9.50 Ft | ||
| Upper Level | Primary Bedroom | 17.17 Ft x 11.08 Ft | ||
| Upper Level | Other | 9.42 Ft x 4.50 Ft | ||
| Upper Level | 5pc Bathroom | 10.08 Ft x 7.92 Ft |
https://www.realtor.ca/real-estate/26802651/232-everwillow-green-sw-calgary-evergreen
Interested?
Contact us for more information

