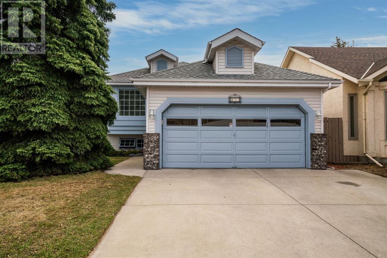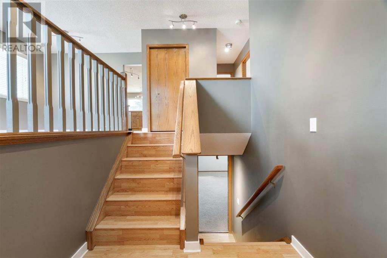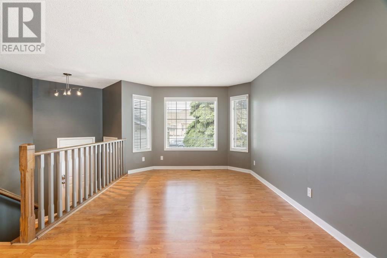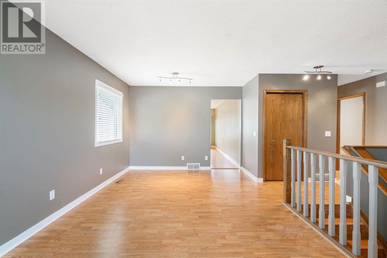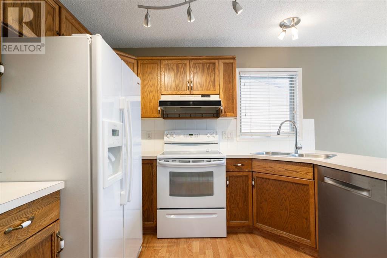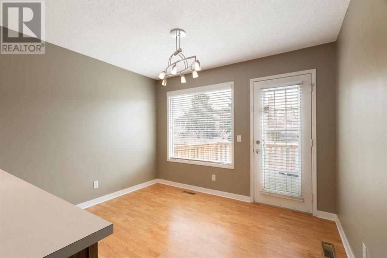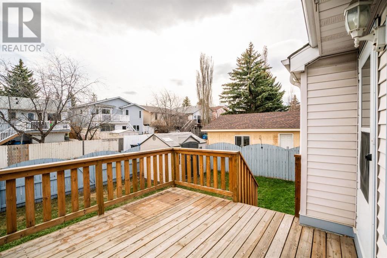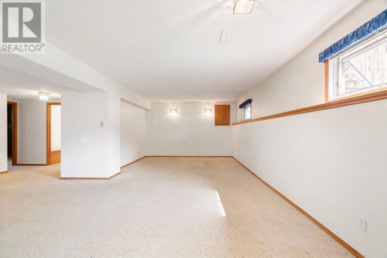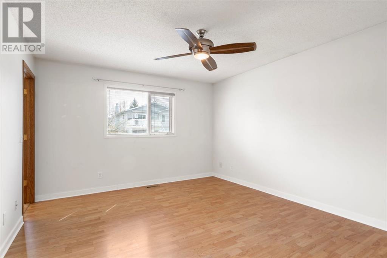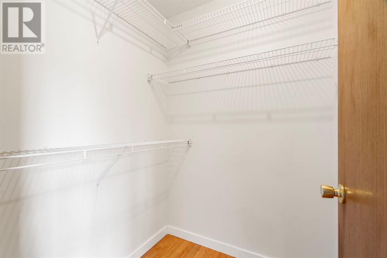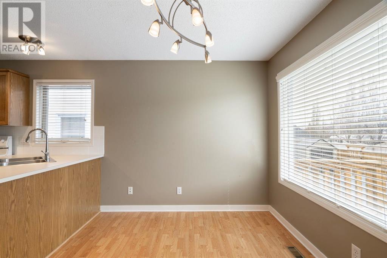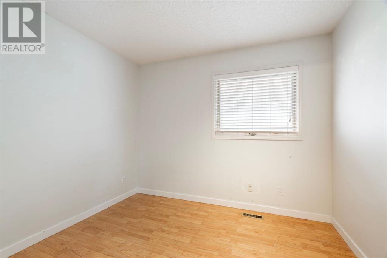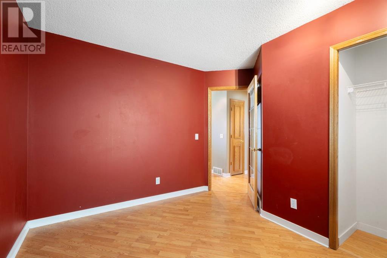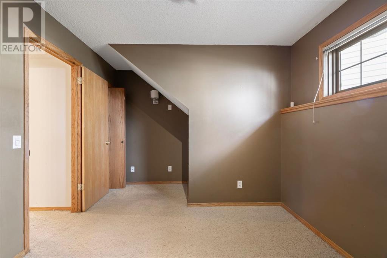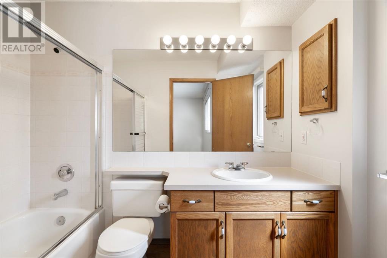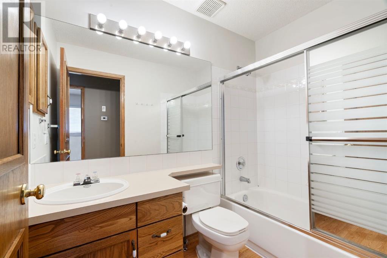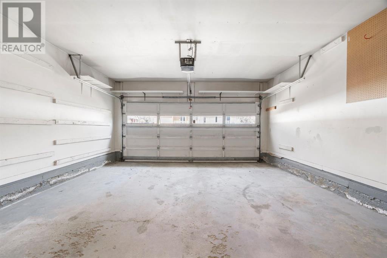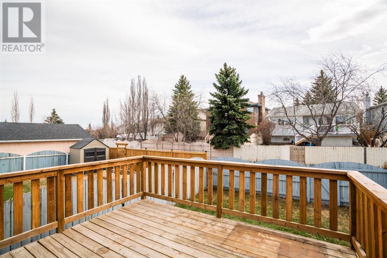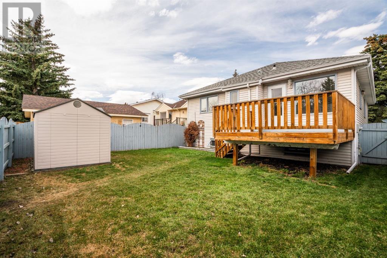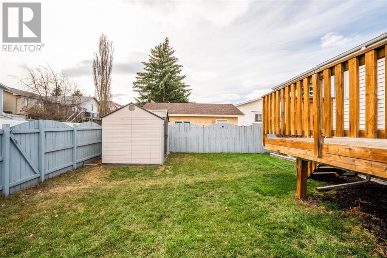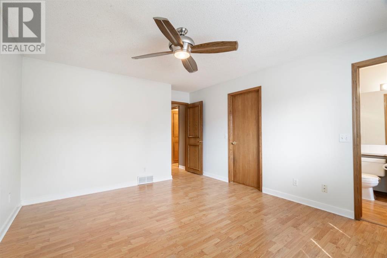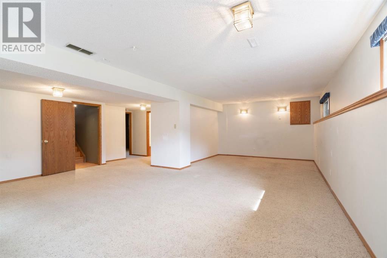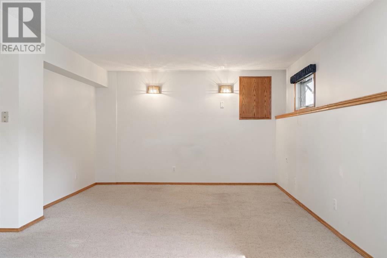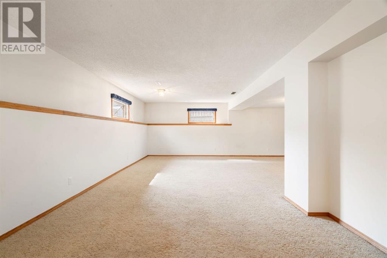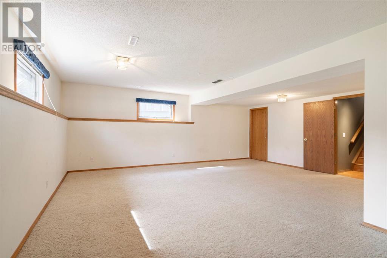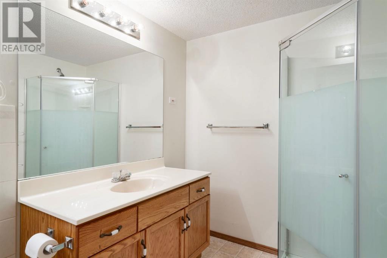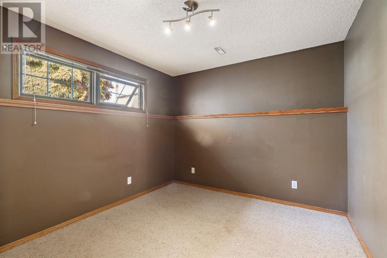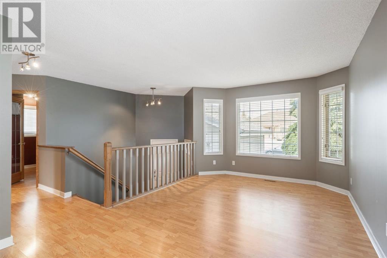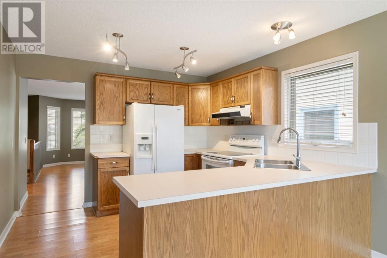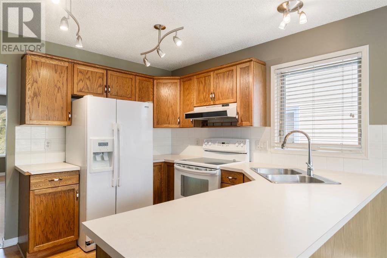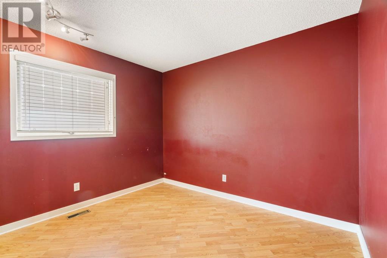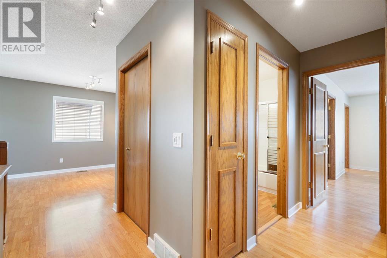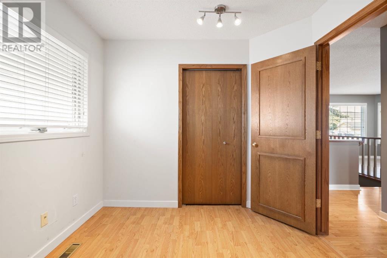453 Harvest Lake Drive Ne Calgary, Alberta T3K 4C3
$574,900
You found it. The ideal four bedroom family home. You'll appreciate the serenity of living on this "no flow through" street in the heart of Harvest Hills. Before you view the home, take a stroll and discover the popular walking and bike paths surrounding the neighbourhood lake. Take a moment to relax on one of the permanent benches and watch the many families who enjoy this beautiful setting. This water playground is a highlight of the community in all seasons. The lake happens to be adjacent to an enormous school yard with an elementary school only a block away. This home has been lovingly taken care of and thoroughly cleaned in preparation of the listing. Three bedrooms up and one down and three full baths including a four piece ensuite. The basement is fully developed, with a wide open plan and large basement windows for an abundance of natural light. The sellers just had the carpet professionally cleaned. You'll appreciate the extra storage space adjacent to the utility room plus the vacuum system is roughed in. Love where you live. The generous raised deck overlooks your fenced, south facing back yard for those relaxing summer evenings with family and friends. The location is on the last block of Harvest Lake Drive which completely minimizes drive by traffic. Call your agent and book your showing quickly as we are expecting much interest in this well maintained home. The access to the Deerfoot is 2 minutes away and shopping, schools, restaurants and entertainment all in close proximity as is public transportation . Very easy to show on your schedule. Bring your family home and book a viewing. (id:29763)
Property Details
| MLS® Number | A2125636 |
| Property Type | Single Family |
| Community Name | Harvest Hills |
| Amenities Near By | Golf Course, Playground |
| Community Features | Golf Course Development, Lake Privileges, Fishing |
| Features | No Animal Home, No Smoking Home |
| Parking Space Total | 4 |
| Plan | 9112589 |
| Structure | Deck |
Building
| Bathroom Total | 3 |
| Bedrooms Above Ground | 2 |
| Bedrooms Below Ground | 1 |
| Bedrooms Total | 3 |
| Appliances | Refrigerator, Dishwasher, Stove, Dryer, Hood Fan |
| Architectural Style | Bi-level |
| Basement Development | Finished |
| Basement Type | Full (finished) |
| Constructed Date | 1992 |
| Construction Material | Wood Frame |
| Construction Style Attachment | Detached |
| Cooling Type | None |
| Exterior Finish | Brick, Vinyl Siding |
| Fire Protection | Smoke Detectors |
| Flooring Type | Carpeted, Laminate |
| Foundation Type | Poured Concrete |
| Heating Fuel | Natural Gas |
| Heating Type | Forced Air |
| Size Interior | 1158 Sqft |
| Total Finished Area | 1158 Sqft |
| Type | House |
Parking
| Attached Garage | 2 |
Land
| Acreage | No |
| Fence Type | Fence |
| Land Amenities | Golf Course, Playground |
| Landscape Features | Landscaped |
| Size Depth | 34 M |
| Size Frontage | 11.1 M |
| Size Irregular | 394.00 |
| Size Total | 394 M2|4,051 - 7,250 Sqft |
| Size Total Text | 394 M2|4,051 - 7,250 Sqft |
| Zoning Description | R-c2 |
Rooms
| Level | Type | Length | Width | Dimensions |
|---|---|---|---|---|
| Basement | Bedroom | 13.92 Ft x 9.67 Ft | ||
| Basement | Recreational, Games Room | 20.83 Ft x 21.08 Ft | ||
| Basement | 4pc Bathroom | 11.67 Ft x 6.58 Ft | ||
| Basement | Furnace | 13.58 Ft x 9.92 Ft | ||
| Main Level | Kitchen | 10.92 Ft x 6.42 Ft | ||
| Main Level | Living Room | 18.67 Ft x 10.92 Ft | ||
| Main Level | Other | 12.58 Ft x 10.92 Ft | ||
| Main Level | Primary Bedroom | 15.67 Ft x 12.33 Ft | ||
| Main Level | Bedroom | 11.17 Ft x 10.42 Ft | ||
| Main Level | Bonus Room | 9.92 Ft x 8.75 Ft | ||
| Main Level | 4pc Bathroom | 7.92 Ft x 4.92 Ft | ||
| Main Level | 4pc Bathroom | 8.92 Ft x 4.92 Ft | ||
| Main Level | Foyer | 7.92 Ft x 7.08 Ft |
https://www.realtor.ca/real-estate/26803718/453-harvest-lake-drive-ne-calgary-harvest-hills
Interested?
Contact us for more information

