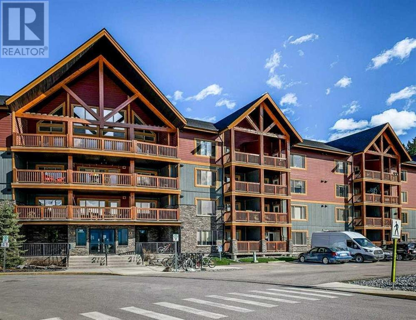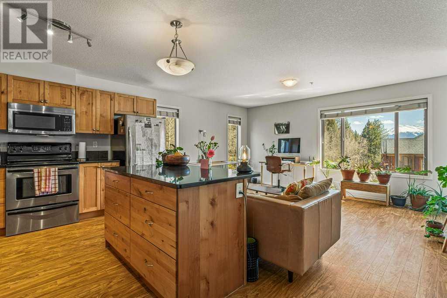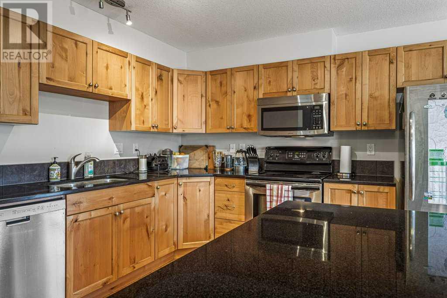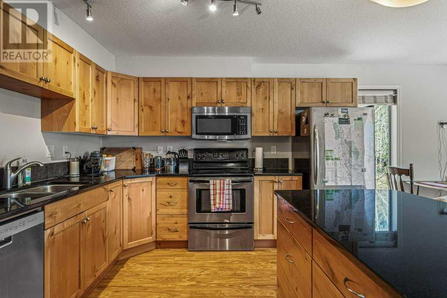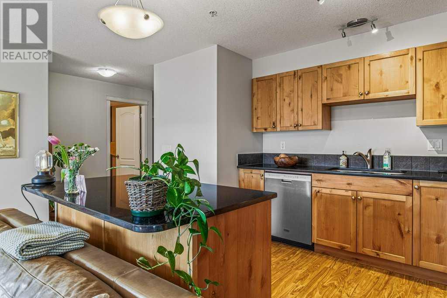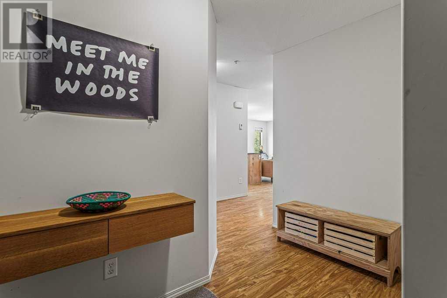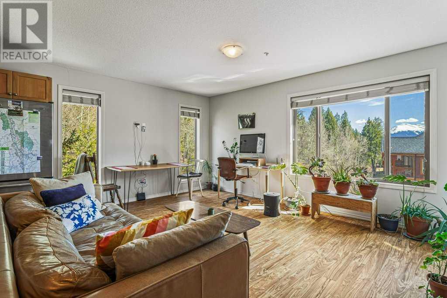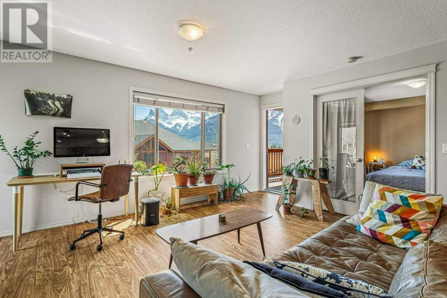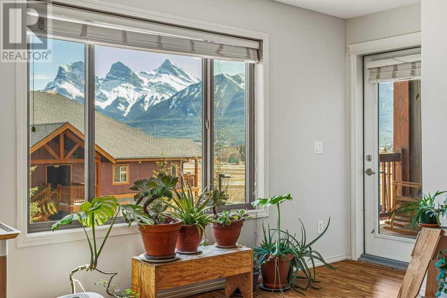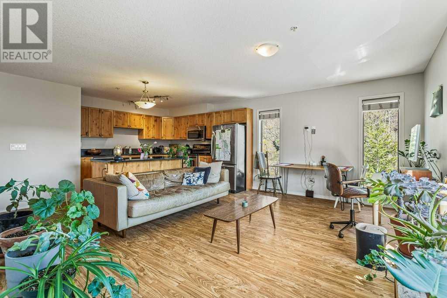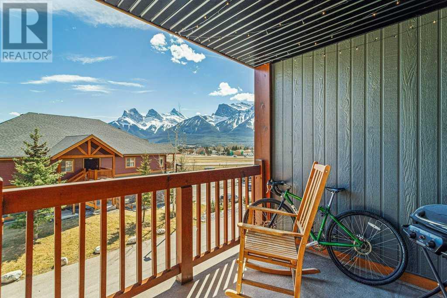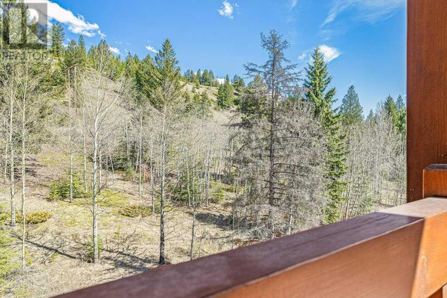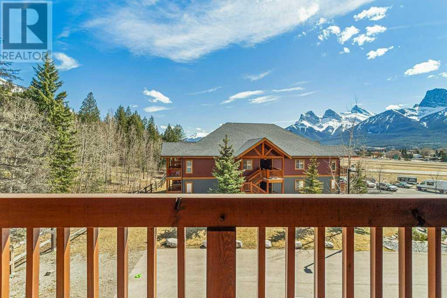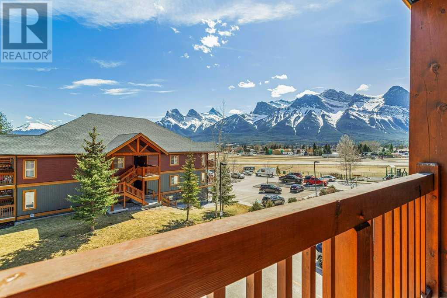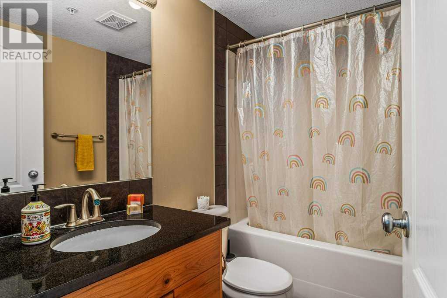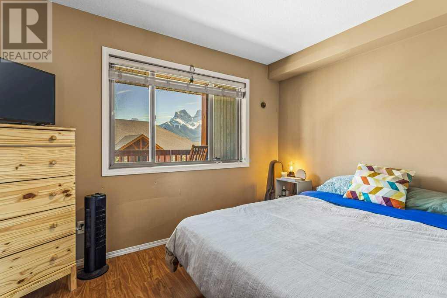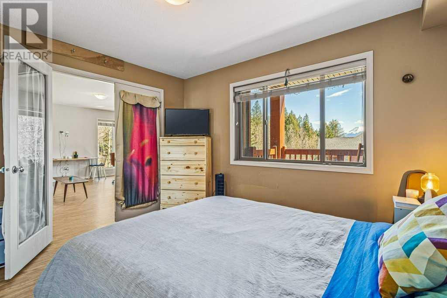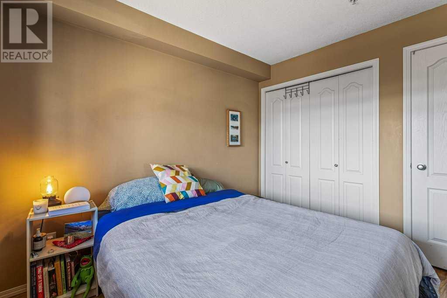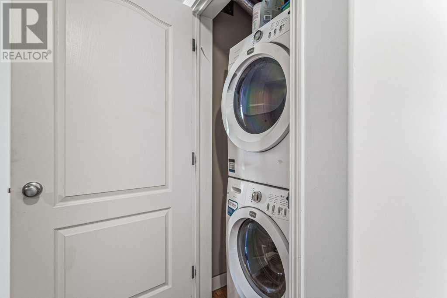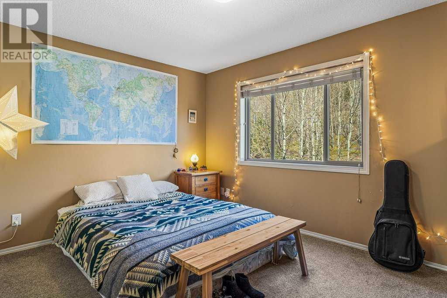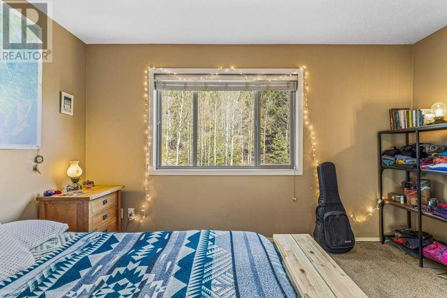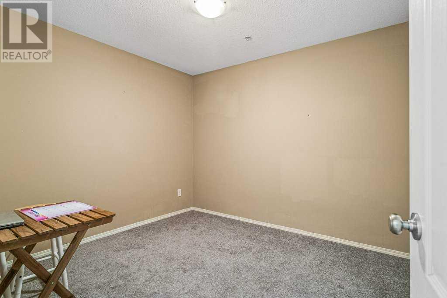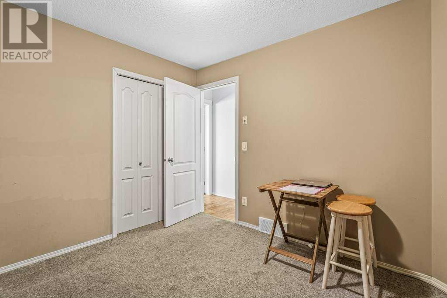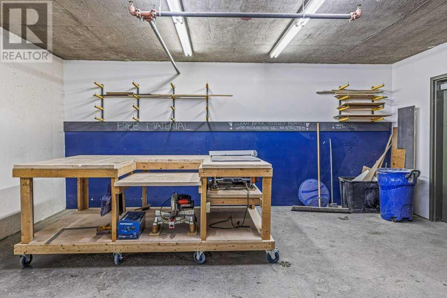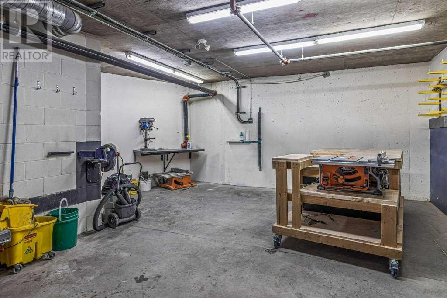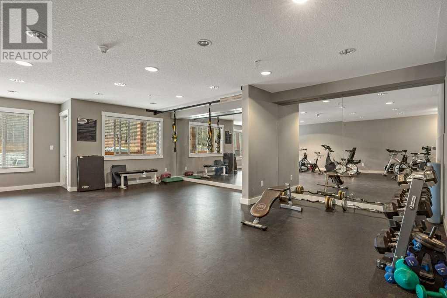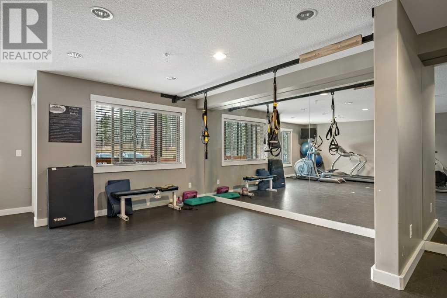319, 300 Palliser Lane Canmore, Alberta T1W 0H5
$675,000Maintenance, Heat, Insurance, Ground Maintenance, Parking, Property Management, Reserve Fund Contributions, Sewer, Waste Removal, Water
$618.70 Monthly
Maintenance, Heat, Insurance, Ground Maintenance, Parking, Property Management, Reserve Fund Contributions, Sewer, Waste Removal, Water
$618.70 MonthlyGet into the Canmore market in this stylish condo in the popular Blakiston building... This is a rare 3-bedroom corner unit on the quiet NE side of the building. The corner orientation with windows on two sides means you can let that summer breeze come through! This unique layout boasts a very spacious kitchen, complete with granite counters and a convenient kitchen island. Step out on to the balcony and take in some spectacular views and splendid sunrises. Locals love this building for the location and pet-friendly attitude with trails adjacent. Two parking spaces are included, (one underground and one energized surface stall), and a large storage cage in the parkade. Owners can take advantage of the well equipped fitness room, and booking out the onsite lounge for gatherings. There is even a new workshop space so you can tune up your bike or skis on site. Pets with board approval. Not zoned for short term rentals. (id:29763)
Property Details
| MLS® Number | A2126248 |
| Property Type | Single Family |
| Amenities Near By | Playground |
| Community Features | Pets Allowed With Restrictions |
| Features | See Remarks, Parking |
| Parking Space Total | 2 |
| Plan | 0914715 |
| Structure | Workshop |
Building
| Bathroom Total | 1 |
| Bedrooms Above Ground | 3 |
| Bedrooms Total | 3 |
| Amenities | Exercise Centre, Recreation Centre |
| Appliances | Refrigerator, Dishwasher, Range, Microwave Range Hood Combo, Window Coverings, Washer/dryer Stack-up |
| Architectural Style | Low Rise |
| Constructed Date | 2009 |
| Construction Material | Wood Frame |
| Construction Style Attachment | Attached |
| Cooling Type | None |
| Exterior Finish | Stone, Stucco |
| Flooring Type | Other |
| Heating Type | In Floor Heating |
| Stories Total | 4 |
| Size Interior | 999 Sqft |
| Total Finished Area | 999 Sqft |
| Type | Apartment |
Land
| Acreage | No |
| Land Amenities | Playground |
| Size Total Text | Unknown |
| Zoning Description | Dc-04 |
Rooms
| Level | Type | Length | Width | Dimensions |
|---|---|---|---|---|
| Main Level | Kitchen | 16.33 Ft x 9.08 Ft | ||
| Main Level | Living Room | 18.00 Ft x 13.58 Ft | ||
| Main Level | Primary Bedroom | 10.17 Ft x 13.17 Ft | ||
| Main Level | Bedroom | 12.00 Ft x 10.50 Ft | ||
| Main Level | Bedroom | 10.50 Ft x 9.50 Ft | ||
| Main Level | Other | 10.25 Ft x 8.00 Ft | ||
| Main Level | 4pc Bathroom | .00 Ft x .00 Ft |
https://www.realtor.ca/real-estate/26803926/319-300-palliser-lane-canmore
Interested?
Contact us for more information

