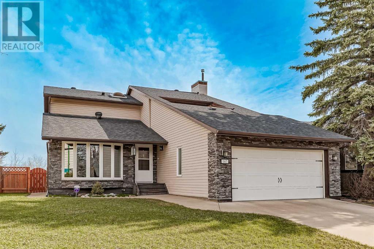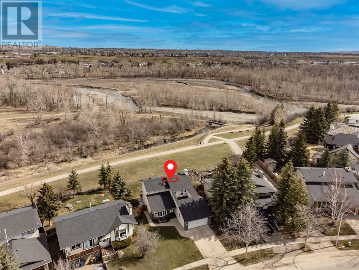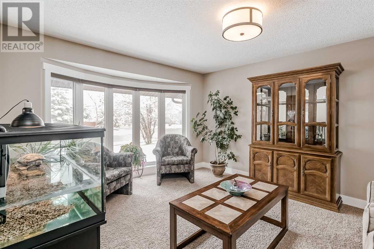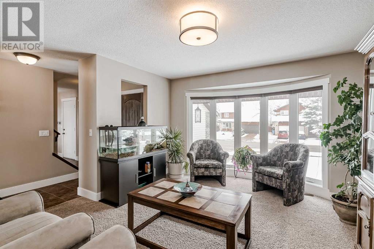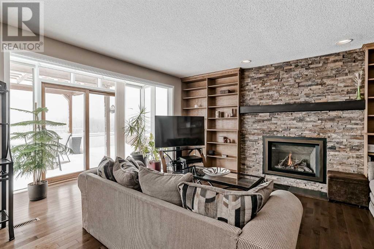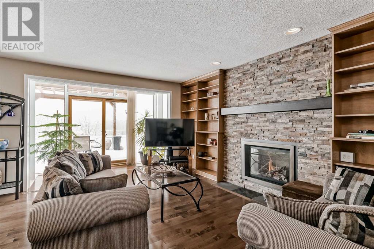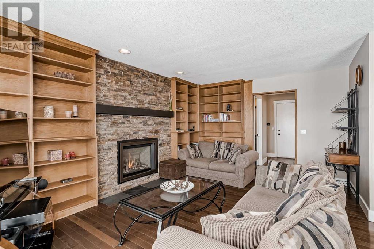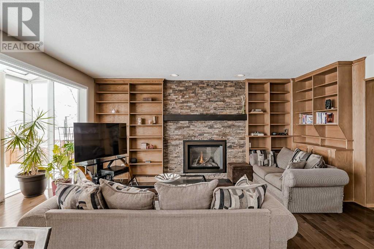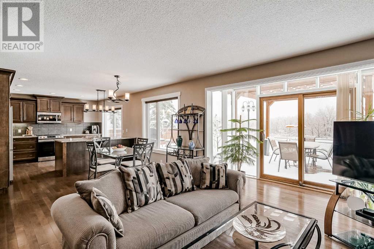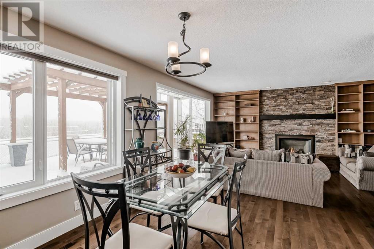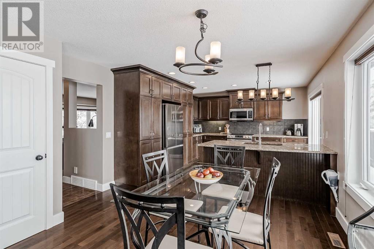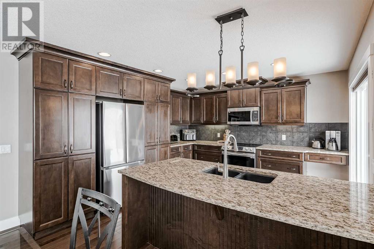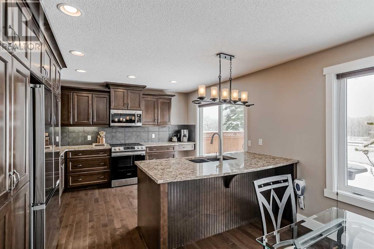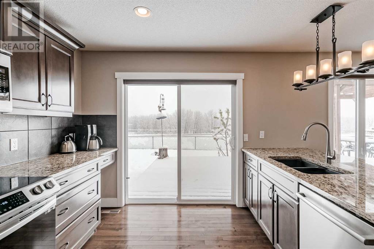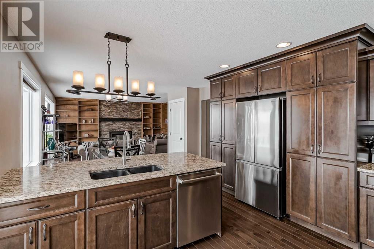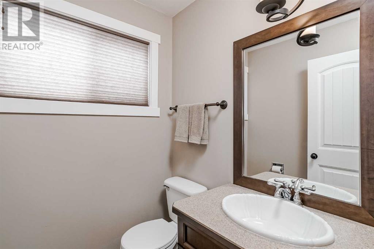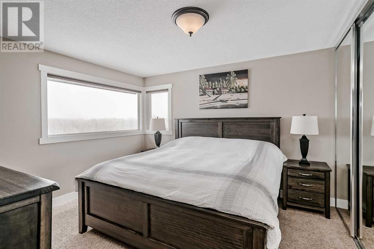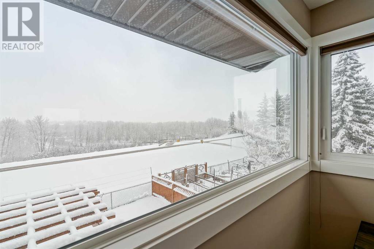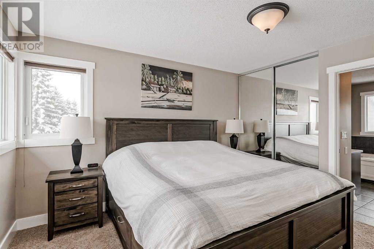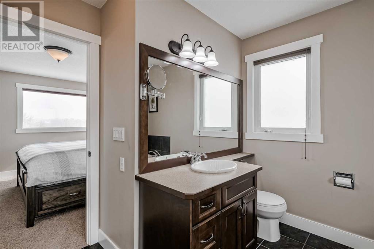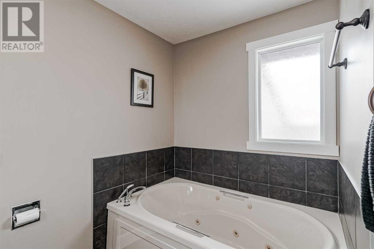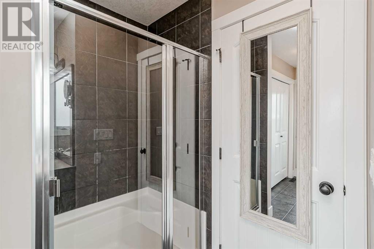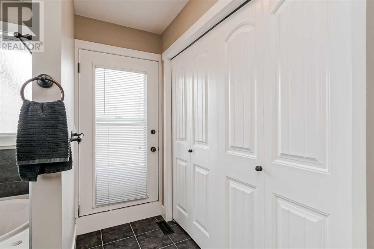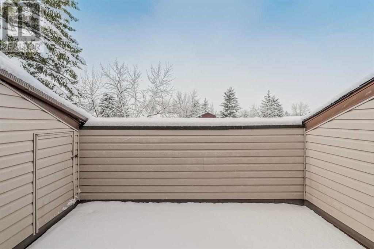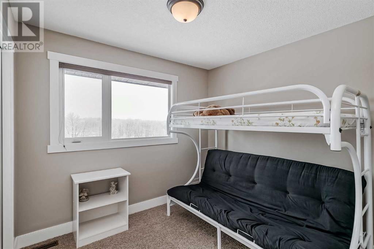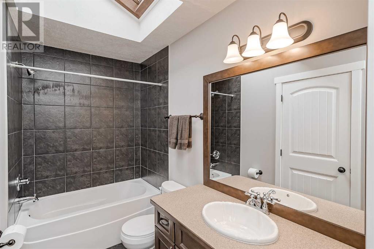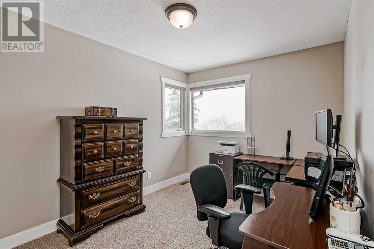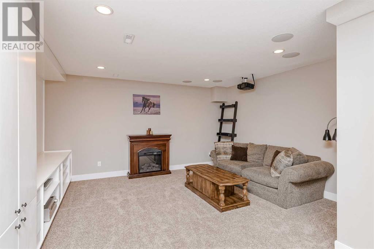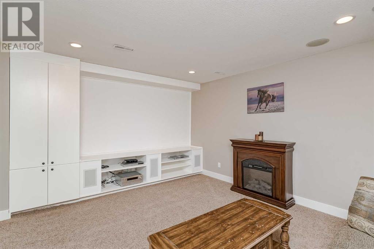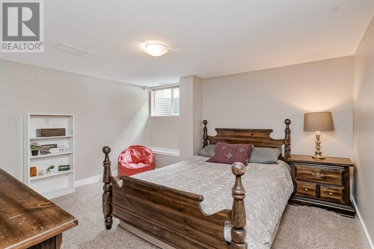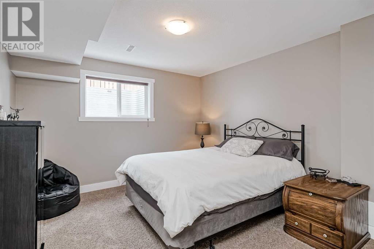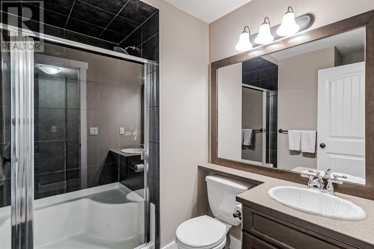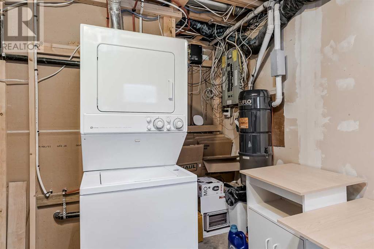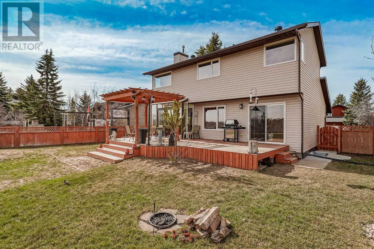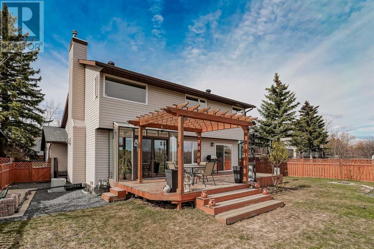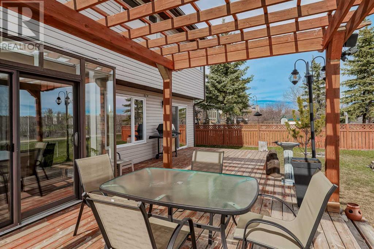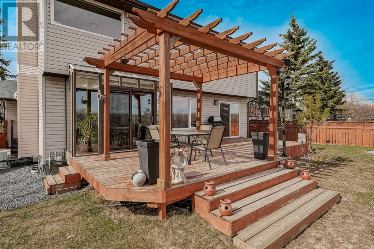167 Woodhaven Drive Okotoks, Alberta T1S 1L8
$675,000
**OPEN HOUSE - SATURDAY APRIL 27, 12:30pm - 2:30pm** Welcome to your dream home nestled in the heart of Okotoks, where breathtaking river valley views meet unparalleled convenience. This stunning 2-storey, 5-bedroom, 3.5-bathroom residence offers an exceptional living experience, seamlessly blending modern luxury with natural beauty. As you step inside, you're greeted by a spacious layout with high-quality finishes. The main level features a gourmet kitchen equipped with stainless steel appliances, perfect for culinary enthusiasts. The adjacent living and dining areas provide an inviting space for relaxation and entertainment, with panoramic windows framing the picturesque river valley beyond. One of the highlights of this home is its direct access to Okotoks' renowned pathway system from the backyard, inviting you to explore the scenic beauty of the area at your leisure. Whether you're taking a leisurely stroll or going for a bike ride, the pathways offer endless opportunities for outdoor recreation and enjoyment. Upstairs, three generously sized bedrooms await, including the luxurious primary suite. Wake up to glorious views of the river valley, take a coffee on your private balcony, or unwind in the 4-piece ensuite bathroom. Two additional bedrooms provide ample space for family members or guests, ensuring everyone enjoys comfort and privacy. The lower level of the home is thoughtfully designed for both relaxation and functionality. Here, you'll find two additional bedrooms, a 3-piece bathroom, and a spacious media room equipped with an overhead projector and built-in speaker system—perfect for movie nights or watching the big game. A convenient laundry area with washer/dryer, a large storage room and central vac add to the home's convenience and practicality. Outside, a double attached garage, insulated and drywalled, offers plenty of space for parking and storage. Whether you're commuting to work or heading out for a weekend adventure, quick access to schools, shopping, downtown Okotoks, and main thoroughfares ensures you're never far from where you need to be. Don't miss your chance to experience the best of Okotoks living in this exceptional home. (id:29763)
Open House
This property has open houses!
12:30 pm
Ends at:2:30 pm
Property Details
| MLS® Number | A2124253 |
| Property Type | Single Family |
| Community Name | Woodhaven |
| Features | No Neighbours Behind |
| Parking Space Total | 4 |
| Plan | 7911098 |
| Structure | Deck |
| View Type | View |
Building
| Bathroom Total | 4 |
| Bedrooms Above Ground | 3 |
| Bedrooms Below Ground | 2 |
| Bedrooms Total | 5 |
| Appliances | Refrigerator, Dishwasher, Stove, Microwave Range Hood Combo, Window Coverings, Garage Door Opener, Washer & Dryer |
| Basement Development | Finished |
| Basement Type | Full (finished) |
| Constructed Date | 1981 |
| Construction Style Attachment | Detached |
| Cooling Type | Central Air Conditioning |
| Exterior Finish | Vinyl Siding |
| Fireplace Present | Yes |
| Fireplace Total | 1 |
| Flooring Type | Carpeted, Hardwood |
| Foundation Type | Wood |
| Half Bath Total | 1 |
| Heating Fuel | Natural Gas |
| Heating Type | Forced Air |
| Stories Total | 2 |
| Size Interior | 1701 Sqft |
| Total Finished Area | 1701 Sqft |
| Type | House |
Parking
| Attached Garage | 2 |
Land
| Acreage | No |
| Fence Type | Fence |
| Size Depth | 33.64 M |
| Size Frontage | 15.23 M |
| Size Irregular | 599.97 |
| Size Total | 599.97 M2|4,051 - 7,250 Sqft |
| Size Total Text | 599.97 M2|4,051 - 7,250 Sqft |
| Zoning Description | Tn |
Rooms
| Level | Type | Length | Width | Dimensions |
|---|---|---|---|---|
| Basement | Media | 15.00 Ft x 12.33 Ft | ||
| Basement | Bedroom | 13.00 Ft x 11.67 Ft | ||
| Basement | Bedroom | 11.92 Ft x 11.25 Ft | ||
| Basement | Laundry Room | 11.67 Ft x 11.50 Ft | ||
| Basement | 3pc Bathroom | Measurements not available | ||
| Main Level | Living Room | 14.00 Ft x 13.50 Ft | ||
| Main Level | Dining Room | 11.00 Ft x 9.58 Ft | ||
| Main Level | Kitchen | 13.08 Ft x 12.33 Ft | ||
| Main Level | Family Room | 20.42 Ft x 11.83 Ft | ||
| Main Level | 2pc Bathroom | Measurements not available | ||
| Upper Level | Primary Bedroom | 12.25 Ft x 11.83 Ft | ||
| Upper Level | Bedroom | 12.25 Ft x 9.00 Ft | ||
| Upper Level | Bedroom | 9.33 Ft x 8.58 Ft | ||
| Upper Level | 4pc Bathroom | Measurements not available |
https://www.realtor.ca/real-estate/26799754/167-woodhaven-drive-okotoks-woodhaven
Interested?
Contact us for more information

