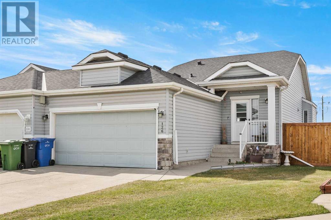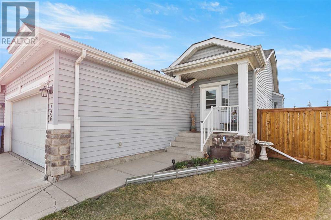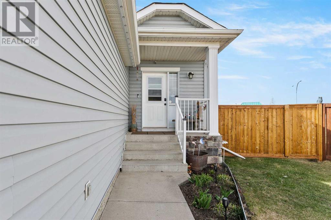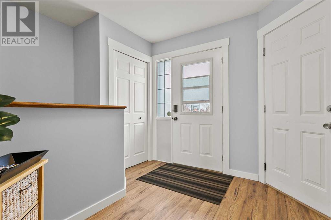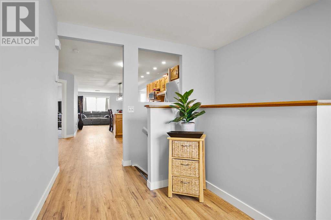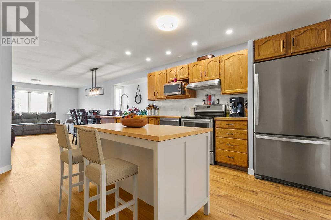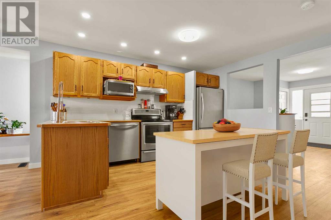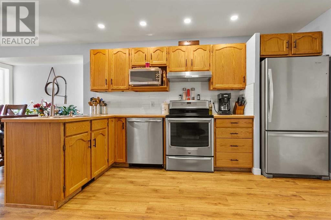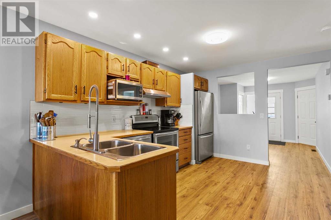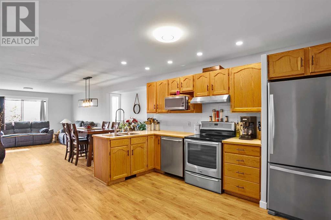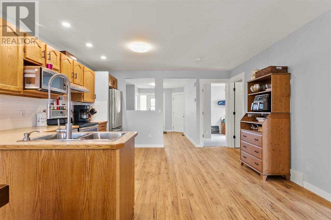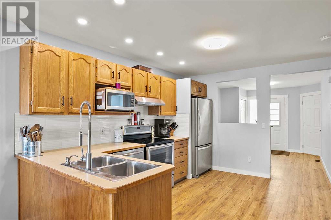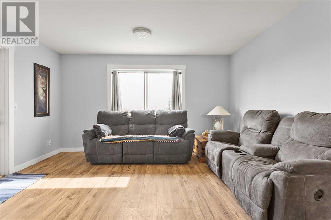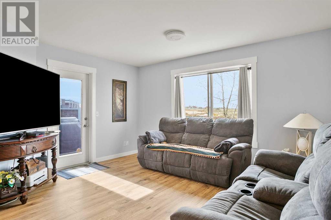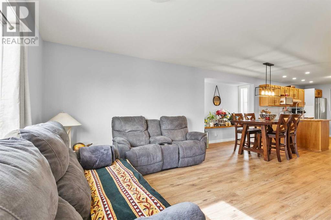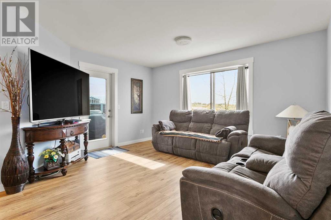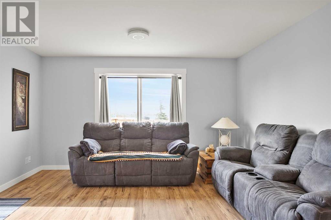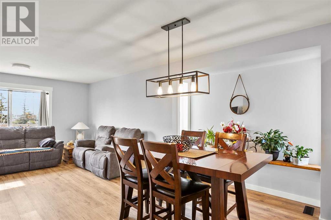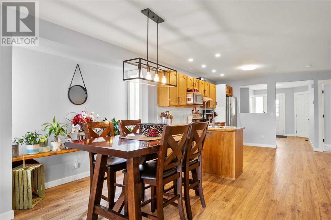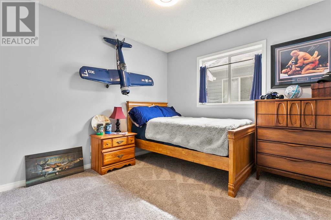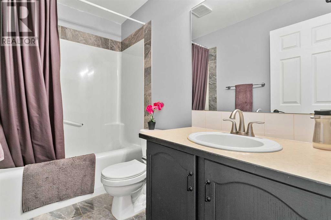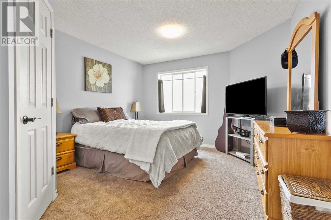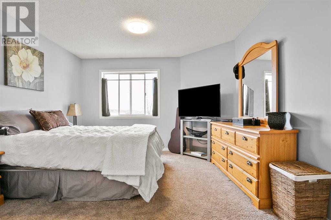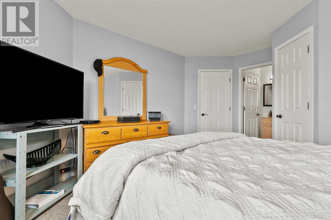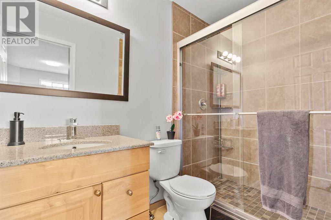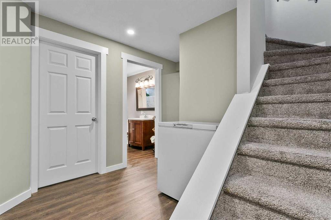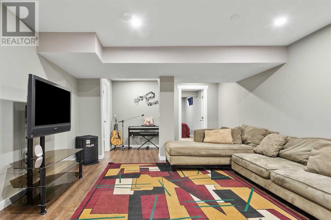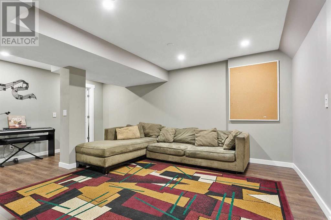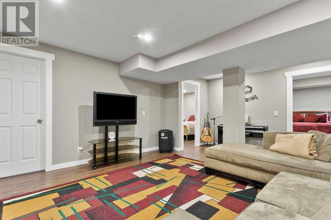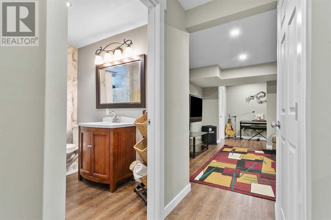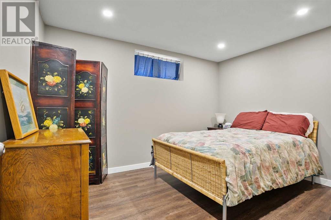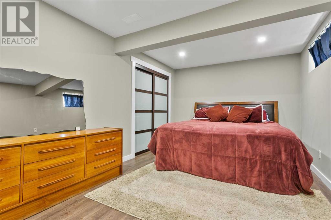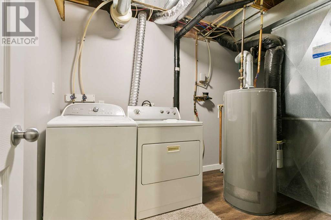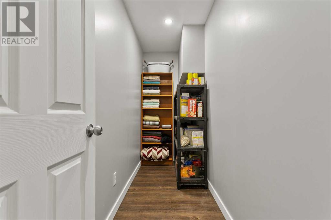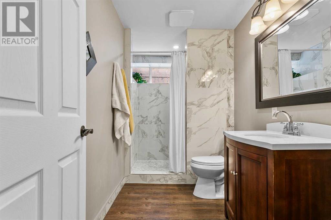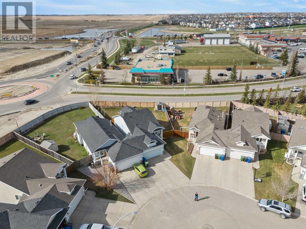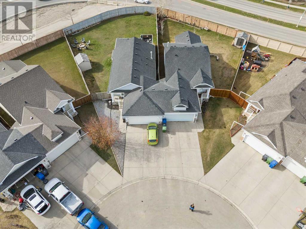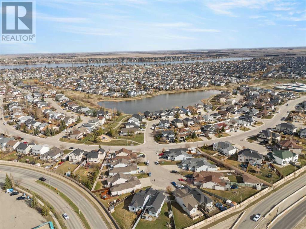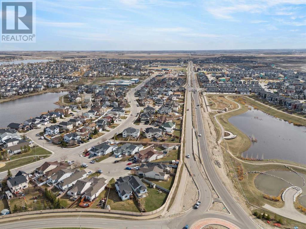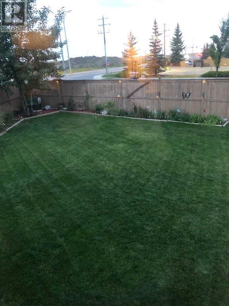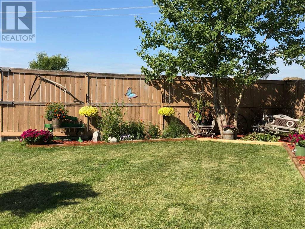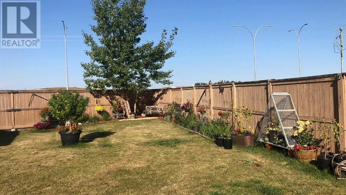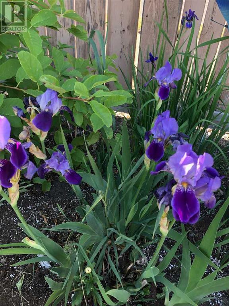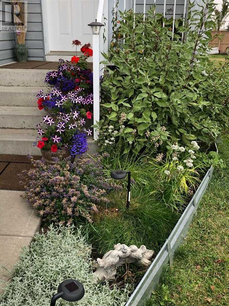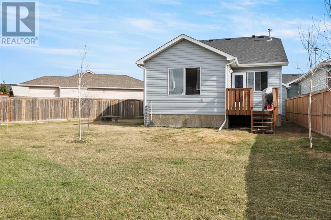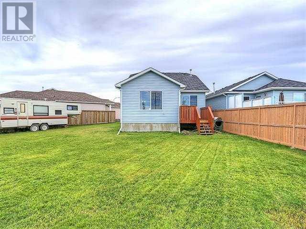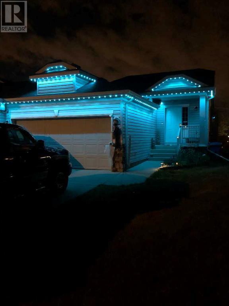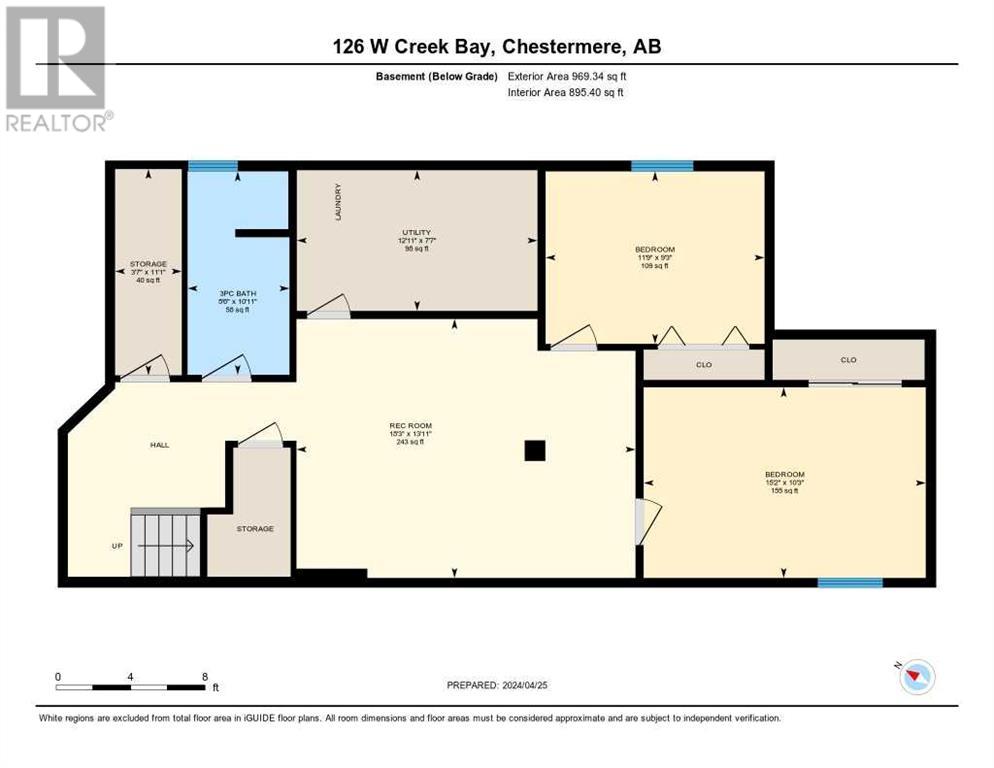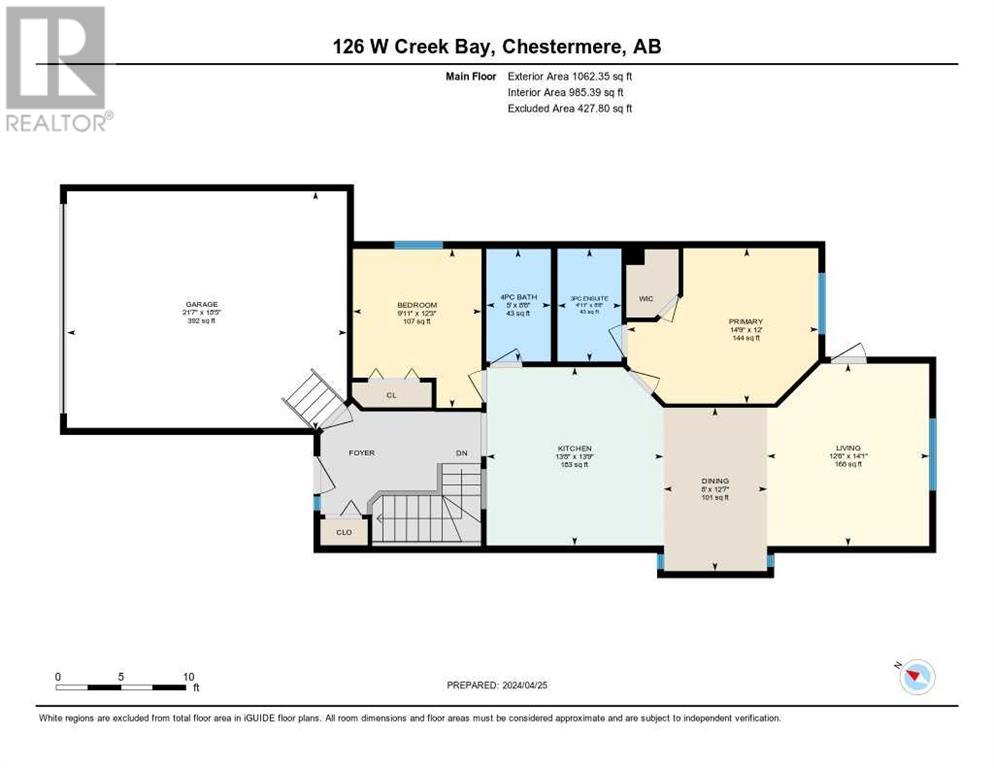126 Westcreek Bay Chestermere, Alberta T1X 1K7
$599,000
Welcome to this spacious bungalow with a DOUBLE ATTACHED GARAGE, situated in a convenient cul-de-sac location with a large PIE SHAPED lot. Upon entering, you'll be greeted by a spacious entryway featuring stunning HIGH END LAMINATE flooring. The kitchen is generously sized room for a sitting island as well as a high-end stove. The living area and bedrooms all feature newer carpeting, along with all-new fixtures throughout the home. The main floor includes a 5-piece bathroom, while the PRIMARY bedroom offers a walk-in closet and a fully renovated ensuite with DUAL RAIN SHOWERHEADS for a luxurious experience. The basement is FULLY FINISHED , featuring 2 bedrooms and another living area. NEW ROOF in 2022 Outside, the large yard offers plenty of space for RV PARKING It's important to note that this home is DETACHED , with only the DOUBLE GARAGE attached at the front. Added Bonus (4.5 ft high x 19" wide 24" deep) SAFE INCLUDED with sale. With exceptional value, spacious living areas, and a prime location, this bungalow offers everything you need and more. Don't miss out on this fantastic opportunity BRAND NEW REC center 2 Minutes away —schedule a viewing today! (id:29763)
Property Details
| MLS® Number | A2125502 |
| Property Type | Single Family |
| Community Name | West Creek |
| Features | Cul-de-sac |
| Parking Space Total | 4 |
| Plan | 0013002 |
| Structure | Deck |
Building
| Bathroom Total | 3 |
| Bedrooms Above Ground | 2 |
| Bedrooms Below Ground | 2 |
| Bedrooms Total | 4 |
| Appliances | Washer, Refrigerator, Dishwasher, Stove, Dryer, Microwave Range Hood Combo |
| Architectural Style | Bungalow |
| Basement Development | Finished |
| Basement Type | Full (finished) |
| Constructed Date | 2000 |
| Construction Material | Wood Frame |
| Construction Style Attachment | Semi-detached |
| Cooling Type | None |
| Exterior Finish | Vinyl Siding |
| Flooring Type | Carpeted, Laminate |
| Foundation Type | Poured Concrete |
| Heating Type | Forced Air |
| Stories Total | 1 |
| Size Interior | 1062.35 Sqft |
| Total Finished Area | 1062.35 Sqft |
| Type | Duplex |
Parking
| Attached Garage | 2 |
Land
| Acreage | No |
| Fence Type | Fence |
| Size Depth | 36.24 M |
| Size Frontage | 6.48 M |
| Size Irregular | 660.52 |
| Size Total | 660.52 M2|4,051 - 7,250 Sqft |
| Size Total Text | 660.52 M2|4,051 - 7,250 Sqft |
| Zoning Description | R2 |
Rooms
| Level | Type | Length | Width | Dimensions |
|---|---|---|---|---|
| Basement | 3pc Bathroom | 10.92 Ft x 5.50 Ft | ||
| Basement | Bedroom | 9.25 Ft x 11.75 Ft | ||
| Basement | Bedroom | 10.25 Ft x 15.17 Ft | ||
| Basement | Recreational, Games Room | 13.92 Ft x 18.25 Ft | ||
| Basement | Storage | 11.08 Ft x 3.58 Ft | ||
| Basement | Furnace | 7.58 Ft x 12.92 Ft | ||
| Main Level | 3pc Bathroom | 8.67 Ft x 4.92 Ft | ||
| Main Level | 4pc Bathroom | 8.67 Ft x 5.00 Ft | ||
| Main Level | Bedroom | 12.25 Ft x 9.92 Ft | ||
| Main Level | Dining Room | 12.58 Ft x 8.00 Ft | ||
| Main Level | Kitchen | 13.75 Ft x 13.67 Ft | ||
| Main Level | Living Room | 14.08 Ft x 12.50 Ft | ||
| Main Level | Primary Bedroom | 12.00 Ft x 14.75 Ft |
https://www.realtor.ca/real-estate/26801700/126-westcreek-bay-chestermere-west-creek
Interested?
Contact us for more information

