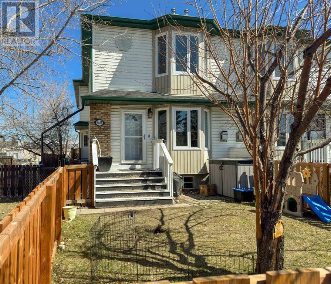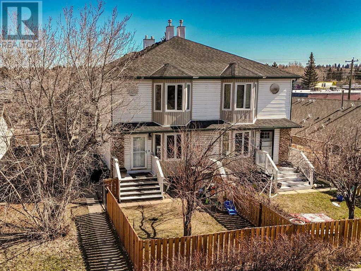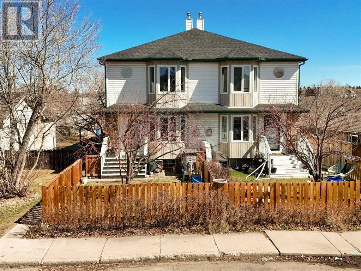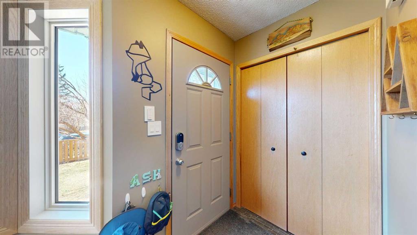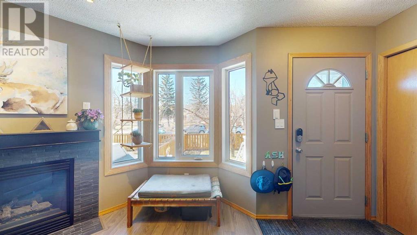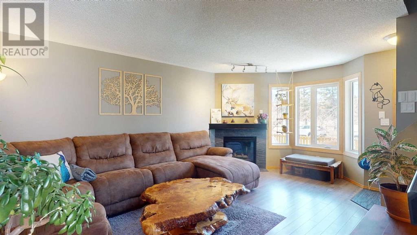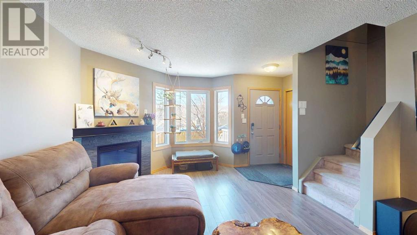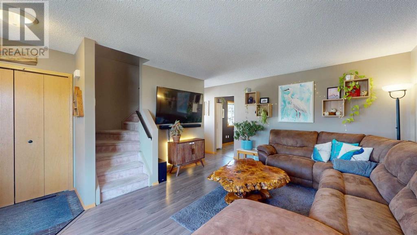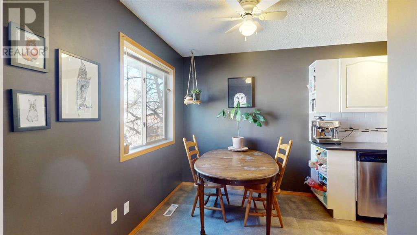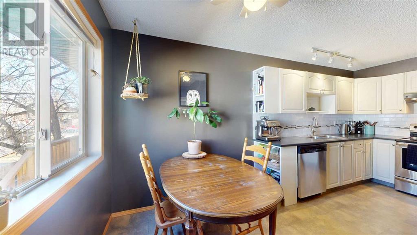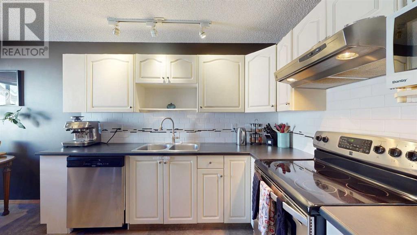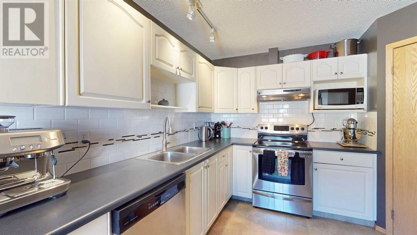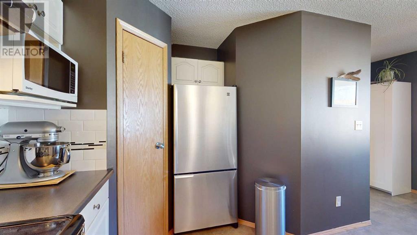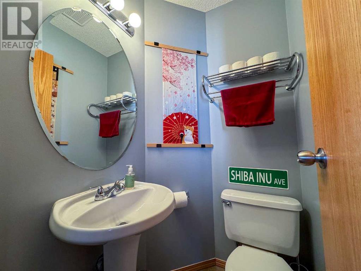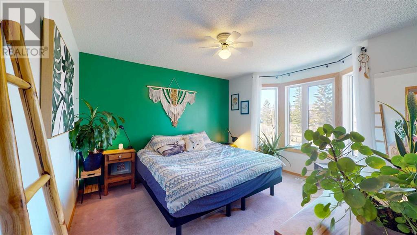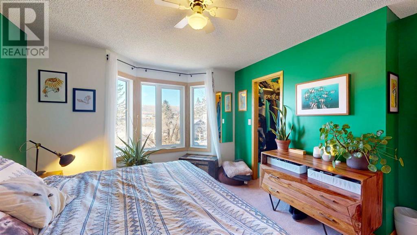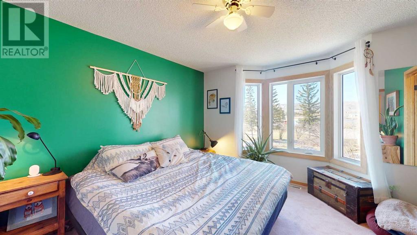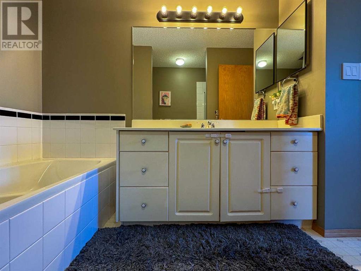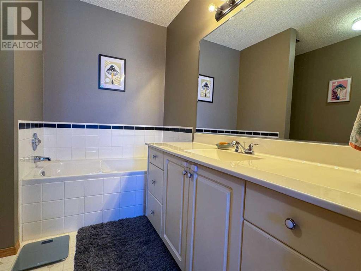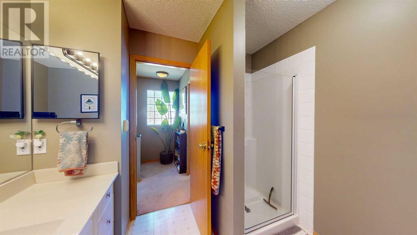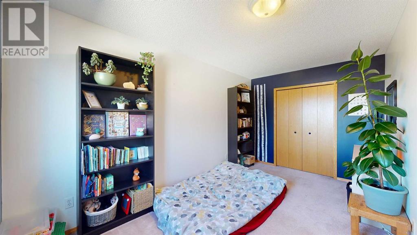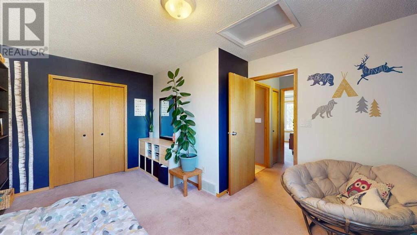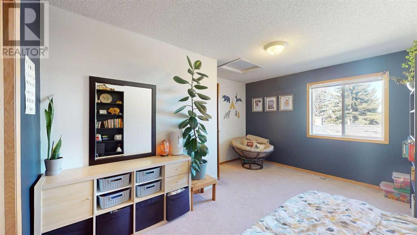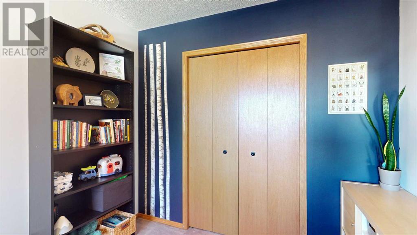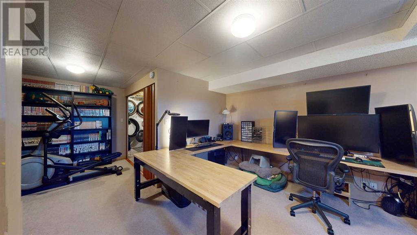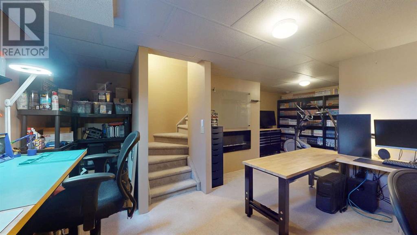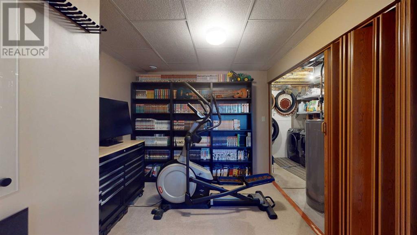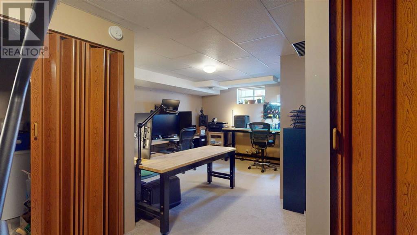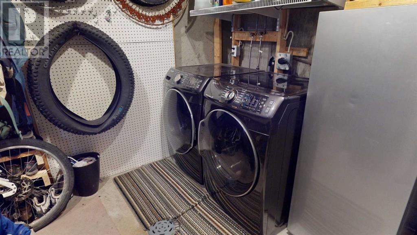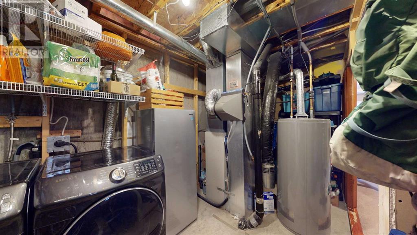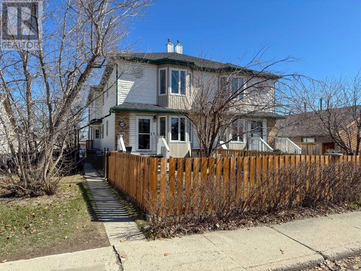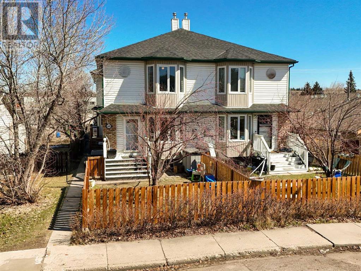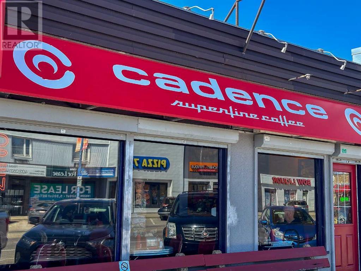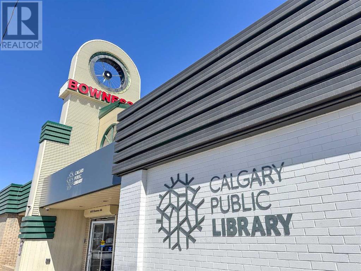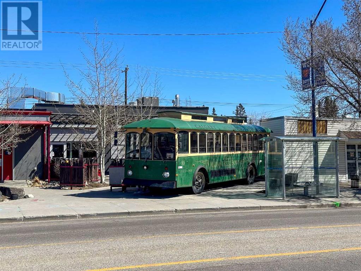2, 6408 Bowwood Drive Nw Calgary, Alberta T3B 2G6
$379,900Maintenance, Parking, Reserve Fund Contributions, Other, See Remarks
$175 Monthly
Maintenance, Parking, Reserve Fund Contributions, Other, See Remarks
$175 MonthlyWelcome to 6408 Bowwood Drive NW, This place isn't just a house; it's your ticket to the heart of Calgary's coolest neighbourhood, Bowness.Inside, you'll find a living space flooded with light, perfect for hosting friends or just kicking back after a long day in front of the fireplace. The kitchen? It's got all the gear for your culinary pursuits, plus enough room for everyone to hang out while you cook.Upstairs, the bedrooms are comfy-cozy, with the primary giving you a sweet escape from the hustle and bustle. There’s even a yard outide for those summer BBQs or just chilling out under the stars. Downstairs is where you can create your personal space, be it a reading room, office, workout area, playroom, or an extra entertainment area. The cherry on top? Central air conditioning!!!But let's talk about Bowness. You're smack dab in the middle of all the action. Want to hit the trails? The Bow River pathways are right there and will take you downtown and the rest of Calgary's vast bike path network. Feeling adventurous? Winsport's just a hop, skip, and a jump away for all your adrenaline needs. Easy access to major highways and Stoney Trail.And when it's time to refuel, Bowness has you covered with its trendy cafes, chill spots,the farmer’s market and epic eateries. Seriously, you won't run out of cool places to eat.So, if you're ready to level up your living situation and dive into everything Bowness has to offer, come check out 6408 Bowwood Drive NW. This is where the good times happen. Let's make it yours. (id:29763)
Property Details
| MLS® Number | A2126033 |
| Property Type | Single Family |
| Community Name | Bowness |
| Amenities Near By | Park, Playground |
| Community Features | Fishing, Pets Allowed With Restrictions |
| Features | Parking |
| Parking Space Total | 1 |
| Plan | 9711114 |
| Structure | None |
Building
| Bathroom Total | 2 |
| Bedrooms Above Ground | 2 |
| Bedrooms Total | 2 |
| Appliances | Washer, Refrigerator, Range - Electric, Dishwasher, Dryer, Hood Fan |
| Basement Development | Finished |
| Basement Type | Full (finished) |
| Constructed Date | 1997 |
| Construction Material | Wood Frame |
| Construction Style Attachment | Attached |
| Cooling Type | Central Air Conditioning |
| Exterior Finish | Vinyl Siding |
| Fireplace Present | Yes |
| Fireplace Total | 1 |
| Flooring Type | Carpeted, Ceramic Tile, Laminate, Linoleum |
| Foundation Type | Poured Concrete |
| Half Bath Total | 1 |
| Heating Fuel | Natural Gas |
| Heating Type | Forced Air |
| Stories Total | 2 |
| Size Interior | 1097 Sqft |
| Total Finished Area | 1097 Sqft |
| Type | Row / Townhouse |
Parking
| Other | |
| Parking Pad |
Land
| Acreage | No |
| Fence Type | Partially Fenced |
| Land Amenities | Park, Playground |
| Landscape Features | Fruit Trees |
| Size Total Text | Unknown |
| Zoning Description | M-c1 |
Rooms
| Level | Type | Length | Width | Dimensions |
|---|---|---|---|---|
| Second Level | Primary Bedroom | 11.67 Ft x 12.92 Ft | ||
| Second Level | Bedroom | 14.67 Ft x 11.67 Ft | ||
| Second Level | 4pc Bathroom | 9.75 Ft x 8.25 Ft | ||
| Second Level | Other | 5.00 Ft x 4.33 Ft | ||
| Basement | Recreational, Games Room | 16.17 Ft x 13.50 Ft | ||
| Basement | Other | 9.17 Ft x 7.92 Ft | ||
| Basement | Laundry Room | 5.58 Ft x 6.25 Ft | ||
| Basement | Furnace | 7.17 Ft x 7.58 Ft | ||
| Basement | Storage | 11.17 Ft x 5.17 Ft | ||
| Main Level | Living Room | 13.25 Ft x 18.50 Ft | ||
| Main Level | Kitchen | 9.83 Ft x 11.67 Ft | ||
| Main Level | Dining Room | 7.25 Ft x 11.67 Ft | ||
| Main Level | Foyer | 5.00 Ft x 4.50 Ft | ||
| Main Level | 2pc Bathroom | 4.33 Ft x 3.67 Ft |
https://www.realtor.ca/real-estate/26799191/2-6408-bowwood-drive-nw-calgary-bowness
Interested?
Contact us for more information

