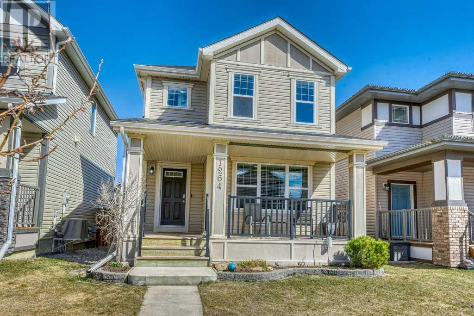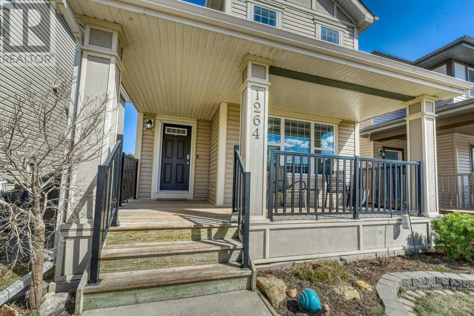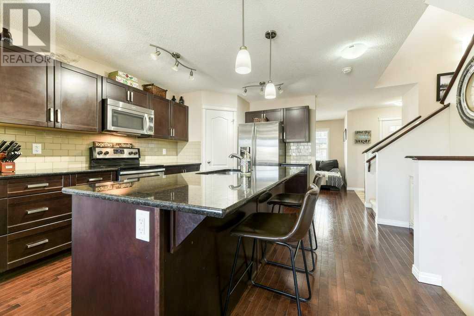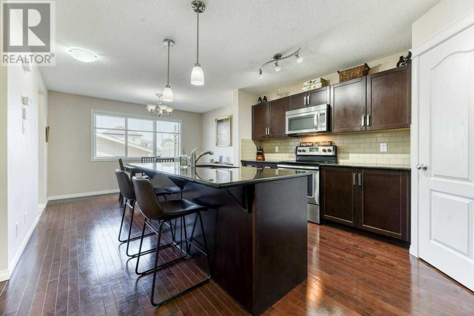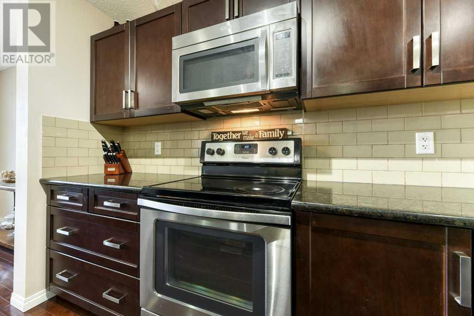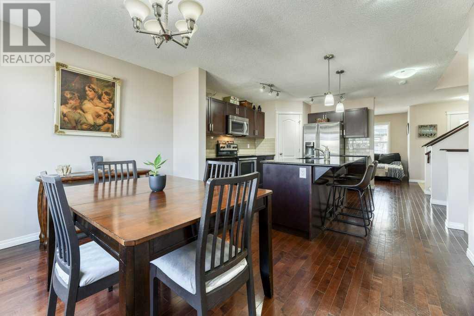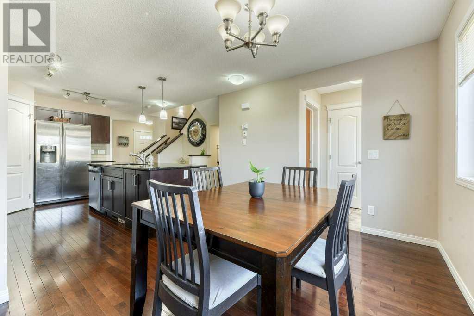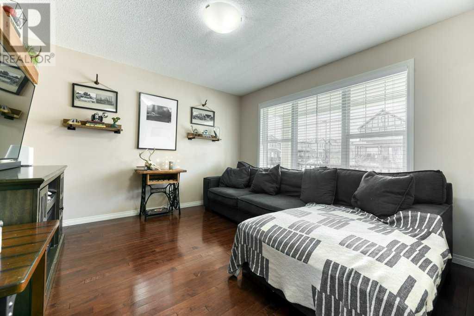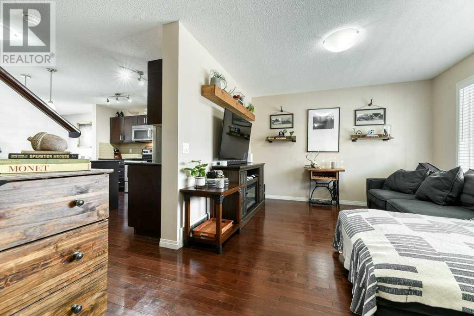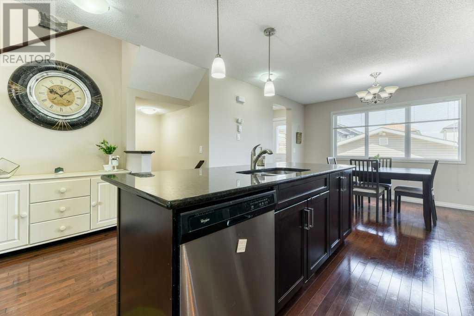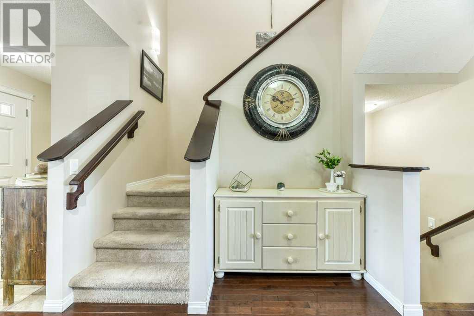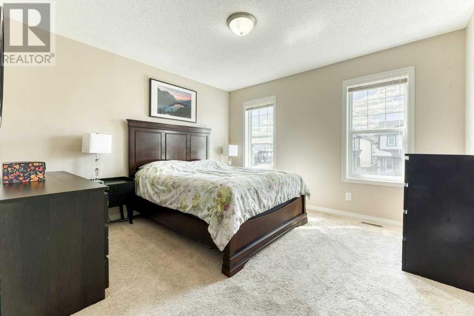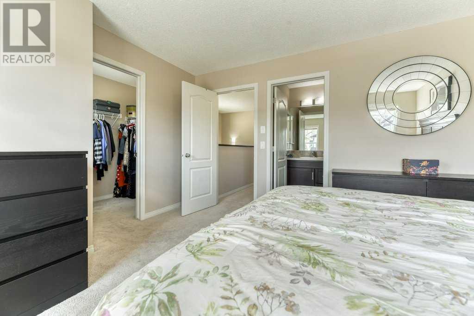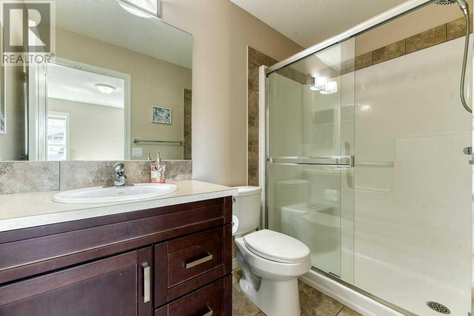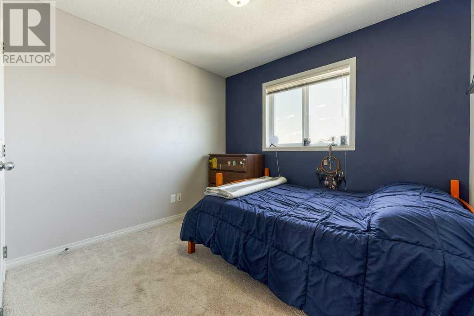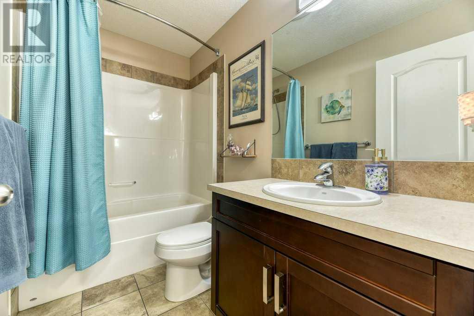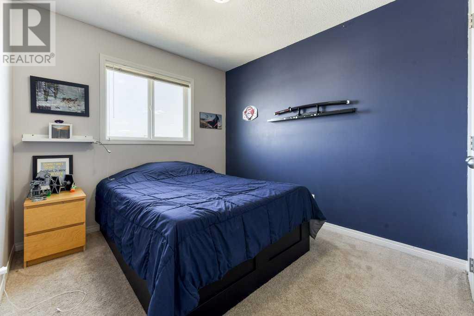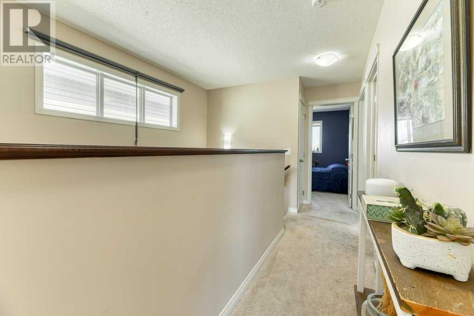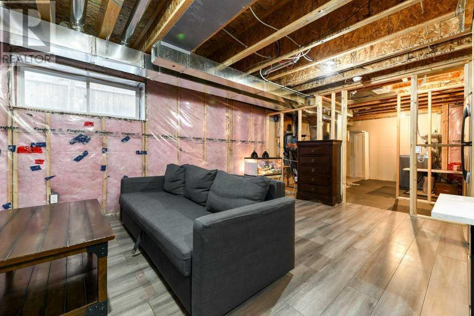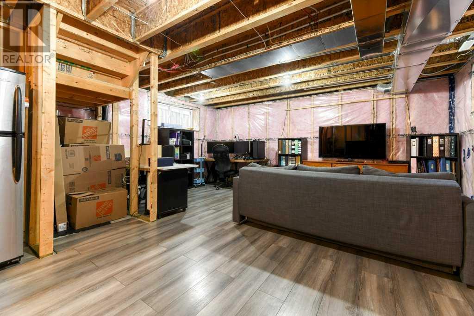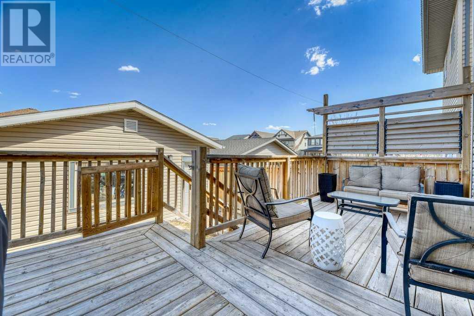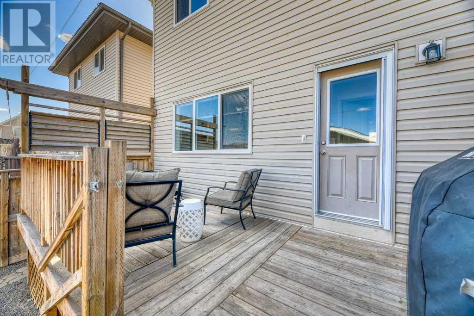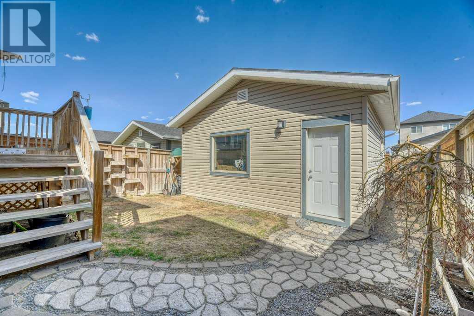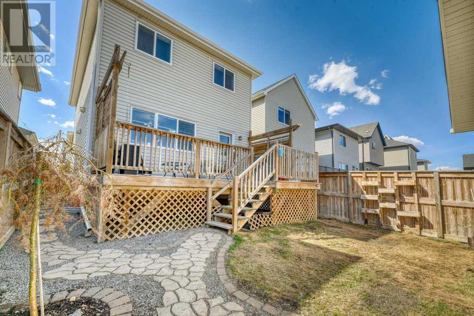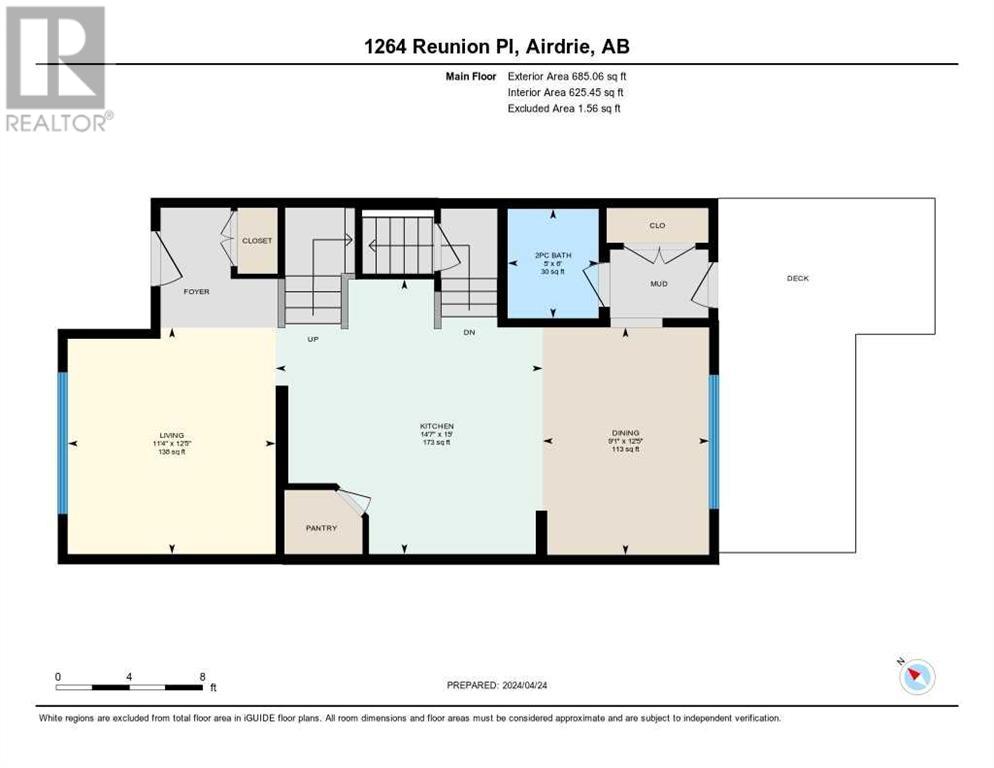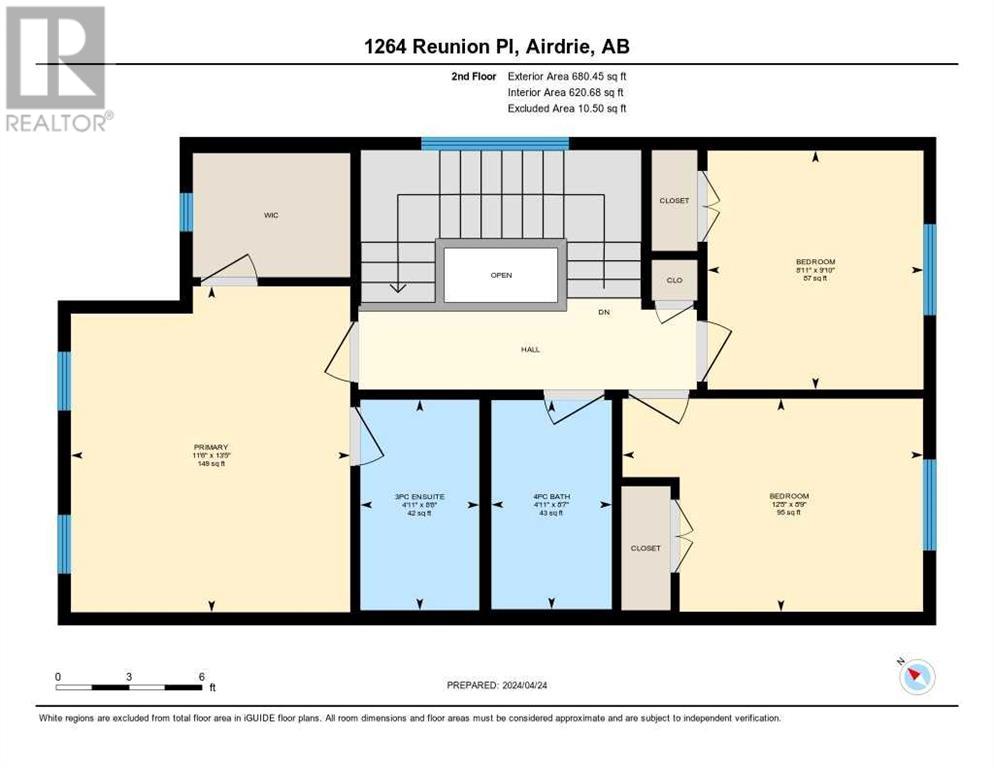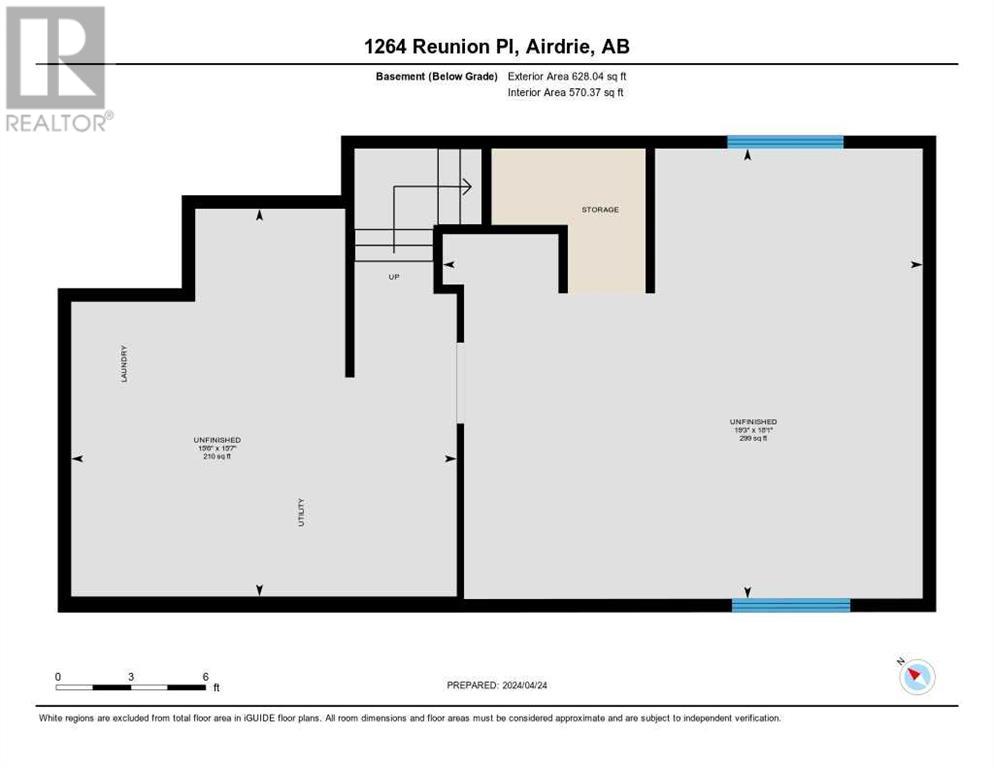1264 Reunion Place Nw Airdrie, Alberta T4B 0M4
$549,900
Charming 3 Bedroom Family Home in the Vibrant Community of Reunion! Discover this inviting two-storey home, ideal for young families, nestled in a neighbourhood rich with playgrounds and schools. The main floor features a cozy living room and a well-equipped kitchen with granite countertops, an island with a sink, and a spacious corner pantry. It opens to a dining area that comfortably fits a family-sized table. There is also a Powder Room on this level and a mud room with access to the Backyard. Upstairs, enjoy the privacy of a large primary bedroom with a 3-piece ensuite and walk-in closet, alongside two additional bedrooms and a good sized 4pc bath perfect for kids or guests. The partially finished basement, with a bathroom rough-in, offers great potential as a play area or extra living space. Outside, the East facing backyard includes a deck for family activities, and the west-facing front veranda is perfect for evening relaxation. An insulated detached double garage adds convenience and security backing onto a paved alley way. This home combines functionality with a welcoming community atmosphere, making it an ideal choice for family living. (id:29763)
Property Details
| MLS® Number | A2126210 |
| Property Type | Single Family |
| Community Name | Reunion |
| Amenities Near By | Park, Playground |
| Features | Back Lane, Pvc Window, No Smoking Home |
| Parking Space Total | 2 |
| Plan | 1210039 |
| Structure | Deck, Dog Run - Fenced In |
Building
| Bathroom Total | 3 |
| Bedrooms Above Ground | 3 |
| Bedrooms Total | 3 |
| Appliances | Refrigerator, Range - Electric, Dishwasher, Microwave Range Hood Combo, Window Coverings, Garage Door Opener, Washer & Dryer |
| Basement Development | Partially Finished |
| Basement Type | Full (partially Finished) |
| Constructed Date | 2013 |
| Construction Material | Wood Frame |
| Construction Style Attachment | Detached |
| Cooling Type | None |
| Exterior Finish | Vinyl Siding |
| Flooring Type | Carpeted, Hardwood, Tile |
| Foundation Type | Poured Concrete |
| Half Bath Total | 1 |
| Heating Fuel | Natural Gas |
| Heating Type | Forced Air |
| Stories Total | 2 |
| Size Interior | 1366 Sqft |
| Total Finished Area | 1366 Sqft |
| Type | House |
Parking
| Detached Garage | 2 |
Land
| Acreage | No |
| Fence Type | Fence |
| Land Amenities | Park, Playground |
| Landscape Features | Lawn |
| Size Depth | 33 M |
| Size Frontage | 8.53 M |
| Size Irregular | 281.50 |
| Size Total | 281.5 M2|0-4,050 Sqft |
| Size Total Text | 281.5 M2|0-4,050 Sqft |
| Zoning Description | R1-l |
Rooms
| Level | Type | Length | Width | Dimensions |
|---|---|---|---|---|
| Main Level | 2pc Bathroom | 6.00 Ft x 5.00 Ft | ||
| Main Level | Dining Room | 12.42 Ft x 9.08 Ft | ||
| Main Level | Kitchen | 15.00 Ft x 14.58 Ft | ||
| Main Level | Living Room | 12.42 Ft x 11.33 Ft | ||
| Upper Level | 3pc Bathroom | 8.67 Ft x 4.92 Ft | ||
| Upper Level | 4pc Bathroom | 8.58 Ft x 4.92 Ft | ||
| Upper Level | Bedroom | 8.75 Ft x 12.42 Ft | ||
| Upper Level | Bedroom | 9.83 Ft x 8.92 Ft | ||
| Upper Level | Primary Bedroom | 13.42 Ft x 11.50 Ft |
https://www.realtor.ca/real-estate/26803556/1264-reunion-place-nw-airdrie-reunion
Interested?
Contact us for more information

