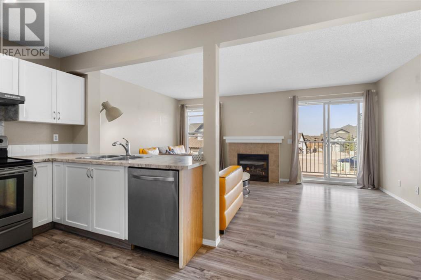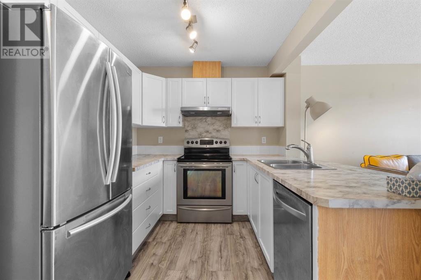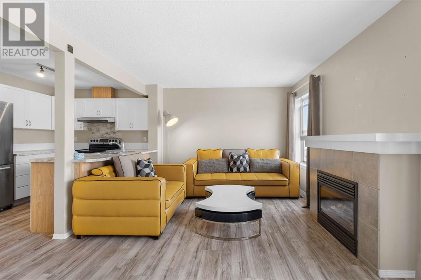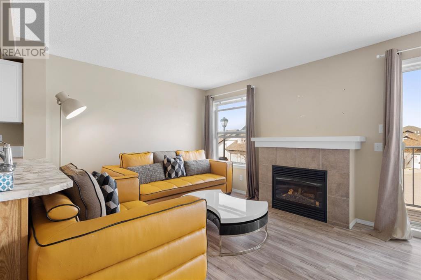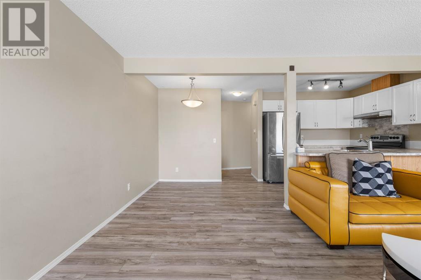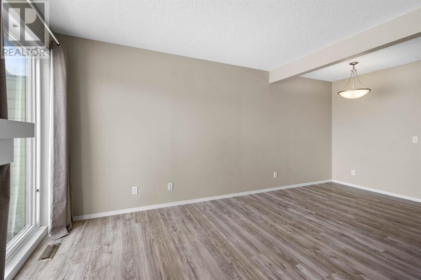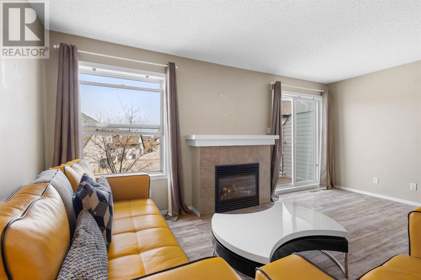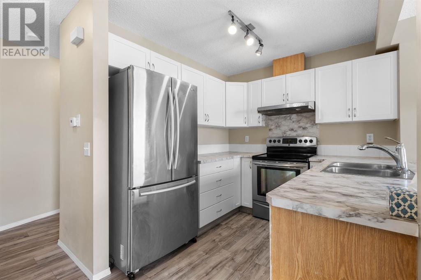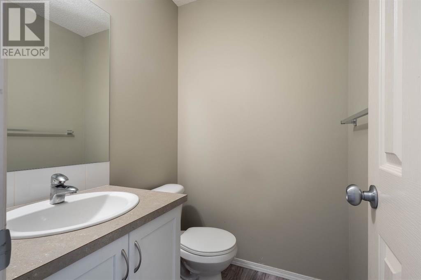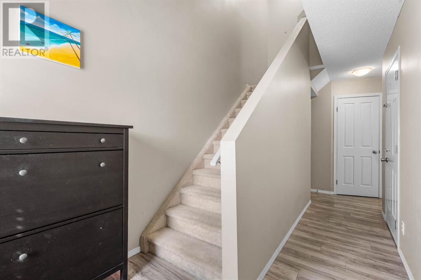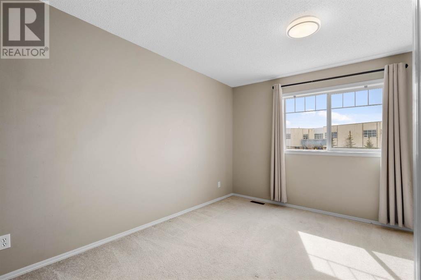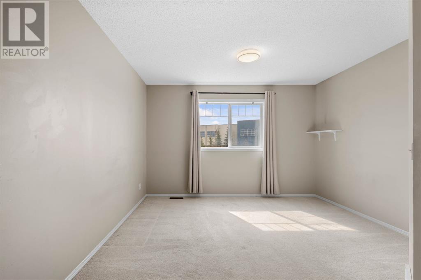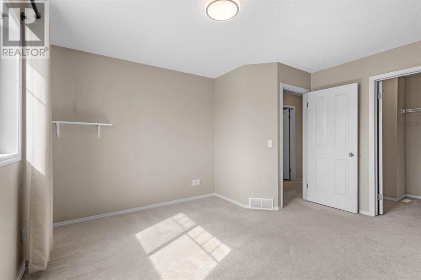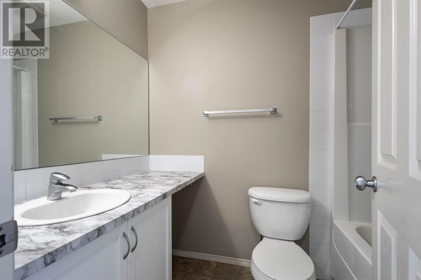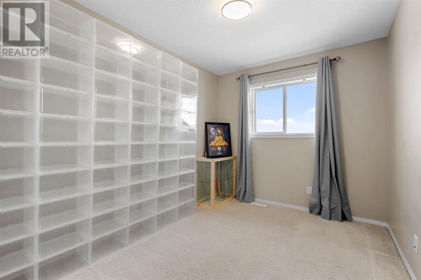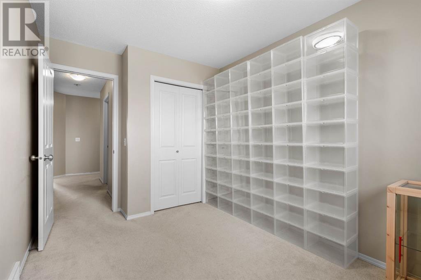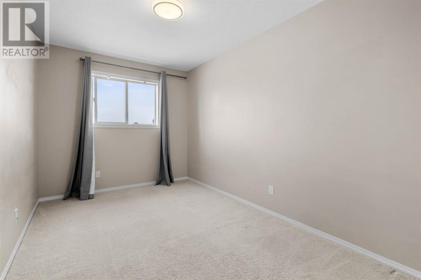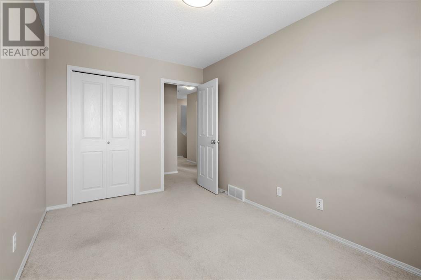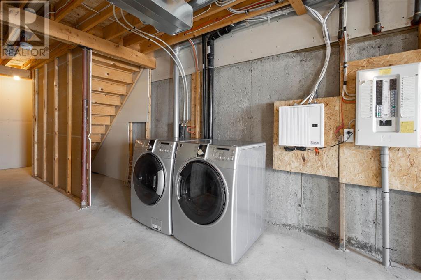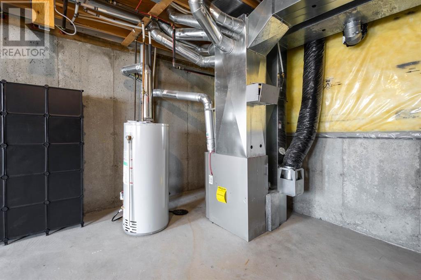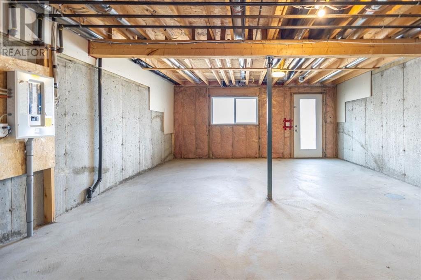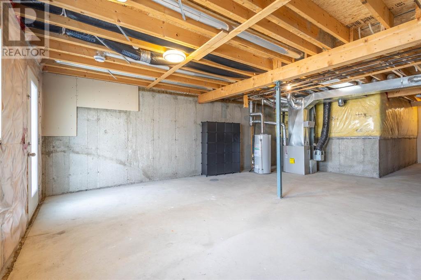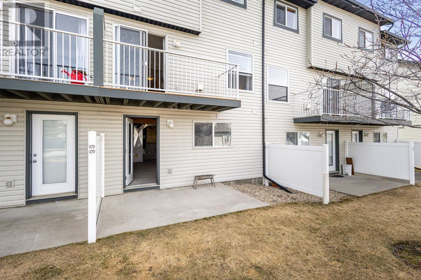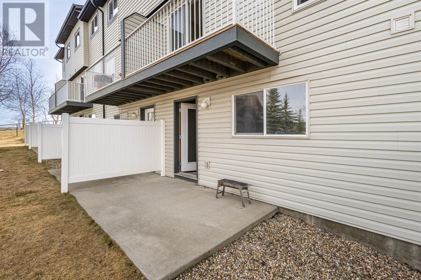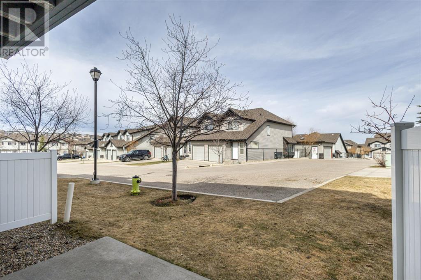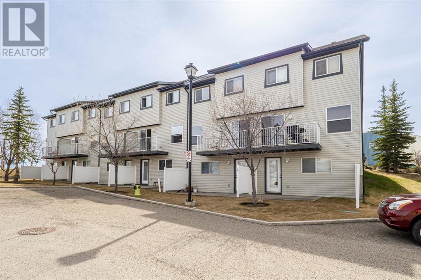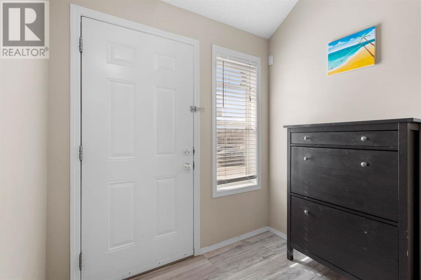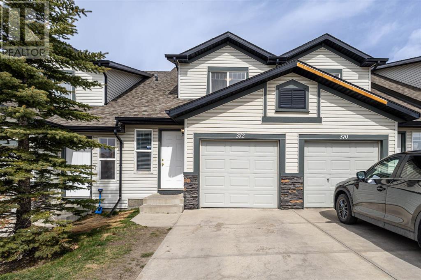372 Panatella Boulevard Nw Calgary, Alberta T3K 0G7
$429,900Maintenance, Common Area Maintenance, Insurance, Property Management, Reserve Fund Contributions
$246.65 Monthly
Maintenance, Common Area Maintenance, Insurance, Property Management, Reserve Fund Contributions
$246.65 MonthlyPrime Location Alert! Positioned directly across from Captain Nichola Goddard Junior High School, mere steps away from convenient bus stops, and just a stone's throw from the bustling Gates of Panorama Shopping Centre, this townhouse unit boasts unparalleled proximity to an array of amenities. Furthermore, its seamless accessibility to Stoney Trail ensures effortless commuting and travel. Upon entering, the main floor unveils a captivating open-concept layout, seamlessly merging the living, dining, and kitchen areas. Tucked discreetly on this level is a convenient half bath, complemented by the warmth of the gas fireplace. Adding to the allure, a balcony offers an inviting retreat flooded with ample natural light, perfect for relaxation or entertaining guests. Ascending to the upper floor reveals the epitome of comfort and space, with three generously proportioned bedrooms adorned with a well-sized closet. The allure doesn't stop there—awaiting your personal touch and creative vision, the undeveloped walkout basement holds boundless potential for customization and expansion or building a suite to help out with the mortgage. Completing this dream home package is an attached single garage with a driveway, catering perfectly to the needs of a young and growing family. Nestled within a well-managed condo complex boasting low condo fees, this affordable townhouse unit presents an exceptional opportunity not to be missed. With its unbeatable location and desirable features, this property is poised to captivate discerning buyers and won't remain on the market long. (id:29763)
Open House
This property has open houses!
12:00 pm
Ends at:4:00 pm
12:00 pm
Ends at:4:00 pm
12:00 pm
Ends at:4:00 pm
Property Details
| MLS® Number | A2117210 |
| Property Type | Single Family |
| Community Name | Panorama Hills |
| Amenities Near By | Park, Playground |
| Community Features | Pets Allowed |
| Features | Other, Back Lane, No Smoking Home |
| Parking Space Total | 2 |
| Plan | 0712114 |
| Structure | Deck |
Building
| Bathroom Total | 2 |
| Bedrooms Above Ground | 3 |
| Bedrooms Total | 3 |
| Appliances | Refrigerator, Range - Electric, Dishwasher, Microwave, Hood Fan, Window Coverings, Garage Door Opener, Washer & Dryer |
| Basement Development | Unfinished |
| Basement Features | Separate Entrance, Walk Out |
| Basement Type | Full (unfinished) |
| Constructed Date | 2007 |
| Construction Style Attachment | Attached |
| Cooling Type | Central Air Conditioning |
| Exterior Finish | Vinyl Siding |
| Fireplace Present | Yes |
| Fireplace Total | 1 |
| Flooring Type | Carpeted, Laminate, Linoleum |
| Foundation Type | Poured Concrete |
| Half Bath Total | 1 |
| Stories Total | 2 |
| Size Interior | 1224.35 Sqft |
| Total Finished Area | 1224.35 Sqft |
| Type | Row / Townhouse |
Parking
| Concrete | |
| Attached Garage | 1 |
Land
| Acreage | No |
| Fence Type | Not Fenced |
| Land Amenities | Park, Playground |
| Size Frontage | 5.49 M |
| Size Irregular | 1517.71 |
| Size Total | 1517.71 Sqft|0-4,050 Sqft |
| Size Total Text | 1517.71 Sqft|0-4,050 Sqft |
| Zoning Description | Dc (pre 1p2007) |
Rooms
| Level | Type | Length | Width | Dimensions |
|---|---|---|---|---|
| Second Level | Primary Bedroom | 13.42 Ft x 12.08 Ft | ||
| Second Level | 4pc Bathroom | 7.75 Ft x 4.92 Ft | ||
| Second Level | Bedroom | 12.08 Ft x 8.42 Ft | ||
| Second Level | Bedroom | 12.92 Ft x 8.33 Ft | ||
| Main Level | Foyer | 5.58 Ft x 7.08 Ft | ||
| Main Level | 2pc Bathroom | 5.25 Ft x 4.92 Ft | ||
| Main Level | Kitchen | 9.08 Ft x 8.58 Ft | ||
| Main Level | Dining Room | 7.33 Ft x 8.67 Ft | ||
| Main Level | Living Room | 10.50 Ft x 17.25 Ft |
https://www.realtor.ca/real-estate/26801418/372-panatella-boulevard-nw-calgary-panorama-hills
Interested?
Contact us for more information

