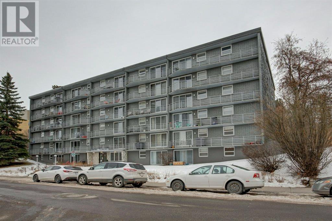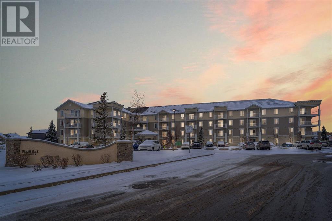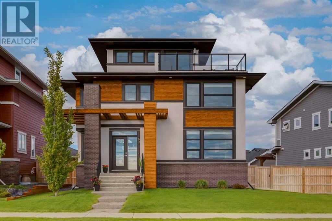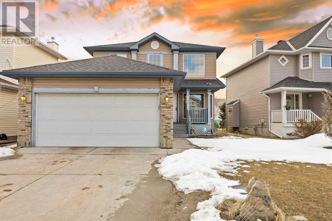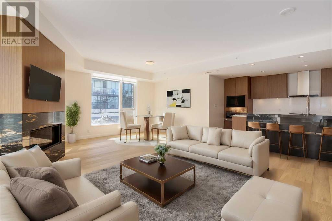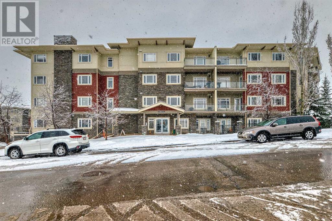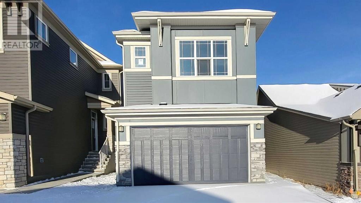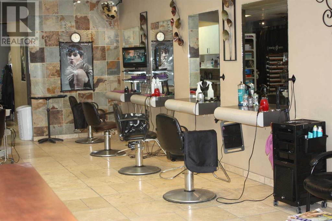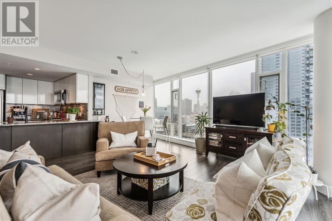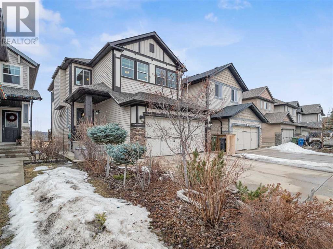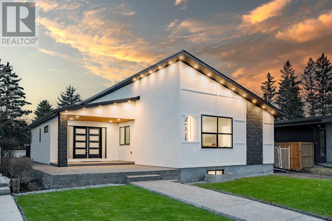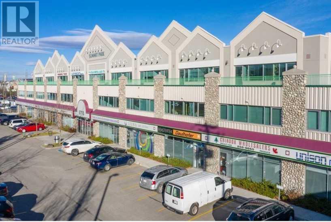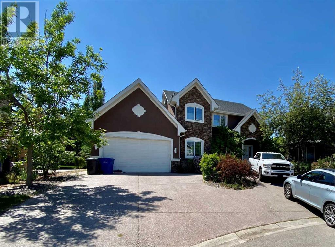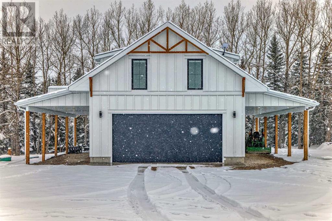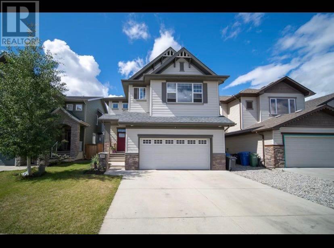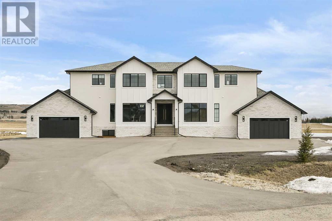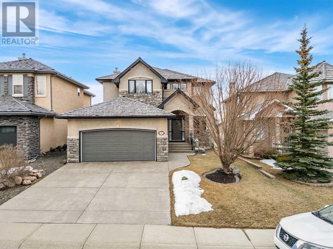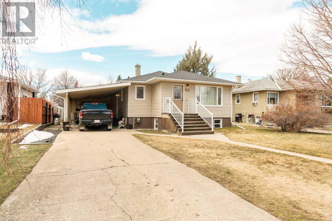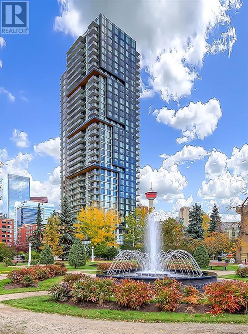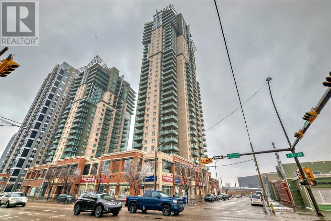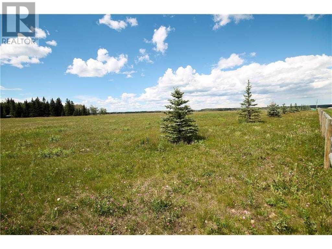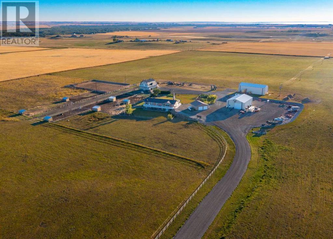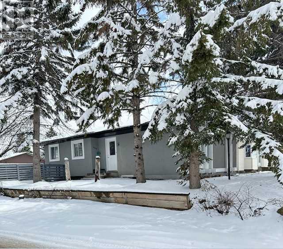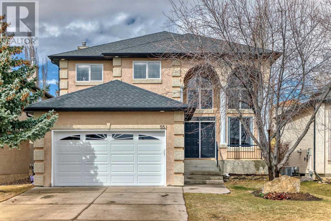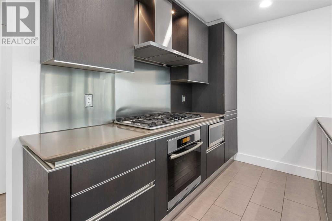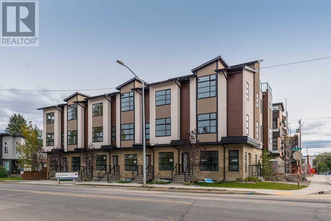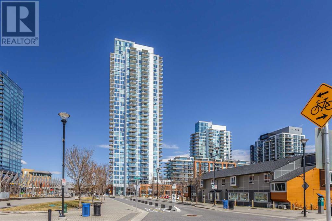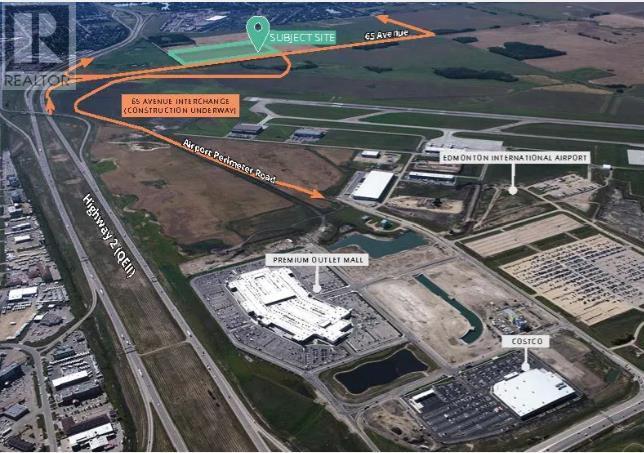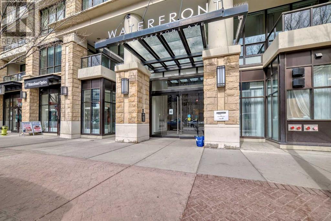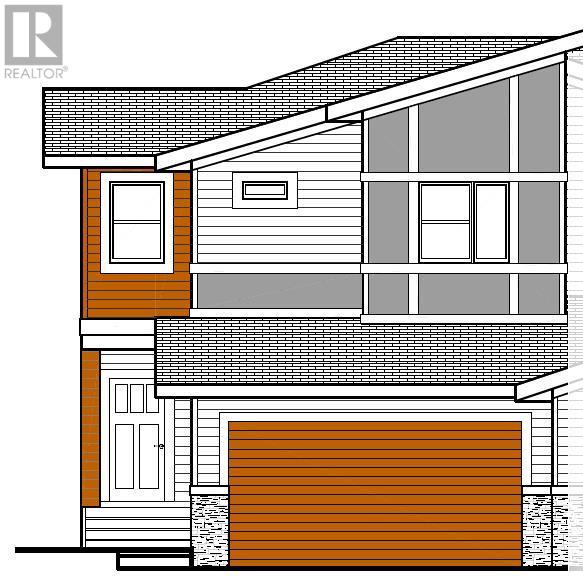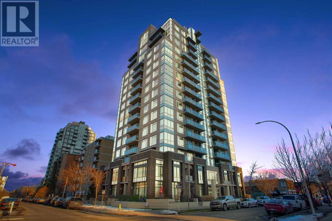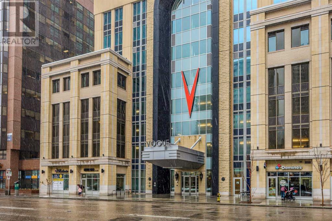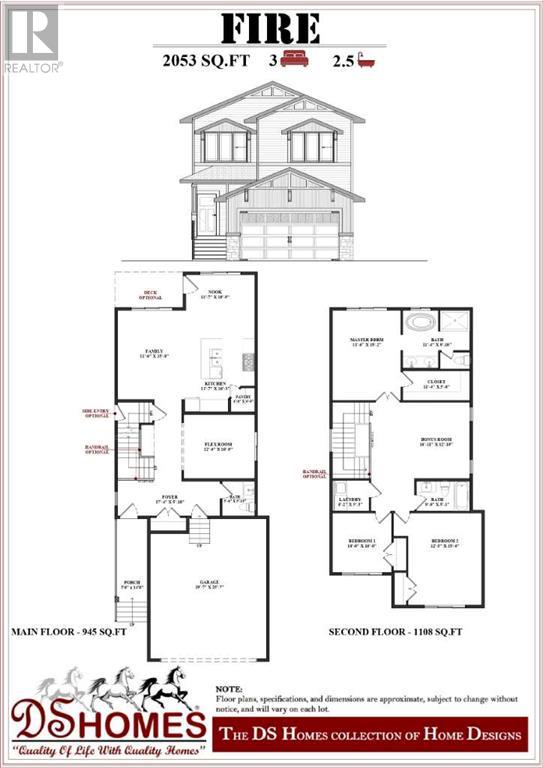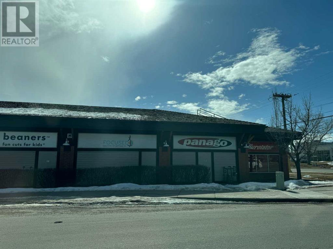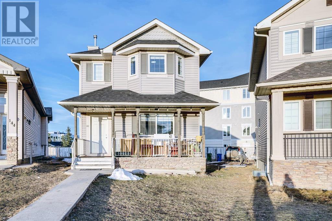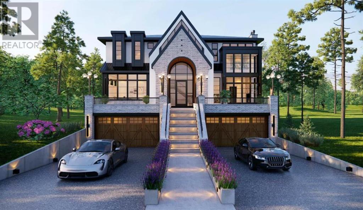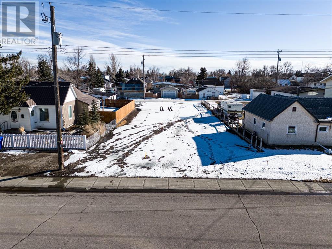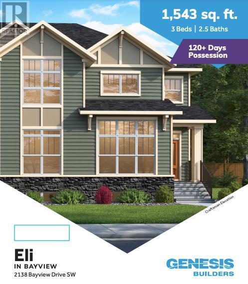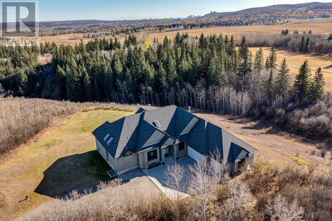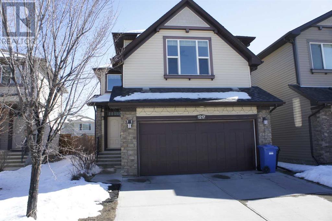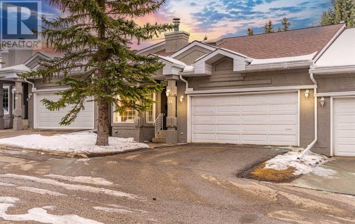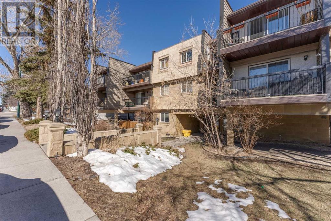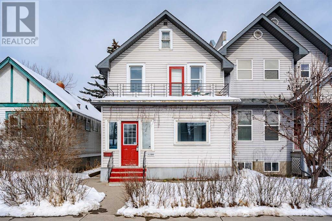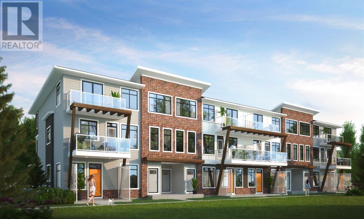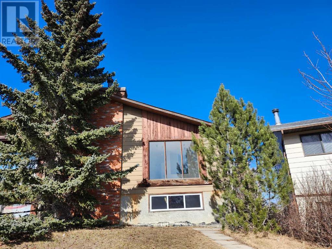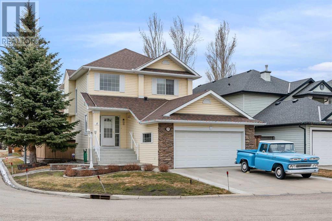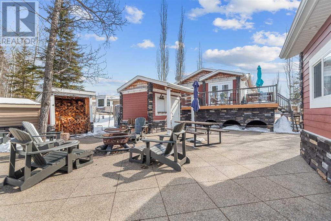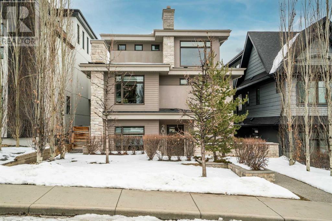101, 1027 Cameron Avenue Sw
Calgary, Alberta
Why rent, when you can own! Welcome Home to your Perfect Furnished 1-bed/1-bath Main Floor Industrial Style Corner Unit Concrete condo in Churchill Towers for your new active downtown living! Located in Calgary's fabulous Lower Mount Royal community. The location is A+++ being in a quiet community that is only walking distance to lively 17 AVE SW, Downtown Core, Bow River, Walking & Biking paths, Playground.And if you're a foodie you never have to go to far as you're a minutes away from bars like 1410, Trolley 5, National, and restaurants such as Galaxie Diner, Ke Charcoal Grill, The Coup, Comery Block BBQ, and even steps to the famous Made By Marcus Ice Cream store, and all the wonderful coffee shops such as Café beano, and Analog. The convenience is unbeatable being able to walk to Urban Fare for your groceries, Canadian Tire, and Best Buy for other things that come up. This gorgeous Furnished main floor corner unit 1-bed/1-bath upgraded condo welcomes you with Luxury Vinyl Plank flooring throughout, Texture wall-paint, open-concept kitchen to living room draws your eyes to the large windows, and then to the kitchen with stainless steel appliances (Microwave-Hoodfan, Fridge with ice maker and water dispenser, Wine-Fridge, Stainless Steel Stove, Dishwasher), Deep Sink, Large U-Shape Granite counter tops, large open canvas living room, good size bedroom with mirror sliding closet doors, washroom with shower/tub with tile to ceiling, and IN-UNIT Front-Load Washer & Dryer. Living room is furnished with a Large L-Shape FRIHETEN Corner sofa-bed with storage for those family and friend visits! + ALL FURNITURE as seen stays with the unit. Street Parking with Permit available through City (online application). Outdoor Parking Stalls available for rent, with waitlist. Bike Room on Main Level. Pets allowed with Board Approval. Building manager included in Low condo fee of $384.04/mth.Seeing is believing, view this home for yourself today! (id:29763)
1115, 1140 Taradale Drive Ne
Calgary, Alberta
***PRICE REDUCED*** Presenting a rare gem in Taralake! This former show suite, conveniently located on the main level, offers two spacious bedrooms and two full bathrooms. ALL UTILITIES INCLUDE IN CONDO FEE. Featuring a lovely kitchen and a generously sized living room, ensuring a pristine environment.Enjoy proximity to the lake, playgrounds, and public transportation. This unit also includes all five appliances for your convenience.The master suite includes a walk-in closet and easy access to an outdoor patio. Additionally, there's in-suite storage and laundry facilities, along with extra storage space. Conveniently located near transit and shopping amenities, this unit is ready for you to move in today!" (id:29763)
69 Cattail Run
Rural Rocky View County, Alberta
Nestled in the heart of Calgary's vibrant Harmony Community, welcome to 69 Cattail Run! This exquisite three-storey home, boasting nearly 3,500 SQFT of developed living space, offers a perfect blend of style, quality, and convenience. As you enter, sleek modern flooring on the main level captivates your senses, guiding you through the open and inviting floor plan including a main floor office, half bath, living room, and dining space. The heart of this home, the kitchen, is a chef's dream, featuring quartz countertops, a large granite island, sleek stainless-steel appliances, and soft close cabinets and drawers. The living room, complete with a cozy fireplace, provides a warm and inviting space for relaxing evenings. The property features four generously sized bedrooms situated above grade, each offering comfortable living spaces filled with natural light. The primary suite is a sanctuary of its own, with its very own living room that can be transformed into a large walk-in closet, and a lavish ensuite that includes a large double vanity, soaker tub, and massive shower – a true retreat after a long day. Adding to the allure of this residence is the amazing third level entertaining space, which includes a balcony offering stunning views of Mickelson National Golf Course, Harmony Lake, as well and the community dog park and playgrounds. The home’s meticulous design also includes triple pane windows, ensuring energy efficiency and tranquility, a triple car garage for your vehicles and storage needs, and a laundry room conveniently located on the second level. The large SW-facing backyard invites an abundance of light, creating a perfect setting for outdoor activities. Living in 69 Cattail Run means more than just enjoying a beautiful home; it's about embracing a lifestyle of convenience and leisure. The property is situated a short distance from all of Harmony's best amenities including the lake, dog park, pump track, playground, and climbing wall, ensuring that every day is filled with new adventures. Golf enthusiasts will revel in the proximity to the esteemed Mickelson National Golf Club, while the Edge Hockey School and Calgary's top private schools are easily accessible a short distance away. The community also features a liquor and wine store, daycare, dental office, and coffee shop all within walking distance. Plus, with a short drive, residents can reach the future site of a Costco, the new farmers market, superstore, and other superb amenities. This property, at a price point that reflects its quality build and premium location, offers an unparalleled lifestyle for those seeking the perfect balance between nature's tranquility and urban convenience. Whether it's the stunning views of the Rocky Mountains, the abundance of windows flooding the home with light, or the remarkable attention to detail seen throughout the house, 69 Cattail Run is more than just a home—it's a haven! (id:29763)
28 Coral Springs Close Ne
Calgary, Alberta
Located in a desirable neighborhood of Coral Springs with convenient access to amenities and services, this house is not only a great living space but also offers a sense of community and convenience. Its proximity to schools, parks, shopping centers, and other facilities adds to the appeal of the property, making it an attractive option for those seeking a well-rounded and vibrant neighborhood to settle down in. The combination of a spacious interior, and a prime location makes this 1785 sqft house a desirable choice for potential buyers looking for a welcoming home in a convenient location. Excellent 2 story with fully development basement home. Total of 4 bedrooms and 3.5 bathrooms. Basement professionally developed with 2 bedrooms suite (illegal) large family room, cozy kitchen, full bathroom, lots of storage and SEPARATE ENTRANCE. Main floor laundry with new washer and dryer combined with a 2pc bathroom. Main floor office which could be easily converted into additional bedroom. Bright sunny kitchen with centre island opened to eating area and bright and ample sun room. Dramatic staircase with oak railings takes you to the second floor. Large master bedroom with walk-in closet and 5pc ensuite with jetted tub and separate shower. (id:29763)
102, 88 Waterfront Mews Sw
Calgary, Alberta
Submerge yourself in a vibrant, active lifestyle in this exceptional 3-bedroom luxury condominium. Welcome to the crown jewel of Anthem Properties' Waterfront Residences, epitomizing opulent living in Calgary. Nestled within an exclusive boutique building housing only seven private suites, this meticulously crafted 3-bedroom, 3.5-bath residence awaits discerning buyers. Step inside and immerse yourself in the grandeur of premium features that define sophistication. From the richly engineered hardwood flooring to the top-tier Wolf and Sub-Zero appliances, Grohe fixtures, and exquisite quartz and granite accents, every detail reflects an unwavering commitment to luxury. Transition effortlessly from the kitchen, dining and cozy fireplace-warmed living area, where double patio doors beckon you to the afternoon sun-filled patio, ideal for those who are looking for the convenience of quick easy access to amenities and outdoor enjoyment. Retreat to the primary suite, which also offers direct access to the expansive gated patio, enveloped by lush greenery in the summer months. Indulge in the walk-in closet and five piece en-suite, featuring a slipper tub, glass shower, and double sinks—an oasis for concluding each day in blissful relaxation. The second and third bedrooms boast elegant en-suites and walk-in closets, ensuring comfort and style for all. A generously appointed laundry room with storage space plus a utility sink make this room both functional and beautiful. Additional amenities include two parking stalls, a locker room, bike storage, and access to concierge services and a gym. Step outside to enjoy the Bow River Pathway, immersing yourself in the vibrant offerings of Calgary. This condominium offers a rare opportunity to experience luxury living at its finest, seamlessly blending sophisticated design with the natural beauty of its riverside setting, all while enjoying the benefits of a single-family home without the hassle of exterior maintenance. (id:29763)
135, 23 Millrise Drive Sw
Calgary, Alberta
Welcome to unit 135, 23 Millrise Drive. With the convenience of a main-floor unit and the balcony of a second-floor unit, this one is truly a must-see. As you enter the unit, you will notice the 9-foot ceilings, open-concept layout, fresh paint, Stainless steel appliances, and granite countertops. With 870 Square feet of living space, this unit is not short on space. The kitchen is open to the dining area and living room, and the kitchen has a breakfast bar for stools, perfect for social gatherings or a quick bite. The living room leads to the raised balcony that is unique to the building for a main floor unit adorned with stone for a luxurious appearance. The primary suite is a good size with a walkthrough closet that leads to your four-piece en-suite bathroom. The second bedroom is perfect for guests, storage or even a roommate. With in-suite laundry, Party room, on-site Gym, underground parking and a storage locker, this unit and complex has it all. Book your private showing today. (id:29763)
77 Calhoun Crescent Ne
Calgary, Alberta
Brand Spanking new!! This home is waiting for the lucky family to come home. This beautiful home is Ideal for a Family that is looking to enjoy luxury and space and comfort, in the popular young and modern community of Livingston with many amenities . A spacious foyer leads you to the open main floor with LPV flooring, lots of natural light and classy neutral decor. This home offers 3 bedrooms + Main floor den that is ideal for a home office or guest room, large Bonus room, 2 and 1/2 bathrooms. The main floor has a large Livingroom, dinning room, a fabulous gourmet kitchen with granite counters tops , large island, ceiling high cabinets, classy back splash tiles, built-in stainless steel appliances, chimney hood fan and more. There is an ample Pantry to take care of all your grocery storage. There is also a 2 piece guest bathroom on this floor. Staircase with Iron railing leads you a very functional upstairs. Here you can enjoy family time in the Large bonus room. Primary bedroom has an impressive, very generous size 5 piece ensuite bathroom with a free-standing soaker tub and a large shower. Lots of closet space in the walk-in closet. On this level you will also find 2 more good size bedrooms,, a 4 piece main bathroom and laundry area to make your life easy. Main floor and unfinished basement both have 9ft ceiling height. Close to many major routes. Your Perfect home in the perfect community!!! (id:29763)
123 Crowfoot Area
Calgary, Alberta
Great opportunity to own your business, Hair salon and beauty shop has been in business for the last 24 years, located in a great area in NW Calgary and surrounded with great neighbourhood, chattels (equipment & Fixtures), inventory as per pictures all included in the sale price, you can start working the day you take possession. (id:29763)
1502, 510 6 Avenue Se
Calgary, Alberta
Experience breathtaking north views of the Bow River and west views of downtown Calgaryfrom this stunning corner unit condo on the 15th floor of theEvolution-Pulse Tower. See the Calgary Tower, TELUS Sky, the Central Library and more, with floor to ceiling windows, the open floorplan is highlighted by an amazing open an contemporary living a dining room. Enjoy all the ever changing views of the City during the day and at night! Enjoy working in the elegant chef's kitchen with tasteful granite countertops and upper white cabinets, enjoy morning capaccinos, sunset cocktails or glasses of wine while preparing dinner. Also a sundeck with expansive river views! Central air conditioning for those hot days of summer. The primary bedroom boasts river views and a luxurious 5 piece ensuitebathroom, while the second bedroom and 3 piece main floor bath offerample space for guests. With laundry in the unit, indoor securedparking, and extra storage, this complex offers plenty of options forconvenience. Amenities include a fitness centre with deluxe sauna,recreation and party room, and roof top picnic area with grills.Located steps away from the Central Library and the Music Centre, andwith easy access to walking and biking pathway system, amazingrestaurants, shops, and services, this is truly an amazing place tocall home! Original owners since the complex was new! (id:29763)
114 Heritage Landing
Cochrane, Alberta
Enjoy 2738sq. ft. of living space in this 2-storey, 4 bedrooms, 3.5 bath home. It welcomes you with 9' ceilings; upgraded vinyl planking floors, an entryway, walk in front closet, 2 pc bath & main floor laundry closet. An eat-up bar is the centerpiece of the lovely kitchen. A spacious dining area allows for formal dining and access to the rear deck, overlooking greenspace and Mountains. The living room offers a bright and relaxing space featuring a cozy rock facing gas fireplace and a mantle. Upstairs, you’ll find 3 bedrooms, including the primary suite; a walk-in closet, 4 pc ensuite w/separate shower and soaker tub. The spacious bonus room has vaulted ceilings; , perfect for the kids to hang out and for movie nights. Another 3 pc bath completes this level. Head downstairs, and you're in for a treat! This property is ideal for entertaining! Rec room, wet bar, electric fireplace, lights, and tv, plus additional bedroom and bathroom. Walkout to the beautifully landscaped south facing yard; covered patio, firepit area, pergola, and plenty of perennials. This house has been impeccably maintained and will be sure to impress. With its comfort and space, Its time for a new family to move in and enjoy it for themselves....don't wait!! (id:29763)
4228 Vauxhall Crescent Nw
Calgary, Alberta
CUSTOM LUXURY ESTATE in Varsity ~ 14+ Ft High VAULTED CEILINGS ~ 4 BEDROOMS each with ITS OWN BATHROOM ~ REAR DOUBLE ATTACHED HEATED GARAGE w/MUDROOM and a **rare**...SECRET ROOM. Every couple of years a home with this many options comes to market in a community as sought after as varsity. And with unrenovated properties of similar sq/footage selling upwards of a million dollars...its could be the last time it you will find it a price like this folks. Newly renovated, this luxurious home is the epitome of elegance! Drive up and you'll find a 1 of a kind property situated on a massive 52’ x 110’ lot with exquisite architecture, Hardie board and Acrylic Stucco siding, stone detailing, built-in lighting and aggregate concrete walkways and patio leading to the covered cedar entrance with double French doors. Inside is an open and airy floor plan with grand vaulted ceilings and loads of extra windows streaming in natural light. Herringbone wood pattern surrounds the linear fireplace creating a gorgeous focal point in the large living room. The gourmet kitchen perfectly combines style with function featuring a 5 foot wide FRIDGE/FREEZER COMBO, an 8-burner FORNO gas stove with double ovens, stone countertops, a huge island, designer backsplash, extended cabinetry, and a cleverly hidden walk-in MASIVE HIDDEN PANTRY w/countertops and cabinets for extra storage. Clear sightlines into the dining room encourage unobstructed conversations with family and guests. A fantastic mudroom with built-ins hides away jackets and shoes plus is equipped with hookups for a MAIN FLOOR LAUNDRY area on top of the lower level laundry room. Retreat at the end of the day to the sanctuary of the primary bedroom with a wood feature wall and an opulent ensuite boasting dual sinks, a deep soaker tub, an oversized shower and a custom walk-in closet. A second spacious bedroom and another stylish bathroom are also on this level. Gather around the second fireplace flanked by built-ins in the finished base ment and enjoy cozy movie nights. A separate area invites game nights or hobbies, then grab a snack and refill drinks at the stunning wet bar. Both bedrooms on this level have walk-in closets – one even has its own PRIVATE 4 PIECE ENSUITE and the other has easy access to the second full bathroom on this level making them ideal for older children and guests alike. A terrific laundry room with storage and a utility sink add to your convenience. A large fenced yard and expansive back deck encourage an easy indoor/outdoor lifestyle for summer barbeques or unwinding. The cherry on top of this exceptional designer home is the oversized, insulated double attached garage. Phenomenally located close to everything – schools, amenities, great restaurants, both Market and Northland Malls, U of C, the Bow River, the Children’s Hospital and more! (id:29763)
115 & 116, 5718 1a Street Sw
Calgary, Alberta
Professionally managed building, currently approved for Office, Instructional, Retail and Entertainment use. The main floor consists of a showroom, 3 large classrooms, 1 bathroom, kitchen area, and storage with grade level loading door. There are 4 large classrooms, 1 office, 2 bathrooms, plus front & rear stairwells on the 2nd floor. High-quality improvements throughout and significant upgrades to the mechanical systems with additional makeup air unit. Seller has spent approx. $550,000 in upgrades. City approved up to 60 people currently (tbv). Playground directly across the street. Parking includes a mix of assigned stalls, visitor stalls, and street parking. Centrally located with easy access to Macleod Trail and Blackfoot Trail. Close to Chinook Shopping Centre and LRT. (id:29763)
152 Stonemere Point
Chestermere, Alberta
Come enjoy Estate living right beside the water in this cul-de-sac location, Perfect for raising your family. Seller is willing to Paint the entire main floor or discount the price by $5000. You pick the color and it’ll be ready before you move in. This custom built home's biggest feature is a commercial grade 4-6 car garage and a drive thru car port that can accommodate up to 4 more vehicles, not to mention the 4 more on the front driveway for a total of 14. It features 10' ceilings and 8' garage doors inside the 20'x38' garage that offers custom floors, side mount garage door opener and is completely insulated. The second biggest feature is the unique space above the garage for future development. All you have to do is raise the roof 5 Feet and you'll gain 950 sqft of usable space to finish. The main floor of the home offers a private dining room with french doors, great room concept with kitchen, breakfast nook and living room all open to one another. You'll be sure to enjoy a generous pantry on the way to your kitchen from the dream garage. The kitchen is open and spacious that features stainless steel appliances, black onyx granite counters with maple cabinetry throughout. There is a patio door beside the breakfast nook that leads to the spacious rear yard. The living room is continued with maple hardwood floors throughout the main floor and features rundle rock fireplace that is book ended with custom shelves. Upstairs you'll find the master retreat that features views of the lake, a vaulted ceiling, 5 piece ensuite with jetted spa bath, his and her sinks, and a spacious walk in closet. The laundry is beside the master bedroom. The second and third bedrooms are toward the rear of the residence along with the main bath. In the lower level you'll enjoy a massive family/media/games room, wet bar with waterfall and fireplace all in one. The second master retreat is very spacious and offers a 3-piece ensuite. The mechanical room is all high efficiency. (Water Tank is brand new). The rear yard is fully landscaped with 20-foot mature trees that offer exceptional privacy. The rear yard features 2 spacious west facing decks. A lovely matching stucco shed completes the property. Come View it Today. (id:29763)
261231 Range Road 40
Cochrane, Alberta
*Check out the Drone video of this amazing property* Turnkey Carriage House on 4 Acres with Spectacular Views - Build Your Dream Home! This move-in ready carriage house, meticulously built to Rocky View secondary suite specifications, presents an exceptional opportunity to embrace luxury living while crafting your dream home. Situated just minutes from Cochrane and 7 minutes from NW Calgary, this property offers endless possibilities for those seeking tranquility, convenience, and the freedom to create their ideal living space. This newly built carriage house is ready to move in to while you plan and build your dream home. Alternatively, utilize the space as a rental property to generate income. With 3 spacious bedrooms and 1170 sq ft of living space, this carriage house is beautifully finished to the highest standard. The open-plan kitchen, living, and dining area provide a seamless flow for everyday living and entertaining. Step out onto the large balcony to host friends and family while soaking in the breathtaking views of the surrounding landscape and do some wildlife spotting! With no size restrictions and no architectural requirements other than Rocky View specifications, the possibilities for building your dream home are limitless. Bring your own builder and let your imagination run as you design a home tailored to your lifestyle and preferences. The property includes a double garage/workshop, offering ample space for storage, hobbies, or creating a workspace tailored to your needs. Bordering the ravine, you'll enjoy wildlife sightings from the comfort of your home, adding to the peaceful ambiance of the surroundings. Enjoy the convenience of a new 270 ft well, a new septic system, as well as power and gas connections, ensuring comfort and convenience for years to come. Don't miss out on this rare opportunity to own a property with endless potential in one of the most desirable areas. Schedule a viewing today and start envisioning the possibilities for your future home! (id:29763)
29 Cimarron Springs Road
Okotoks, Alberta
Step into this exquisitely crafted two-story residence, nestled in the captivating town of Okotoks. Situated in the highly sought-after community of Cimarron Springs, this home showcases a multitude of high-quality finishes and enhancements throughout, including hardie board siding, "CALIFORNIA SHUTTERS" wooden blinds , and an array of built-in elements. Upon entering, you will be greeted by an expansive foyer, leading you to a spacious mudroom, a generously sized office, and an elegant formal dining room, seamlessly flowing into the magnificent kitchen. The kitchen itself is a haven for culinary enthusiasts, featuring luxurious granite countertops, an abundance of cabinetry, a built-in oven and microwave, a pantry, and a gas countertop stove, fulfilling every chef's desires. Adjacent to the kitchen, a warm and inviting living room awaits, complete with a charming gas fireplace, providing the perfect setting for entertaining and creating cherished memories. Ascending to the second level, you will discover a substantial bonus room, ideal for hosting gatherings or designing a versatile space to suit your needs. This versatile room also boasts a built-in desk, enhancing its functionality. The lavish master suite offers a serene retreat, boasting a walk-in closet and an opulent five-piece ensuite with a double entry tub/shower, providing a tranquil escape. Conveniently, the master suite provides direct access to the laundry room. Two additional sizeable bedrooms, each adorned with generous closets, can be found on this level as well.For those who prioritize an active and health-conscious lifestyle, the fully finished basement presents a sanctuary. Revel in the luxury of a European style sauna, complete with a cold tub and shower. Additionally, the basement offers a two-piece bathroom, a generous exercise room, and an additional living area, providing ample space for recreation and relaxation.Outside, a cozy backyard oasis awaits, boasting a spacious deck and a deligh tful gazebo, offering the perfect sanctuary to unwind and relish in moments of tranquility after a bustling day.Conveniently positioned within a mere ten-minute stroll from an array of amenities, including shopping, schools, parks, and more, this residence epitomizes the essence of idyllic small-town living. Embrace the opportunity to make this exceptional property your forever home. (id:29763)
35 Windhorse Green
Rural Rocky View County, Alberta
Discover the Advantage in Windhorse Estates of prestigious Springbank. This 2 acre family estate features a custom built family home with 7 bedrooms and 7 baths. Inside, exquisite luxury meets timeless detail and design for a seamless blend of style and function. The main kitchen features Jenn Air appliances and a massive quartz island, with matching backsplash. The purpose built spice kitchen provides the supporting amenities for all your family or major events. The entire home centers around the vaulted living room with full 2 story granite and herringbone mantle, and the imported custom chandelier, perfectly balanced with the matching design at the main entrance. The open dining room provides full formal space, and the main flex room, with wood clad beams, can be the perfect home office or guest lounge. A large Primary Suite completes the main floor living, opening directly the full width rear deck and providing private luxury in the custom built dressing room and 5 pc en suite with all the appropriate touches, not to mention a main floor laundry room with additional storage. Upstairs you'll find 2 more full suites, each with spacious sleeping quarters and individual 5 pc en suites plus lavish dressing rooms, not to mention their panoramic mountain vistas to the West. Two more spacious bedrooms share a 5 pc "jack and jill" en suite, and there's a 2nd full laundry to avoid carrying loads up and down between levels. The central library or flex space overlooks the main living and enjoys full views of the unspoiled valley to the East; here, you'll find dual built in desks for study and space for evening relaxation around the built in fireplace. Step downstairs, or ride the full sized elevator to the walkout basement with yet another suite, complete with its own 4pc ensuite, and the seventh bedroom with a large walk in closet. A large flex room or den, exercise room with rubber tile floor, fully wired theatre, open rec room with wet bar, and 3 pc bath complete the low er level which walks out directly to the shelter patio. Both double garages feature epoxy floors and 240V outlets for your level 2 EV charger or workshop tools. The 2nd garage is exceptionally oversized with plenty of room for your motorized toys or large equipment. With ample space for your entire family and entertaintment, this is the forever estate your family will enjoy for generations. (id:29763)
32 Royal Road Nw
Calgary, Alberta
This custom-built, state of the art smart-home shows pride of ownership throughout. Internet and cable wiring in all rooms, automatic lighting and furnace control with Russound audio system. The main floor featuring an open concept with beautiful maple kitchen cabinets with black granite, a walk through pantry , gas,mantle fireplace , ceramic tile flooring and laundry. The upper floor includes 3 good size bedrooms . Enjoy the double-sided fireplace in the master from the soaker tub or the comfort of your bed. There is also a huge walk-in closet and 10" ceilings. The walkout basement is finished with in-floor heating and large home theatre with a projector screen, and a stunning 3 pc bathroom. Enjoy the beautiful southeast backyard with a lovely patio(planters will stay). Take in the amazing views of the city and COP. The yard is newly fenced and treed with 3 beautiful water fountains. Great value in this beautiful home. Call to view (id:29763)
522 27 Street S
Lethbridge, Alberta
| ILLEGAL SUITE | 4 BEDS | 2 BATHS | 2 KITCHENS | SINGLE DETACH GARAGE | CARPORT + EXTENDED DRIVEWAY | Step into this beautiful bungalow located in the desirable community of Glendale! The upper level of this home features a well-designed kitchen and an open living area, offering a seamless blend of functionality and comfort. Hardwood floors and carpeted rooms enhance its inviting atmosphere. The main floor includes two bedrooms and a full bathroom, providing a comfortable living space for a small family. Downstairs, you'll find an illegal suite in the basement with another two carpeted bedrooms, a full bathroom, and an additional kitchen, offering great potential for a separate living space or for out-of-town guests. Outside, the long driveway leading to a carport provides ample parking space for you and your guests. Additionally, there is a single detached garage in the back, perfect for storing your vehicles or outdoor equipment. Step outside to the nice backyard, ideal for outdoor gatherings or enjoying a peaceful evening outdoors. Enjoy the convenience of having schools, shopping, and parks nearby, making this home ideal for families. Don't miss out on this fantastic opportunity to own a home in this sought-after neighbourhood. Schedule a showing with your favourite agent today! (id:29763)
1005, 310 12 Avenue Sw
Calgary, Alberta
Parkpoint!! Located on the historic Central Memorial Park in the heart of Calgary’s highly sought after Beltline community. This condo is centrally located and walking distance to absolutely everything. Offering unmatched urban living in downtown with outstanding building amenities and park views. This 2 Bedroom, 2 bathroom home features over 765SqFt of well designed and functional living space. The open plan gives great separation of the bedrooms with one on either side of the living room, this is taken one step further by integrating plentiful kitchen cabinetry, appliances and hardware to make your work, dining and living space one harmonious experience. This modern home has distinctive details such as granite countertops and full slab matching granite backsplash in the kitchen, sleek wood grain cabinetry and marble-topped vanities in the bathrooms. Residences have convenient access to a range of premium indoor and outdoor amenities such as a beautiful Zen Terrace, outdoor social lounge, fully equipped fitness spaces, racket courts, sauna facilities and the list goes on! Parkpoint is truly a community on its own and must be experienced to be appreciated! (id:29763)
208, 210 15 Avenue Se
Calgary, Alberta
Situated in the vibrant Victoria Park neighborhood, this contemporary high-rise presents an enticing opportunity for those who value prime locations and desirable layouts. With two separated bedrooms and two bathrooms, this property caters to both homeowners and investors alike. Bathed in natural light from its south-facing orientation, the condo features expansive, new-generation windows. A spacious balcony, equipped with a natural gas barbecue hookup, provides an ideal spot for outdoor enjoyment.Inside, the open-concept floor plan, complete with 9-foot ceilings, seamlessly connects the generously sized living area with the kitchen and dining space. The master bedroom offers a luxurious escape with its walk-in closet, while the second bedroom enjoys convenient access to the second bathroom through a walk-through closet. The kitchen boasts dark maple wood cabinets and stainless steel appliances, complemented by a raised breakfast bar for casual dining.This building also offers a range of amenities, including a fitness training centre, expansive outdoor patio space for hosting large BBQs, and a billiards social room and theatre room—perfect for birthday celebrations, company functions, or social gatherings. Additional conveniences include an in-suite laundry/storage room, heated underground parking, and a storage locker.Situated steps away from the C-train station, trendy 17th Avenue restaurants, and popular attractions such as the Saddledome, Casino, and Elbow River, this property epitomizes urban living at its finest. Whether you're seeking a lucrative investment opportunity or simply appreciate both location and layout, this residence offers the perfect blend of style and convenience in one of Calgary's most desirable neighborhoods. (id:29763)
Lot 2 Country Haven Acres
Rural Mountain View County, Alberta
Welcome to "COUNTRY HAVEN ACRES" Located Minutes From Sundre. This Lot is 5.24 Acres in a Quiet Cul-de-sac Just Minutes to the River for Swimming, Fishing, Boating, Hiking, Horse Riding and All Your Recreation Needs. The Acreage has Plenty of Room for a Horse and Comes Completely Fenced. The Water Well has Been Drilled and is Included in the Price. All Utilities are Available to the Lot Line. The Property is Just Minutes to All the Amenities Sundre Has to Offer Including the Schools, Great Restaurants, Grocery Store, Rec Plex, and Hospital. GST is payable. (id:29763)
562056 24 Street E
Rural Foothills County, Alberta
88.6 acres of a gorgeous piece of loved and well managed land with 8.5 of that separately fenced off and ready to subdivide out with approval. Housing a beautiful spacious 2370 sq ft walk out bungalow, a 60 X 40 heated shop, 60 X 40 hay shed, 28 X 30 heated detached garage, 40 X 50 hip roof barn with a 1360 sq ft loft .Home is a rancher style bungalow with 6 bedrooms, 4 baths, large and spacious rooms through out with full w/o dev. Vaulted ceilings, large and inviting windows to appreciate and enjoy each moment of the SPECTACULAR views. Home features an inviting entry with 2 pc bath and large walk in closet, and entry room to accommodate coming in quick from ranch work or riding , hanging your ranch coats separately , your muddy boots etc.. Excellent open plan in this home and feels like home. Kitchen has plenty of cabinetry and a large island to allow for many extra cabinets and drawers and also includes a huge pantry. Basement has a large bar set up projector/screen, recreation and extra bedrooms,office, and bathroom. The walk out on to the patio is just as amazing as the upper deck to enjoy the spectacular views and the rolling Foothills. .Barn loft is developed for the family or visitors & office/work space above. Stalls for your horse accommodations below that w/o to a beautiful horse set up. Heated tack room , vet room , alley way space for saddling up. This property has it all and has been one time developed and owned. Well planned and situated horse set up with plenty of choice to paddock the horses with access to shelters, water, pasture and great access to a huge 160 X 220 out door arena that is set up for night riding with lighting, set up for roping with return alley, roping chute, and all the safe , strong fencing that is needed. Hitching posts are located conveniently as well as plenty of turn around options in yard. Well providing garden with mature fruit trees & perennials, huge firepit area, fencing . The landscaping on this property is none other than “ Amazing” with huge strategically placed landscape Limestone to separate the yards different areas, support retaining walls and create a beautiful landscape. This entire property has been maintained and managed very well and is ready to move in and enjoy the benefits . The shop alone has a long list of extras such as the mezzanine, lots of power, security , a “ clean room” ! Breath taking at every inch of the property. So much opportunity here to create for yourself a business eg: Air B& B , Dude ranch, Innovative centre, equipment repair or sales, construction, Mechanical, Farm, Ranch, Retreat. This property lends to opportunities such as developing 2nd dwelling . Bring the family, the business. This is a great opportunity. Enjoy the location here just off the paved road, and tucked away in the Rural Foothills , raise those children to know the rural lifestyle. Golden and Bald Eagles love to grace their presence , so should you !! (id:29763)
259 Manora Crescent Ne
Calgary, Alberta
Come and see this modernized 3/5 bedroom(s) home with new appliances, new flooring, new soffit and facia, bathroom renos, new windows in basement and the list goes on and on..... book your showing today because this won't last long.... (id:29763)
55 Panorama Hills Point Nw
Calgary, Alberta
*OPEN HOUSE Sat April 13 from 2-4 pm* Welcome to your next home! It backs on to the Country Hills golf course in the Estate of Panorama Hills at cul-de-sac location. The house looks impressive with stucco and stone exterior. A wide entrance opens to a SOARING HIGH ceiling front with living room, dining room and IMPOSING CURVED STAIRS. Wide open kitchen, granite counter tops, stainless steel appliances and Breakfast Island. Next to it is the breakfast nook with double doors open to the rear deck. Just outside the kitchen is a gorgeous deck with so not to obstruct the views of the beautiful golf course, Private, Quiet and Serene. There is a great den at the Main floor with double doors perfect for the home office, 1/2 bath and laundry room complete this floor. Upstairs you will find the master retreat with views, walk in closet and large en-suite with steam shower. You'll also find 2 more good sized rooms and a full bath on this level. The professionally finished basement is an entertainer's dream. There is also a 4th bedroom plus a full bathroom. Many updates: Washer and Dryer in 2020, Roof shingles in 2020, all Toilets in 2024 and Garage door with windows in 2014. Book a showing to come in and view this beautiful home, you won't be disappointed! (id:29763)
1805, 433 11 Avenue Se
Calgary, Alberta
Spacious living meets timeless design in this upscale 1030 square foot luxury condominium. Arriva has set the bar for Calgary’s premiere living offering 24 hour concierge, high speed touch screen elevators, social / party room with additional outdoor space and two guest suites. Upon entering you are greeted by abundant light and South facing views featuring floor to ceiling windows running the full length of the open concept living area. Stunning views of Calgary’s Stampede grounds, Calgary Tower and Mountain views on a clear day. Entertain guests from the gourmet chefs package, this includes a huge island with built in sink, Miele appliances, gas stove, built-in oven, fridge, freezer, and dishwasher with matching cabinet doors. The open design main living space and generous space for large-scale furniture. The primary bedroom area has a walk-in closet, 5 piece spa-like ensuite and separate glass door shower. The additional second bedroom is perfect for guests or work from home office space. In-suite laundry includes a Miele stacked washer and dryer. One titled parking stalls plus additional storage complete this all inclusive package. Arriva is well situated only blocks from the East Village, Downtown and minutes to Inglewood and the Beltline, near some of Calgary’s best shopping and dining venues as well as the River pathways and transit. Victoria Park is transforming into Calgary's metropolitan business and entertainment district. (id:29763)
1545 33 Avenue
Calgary, Alberta
High quality construction inner city townhouse, double master bedroom, each with its own ensuite bath. 3rd bedroom on the 2nd level set us as an office or a guest room, gym in the basement bedroom. A condo suitable for work at home lifestyle. HUGE Rooftop patio for your private party and sun bathing in the warm summer days, the entire unit is air conditioned. Upgraded lightning, High quality stainless appliances, hardwood floor and much more. Oversized single attached garage for your car and motorcycle. Very nice layout, 9 foot ceiling, with total 3+1 bedrooms, 3.5 bathrooms. Walking distance to all amenities, schools, Marda Loop shopping district, variety of restaurants, parks etc. Great designed townhouse in great location. Don't miss this one. Photos took from when this property is vacant. (id:29763)
1102, 510 6 Avenue Se
Calgary, Alberta
Welcome to urban luxury living at its finest in unit 1102 of Evolution complex, situated in Calgary's vibrant downtown East Village. Boasting unparalleled sophistication, this residence offers a lifestyle of opulence and convenience.Step into your own personal oasis, where every detail has been meticulously crafted for the discerning buyer. With 2 bedrooms, including a huge primary bedroom featuring a walk-in closet and an ensuite bathroom with both shower and bathtub, comfort and elegance await you. The second bedroom is also generously sized, offering a grand city view that rivals even the most luxurious accommodations.But the real magic lies in the views – with sweeping vistas of the majestic river and the iconic Calgary Tower, every glance out of your window is a breathtaking masterpiece.Positioned perfectly at just the right height, you'll enjoy the tranquility of your surroundings without being whisked away by the winds of the city. And during special events like the Calgary Stampede parade, you'll have a front-row seat from the comfort of your own home.Enjoy the convenience of your own laundry room, an open living room ideal for entertaining, and remarkable views from every window. Plus, step out onto the huge balcony to fully immerse yourself in the beauty of your surroundings.Located in the heart of downtown, this residence offers the ultimate in convenience, with all the city's amenities right at your doorstep. From shopping to dining and entertainment, everything you need is just moments away. Plus, with schools nearby, it's the perfect location for families seeking both luxury and practicality.Don't miss out on the chance to make this exquisite residence yours. Contact your favourite agent today to book a viewing! (id:29763)
65 Avenue Lands
Leduc, Alberta
Click brochure link for more details*** +/- 53.23 acres of future development land located within ROAD CONNECTION the 65 Avenue Area Structure Plan with future commercial, business park & light industrial uses. Located along 65 Avenue with future access to the Queen Elizabeth II Highway via the new 65 Avenue Interchange project which has begun construction. The QE II Highway and 65 Avenue interchange will be vital to the mobility of people and goods in our region. It improves connections between key modes of transportation creating a continuous corridor with full access to and from QEII highway. The Queen Elizabeth II Highway and 65 Avenue Interchange project is a joint effort between the City of Leduc, Alberta Transportation, and the Edmonton Regional Airports Authority. The project is estimated to cost $112 million and is being funded through a cost-shared agreement between the government of Alberta ($96.4 million) and City of Leduc ($15.7 million). (id:29763)
401, 51 Waterfront Mews Sw
Calgary, Alberta
One of the best open plan penthouse units in Outlook at Waterfront. Bright and spacious, 2 bedrooms/2 full bathrooms corner unit with an over 870 sq ft large private roof top terrace with hookups ready for BBQ, Gas Heater & future Hot Tub , 2 storage lockers located P2 level in Room P214 with #39 ( and plus 3 side by side underground parking stalls on P2 level with #132,#133,& #134. Featuring 9” ceilings and floor to ceiling windows facing north and west, this unit is flooded with light. With the open kitchen, built-in stainless steel appliances, large island, spacious living and dining areas, this unit is perfect for indoor and outdoor entertaining. Exceptionally designed, the master suite has abundant closet space, and a 5 piece ensuite. The second bedroom or guest suite, and bathroom are situated away from the master, for maximum privacy. A rare offering in the heart of Downtown Calgary and easy walk to beautiful Prince's Island Park and trendy Kensington area where you can do shoppings and enjoy nice meals in many amazing restaurants and cafés. Please book your private tour to view this lovely property. (id:29763)
8 Waterford Manor
Chestermere, Alberta
***Showhome Leaseback and multiple lots available for homes ranging 1600 to 2100+ sqft homes (specs vary).*** FRONT DOUBLE GARAGE , 3 Bedrooms + Bonus Room + Den | 2.5 Baths | The most popular Moana model, on a 33 feet wide lot, situated in the Waterford Community, minutes from the lake. Experience the epitome of open concept living, featuring upgrades such as 9 ft Ceilings on main floor and basement, metal spindles on railing, 3cm quartz countertops, LVP flooring, under mount sinks convenient upstairs laundry and so much more! Great room includes an electric fireplace which adds style and warmth perfect for chilly nights. The kitchen is completed with a huge island, perfect for gathering families and friends, soft close cabinets and drawers throughout, spacious pantry plus extra counter space, new appliance package including chimney exhaust fan, smooth top electric range, built-in microwave and UPGRADED refrigerator and dishwasher. The dining room can host a big family. Upstairs, indulge in the comfort of your perfectly sized central bonus room, ideal for streaming your favourite movies. Retreat to the spacious master suite with an ensuite and walk-in closet for a relaxing escape. The conveniently located laundry room and two secondary bedrooms, both with walk-in-closets, complete the second level. The basement is unfinished but comes with 9 feet ceilings, separate side entrance and a mechanical room moved to a corner. Proximity to the CALGARY, schools, diverse retail and culinary delights are just some of the highlights. Call to book your showing now !!!!!!! (id:29763)
705, 1500 7 Street Sw
Calgary, Alberta
Welcome to the Drake! Not only is this a Bronze LEED certified building, this location has almost every amenity within walking distance that you could ask for.The condo has a great layout with floor to ceiling windows, new wide plank laminate flooring, 9 foot ceilings, granite counter tops in the kitchen with eat-up island, and a beautiful 4 piece bathroom with stacked washer and dryer. The west facing balcony has plenty of room for a bbq and eating area. This apartment features TITLED storage, TITLED underground parking and is in the heart of the Beltline, steps away from some of the most popular restaurants, bars, shops and useful amenities Calgary has to offer. To name a few, analog coffee, The Porch, bubble tea places, black sheep, shoppers drugmart, good life fitness, Canadian tire are all a minute walking distance away (id:29763)
3302, 930 6 Avenue Sw
Calgary, Alberta
Experience unparalleled luxury living in downtown Calgary at its finest! Nestled on the 33rd floor of the esteemed Vogue building, this stunning condo offers breathtaking views and contemporary comforts. Upon entering this expansive 2-bedroom, 2-bathroom unit with an additional den, you'll discover over 980 square feet of meticulously crafted living space. Recently updated paint enhances the modern ambiance, providing a perfect backdrop for relaxation and entertainment. The living area features floor-to-ceiling windows, flooding the space with natural light and showcasing sweeping panoramic views of the city skyline and the majestic Rocky Mountains. Step out onto one of the two balconies to enjoy your private retreat's urban ambiance. The chef's kitchen boasts sleek stainless steel appliances, granite countertops, and ample cabinetry, perfect for culinary enthusiasts. The main suite offers a tranquil escape with a walk-in closet and a luxurious ensuite bathroom, while the second bedroom and den provide versatility for guests or work-from-home needs. Recent upgrades, including new bedroom flooring, ensure both style and comfort, while amenities such as in-suite laundry, central air conditioning, and underground parking add convenience to everyday living. Residents of the Vogue building enjoy access to various amenities, including a fitness center, concierge service, and social lounge. This location is situated in the heart of downtown and provides easy access to dining, shopping, and entertainment options. Take your chance to embrace luxury urban living. Schedule your private viewing today and make this sophisticated condo your new home! (id:29763)
502 Clydesdale Way
Cochrane, Alberta
PRE-CONSTRUCTION | SIDE ENTRANCE | UPGRADES AVAILABLE | BACKS ONTO GREEN SPACE/FUTURE SCHOOL. Introducing your new home in Heartland THAT YOU DON'T WANT TO MISS! Enjoy the open floor plan, main floor office/formal den, and options for an extended fireplace and staggered shelves. The kitchen features a central island and a corner pantry. Upstairs, you'll find two bedrooms, a big family room, a lovely primary suite complete with a walk-in closet, a 5pc bath with options for a freestanding tub and a custom shower. The upper level also has a big family room and another 4pc bath. The unfinished basement with a side door and yard will provide endless opportunities. It is located in Heartland, with parks, pathways, amenities, and easy highway 1A access. Book your showing today to discover why Living in Cochrane is Loving where you Live! (id:29763)
319, 4820 Northland Drive Nw
Calgary, Alberta
Rare opportunity to own an over 20 years profitable Pizza Franchise business in the busy district of Brentwood. It's located within the Northland Plaza Shopping Centre which is surrounded by schools and various businesses . Walmart, Macdonald and Tim Horton...etc, are also across the street. Owner is ready to retire and open to provide trainings to the new owner! (id:29763)
140 Taralake Terrace Ne
Calgary, Alberta
Welcome to this charming residence nestled in the sought-after community of Taradale in Calgary NE. This bright and spacious detached home is ideal for a growing family, offering a blend of comfort and convenience. Upon entering, you'll be welcomed into a cozy living room illuminated by natural light streaming through large windows. The main floor features a well-appointed kitchen, a dining area perfect for entertaining guests, and a convenient 2-piece washroom. The upper level boasts a primary bedroom complete with a walk-in closet and a private 3-piece washroom. Two additional generously sized bedrooms and another 3-piece washroom provide ample space for family members or guests. The fully developed basement adds versatility with a bedroom, walk-in closet, and a separate 3-piece washroom. Separate appliances and a dedicated laundry area enhance functionality. Outside, a double detached garage adds convenience for parking and storage. With essential amenities nearby and schools within walking distance, this home offers the perfect blend of comfort, convenience, and community for your family. (id:29763)
7224 Bow Crescent Nw
Calgary, Alberta
Welcome to the prestigious Bow Crescent in charming Bowness, where your dream property becomes a reality! Tucked away in a tranquil cul-de-sac and BACKING ONTO THE BOW RIVER, this unique 3/4-acre lot is a hidden gem. Imagine waking up to the soothing sounds of the river and embracing the serene beauty of this sought-after location. The vision for your perfect home is already in motion, designed by the renowned architect JTA Design. This beautiful 3,752 SQ ft house promises elegance and luxury, with every detail meticulously considered. What's more, this property comes with a city DEVELOPMENT PERMIT, ensuring a smooth path to making this dream home a reality. Opportunities like this are rare, so don't miss out on the chance to own a slice of Bow Crescent paradise.For everyone's safety and respect for the property, please refrain from walking on the premises without a scheduled appointment. (id:29763)
325 50a Avenue
Claresholm, Alberta
Looking to build you next home? Great lot located on 50A Avenue. Affordable!! Featuring back alley access, wide street. Not far from downtown. Claresholm is a great community with a full hospital, indoor swimming pool, legion, curling rink, ice rink, agriplex and so much more. Central location almost smack dab between Calgary and Lethbridge. Take the drive and Discover Claresholm for your self. (id:29763)
2138 Bayview Drive
Airdrie, Alberta
Genesis Builders introduces a new product under construction - street-side luxury townhomes with NO CONDO FEES! The Eli spec townhome offers an attached double garage with rooftop patio and offers low-maintenance living. The thoughtfully designed home offers 1543 sq ft. plus an unfinished basement with 9' ceilings, ready for your ideas. On the main floor, you will find soaring 10’6 ceilings in the open-concept living space and large windows allowing natural light to flow through the space. The chef-inspired kitchen offers sleek floor to ceiling cabinetry and stone counters and is well-equipped with stainless steel appliances. The kitchen is open to the dining and living room, which is perfect for entertaining family and friends or keeping a watchful eye on the kids. Complimenting the main floor is a convenient half bath and spacious entryway off the attached 20 x 22 garage. Venturing upstairs, you will find a spacious primary retreat with a spa-like ensuite featuring a tiled shower, dual sinks and a sizeable walk-in closet. Two additional bedrooms, a full bath, a flex room, a 4-piece bath and laundry complete the upper level. Enjoy spending time on your upper rooftop patio, which is situated above the garage and is an excellent space for entertaining. Bayview is a beautiful community with parks, benches and pathways that meander throughout the community and along the canals. Kids and adults alike will enjoy the outdoor basketball nets, gym, amphitheatre and tennis courts that will convert into a skating rink in the winter. Come and see all the amenities that the community has to offer for yourself! (id:29763)
30 Forzani Way Nw
Calgary, Alberta
Are spectacular views, stunning design elements and impeccable craftsmanship something you’ve been dreaming of for your next home? Then this home is definitely what you are looking for. A gorgeous 6 bedroom 4 bath luxury estate, this home is nestled on over 3.9 acres of peaceful, secluded land near the Bow River in northwest Calgary. With almost 4600 of developed living space, this home has everything you need AND want! Immediately upon stepping into this custom built masterpiece you’ll notice the epic views and abundant natural light from the large fabulous floor to ceiling windows. The open concept layout of the main level of this walkout bungalow makes this home a wonderful option for entertaining and busy family life. The main living room area boasts vaulted ceilings and an inviting stone fireplace (along with the dazzling views). The kitchen is the heart of this home and is a chef’s paradise. Double ovens and a high-end gas range will make preparing your favorite recipes a breeze. Rich custom cabinetry, granite countertops, a huge pantry as well as lots of storage and counter space, deliver convenience and style! The breakfast nook is surrounded by numerous windows showcasing the impressive countryside scenery, and the nearby kitchen island is a great place for a quick bite on the go. You’ll love hosting dinner celebrations with family and friends year-round. An elegant formal dining room is just adjacent to the kitchen, and there’s also a spacious deck for dining alfresco during the warmer months. The master bedroom is your own private oasis. Enter through a beautiful sitting room area that could be used as a reading nook, additional office space, a meditation area - you can make it your own! The bedroom itself offers serene nature views through oversized picture windows. Gorgeous tile floors and high ceilings bring a calming elegance to your retreat. The en-suite features a soothing soaker tub, double vanities, and a steam shower. A robust walk-in closet wi ll help keep you organized and looking your best everyday. The lower level offers 4 additional bedrooms and 2 bathrooms. This level is the fun-zone of the house. Watch the big game on the big screen in the entertainment room or have a movie marathon with the kids! Snuggle up with your special someone in front of the fireplace and enjoy a quiet night in. The wet bar is great for easy access to snacks and drinks. You’ll also have direct access to the yard with a welcoming patio, fire pit and fenced dog run. Both levels of this home have access to the three-car garage for added convenience! The property of this home has amazing recreation options right outside the door. Take advantage of walking trails, forested areas, creeks, rock bluffs, fishing, kayaking and more - all just steps away! You’ll be able to quickly access major transportation routes to downtown, and will be able to head to the mountains with ease! This home is an unparalleled opportunity you don’t want to miss out on. (id:29763)
1217 Brightoncrest Common Se
Calgary, Alberta
Welcome to this 2107 sqft single family house in popular New Brighton. It has lots of upgrades includes 9' main floor, hardwood and tiles flooring, granite countertop in the kitchen and bathrooms, extended full height kitchen cabinets with wine rack, wrought iron spindle railing, stainless steel appliances, washer and dryer, and front attached garage. It has 3 good size bedrooms up, large ensuite with makeup table, separated shower and bath tub, large bonus room, main floor with large living room, corner gas fireplace, open kitchen, bright and spacious eating area with sliding door to deck, and main floor den. It is close to a school, public transit, playground, shopping, and easy access to all major roads. ** 1217 Brightoncrest Common SE ** (id:29763)
25 Gladstone Gardens Sw
Calgary, Alberta
Welcome Home! Step into the lap of luxury with this meticulously renovated townhome nestled in the vibrant heart of Glamorgan! Boasting 4 bedrooms, 3 full bathrooms, a walk-out fully finished basement, and a spacious attached double garage, this residence is the epitome of refined living.Prepare to be dazzled from the moment you step inside. The main floor greets you with soaring vaulted ceilings, accentuated by recessed lighting and modern glass railings. Newly laid luxury vinyl plank flooring stretches throughout, complemented by fresh paint, creating an ambiance of modern elegance.The pièce de résistance? A chef-inspired kitchen that will delight any culinary enthusiast. With ample counter space, contemporary finishes, and exquisite quartz countertops, it's an entertainer's dream. Whether hosting formal dinners in the elegant dining space or enjoying casual meals in the expansive breakfast nook, this kitchen is sure to impress.Retreat to the main floor's sanctuary, featuring two generously sized bedrooms, including a lavish primary suite complete with its own ensuite bathroom and indulgent soaker tub. A convenient full laundry room and guest bathroom complete this level, offering both practicality and comfort.Descend to the lower level, where luxury meets functionality. Two additional well-appointed bedrooms await, alongside a full bathroom, abundant storage, and a cozy rec room perfect for relaxation. Even the garage receives a stylish upgrade with brand new epoxy flooring.Beyond the lavish interiors, this home offers convenience at every turn. Enjoy easy access to major thoroughfares like Stoney Trail and Sarcee Trail, as well as the amenities of Westhills Shopping Centre and Mount Royal University. Nature lovers will appreciate proximity to Weaselhead Flats Park, while daily essentials are within reach with nearby schools, parks, and public transit options.Impeccably maintained and exuding pride of ownership, this complex offers a serene and well-m anaged environment, making it the ideal place to call home. Additional upgrades to this home include new plumbing, new attic insulation and hot water tank. Don't miss your chance to experience hassle-free luxury living in this captivating residence! (id:29763)
307, 60 38a Avenue Sw
Calgary, Alberta
Incredible find! Beautiful, well-kept condo situated in the prestigious community of PARKHILL! Located just steps away from million-dollar views and the stunning Elbow River Valley.This super cute condo is move-in-ready! You'll love the open-concept kitchen and living room, maple cabinetry and flooring, as well as a bright, spacious bedroom. There is in-suite laundry with loads of storage space as well! Enjoy summer evenings on your SOUTH-facing balcony looking out over beautiful trees and a quiet, picturesque street. Having friends over in the summer? Check out the enormous ROOF-TOP patio with ample seating and Downtown views! You'll especially love the safety and convenience of a covered, secured, gated parking stall! Whether you're driving or walking, this centrally located condo has the BEST location. Just a quick drive to Downtown Calgary, a short walk to Stanley Park or the trendy shops and restaurants in Calgary's vibrant community of Mission. You won't want to miss out on this property - book your showing today! (id:29763)
1206 5 Avenue Nw
Calgary, Alberta
Incredible opportunity to own/live and be a part of the vibrant community of Kensington/Hillhurst. Superb location backing onto the famous Riley Park, Calgary’s most beautiful inner-city park. Wonderful walking paths, cricket pitches, pool, and playground make it a definite investment in Kensington/Hillhurst. With a treasured park as your back yard, you will never worry about high rises blocking your view. Enter to view the residences through the front porch to access the main and upper floor units. The upper home includes two large bedrooms, a kitchen, and a sitting area. Tenants love having a deck off the front or back so you can choose a view of the park or downtown. The main floor residence features a desirable spacious one bedroom + den which opens onto the back deck with garden doors and overlooks the backyard. The illegal lower-level suite is accessed from a private side entrance featuring a comfortable one bedroom, living room, open floor plan and a huge walk-in closet. Private backyard with a double detached garage. The current combined revenue is over $5,000 per month providing excellent cash flow for the savvy investor. The property was built in 1912 and is very well maintained with 3 rentable living quarters. Very walkable community with amenities abound, including award winning restaurants, coffee shops, unique shops, schools, post secondary U of C and SAIT, bike lanes, bus stop and the LRT only a quick 5 minutes walk away. Downtown, medical facilities, and recreational amenities are all close by. Drive buy 1206 5 Ave NW and book your appointment. Adjacent property 1204 5 Ave NW with a separate title is for sale by the same owner, rare opportunity. (id:29763)
506, 562 Seton Way
Calgary, Alberta
** Open House at Seton showhome - 19606 42nd Street SE, Calgary: May 3rd 2-5pm, May 4th 2-5pm, May 5th 2-5pm, May 6th 2-5pm ** Welcome to ‘The Bergen”, an incredibly designed townhome by Rohit Communities, one of Alberta’s largest homebuilders! Each design offers something different, but comes with the same standard high quality materials and finishes all throughout the home! Offering 2 bedrooms, 2.5 bathrooms, and 1,495 Sq Ft of living space, this property offers a comfortable, convenient and affordable lifestyle! Step inside and you’ll be greeted by a large open concept floor plan that features 9-foot ceilings! The main floor offers a spacious living area and a chef inspired kitchen featuring quartz countertops, designer fixtures and stainless steel appliances. It’s the perfect spot to entertain your family and friends! Upstairs you’ll find the primary bedroom that features a large walk in closet and private 5-piece ensuite bathroom. You’ll also find the second bedroom, with 4-piece en-suite, and your laundry room! Included with this unit is a single attached garage ensuring that you'll have ample space to store your vehicle and personal belongings. (id:29763)
55 Beaconsfield Crescent Nw
Calgary, Alberta
WITH A VIEW OF THE NOSE HILL PARK, THIS TWO BEDROOM BI-LEVEL HALF DUPLEX IS A GREAT STARTER HOME OR INVESTMENT PROPERTY. LOCATED ON A QUIET CRESCENT JUST OFF 14 STREET NW, IT'S CONVENIENT TO GO TO THE UNIVERSITY, SAIT, DOWNTOWN OR TRANSCANADA HIGHWAY. NOSEHILL PARK IS JUST ACROSS THE STREET FOR WALKING, HIKING & BIKING. SCHOOLS, SHOPPING, RESTAURANTS ARE ALL NEARBY. INTERIOR FEATURES INCLUDE A LARGE LIVING ROOM WITH GAS LOG FIREPLACE; A FUNCTIONAL KITCHEN EQUIPPED WITH ELECTRICAL RANGE, REFRIGERATOR, DISHWASHER AND HOOD-FAN; A GOOD-SIZED DINING ROOM; TWO BEDROOMS AND A 4-PIECE BATH. BASEMENT IS PARTIALLY DEVELOPED AT ONE END WITH A SPACIOUS RECREATION ROOM. THERE IS STILL AMPLE ROOM FOR FUTURE DEVELOPEMENT TO YOUR OWN TASTE AND NEEDS. (id:29763)
133 Cranfield Park Se
Calgary, Alberta
Check out the Price Improvement on this beautiful home! Stunning One Owner 4-Bedroom Family Home with Exceptional Features in Cranston!Step into this remarkable 2-storey corner lot FAMILY home, boasting over 2100 sq ft of well thought out living space. Located in the sought-after community of Cranston, this residence offers the perfect blend of comfort, convenience, and style.Upon entry, you're welcomed by a bright & spacious foyer with high ceilings leading to an elegant living area, flooded with natural light from large windows that provide great views of the landscaped back yard. The heart of the home lies in the kitchen, equipped with all the necessary appliances, abundant counter space and a large center island, perfect for culinary enthusiasts and hosting gatherings. Cupboards include slide out shelves to make those pots and pans easy to grab as well, a built in spice cupboard that is a great space saver!Entertaining family & friends is effortless in this open concept kitchen/living/dining area again, overlooking the beautifully landscaped backyard oasis. Here, composite decking provides the ideal setting for outdoor dining or relaxation, while raised gardens offer the opportunity for green thumbs to flourish. A trampoline awaits the kids, ensuring endless hours of fun and play. Don't forget - saving money on RV storage just became a reality with your fully powered (30amp) RV parking spot in your own back yard!Retreat to the upper level where the primary suite awaits, featuring a walk-in closet and a luxurious ensuite bathroom. Two additional bedrooms upstairs provide ample space for family or guests, while the developed basement offers versatile options for recreation, hobbies, or relaxation. The fourth bedroom in the basement can be used for a craft room, a hobby room, a personal gym....the options are endless!!You will have no parking issues with this property with the double garage, a two car pad out front, and plenty of street parking right beside your house! Located just minutes away from schools, shopping, transit, and major roadways - this home offers unparalleled convenience. With the community pathway system right across the street, you have access to parks, greenspaces, stores, schools all just a few minutes way on foot!Don't miss your chance to call this property home. Schedule your private tour today and experience the epitome of Cranston living! (id:29763)
4, 10042 Township Road 422
Rural Ponoka County, Alberta
Nestled within the exquisite resort enclave of Raymond Shores on Gull Lake, Alberta, this property presents a four-season modular home (875SqFt) accompanied by a detached guest cottage (342SqFt), with a large living room and a 3rd Bedroom. An outland Marina boat slip is also included with the sale and all furniture is negotiable. Step outside to discover a wrap-around composite deck and expansive custom concrete patio, adorned with brickwork and a welcoming outdoor fire pit. Every structure on the property is meticulously finished with Hardie board siding. The sophisticated modular home boasting 875 SqFt, offers two generously proportioned bedrooms, two bathrooms, an open concept living room, a propane fireplace, a washer/dryer setup, a Nest thermostat, satellite TV connectivity, stainless steel appliances, ample counter/cupboard space, and a large kitchen pantry. The primary bedroom boasts an oversized walk-in closet and a 4-pc En-Suite, complete with a soothing jacuzzi tub. A second 4-pc bathroom ensures convenience for guests. Abundant windows throughout the residence! The guest cottage, boasting 342 SqFt exudes warmth, featuring a cozy living room with satellite TV provisions, an electric fireplace, and a linen closet. A bedroom, secluded by a charming barn door, offers comfort year-round, thanks to its electrical and heating amenities. An attached outdoor storage shed for tools is accessible via a garage door. The backyard boasts privacy, framed by lush green space, and mature trees while backing onto green space connecting to walking trails. A custom woodshed ensures ample storage for firewood as well as a 7 x 10 bar shed! This gated community extends privileges for golf carts and ATV’s. Enjoy the expansive private clubhouse, featuring an indoor heated pool, hot tub, change rooms/showers, a fully appointed kitchen, gym, and games area. The community enclave also boasts its secluded beach, playground, pickleball courts, and two exclusive marinas, with a conveni ent boat launch located just beyond the main gates. An Out-land boat slip is included in the offering, while furnishings, both indoor and outdoor, are open to negotiation. Upgrades – Bunkie Heater ($3,500), Hot Water Tank, Chimney & Exhaust for furnace, Propane tank (Bunkhouse), Door handles + Hinges, Satellite Internet + Fiber optic cable– (2023), New lights + Fixtures, Wifi connected Nest thermostat (2021), Faucets (2022) (id:29763)
2012 29 Avenue Sw
Calgary, Alberta
Welcome to the epitome of luxury living in South Calgary. This stunning three-story residence defines contemporary elegance, offering an unparalleled fusion of modern design and amenity filled living. Situated in the vibrant heart of southwest Calgary, this home sets a new standard for inner-city living. As you step inside, prepare to be captivated by the seamless blend of sophistication and comfort. Contemporary stone accents, greenery, and an exposed aggregate concrete walkway greet you, harmonizing effortlessly with the home's exterior featuring hardie board and stucco siding with stone features. The meticulously landscaped 4,682 sq ft lot ensures low-maintenance beauty, enhancing the home's allure. Spanning over 4,800 sq ft of living space, this residence boasts an open-concept layout, creating an inviting atmosphere for both relaxation and entertainment. Crafted by the esteemed Park Haven Designs Inc., every detail showcases its quality craftsmanship and refined taste. Featuring five bedrooms, each with their own ensuite, this home offers unparalleled comfort and privacy. Modern architectural design elevates every corner, while floor-to-ceiling windows frame panoramic views of downtown Calgary and invite natural light to illuminate the space. This home also comes furnished with the ultimate automotive haven - a triple oversized heated garage that can accommodate three additional vehicles with car lifts, conveniently located on a back lane. Convenience is paramount, with close proximity to top-rated schools, downtown attractions, picturesque parks, and the vibrant amenities of Calgary’s premier neighbourhood for culture and lifestyle, Marda Loop. Whether you're unwinding in the luxurious master suite, hosting gatherings in the expansive living areas, or enjoying al fresco dining on the private patio, this home offers an unparalleled lifestyle experience. Make this your new home today. (id:29763)

