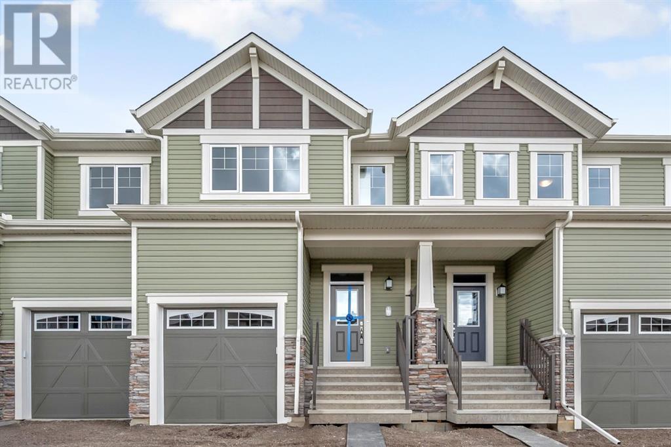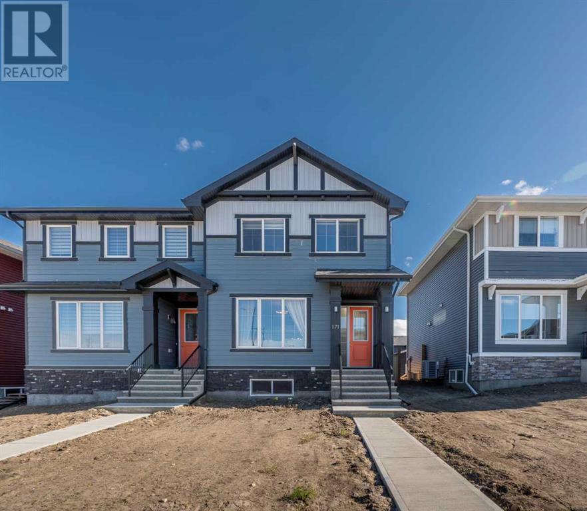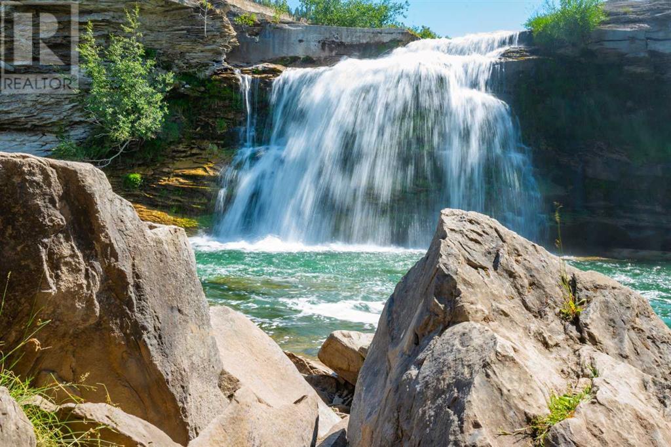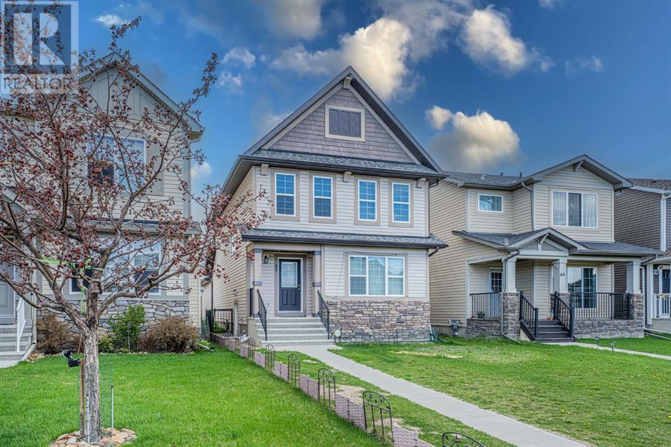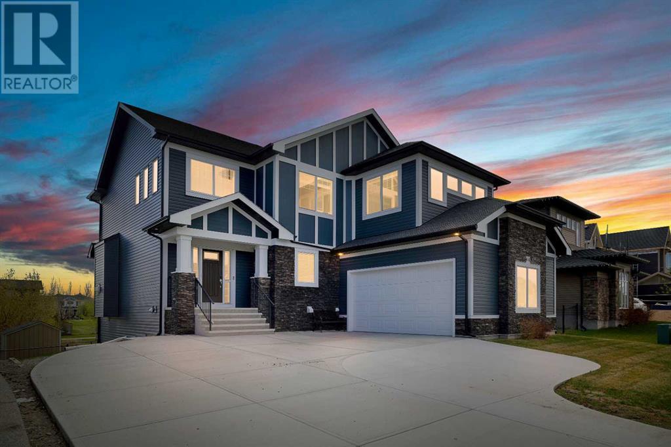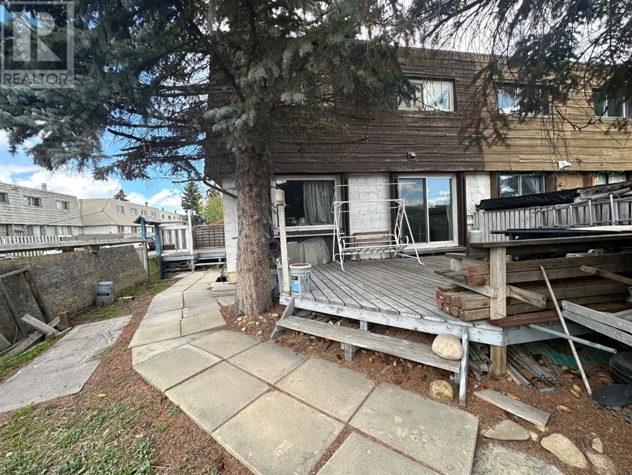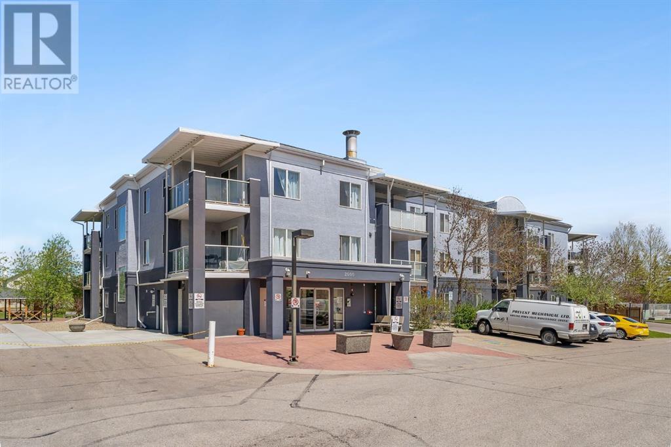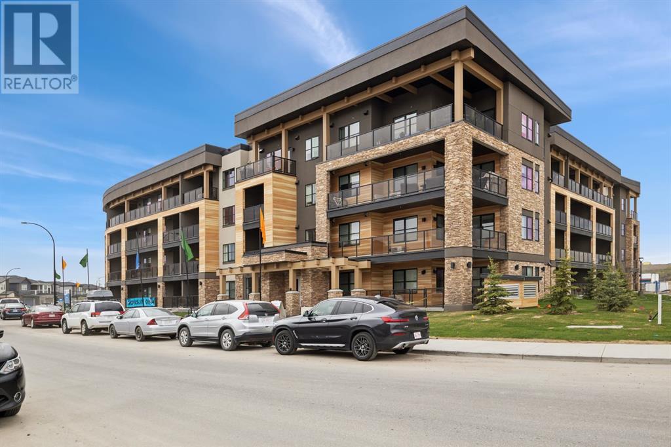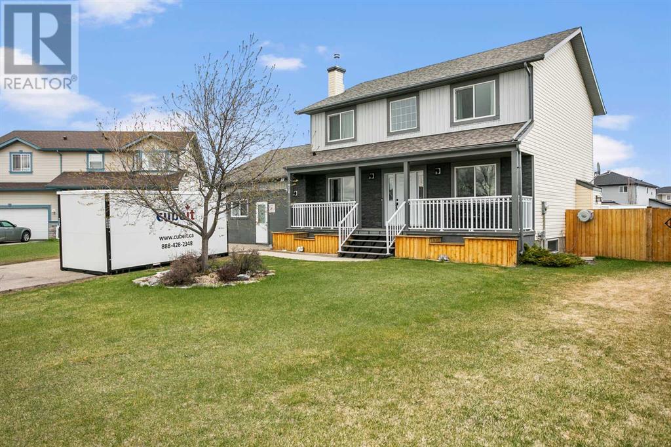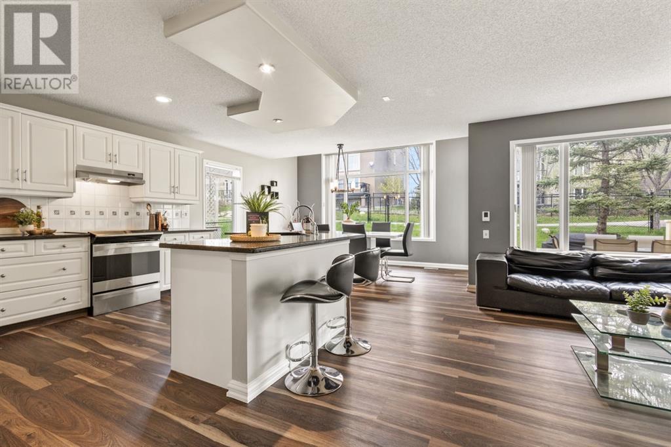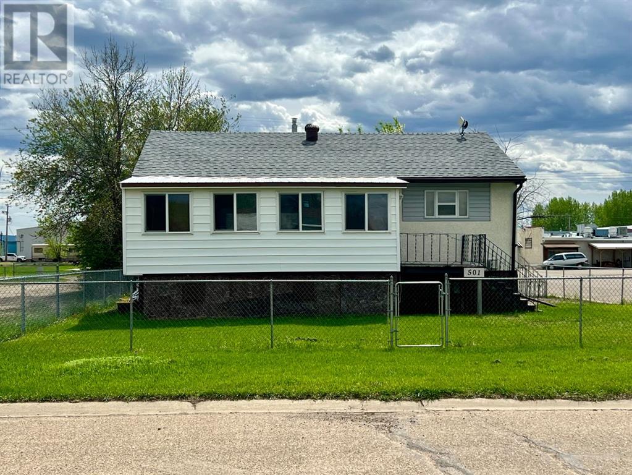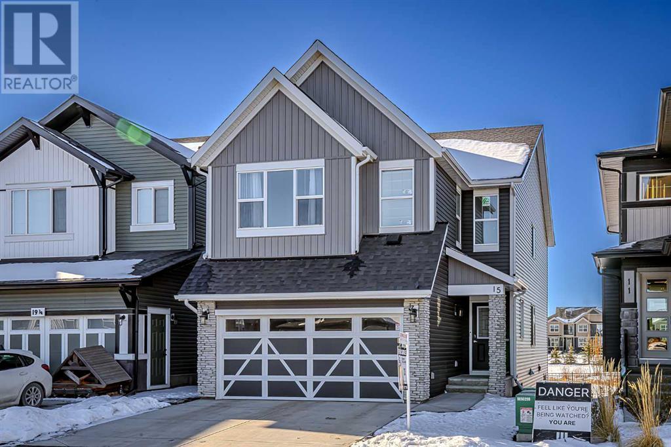120 Cityline Square Ne
Calgary, Alberta
No Condo Fees | Brand New 2024 Build | Move-In Ready | 3-Bedrooms | 2.5-Bathrooms | Stainless Steel Appliances | Electric Stove | Full Height Cabinets | Front Porch | Single Attached Garage | Private Backyard. Welcome to your brand new home! 120 Cityline Square ne located in bustling neighborhood of Cityscape is stunning 2-storey townhome with no condo fees! This home boasts 1535 SqFt throughout the main and upper levels with an additional 671 SqFt in the unfinished basement to design to fit your family's needs. Step inside from your front porch to a bright main level with vinyl flooring, recessed pot lighting and high ceilings. The open floor plan kitchen, living and dining compliments the flow in this home. The kitchen is finished with countertops, stainless steel appliances, electric stove, and a large kitchen island with barstool seating. The dining room is plenty spacious for an 8 seater dinner table! The main level is complete with a 2pc bathroom tucked near the interior garage door and stairwell to the basement. Upstairs holds 3 bedrooms, 2 full bathrooms, a spacious bonus room and upper level laundry room. The bonus room separates the Primary from bedrooms 2 & 3 complimenting its privacy. The primary bedroom is partnered with a walk-in closet and private 4pc ensuite bathroom with a tub/shower combo. Bedrooms 2 & 3 are both great sized; these share the main 4pc bathroom. Downstairs is an unfinished basement with rough-in plumbing ready for your creative touch! This NO CONDO FEE townhome comes with attached garage which is an added convenience for your vehicles in the winter months and private backyard Street parking is readily available for any family and friends you host in your new home! The location here can't be beat; the highly sought after neighborhood of Cityscape is family friendly with parks, walking paths and loads of shopping and amenities just down the street! Hurry and book a showing at your brand new home today! (id:29763)
171 Waterford Heights
Chestermere, Alberta
NEW BUILT 2023 | 3 BEDS | 2.5 BATHS ,SIDE ENTRY TO BASEMENT. Just steps away from Pond. Hardwood throughout the main floor, 9ft ceilings on main, upsized windows and 8ft doors on main floor. Quartz countertops and bathroom vanities, tile floors in bathrooms, stainless steel appliances including fridge, dishwasher, over the range microwave hood/fan, glass top self cleaning electric range. Huge "island" in kitchen, electric fireplace in living room. Spacious primary bedroom with 3pc ensuite, with walk in shower, tile floor. Upper floor laundry. (id:29763)
23 2 Street
Lundbreck, Alberta
With all the beauty of the BC Rockies a short drive away, here's an opportunity to build your life while leveraging all the fiscal and affordable advantages of Alberta! Lundbreck is best known for the spectacular waterfalls but should be acknowledged as the gateway to the best part of the Rockies. Castle Mountain, Fernie, and Kimberley ski resorts are an easy day trip for your winter ski/snowboard needs. While the world class fishing, hunting, hiking, and cycling will keep you occupied during the shoulder seasons. The summer will leave you with some of the best camping you'll find anywhere in the world, and for beach time there's dozens of lakes to take advantage of with the spectacular Lake Koocanusa and Baynes Lake being just a couple of our favourites. This lot is located directly across the street from Livingstone School which is an extremely sought-after school thanks to the Livingston Ski Academy where your grade 4-12 student will get an education in the classroom as well as on the slopes of Castle Mountain, which is only 35 minutes away. We've attached the LSA brochure to the listing supplements to help provide more information. The opportunity to get away from the city and own the land you live on in this incredible area doesn't come around all the time. Don't hesitate to take the 1.5-hour drive from Calgary or the 1-hour drive from Lethbridge to see what this place is all about. We're excited to help find the next owner turn this into a creative solution that will combat some of the world’s most curious problems. There is no timeline to build, and the only restrictions are no mobile homes will be permitted on this lot. Please don't hesitate to reach out with any questions, we're here to help! (id:29763)
42 Panora Street Nw
Calgary, Alberta
This well-maintained home has lots of space inside, with rooms that are a good size and designed well. It has over 1500 square feet of living area. Inside, there are smooth knockdown ceilings and beautiful hardwood floors on the main floor. The entryway and bathrooms have modern tiles, while upstairs features soft shag carpeting for added comfort.The living room has big windows that let in lots of natural light. There's also a fireplace with a mantel surrounded by tiles, which makes the room cozy. The kitchen is great for families, with a big island, raised eating bar, dark cabinets, a corner pantry, tile backsplash, stainless steel appliances, and accent pot lighting. Next to the kitchen, there's a sunny breakfast nook facing west, perfect for starting your day.Upstairs, there are three good-sized bedrooms, each with plenty of closet space. The main bedroom has its own private ensuite bathroom for convenience and privacy. Outside, there's a double detached garage.The fully finished basement adds more living space with an extra suite that includes one bedroom, a bathroom, a kitchen, a living area, and windows that let in daylight. This suite has its own private entrance and laundry area, which gives you flexibility. (id:29763)
146 Canoe Crescent Sw
Airdrie, Alberta
STUNNING Estate home located in the picturesque community of Canals in Airdrie. This magnificent property boasts a FULLY FINISHED WALKOUT basement that opens DIRECTLY ONTO THE CANAL, offering a perfect blend of luxury and nature. With a total developed space of 3,500 square feet, this spacious home features 4 bedrooms and a large bonus room, ensuring ample space for your family and guests. The open layout, complemented by oversized windows, fills the home with abundant natural light and offers breathtaking views of the canal and pathway. The interior offers numerous upgrades, including elegant hardwood floors and 2 cozy gas fireplaces. The dining room, with a patio door leading to the deck, provides a seamless transition to outdoor entertaining. The upgraded kitchen is a chef's dream, complete with a large island, granite counters, stainless steel appliances, and a huge separate pantry. The master suite is a true retreat, featuring a luxurious 5-piece ensuite with a separate tile shower, soaker tub, and a granite vanity with double sinks. Two additional bedrooms share a 4-piece bath, while the expansive bonus room upstairs (may be used as a fourth bedroom), offers versatile space for your needs. The fully finished walkout basement includes a separate entrance via a concreted side walkway, making it ideal for a suite, guests or for a growing family. It features a well-appointed kitchen, one bedroom, a full bathroom, and a large living area – perfect for extended family or rental opportunities. Enjoy the comfort of Air Conditioning and the convenience of a Double OVERSIZED garage, along with a large concreted area with room for 4 vehicles. The beautifully landscaped front and back yards are perfect for outdoor activities, featuring a firepit area and a large 8x12 foot shed for extra storage. The fully fenced backyard ensures privacy and security for your family and pets. Don’t miss the opportunity to make this extraordinary estate home yours and experience the p erfect blend of luxury, comfort, and natural beauty. Take a look at the pictures and decide for yourself! (id:29763)
2, 508 Blackthorn Road Ne
Calgary, Alberta
Great location! Afordable 2 storey townhouse with no condo fee! Tones of upgrades and well maintained. Bus #4, 5 take you to downtown or SAIT in 15 minutes. #32 is also steps away. Walking distance to the Deerfoot green ravine, Deerfoot outlet mall, Canadian Tire, public library, swimming pool. Close to whole-day day care centre, elementary school, John A MacDonald Junior high, Diefenbaker Senior high. Interior doors, windows, u-shaped kitchen, bath rooms, cabinets, countertop, laminate floor and light fixtures. The corner unit has lots of windows facing south and west . Bright and spacious. South facing yard with matured tree. Furnace was installed in 2007, hot water tank 2023, fence and deck in 2007. Wood fireplace in living room has never been used by the seller, sold as is where is. (id:29763)
2109, 2280 68 Street Ne
Calgary, Alberta
1 BED - 1 BATH | UNDERGROUND PARKING | STORAGE CAGE | GROUND FLOOR | IN-SUITE LAUNDRY | ELECTRICITY, WATER, HEAT INCLUDED IN THE CONDO FEE | 570+ SF | 24 HOURS SECURITY SURVEILLANCE BUILDING | Introducing a true gem for first-time home buyers and investors, nestled in the heart of Monterey Park, one of Calgary's most sought-after communities. This stunning 1-bedroom condo, complete with a 4 pc bathroom, redefines urban living. Experience the ultimate convenience with in-unit laundry facilities, adding to the ease of everyday living, no need to worry about sharing. Step inside to discover a sophisticated interior boasting a sleek design in secured property which is ready to move-in. Sunlight streams effortlessly through the windows, illuminating the spacious layout and accentuating the sense of openness. Nice and open living room with patio door to the huge balcony on ground floor, open kitchen area with dining space, 1 master bedroom with 2 closets. Great well maintained building, walking distance to shopping centre and other amenities, very close to Trans Canada Highway and Stoney trail. 1 underground heated garage parking, 1 secured storage cage. Strategically situated in a vibrant, high-amenity area, residents enjoy access to an array of conveniences right at their doorstep. From trendy cafes and restaurants to boutique shops and recreational facilities, everything you need is just moments away. Don't let this opportunity pass you by – indulge in the perfect blend of style and functionality by scheduling your viewing today. Experience the epitome of urban living in this meticulously renovated condo. Electricity, Heat and water is included in the condo fee. Book a showing with your favourite Realtor today! (id:29763)
412, 55 Wolf Hollow Crescent Se
Calgary, Alberta
**Top Floor Luxury Condo in Wolf Willow's Riverside Community**Discover the pinnacle of modern living in this exceptional top-floor condo located in the coveted Riverside community of Wolf Willow. Boasting 10’ high ceilings, this unit is the best in the building, offering breathtaking views of the upcoming Central Park from your private covered balcony.This heavily upgraded home features an open concept design with high-end finishes throughout. The kitchen is equipped with top-of-the-line appliances, including an upgraded washer and dryer. Thoughtfully upgraded, the kitchen also boasts a sil granite sink, a hood vent, 42” cabinets extending to the ceiling, and an upgraded flooring. The spacious living area flows seamlessly into the dining space, enhanced by automated honeycomb blinds, making it ideal for entertaining.The condo offers two well-appointed bedrooms, each with walk-in closets, providing ample storage space. The luxurious bathroom includes a beautifully designed tile shower and vanity drawers, adding to the home’s modern elegance.Additional features of this unit include:- A separate storage unit conveniently located on the same floor.- One parking stall in the heated underground parkade.- Bike storage.- Natural gas hook-up on the deck.- Extra backing for TVs.The unit is next to new, having been meticulously maintained and used for only a few months. Nestled close to a scenic golf course and the river, the community offers numerous amenities within walking distance, with more developments on the horizon. This unit stands out in exclusivity, as similar ones are all sold out, with new possessions extending into 2026.Don't miss your chance to own this premium residence in one of Wolf Willow's most desirable locations. Experience luxury living at its finest. (id:29763)
30 Welshimer Crescent Ne
Langdon, Alberta
Don’t miss out on this well maintained and beautifully updated home located in the established and sought after East side of Langdon where you’ll enjoy a large pie shaped lot on a quiet street backing onto a walking path and bike trail. A covered front porch that runs the full width of the house makes a welcoming first impression and gives you the space to create your own cozy outdoor oasis. Just inside the bright and sunny front entryway is a private home office allowing you to work or study from home in relative seclusion. The open concept main living area has a modern farmhouse vibe that feels fresh and clean but is still cozy and inviting. The kitchen has been updated in popular 2 toned cabinetry complimented by gleaming stainless steel appliances and a unique and fun live edge breakfast bar. A spacious dining area situated between the kitchen and living area will accommodate a large dining room set if you love to entertain and has tons of light flooding in from the bay windows facing the back yard. This room flows seamlessly into the living area where you’ll find a electric fireplace insert surrounded by stone and topped with a good sized wood mantle. It’s the perfect place to hang your family’s Christmas stockings! This floor is finished off by a 2 pc powder room as well as a very spacious laundry room. Upstairs you’ll find 3 bedrooms including a nice sized primary with updated 4 pc ensuite with stand alone soaker tub and separate glass shower as well as a walk in closet. The basement is fully finished and offers 2 more bedrooms for a total of 5 as well as a good sized rec room, a full bath and ample storage. This area greatly expands the living space of your home and offers a perfect retreat for teenagers, extended family members or guests. One thing you’ll notice that this home does not have is carpet - the entire home is finished with wide plank laminate flooring which is not only attractive but is also durable, easy to clean and allergen friendly. You’ll a lso enjoy the benefit of west facing new windows and front door. The East facing backyard is fully equipped for all of your entertaining and gardening needs. Step out onto your nice sized deck with composite decking conveniently located just off the dining room and enjoy your spacious backyard with raised garden beds, greenhouse, quonset, RV parking and a sheltered fire pit area. The heated double garage is currently set up as a workshop but will be converted back to a garage upon sale. If you are wanting more room you have the opportunity to add a secondary garage (based on County approval.) This terrific home is located on a quiet street close to Sarah Thompson School, The Langdon Fieldhouse, skatepark as well as multiple parks and playgrounds. Langdon has a wealth of amazing local businesses and amenities including Horseshoe Crossing High School scheduled to open September 2024. Come for a tour and fall in love with more than just this home. Fall in love with your new community. (id:29763)
134 Rocky Ridge Green Nw
Calgary, Alberta
Welcome to Rocky Ridge Pointe, care-free living in the heart of one of Calgary's top NW communities. Upon entering you are greeted by brand new luxury vinyl plank flooring throughout the main floor leading you to the entertaining space. The kitchen offers granite countertops, a large island, corner walk-in pantry and opens up to the dining and living area. The dining nook is surrounded by windows and easily fits a table for 8 and comes with access to the peaceful backyard with deck and BBQ gas line. The backyard has access to a walking path that will be perfect for summer walks or bike rides around the neighbourhood. The living room is spacious and features a corner fireplace with mantle and a large window looking out into the backyard. On this floor you'll also find a powder room and the laundry room with stacked washer and dryer and extra storage shelves. Upstairs you'll find the primary bedroom with a 4-piece ensuite bath with soaker tub and standup shower and access to the walk-in closet. 2 more bedrooms share another full bathroom (with a full closet) and at the top of the stairs you'll find a bonus room that could be used as a TV room or a home office. The basement is fully finished and offers a bright and grand rec room that can be used as flex space to cater to the changing needs of the family. This home also features central vacuum, speakers in the basement and rough in on main floor, new furnace installed 2022, AC, newer exterior doors, freshly painted and neighbours only on one side! This beautiful family home is perfectly located in a quiet cup de sac and is within walking distance to the Rocky Ridge Ranch were residents can enjoy year round programs, splash park, tennis courts and playground during the summer as well as skating during the winter. The ranch also offers a beautiful rental hall perfect for hosting big events. A 5 min drive to the Tuscany Train station or Crowchild Trail and less than a 10 min drive to the large Royal Oak Shopping centre t his home checks off all the boxes! (id:29763)
501 3 Avenue
Bassano, Alberta
Solid, 2 bedroom home with a finished basement on a large lot. All appliances and window coverings included. New blinds in sun room 2 years ago. Huge, triple detached garage. Garage is heated and insulated. Check out Bassano, an awesome town, 20 minutes to Brooks, Alberta. Town has a library, golf course, outdoor pool, ice rink, disc golf and emergency centre. (id:29763)
15 Midgrove Drive Sw
Airdrie, Alberta
Welcome to Your Dream Home in Prestigious Midtown, Airdrie, Alberta!Discover where luxury meets tranquility in this exquisite 4-bedroom, 2.5-bath residence, perfectly situated with stunning views of a picturesque pond and serene greenspace. Nestled in the sought-after Midtown community, this home is a harmonious blend of elegance and modern functionality, designed to cater to your every need.Interior Highlights:Sophisticated Design: Step inside to an inviting atmosphere with LPV flooring throughout the main floor and soaring 9-foot ceilings, creating a spacious and airy feel.Gourmet Kitchen: A culinary haven featuring a super layout with a larger nook and island, top-of-the-line appliances including a gas cooktop with chimney-style hood fan, built-in oven, microwave, dishwasher, washer, and dryer. Quartz countertops and undermount sinks in both the kitchen and bathrooms, with soft-closing drawers adding a touch of refinement.Modern Comforts: Enjoy the cozy ambiance of an electrical fireplace with a floating wood hearth. Slimline LED potlights with dimmers and an energy-efficient smart thermostat ensure comfort and savings year-round.Smart Home Features:Advanced Technology: Equipped with Nest technology, including a doorbell camera, lights, and thermostat, all controllable via the Nest/Google app for ultimate convenience. Google Home Mini speakers enhance the smart living experience.Upstairs Luxury:Premium Upgrades: Experience upgraded tiles and plush carpeting throughout the upper level. The master bedroom offers serene pond views, while the ensuite bathroom is designed with luxurious amenities and a spacious layout.Additional Features:Enhanced Living: An upgraded garage door with an opener, humidifier, electrical rough-in for future air conditioning, and a sump pump provide added peace of mind.Outdoor Oasis: Step outside onto the deck, complete with a BBQ gas line, and soak in the breathtaking pond and greenspace views, making this home a true oas is of tranquility.Location Perfection:Prime Location: Enjoy the tranquility of backing onto a pond while being part of the vibrant Midtown community in Airdrie, Alberta.Don’t miss the opportunity to own this exceptional residence that epitomizes modern living. Schedule your viewing today and experience the unparalleled luxury and tranquility of your dream home in Midtown, Airdrie. (id:29763)

