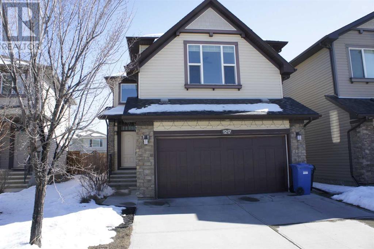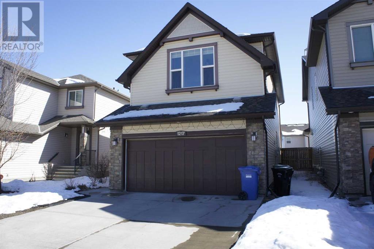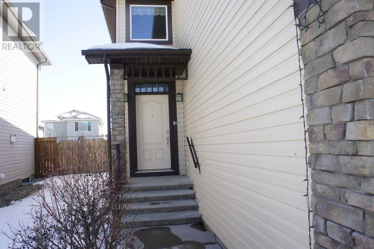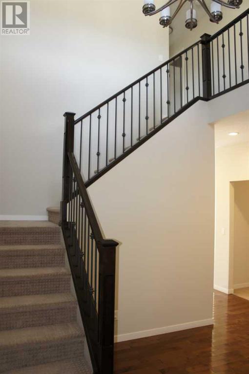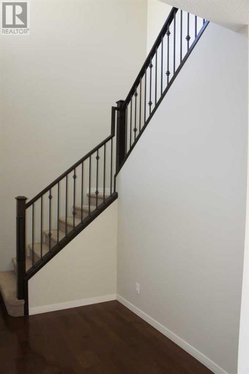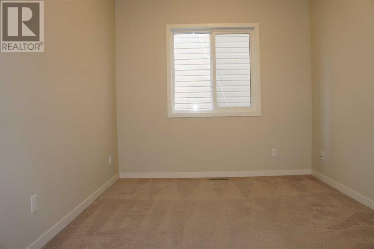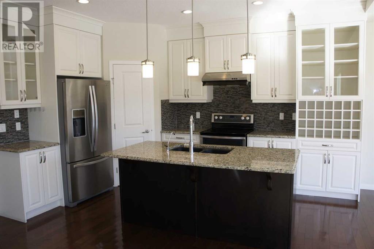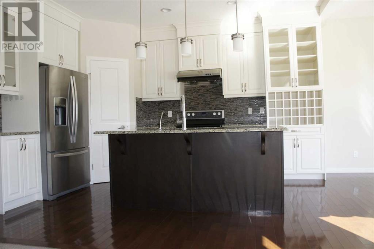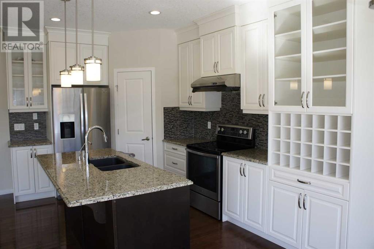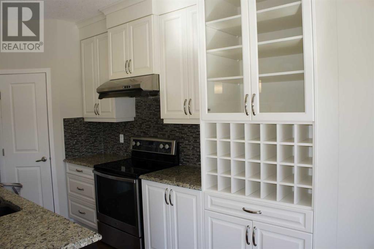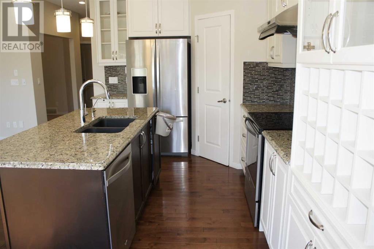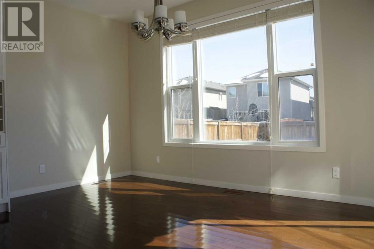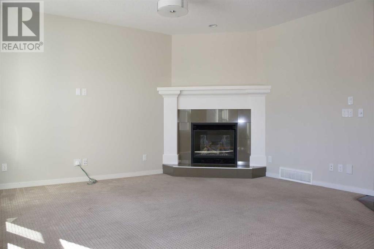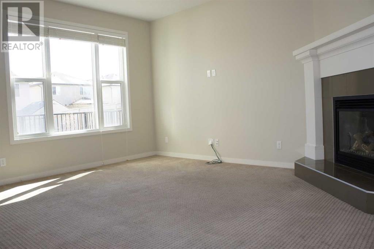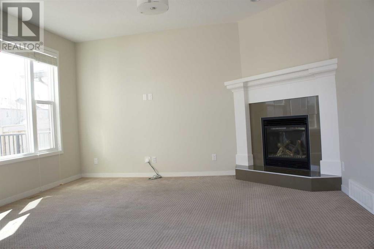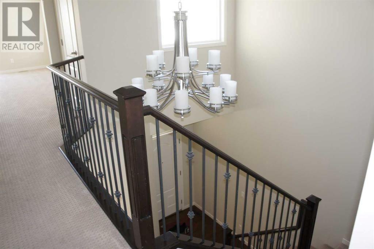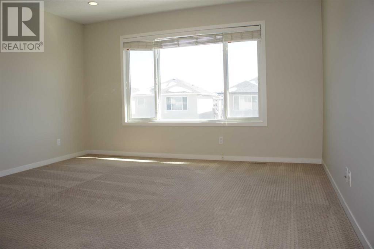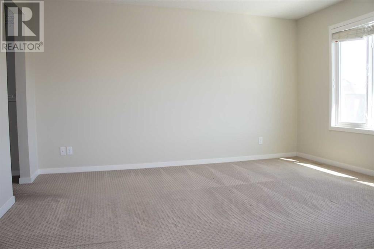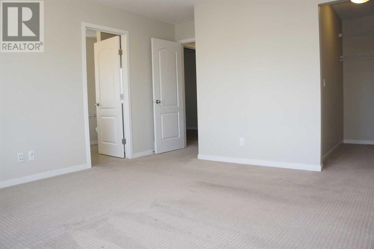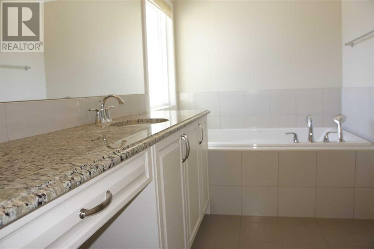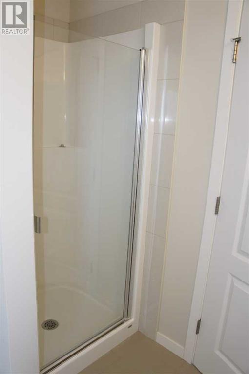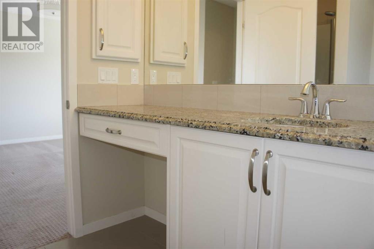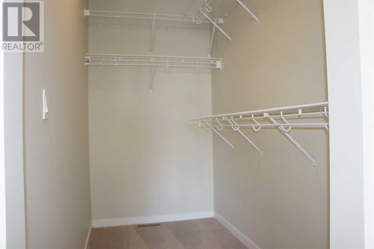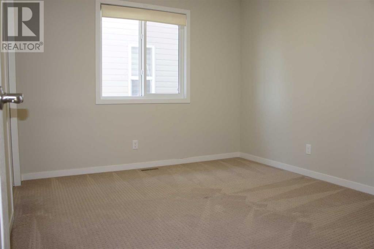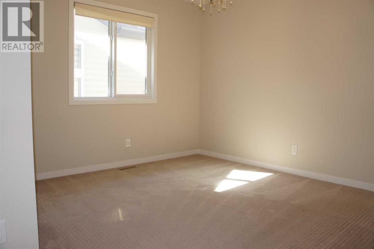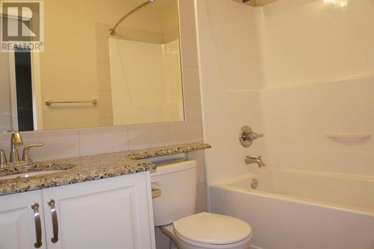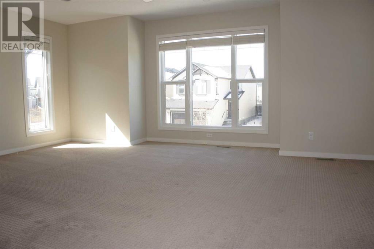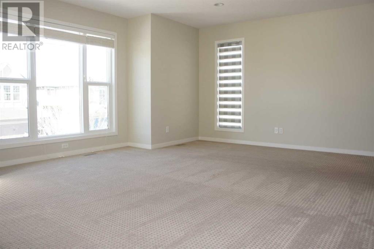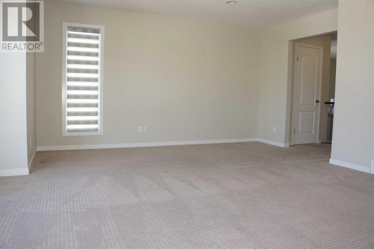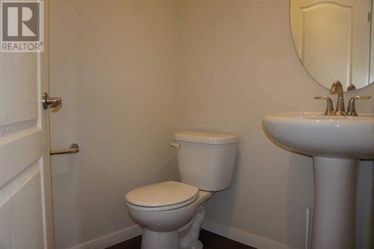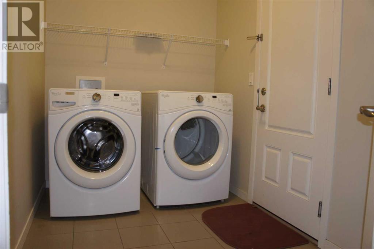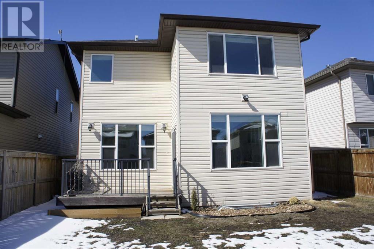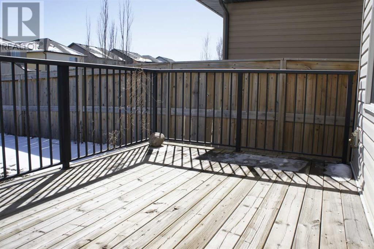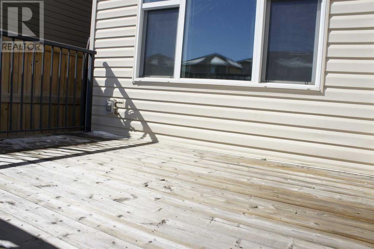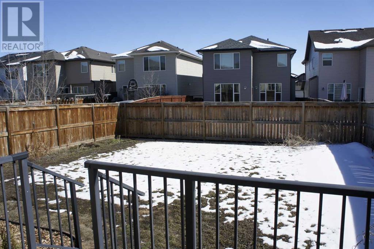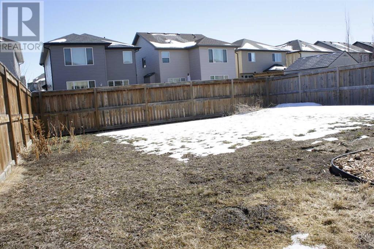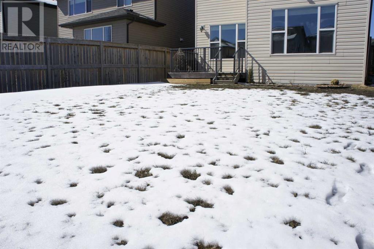3 Bedroom
3 Bathroom
2107.5 sqft
Fireplace
None
Forced Air
Landscaped
$739,000
Welcome to this 2107 sqft single family house in popular New Brighton. It has lots of upgrades includes 9' main floor, hardwood and tiles flooring, granite countertop in the kitchen and bathrooms, extended full height kitchen cabinets with wine rack, wrought iron spindle railing, stainless steel appliances, washer and dryer, and front attached garage. It has 3 good size bedrooms up, large ensuite with makeup table, separated shower and bath tub, large bonus room, main floor with large living room, corner gas fireplace, open kitchen, bright and spacious eating area with sliding door to deck, and main floor den. It is close to a school, public transit, playground, shopping, and easy access to all major roads. ** 1217 Brightoncrest Common SE ** (id:29763)
Property Details
|
MLS® Number
|
A2120372 |
|
Property Type
|
Single Family |
|
Community Name
|
New Brighton |
|
Amenities Near By
|
Playground |
|
Parking Space Total
|
4 |
|
Plan
|
1110672 |
|
Structure
|
Deck |
Building
|
Bathroom Total
|
3 |
|
Bedrooms Above Ground
|
3 |
|
Bedrooms Total
|
3 |
|
Amenities
|
Recreation Centre |
|
Appliances
|
Washer, Refrigerator, Dishwasher, Stove, Dryer, Hood Fan, Window Coverings, Garage Door Opener |
|
Basement Development
|
Unfinished |
|
Basement Type
|
Full (unfinished) |
|
Constructed Date
|
2012 |
|
Construction Material
|
Wood Frame |
|
Construction Style Attachment
|
Detached |
|
Cooling Type
|
None |
|
Fireplace Present
|
Yes |
|
Fireplace Total
|
1 |
|
Flooring Type
|
Carpeted, Ceramic Tile, Hardwood |
|
Foundation Type
|
Poured Concrete |
|
Half Bath Total
|
1 |
|
Heating Type
|
Forced Air |
|
Stories Total
|
2 |
|
Size Interior
|
2107.5 Sqft |
|
Total Finished Area
|
2107.5 Sqft |
|
Type
|
House |
Parking
Land
|
Acreage
|
No |
|
Fence Type
|
Fence |
|
Land Amenities
|
Playground |
|
Landscape Features
|
Landscaped |
|
Size Depth
|
37.8 M |
|
Size Frontage
|
10.54 M |
|
Size Irregular
|
430.00 |
|
Size Total
|
430 M2|4,051 - 7,250 Sqft |
|
Size Total Text
|
430 M2|4,051 - 7,250 Sqft |
|
Zoning Description
|
R-1n |
Rooms
| Level |
Type |
Length |
Width |
Dimensions |
|
Main Level |
Other |
|
|
6.33 Ft x 7.00 Ft |
|
Main Level |
Dining Room |
|
|
13.42 Ft x 9.58 Ft |
|
Main Level |
Kitchen |
|
|
9.67 Ft x 12.50 Ft |
|
Main Level |
Living Room |
|
|
13.08 Ft x 14.58 Ft |
|
Main Level |
Pantry |
|
|
4.00 Ft x 3.83 Ft |
|
Main Level |
Den |
|
|
10.42 Ft x 8.92 Ft |
|
Main Level |
Laundry Room |
|
|
9.67 Ft x 5.92 Ft |
|
Main Level |
2pc Bathroom |
|
|
4.50 Ft x 5.17 Ft |
|
Upper Level |
Primary Bedroom |
|
|
13.42 Ft x 13.92 Ft |
|
Upper Level |
Other |
|
|
4.33 Ft x 8.00 Ft |
|
Upper Level |
4pc Bathroom |
|
|
11.17 Ft x 8.58 Ft |
|
Upper Level |
4pc Bathroom |
|
|
4.92 Ft x 8.00 Ft |
|
Upper Level |
Bedroom |
|
|
11.17 Ft x 10.00 Ft |
|
Upper Level |
Bonus Room |
|
|
18.92 Ft x 14.50 Ft |
https://www.realtor.ca/real-estate/26709870/1217-brightoncrest-common-se-calgary-new-brighton

