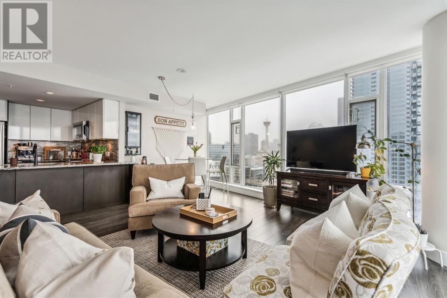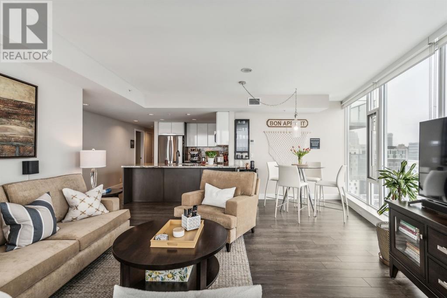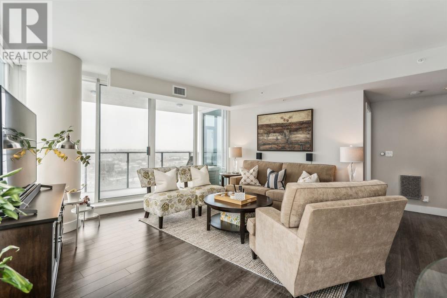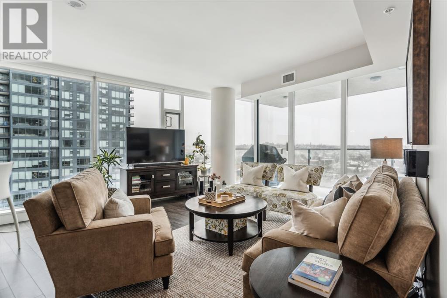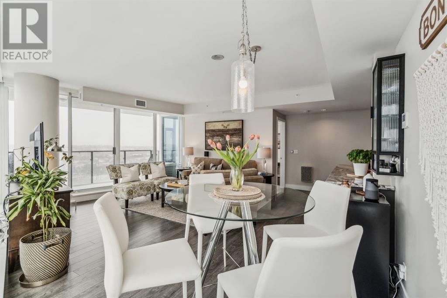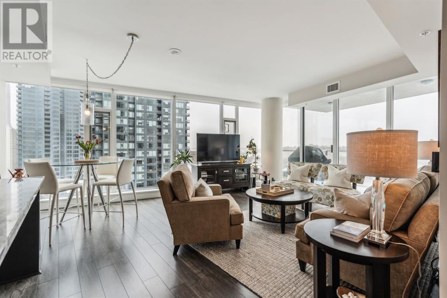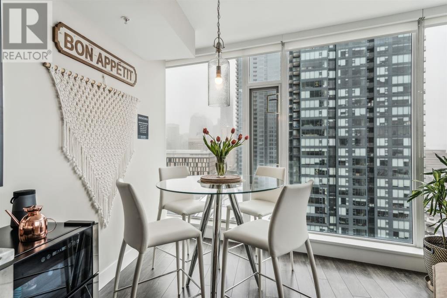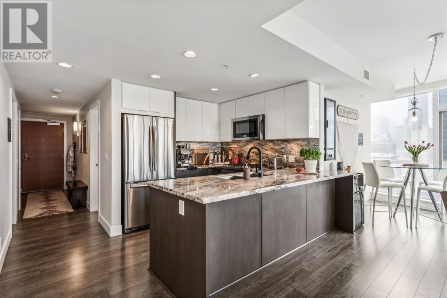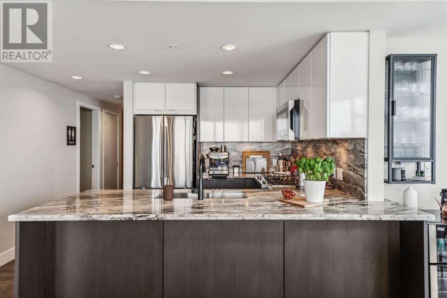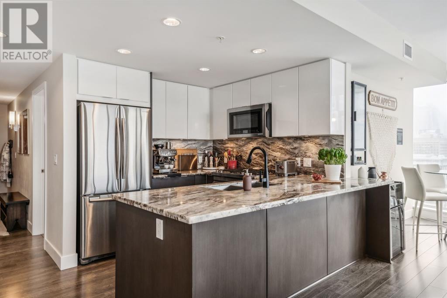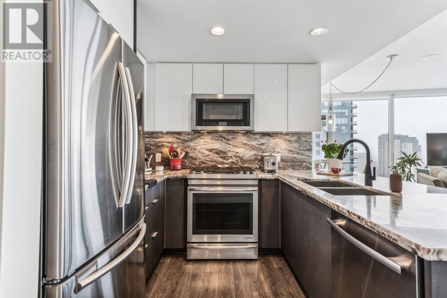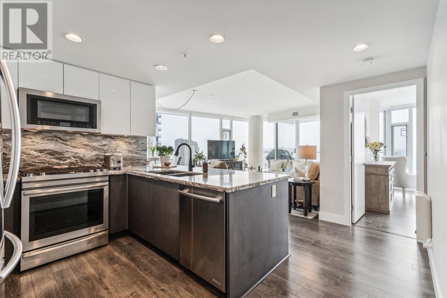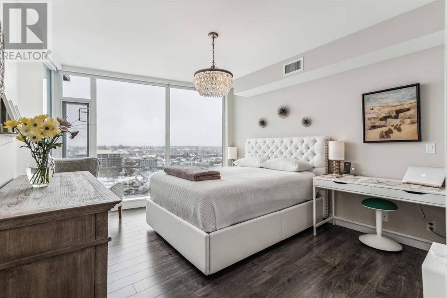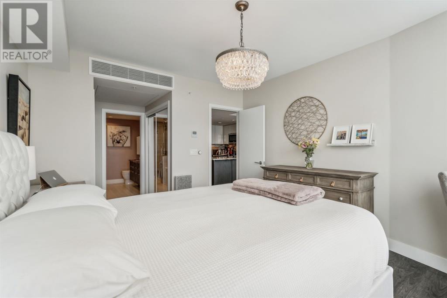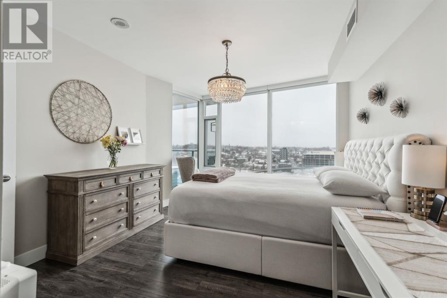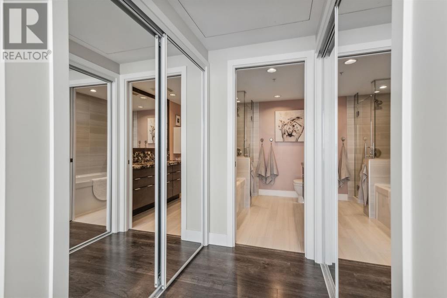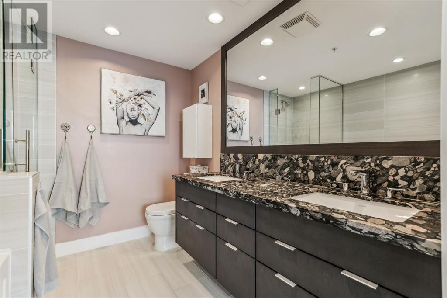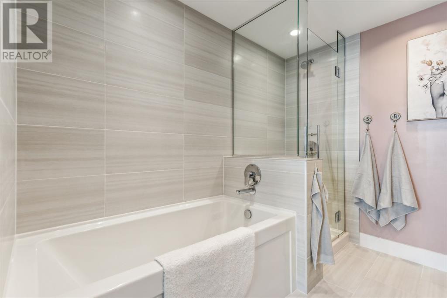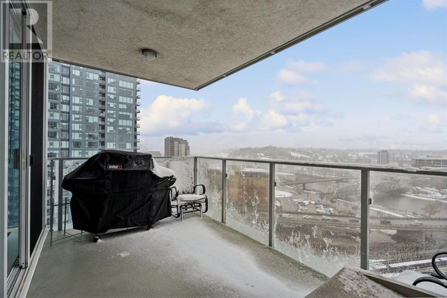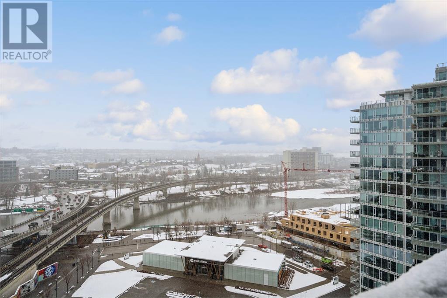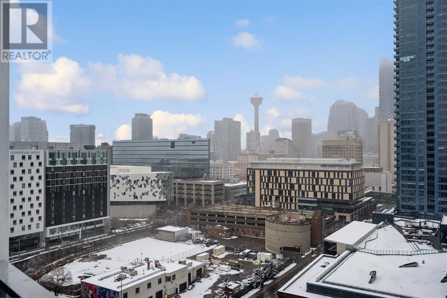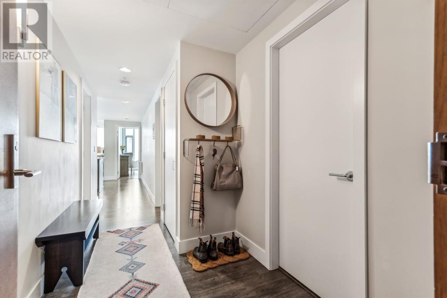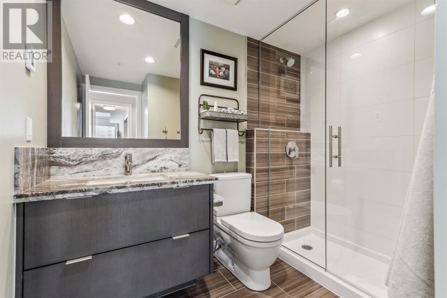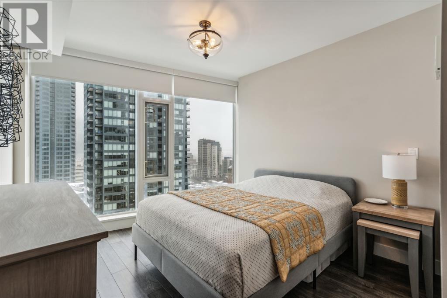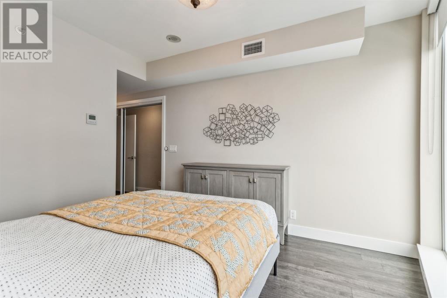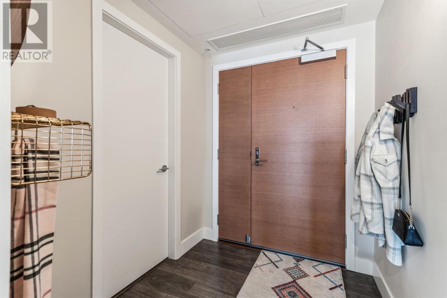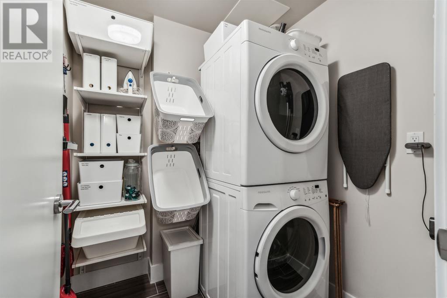1502, 510 6 Avenue Se Calgary, Alberta T2G 1L7
$539,900Maintenance, Condominium Amenities, Common Area Maintenance, Heat, Insurance, Ground Maintenance, Property Management, Reserve Fund Contributions, Sewer, Waste Removal, Water
$924.89 Monthly
Maintenance, Condominium Amenities, Common Area Maintenance, Heat, Insurance, Ground Maintenance, Property Management, Reserve Fund Contributions, Sewer, Waste Removal, Water
$924.89 MonthlyExperience breathtaking north views of the Bow River and west views of downtown Calgaryfrom this stunning corner unit condo on the 15th floor of theEvolution-Pulse Tower. See the Calgary Tower, TELUS Sky, the Central Library and more, with floor to ceiling windows, the open floorplan is highlighted by an amazing open an contemporary living a dining room. Enjoy all the ever changing views of the City during the day and at night! Enjoy working in the elegant chef's kitchen with tasteful granite countertops and upper white cabinets, enjoy morning capaccinos, sunset cocktails or glasses of wine while preparing dinner. Also a sundeck with expansive river views! Central air conditioning for those hot days of summer. The primary bedroom boasts river views and a luxurious 5 piece ensuitebathroom, while the second bedroom and 3 piece main floor bath offerample space for guests. With laundry in the unit, indoor securedparking, and extra storage, this complex offers plenty of options forconvenience. Amenities include a fitness centre with deluxe sauna,recreation and party room, and roof top picnic area with grills.Located steps away from the Central Library and the Music Centre, andwith easy access to walking and biking pathway system, amazingrestaurants, shops, and services, this is truly an amazing place tocall home! Original owners since the complex was new! (id:29763)
Property Details
| MLS® Number | A2120729 |
| Property Type | Single Family |
| Community Name | Downtown East Village |
| Amenities Near By | Park, Playground |
| Community Features | Pets Allowed, Pets Allowed With Restrictions |
| Features | See Remarks, Closet Organizers, No Animal Home, No Smoking Home, Sauna, Gas Bbq Hookup, Parking |
| Parking Space Total | 1 |
| Plan | 1512254 |
| Structure | Deck, See Remarks |
Building
| Bathroom Total | 2 |
| Bedrooms Above Ground | 2 |
| Bedrooms Total | 2 |
| Amenities | Exercise Centre, Party Room, Recreation Centre, Sauna |
| Appliances | Washer, Refrigerator, Gas Stove(s), Dishwasher, Dryer, Microwave Range Hood Combo, Window Coverings |
| Architectural Style | High Rise |
| Constructed Date | 2016 |
| Construction Material | Poured Concrete |
| Construction Style Attachment | Attached |
| Cooling Type | Central Air Conditioning |
| Exterior Finish | Brick, Concrete, Metal |
| Fire Protection | Smoke Detectors |
| Flooring Type | Carpeted, Ceramic Tile, Hardwood |
| Foundation Type | Poured Concrete |
| Heating Fuel | Natural Gas |
| Heating Type | In Floor Heating |
| Stories Total | 31 |
| Size Interior | 1026.94 Sqft |
| Total Finished Area | 1026.94 Sqft |
| Type | Apartment |
Parking
| Visitor Parking | |
| Underground |
Land
| Acreage | No |
| Land Amenities | Park, Playground |
| Size Total Text | Unknown |
| Zoning Description | Cc-emu |
Rooms
| Level | Type | Length | Width | Dimensions |
|---|---|---|---|---|
| Main Level | Living Room | 15.50 Ft x 14.50 Ft | ||
| Main Level | Dining Room | 8.00 Ft x 8.00 Ft | ||
| Main Level | Kitchen | 9.50 Ft x 8.17 Ft | ||
| Main Level | Primary Bedroom | 13.00 Ft x 11.50 Ft | ||
| Main Level | 5pc Bathroom | 8.67 Ft x 7.75 Ft | ||
| Main Level | Bedroom | 9.92 Ft x 9.50 Ft | ||
| Main Level | 3pc Bathroom | 8.17 Ft x 5.42 Ft | ||
| Main Level | Foyer | 6.42 Ft x 5.75 Ft | ||
| Main Level | Laundry Room | 5.58 Ft x 5.42 Ft |
https://www.realtor.ca/real-estate/26716704/1502-510-6-avenue-se-calgary-downtown-east-village
Interested?
Contact us for more information

